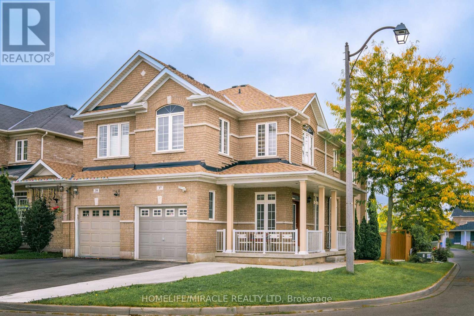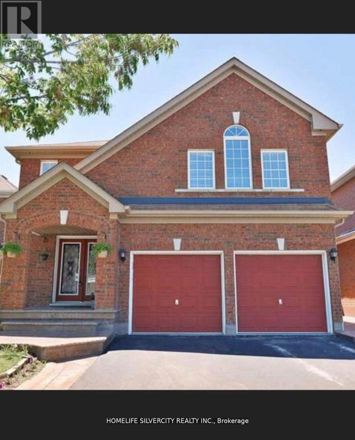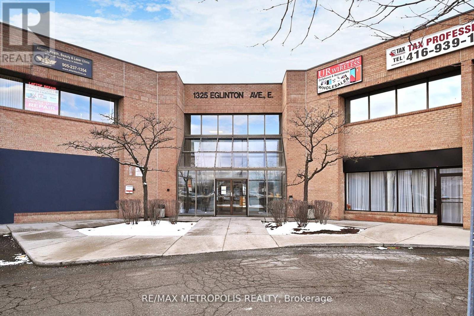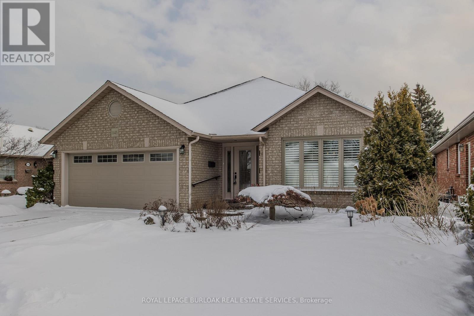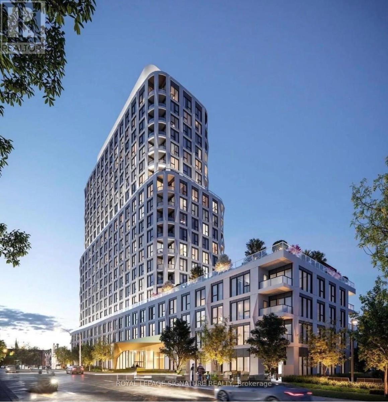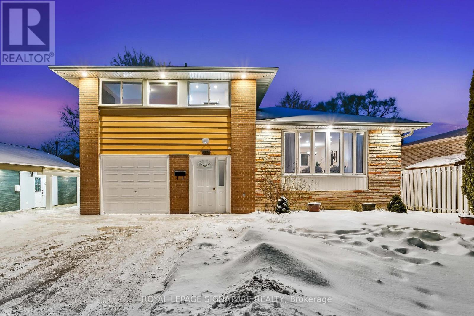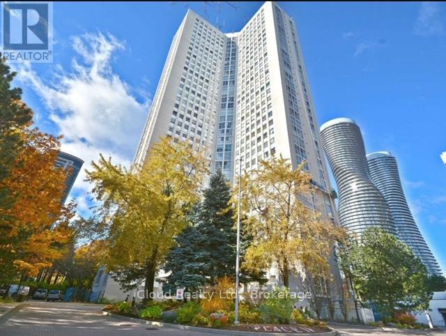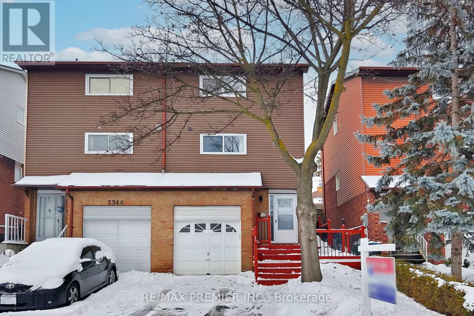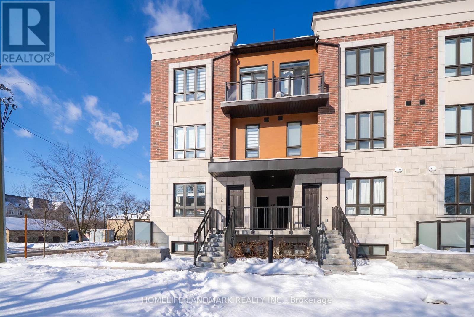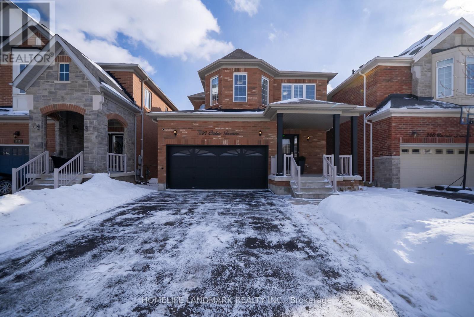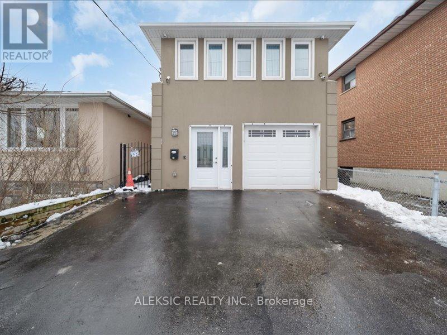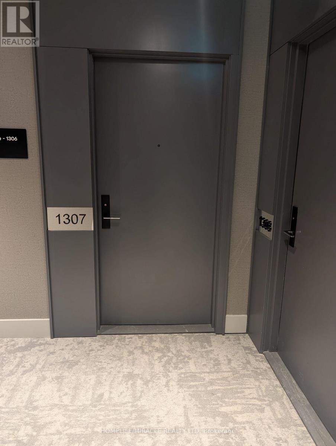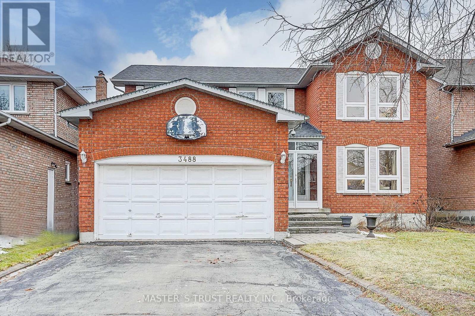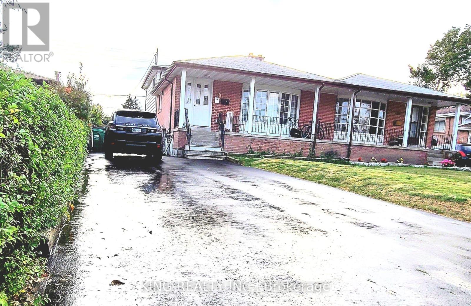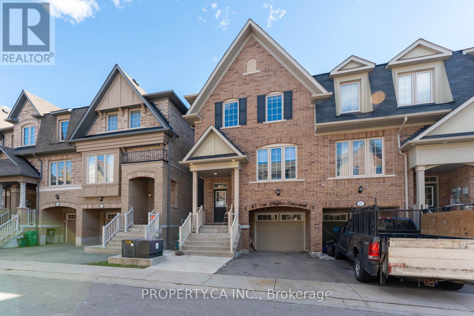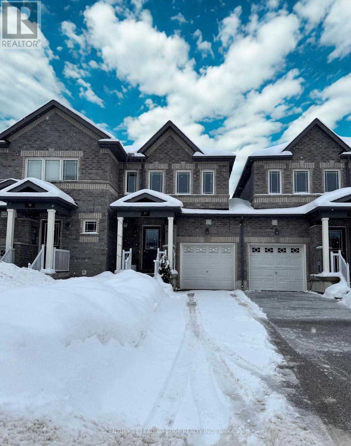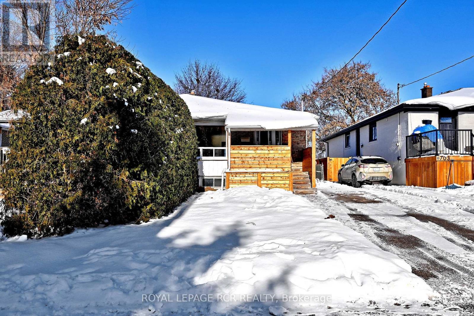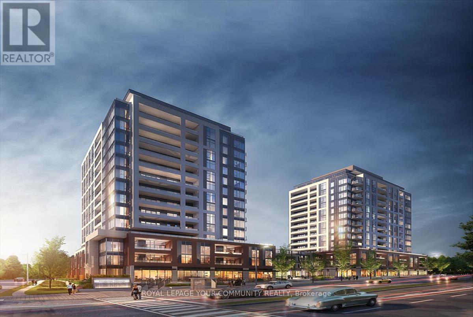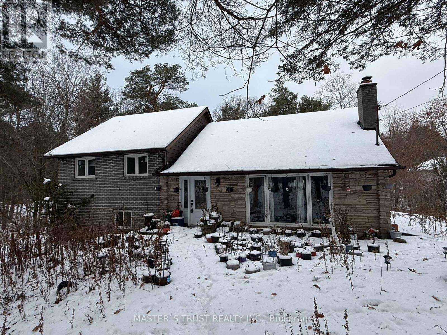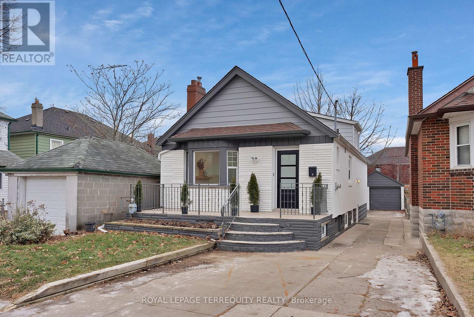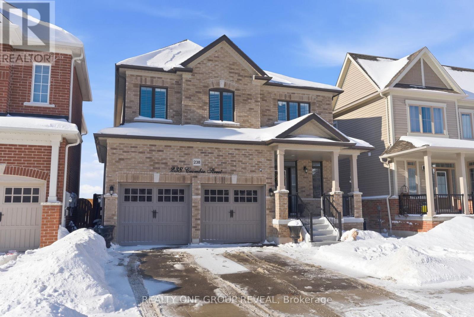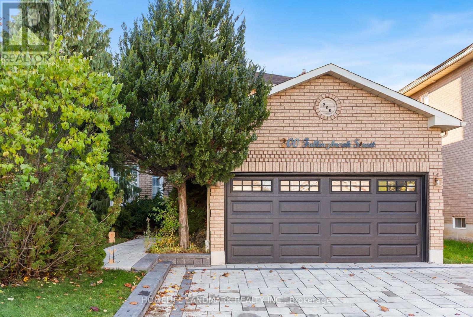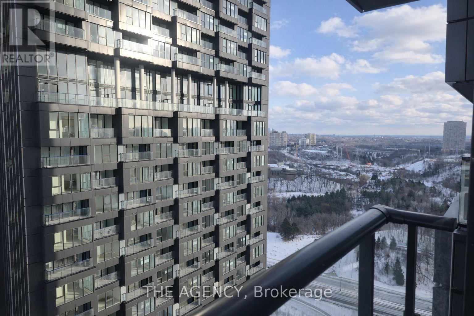37 Calm Waters Crescent
Brampton, Ontario
Gorgeous 3+1 bedroom, 4 bath, detached all brick home ( Aprx:1800 sqft + finished basement) desirable Lakelands area. Extensive upgrades including a granite countered kitchen with stainless steel appliances. Large master bedroom with many new pot lights 3- pc luxury ensuite bath, attached shower and walk in closet. Upgraded Hardwood floors, 9' ceilings, second floor laundry with entrance from garage to main floor. Nicely finished legal basement with one bed room plus den, pot lights and 3 pc bath and seperate laundry. Amazing back yard with legal entrance to basement. Garage door opener and central air. This fully upgraded and home has newly painted and it is located on a quiet crescent walking distance to the lake, shopping, parks, Turnberry Golf Club and has quick access to HWY # 410. Very close to Trinity mall and Rona plus. Priced to sell quick and do not miss it...show and sell it. (id:61852)
Homelife/miracle Realty Ltd
30 Sheepberry Terrace
Brampton, Ontario
**Location** 4 Bedroom Detached House With Double Car Garage Available in the Heart of Brampton West. **NO Side Walk**. Separate Living, Dining & Family room. Den can be used as office at Upper Level. Walking Distance To Cassie Campbell, Banks And Plazas. Basement is rented out separately. Utilities to be split with the basement tenants 70% - 30%. Available for qualified tenants only. (id:61852)
Homelife Silvercity Realty Inc.
223 - 1325 Eglinton Avenue E
Mississauga, Ontario
The unit offers 1 room and reception area. Discover an exceptional office space at Dixie & Eglinton, offering a prime location with excellent visibility and accessibility. Ideal for businesses seeking a professional setting, this space is situated in a thriving commercial area, surrounded by amenities and major transportation routes. Perfect for elevating your business presence in a vibrant community. (id:61852)
RE/MAX Metropolis Realty
1146 Augustus Drive
Burlington, Ontario
Welcome to a fantastic bungalow in South Burlington offering an exceptional lifestyle opportunity. With 2,726 sq ft of total living space, this home offers exceptional versatility walking distance from the lake, parks, and schools, all lifestyle amenities, plus easy highway access for stress-free commuting. Curb appeal shines with an all-brick exterior, perennial gardens, and an attached two-car garage. Inside, hardwood floors flow through the living and dining areas, complemented by California shutters throughout. The formal dining room is perfect for family gatherings and celebrations, while the bright, spacious living room features a cozy gas fireplace and plenty of natural light. The eat-in kitchen is thoughtfully designed for everyday family life, complete with granite countertops, tile backsplash, large pantry cabinets, a breakfast nook, and a walkout to the rear deck-ideal for morning coffees or summer meals outdoors. The primary bedroom offers a peaceful retreat with a walk-in closet and a private 3-piece ensuite with a soaker tub. An additional bedroom and a 3-piece main bathroom with a walk-in shower complete the main level. Downstairs, the fully finished walkout basement expands your living options with incredible flexibility. Perfect for an in-law suite or extended family living, it features a spacious family room with a gas fireplace and walkout to the backyard, a kitchenette, large egress windows, a generous bedroom, a 4-piece bathroom, and a bonus room with a walk-in shower. The fully fenced backyard is designed with families in mind-privacy landscaping, a wood deck with privacy walls and a retractable awning, and plenty of green space for kids and pets to run and play. This is a home where everyday living meets long-term family comfort in one of Burlington's most loved neighbourhoods. (id:61852)
Royal LePage Burloak Real Estate Services
410 - 25 Cordova Avenue
Toronto, Ontario
Brand new Tridel-built condo at 25 Cordova Ave in the highly sought-after Westerly community.This stunning 2-bedroom, 2-bathroom suite offers a beautifully designed layout with 851 sq ft of functional living space and 9-ft ceilings throughout, creating a bright and airy feel.Modern finishes, an open-concept living and dining area, and a thoughtfully separated bedroom layout provide both comfort and privacy. Spacious primary bedroom with ensuite, well-sized second bedroom, and sleek contemporary kitchen-perfect for professionals, couples, or small families. Enjoy the quality craftsmanship Tridel is known for in a brand-new home, ideally located close to transit, shopping, parks, and everyday amenities.Residents of Westerly enjoy some of the city's finest amenities, including a stunningtwo-storey grand lobby, a well-equipped fitness centre, an elegant party room for gatherings,and a bookable co-working/business lounge ideal for remote professionals.Ideally suited for commuters with quick access to Islington Subway Station and those working from home, the building also offers plenty of visitor parking for added convenience.Be among the first to call this exciting new community home - schedule your viewing of Unit 410today! (id:61852)
Royal LePage Signature Realty
1271 Canford Crescent
Mississauga, Ontario
A Truly Spectacular Family Home, fully upgraded top-to-bottom, bright, spacious and located o na quiet cul-de-sac in the heart of the highly desirable Clarkson community. Ideal for families seeking comfort, safety, and an easy commute in one of Mississauga's most sought-after neighborhoods.Walking distance to Clarkson GO Station with a 25-minute express train to Downtown Toronto,plus quick access to QEW, 403 & 407. Close to parks, trails, shopping, and the lake.The main floor features a welcoming living room with a formal dining area and a brand new white kitchen with all new GE appliances, offering an eat-in area and abundant natural light.Upstairs you' ll find three generously sized bedrooms and a fully upgraded washroom. Walk out to a large private deck and backyard, perfect for summer entertaining and family time.The finished basement includes a versatile recreation room ideal for a kids' playroom or entertainment/ games space and a fully upgraded 3-piece bathroom.A move-in ready home with endless possibilities - book your showing today! (id:61852)
Royal LePage Signature Realty
3208 - 3650 Kaneff Crescent
Mississauga, Ontario
Prestigious Place IV building on Kaneff in an unbeatable location in the heart of Mississauga City Centre. Huge condo boasts 1255 sqft of living space and the maintenance fee includes all utilities. Very bright and spacious. Great potential for an additional includes all utilities very bright and spacious. Great potential for an additional bedroom; broadloom free. Lots of storage space within the unit including ensuite locker space. Fantastic building amenities like 24 hour concierge/security, indoor pool, sauna, gym, billiard room, library, tennis court, building situated among serene walking grounds, very well landscaped, gardens with sitting areas; walking distance to all the local amenities; minute walk to square one, celebration square, grocery stores, restaurants, library, community centre, shopping public transit, banks, medical offices, hospitals and much more. Front line access to the LRT with easy access to hwys 403/QEW under construction. A true community. This is truly great value. (id:61852)
Icloud Realty Ltd.
3348 Burdock Place
Mississauga, Ontario
Nestled within the sought-after community of Mississauga Valleys, this charming 3-bed, 2-bath gem offers a serene retreat that blends comfort and convenience. The deep lot and lush backyard offers a canvas for your imagination, providing ample space for outdoor activities, gardening or simply unwinding in nature's tranquility. Three generously sized bedrooms, open-concept living and dining areas, and a retro kitchen tell stories of meals shared and memories created over time, waiting for it's new homeowners own touch. Mississauga Valley is known for it's family-friendly atmosphere, excellent schools, abundant green spaces and rec centres, and most of all it's convenient location close to shopping (groceries, Square One), transit (MiWay, Go), highways (QEW, 403), and a slew of great restaurants. Mississauga Valleys is renowned for its family-friendly community. Access to top-rated schools, parks, recreational facilities, and community events ensures a vibrant and enriching lifestyle for all ages. (id:61852)
RE/MAX Premier Inc.
2 - 4015 Hickory Drive
Mississauga, Ontario
Discover this one-year-new corner unit apartment filled with abundant natural sunlight! This two bedroom, two bath unit at Applewoods Towns by Sierra Communities offers a modern living space with an open-concept layout designed to maximize natural light. The kitchen features premium finishes, sleek countertops, and stainless steel appliances, seamlessly flowing into a spacious living area. Each bedroom is generously sized for comfort and includes ample closet space, while the bathrooms exude a refined ambiance. Ideally located near major highways, Kipling Station, Dixie GO, and top-rated schools, this condo is perfect for those seeking a vibrant and convenient lifestyle. Don't miss the opportunity to make this pristine property your new home! (id:61852)
Homelife Landmark Realty Inc.
336 Cedric Terrace
Milton, Ontario
Welcome to 336 Cedric Terrace! This upgraded and meticulously maintained all-brick detached home offers 2,900 sq. ft. of total living space and an oversized driveway with parking for up to six vehicles (no sidewalk). The main level features 9-foot ceilings and a welcoming foyer that opens to a bright, open-concept living and dining area, enhanced by pot lights throughout. The spacious family room, complete with a gas fireplace, provides the perfect setting for relaxation and entertainment. The modern, oversized kitchen boasts a centre island, granite countertops, and a walkout to the backyard, allowing for abundant natural light. Upstairs, you'll find four generously sized bedrooms featuring hardwood flooring throughout. The primary bedroom includes a four-piece ensuite and a large walk-in closet. The professionally finished basement, completed by the builder, offers a versatile open-concept space-ideal for a recreation area, home gym, office, or additional living space tailored to suit your lifestyle. Don't miss the opportunity to make this your new home! (id:61852)
Homelife Landmark Realty Inc.
132 Browns Line
Toronto, Ontario
Exceptional opportunity at the prime corner of Browns Line & Lakeshore Blvd W. Zoned RM (U30 (X18), this property offers outstanding potential for a Legal Duplex or Triplex in a highly sought after Toronto location. The existing layout includes a 2 bedroom unit and a 1 bedroom unit, with the possibility of creating a bachelor unit in the basement. Excellent opportunity for income generation for owner to live in and rent out units or for investors. Surrounded by ongoing revitalization in the area and strong rental demand. Steps to transit , shops, parks, the waterfront. Close to Humber College and quick easy access to Toronto. (id:61852)
Aleksic Realty Inc.
1307 - 1182 King Street W
Toronto, Ontario
Welcome to the ultimate urban oasis at XO2 Condos! This well-maintained suite is perfectly situated in the vibrant heart of King West and Liberty Village. Perched high on the 13th floor, this contemporary 1-bedroom suite (499 sq. ft. interior, 79 sq. ft. balcony) is bathed in natural light from expansive floor-to-ceiling windows, offering unobstructed city views.Enjoy a seamless indoor-outdoor lifestyle with a generous private balcony featuring clear views of the CN Tower, city skyline, and lake. The gourmet kitchen showcases sleek, designer-selected cabinetry, integrated appliances, a built-in oven, and a built-in microwave hood fan.The building sets a new standard with state-of-the-art Clear Inc. air and water purification technology, a 24-hour concierge, and visitor parking. An exceptional collection of amenities includes a Fit Kids Zone, Think Tank, Private Dining Room, Entertainment Kitchen, Game Zone, and Golf Simulator. Residents can also enjoy outdoor dining and BBQ areas, an urban parkette, and a children's playground, along with the expansive Freemotion Fitness Lab, yoga studio, and a rooftop terrace.Steps from 24-hour transit, gourmet shops, top restaurants, and local parks this is modern city living at its finest. Tenant to pay Hydro and Water (id:61852)
Homelife/miracle Realty Ltd
3488 Africa Crescent
Mississauga, Ontario
Location! Location!! Location!!! Approx 2870 SQF Absolutely Stunning Home At Heart Of Mississauga. Just a Short Walk From Square One Shopping Centre. New Fresh Paint. Hardwood Floor Thru The House, Family Room W/Fireplace, Professional Finished Basement With Open Concept, Wet Bar, Huge Recreation Room, Game Room & 3Pc Sauna Perfect For Entertainment, New Heat Pump Air Conditioner, Close To T&T, Library, Go Train Station, Highway. (id:61852)
Master's Trust Realty Inc.
Lower - 45 Dalraith Crescent
Brampton, Ontario
Spacious and well-maintained legal lower-level unit offering 3 bedrooms and 1 full washroom in a 4-level backsplit semi-detached home. The ground level features a large family room, a master bedroom, and a full washroom, while the basement includes two additional bedrooms and a kitchen. Enjoy the convenience of two separate ground-level entrances (side and back), private access to a backyard, and two parking spaces on the driveway. Located close to Bramalea GO Station, shopping, schools, and parks. Tenant to pay 40% of utilities. Ideal for AAA tenants seeking comfort, space, and a prime location. (id:61852)
King Realty Inc.
47 Sea Drifter Crescent
Brampton, Ontario
End unit townhome in East Brampton. Beautiful curb appeal with its brick exterior, this spacious 3+1 bedroom, 4 bathroom home also has a walk out finished basement. This home features an Excellent layout with a contemporary eat in kitchen with a walkout to an open deck. Conveniently located in a sought after location just minutes from Highway 407, 427 andHwy 50. See all the features in the 3D virtual tour. Being sold as a power of sale. (id:61852)
Property.ca Inc.
21 Robinson Street
Barrie, Ontario
Welcome to this beautifully maintained townhome for lease, located in the sought-after Allendale neighbourhood. This bright and open-concept main level features living/dining room & a modern kitchen with stainless steel appliances, large centre island, and a walkout to a fully fenced interlock backyard - perfect for relaxing or entertaining. The primary bedroom offers a generous walk-in closet and a 4-piece bath. All utilities are included (heat, hydro, water) making this an exceptional opportunity for comfortable, worry-free living in a fantastic location close to shops, schools, parks, restaurants, waterfront, Allandale Waterfront GO Station, Hwy 400 & so much more. (id:61852)
Century 21 Leading Edge Realty Inc.
701 Sunnypoint Drive
Newmarket, Ontario
First time offered for sale by the original owners. Prime location with no neighbours behind! This meticulously maintained bungalow has been tastefully updated throughout and offers outstanding potential for first time homebuyers and investors alike. Separate entrance to the basement provides excellent rental income opportunity. Gleaming hardwood floors throughout have recently been sanded, stained, and sealed.Inviting eat-in kitchen featuring oak cabinetry. Generously sized combined living and dining room ideal for entertaining. Ample storage in the 4-piece washroom, while the primary bedroom offers a walk-in closet! Shingles replaced in 2023 along with upgraded attic insulation. Freshly painted interior, including ceilings, completes this move in ready home. No rear neighbours, backing onto an elementary school. Walking distance to Hospital, Tom Taylor Trail, Parks, shops and Schools! (id:61852)
Royal LePage Rcr Realty
1533 Prentice Road
Innisfil, Ontario
Executive detached home by Fernbrook Homes in prestigious Belle Aire Shores, Innisfil. Over 3,100 sq ft above grade with 5 bedrooms, 4 bathrooms, 10-ft ceilings, pot lights, and extensive upgrades throughout. Chef's kitchen with quartz counters, extended cabinetry, large island, and Samsung BESPOKE appliances. Primary suite with spa-like ensuite and walk-in closet; all bedrooms include walk-ins and second-floor laundry.Approx. 1,100 sq ft partially finished walk-out basement with separate entrance, framed for 3 bedrooms and a 3-piece bath, offering excellent income or in-law suite potential. 200-amp service. Rare 3-car tandem garage, parking for 7, no sidewalk, interlock surround, 16' x 16' deck, and gas lines for stove & BBQ. Over $50,000.00 in renovations and upgrades. (id:61852)
The Real Estate Office Inc.
B1208 - 715 Davis Drive
Newmarket, Ontario
Bright and spacious brand-new 1-bedroom condo at Kingsley Square, offering a south/West-facing layout filled with natural light, 9' ceilings, laminate flooring throughout, and a modern kitchen with quartz countertops and stainless-steel appliances. Enjoy private balcony, underground parking with EV rough-in, and an owned locker. This luxury building features top-tier amenities including a 24-hour concierge, fitness centre, yoga area, party /meeting room, rooftop terrace with BBQs, guest suites, and visitor parking. Unmatched location on Davis Drive, steps to Southlake Regional Health Centre, minutes to GO Transit, Hwy 404, Upper Canada Mall, historic Main Street, parks, restaurants, supermarkets, and Costco. A perfect blend of comfort, style, and convenience in Newmarket's newest condo community. (id:61852)
RE/MAX Your Community Realty
14178 Yonge Street
Aurora, Ontario
Attention All Investors, Developers, And Builders, Great Opportunity To Purchase Infill Site In The Aurora Estates Community. This is large Lot 81.47ftx508.64ft property presents a rare and exceptional opportunity. Surrounded by luxury estate homes, Currently featuring an old bungalow with incredible redevelopment potential including multi-residential developments. Accessed by a long private driveway and enveloped by mature trees, Conveniently located with easy access to Highways 404 and 400, Close to St. Andrew's college and St. Anne's School top-tier private schools. Don't miss out on the chance to own a piece of land with incredible potential in one of Aurora's most sought-after communities! (id:61852)
Master's Trust Realty Inc.
40 Leroy Avenue
Toronto, Ontario
Welcome to this 1.5-storey detached home in East York, featuring over $200,000 worth of reno. The home offers 3+1 bedrooms, 2 full baths, new flooring, and a finished basement with an additional bedroom, plus a separate entrance and second kitchen providing potential for an in law suite. The primary bedroom includes a walk-in closet that may also be used as a reading nook. All appliances are brand new, and a new electric fireplace adds modern comfort. ESA approved electrical, including an added sub-panel, provides added peace of mind. Set on a good-sized lot and surrounded by luxury rebuilds, with new grass/sod laid in both the front and backyard. Includes a detached garage with potential for a garden suite (buyer to verify) and driveway parking for up to four vehicles. Steps to the Danforth, TTC, parks, top-tier schools, and easy access to the DVP. Ideal for end users, multi-generational living, or long term value seekers. (id:61852)
Royal LePage Terrequity Realty
238 Crombie Street
Clarington, Ontario
STUNNING TREASURE HILL HOME WITH POOL & IN-LAW SUITE! This premium all-brick, 2-storey detached home offers the perfect multi-generational setup in North Bowmanville. Featuring approx 2,300 sq ft of sun-filled living space, the main floor boasts soaring 9ft ceilings, gleaming tile floors, and a modern open-concept layout. The large and bright kitchen is a highlight with quartz counters, a high-tech Smart Fridge, and breakfast area overlooking the yard. *The lower level is professionally finished with a Separate Entrance a 2nd kitchen, separate laundry, living area, and 2 additional bedrooms. It is the ideal solution for in-laws, independent teens, or extended family. Upstairs features 4 large bedrooms, including a Primary Suite with walk-in closet and ensuite bath. *Step outside to your West-facing backyard oasis. Backing directly onto future school grounds for ultimate privacy, the newly installed in-ground pool gets incredible afternoon sun. Double garage + driveway parking. Located steps from the new Catholic school and backing onto the Public school. A complete package! (id:61852)
Exp Realty
200 Fallingbrook Street
Whitby, Ontario
Welcome to 200 Fallingbrook St, Whitby - a beautifully RENOVATED 4-bedroom home in one of Whitby's most sought-after family neighbourhoods.Step inside to discover a spacious, thoughtfully designed layout that perfectly blends comfort and functionality. The large upgraded kitchen features newer built-in appliances, elegant quartz countertops, and a bright breakfast area that opens directly to the family room, creating a wonderful sense of connection and flow - ideal for everyday family living and entertaining.The expansive living and dining room offers the perfect setting for hosting large gatherings. The skylight above the staircase floods the home with natural light while Large windows in every room further enhance the bright and inviting atmosphere throughout.Enjoy the peace of mind and style of recent upgrades, including: Kitchen and its appliances, Front Door, Garage Door with Opener, Patio Door, Fence & Deck with Gazebo, Upgraded Washrooms, Newer Hardwood Flooring on Main Floor, Newly Interlocked Front and Backyard, and much more. Located in a family-friendly neighbourhood, steps from top-rated schools, parks, and trails, and just 30 minutes to downtown Toronto, this home offers the ideal blend of space, comfort, and convenience. (id:61852)
Homelife Landmark Realty Inc.
2619 - 1 Quarrington Lane
Toronto, Ontario
Located in the heart of the Crosstown community, this stunning 1-bedroom, 1-bathroom condo sits high on the 26th floor, offering elevated city and skyline views in one of Toronto's fastest-growing neighbourhoods. Surrounded by new development, transit, shopping, and green spaces, this location delivers the perfect blend of urban convenience and everyday comfort. The suite features a modern open-concept layout with floor-to-ceiling windows that flood the space with natural light. The contemporary kitchen is equipped with premium integrated Miele appliances, sleek cabinetry, quartz countertops, and stylish finishes throughout. The spacious bedroom offers generous closet space, while the well-appointed bathroom showcases clean, modern design. Access to the Eglinton Crosstown LRT, TTC, DVP, and Highways 401/404 makes commuting effortless. Just minutes to CF Shops at Don Mills, grocery stores, restaurants, parks, trails, schools, Sunnybrook Hospital, and more-this is urban living at its best. ***Includes 1 Locker*** (id:61852)
The Agency
