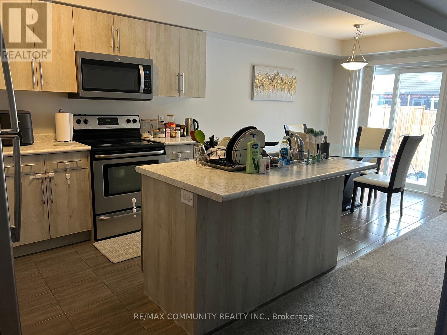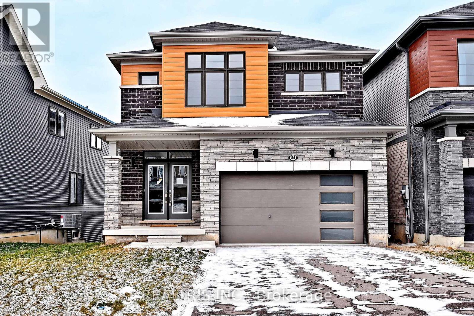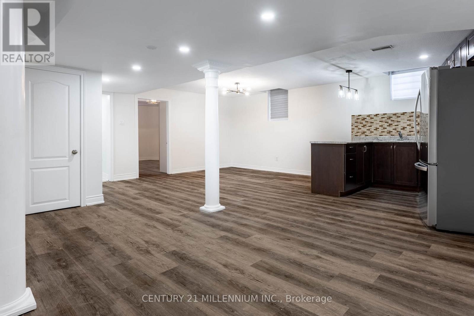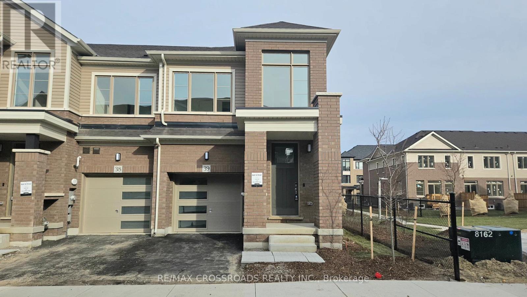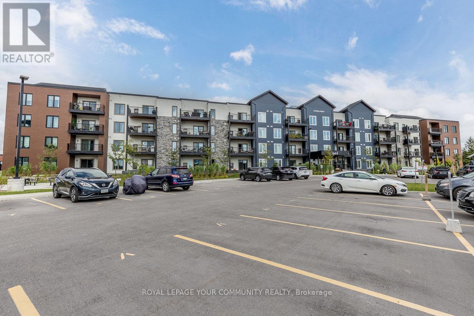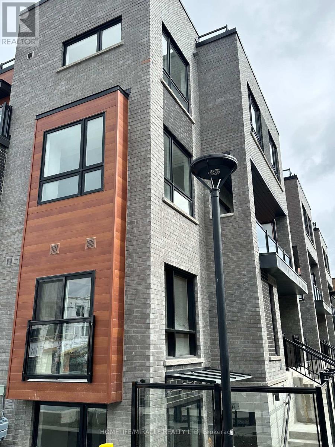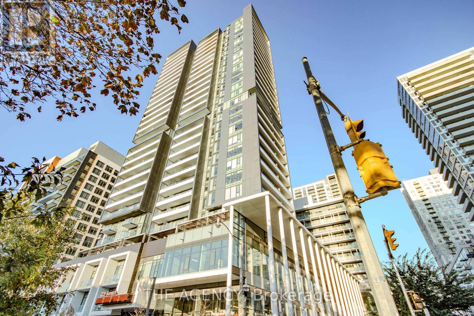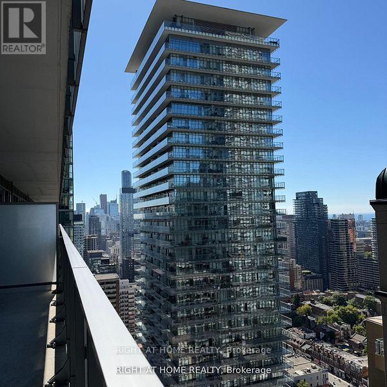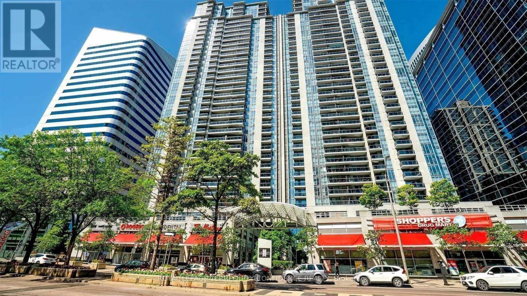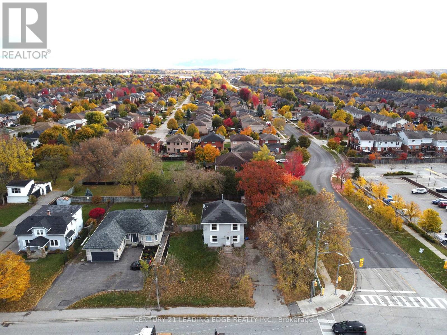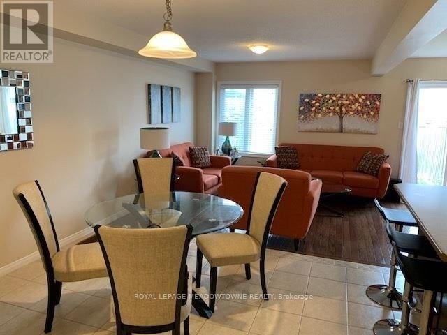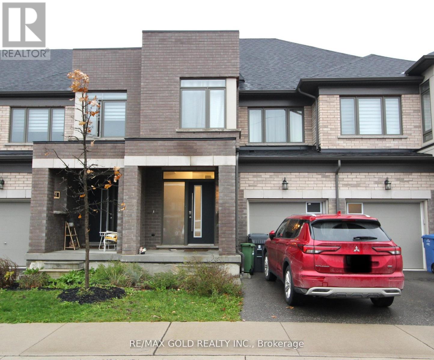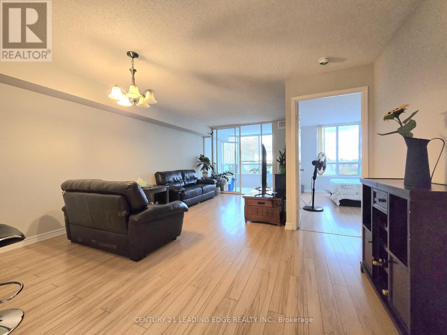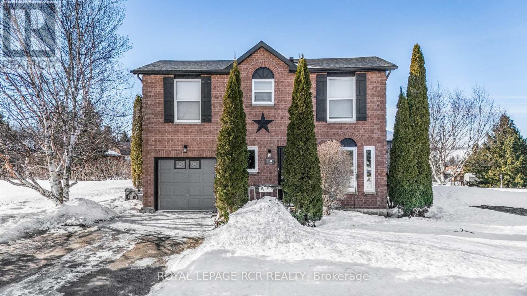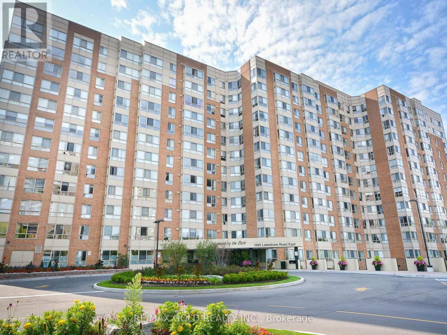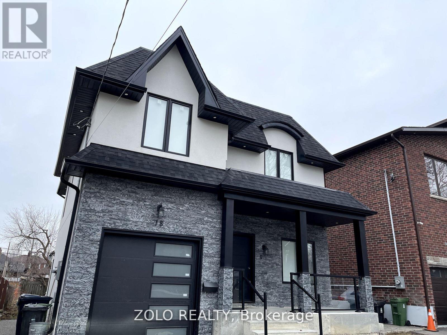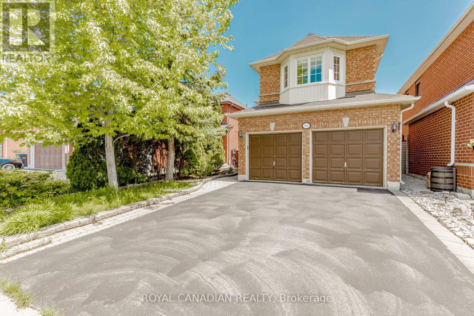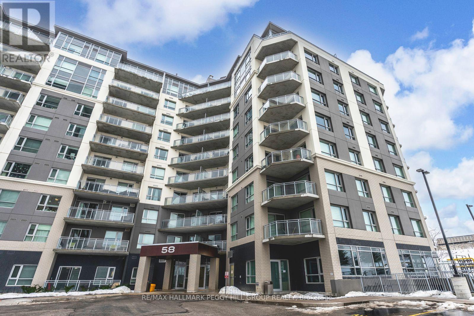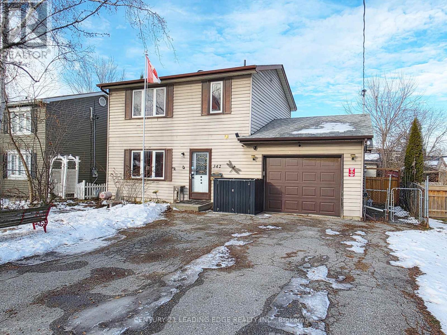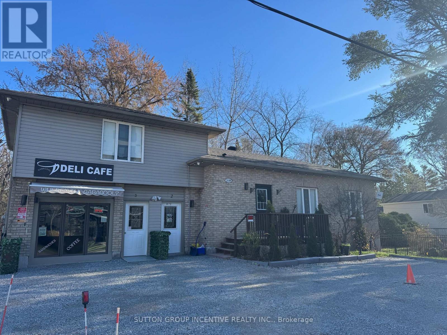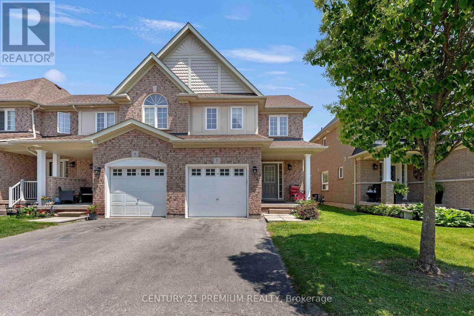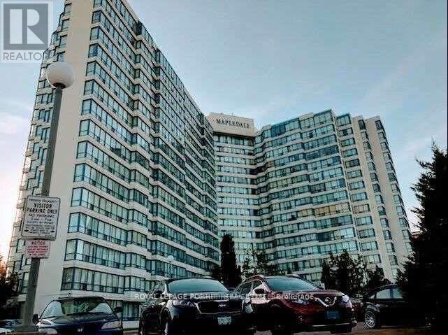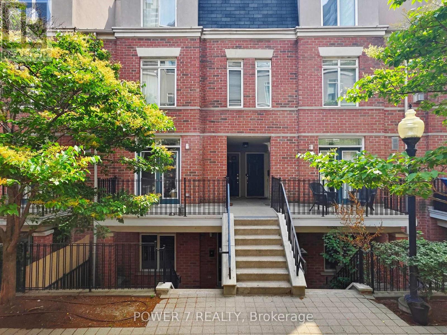604 Julia Drive
Welland, Ontario
Well-maintained 5-year-old 3-bedroom, 3-washroom townhome located in a desirable Well and neighborhood. Set in a quiet and safe community, this home offers a bright open-concept layout with quality carpeting throughout. The eat-in kitchen features stainless steel appliances along with a white washer and dryer. Walk out to a spacious, beautiful backyard. The second-floor loft provides a flexible space ideal for a sitting area or home office. Conveniently located near Sobeys, Shoppers Drug Mart, Tim Hortons, parks, schools, and highway access. Available furnished. (id:61852)
RE/MAX Community Realty Inc.
84 Hawick Crescent
Haldimand, Ontario
Beautiful 2022-built detached home in the heart of Caledonia! This impressive property features 4 generous bedrooms, 3 bathrooms, and a highly sought-after walkout basement offering endless possibilities. Thoughtfully designed with modern finishes and an open-concept layout, this home is perfect for families and entertaining. Located in a quiet, family-friendly community close to schools, parks, and amenities. (id:61852)
Realtris Inc.
321 Howard Crescent
Orangeville, Ontario
Large open concept 1-bedroom basement apartment which has been professionally finished located in a great neighbourhood on the Hill in Orangeville. New kitchen, flooring, bathroom and private ensuite laundry with bright windows. (id:61852)
Century 21 Millennium Inc.
39 - 474 Provident Way
Hamilton, Ontario
Welcome to this beautiful, newly built end-unit 2-storey townhouse located in the desirable Mount Hope community of Hamilton. This never-lived-in home offers 3 spacious bedrooms and 2.5 bathrooms with a bright, open-concept layout throughout. The upgraded kitchen features an abundance of cabinetry and a functional island, seamlessly flowing into the living and dining areas-perfect for both everyday living and entertaining. Large windows provide plenty of natural light, enhanced by the added privacy and extra exposure of an end unit. Situated close to Hamilton International Airport and major employment hubs, this home is an ideal choice for professionals working nearby. Enjoy modern living in a convenient and growing neighborhood-don't miss this excellent leasing opportunity. (id:61852)
RE/MAX Crossroads Realty Inc.
412 - 54 Koda Street
Barrie, Ontario
Bright and sunny, open concept two bedroom, two bathroom condo with two parking spaces and a storage locker! Close to all amenities and only 10 minutes to the 404! Enjoy, entertaining in the spacious layout, gourmet kitchen with stone countertops, stainless steel appliances, and elegant backsplash. Beautiful living and Dining Room with hardwood floors walk out to Lovely balcony great for entertaining or putting your feet up to read a book. Primary bedroom boasts a large walk-through closet leading to a three-piece washroom. Large second bedroom has an additional four piece bathroom across the hall. Ensuite laundry is included. (id:61852)
RE/MAX Your Community Realty
13 - 26 Lytham Green Circle
Newmarket, Ontario
Discover modern living in this brand-new 1-bedroom, 1-bathroom condo townhome in the heart of Newmarket, available for lease! This spacious 573 sqft unit boasts a sleek, open-concept layout with contemporary finishes, plenty of natural light, and a private balcony for your enjoyment. Ideally located at the intersection of Yonge St and Davis Drive West, you're just steps away from Upper Canada Mall, public transit including the GO Station, and all the conveniences of city living-shopping, parks, schools, and hospitals are right at your doorstep. The home also comes with a dedicated covered parking spot. Whether you're a commuter or someone who enjoys a vibrant community, this townhome offers the perfect balance of convenience and comfort. (id:61852)
Homelife/miracle Realty Ltd
1702 - 225 Sumach Street
Toronto, Ontario
Modern Studio Apartment in Regent Park! Discover this stylish and newly built studio apartment on the 17th floor, offering sleek design,premium finishes, and stunning east-facing city views. This 500 sq. ft. unit features a modern bathroom with elegant fixtures, an open-concept layout, an enclosed balcony for a modern bathroom with elegant fixtures, an open-concept layout, an enclosed balcony for air conditioning/heating for year-round comfort.The building boasts top-tier amenities, including a fully-equipped gym, yoga studio, co-working space, vibrant party room, outdoor BBQ areas, and gardening spaces. Residents also enjoy 24-hours security, concierge services, guest suites, and guest parking. Across the street, access the Pam McConnell Aquatic Centre for free swimming and leisure activities. Situated in the heart of Regent Park at Dundas/Sumach, this prime location provides easy access to TTC streetcars, major highways, dining, shopping, and entertainment. Nearby conveniences include Tim Hortons, banks, 24-hour Rabba grocery store, parks, schools,and more. This modern studio apartment offers a rare combination of location, luxury, and lifestyle, making it perfect for first-time buyers or investors. Dont miss the chance to own this stunning unit in one of Toronto's most vibrant neighborhoods! (id:61852)
The Agency
3406 - 42 Charles Street E
Toronto, Ontario
Experience elevated city living at Casa II, 42 Charles St. E, in the highly sought-after Yonge/Bloor location. Just steps from the subway, premier shopping, and minutes from the University of Toronto and Ryerson. This sun-filled 34th-floor corner residence offers sweeping panoramic NESW views with unobstructed sight lines over the picturesque Rosedale Valley. Residents enjoy a grand 20-foot lobby and upscale, hotel-style amenities including an outdoor pool with BBQ deck, games and billiards room, fully equipped gym, and 24-hour concierge service. Perfect for professionals, students, or savvy investors seeking refined urban living. (id:61852)
Right At Home Realty
1707 - 4978 Yonge Street
Toronto, Ontario
Enter This Beautiful, Luxury 'Ultima' Condo In Vibrant Yonge/Sheppard Area! HIGHLY Convenient Location With Direct Access To TTC Subway Line To Downtown. Bright, Clean Unit With Ensuite Laundry; Residents Enjoy Excellent Amenities Including 24-Hour Security, An Indoor Pool, Virtual Golf, Billiards, a Gym, and More. Only Mins To World-Class Amenities, North York Centre, Mel Lastman Square, Yonge St Shops, Restaurants, Banks, Theatre, Grocery, Cafes! (id:61852)
Royal LePage Terrequity Confidence Realty
399 The Queensway South
Georgina, Ontario
Bright and spacious 3+1 bedroom, 1.5-bath home centrally located in the heart of Keswick. On municipal services - hydro, gas, water and sewer! Enjoy generous outdoor space, ample parking, and great potential for families or those seeking extra room to work from home - an ideal property to live and work! Inside, you'll find a functional layout with open, sun-filled living areas. The den is adjacent to the primary bedroom, making it perfect for a home office or nursery. Step outside to a fully fenced backyard surrounded by mature trees - a private, peaceful setting ideal for entertaining. Conveniently located near schools, parks, shopping, restaurants, daycares, libraries, community centres, beaches, marinas, and more, this home offers the perfect blend of comfort, convenience, and lifestyle. A wonderful opportunity to live in one of Keswick's most desirable locations. (id:61852)
Century 21 Leading Edge Realty Inc.
178 Penny Lane
Hamilton, Ontario
Bright and spacious 3-bedroom townhome for lease in one of the most desirable Stoney Creek communities, offering a bright open-concept living/dining area combined with a modern kitchen and breakfast area, perfect for everyday living and entertaining. Enjoy a fully fenced backyard for added privacy and outdoor enjoyment, plus the convenience of being just minutes to major shopping, schools, parks, and all key amenities with quick access to the QEW for easy commuting. Stoney Creek is known for its family-friendly neighbourhoods, plentiful amenities, and excellent highway connectivity, making it ideal for professionals and families alike. (id:61852)
Royal LePage Meadowtowne Realty
52 - 166 Deerpath Drive
Guelph, Ontario
Modern 3-bed, 3-bath townhome in a quiet Guelph neighbourhood, backing onto a private ravine for rare privacy. Built in 2022, it features hardwood floors, a solid wood staircase, and a bright open-concept kitchen with quartz counters and stainless steel appliances. The primary suite includes a walk-in closet and ensuite, with two additional spacious bedrooms. Close to top schools, highways, and just minutes from the University of Guelph, Conestoga College, and Centennial College. A stylish, convenient, and serene place to call home. (id:61852)
RE/MAX Gold Realty Inc.
610 - 5001 Finch Avenue E
Toronto, Ontario
High-Demand Monarch Residence in a PRIME Location! Spacious 740 sq ft 1+Den with numerous recent updates, including newly upgraded kitchen plumbing, a brand-new kitchen faucet, and new water-resistant vinyl flooring in both the kitchen and washroom. Freshly painted throughout! Enjoy spectacular, unobstructed panoramic views and a highly functional layout filled with natural light in every room. Bright, airy, and truly move-in ready. Perfectly situated directly across from Woodside Square Mall and just steps to TTC, shopping, restaurants, and all conveniences. Only 6 minutes to Hwy 401 and Scarborough Town Centre. The building offers 24-hour concierge, a serene landscaped garden, and excellent amenities including an indoor pool, party room, billiards room, sauna, gym, and guest suites. (id:61852)
Century 21 Leading Edge Realty Inc.
18 Peter Street
Amaranth, Ontario
Nestled in the vibrant community of Amaranth, within the charming hamlet of Waldemar! This stunning family home has recently undergone significant updates, including a major addition to the side and back that was completed in 2024. As you step inside, you're greeted by a spacious foyer that opens to a convenient laundry room and a stylish 2-piece powder room. The expansive open-concept living and dining area is perfect for entertaining, featuring a cozy gas fireplace, elegant pot lights, and so much more. The gourmet chefs kitchen is truly a show stopper, boasting an impressive8-foot island topped with exquisite quartz countertops and custom cabinetry. Equipped with brand new KitchenAid stainless steel appliances (2024), an undermount sink, timeless backsplash, and a walk-in pantry, this kitchen is a culinary dream come true! The large and bright primary bedroom offers dual closets and a luxurious ensuite that features a stunning glass walk-in shower, a toilet, heated floors, and a double vanity. Two additional bedrooms and a newly renovated main bath complete the upper level, providing ample space for family and guests. The basement is mostly finished, providing extra living space along with a generous 350 square foot crawl space dedicated to all your storage needs. Step outside to the amazing backyard, which is fenced on three-quarters of the perimeter and is equipped with a professionally installed invisible dog fence system. This outdoor oasis is perfect for cozy campfires and enjoying breathtaking sunsets. Don't miss this incredible opportunity to call 18 Peter Street your home! (id:61852)
Royal LePage Rcr Realty
416 - 1485 Lakeshore Road E
Mississauga, Ontario
Discover exceptional value in this beautifully maintained 2-Bedroom Condominium for Sale located in Mississauga's desirable Lakeview area. This Condo offers a functional layout with a bright kitchen - Upgraded Light Fixture, Stainless Steel Appliances, Newer Dishwasher and Granite Countertop !! Generous Living and Dining Spaces with Hardwood floor, Custom made Blinds with Pot Light Track !! A versatile solarium, an extra Ensuite Storage Room, Ensuite Laundry with Newer Front Load Washer & Dryer and 2 full bathrooms for added convenience. Comes with 2 Underground Parking Spots and a Spacious Locker. Enjoy unbeatable convenience with easy access to the Waterfront, Parks, Port Credit, Transit, Shopping, GO Train, and the QEW. Ideal for Families, Professionals, or Investors seeking Space, Value, and Location. (id:61852)
RE/MAX Gold Realty Inc.
Main - 18 Paula Boulevard
Toronto, Ontario
Discover this stunning newly built home located in the heart of charming Alderwood. Set on a deep, pool-sized lot, this property features 9-foot ceilings on all levels, creating a bright and spacious feel throughout. The open-concept main floor showcases a modern kitchen equipped with refrigerator, and quartz countertops with an elegant waterfall island. A versatile main-floor den offers the perfect space for a home office or additional bedroom.Upstairs, generously sized bedrooms each include their own ensuite, providing exceptional comfort and privacy. Ideally located just minutes from major highways and Kipling Station, this home offers excellent commuter access while being within walking distance to top-rated schools. A perfect blend of modern design, convenience, and family-friendly living in one of Alderwood's most desirable neighborhoods. (id:61852)
Zolo Realty
3940 Hazelridge Road
Mississauga, Ontario
Welcome to this stunning 4+1 bedroom, 4-bathroom home offering approximately 2,279 sq. ft. of comfortable living space. Located on a peaceful, family-oriented street, this home features an open and functional layout with hardwood floors and a hardwood staircase throughout. The bright and spacious kitchen boasts granite countertops, ample cabinetry, and a seamless flow into the dining and living areas-perfect for everyday living and entertaining. Enjoy cozy evenings by the gas fireplace in the family room. Upstairs, you'll find four generously sized bedrooms, including a well-appointed primary bedroom. The fully finished basement adds exceptional value, offering an additional bedroom, a full washroom, and a large recreation space ideal for family activities or guests. Outside, relax in the fenced backyard with a deck, perfect for gatherings and outdoor enjoyment. Conveniently located near Highways 401, 403, and 407, Lisgar GO Station, top-rated schools, parks, restaurants, and shopping. Perfect for families seeking comfort, convenience, and a move-in ready home! (id:61852)
Royal Canadian Realty
201 - 58 Lakeside Terrace
Barrie, Ontario
MODERN 2-BEDROOM CONDO WITH PRIVATE BALCONY, UNDERGROUND PARKING, LOCKER & PREMIUM BUILDING AMENITIES! Morning coffee tastes better when it's enjoyed on your own private balcony, and evenings feel easier when friends meet on the rooftop deck to catch up while taking in views of Little Lake. This carpet-free, open-concept condo for lease at 58 Lakeside Terrace, Suite 201, offers over 800 square feet of modern living with tall ceilings throughout in the sought-after LakeVu Condominium, set in Barrie's Little Lake community, where Highway 400, RVH, Georgian College, schools, shopping, dining, and Cineplex are all just minutes away. The contemporary eat-in kitchen features stainless steel appliances and a centre island that naturally becomes the gathering spot, opening into a bright living area with a walkout to the balcony, creating a space that feels airy, comfortable, and easy to live in. When the day winds down, the primary bedroom offers a comfortable retreat with a double closet and a well-appointed 3-piece ensuite featuring a glass-walled shower, while the second bedroom also includes a double closet and is complemented by an additional full bathroom, offering flexibility for guests or a dedicated work-from-home space. In-suite laundry, underground parking, and a storage locker add everyday convenience, while premium building amenities include a fitness centre, party and meeting rooms, recreation space, a pet-washing station, concierge service, and a rooftop deck. If you've been waiting for the right condo to lease, this #HomeToStay is worth a closer look! (id:61852)
RE/MAX Hallmark Peggy Hill Group Realty
39 Toboggan Hill Drive
Orillia, Ontario
Welcome to this charming 4 bedroom 2 full bathroom detached home, nestled in a family oriented and family friendly neighbourhood. The subject property is located in one of the most desirable neighbourhoods in Orillia's West Ward. This quiet family friendly cul-de-sac location offers a high degree of privacy, excellent neighbours, and is situated at top of a hill, mitigating flood risk. This prime location adds significant value to the property.The property itself offers a large and spacious living and dining area with new flooring. The renovated kitchen boasts a new quartz countertop and new cabinets with hardwood drawers providing ample storage. All new appliances in the kitchen.Beautiful brand new stairs, and renovated full bathroom on the main level.Finished basement plus a large den/office, a bedroom, and a full bathroom, with a large living space and partial new pot lights installed.Brand new paint throughout the house. Roof - 2023 Furnace -2020 Ac -2024 (id:61852)
RE/MAX Millennium Real Estate
342 Pasadena Drive
Georgina, Ontario
Bright and spacious 3-bedroom detached home featuring an attached single-car garage and a fully fenced backyard with dual frontage, offering added convenience. Freshly painted throughout, this well-maintained residence is ideally situated in the heart of Keswick. Enjoy a short walk to Cook's Bay (Lake Simcoe), nearby marina, public boat launch, and parks. Perfect for outdoor and recreational enthusiasts. Centrally located close to schools, shopping, restaurants, community centres, and all essential town amenities. Commuters will appreciate the easy access to Highway 404, providing a seamless connection to the GTA! (id:61852)
Century 21 Leading Edge Realty Inc.
Unit 2 - 2091 25 Street
Innisfil, Ontario
Cozy, freshly updated basement apartment just steps from Innisfil Beach Park!This bright, carpet-free unit has been freshly painted and renovated throughout. Enjoy two spacious bedrooms, a warm inviting atmosphere, and newer appliances. Move-in ready as soon as needed.Parking available for $50/month.Tenant pays 45% of utilities. (id:61852)
Sutton Group Incentive Realty Inc.
7 - 460 Woodmount Drive
Oshawa, Ontario
A meticulously maintained end-unit townhouse featuring modern finishes, flexible living spaces, and low-maintenance amenities, ideal for families or downsizers. The bright, updated interior, finished basement, and excellent location make this a compelling choice. Overview Type: All-brick, end? unit townhouse in the family? friendly Conlin Village neighborhood Bedrooms/Baths: 3?beds, 4?baths (incl. 4?pc in basement) ? Key Features Main Level: Gourmet kitchen with updated quartz counters, custom backsplash, breakfast bar & stainless steel appliances Open-concept living/dining area featuring hardwood floors. Second Floor: Three spacious bedrooms, including a primary suite with walk-in closet and 3?pc ensuite, Convenient 4?pc main bath and upstairs laundry; Finished Basement: Fully finished basement with large windows and wet bar, Attached garage + second parking spot, Central air conditioning, forced?air natural gas heating; ? Location & Community: Just steps from schools, parks, Smart Centres Oshawa North, Costco, UOIT, Durham College, community centre, library, and Hwy407; Pet-restricted condo with community centre and transit nearby (id:61852)
Century 21 Premium Realty
1501 - 3050 Ellesmere Road
Toronto, Ontario
Welcome to this spacious 1+1 bedroom condo that can easily be used as a two-bedroom layout, featuring 2 bathrooms and a functional open-concept design. Located in the highly sought-after Mapledale community, this suite offers both comfort and convenience. Enjoy the stacked in-suite washer and dryer for easy laundry days, along with excellent building amenities, including an indoor pool, fully equipped gym, and outdoor gazebo - perfect for relaxing or entertaining. Parking space available. Don't miss the opportunity to make this bright and versatile space your next home! (id:61852)
Royal LePage Porritt Real Estate
147 - 415 Jarvis Street
Toronto, Ontario
Welcome To 415 Jarvis St - "The Central" of the Core of downtown Toronto - This 2-Bedroom Condo Townhouse Features An Open Concept & Functional Layout, 2 Beds 1 Full Bath, 744 SF of Living Space + 100 SF Terrace, 1 Underground Parking & 1 Locker! Many Recent Upgrades Including Newer Paint, Newer Laminated Hardwood Floor Thru, Newer & Upgraded Electric Light Fixtures! Walk Score 95,Transit 97! 8-Minute Walk To Subway, Minutes To Cabbage Town, TMU, George Brown, U of T, University Health Network, Numerous Top-rated Restaurants, Neighborhood Cafes, Sport Bars, Coffee Shops, Bubble Tea Shops, Loblaws, St. Lawrence Market, St. James Park, St. Lawrence Hall are all nearby! You'll enjoy excellent fitness options, great cafes, fresh grocery and market access, plus beautiful green space all within easy walking distance. Transit access is outstanding too. (id:61852)
Power 7 Realty
