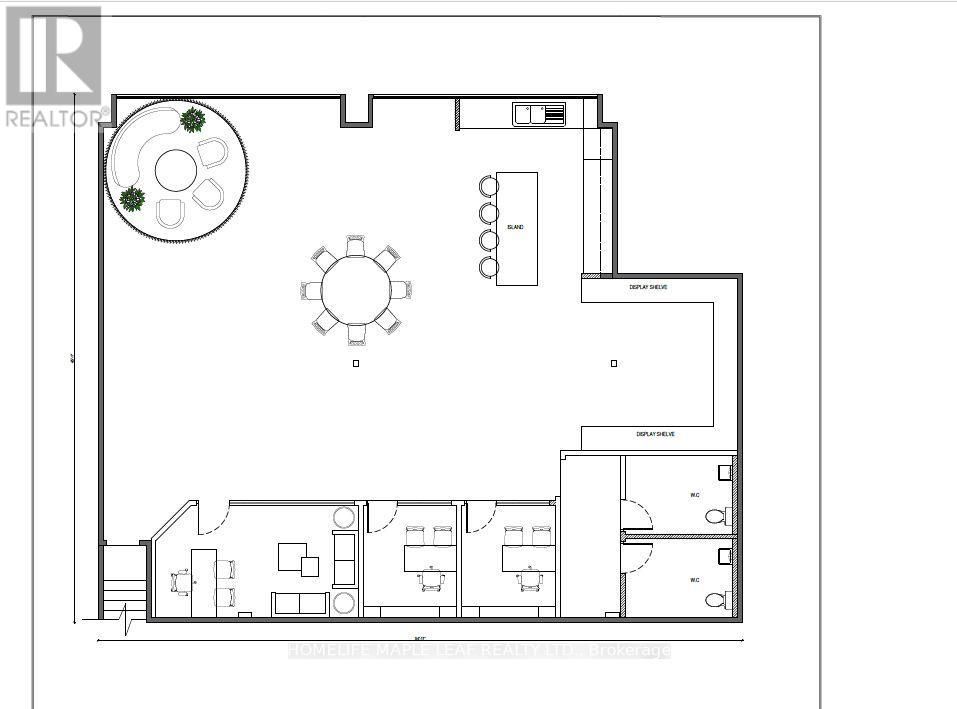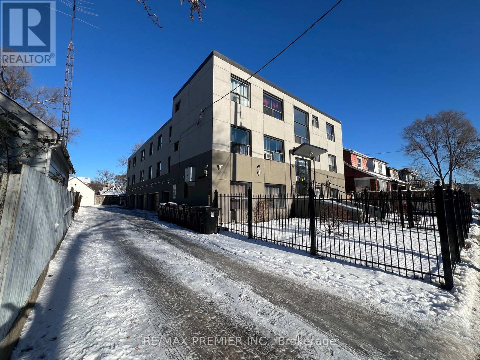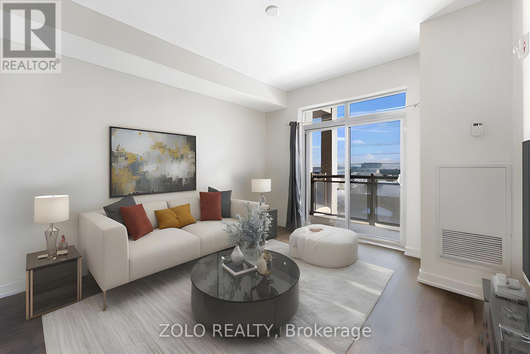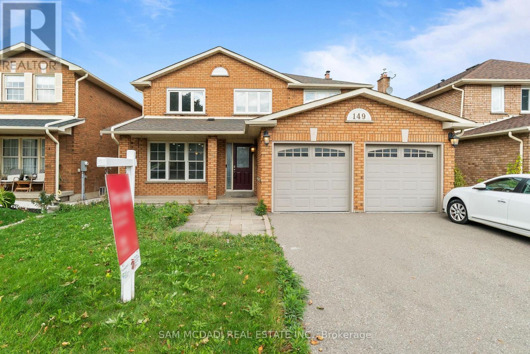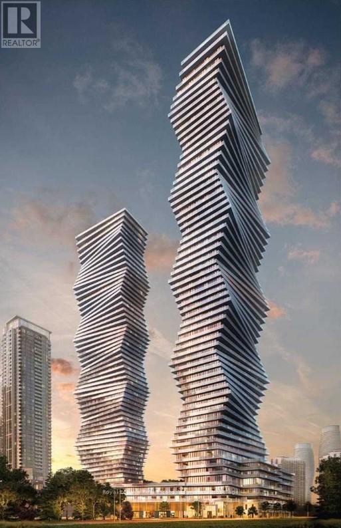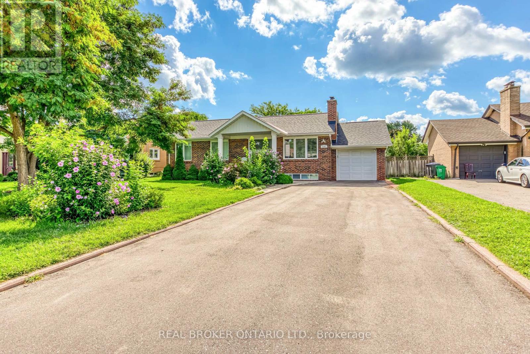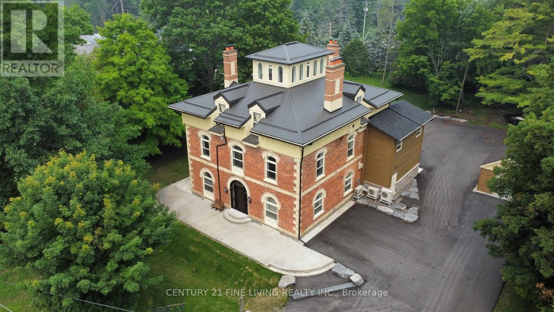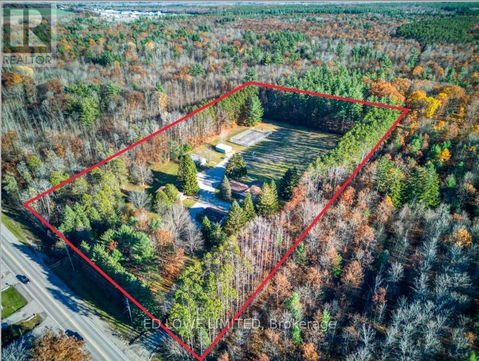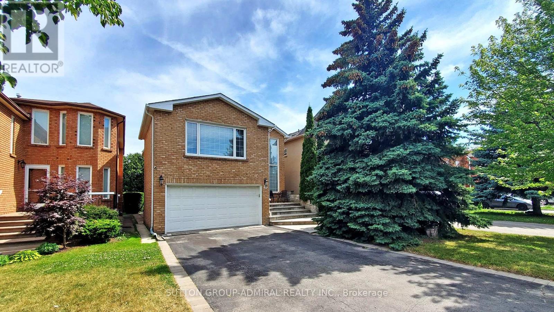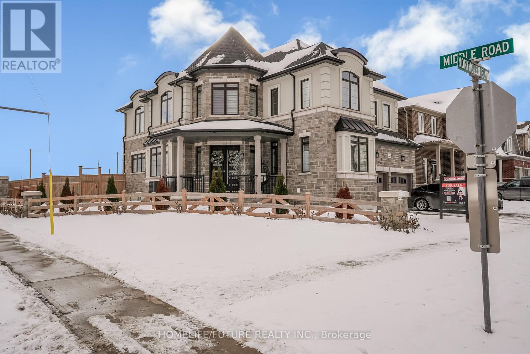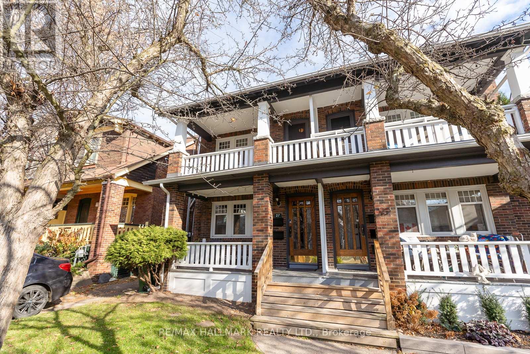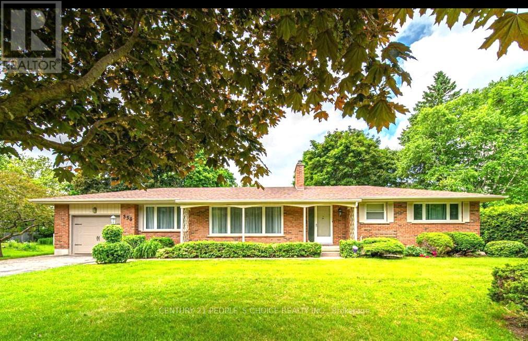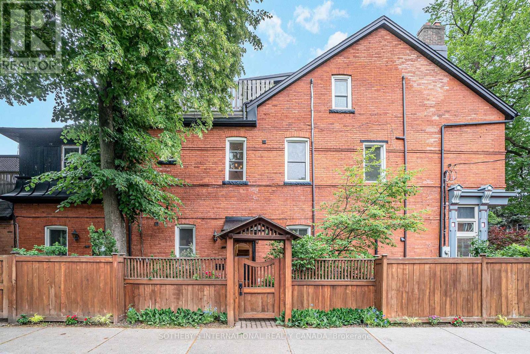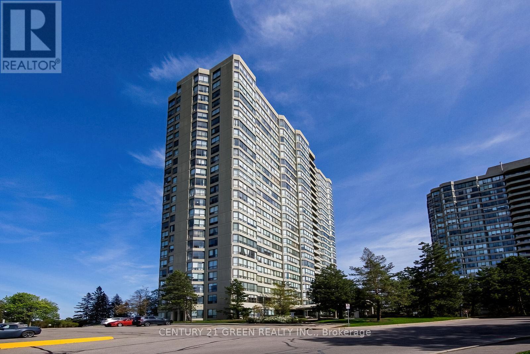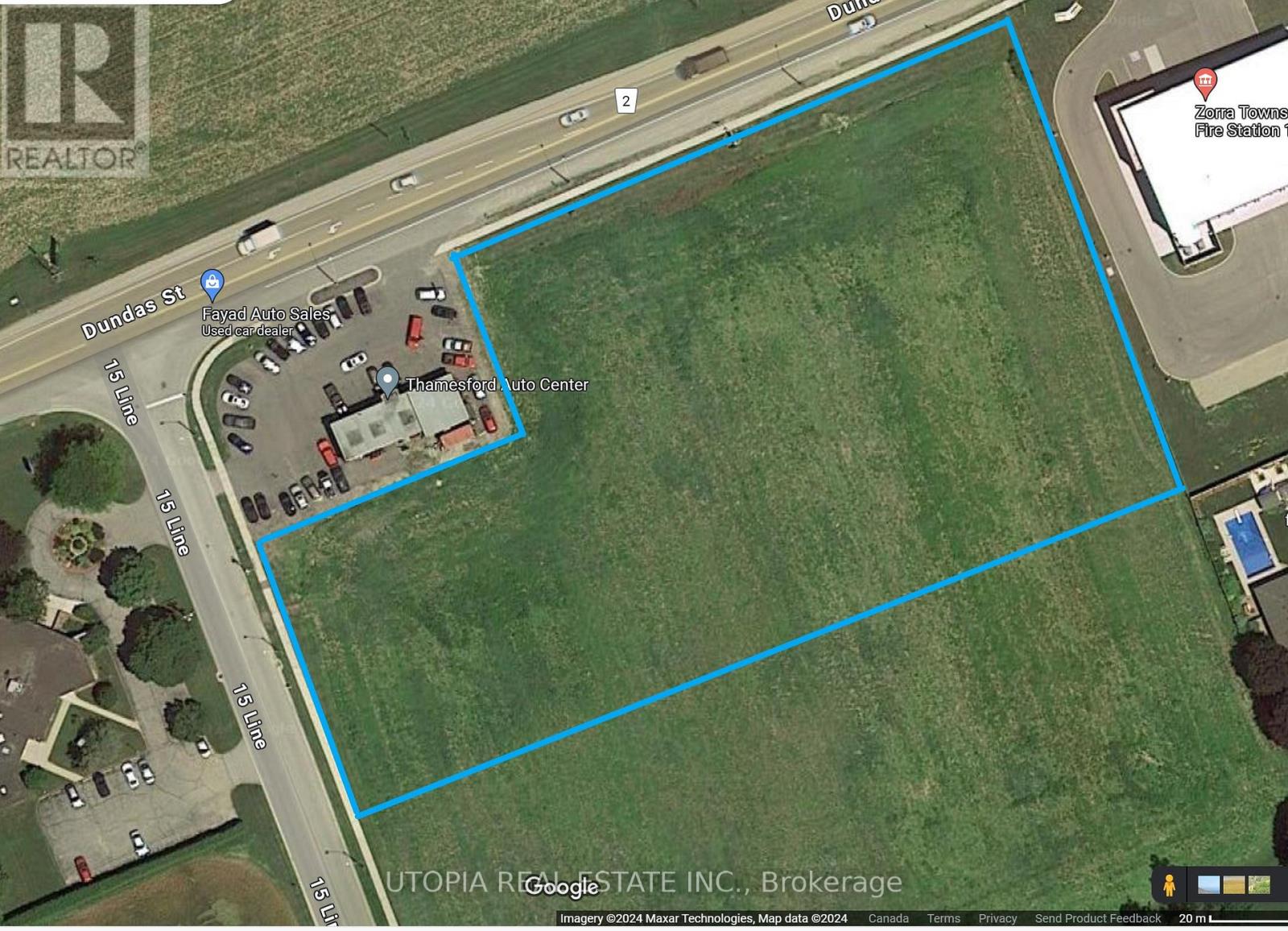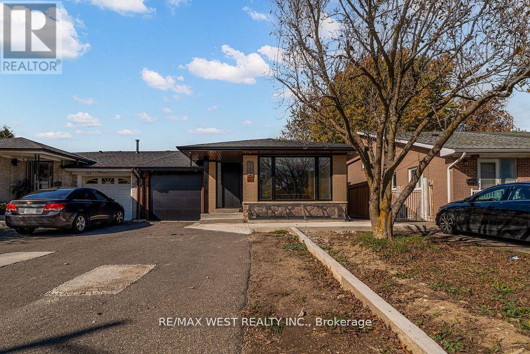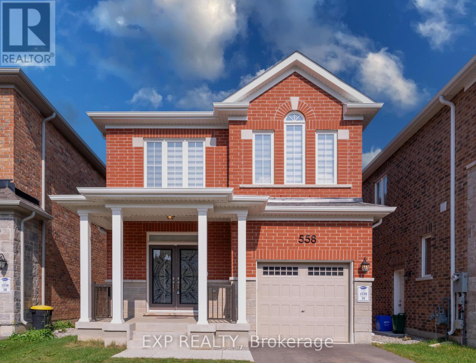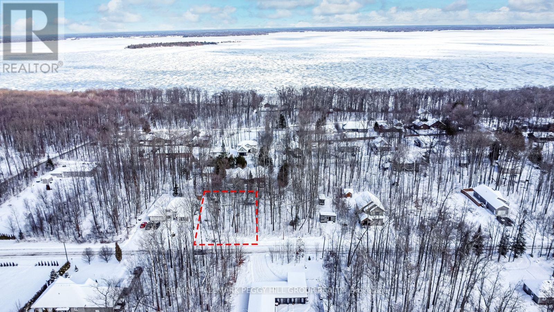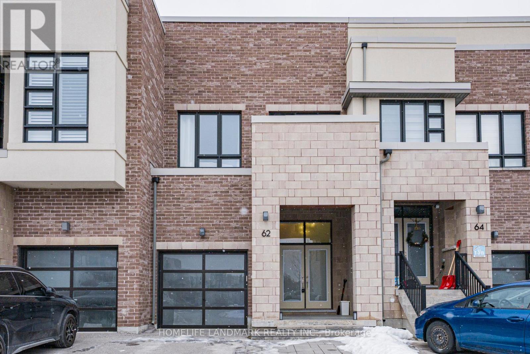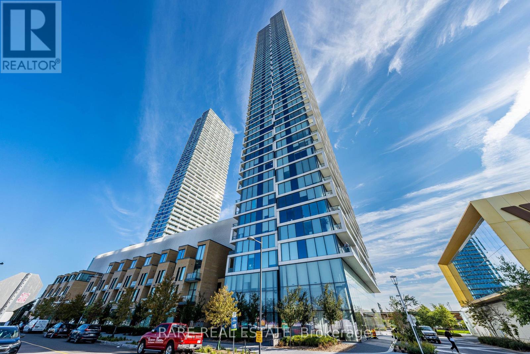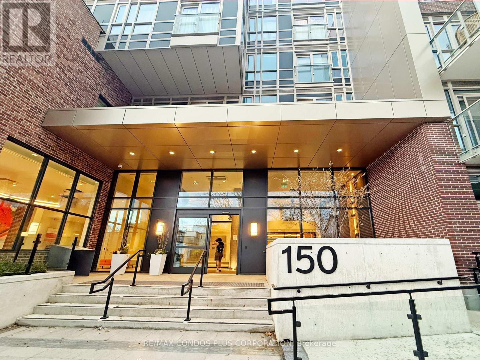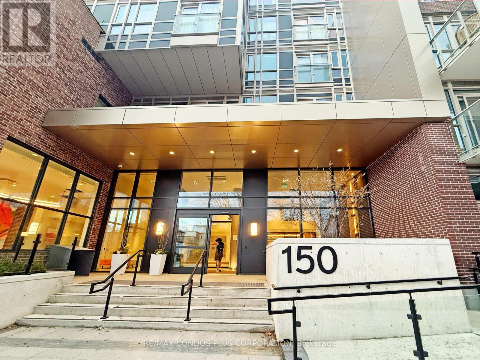B - 287 Deerhurst Drive
Brampton, Ontario
Excellent Central Location In One Of Best Industrial Area Of Brampton With Ample Parking On A Quite Street Very Conveniently Located close to Queen St And Goreway , 407 , Steels On Second Floor Office Space Available for Lease! Office Will Be Made to Specifications - Brand New Office Will Be Built Out. The Tenant Can Have an Option to Design The Layout With Approval From the Landlord. Current Specs Feature Three Office Spaces, Two Washrooms and Large Communal Area With Kitchenette, Island and Shelving. (id:61852)
Homelife Maple Leaf Realty Ltd.
80 Clouston Avenue
Toronto, Ontario
An opportunity to acquire a 3-levels multi-plex income producing apartment building has 17 self-contained apartments located in one the most desirable locations in Toronto. Fully tenanted with steady income and easy to manage. The Building is situated in a quiet neighbourhood surrounded by residential homes. Very convenient to the Tenants with short walking distance to public transits, schools & shops. The Building has many updates within the last 5 years include Stucco façade. Stylish flooring in hallways for all floors, Roof, & Iron gates at front entrance. Paved private driveway and the Landscaping required minimum maintenance. There are a total of 18 assigned parking spaces for the tenant (7 indoor parking spots + 10 outdoor parking spots + 1 garage for the landlord to store equipment). Has a private outdoor area for the tenants to use for BBQ and gathering. Very Well maintained property include the Boiler room, hot water rooms and coin laundry room. Key fob access system is assigned for each tenant to access the building and laundry room. Onsite Security cameras of the exterior of the building and the common areas. (id:61852)
RE/MAX Premier Inc.
418 - 2486 Old Bronte Road
Oakville, Ontario
Spacious 1 Bedroom Plus Den, 713 Sf Plus A 49 Sf Open Balcony. Enjoy The Beautiful Morning Sun From The East Facing Exposure. Kitchen With Breakfast Bar And Stainless Steel Kitchen Appliances, In-Unit Laundry, New Laminate Floors, Den Which Is Large Enough To Double As A Second Bedroom Or Nursery. Great Location Just Minutes To The Oakville Hospital, Shopping, Great Restaurants, Go Station, Hwy 407 & QEW. Some Of The Features Include Centre Island Breakfast Bar, High Quality Laminated Floors, Storage Locker Conveniently Located On The Same Floor, Rooftop Terrace With Bbq, Fitness Centre, Party Room + Much More. Includes 1 Parking Spot And 1 Locker. Only Additional Bill Is Hydro. Move in ready! **Unit is virtually staged in pictures** (id:61852)
Zolo Realty
149 Sunforest Drive
Brampton, Ontario
Welcome to this beautifully maintained detached home, featuring 4+3 spacious bedrooms and 3+2 bathrooms, perfect for families of all sizes. The thoughtfully designed layout offers a bright, open-concept living and dining area, a large kitchen with ample storage, and comfortable spaces ideal for both entertaining and everyday living.A separate entrance provides added flexibility - perfect for an in-law suite, home office, or potential rental income. Outside, enjoy a private backyard with a two-tier deck and ample parking.Nestled in a desirable neighborhood, this home is conveniently close to schools, parks, shopping, and transit, offering the perfect blend of comfort and convenience. (id:61852)
Sam Mcdadi Real Estate Inc.
1909 - 3883 Quartz Road
Mississauga, Ontario
Welcome to M City 2 in the heart of Mississauga's vibrant downtown core. This stunning 2-bedroom, 1-bathroom suite offers a bright and efficient layout with floor-to-ceiling windows and a walk-out to a private balcony boasting unobstructed city and lake views. The modern kitchen features built-in stainless steel appliances, sleek cabinetry, and quartz countertops, seamlessly connecting to the open-concept living area - perfect for everyday living or entertaining. The primary and secondary bedrooms are both generously sized with large windows allowing for ample natural light. The suite also includes in-suite laundry, contemporary finishes throughout, and laminate flooring for a cohesive modern feel. For added convenience, this home includes 1 parking space and 1 locker. Residents of M City 2 enjoy access to premium amenities including a rooftop pool with cabanas, fitness centre, yoga studio, outdoor BBQ area, party lounge, and 24-hour concierge service. Conveniently located steps from Square One Shopping Centre, Sheridan College, dining, and transit. (id:61852)
Royal LePage Real Estate Associates
503 - 60 Central Park Roadway
Toronto, Ontario
Modern and bright one-bedroom suite at The Westerly 2. This well-designed layout features an open-concept living and dining area with walk-out to a private balcony, ideal for relaxing or entertaining. The kitchen is equipped with full-size stainless-steel appliances, quartz countertops, and contemporary cabinetry with integrated lighting. The spacious bedroom includes a large window and walk-in closet, while the sleek four-piece bathroom and in-suite laundry complete the space. This suite also includes one locker, providing convenient extra storage. Residents of The Westerly 2 enjoy access to a wide range of amenities, including a fitness centre, yoga studio, co-working lounge, party and entertainment room, outdoor terrace with BBQ and dining areas, 24-hour concierge, and visitor parking. Ideally located steps from Islington Subway Station, Bloor Street shops and cafés, and just minutes to Sherway Gardens, parks, and major highways with easy access to Downtown Toronto. (id:61852)
Royal LePage Real Estate Associates
230 Mcgill Street
Mississauga, Ontario
Welcome to 230 McGill St. Fully Renovated Bungalow Home Located In A Quiet, Demand Neighborhood, the Heart of Cooksville. Nested On A 65X116Ft Huge Lot, W/ A Sprinkler System & Private Fenced Yard. New Open Concept Kitchen Features SS Appliances, Pot Lights, Quartz Counters & Island. Main Bath W/Radiant In-Floor Heating. Engineered HRDWD Flooring Throughout the Main Floor. Long Driveway With Lots Of Extra Parking. Close To QEW, 403, Square One, School, Park & Cooksville Go Station. ***Huge Lot, Large Backyard** A "No pet policy" and "Non-smokers" (id:61852)
Real Broker Ontario Ltd.
1614 Ridge Road E
Oro-Medonte, Ontario
Welcome To 'Hawkstone Manor' In Old Charm Historical Hawkestone, Oro-Medonte. First Time Offer For Sale After Completing A Full Preservation Of This Unique Century Grand Manor Home And Fully Renovated Suites. Stunning Curb Appeal With Keystone Brick, Soaring Ceilings, Exquisite Trim Work & Superior Interior Finishes. Ensuite Laundry, Fireplace. The Building Features State Of The Art Mechanical Systems And Offers The Most In Home Comfort And Efficiencies. 7 fireplaces. Metal roof. Fully spray-foam insulation. New glazing & doors. New paved driveway. All units are separately metered for hydro & separate Water purifications systems & hot water heater per unit. New HVAC, Electrical, Fire security, well & septic systems. This 4 Storey Dwelling Has 5 Executive Suites (See Schedule For Each Floor Plan). This Is A Lifestyle Building With Exceptional Finishes Both In And Out. This Along With Manicured & Groomed Grounds Welcome The Most Discerned Investor, Occupants And Guests! **EXTRAS** Unlike any other 5 plex building - Huge estate manor (over 6,000 square feet) on just under an acre of property. \n Exceptional investment that is ?turn key?, fully renovated & free form any future capital improvements. (id:61852)
Century 21 Fine Living Realty Inc.
3761 Horseshoe Valley Road W
Springwater, Ontario
Located just minutes to Barrie, this rare, 7.4 acre Institutional Property is one you don't want to miss out on. Set amongst mature forest and offering exceptional privacy this property features 5 freestanding buildings making up approximately 6,000 to 7,000 sq. ft. The property zoning is institutional which is allows for a variety of uses including clinic, nursing home, place of worship, community centre, school, private or religious school, day nursery, recreation use and more. With 7.4 acres there is room for future growth, expansion of the existing buildings or add additional buildings. Property also includes a ball diamond and tennis court. With just 13 km away from Barrie and close proximately to Hwy 400, this property is truly one of a kind that doesn't come available often. Serious qualified buyers only please. Seller open to VTB or lease option. (id:61852)
Ed Lowe Limited
Main & 2nd - 45 Pinewood Drive
Vaughan, Ontario
Luxury 4 Bedroom 3 Bathroom House Located Walking Distance to Yonge and Steeles. The House Is Luxuriously Decorated and Furnished With High-End Furniture and Finishes Throughout. Backyard Includes a Full Oasis with a large dining table, sofas, gas grill and more. Everything you need from A - Z is included. High speed wifi and cable included. Main Floor Office included! Master En-Suite Bathroom has luxury finishes including heated flooring, Basement is not included (it is leased, separate apartment w/separate entrance). Tenant To Pay 70% Of All Utilities + Content/Liability Tenant Insurance. As Minimum 6 Months Rental Also Available. No Smoker, No Pets (Due To Allergy). (id:61852)
Sutton Group-Admiral Realty Inc.
227 Northglen Boulevard
Clarington, Ontario
Don't Miss Out On This Amazing Luxurious Treasurehill Corner Home In The Northglen Community Of Bowmanville. This Is The Largest House Built By Treasurehill In This Community. This Gorgeous Double Garage Detached House Comes With A Double Door Entry, Porcelain And Hardwood Floor Throughout Main Floor, Built-In KitchenAid S/S Appliances, Spotlights And Luxurious Light Fixtures, Upgraded Kitchen, Open Concept, 5 Bedroom, 4 Washroom Home. This House Also Comes With A Completely Finished And Stunning Basement With 3 Bedrooms, Kitchen With S/S Appliances, A Living Room And Rec Room As Well As 2 Washrooms With Separate Back Of The House Entrance To This Apartment. This House Comes With A Total Of Approximately 5000sqft Of Living Space. Minutes To Shopping Plazas, Schools, And The 401/418.Tenants to Pay 35% of Utilities. (id:61852)
Homelife/future Realty Inc.
B (Upper) - 27 Hammersmith Avenue
Toronto, Ontario
Available both short term or long term, and furnished or unfurnished. Steps to the Beach! Conveniently located a few houses up from the water, and shops of Queen/24 hr TTC at the top of the street - this location can't be beat. Welcome to this bright and inviting fully furnished 2-bedroom home that blends modern updates with timeless charm. Both spacious bedrooms include full closets, and the beautifully renovated bathroom features a sleek glass shower. The generous living room offers a warm and welcoming ambiance with a gas fireplace, charming stained-glass windows, pot lights throughout, ductless AC, and large west-facing windows that fill the space with natural afternoon light. Enjoy effortless indoor-outdoor living on the large covered west-facing private deck, perfect for alfresco dinners, evening wine, or peaceful morning coffees. The updated kitchen is equipped with stainless steel appliances and ample prep space for cooking and entertaining. Convenient in-house access to the basement provides shared laundry facilities, and parking is available for $100 per month. Heat and water are included; hydro is additional. Available for both short- or long-term rentals, this stylish, functional, and well-appointed home is ready for you to move in and enjoy! (id:61852)
RE/MAX Hallmark Realty Ltd.
336 Conlin Road E
Oshawa, Ontario
Location Location!! Close to university, Durham college, 407 and shopping plaza. Charming ranch style 3 bedroom & 2 bath. The bright living room features, new windows, a cozy brick fireplace, and an open layout that flows seamlessly into the dinning area, New triple pane window also enhance the master bedroom and one additional bedroom. The front door is accented with a single glass side panel, allowing natural to fill the entryway. The perfect balance of tranquility and convenience. Please do not miss it. (id:61852)
Century 21 People's Choice Realty Inc.
3 - 225 Major Street
Toronto, Ontario
***Shorter lease terms are available.*** Bright, fully furnished executive studio apartment in a beautifully designated heritage home. Walk out to a private deck with a view of the CN Tower. Spotlessly clean and freshly painted, featuring hardwood floors and an abundance of natural light. A brand new mattress and linens can be provided if required. A secure bike rack is located in the garden. Photos are from a previous listing. Centrally located with a three-minute walk to most University of Toronto buildings, transit, shopping, gourmet dining, and a new park. A ten-minute walk to the Royal Ontario Museum and university hospitals. Walk score of ninety-seven. You could not ask for a better location. (id:61852)
Sotheby's International Realty Canada
1503 - 22 Hanover Road
Brampton, Ontario
Check out this beautifully renovated two Large bedroom + solarium, two-bathroom condo that combines modern style and ultimate comfort. The updated kitchen boasts sleek countertops and brand-new stainless steel fridge and stove. Enjoy new flooring, blinds, and a washer/dryer for added convenience. Both bathrooms have been renovated for a fresh, contemporary feel. All renovation done in 2023. The unit also comes with two underground parking spaces and a storage locker. Your maintenance fee covers hydro, heat, water, cable TV, and security services with a gatehouse. Plus, you'll have access to an impressive range of on-site amenities, including a large indoor saltwater pool, hot tub, billiards room, two gyms, car wash & vacuum service, tennis courts, basketball court, party room, and more! Located in a prime area with easy access to transit, parks, highways, hospitals, and shopping, this is an opportunity you won't want to miss! (id:61852)
Century 21 Green Realty Inc.
682810 Road Road
Zorra, Ontario
Once in a lifetime opportunity! This Rare 3.91 Acre Highway Commercial Zoned Vacant Land has endless potential. It comes with a site plan approval for a 33k sqft retail plaza along with a gas station, free standing car wash and a drive through. You can develop as per site plan or amend it to your own liking. It is serviced with municipal sanitary and sewers. It is on the main busy highway giving you great exposure. Its a corner property so give you multiple entrances to the property itself. Don't miss out! **EXTRAS** Lots of Upcoming Residential development on the west side of 15th Line. Area undergoing great population growth. Please see attached details. List price is for marketing purposes only. Property will be sold at market value. (id:61852)
Utopia Real Estate Inc.
4889 Yorkshire Avenue
Mississauga, Ontario
Beautiful & well-maintained semi-detached home featuring 3 generously sized bedrooms and 2 full washrooms on the upper level, plus a convenient powder room on the main floor. Ideally located near Mississauga City Centre, Square One Shopping Mall, and major highways 403 & 401.The home offers a spacious family-size kitchen with a large breakfast area, complete with stainless steel appliances. No carpet throughout for easy maintenance. Close to schools, transit, shopping, and many other amenities. No smoking & No pets. No sidewalk, allowing parking for 3 cars (including 1 in the garage). Tenant to pay 100% of utilities. (id:61852)
Royal LePage Ignite Realty
Main - 152 Clarence Street
Brampton, Ontario
Modern Living in Brampton East - Brand New! Fully Renovated 3-Bedroom Home! Welcome to 152 Clarence St., Brampton - a beautifully renovated 3-bedroom semi-detached home (main & upper level) offering a perfect blend of style, comfort, and convenience. This move in-ready residence has been completely updated with new hardwood floors, elegant tile work, a brand-new modern kitchen, LED pot lights, and tastefully upgraded bathrooms throughout. Enjoy the convenience of stainless steel appliances, a private ensuite washer & dryer, and central air conditioning, providing comfort in every season. The fenced backyard offers privacy and outdoor space for relaxing or entertaining guests. Located in the desirable Brampton East neighborhood, this home is just minutes from Centennial Park, Meadowland Park, schools, shopping, transit, and all essential amenities-making it ideal for families or professionals alike. Newer and never lived in! Experience the perfect combination of modern upgrades, thoughtful design, and a prime location. Don't miss this fantastic lease opportunity! (id:61852)
RE/MAX West Realty Inc.
558 Kennedy Circle W
Milton, Ontario
First time in the Market. Do not miss this stunning 4 year young, 4bedroom, 3bathroom, large executive detached home in newer Cobban community. Very clean and well maintained through out. Main floor boasts 9' ceiling, hardwood floors, oak stairs, upgraded kitchen with stainless steel appliances, rare ceiling height cabinets. Living/Family room has perfect setting with gas fireplace. Convenient upstairs laundry. Huge Master bedroom comes with 4 pc ensuite and standing shower. Conveniently Located Near new elementary and high Schools, Shopping, Major Hwys and All Amenities. (id:61852)
Exp Realty
81 Wozniak Road
Penetanguishene, Ontario
BRING YOUR DREAM HOME TO LIFE ON THIS PRIVATE WOODED LOT NESTLED NEAR GEORGIAN BAY - WHERE NATURE MEETS CONVENIENCE! Create the lifestyle you've always imagined on this beautifully sized 50 x 149 ft vacant lot, ideally located in a quiet and private neighbourhood just steps from the sparkling waters of Georgian Bay. Set on a dry, flat lot with several large maple trees and a rich forest backdrop, the setting delivers exceptional peace, and privacy. With SR1 zoning in place and hydro available at the lot line, this property presents a fantastic opportunity to build a custom residence or pursue a thoughtful investment. Whether you're planning a full-time home or a weekend getaway, you'll appreciate the calm atmosphere paired with effortless access to outdoor adventure. There is also potential to apply for a lot merger with the adjacent lot. Enjoy sunny days at nearby beaches, set sail from local marinas, hit the greens at surrounding golf courses, or immerse yourself in the scenic trails of Awenda Provincial Park, just 20 minutes away. For shopping, dining, and everyday conveniences, both downtown Penetanguishene and Midland are only 10 minutes down the road. A truly unique chance to secure your own slice of paradise - where peaceful living meets modern accessibility! (id:61852)
RE/MAX Hallmark Peggy Hill Group Realty
62 Helliwell Crescent
Richmond Hill, Ontario
Full Freehold Modern Design 3brs and 3.5 bathroom Townhouse Located in Richmond Hill Oak Ridges Lake Wilcox Community. Close To Lake Wilcox & Community Centre and 404/Go Station ,Surrounded By The Conservation Area In Prestigious Lake Wilcox Neighborhood! Great/Functional Floor Plan Home With Open Concept/Spacious,Main Floor & Spacious Foyer Leading To Open Concept Great Room ,Kitchen,Dining Room ,Living Room with hardwood floor and High Ceiling.Gourmet Kitchen With S-S Applliance,Centre Island and Breakfast Bar Area, Private Deep Backyard,Fully Interlocked/Stone Backyard.Spacious Master W/4Pcs Own Ensuite and W/I Closet,Sunny/Bright Brs & Extra Exposure Balcony,2nd Floor Laundry Rm.Basement fully finished and with full Bathroom,Big space for Recreation or Office.Welcome to look this beautiful home and don't miss it!!! (id:61852)
Homelife Landmark Realty Inc.
5506 - 5 Buttermill Avenue
Vaughan, Ontario
Welcome To 5 Buttermill Avenue! Transit City 2 By Centrecourt. Gorgeous 2 Bedroom Unit Located In Vaughan Steps To The Subway Line. Prime Location with Unobstructed South Facing Views. Enjoy Breathtaking Cityscapes, w/ Clear View of the CN Tower. This Unit Features An Efficient, Sun Filled 2 Bedroom Floorplan, 2 Full Bathrooms, Modern Kitchen w/ Quartz Countertops, Cooktop Stove, SS Oven, Built In Fridge, High Ceilings, 2 Access Points To Balcony, Ensuite Laundry & More. Extremely Clean & Well Kept Owner Occupied Unit. Enjoy the YMCA (w/ Complimentary Pass Incl: Gym + Pool Access) Steps To Library, Subway, Bus Terminal, & Major Banks. Coffee Shop Right At Your Doorstep. Walk to Walmart, Shoppers Drug Mart, Restaurants & Other Daily Essentials. Quick Drive to Costco, Colossus Movie Theatre, & Vaughan Mills, and More. Easy Commuting w/ Access to Highways 400 & 407. Two Stylish Party Rooms, Pool Table, Golf Simulator. BBQ Terrace Great For Summer Gatherings. Parking At Additional Cost of $300 / Month. (id:61852)
Rare Real Estate
121 - 150 Logan Avenue
Toronto, Ontario
This bright and well-designed 2-bedroom, 2-bathroom Wonder Condos unit offers 705 sq. ft. + 192 sq. ft. private patio. Found in Toronto's South Riverdale & Leslieville area. The functional layout features 9-foot ceilings and laminate flooring throughout. The living room is enhanced by large windows, offering a comfortable and inviting space. The L-shaped kitchen, combined with the dining room, includes stone countertops and integrated appliances: fridge, dishwasher, cooktop, and built-in oven and microwave. The primary bedroom features walk-out access to the patio, a 4-piece ensuite, floor-to-ceiling windows, and a closet. The second bedroom is in a split bedroom layout with glass swing doors and a closet, offering excellent flexibility as a guest room or office. The rare ground-level patio provides a peaceful outdoor escape with direct access from both the living room and primary bedroom. Residents enjoy access to excellent amenities, including a gym, co-working library, pet wash station, visitor parking, kids' playroom, partyroom, and rooftop terrace, all within a boutique building seamlessly integrated into the historic Wonder Bread Factory. Steps from Queen Street East, Jimmy Simpson Park, cafes, restaurants, and only minutes to the waterfront, DVP, and downtown core. (id:61852)
RE/MAX Condos Plus Corporation
121 - 150 Logan Avenue
Toronto, Ontario
Client RemarksThis bright and well-designed 2-bedroom, 2-bathroom Wonder Condos unit offers 705 sq. ft. + 192 sq. ft. private patio. Found in Toronto's South Riverdale & Leslieville area. The functional layout features 9-foot ceilings and laminate flooring throughout. The living room is enhanced by large windows, offering a comfortable and inviting space. The L-shaped kitchen, combined with the dining room, includes stone countertops and integrated appliances: fridge, dishwasher, cooktop, and built-in oven and microwave. The primary bedroom features walk-out access to the patio, a 4-piece ensuite, floor-to-ceiling windows, and a closet. The second bedroom is in a split bedroom layout with glass swing doors and a closet, offering excellent flexibility as a guest room or office. The rare ground-level patio provides a peaceful outdoor escape with direct access from both the living room and primary bedroom. Residents enjoy access to excellent amenities, including a gym, co-working library, pet wash station, visitor parking, kids' playroom, partyroom, and rooftop terrace, all within a boutique building seamlessly integrated into the historic Wonder Bread Factory. Steps from Queen Street East, Jimmy Simpson Park, cafes, restaurants, and only minutes to the waterfront, DVP, and downtown core. (id:61852)
RE/MAX Condos Plus Corporation
