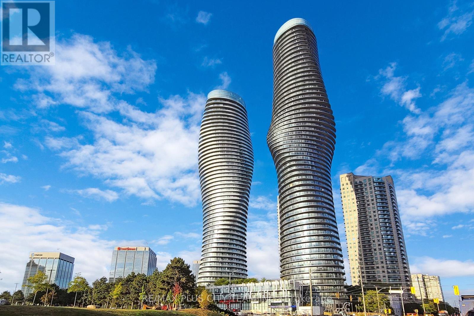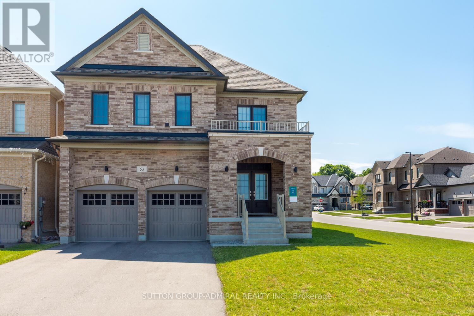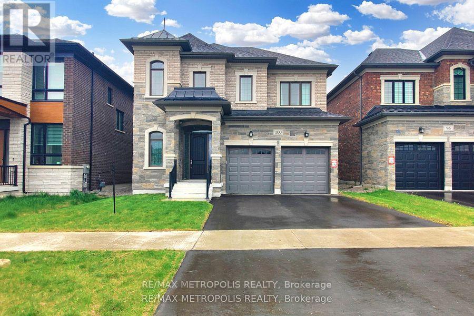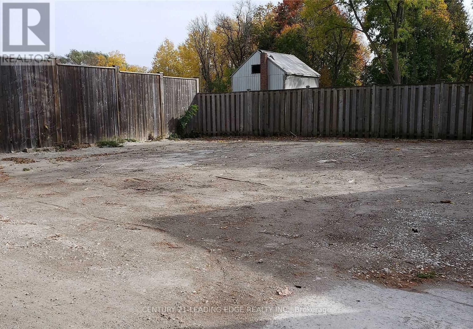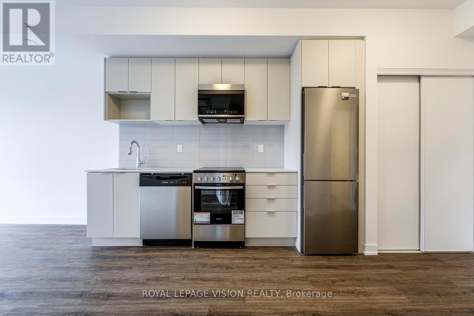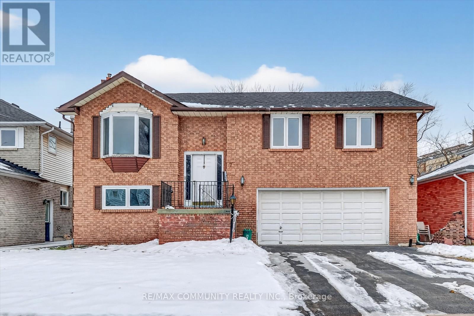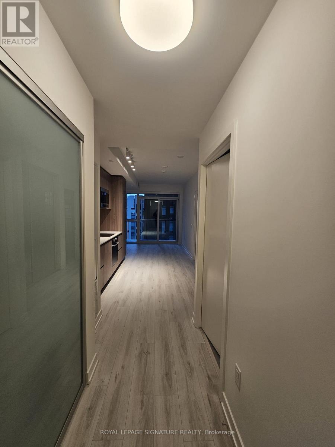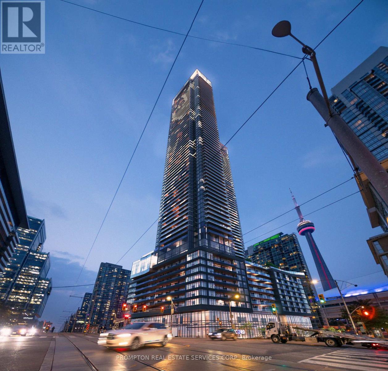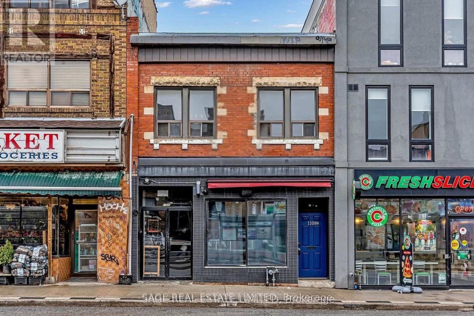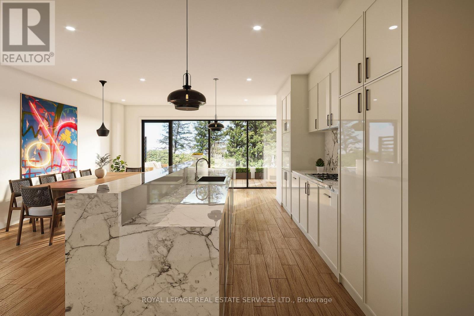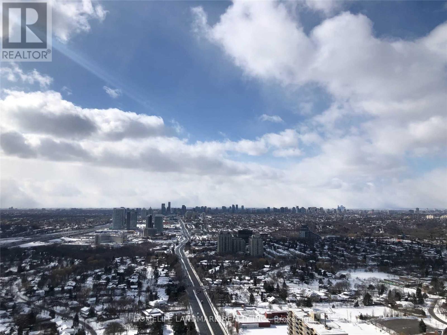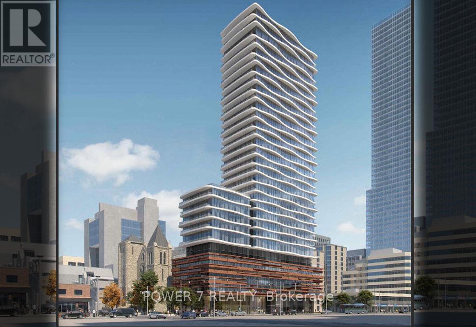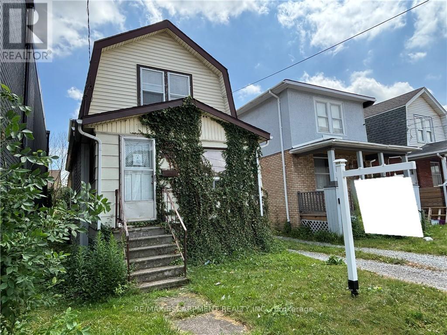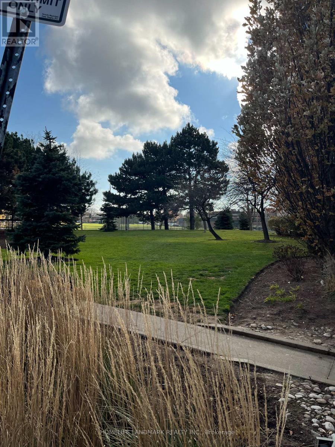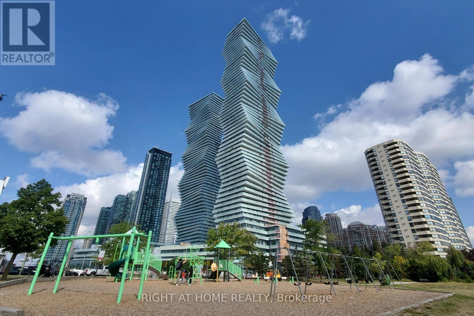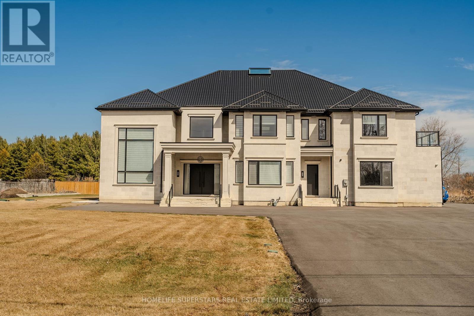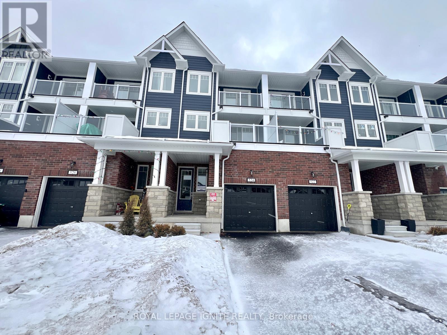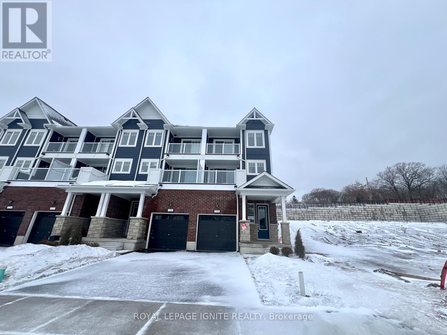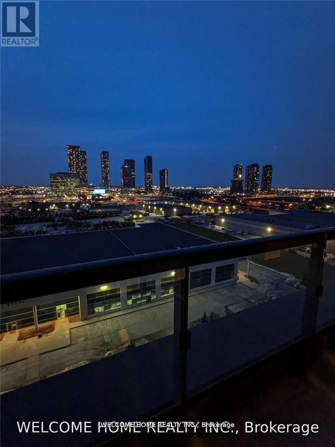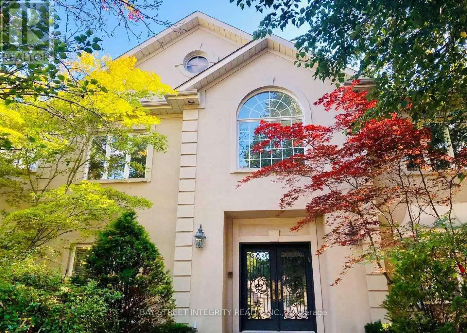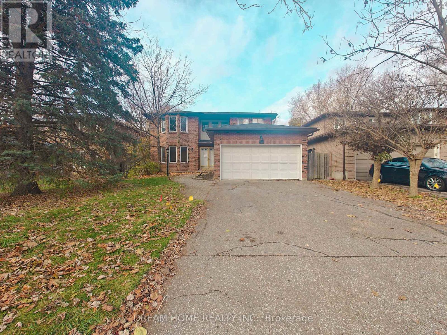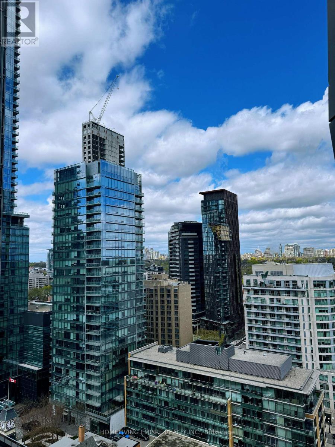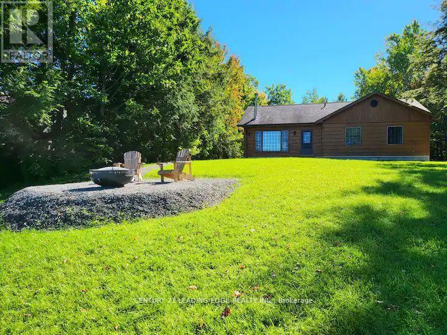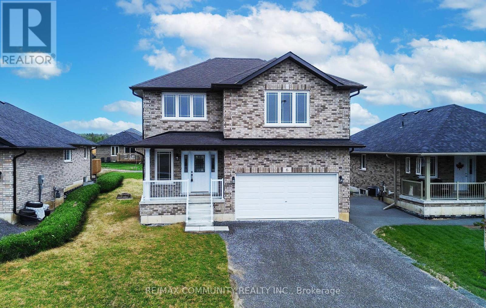2804 - 50 Absolute Avenue
Mississauga, Ontario
Experience elevated living in this stunning 1-bedroom condo, perfectly situated in an award-winning building with spectacular views of the CN Tower and Lake Ontario. This high-floor suite features an open-concept layout filled with natural light from floor-to-ceiling 9-foot windows, creating a bright and inviting atmosphere throughout. Enjoy the perfect balance of comfort and convenience with an unbeatable location just steps from Square One Mall, parks, theatres, the library, GO Transit, and public transportation. Commuting is effortless with easy access to major highways, including the QEW, 403, 401, and 407. Ideal for professionals or couples seeking a modern urban lifestyle in the heart of Mississauga. *Please note that the photos are from the previous listing. (id:61852)
RE/MAX Plus City Team Inc.
RE/MAX Solutions Barros Group
53 Pietrowski Drive
Georgina, Ontario
Welcome to this beautifully upgraded 4-bedroom, 4-bathroom detached home located in the growing and family-friendly community of Bradford, Ontario. Thoughtfully designed and move-in ready, this home offers a perfect balance of modern finishes, functional space, and everyday comfort-ideal for families or professionals seeking a refined suburban lifestyle.The main floor features an inviting layout with upgraded 24"x24" porcelain tile in the front entrance and kitchen, creating a sleek and elegant first impression. The modern kitchen is a true highlight, complete with stainless steel appliances, an upgraded exhaust fan, stylish backsplash, and granite/quartz countertops that extend to a convenient breakfast bar-perfect for casual meals and entertaining. The kitchen flows seamlessly into the living and dining areas, offering an open and welcoming space filled with natural light.Throughout the home, you'll find tasteful upgrades, including marble and porcelain flooring, refined finishes, and thoughtful details that enhance both style and durability. The laundry room has also been upgraded with a matching backsplash, adding a cohesive and polished look.Upstairs, the home offers four generously sized bedrooms, including a comfortable primary suite with a private ensuite bathroom.Ideally located in the heart of Bradford, this home offers exceptional convenience for commuters and families alike. Just minutes from Highway 400 and the Bradford GO Station, commuting to Toronto or surrounding areas is quick and stress-free. Enjoy easy access to everyday amenities including shopping plazas, grocery stores, restaurants, schools, and community centres, all close to home. The area is surrounded by parks, trails, and green spaces, with nearby recreational facilities and family-friendly neighbourhoods. As one of Simcoe County's fastest-growing communities, Bradford continues to benefit from ongoing infrastructure and development, making it an excellent place to live, invest, and gro (id:61852)
Sutton Group-Admiral Realty Inc.
Room B - 100 Ballantyne Boulevard
Vaughan, Ontario
Quiet And Peaceful, Perfect For The Working Professional. AAA Renter, Short Or Long Term Rental. Upper Floor ROOM B is Partially Furnished, Built in Closet, Shared Jack n Jill washroom, Laundry And Kitchen Facilities. All utilities and cable Inclusive! Hassle Free! Simply Pack Your Suitcase And Move In. All utilities, cable and 1parking space included. (id:61852)
RE/MAX Metropolis Realty
Part D - 10873 Kennedy Road
Markham, Ontario
NO TMI! Versatile Outdoor Storage Space in Prime Markham Location! Looking for secure and convenient outdoor storage? Fully fenced and gated. Located just north of Elgin Mills Rd, offers endless possibilities! Ideal for recreational storage, landscaping supplies, equipment, vehicles, or contractors yards, this space is perfect for businesses or individuals needing extra outdoor storage. Prime Location 10 minutes to Hwy 404, close to all amenities Secure & Monitored with security cameras for peace of mind Easy Access. Convenient rear location for hassle-free loading and unloading Flexible Uses Store equipment, cars, materials, and more! Common area with pantry and washrooms. Easy showings available don't miss out on this rare outdoor storage opportunity! (id:61852)
Century 21 Leading Edge Realty Inc.
804 - 4569 Kingston Road
Toronto, Ontario
This stylish 1 Bedroom + Den, 1.5 Bathroom condo offers 623 sq. ft. of well-planned living space with 9-foot ceilings and expansive windows that enhance the bright, open feel. Situated on the 8th floor, the suite features a contemporary kitchen with stainless steel appliances, an integrated dishwasher, and soft-close cabinetry, complemented by in-suite laundry, a glass-enclosed shower, a convenient powder room, and a private balcony ideal for everyday enjoyment. Parking and a locker are included. Residents enjoy access to premium building amenities, including a fully equipped fitness centre, concierge services, elegant party and lounge spaces, and visitor parking, all within close proximity to transit, shopping, dining, parks, and daily conveniences, with quick access to major roads and highways-an excellent option for comfortable, connected urban living. (id:61852)
Royal LePage Vision Realty
7 Eastwood Avenue N
Oshawa, Ontario
Welcome to 7 Eastwood Ave N in Oshawa, a spacious and versatile home perfect for families or students. The main level features 3 bright bedrooms, a sun-filled living area, and an attached garage with space for 2 cars inside and 2 additional cars on the driveway. The walkout basement offers 3 additional rooms and 3 separate entrances, providing excellent flexibility for extended family or shared living arrangements. Enjoy a 164-ft deep backyard, offering plenty of space for children to play and outdoor activities. Conveniently located within walking distance to Durham College and Ontario Tech University, schools, parks, shopping, and transit. A rare opportunity to lease a home with this much space, natural light, and functionality. A must-see! (id:61852)
RE/MAX Community Realty Inc.
1904s - 110 Broadway Avenue
Toronto, Ontario
Elevated urban living in this brand new, never-lived-in 1 bedroom + den suite at untitled Toronto. The suite features 9-foot ceilings, floor-to-ceiling windows, and balcony that fills the unit with natural light. The modern kitchen is finished with sleek quartz countertops, integrated stainless steel appliances, and customs cabinetry. Including an indoor/outdoor pool and spa, fully equipped fitness and yoga studios, a basketball court, co-working lounges, rooftop dining areas with BBQs and pizza ovens, and elegant private dining spaces. Perfectly located in the heart of Midtown Toronto, this address is just steps from the subway, the upcoming Crosstown LRT, Yonge-Eglinton Centre, Loblaws, LCBO, and an array of shops, restaurants, and cafés. Upgraded unit with kitchen undermount and upgraded closet door. (id:61852)
Royal LePage Signature Realty
1608 - 3 Concord Cityplace Way
Toronto, Ontario
Welcome to the brand-new luxury condo at Concord Canada House, Torontos newest downtown icon located beside the CN Tower and Rogers Centre. This stunning south-facing 3-bedroom, 2-bathroom unit offers 920 sq.ft. of interior living space plus a 132 sq.ft. heated balcony for year-round enjoyment. Enjoy world-class amenities including an 82nd-floor Sky Lounge, indoor swimming pool, ice skating rink, and more. Ideally situated just steps from the CN Tower, Rogers Centre, Scotiabank Arena, Union Station, Financial District, Waterfront, premier dining, entertainment, and shopping everything you need is right at your doorstep. (id:61852)
Prompton Real Estate Services Corp.
Upper - 1108 St. Clair Avenue W
Toronto, Ontario
Step Into This Spacious 1100 Sq.Ft+ 3 Bedroom+Den Second Level Apartment, In The Heart Of Hillcrest Village. Fully Equipped With Storage, Windows, And Ensuite Laundry. Spread Out Comfortably With All This Space. Urban City Living At Its Finest - Enjoy The Convenience Of Everything You Need At Your Doorstep, Easy Access To TTC & Downtown Toronto. ***Unit Has Been Repainted White*** (id:61852)
Sage Real Estate Limited
Fourth Level - 32 Rowanwood Avenue
Toronto, Ontario
An exceptional Rosedale opportunity, 32 Rowanwood Avenue offers ~1,800 square feet of refined single-level living and nearly 520 square feet of private outdoor space across two expansive terraces. With three bedrooms and three bathrooms, the residence balances sophistication, comfort, and timeless design in one of Toronto's most coveted neighbourhoods. Arrive in style through direct private elevator access, opening to an elegant foyer and bright, open-concept principal rooms. Wide-plank white oak flooring runs throughout, while large windows and multiple walkouts connect seamlessly to the north and south terraces, filling the suite with natural light and extending the living space outdoors. The kitchen is a striking centrepiece, with slim shaker cabinetry, Arabescato Corchia marble counters and backsplash, a sculptural marble-wrapped hood, and a large island ideal for gatherings. Integrated premium appliances complete the design. The kitchen and dining room open directly onto the north terrace, a natural extension of the entertaining spaces with leafy views over the Toronto Lawn Tennis Club. The south terrace offers a sun-filled retreat with sweeping outlooks over Rosedales treetops perfect for morning coffee or evening cocktails. The primary suite is a sanctuary with custom walnut millwork in the walk-in closet and a spa-like ensuite finished in Nordic Grey marble with a floating double vanity, large shower and honed counters. Two additional bedrooms are equally versatile and well-appointed, complemented by beautifully finished bathrooms. A den is convenient for those looking to work from home. Rarely does a suite combine such stylish single-level living, two remarkable terraces overlooking both the Toronto Lawn Tennis Club and Rosedale, and the exclusivity of private elevator access. A truly distinguished offering in the heart of Rosedale. Possession to be confirmed via Listing Agent. All photos renderings, and could differ slightly from final product.** (id:61852)
Royal LePage Real Estate Services Ltd.
3405 - 70 Forest Manor Road
Toronto, Ontario
Elegant Luxury 1+1 Suite In Emerald City, Spectacular And Unobstructed Western Views. Open Concept 735 Sf 1 +1 Suite. A Large 118Sqf Balcony With No Overlooking Of Other Buildings. Huge Den Can Easily Be Converted To 2nd Bedroom. Spacious And Bright, Floor To Ceiling Windows, 10 Feet Ceiling Penthouse Unit. Excellent Location!! Quick Access To 404/401/Dvp, Across From Shops, Restaurants And Theatre At Fairview Mall, Ttc, Subway Station Beside Entrance Of The Condo. Very Convenient! Don't Miss it ! (id:61852)
Homelife Landmark Realty Inc.
3205 (Lph5) - 280 Dundas Street W
Toronto, Ontario
Rare Find in Downtown Toronto | Brand-New 3 Bedroom | Direct CN Tower Views & Expansive Balcony. Step into a life of spectacular city views and unparalleled convenience in this brand-new, expansive three-bedroom residence on vibrant Dundas West. Designed for modern living, this bright suite is flooded with natural light from floor-to-ceiling windows framing iconic, unobstructed views of the CN Tower. Your private, generous southeast balcony invites seamless indoor-outdoor living, perfect for morning coffee or evening entertaining against a breathtaking backdrop. Inside, discover a thoughtfully designed kitchen that combines sleek stainless steel appliances and elegant quartz countertops with seamless functionality. The in-suite laundry adds everyday ease, while three well-proportioned bedrooms offer true flexibility-ideal for growing families, professionals, or anyone seeking spacious, modern city living. Nestled in one of the city's most dynamic neighbourhoods, you are perfectly situated just steps from OCAD University, the AGO, the University of Toronto, and several major hospitals. Enjoy unrivalled access to the TTC, world-class dining on Queen West, eclectic shopping, and the pulse of the Entertainment District-all right at your doorstep. Residents enjoy a hotel-style suite of amenities, including: 24-hour concierge service; State-of-the-art fitness centre (cardio, weights, yoga studio); Rooftop terrace with lounges, BBQs & outdoor dining; 11th-floor outdoor terrace & lounges; Party lounge, bar, and private dining room with catering kitchen; Business lounge & co-working spaces; Art studio & creative rooms; Guest suites & meeting/media rooms. Added Convenience: A convenient parking space on P1 (#R11), featuring an elevated platform system for secure and easy vehicle storage. Directly behind, a private, oversized locker (R8) (13' x 4.6') offers ample, secure storage for seasonal items, luggage, or household overflow. (id:61852)
Power 7 Realty
465 East Main Street
Welland, Ontario
Affordable Detached 2 Storey Home in the Heart of Welland! Attention Investors and First time Home Buyers. Great Opportunity. Situated near Highway access, Schools, Shopping, and More. 3 Bedrooms, 1 Bath with a Separate Dining Room. Kitchen has a door to the backyard for easy BBQ. Plenty of Parking available. CC2 commercial zoning, allowing for a variety of uses such as offices and retail. RSA. (id:61852)
RE/MAX Escarpment Realty Inc.
1409 - 812 Burnhamthorpe Road
Toronto, Ontario
Location and Prestige, Spacious, and Bright. Unobstructed West and renovated features, Brand new windows, flooring, Brand new washing machine, dryer, Fridge. New custom Kitchen Cabinet and backsplash. Granite Counters. Plenty of space for visitor parking. Indoor and outdoor swimming pools .24/7 security, Public transportation at your door, shopping, LLCBO, banks and more. Centennial Park steps away, Hwy 427 (id:61852)
Homelife Landmark Realty Inc.
1908 - 3883 Quartz Road
Mississauga, Ontario
This Is A High-Tech Modern 1 Bdrm + Den Condo With 5-Stars Facilities!! Bright & Beautiful At The New Luxury M City 2 In The Heart Of Downtown Mississauga. Laminate Floors Throughout, Modern Open-Concept Kitchen With A Walk-Out Balcony With Amazing Views Of The Lake And CN Tower. 9 Feet High Ceilings, Floor To Ceiling Windows With Blinds. This Home Combines Style And Practicality. Minutes To Public Transit, Square One Shopping Centre, Central Library, YMCA, Restaurants, Parks & Trails, Highway 403 & Other Major Highways. This Unit Comes With 1 Parking And Rogers Internet. Don't Miss It! (id:61852)
Right At Home Realty
12031 The Gore Road
Caledon, Ontario
Absolute Show Stopper!! Located on 3/4 Of an Acre on The Caledon/Brampton Border. New Custom House With 6 Bedrooms + Den, 6 Washrooms, 4 Car Garage With Ample Driveway Room For Parking. This Newly Made Home Boasts a Stone Face With With Approximately 7,000 SqFt Above Grade, Along With An Unfinished Basement With Unlimited Design Potential. The Spacious Living and Family Rooms Open Up With 20Ft Ceilings. The Tastefully Upgraded Luxury Kitchen Contains top Of The Line Appliances, Such as The Sub Zero 2 Fridge, And The Wolf 2 Stove and Hood Fan Set. This Kitchen Is Accompanied With A Separate Spice Kitchen and Walk In Servery. (id:61852)
Homelife Superstars Real Estate Limited
524 Hudson Crescent
Midland, Ontario
Welcome to 518 Hudson Crescent, a stunning brand-new townhome located in the heart of Bayport Village, Midland, nestled in a pristine natural setting along the shores of beautiful Georgian Bay. This is a rare opportunity to live in a home as breathtaking as its surroundings. Just90 minutes from Toronto, Bayport Village offers a once-in-a-lifetime chance to live in one of Canada's most picturesque recreational areas. This spectacular 2-story Townhouse features:4 Bedrooms & 3 Bathrooms, Gleaming hardwood floors on the main level, Upgraded kitchen with quartz countertop! Enjoy the lifestyle that comes with being just steps from the Bayport Yachting Centre, a full-service marina with slips for over 700 boats. Not a boater? Take a relaxing stroll along theboardwalk or unwind on the docks, surrounded by the serenity of the bay. Don't miss out on this incredible opportunity to live in a homethat blends luxury, comfort, and nature. (id:61852)
Royal LePage Ignite Realty
518 Hudson Crescent
Midland, Ontario
Welcome to 518 Hudson Crescent, a stunning brand-new End Unit townhome located in the heart of Bayport Village, Midland-nestled in a pristine natural setting along the shores of beautiful Georgian Bay. This is a rare opportunity to live in a home as breathtaking as its surroundings. Just 90 minutes from Toronto, Bayport Village offers a once-in-a-lifetime chance to live in one of Canada's most picturesque recreational areas. This spectacular 2-story Townhouse features:4 Bedrooms & 3 Bathrooms, Gleaming hardwood floors on the main level, Upgraded kitchen with quartz countertop! Enjoy the lifestyle that comes with being just steps from the Bayport Yachting Centre, a full-service marina with slips for over 700 boats. Not a boater? Take a relaxing stroll along the boardwalk or unwind on the docks, surrounded by the serenity of the bay. Don't miss out on this incredible opportunity to live in a home that blends luxury, comfort, and nature. (id:61852)
Royal LePage Ignite Realty
710 - 38 Honeycrisp Crescent
Vaughan, Ontario
Welcome to Suite 710-a bright and well-designed two-bedroom, two-bathroom home with a smart, efficient layout. Floor-to-ceiling windows fill the space with natural light, while an open balcony adds a perfect spot to relax. The modern kitchen is both stylish and practical, featuring integrated appliances and a sleek backsplash. Enjoy easy access to the VMC area via major highways and nearby public transit, including the TTC subway. One parking space and one P1-level locker are included. (id:61852)
Welcome Home Realty Inc.
155 Renaissance Court
Vaughan, Ontario
Elite Exclusive: Secluded Luxurious Mansions at Renaissance Court in the Prime Location of Thornhill.Conveniently located with abundant and comprehensive commercial amenities. The estate boasts a centuries-old tree garden, offering tranquility and security.Inside, the residence features soaring ceilings over 10 feet, creating an expansive and open space. The bedrooms are generously sized, outfitted with exquisite classical high-end furniture, spacious walk-in closets, and bright, scenic bathrooms. The living room, dining room, and media/family room are all noble and elegant. The basement includes a fitness area, various board game spaces, and leisure zones, providing a rich array of lifestyle and entertainment options. Only two of the bedrooms are for rent, Bedroom 1: $2,500/month ; Bedroom 2 : $1,860/month , (each bedroom can be rented seperately) (id:61852)
Bay Street Integrity Realty Inc.
42 Emeline Crescent
Markham, Ontario
Desirable Markham Village On A Spacious Executive Home Closed To 3000 Sf, No Sidewalk! Freshly Painted, Renovated With Upgraded Kitchen W/Granite Counter-Top, Large Ensuite-Master Bedroom With Walk-In Closet, Renovated Open Concept Basement Full Of Pot Lights, Great Size Rooms Throughout, Formal Living Room, Sep. Dining, Excellent Location, Minutes To Schools, Parks, Go Train Station, Hwy 407 (id:61852)
Dream Home Realty Inc.
1703 - 1 Yorkville Avenue
Toronto, Ontario
Welcome To The Most Sophisticated And Exclusive Address In Toronto, 1 Yorkville. Has High End Designs Situated In A Highly Sought After Area. It Has 9' Ceilings, Pre-Engineered Hardwood Flooring, High End Custom Appliances, Nest Thermostat, Concierge, 5000Sf Fitness Level,Cross Fit,Yoga,Dance Studio,Outdoor Pool,Cold/Hot Plunge Pools,Hot Tub,Wading Pool,Spa Lounge,Steam & Sauna Rooms,Private Cabanas,Aqua Massage Serv's,Outdoor Theater,Bbq/Dining. (id:61852)
Homeliving Empire Realty Inc.
1095 Conservation Road
Gravenhurst, Ontario
Accepting Short-Term Stays, Preferably Lease to End May 31st 2026! Welcome To Your Slice of Heaven In Gravenhurst! This Cottage Offers a Serene Escape in a Peaceful Environment at only 1.5 Hours From Toronto. It Sits on a Large 100x218ft Lot With Beautiful Views On The Doe Lake From The Living Room, Bathroom and Master Bedroom. Enjoy The Large Backyard, Firepit and Direct Access To The Lake. Inside, This Cottage Features 3 Spacious Bedrooms and an Open Concept Living Area with Rustic Charm. (id:61852)
Century 21 Leading Edge Realty Inc.
6 Bradley Lane
Asphodel-Norwood, Ontario
ONE YEAR NEW BEAUTIFUL DETACHED BUNGALOFT WITH DOUBLE ATTACHED CAR GARAGE, 3 BEDS 2 FULL WRS, GORGEOUS OPEN CONCEPT, QUIET AND COZY 2,224 SQ FT OF LUXURIOUS LIVING SPACE, BRIGHT, OPEN EAT IN KITCHEN MOVE IN & ENJOY, ENTERTAIN GUESTS IN THE ELEGANT FORMAL DINING ROOM, UNWIND BY THE COZY FIREPLACE IN THE FAMILY ROOMWHILE OUTDOOR LIVING IS A DELIGHT WITH A WALK OUT DECK FROM THE KITCHEN AND A WELCOMING FRONT PORCH. REVEL IN THE ABUNDANCE OF NATURAL LIGHT THE FLOODS THE GENEROUSLY SIZED ROOMS, ENHANCED BY BUILDER, PLEASE NOTE THAT THE LANDLORD IS LOOKING FOR A SINGLE FAMILY OR FAMILY WITH KIDS. THIS ADDRESS IS IN NORWOOD LOCATED EAST OF PETERBOROUGH AVAILABLE FOR FEBUARY 01, POSSESSION. INCLUDES ALL APPLIANCES (id:61852)
RE/MAX Community Realty Inc.
