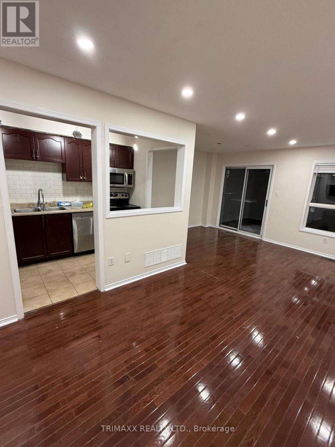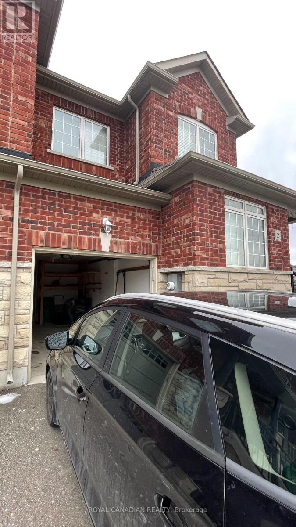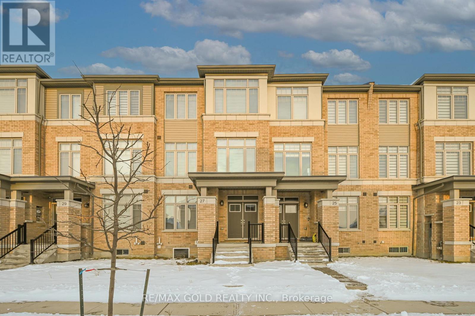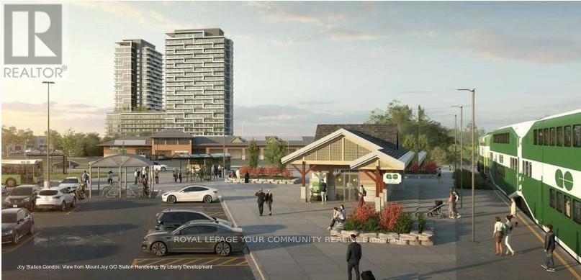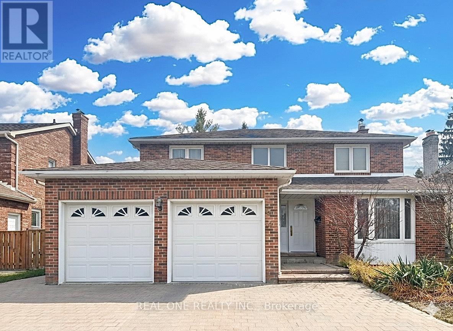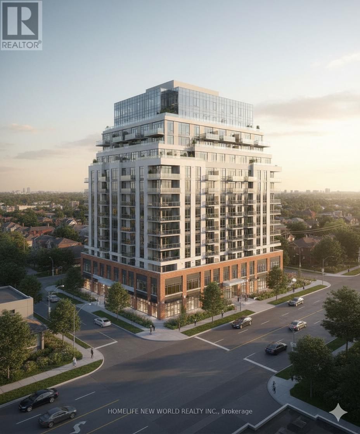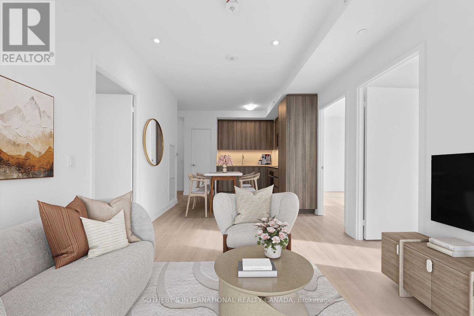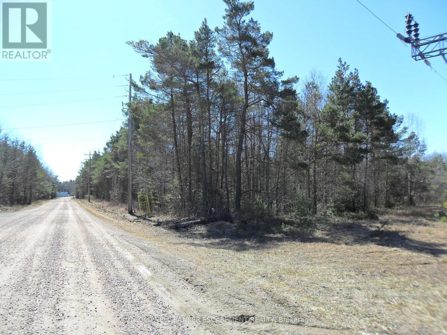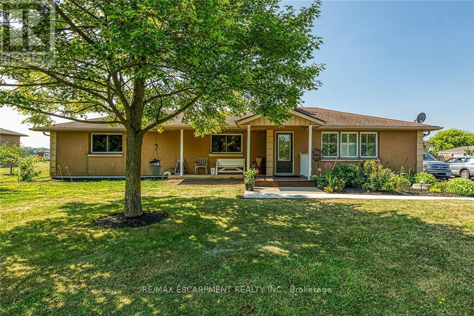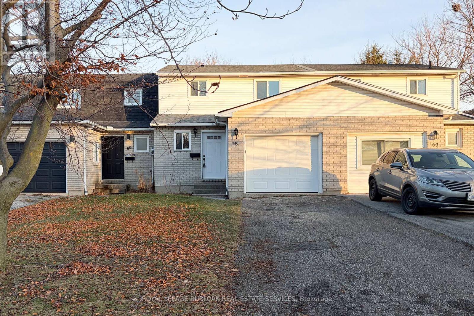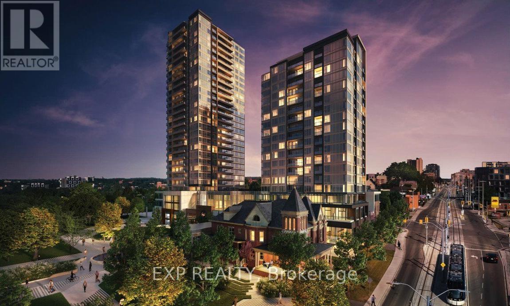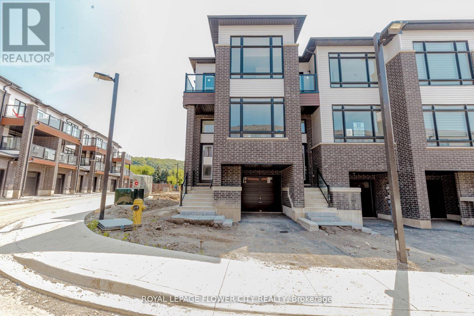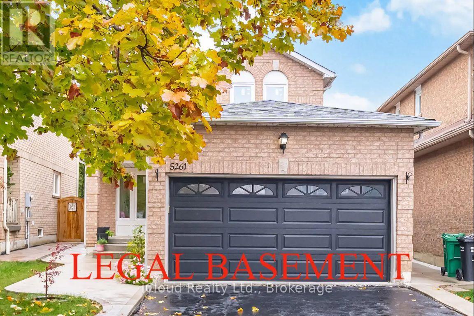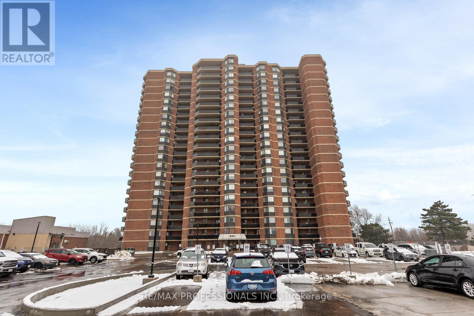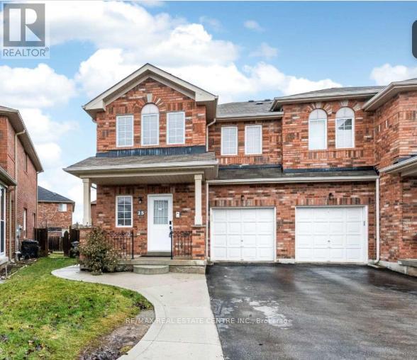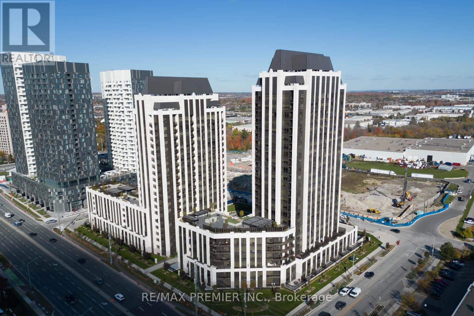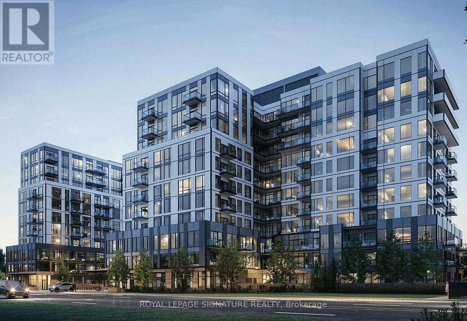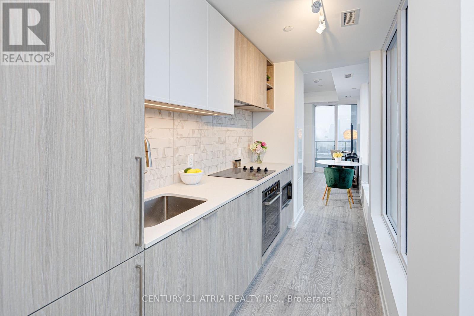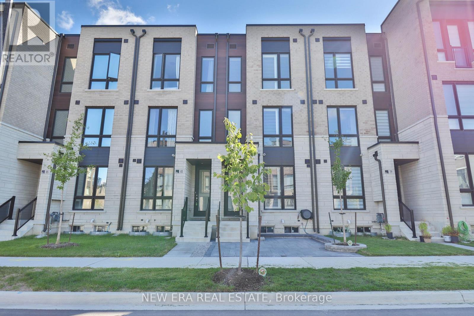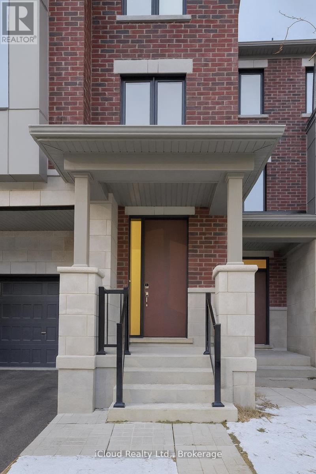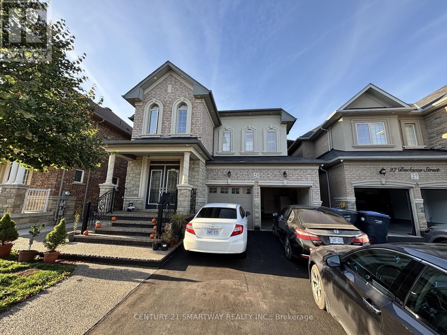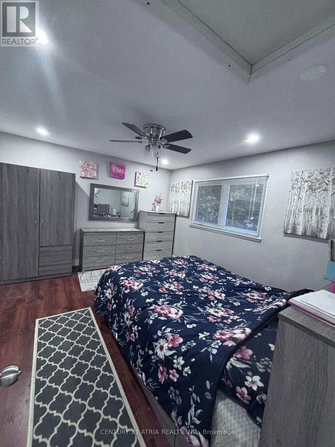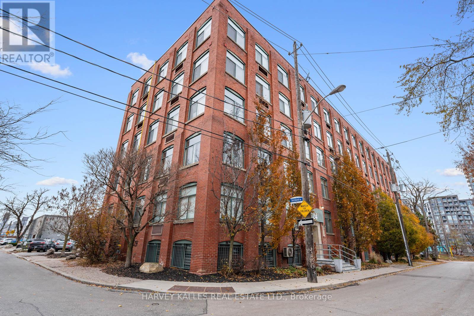70 - 100 Brickyard Way
Brampton, Ontario
This is a great opportunity to own this Ravine backing spacious 3+1 bedroom condo townhouse in Brampton!! House is perfect for families or anyone needing extra room. Property Just 15 min walk from Brampton Downtown Go station, this house is backing On to Protected Green Space. Whole house is Freshly painted. The main floor features Pot Lights, an open-concept living and dining area, ideal for both entertaining and everyday relaxation. The updated kitchen is equipped with modern stainless steel appliances, ample cabinetry, and a bright breakfast area. Upstairs, you'll find three generously sized bedrooms, including a primary suite with a large closet and a private 4-piece ensuite bath. In total, property has 3 washrooms- 2 upstairs and one powder room. The lower level offers a bonus room providing flexible space for an office, guest room, or recreation area. Step outside to your private backyard, perfect for outdoor gatherings or quiet retreats. Ideally located close to schools, parks, shopping, and major highways, this home offers both comfort and convenience. 2/3 mins walk to two elementary schools (public and catholic ), 5 Min Walking distance to plaza having Walmart, dollar store, fortinos etc., 2.5 Km from Go station. Don't miss your chance to rent this beautiful townhouse in one of Brampton's most desirable communities!! (id:61852)
Trimaxx Realty Ltd.
Bsmt - 2 Deer Ridge Trail
Caledon, Ontario
Spacious and clean 2-bedroom basement unit located in a quiet and family-friendly neighborhood. Well maintained and thoughtfully laid out, this unit offers comfortable living space. Conveniently situated close to major highways, schools, transit, and everyday amenities. (id:61852)
Royal Canadian Realty
27 Minnock Street
Caledon, Ontario
Offering for lease Upper levels include separate living and family rooms, perfect for entertaining and everyday living. Located steps from all amenities and situated right on the Brampton-Caledon border. This Spacious layout with bright light all around Modern 3-Bed Townhouse in Caledon! Over 2,000 sq ft of bright, open living space featuring a granite kitchen with island, stainless steel appliances, 9 ceilings & hardwood floors. Zebra blinds on all windows & carpet in main bedrooms. Double garage + driveway parking. Private terrace for outdoor enjoyment. Family-friendly area near Mclaughlin Rd/Mayfield Rd with easy Hwy 410 access, schools, parks & shopping. Available Immediately. (id:61852)
RE/MAX Gold Realty Inc.
A-505 - 9763 Markham Road
Markham, Ontario
Welcome to JOY Station Condos, brand new condo community where comfort meets convenience! Never lived in 1+Den with 2 bathrooms and parking included with lease. This 653SQFT unit features stainless steel appliances, upgraded island table, floor to ceiling windows facing courtyard for quiet enjoyment. Fifth floor unit has added convenience with access to elevators for both buildings. Friendly property management and building staff, 24/7 Concierge make you feel at home! When ready, be the first to enjoy the top notch amenities: fitness centre, games room, quest suite, party room, Children's play room, golf simulator, rooftop terrace and more! Everything you need is walking distance: steps to Mount Joy Go Station, three grocery stores, restaurants, banks, coffee shops. Quick drive to Hwy 407, Markville Mall, Cornell Community Centre with large pool, library and sports courts. Move in and enjoy the comfort and convenience JOY Station Condos has to offer! (id:61852)
RE/MAX Your Community Realty
Basemt - 183 Carlton Road
Markham, Ontario
Located In The Heart Of Unionville & Just Steps From William Berczy P.S., Toogood Pond & Historic Main St. Separate Entrance, Newly Renovated! Features Large Living Rooms, Updated Eat-In Kitchen With Quartz Counters & Wall . **EXTRAS** Fridge, Stove, B/I Dishwasher ,Washer, Dryer, All Elfs, Tenant Share Utilities With Upstairs,(May Adjust According To Situation) Tnt Insurance (id:61852)
Real One Realty Inc.
4240* Lawrence Avenue
Toronto, Ontario
*Full address: 4240, 4244, 4246 Lawrence Avenue E & 1 Collinsgrove Road Toronto, ON M1E 2S6 & M1E 3S3. *See Schedule for full list of Legal Descriptions. Properties are being sold together. Property Tax is as follows: 4244 Lawrence Ave E - $3,231.43 | 4246 Lawrence Ave E - $3,331.37 | 1 Collinsgrove Road - $3,364.68. Toronto is enabling six-storey housing on major residential streets through Official Plan Amendment 727 and a corresponding Zoning By-law Amendment (By-law 608-2024), which were adopted in June 2024, though some aspects remain under appeal at the Ontario Land Tribunal. This policy change permits small-scale apartment buildings and townhouses up to six storeys along major streets in Neighbourhoods areas, aiming to increase housing supply by creating more mid-rise developments near existing transit and services. (id:61852)
Homelife New World Realty Inc.
1023 - 15 Richardson Street
Toronto, Ontario
Luxury rental at Quay House on Toronto's eastern harbourfront. Premium 3 bedroom corner suite featuring a south west exposure. With thoughtful finishes, integrated appliances, and serene design details, life feels easy from the moment you arrive. At Quay House, home is your sanctuary, your launchpad, your perfect fit by the lake. (id:61852)
Sotheby's International Realty Canada
0 Addington 2 Road
Addington Highlands, Ontario
Looking to build your new home or install a trendy tiny home? Here's 6 Building lots to choose from in the quaint village of Northbrook. The Land O Lakes tourist region includes many small towns, cottages, lodges and thousands of lakes! Northbrook is convenient to Bon Echo to the north or Napanee to the south. **EXTRAS** Build your home here. Garbage pick up, street lights, telephone, cul de sac, treed, septic and well to be installed. (id:61852)
Coldwell Banker Escarpment Realty
982 Highland Road E
Hamilton, Ontario
Welcome to breathtaking, beautiful home at 982 Highland Road E, Stoney Creek. A rare opportunity to own unique property in rural Stoney Creek by escaping city traffic, while staying just minutes from city conveniences. Renovated and updated large bungalow features 3 spacious bedrooms with hardwood flooring, open concept kitchen, dining room, living room, 5 pcs bathroom (heated floor) and sun room on main floor. Fully finished lower level features In-Law suite set up, with another large eat-in-kitchen, bedroom, full bathroom (heated floor), living room, laundry and plenty of storage space. Step outside to humongous family friendly back yard, with large covered sitting area between garage and home for enjoyment and entertainment of summer days/nights. Standout feature of this property is detached double car garage/workshop. This is dream come true for hobbyist, trades people, or anyone needing ample storage or parking spaces that can fit up to 14-15 cars. Endless possibilities are here. Property offers the ideal combination of function, comfort, and accessibility. 100x200 lot. RSA (id:61852)
RE/MAX Escarpment Realty Inc.
58 Romy Crescent
Thorold, Ontario
Bright and spacious 3 bedroom, 2 bath townhouse in quiet Thorold neighbourhood. Main level features large kitchen, 2 pce bath, freshly painted throughout, new gas fireplace and patio doors to the private, fully fenced backyard. Upper level has 3 large bedrooms with 4 pce bath. Partially finished basement with large rec room and laundry room with lots of storage. An attached garage ensures convenience and extra storage. Minutes to Hwy 58 and 406, Brock University, grocery, shopping and the Welland Canal. (id:61852)
Royal LePage Burloak Real Estate Services
708 - 15 Wellington Street S
Waterloo, Ontario
5 Elite Picks! Here Are 5 Reasons To Rent This 2 Year Luxurious, Boutique-Style, One Bedroom Plus Den, One Bath, One Parking And One Locker Condo In Station Park Condominiums In Downtown Kitchener :1.Location: A Commuters Paradise, Located In The Heart Of Downtown Kitchener/ Innovation District, Steps From Kitchener Go, Google, Victoria Park, The LRT, Deloitte, KPMG's Office, University Of Waterloo School Of Pharmacy & Grand River Hospital. 2. Functional Modern Kitchen With Stainless Steel Appliances, Quartz Counter Tops, Elegant Backsplash, Lots Of Storage Space And Matching Quartz Breakfast Bar. 3. The Stunning Open Concept Layout Features 9 Feet Ceilings, Premium Laminate Flooring Throughout. Including A Walk Out Balcony And In Suite Laundry. 4. Spacious Primary Bedroom With Walk-In Closet And Huge Window. 5. No Carpet House, Nearly 705 Square Feet (Internal 655 Square Feet + External 50 Square Feet). Amenities For Your Enjoyment: It Features Unique Amenities Such As Two-Lane Bowling Alley With Lounge, Private Hydro Pool Swim Spa & Hot Tub, Fitness Area With Gym Equipment, Yoga/Pilates Studio & Peloton Studio, Dog Washing Station/Pet Spa, Snail Mail (A Smart Parcel Locker System For Secure Parcel And Food Delivery Service) & Much More. A Must See! Don't Miss This Extraordinary Opportunity To Be Part Of Kitchener's Newest & Most Vibrant Community! A Warm And Inviting Home For A Clean, Caring, Reliable And An AAA+ Tenant! Tenant Pays, Hydro, Water, Internet, Cable TV. This Unit Is Available For February 16, 2026 For Occupancy. (id:61852)
Exp Realty
25 Sidney Rose Common
St. Catharines, Ontario
Welcome To New Community, never lived in 3+1 Bedroom 3 Bath Condo Townhouse, bonus is Walk-out basement with one bedroom can be easily convert to office OR family room as well. Available from15 FEB, 2026 (id:61852)
Royal LePage Flower City Realty
5261 River Forest Court
Mississauga, Ontario
Welcome to this fully renovated 4-bedroom, 3.5-bath detached home with legal basement with excellent income potential on a quiet court in one of Mississauga's most desirable neighborhoods. Enjoy no sidewalk and parking for 6 cars (2 in the double garage, 4 on the driveway). The home showcases custom kitchens and bathrooms with quartz countertops, premium cabinetry, and hardwood floors on the main level. Upgrades include all new windows (2022) throughout, new attic insulation ( 2023), A/C ( 2025), plus Two set of separate laundry for each unit. Relax in the professionally landscaped backyard with concrete patio, BBQ area, and fruit-bearing trees, offering a private retreat with beautiful night sky views. Prime location across from a park with soccer and baseball fields, close to top-rated schools (St. Herbert, Fallingbrook, Rick Hansen, Sherwood Mills), Square One, HWY 403, Erindale GO, Credit Valley Hospital, and major shopping including Adonis, Subzi Mandi, No Frills, and Erin Mills Town Centre. A perfect blend of space, style, and convenience - ideal for families and investors alike. (id:61852)
Icloud Realty Ltd.
1210 - 234 Albion Road
Toronto, Ontario
Why pay top dollar for a renovated unit when you can build massive equity yourself? Welcome to Unit 1210 at 234 Albion Road-a sprawling 3-bedroom, 2-bath "home in the sky" offering approximately 1,200 sq. ft. of raw potential. Priced at $375,000, this suite is the perfect winter project for a contractor, investor, or savvy end-user looking to start 2026 with instant equity. The layout features excellent separation of space: a spacious foyer with large double closet, distinct living and dining areas with added pot lights, and a large functional eat-in kitchen that is ripe for an open-concept transformation. The primary bedroom includes its own 2-piece ensuite and Large walk-in closet. Situated on the 12th floor, the large balcony offers sweeping north easterly views of the golf course and greenspace. This is a true "blank canvas"- remove the kitchen wall to create a modern flow matching the building's record-breaking sales. The "Twin Towers" complex is known for its solid concrete construction and all-inclusive maintenance fees (Heat, Hydro, Water, & Cable TV!). Residents enjoy resort-style amenities including an outdoor pool, gym, saunas, tennis court, and 24-hour security. Located steps from the Humber River recreation trails, with TTC at your door and minutes to Hwy 401/400. Don't wait for the spring market - secure this opportunity now and have your renovation done by summer. (id:61852)
RE/MAX Professionals Inc.
25 Commodore Drive
Brampton, Ontario
Gorgeous 4-Bedroom Semi-Detached Home in Credit Valley! Welcome to this beautifully maintained, carpet-free 4-bedroom, 3-washroom semi-detached home located Credit Valley, spring valley community. Featuring 9-ft ceilings, a separate living and family room with pot lights, and a modern kitchen with stainless steel appliances, this home offers both comfort and style. The dining area overlooks the cozy family room and provides a walk-out to fenced backyard. Oak staircase leads to the upper level, which boasts four spacious bedrooms, including a primary suite with a 4-piece ensuite and walk-in closet. second-floor laundry and parking for up to three cars. With 2 full washrooms and a main floor powder room, this home combines functionality with elegance. Situated in a prestigious neighborhood close schools, parks, trails, public transit, the GO Station, and all major amenities. Utilities will be 70% from the total bills. (id:61852)
RE/MAX Real Estate Centre Inc.
909 - 9085 Jane Street
Vaughan, Ontario
This 703 Sq Foot Corner Unit With A Large Balcony And 2 Full Baths Will Capture You The Moment You Enter. Feels Like A Bungalow Featuring 2 Large Bedrooms Or Use As You Please, Choosing To Work From Home Or Sharing. In One Of The Most Desirable Buildings With 24 Hour Concierge, Party Room, Wet Bar Lounge, Fitness Centre, Guest Suites, Movie Theatre And Friendly Staff. Steps To The Commuter Routes, The Vaughan Mills Mall, Restaurants, Minutes To Hwy 400, 407, And 7. Public Transit, Hospital. The Unit Has Numerous Updates And Upgrades 9ft. Ceilings, Modern White Eat-In Kitchen With Breakfast Bar, Quartz Countertops, Ceramic Backsplash, B/I Appliances, In Suite Laundry, 2 Full Washrooms, Un- Obstructed Clear View. Priced For The Market, You Must See It. Shows 10++++, Immaculate Move In Condition, Flexible And Immediate Possession Available. (id:61852)
RE/MAX Premier Inc.
1012 - 7439 Kingston Road
Toronto, Ontario
Welcome to Narrative Condos. This beautiful, brand-new, never-lived-in 1-bedroom, 1-bath suite offers just under 500 sq ft of bright, modern living. Located on the 10th floor, the unit features premium contemporary finishes and an efficient open-concept layout with no wasted space, complemented by excellent natural light. Includes one parking space and one locker. Conveniently situated close to shopping, dining, UFT Scarborough Campus, Rouge Urban National Park, Rouge Beach, and with easy access to Hwy 401. Ideal for professionals, professional student, couples, or downsizers seeking modern comfort and convenience. (id:61852)
Royal LePage Signature Realty
1820 - 2020 Bathurst Street
Toronto, Ontario
The Forest Hill Condos is located in one of the most desirable and exclusive neighbourhoods in Toronto. Experience luxury and convenience with this beautiful, never lived in, rare corner Studio unit that will soon have direct TTC access within the building. The unit's modern touches include 9' smoothed ceilings and lots of natural light. Shopping is a 12 minute ride to Yorkdale Mall. Allen Road and the 401 are minutes away by car. Top rated Private Schools, Bishop Strachan and Upper Canada College are a 7 minute drive from your door step. Sold with full TARION Warranty. (id:61852)
Century 21 Atria Realty Inc.
Century 21 Leading Edge Realty Inc.
81 Stauffer Crescent
Markham, Ontario
Welcome to a stunning residence that blends modern elegance with everyday comfort. This move-in ready home boasts 9 foot ceilings, large sun-drenched windows, and a thoughtful layout with each bedroom enjoying its own private bathroom. The newly renovated kitchen features premium stainless steel appliances, a designer backsplash, insinkerator, and sleek finishes. Entertain effortlessly in bright open spaces, unwind on your two private balconies, or enjoy the tranquility of your courtyard retreat. Every detail has been meticulously upgraded, from hardwood floors and wrought iron staircase spindles, to premium shutters and upgraded fixtures throughout. Upgrades include, central air with custom humidifier, automatic garage door opener, retractable exterior hoses for convenience, Spa inspired bathrooms with detachable shower heads. Perfectly situated near top schools, parks, community amenities, Markham Stouffville Hospital, shopping, and very near Highway 407. This home offers unmatched lifestyle and convenience. A rare opportunity to own a refined, turnkey residence in one of Markham's most desirable communities. Ideal for first time home owners and investors alike. (id:61852)
New Era Real Estate
3400 Reservoir Road
Severn, Ontario
Top 5 Reasons You Will Love This Home: 1) Own nearly 23 acres of beautiful land, offering endless possibilities for recreation, privacy, and future potential 2) Enjoy the convenience of being just minutes from major highway access, making commuting and travel incredibly easy 3) Appreciate the generous space this three bedroom home provides, complete with a partially finished basement that adds flexibility for a family room, hobby area, or future expansion 4) Take advantage of the detached 2-car garage, perfect for parking, storage, or workshop needs 5) Ideally located close to a wide range of amenities, giving you easy access to shopping, dining, schools, and everyday essentials while still enjoying a peaceful rural setting. 1,356 above grade sq.ft. plus a partially finished basement. (id:61852)
Faris Team Real Estate Brokerage
5173 Zionkate Lane
Mississauga, Ontario
A Rare beautiful house to RENT, this almost Brand new Mattamy home. The Largest floorplan UXBRIDGE in Mattamy The NINE community in Mississauga Meadowvale, This 2370 sq ft of space offers 4 bedrooms, 4 washrooms, A spacious space in the entry with ensuite bath and private backyard access, 2nd floor has an open concept space of the Kitchen, Family room, Dining roomand a DEN (office) and a private balcony, 3rd floor has a primary bedroom with ensuite bath, and 3 more bedrooms. Hardwood floor throughout, Carpet Free. Brand New Appliances, New SS Hood Range, Smart Garage Door Opener, Window Covering SHADES, Fireplace in the family room, Washer and Dryer, Unfinished Basement for extra storage and space. Easy Access to HWY 403, 407, Shopping, Parks, Schools, cafe, Churchill Meadows Community Centre., Available Jan 1st (id:61852)
Icloud Realty Ltd.
25 Bucksaw Street
Brampton, Ontario
Rare opportunity! Step into this fully updated, Stunning 5+2 bedrooms home with modern upgrades, Perfect for a growing Family, 3 bedrooms have their own private washrooms, 2 bedrooms share a Jack and Jill Washrooms, Professionally Landscaped, updated modern lighting and pot lights throughout the house, Finished basement with Sep entrance, Quiet Neighbourhood, close to schools, Parks, Shopping and transit. (id:61852)
Smartway Realty
Room 1 - 18 Staveley Crescent
Brampton, Ontario
Welcome to this lovely room for rent - ALL UTILITIES INCLUDED. INTERNET INCLUDED. 1 PARKING SPOT INCLUDED. Fully furnished w/Queen Bed, Wardrobe & Dresser. Big master bedroom W/Attached private washroom on the upper level for rent - bright with lots of sunlight - shared kitchen and laundry W/Homeowner. Separate entrance W/access to a separate living room W/walkout to the backyard. Close to Steeles & Hurontario. Near Shoppers World Mall, Brampton GO and 401. Prime Location!! Walking distance to bus stop, shopping plazas, grocery stores, walking trails, and all essential amenities. Quiet and safe street. Suitable for young professional and available for immediate move in. (id:61852)
Century 21 Atria Realty Inc.
207 - 24 Noble Street
Toronto, Ontario
Step into this beautiful updated hard loft in one of Toronto's most coveted boutique buildings at 24 Nobel Street. This bright and airy studio features authentic loft character with soaring ceilings, exposed brick, original beams, and over-sized factory windows that bring in exceptional natural light. Enjoy a desirable south-facing exposure, offering warmth, brightness, and an inviting atmosphere through-out the day. The open layout provides flexible living, dining, and sleeping arrangements, creating a seamless blend of style and functionality for modern urban living. With its refreshed interior and clean comtemporary feel, this loft is truly move-in ready. Located on a quiet residential street just steps away from Queen West's cafes, restaurants, transit, shops, and galleries, this is a rare opportunity to own in a true hard-loft conversion with low maintenance fees and unbeatable walkability. Perfect for first-time buyers, investors, or those seeking a minimalist city lifestyle in one of Toronto's most iconic buildings. (id:61852)
Harvey Kalles Real Estate Ltd.
