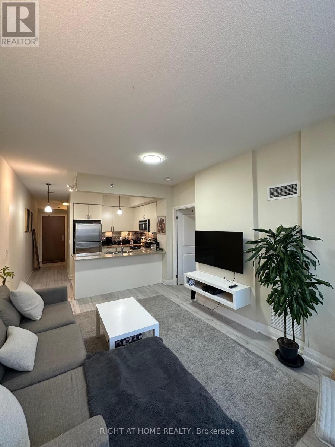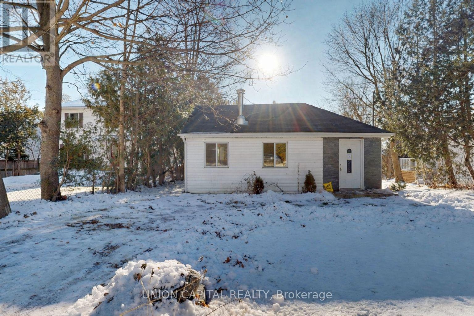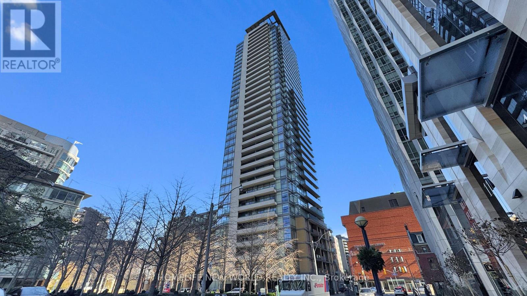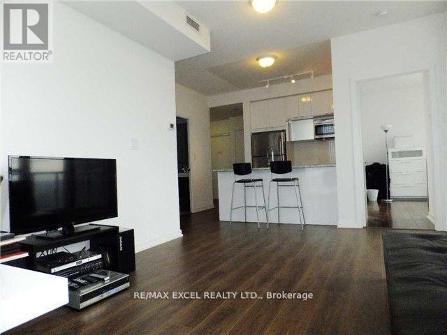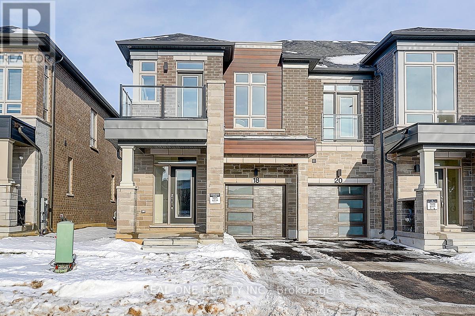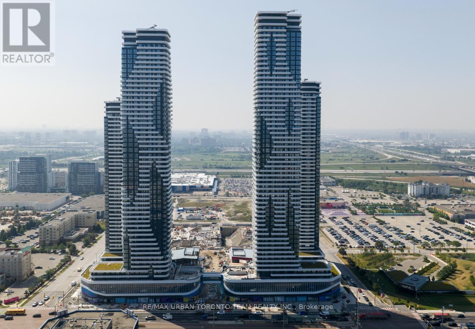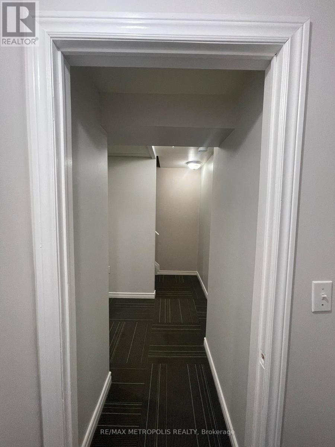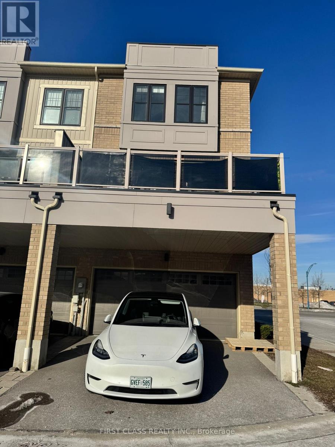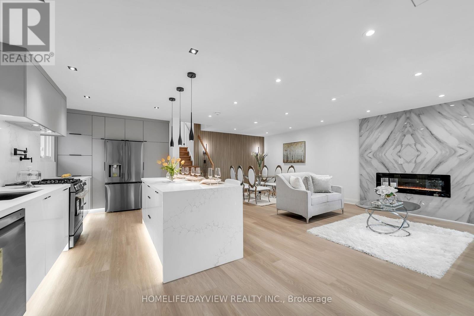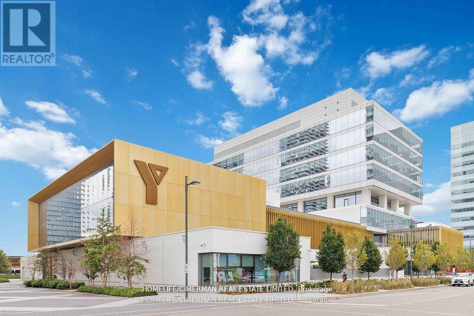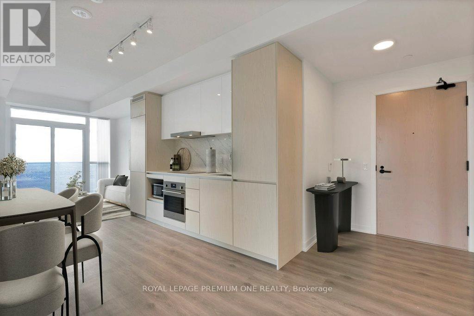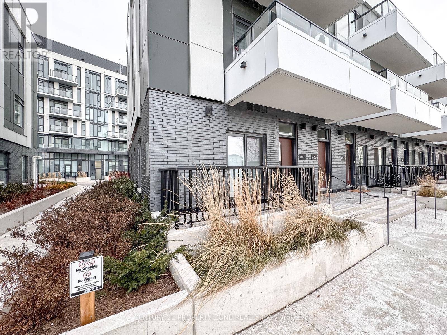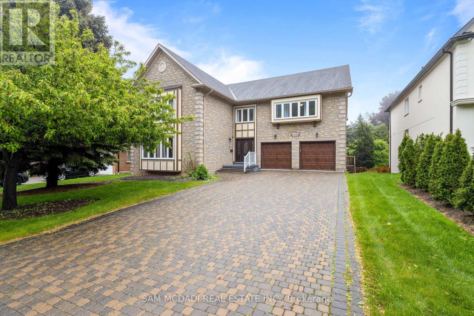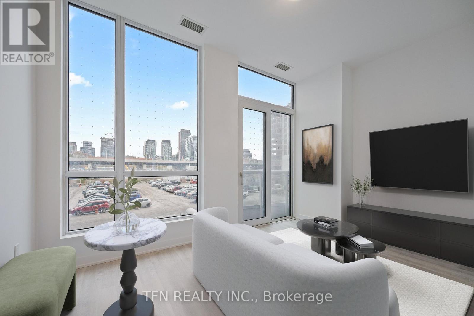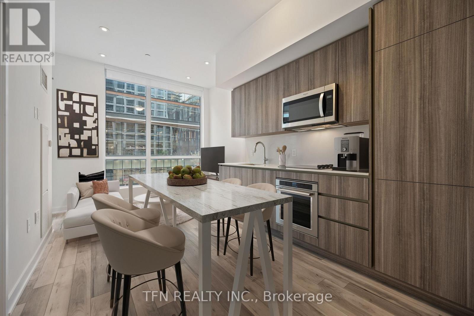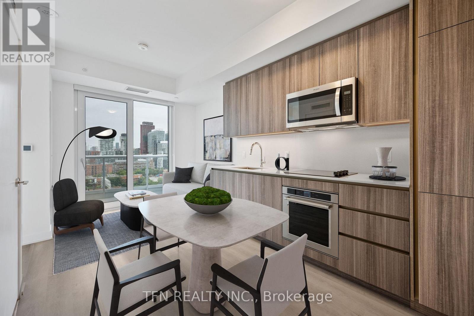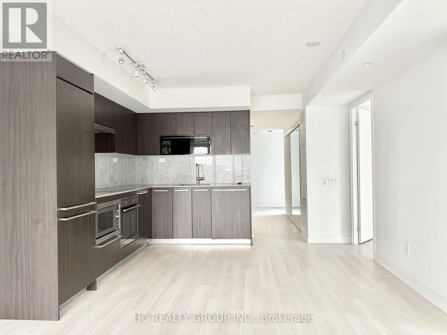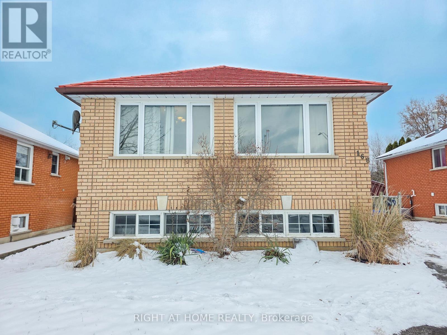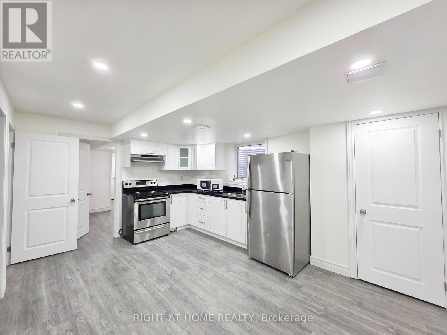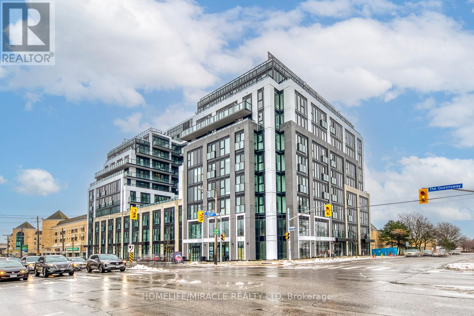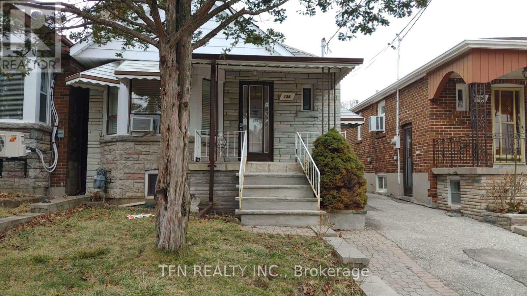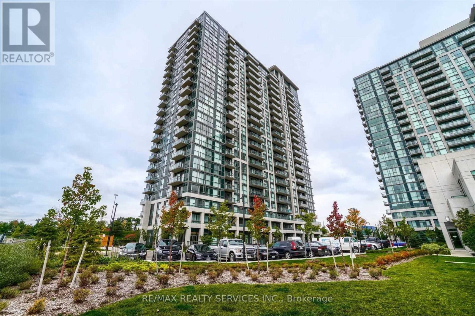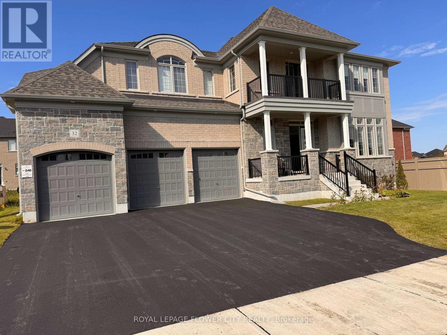916 - 135 Hillcrest Avenue
Mississauga, Ontario
Live In The Heart Of Mississauga / Cooksville Area - A Perfect & Cozy Place To Call Home! The Condo Is Bright, Spacious And Welcoming - Sporting An Open Concept Living / Dining With Natural Light & Positivity. The Eat-In Kitchen With Stainless Steel Appliances Is A Cozy Corner & The Sun Filled Solarium Is Your Place Of Zen. The 1 Bedroom + Solarium Home Offers In Suite Laundry And Ample Closet Space. The Building Has A The 24-Hour Concierge, Gym And Visitor Parking. Easily Accessible To Transportation, Health, Entertainment, Shopping & Business Pockets In Mississauga; The Location Offers Pure Convenience To Its Residents. Home Suitable Only For A Couple As Per Condo Management. (id:61852)
RE/MAX Realty Services Inc.
206 - 520 Steeles Avenue W
Vaughan, Ontario
Luxurious 'Posh' Condominium, Very Bright Unit With Spectacular Panoramic Clear South Views Open Concept Unit With Walk-Out To Terrace. Steps To TTC, YRT, One Bus To York University And To Finch Subway. Close To Shopping, Banks, Supermarket, Boutique Hotel, Restaurants, BRAND NEW engineered laminate Floors, Gourmet Kitchen W/ Granite countertops. Stainless Steel Appliances, Backsplash, Bdr With large Closet, 4Pc Ensuite bathroom. (id:61852)
Right At Home Realty
27 Connor Drive
Whitchurch-Stouffville, Ontario
Welcome to 27 Connor Drive, a charming waterfront bungalow in the heart of Musselman's Lake offering peaceful lakeside living on a beautiful 50 141 ft lot. This well-maintained home features an open, airy layout with an eat-in kitchen, generous living spaces, and two comfortable bedrooms. Thoughtfully updated this home is in move-in-ready, with the opportunity to add value over time. This presents an exceptional opportunity for buyers looking for a unique lakeside property at an attractive price point. Enjoy lake views year-round, direct road access, and a quiet community that balances nature with convenience. Whether you're searching for a full-time residence, weekend retreat, or investment opportunity, this property offers outstanding potential in one of Stouffville's most sought-after waterfront neighbourhoods. A rare chance to own waterfront at an attainable price. Don't miss this one. (id:61852)
Union Capital Realty
312 - 18 Yorkville Avenue
Toronto, Ontario
Welcome to Suite 312 at 18 Yorkville Ave, nestled in the heart of Toronto's most prestigious and vibrant neighborhood. This spacious 1+1 bedroom condo offers 916 sq. ft. of well-designed living space and includes a parking spot and storage locker--an exceptional value in Yorkville. The unit is filled with natural light and overlooks a quiet, tree-lined courtyard. The modern kitchen boasts granite countertops, stainless steel appliances, and ample storage. Step outside and enjoy Yorkville's world-class lifestyle-just moments from designer boutiques, fine dining, cafes, art galleries, the ROM, and Bloor-Yonge subway station. The building offers premium amenities including a fitness center. rooftop garden, party room, and 24-hour concierge. Ideal for professionals, first-time buyers, or investors seeking a high-demand location. A rare opportunity to own in one of Toronto's most sought-after addresses! (id:61852)
Homelife New World Realty Inc.
611 - 62 Forest Manor Road
Toronto, Ontario
Location Location Location, Stunning Spacious 2 Bedroom, Master En-Suite, Liv Room W/O To Balcony, Beautiful View Of City. Emerald City- Dream Tower, Steps To Subway, Fairview Mall, Quick Access To 404/401. Full Amenities: Indoor Pool, Exercise Room, Party Room, And Security. (id:61852)
RE/MAX Excel Realty Ltd.
18 Mace Avenue
Richmond Hill, Ontario
A Brand New, Truly Luxury End Unit Freehold Townhouse Located in The New Development Richmond Hill Oakridge Meadows ,Never Lived In.High Quality Built by Aspen Ridge Homes. Over 1800 Sqft.More Than $100K Upgrade From The Developer.Gleaming Hardwd Flrs Throughout,Rare Smooth 9Ft Ceiling on Both the Main & 2nd Levels And 8+Ft In The Bsmt.Upgraded 8 Ft Doors On Main Floor.Pot Lights Throughtout.Open Concept.Morden Gourmet Kitchen With Quartz Countertop/Breakfast,Brand New KitchenAid S/S Appl Including Gas Stove W/Pot Filler,Chimney Style Hood Fan, Ample Elegant Cabinetry.Iron Picket Stairs.Second Floor featuring 3 Good Size Bdrms, Double Door Spacious Master Bdrm Boasts 2 Separate W/I Closets,Large Size 5 Pc Ensuite, Double Sink,Smart Toilet&Luxury Shower. 2rd Bdrm With W/I Closet & W/O To Balcony.3nd Bdrm W/ Double Door Closet. Direct Access To Garage. Prime Location, Just Minutes from the GO Train Station & Highway 404, Schools, Lake Wilcox, Lush Parks,Trail,Golf Courses, Costco Wholesale,Home Depot And Community Centre.A Must See. (id:61852)
Real One Realty Inc.
4009 - 8 Interchange Way
Vaughan, Ontario
Festival Tower C - Brand New Building (going through final construction stages) 698 sq feet - 2 Bedroom & 2 bathroom, Balcony - Open concept kitchen living room, - ensuite laundry, stainless steel kitchen appliances included. Engineered hardwood floors, stone counter tops. 1 Parking & 1 Locker Included (id:61852)
RE/MAX Urban Toronto Team Realty Inc.
Lower - 58 Whitefoot Crescent
Ajax, Ontario
Beautifully renovated Basement for lease in Ajax. Separate entrance available for ease of mobility. All utilities included for additional $200, $2200 a month. Freshly painted, move-in ready, separate laundry, exclusive use of large backyard and patio, and 1 outdoor parking. (id:61852)
RE/MAX Metropolis Realty
25 Prince William Boulevard
Clarington, Ontario
Welcome to this well-maintained 3-bedroom, 3-bathroom townhouse located in the sought-after Prince William community. Thoughtfully laid out across multiple levels, this home offers a functional floor plan ideal for families, professionals, or investors alike.The main living area features an open-concept design with ample natural light, creating a comfortable space for everyday living and entertaining. The kitchen is efficiently designed with generous cabinetry and counter space, flowing seamlessly into the dining and living areas.Upstairs, the primary bedroom includes its own ensuite bathroom, while two additional bedrooms provide flexibility for family, guests, or a home office. Three bathrooms throughout the home add convenience for daily living.Situated close to parks, schools, shopping, and transit, this townhouse offers a balanced combination of comfort, location, and practicality in a growing community. (id:61852)
First Class Realty Inc.
78 Clancy Drive
Toronto, Ontario
Legal fully renovated 3 units turn key property.Discover this exceptional, rare opportunity for both homeowners and investors. This turn-key property features three self-contained units, each upgraded with modern finishes and high-quality craftsmanship - all completed with full city permits for peace of mind.(#1):main unit is a 3bd 2bath, modern-design costume kitchens complete with all brand-new appliances, stylish cabinetry,pot filler and premium fixtures. Enjoy the cozy ambience of the electric fireplace, adding warmth and contemporary charm to the living space.(#2): second unit is a legal street level entrance 2 bd 1 bath ,with separate laundry and HWT ,costume kitchen with brand new appliances,(#3) Third unit is legal bright and specious Walk out 1 bd 1 bath also with separate laundry and HWT,. This property provides extra legal rental income, making it an ideal investment with strong cash-flow potential. Whether you choose to live in one unit and rent the others, or lease all three, this gorgeous property delivers flexibility, comfort, and long-term value. (id:61852)
Homelife/bayview Realty Inc.
4502 - 5 Buttermill Avenue
Vaughan, Ontario
Located In The Heart Of The Vaughan Metropolitan Centre, This Beautiful, Modern and Spacious 3 Bedrooms & 2 Bathrooms Unit brings you the Best Value as your perfect HOME or a GOLDEN investment opportunity!! 950 Sqf + 170 Sqf Surrounding Balcony; One Parking & One Locker; Floor To Ceiling Windows; Abundant Natural Light; Open Concept; Functional Layout; 9' Smooth Ceiling, Wide Laminate Throughout; Built In High End Appliances! Like New Condition! Unmatched Location you can only dream of: FREE MEMBERSHIP Access to YMCA's 100,000 Sf Fitness & Aquatics Facility; steps to VMC Subway Station, Transportation Hubs, Shops, Restaurants and THE NEW MAPLETRI ASIAN SUPERMARKET; Minutes to Vaughan Mills Mall, Go Train, Highway 400, York University. High Speed Internet INCLUDED in Condo fee! (id:61852)
Homelife/cimerman Real Estate Limited
4010 - 28 Interchange Way
Vaughan, Ontario
Welcome to Elevated Living at Festival Towers Vaughan's Icon of Luxury Living Perched high above the city on the 40th floor, this exquisite 2-bedroom suite with 2 Full Bathrooms offers breathtaking south-facing views of the Toronto skyline. Located in the landmark Festival Towers, one of the most exciting additions to the Vaughan skyline, this residence blends refined elegance with thoughtful functionality perfect for professionals, couples, or small families seeking upscale urban living. The open-concept layout is enhanced by a neutral designer palette, floor-to-ceiling windows, and a modern kitchen complete with quartz countertops, matching backsplash, and sleek integrated appliances. Step onto the spacious private balcony and soak in panoramic city vistas, or retreat to the serene primary bedroom for quiet comfort. Additional highlights include in-suite laundry, a convenient parking spot, and exceptional storage solutions throughout. As a resident, you'll enjoy access to over 70,000 SqFt of unmatched amenities, including 24-hour security, a fully equipped fitness centre, social lounge, party room, remote work areas, kids' playroom, music & art studio, sports bar, outdoor theatre, pet stop, and more. Ideally located steps from the VMC subway station, major bus terminals, and highway access, this suite offers seamless connectivity for commuters and downtown professionals alike. Experience luxury living where lifestyle meets convenience welcome home to Festival Towers. (id:61852)
Royal LePage Premium One Realty
06 - 20 Lagerfeld Drive
Brampton, Ontario
Modern Luxury at Daniels MPV! Welcome to this stunning, BRAND NEW corner-unit townhouse featuring a bright, open-concept design and the rare convenience of MAIN-FLOOR LIVING WITH NO STAIRS. This sun-drenched 1-bedroom home boasts a PRIVATE WALK-OUT PATIO and premium upgrades, including CUSTOM BLINDS throughout and a sleek KITCHEN with stainless steel appliances. Situated in an UNBEATABLE LOCATION, you are just steps from the Mount Pleasant GO Station, transit, shopping, and dining. Ready for IMMEDIATE POSSESSION-experience effortless urban living in the heart of Brampton. (id:61852)
Century 21 Property Zone Realty Inc.
2492 Erin Centre Boulevard
Mississauga, Ontario
Perfectly positioned in Central Erin Mills, just across from Erin Woods Park, this executive family residence spans over 6,500 sq ft of finished living space designed for discerning families to connect and call home. Step directly into the great room, where you're greeted by 22-ft ceilings and dramatic windows that flood the space with natural light. The family room, anchored by one of three fireplaces, invites cozy nights in. The kitchen is chef-ready and family-approved, featuring quartz countertops, upgraded cabinetry, stainless steel appliances, and a water filtration system. Off the breakfast area, a walkout leads to a sunny backyard framed by mature trees, both private and peaceful. The main floor also offers a dedicated home office with LED lighting and a laundry room with direct access to the 3-car garage. Upstairs, the primary suite is a retreat in itself, with an oversized walk-in closet and a spa-like five-piece ensuite. The newly finished walkout basement feels like a home of its own, complete with a full kitchen, two bedrooms, two full baths, and separate laundry, ideal for in-laws, guests, or passive rental income. With three fireplaces, and thoughtful finishes at every turn, every inch of this home welcomes you in. Just minutes from Erin Mills Town Centre, top-ranked schools, Credit Valley Hospital, UTM, the GO Station, major highways, and everyday essentials. (id:61852)
Sam Mcdadi Real Estate Inc.
217 - 15 Richardson Street
Toronto, Ontario
Experience Prime Lakefront Living at Empire Quay House Condos. Brand New 1 Bedroom Suite approx 534 sqft. Located Just Moments From Some of Toronto's Most Beloved Venues and Attractions, Including Sugar Beach, the Distillery District, Scotiabank Arena, St. Lawrence Market, Union Station, and Across from the George Brown Waterfront Campus. Conveniently Situated Next to Transit and Close to Major Highways for Seamless Travel. Amenities Include a Fitness Center, Party Room with a Stylish Bar and Catering Kitchen, an Outdoor Courtyard with Seating and Dining Options, Bbq Stations and a Fully-Grassed Play Area for Dogs. Ideal for Both Students and Professionals Alike. (id:61852)
Tfn Realty Inc.
204 - 15 Richardson Street
Toronto, Ontario
Experience Prime Lakefront Living at Empire Quay House Condos. Brand New 1 Bedroom + Den approx 536 sqft. Located Just Moments From Some of Toronto's Most Beloved Venues and Attractions, Including Sugar Beach, the Distillery District, Scotiabank Arena, St. Lawrence Market, Union Station, and Across from the George Brown Waterfront Campus. Conveniently Situated Next to Transit and Close to Major Highways for Seamless Travel. Amenities Include a Fitness Center, Party Room with a Stylish Bar and Catering Kitchen, an Outdoor Courtyard with Seating and Dining Options, Bbq Stations and a Fully-Grassed Play Area for Dogs. Ideal for Both Students and Professionals Alike. (id:61852)
Tfn Realty Inc.
1302 - 15 Richardson Street
Toronto, Ontario
Experience Prime Lakefront Living at Empire Quay House Condos. Brand New Studio Unit approx 400 sqft. Located Just Moments From Some of Toronto's Most Beloved Venues and Attractions, Including Sugar Beach, the Distillery District, Scotiabank Arena, St. Lawrence Market, Union Station, and Across from the George Brown Waterfront Campus. Conveniently Situated Next to Transit and Close to Major Highways for Seamless Travel. Amenities Include a Fitness Center, Party Room with a Stylish Bar and Catering Kitchen, an Outdoor Courtyard with Seating and Dining Options, Bbq Stations and a Fully-Grassed Play Area for Dogs. Ideal for Both Students and Professionals Alike. (id:61852)
Tfn Realty Inc.
609 - 70 Queens Wharf Road
Toronto, Ontario
Bsolutely Stunning Luxury 2 Br Condo Corner Unit. North/East Panoramic View Of Cn Tower. In High Demand Downtown City Place Area. Toronto Waterfront Communities. Beautiful Layout With 2 Split Br, Tons Of Natural Light. Amazing Amenities Include: Swimming Pool, Sauna, Hot Tub, Roof, Deck, Gym, Guest Room, Party Room, 24 Hr Concierge & More. Close To Cn Tower, Rogers Center, Fin District, Union Station, Dvp, Qew & Cne.1 parking &1 locker (id:61852)
Hc Realty Group Inc.
Lower - 168 Towerhill Road
Peterborough, Ontario
Bright and well maintained basement apartment offering a functional layout with 2 bedrooms and 1 bathroom. This unit features a spacious living area, a full kitchen with ample cabinetry, and comfortable bedrooms with good natural light. Located in a quiet, family friendly neighbourhood and just steps to nearby schools, parks and local amenities. Includes one parking space and shared utilities. Convenient access to transit, shopping and major routes makes this an excellent option for tenants seeking both comfort and location. (id:61852)
Right At Home Realty
Lower - 948 Broadway Boulevard
Peterborough, Ontario
Well laid out basement apartment offering 2 bedrooms and 1 full bathroom in a quiet residential setting. The unit features a bright living area, functional kitchen with ample cabinetry, and good sized bedrooms. One parking space included. Ideally located close to schools, transit, parks and local amenities, making it a convenient and comfortable place to call home. (id:61852)
Right At Home Realty
109 - 801 The Queensway
Toronto, Ontario
Brand New Never Lived-In 1Bed + Den(Can be used for Study or Office)Unit at Curio Condos -Prime Location! Features Include Open-concept living and dining area with a modern layout.Gourmet kitchen with sleek stainless steel appliances, Spacious den perfect for a home officeor flex/study space. Ensuite laundry for your convenience. Easy access to major highwaysMinutes to Sherway Gardens, Costco, and other big box stores. Steps from trendy restaurants,cafes, shops, and transit - Everything you need is right at your doorstep experience the bestof Toronto living! (id:61852)
Homelife/miracle Realty Ltd
Upper - 138 Times Road
Toronto, Ontario
Amazing Location! Very Homey 3 Bedrooms Upper Level, Conveniently Located In A Walking Distance To Subway Stations, Bus Routs, High-Ranked Schools And Colleges, Parks, Shops And Restaurants. One Parking Space Available In The Garage For A Small Vehicle. (id:61852)
Tfn Realty Inc.
2101 - 349 Rathburn Road W
Mississauga, Ontario
Welcome To The Grand Mirage Condos- Luxurious Living In This 1 Bed, 1 Bath Unit Minutes From Square One. Enjoy The Natural Light With Floor To Ceiling Windows Throughout. Kitchen Features S/S Appliances, Modern Cabinetry & Granite Counters. Spacious Master Bedroom W/Walk-In Closet & Walk Out To Balcony With An Unobstructed View. Steps To Public Transit, Schools, Sheridan College, Parks, Mall Restaurants. Available from Jan 1, 2026. Gym, Pool, Party Room, Billiards, Guest Suites + More! (id:61852)
RE/MAX Realty Services Inc.
32 Twinleaf Crescent
Adjala-Tosorontio, Ontario
Discover this stunning, brand-new home in Adjala Tosorontio! Spanning Over 5000 sq ft, it perfectly blends style and comfort. Enjoy the open-concept layout featuring elegant finishes, including a Great Room with a cozy gas fireplace and a modern kitchen equipped with quartz countertops and custom cabinetry. Main floor Comes with Library/ office can be used as personal space. 10 Feet Ceiling on Main and 9 Feet second Floor makes house more spacious and Majestic Feel. The second floor features five spacious bedrooms and four full bathrooms and Each bedroom comes with Walk in Closet. Additional highlights include an Oak stairs, Smooth Ceiling, a spacious family room, a formal dining area, and a three-car garage. Be the first to experience this gorgeous, move-in-ready gem! (id:61852)
Royal LePage Flower City Realty

