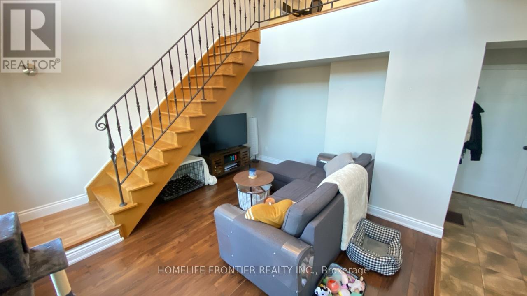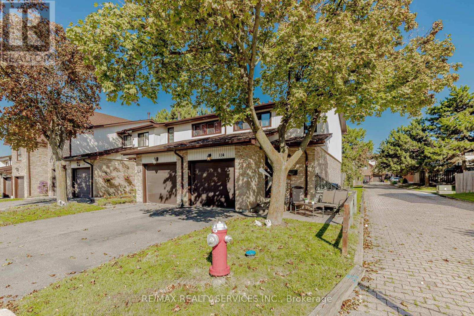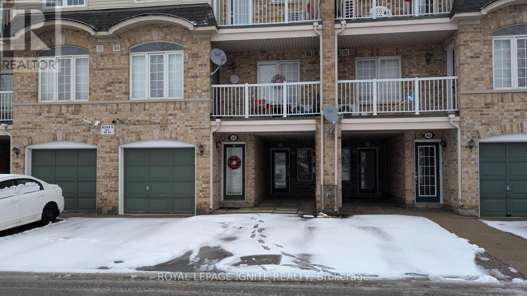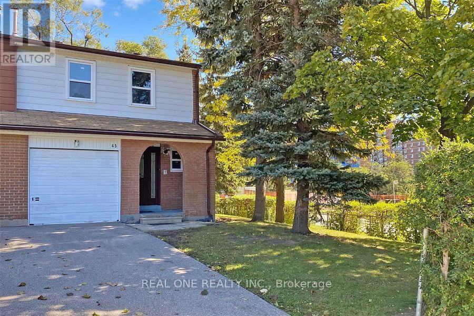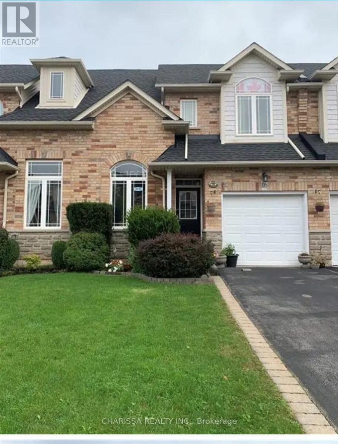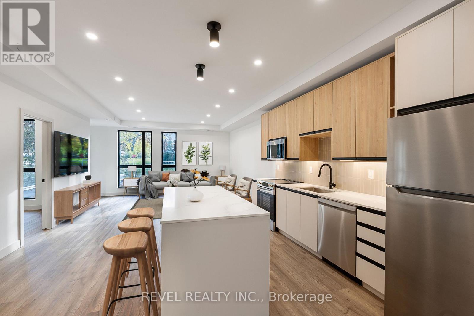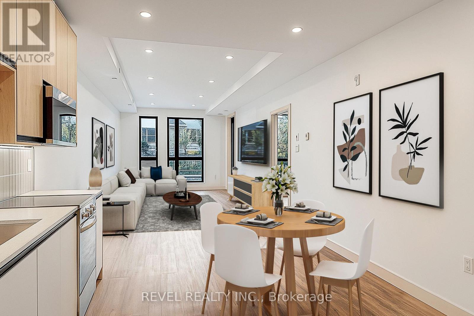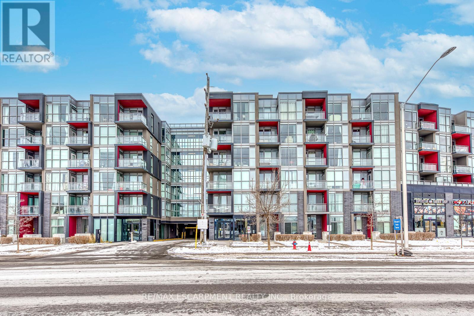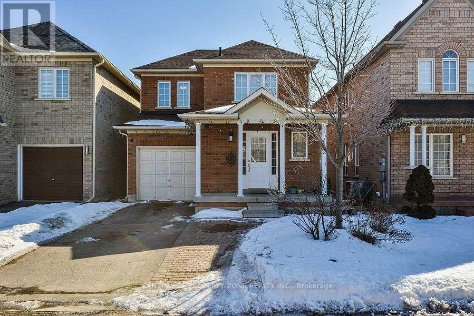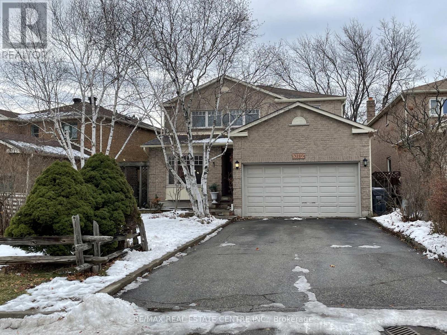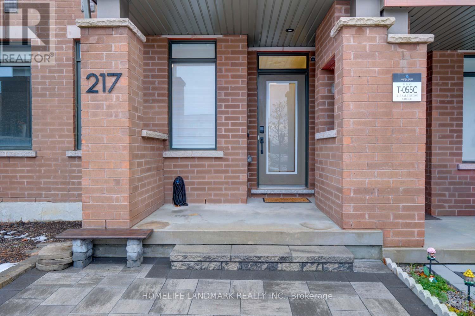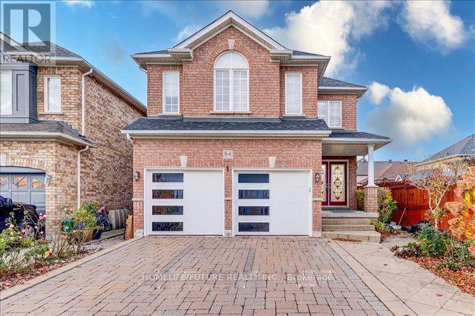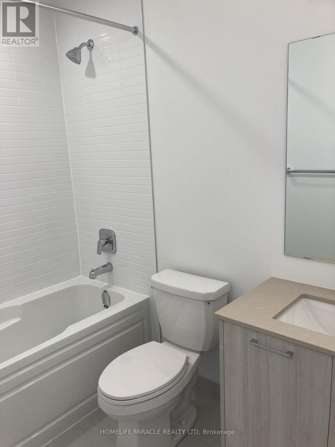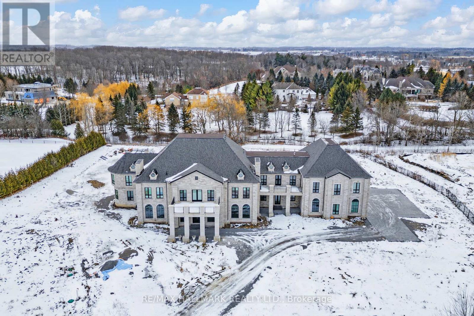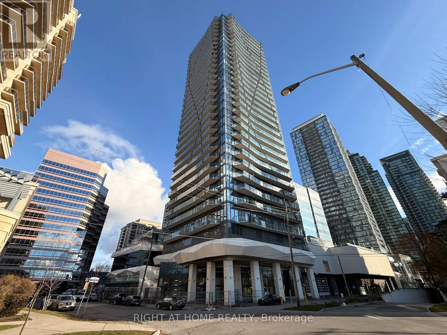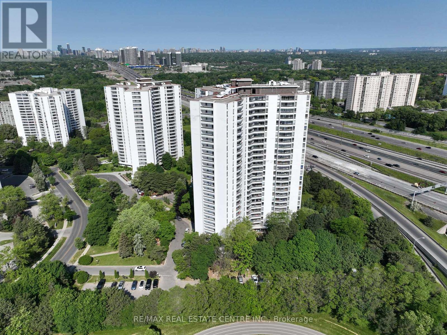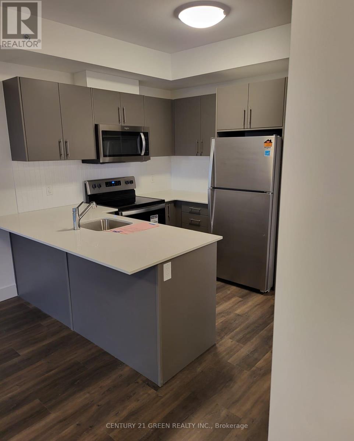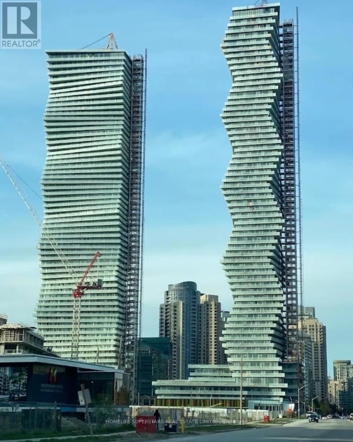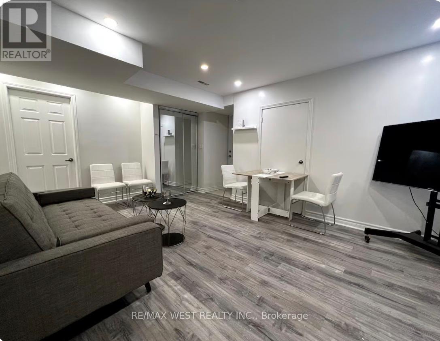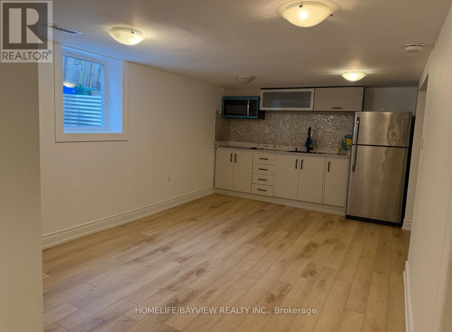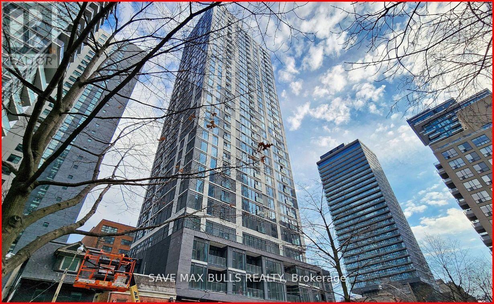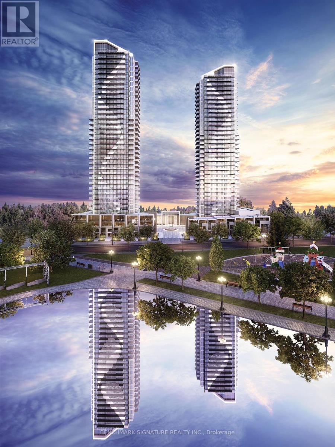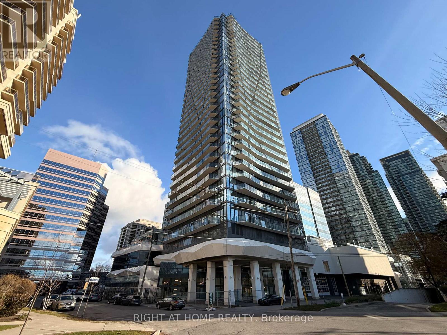103 - 3545 Lake Shore Boulevard W
Toronto, Ontario
12/15th Move-in. Unit will be professionally cleaned before possession. This unit is a spacious loft featuring an open-concept living area with high ceilings, creating a bright and airy atmosphere throughout. The well-designed kitchen is equipped with stainless steel appliances, ample cabinet space, and a large countertop, complemented by a cozy breakfast area and walkout to a private balcony. Utilities extra - HYDRO must be set up under a separate account by the tenant. GAS and WATER charges will be billed directly to the new tenant, calculated based on the unit's square footage.. *****The legal rental price is $2,397.96, a 2% discount is available for timely rent payments. Take advantage of this 2% discount for paying rent on time, and reduce your rent to the asking price and pay $2,375 per month. (id:61852)
Homelife Frontier Realty Inc.
114 - 114 Foster Crescent
Brampton, Ontario
Move right into the small enclave of townhomes end unit , ideal for first time buyers, young families or investors. Private fenced in backyard, finished basement with 4th bedroom and living space . Open concept kitchen overlooks dining area as well as living room. Nature lovers will appreciate the location, within steps from nature trails along Etobicoke Creek. Walking distance to schools, shopping and transit. Low monthly maintenance fees include water, grounds maintenance, Rogers cable, building insurance, (windows and roof replacement when needed.) (id:61852)
RE/MAX Realty Services Inc.
51 - 42 Pinery Trail
Toronto, Ontario
Your Modern Ground-Floor Oasis In The Heart Of Malvern! This Sun-Drenched 2-Bedroom Stacked Townhome Offers The Ultimate Convenience With Zero Stairs And Direct Main-Floor Access. Perfect For Professionals, Small Families, Or Students, This Home Features A Bright, Open Concept Layout With Laminate Flooring Throughout And A Gourmet Kitchen Outfitted With Granite Countertops And A Functional Centre Island. Invisible Upgrades & Comfort: Enjoy The Peace Of Mind Of A Well-Managed Complex, Private In Suite Laundry, And Central Air Conditioning. The Spacious Primary Bedroom Features A Large Double Closet, While The Versatile Second Bedroom Is Ideal For A Home Office Or Guest Room. Location, Location, Location: Unbeatable Connectivity! Just Minutes To Hwy 401, Scarborough Town Centre, Centennial College, And UofT Scarborough. Steps To 24-Hour TTC Routes, Grocery Stores, And Parks. Includes 1 Underground Parking Space. Move In And Enjoy Low-Maintenance Living At Its Finest! (id:61852)
Royal LePage Ignite Realty
45 Dundalk Drive
Toronto, Ontario
Bright, Spacious, And Move-In Ready, Finished Basement Under Fully Renovation. The Basement With 1 Bedroom ,1 Kitchen,1 Living Room And 1 Bathroom. Steps To All Amenities, Ttc, 401, Short Bus Ride To Subway Station. Only Single Male Or Female Welcome! (id:61852)
Real One Realty Inc.
116 Benziger Lane
Hamilton, Ontario
Beautifully maintained three bedroom four bathroom freehold townhouse offering bright open concept living dining and kitchen space with a breakfast bar ideal for everyday living and entertaining. Spacious primary bedroom with walk in closet and private three piece ensuite. Versatile main floor family room perfect for a home office, den, or additional living space. Upper level laundry for added convenience. Enjoy outdoor entertaining on a generous deck with gas hookup for barbecues. Inside access from the garage. Located in a quiet family friendly neighbourhood close to Costco, Metro, restaurants, shopping, parks, great schools, and easy highway access. A well designed home in a highly desirable Hamilton location. (id:61852)
Charissa Realty Inc.
203 - 4390 Hillview Drive
Lincoln, Ontario
Experience modern living at The Madera with assigned secured/heated parking, smart home technology, and instant high-speed internet (included in rate from Cogeco) throughout the building. This pet-friendly community offers a safe and welcoming environment for those tenants seeking an upgraded lifestyle. This development offers modern interiors featuring luxury vinyl tile (LVT) in the foyer, kitchen, and living areas, with ceramic tile bathroom floors and tub/shower surrounds. Floor-to-ceiling windows, private balconies, and in-suite laundry are included in every unit, with two-bedroom layouts offering a tub in the main bath and a stand-up shower in the ensuite. Kitchens are equipped with large islands and quartz countertops, custom soft-close cabinetry, polished quartz counters with under mount stainless steel sinks and pull-down faucets, tiled backsplashes, under cabinet LED lighting, and a full stainless steel appliance package including dishwasher and microwave. Mechanical and plumbing features include air-source VRF heating and cooling, ERVs in each unit, modern plumbing fixtures, domestic hot water provided by an air-source heat pump, and a high-efficiency electric water heater. The building is finished with pot lights throughout, stylish flush-mount fixtures in living/dining areas and bedrooms, a TV-ready living room wall, and energy-efficient LED lighting across all common and private spaces. Several 2 bedrooms units available immediately. All floor plans available that vary in size (977 sq ft-1028 sq ft) and rates from $2800-$3000. All utilities and underground parking extra (id:61852)
Revel Realty Inc.
204 - 4390 Hillview Drive
Lincoln, Ontario
Experience modern living at The Madera with assigned secured/heated parking, smart home technology, and instant high-speed internet (included in rate from Cogeco) throughout the building. This pet-friendly community offers a safe and welcoming environment for those tenants seeking an upgraded lifestyle. This development offers modern interiors featuring luxury vinyl tile (LVT) in the foyer, kitchen, and living areas, with ceramic tile bathroom floors and tub/shower surrounds. Floor-to-ceiling windows, private balconies, and in-suite laundry are included in every unit, with two-bedroom layouts offering a tub in the main bath and a stand-up shower in the ensuite. Kitchens are equipped with large islands and quartz countertops, custom soft-close cabinetry, polished quartz counters with under mount stainless steel sinks and pull-down faucets, tiled backsplashes, under cabinet LED lighting, and a full stainless steel appliance package including dishwasher and microwave. Mechanical and plumbing features include air-source VRF heating and cooling, ERVs in each unit, modern plumbing fixtures, domestic hot water provided by an air-source heat pump, and a high-efficiency electric water heater. The building is finished with pot lights throughout, stylish flush-mount fixtures in living/dining areas and bedrooms, a TV-ready living room wall, and energy-efficient LED lighting across all common and private spaces. Building is finished off with a common (yet private) BBQ/lounging area! Several 1 bedroom units available immediately. All 6 floor plans available that vary in size (755 sq ft-959 sq ft) and rates from $2300-$2550. All utilities and underground parking extra (id:61852)
Revel Realty Inc.
105 - 1135 Cooke Boulevard
Burlington, Ontario
This beautifully updated lower-level stacked townhome at 1135 Cooke Blvd, Unit 105 offers modern living in one of Burlington's most convenient and rapidly growing communities. Featuring bright, open-concept living spaces, contemporary finishes, in-suite laundry, stainless steel appliances, and a private walk-up entrance to a landscaped courtyard, this 575 sq. ft. one-bedroom home is perfect for commuters and lifestyle-seekers alike. Located in the heart of Aldershot's Station West, residents enjoy unmatched access to the Aldershot GO Station, Highways 403, 407, and QEW, nearby shopping along Plains Road, scenic Royal Botanical Gardens, parks, trails, and the Burlington waterfront. With underground parking, a peaceful neighbourhood setting, and every essential amenity just minutes away, this home delivers comfort, convenience, and a highly desirable urban-suburban balance. (id:61852)
RE/MAX Escarpment Realty Inc.
84 Tideland Drive
Brampton, Ontario
Spacious 3 Bedroom 3 bath Detached Home for lease in a highly sought-after Bramptonneighborhood! Features Hardwood Floors Throughout, Spacious Kitchen, Large Living/Dining Area,Upstairs Master Bdrm Comes With A 4Pc Ensuite & W/I Closet, All Other Bdrms Are GenerouslySized. Conveniently located near Chinguacousy Rd & Sandalwood Pkwy, right across from CassieCampbell Community Centre and Fletcher's Meadow Secondary School. Steps to transit, and a largeplaza with FreshCo, Shoppers Drug Mart, restaurants, clinics, major banks, and a gas station.Ideal for a small family or couple seeking a clean, comfortable home in a highly convenientneighborhood. Tenant to pay 70% utilities + hot water tank rental. Basement not included. (id:61852)
Century 21 Property Zone Realty Inc.
Main & 2nd Floor - 3216 Dovetail Mews
Mississauga, Ontario
Well Lit & Spacious Detached House With 4 Generous Bedrooms In A Great Location! 3 Mins To HWY 403! Situated On A Family-Friendly Crescent. Extra Room (Office Area) On 2nd Floor. Fabulous Floorplan. Beautiful Eat-In Kitchen- Granite Countertops, Stone Backsplash, Walk-Out To Private Huge Backyard With Mature Trees. Formal Dining Room. Cozy Family Room With Walk-Out To Backyard. Hardwood Floors. Double Car Garage. Long Driveway. Access From Garage To Home. Main Floor Laundry Room. No Side Walk. Short Walk To Schools, Parks, YMCA Child Care Centre, Public Transit. Convenience Of Costco Next Street, Very Close To All Major Retails Like Home Depot, Longos, Other Shopping, Restaurants, Grocery. 3 Mins To HWY 403!! **No Pets & Non-Smoker** Thanks! (id:61852)
RE/MAX Real Estate Centre Inc.
217 Salterton Circle
Vaughan, Ontario
SHORT & MEDIUM TERM RENTAL AVAILABLE.Welcome to this beautifully maintained modern 3-storey townhouse in the heart of Vaughan-perfect for families and professionals. This home offers 4 spacious bedrooms and 3+1 full washrooms, with a bright open-concept living and dining area filled with natural light. Fully furnished with all new, high-quality furniture and mattresses, including 2 queen beds, 1 twin bed, and 1 twin bed convertible to a double, comfortably sleeping up to 7 guests. The kitchen is fully stocked with all essentials, making it ideal for short or medium-term stays. Enjoy stylish finishes throughout and an unbeatable location-just minutes from Canada's Wonderland, Vaughan Mills, top restaurants and cafés, and Eagles Nest Golf Club, Ontario's #1 public golf course. Walking distance to Maple GO Station with easy access to downtown Toronto. (id:61852)
Homelife Landmark Realty Inc.
Bsmt - 84 Darren Avenue
Whitby, Ontario
2 Year Old Spacious Basement Apartment With Separate Entrance. This 3 Br + 1 Bath Unit Features Pot Lights Throughout And Stainless Steel Appliances, Laminate Floor. Walking Distance To Transit And Parks. Close To Shops, Restaurants And Many More Amenities. Tenant Pays 35% Utilities. (id:61852)
Homelife/future Realty Inc.
2296 Devon Road
Oakville, Ontario
Welcome to this stunning, fully renovated 3-bedroom home tucked away in one of Oakvilles most sought-after and family-friendly neighbourhoods. Ideally located just steps from top-rated schools, including Oakville Trafalgar High School and Maplegrove Public School, this property offers the perfect blend of style, comfort, and convenience. Step inside to an inviting open-concept layout where modern design meets everyday functionality. The updated kitchen features new cabinets, elegant quartz countertops, and a stylish backsplash, With bright and spacious living and dining areas. The home includes three beautifully updated bathrooms and a fully finished lower level with a 3-piece bath ideal for a cozy family room, home office, or guest suite. other upgrades includes new flooring, the plumbing and wiring. The property also features a double garage and driveway parking for two additional cars, providing ample space for family and guests. Outside, enjoy your own private backyard retreat with a large inground pool surrounded by mature landscaping perfect for relaxing or entertaining. Located just minutes from Lake Ontario, scenic parks and trails, and Oakville's vibrant downtown shops and restaurants, this move-in-ready home offers the very best of South East Oakville living. Elegant, functional, and thoughtfully updated from top to bottom this is a home youll fall in love with. (id:61852)
RE/MAX Realty Services Inc.
303 - 3250 Carding Mill Trail
Oakville, Ontario
Perfect for a small family or a couple living in this brand-new, never-lived-in 2-bedroom, 2-bathroom condo suite located in Oakville's Preserve community. Bright open-concept layout, highlighted by a sleek kitchen with stainless steel appliances, quartz countertops, and upgraded cabinetry. The primary bedroom offers a private ensuite with a glass-enclosed shower while the second bedroom provides versatility for guests, family, or a dedicated home office. Enjoy the convenience of in-suite laundry and private balcony. This suite includes one underground parking space and a locker for additional storage. Residents enjoy access to premium amenities, including a fully equipped gym, an elegant party room with 50-person capacity, and 24-hour security. Ideally situated steps from Sixteen Mile Sports Complex, and close to top-rated schools, parks, shopping, restaurants, and major transit routes. Bonus: Includes free high-speed internet in your monthly rent. Move in ready. Glenorchy is a great neighbourhood to buy a house in for those who prefer a slower-paced environment. Most areas in this part of Oakville are especially quiet, as the streets are very calm around Highway 407. Finally, there are approximately 30 public green spaces nearby for residents to relax in, like Preserve Woods and East Morrison Creek Trail, which makes it very easy to get to them. (id:61852)
Homelife/miracle Realty Ltd
15 Eden Vale Drive
King, Ontario
Approx. 18,000 SqFt Of Custom Architectural Estate Living In Prestigious Fairfield Estates, King Township. This exceptional residence showcases grand scale, refined craftsmanship, and thoughtfully designed spaces throughout. A dramatic two-storey foyer opens to elegant principal rooms, including a formal sitting room, dining room, and a breathtaking great room with approx. 25.5-ft ceilings and floor-to-ceiling windows with electric blinds on both levels. The chef's kitchen is complemented by a fully equipped service kitchen and overlooks the backyard, pool, and cabana. The main level offers a private bedroom suite, conservatory/office wing, spacious mudroom, pet wash station, elevator, and main-floor laundry. A 4-car garage inc EV charging, multiple openers, and direct interior access. The upper level features multiple bedroom suites, elevator access, an open gallery overlooking the great room, a library with private balcony, additional laundry, and sitting area with walkouts to balcony. The primary retreat occupies its own wing and includes a boutique-style dressing room with centre island, spa-inspired ensuite with steam shower and soaker tub, and a walkout to the balcony spanning the rear of the home with views of the pool and countryside. The lower level includes a large rec rm with walkout, a music rm, extensive storage, a full kitchen, bedroom suite, movie theatre and a wellness area w/sauna & steam rm. Finished with quartz countertops throughout, hardwood & porcelain flooring, 8-ft doors, multi-zone HVAC, security system, and cameras. Private well and septic. A rare opportunity to own a thoughtfully designed estate offering luxury, comfort, and modern infrastructure! (id:61852)
RE/MAX Hallmark Realty Ltd.
2202 - 15 Ellerslie Avenue
Toronto, Ontario
Welcome to this 1-bedroom luxury corner suite with 1 full bathroom with south east view, perfect for enjoying breathtaking sunsets. Featuring 9 ft smooth ceilings and large windows, this unit is filled with natural light, creating an airy and spacious ambiance. 1 parking space and 1 storage locker included for your convenience. Dont miss this opportunity to live in style and comfort! (id:61852)
Right At Home Realty
403 - 50 Graydon Hall Drive
Toronto, Ontario
Rare Opportunity To Locate Your Residence Within Nature Lover's Paradise In The Heart Of The Gta. Located Just North Of York Mills & Don Mills Rd, This Beautiful Apartment Features Unencumbered Views So No Buildings Blocking Your Morning Wake Up Or Idle Time Lounging On Your Balcony. Great For Commuting - 401, 404 And Dvp At The Junction. Ttc Outside The Building! 19 Acres To Walk On, Picnic, As Well As Great Biking And Hiking Trails. ***Rent Is Inclusive Of Hydro, Water, Heat*** Underground Parking Additional $130.00/Month & Outside Parking $95.00/Month.***Locker Additional $35/Month***. Graydon Hall Apartments is a professionally managed rental community, offering comfortable, worry-free living in a well-maintained high-rise apartment building (not a condominium). (id:61852)
RE/MAX Real Estate Centre Inc.
313 - 103 Roger Street
Waterloo, Ontario
Introducing an Immaculate, never before occupied 1 Bedroom, 1 Bathroom middle unit spanning over 604 sqft. This residence features an open-concept layout graced with expensive windows that flood the space with an abundance of natural light. The modern kitchen is equipped with stainless steel appliances, quartz countertops, a built - in microwave and stylish vinyl flooring throughout. The bedroom includes a convenient walk in closet, of Step out onto the spacious balcony and indulge in the breathtaking sunsets. Furthermore the prime location of this property is just minutes away from the Go-Station. Google office, University of Waterloo, Wilfred Laurier University, Grand River Hospital and a variety of other amenities, making this excellent residence even more enticing. (id:61852)
Century 21 Green Realty Inc.
1912 - 448 Burnhamthorpe Road W
Mississauga, Ontario
Discover modern luxury living in the heart of Mississauga at the iconic MCity Condominiums on Confederation Parkway. This brand-new 1+1 bedroom, 1-bath suite combines contemporary design, exceptional convenience, and resort-style amenities-making it one of the strongest rental opportunities in the Square One district. Rentals in this building move quickly, so act fast. Located in Mississauga's most vibrant urban hub, this condo places you steps to everything you need. Square One Shopping Centre, Celebration Square, Sheridan College, the central library, YMCA, Cineplex, and a wide selection of restaurants and cafés are all within walking distance. Transit is exceptional, with MiWay, GO Transit, and the upcoming Hurontario LRT nearby, plus easy access to the 401, 403, and QEW. anywhere. This rental also includes one underground parking space, a major advantage in this high-demand central location (id:61852)
Homelife Superstars Real Estate Limited
11a St Andrews Boulevard
Toronto, Ontario
Welcome to this well-maintained 2-bedroom basement suite located in a quiet, family-friendly neighbourhood. It features a comfortable living area, a modern upgraded bathroom, and two generously sized bedrooms. Conveniently located within walking distance to TTC, shopping, and schools, and just minutes from the airport and major highways (401, 427, 409, 400). Only a 2-minute drive to Etobicoke GO Station! (id:61852)
RE/MAX West Realty Inc.
44 Richardson Drive
Aurora, Ontario
Finished Bsmt Apartment W/Sep Entrance, Rec Room, Kitchen, 3Pc Bath & Separate Laundry. (id:61852)
Homelife/bayview Realty Inc.
601 - 89 Church Street
Toronto, Ontario
Welcome to 1-Year old Condo, in the heart of Toronto. This spacious 1 bedroom unit is where convenience meets luxury. This unit offers a Welcome to the brand-new Condo, in the heart of Toronto. This spacious 1 bedroom unit is where convenience meets luxury. This unit offers afunctional. The living and dining areas are meticulously designed to capitalize on natural light windows. Located just a 4-minute walk from Ryerson University, and with other esteemed institutions such as OCAD University, University of Toronto, and George Brown College within easy reach via TTC or bike, educational opportunities abound. Welcome to urban living at its finest! floor-to-ceiling. lots of kitchen counter space, In-suite laundry, large closet for clothes. (id:61852)
Save Max Bulls Realty
503 - 85 Mcmahon Drive
Toronto, Ontario
Exceptional layout in Season 2's most luxurious condo, featuring modern premium finishes and soaring 9' ceilings. Thoughtfully designed open-concept living space offers outstanding flexibility for interior design. The gourmet kitchen is equipped with top-of-the-line built-in appliances, custom cabinetry, and integrated lighting. The spa-inspired bathroom features elegant finishes and full-size mirror cabinetry for ample storage. The bedroom includes custom built-in closet organizers, maximizing both style and functionality. Unbeatable location-walk to TTC, parks, shopping, and dining. Just minutes to IKEA, Canadian Tire, highways, Bayview Village Mall, hospitals, and more. (id:61852)
Benchmark Signature Realty Inc.
2205 - 15 Ellerslie Avenue
Toronto, Ontario
Welcome to this 1-bedroom luxury corner suite with 1 full bathroom with south west view, perfect for enjoying breathtaking sunsets. Featuring 9 ft smooth ceilings and large windows, this unit is filled with natural light, creating an airy and spacious ambiance. 1 parking space and 1 storage locker included for your convenience. Dont miss this opportunity to live in style and comfort! (id:61852)
Right At Home Realty
