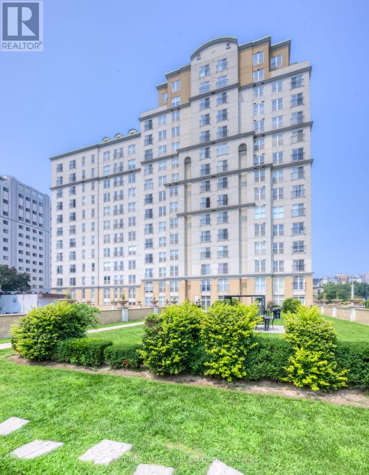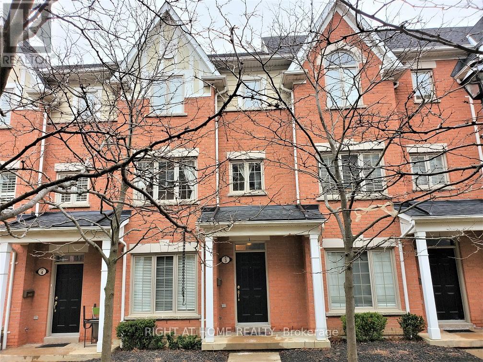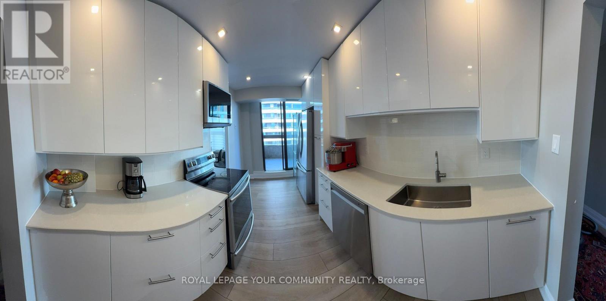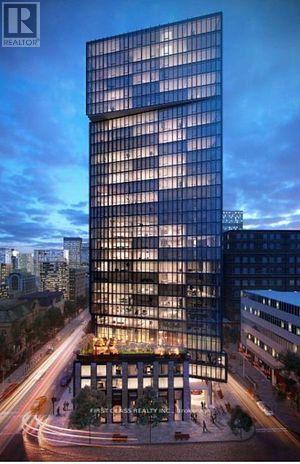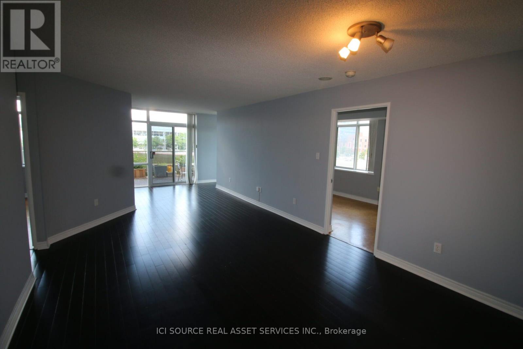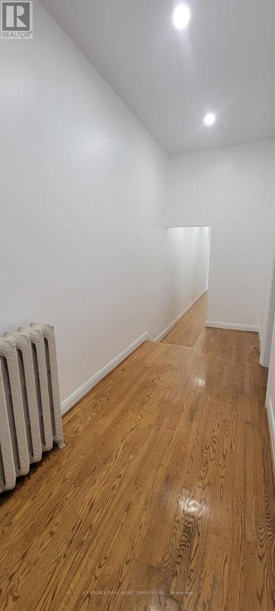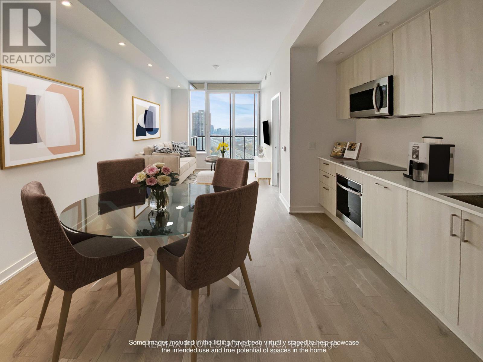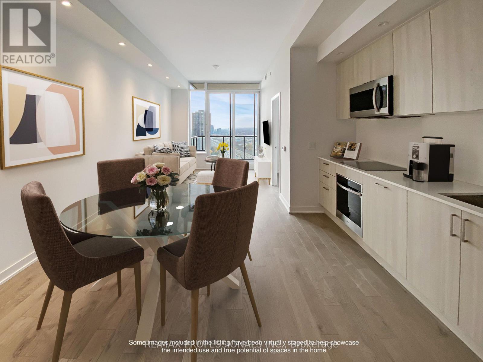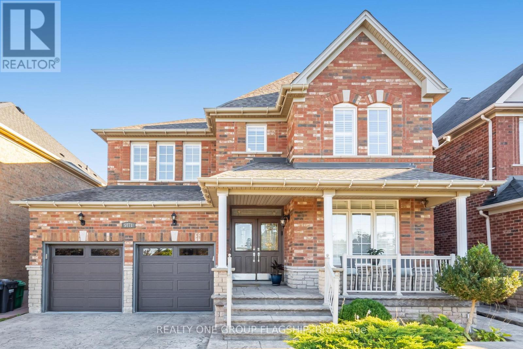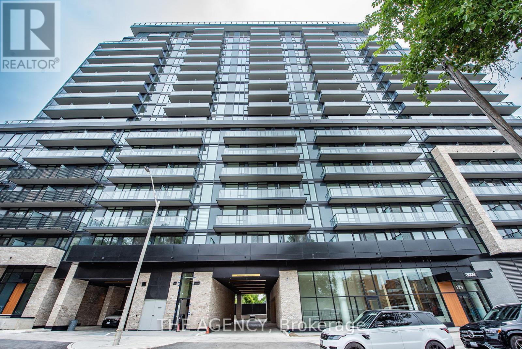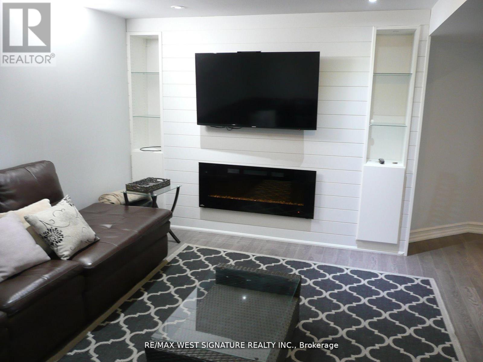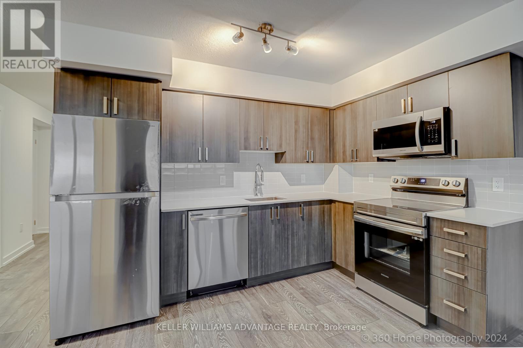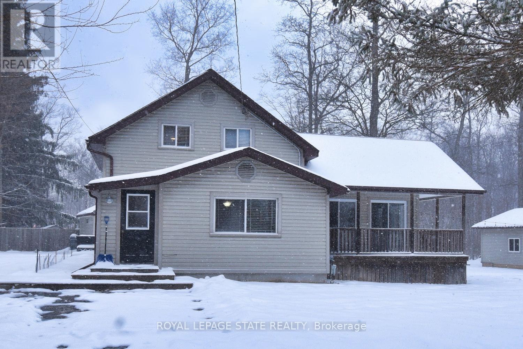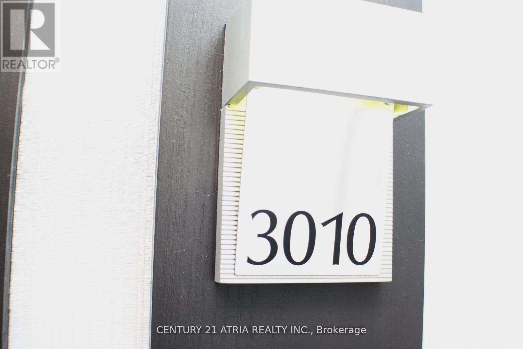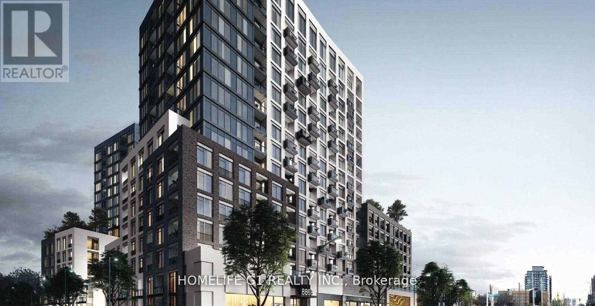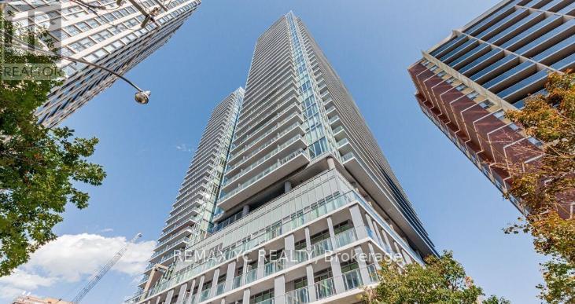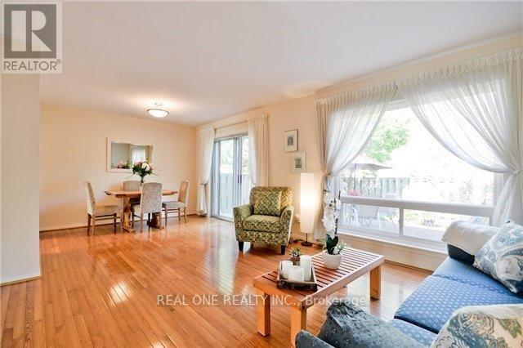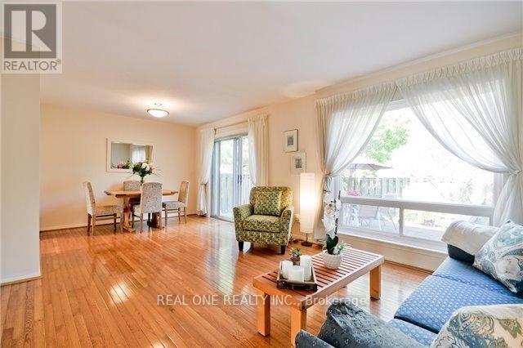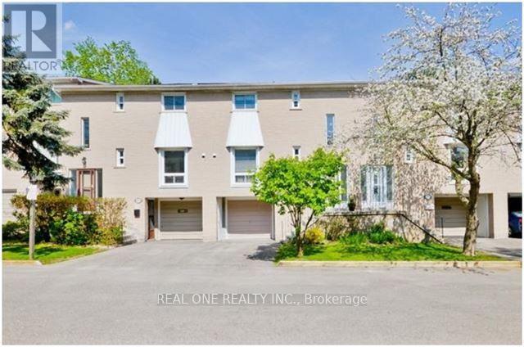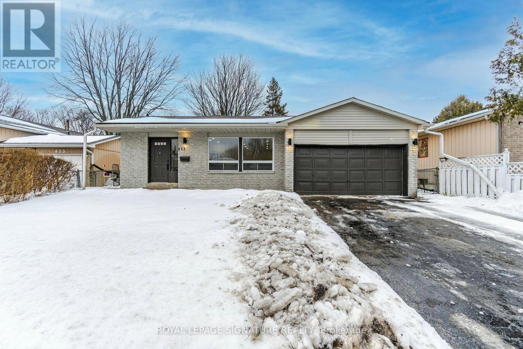315 - 135 James Street S
Hamilton, Ontario
1 bedroom + den suit in Downtown Hamilton's prestigious Chateau Royal building. This bright North facing unit offers an abundance of natural light. The open concept layout from the spacious living and dining area to a well-appointed kitchen which features a breakfast island, granite countertops, and plenty of cabinetry to meet your pantry & cupboard needs. This condominium has 24 hour Concierge, Sauna, Gym, Private resident only ground park, and huge roof top Terrance on the 14th floor. Underground parking space is available to buy or rent. All appliances are as is conditions. (id:61852)
Century 21 Miller Real Estate Ltd.
3 - 161 Twelfth Street
Toronto, Ontario
Welcome Home To A Bright And Spacious Daniels Built Townhouse In The Heart Of New Toronto. Featuring Large Living Room With Hardwood Floors, Kitchen With Walk-Out To Large Terrace. Two Bedroom, Each With Own 4 Piece Bathroom. Build-In Private 2 Cars Garage With Private Entrance. Large Ground Level Space With Bathroom Can Be Used For Office, Recreation, Storage! Just Steps To The Park, Lake, Humble College & Many Restaurants/Shops, 24 Hr Streetcar To Downtown (id:61852)
Right At Home Realty
811 - 80 Quebec Avenue
Toronto, Ontario
Top Floor corner unit 3 bedroom , 2 full bathrooms, bright fully renovated unit in Prestigious High Park Community . white kitchen with stainless steel appliances Spacious with 3 walk outs to open balconies (id:61852)
RE/MAX Your Community Realty
20 John Rudkin Lane
Markham, Ontario
Beatuiful Stacked Townhouse In Box Grove Community, 1663 Sf , Functional Layout, Bright And Spacious, Full Of Sunshine, Hardwood Floor Thru Out The Whole Unit, 2 Big Bedrooms With 2 Full Bath, Powder Room at 2nd Floor, Quartz Central Island, Big Balcony, 2 Parkings, Close To Schools, Restaurants, Shopping Malls, Hwy 7, Hwy 407, Public Transits, Hospital, Banks, Parks, Community Centres, Library, Etc.. **Please Submit Offer W/ Current Full Credit Report, Rental Application, Employment Letter W/Salary, Recent Pay Stubs, References, Photo I.D copy.** No Pets & No Smoking ** (id:61852)
RE/MAX Imperial Realty Inc.
1810 - 60 Shuter Street
Toronto, Ontario
Fleur Condo Built By Menkes! Located In The Center Of Downtown Core. This Unit Has Unobstructed North Exposure With Beautiful View Of The Skyline. Functional Layout. Open Concept Kitchen With Built-In Appliances. Luxury Amenities: BBQ Area, 24Hr Concierge, Gym, Yoga, Guest Suites, Party Rm, Outdoor Terrace. Walking Distance To Ryerson University, U Of T, Eaton Centre, Yonge-Dundas Square, City Hall, Restaurants & Subway. **EXTRAS** Unit is tenated to a AAA tenant w/$2000/mth until April 2026. (id:61852)
First Class Realty Inc.
305 - 70 Mill Street
Toronto, Ontario
Stunning and spacious 2 bedroom, 2 bathroom condo. The unit has been freshly painted and all patio furniture restored and painted. The unit has a large terrace and it located in the heart of the Distillery District.*For Additional Property Details Click The Brochure Icon Below* (id:61852)
Ici Source Real Asset Services Inc.
Upper - 360 Gerrard Street E
Toronto, Ontario
The landlord is offering one month of free rent to a successful applicant. Professionally managed and spacious 2 bedroom apartment. Great downtown location close to to TTC , grocery stores, etc! Washer and dryer shared, in the basement (not coin operated). *For Additional Property Details Click The Brochure Icon Below* (id:61852)
Ici Source Real Asset Services Inc.
408 - 3840 Bathurst Street
Toronto, Ontario
The landord is offering a signing bonus of $500 for successful applicant. Professionally managed 1 bedroom + Den that is bright, spacious and clean.The condo has 1 bathroom and is conveniently located near Bathurst and Wilson.Large living room, bedroom and den. Spacious bathroom with bathtub and shower.Large balcony.Ensuite washer and dryer and 1 parking spot included. *For Additional Property Details Click The Brochure Icon Below* (id:61852)
Ici Source Real Asset Services Inc.
3210 - 1928 Lakeshore Boulevard W
Toronto, Ontario
Splendid southwest views from this high-floor two-bedroom plus den residence at Mirabella Condominiums. Two full bathrooms and a rare double balcony offer light, privacy, and exceptional flow. Enjoy expansive views of the lake and the Humber River Pedestrian Bridge from the principal rooms. The den is ideal for a work-from-home office or flex space. Residents benefit from over 20,000 sq. ft. of premium indoor and outdoor amenities. These include a swimming pool, sauna, fitness centre, furnished guest suites, BBQ area, outdoor terrace, kids' play area, and pet wash. Perfectly located with easy access to Hwy 427, Gardiner Expressway, QEW, and transit. Steps to waterfront trails, parks, restaurants, and Bloor West Village.Extras: Built-in fridge, stove, dishwasher, microwave, washer, and dryer. (id:61852)
RE/MAX Professionals Inc.
3210 - 1928 Lakeshore Boulevard W
Toronto, Ontario
Splendid South West Views Mirabella Two Bed Plus Den Unit With 2 Full Baths.Higher floor and Double Balcony. Over 20,000 Sqft of indoor and outdoor amenities, including a Swimming Pool, Sauna, Fitness Centre, Furnished Guest Suites, BBQ area, and Outdoor Terrace with incredible views, a Kids' Play Area and a Pet Wash. Situated Conveniently With Access To Hwy 427, Gardiner, QEW & Transit. Step Out Your Door To Trails, Parks And The Amazing Downtown Waterfront. Tenant will pay utilities, but the internet is included. Extras: Built-In Appliances: Fridge, Stove, Dishwasher, Microwave and Washer-Dryer.- Den Can Be Used as a WFH office. Impeccable view of Lake and the Humber River Pedestrian Bridge. Steps to Restaurants, Walking Trails and Bloor West Village. (id:61852)
RE/MAX Professionals Inc.
5871 Long Valley Road E
Mississauga, Ontario
Don't Miss out this Upgraded Model Home Pride of Ownership!A Backyard Designed for Family Fun! Step into your very own mini golf-style oasis, perfect for entertaining, relaxing, and creating lasting memories. This upgraded 45 lot fronts onto Trafalgar/Common Park, offering both privacy and scenic views.Inside, the home is bright, sun-filled, and spacious, featuring 9 ceilings and Brazilian Mahogany hardwood floors throughout the living, dining, family areas, upstairs hallway, and all bedrooms.The professionally finished basement includes a 5th bedroom, 3-piece bathroom, and large entertainment area with electric fireplace, ideal for gatherings. Enjoy a fully upgraded interior with custom staircase, granite countertops, stainless steel appliances, upgraded light fixtures, and California shutters throughout.Additional highlights include custom patio, patterned concrete driveway, front steps, and walkway, central air, central vacuum, main floor laundry with garage access, spacious second-floor hallway, covered front porch facing west.This home is meticulously maintained, offering luxury, comfort, and a backyard made for fun. Floor plan available; see attachment for more details. (id:61852)
Realty One Group Flagship
522 - 3009 Novar Road
Mississauga, Ontario
Experience modern, thoughtfully designed living in this stunning 1+1 bedroom suite, where the enclosed den can serve as a second bedroom or home office. The bright, open-concept layout includes a contemporary kitchen, a spacious primary bedroom filled with natural light . ARTE Residences provides exceptional amenities such as a state-of-the-art fitness center, stylish party room, rooftop terrace, and concierge service. Perfectly located just minutes from Square One, restaurants, shops, major highways, public transit, and Trillium Hospital, this move-in-ready condo is ideal for those seeking comfort, convenience, and an elevated urban lifestyle. (id:61852)
The Agency
70 Robertson Close
Vaughan, Ontario
Beautiful Spacious 2 Bedroom bsmt unit for lease in great of maple close to all amenties + transit. Separate entrance thru garage, open concept approx 1400 sq ft , Laminate flooring, pot lights, eat-in kitchen with stainless teel appliances cozy family room with fireplace, ample storage own laundry includes all appliances, 1 parking spot on drive. ** plus utilities** (id:61852)
RE/MAX West Signature Realty Inc.
1311 - 1455 Celebration Drive
Pickering, Ontario
Welcome home to Universal City Condos. Discover luxury in this Welcome home to Universal City Condos. Discover luxury in this gorgeous one bedroom suite. Parking included!! Boasting an open concept with modern finishes, this suite features a contemporary kitchen with quartz countertops and stainless steel appliances, a large bedroom with great closet space and laminate floors. Located minutes from Pickering GO, Pickering Town Center, Pickering Casino and Frenchman's Bay. Easy access to highway 401/412/407 and 404. The building amenities include: fitness room, yoga studio, outdoor terrace, outdoor swimming pool with change rooms, underground visitor parking, 24 hour concierge, party room, pet spa, gaming centre and bicycle storage.gorgeous one bedroom suite. Boasting an open concept with modern finishes, this suite features a contemporary kitchen with quartz countertops and stainless steel appliances, a large bedroom with great closet space and laminate floors. Located minutes from Pickering GO, Pickering Town Center, Pickering Casino and Frenchman's Bay. Easy access to highway 401/412/407 and 404. The building amenities include: fitness room, yoga studio, outdoor terrace, outdoor swimming pool with change rooms, underground visitor parking, 24 hour concierge, party room, pet spa, gaming centre and bicycle storage. (id:61852)
Keller Williams Advantage Realty
3222 Peach Avenue
Fort Erie, Ontario
Welcome home to this private, end-of-the-road retreat set on a quiet, low-traffic street. Situated on a generous -acre lot, this property offers exceptional privacy and space-truly a rare gem. The home features 2 bedrooms and 1 bathroom, with the potential to create a third bedroom on the main floor to suit your needs. Recent updates include a brand-new high-efficiency furnace installed in 2025 and a new septic system completed in 2020, providing peace of mind for years to come. A standout feature of the property is the detached, fully insulated and finished 24' x 30' shop, boasting 10-foot ceilings, a storage loft, a high-efficiency gas furnace, and a wood-burning stove-ideal for hobbyists, professionals, or additional workspace. If you're seeking privacy, functionality, and thoughtful updates in a serene setting, this exceptional property delivers. (id:61852)
Royal LePage State Realty
33 Laird (Bsmt) Drive
St. Catharines, Ontario
This finished lower level includes a large bedroom, and generous sized living space. Conveniently located close to schools, parks, shopping, and transit. Making this a great option! Tenant is responsible for 40% utilities. Shared laundry. No smoking. (id:61852)
Royal LePage Real Estate Associates
33 Laird (Upper) Drive
St. Catharines, Ontario
Main floor for lease - The main level features a bright open-concept layout with generous living and dining area, a functional kitchen, and walk-out access to the backyard - perfect for entertaining or relaxing. Along with 3 bedrooms and 1 full bathroom this isThe main level features a bright open-concept layout with generous living and dining area, a functional kitchen, and walk-out access to the backyard - perfect for entertaining or relaxing a great option for families. Shared laundry. Tenant is responsible for 60% utilities. No smoking. (id:61852)
Royal LePage Real Estate Associates
3010 - 80 Absolute Avenue
Mississauga, Ontario
Stunning Unobstructed Views With Extra Large Private Balcony. One Bedroom + Den, Den With Semi Ensuite, Closet And French Doors Can Easily Be Used As A Second Bedroom. Master With 4Pc Ensuite, Granite Counters. Brand New Floors, Freshly Painted. Very Clean And Spacious On High Floor (id:61852)
Century 21 Atria Realty Inc.
508e - 8868 Yonge Street
Richmond Hill, Ontario
Rare Opportunity To Acquire a Lease At Westwood Garden Condos In Westwood Lane, RichMond Hill ! Prime Location At Yonge St & Hwy 7/ 407, Just Steps Away From Langstaff GO Station. Minutes to Hwy 7/ 404/ 407, Shops, Restaurants, Hospital And Much More! Walking Proximity To Shops, Restaurants, Walmart, Lcbo, Cineplex, Places of Worship And Much More. Safe And Convenient Community Surrounded By Parks and walking trails, Top Rated Schools. (id:61852)
Homelife G1 Realty Inc.
3015 - 195 Redpath Avenue
Toronto, Ontario
The Finest Of Living in Citylights. 1 Bed, 1 Bathroom, High floor unit. Lots of natural light, laminate floor through out. Enjoy Amazing City Views. Walking Distance To Subway W/ Endless Restaurants & Shops! The Broadway Club Offers Over 18,000Sf Indoor & Over 10,000Sf Outdoor Amenities Including 2 Pools, Party Rm W/ Chef's Kitchen, Fitness Centre. (id:61852)
RE/MAX Yc Realty
308 Upper A1 - 19 Liszt Gate
Toronto, Ontario
Rental Include All Utility and Internet !!! Landlord occupied one bedrm, Two Bedroom Available at 2nd Floor, Room Is Furnished, Move In Ready, Share Space with A Friendly Landlord In a well Maintained Townhouse at High Demanded Area. Hard Wood Floor, Upgraded Kitchen. Top Ranking School- AY Jackson, Zion Hgts, Creshaven And Seneca College. Close To Ttc, Go Train, Restaurant. Fully Fenced With Privacy Backyard. Fully Furnished House. Perfect For Singles and Students. 1 parking space avalible for $80 extra. (id:61852)
Real One Realty Inc.
308 Upper A2 - 19 Liszt Gate
Toronto, Ontario
Rental Include All Utility and Internet !!! Landlord occupied one bedrm, Two Bedroom Available at 2nd Floor, Room Is Furnished, Move In Ready, Share Space with A Friendly Landlord In a well Maintained Townhouse at High Demanded Area. Hard Wood Floor, Upgraded Kitchen. Top Ranking School- AY Jackson, Zion Hgts, Creshaven And Seneca College. Close To Ttc, Go Train, Restaurant. Fully Fenced With Privacy Backyard. Fully Furnished House. Perfect For Singles and Students. 1 parking space avalible for $80 extra. (id:61852)
Real One Realty Inc.
308 - 19 Liszt Gate
Toronto, Ontario
Rental Include All Utility and Internet !!! Landlord occupied one bedrm, the other 2 Bedrooms + 1 Parking for Lease, Share Space with A Friendly Landlord At A Well Maintained Townhouse In High Demanded Area, Hard Wood Floor, Upgraded Kitchen. Top Ranking School- AY Jackson, Zion Hgts, Creshaven And Seneca College. Close To Ttc, Go Train, Restaurant. Fully Fenced With Privacy Backyard. Fully Furnished House, Move-In Condition. Small family and Students are Welcome. (id:61852)
Real One Realty Inc.
453 Leacock Drive
Barrie, Ontario
Welcome to 453 Leacock Dr! Stop the car and take a look at this beautiful detached home in a great family neighborhood, backing onto a park and just minutes away from schools and the community centre. This entire home has been upgraded from top to bottom,featuring quartz countertops in both kitchens and bathrooms, brand new vanities, toilets, and showers.Bright and spacious, the open-concept layout makes it perfect for family living. The large backyard is ideal for relaxing and entertaining, while a separate entrance leads to a finished, fabulous 1-bedroom basement apartment generating approximately $4,000 per month in rental income-perfect for extra earnings.With a double car garage, convenient access to Centennial Beach, downtown Barrie, and all amenities,this home is truly turnkey. Clients have praised the abundant natural light, modern upgrades, and the overall move-in readiness. Just move in and enjoy! (id:61852)
Royal LePage Signature Realty
