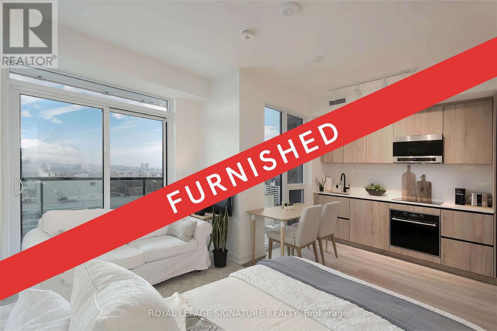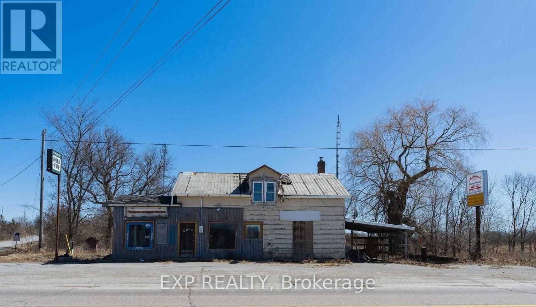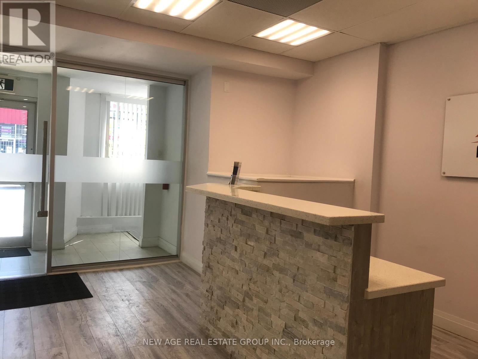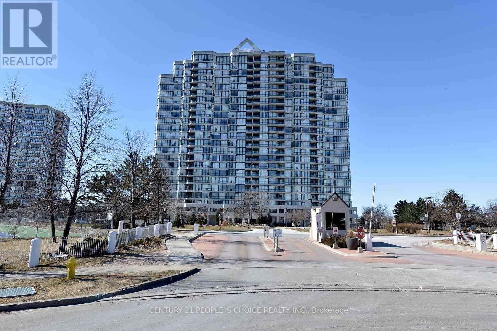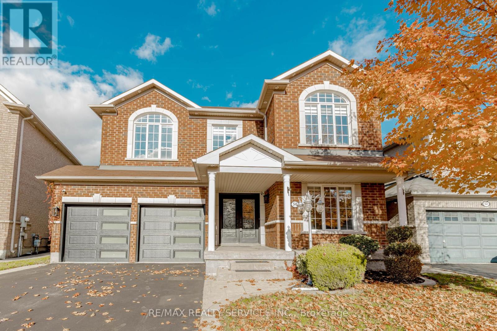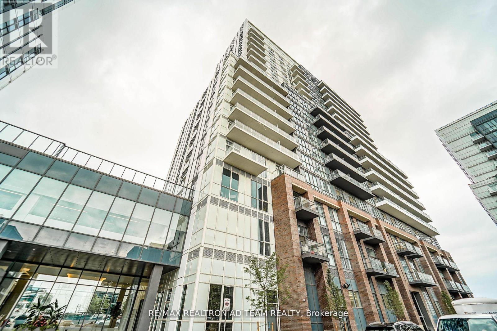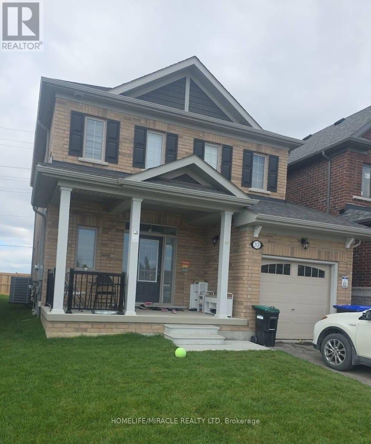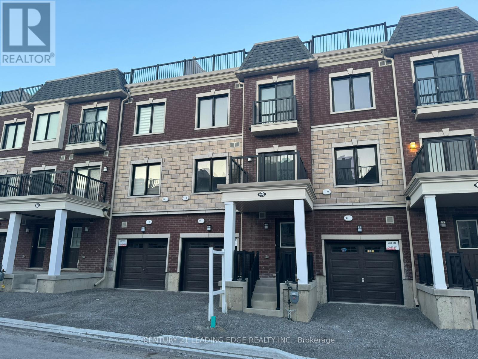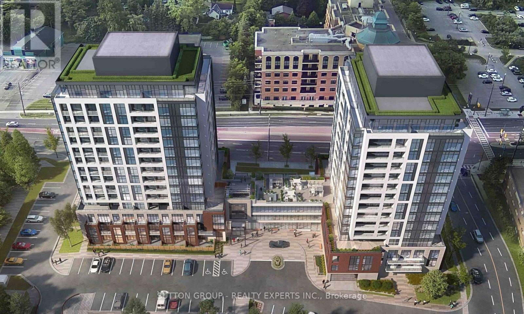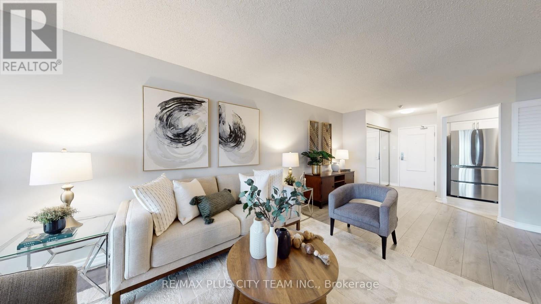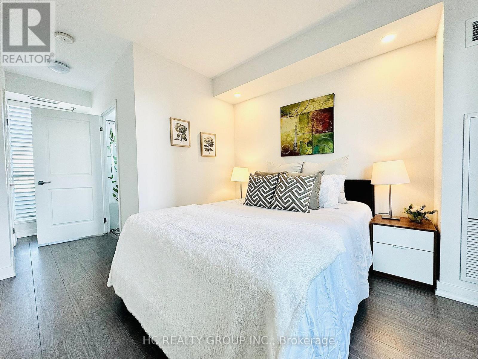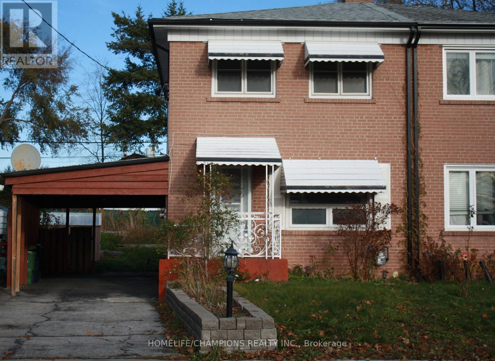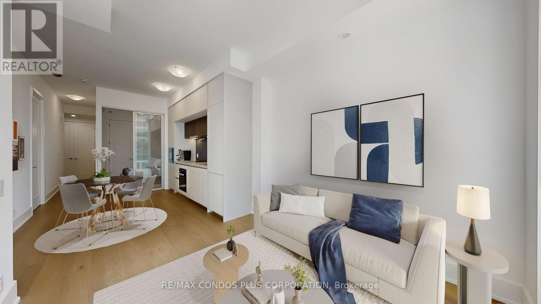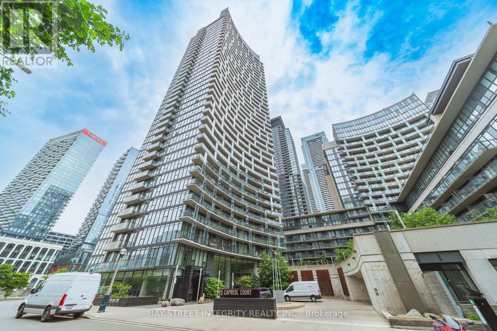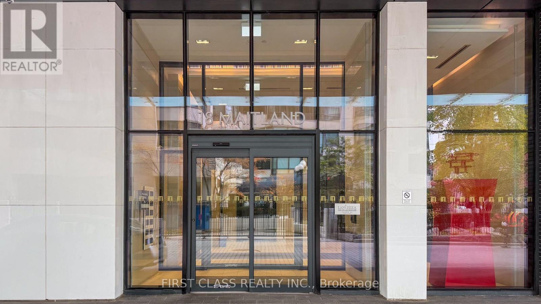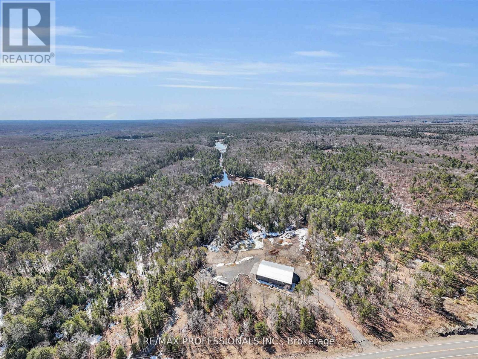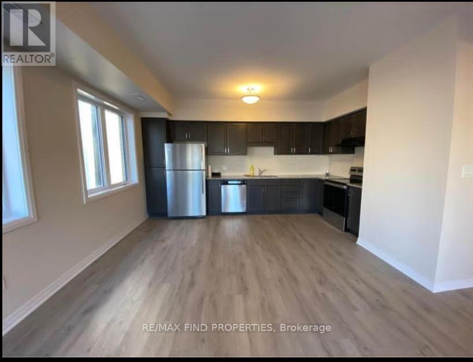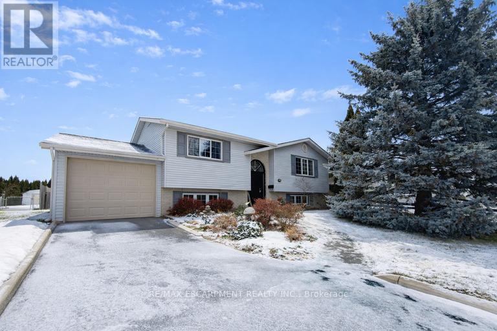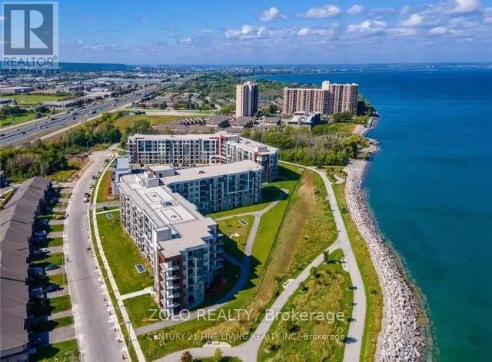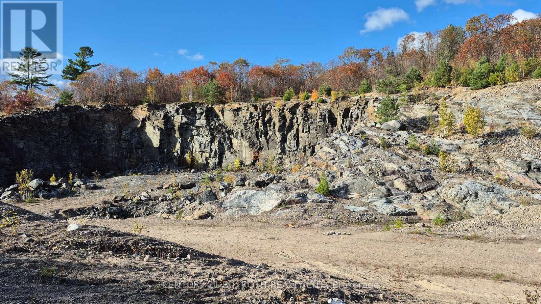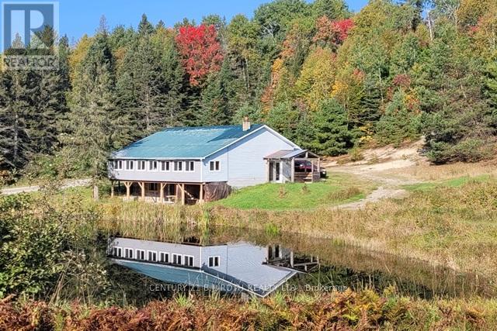Basement - 31 Rossford Road W
Toronto, Ontario
Beautifully renovated, bright and spacious basement of bungalow for lease! This sophisticated space features a spacious eat-in kitchen, three well-sized bedrooms and parking for 2 vehicles: one garage parking space and one driveway parking space. Located on a quiet street, the property backs onto a serene creek, providing a peaceful natural setting. Enjoy the convenience of nearby amenities including the 401, DVP, Costco, and so much more! Tenant responsible for 40% of utilities (heat, water, and hydro). (id:61852)
West-100 Metro View Realty Ltd.
18 David Drive
Toronto, Ontario
Beautiful and spacious 4-bedroom home (approx. 2,650 sq. ft. on main and second floors) in the Morningside area. Offers 4 bright bedrooms, 3 bathrooms, and main-floor laundry. Walking distance to U of T Scarborough, with quick access to TTC and Hwy 401. Close to schools, parks, Centennial College, hospital, and more. No smoking, no pets. Tenant responsible for 70% of utilities (hydro, gas, & water) (id:61852)
RE/MAX West Realty Inc.
2010 - 117 Broadway Avenue
Toronto, Ontario
Fully Furnished, One-Year-Old Luxury Condo!Welcome to this beautifully upgraded bachelor condo, offering a bright and airy living space with a clear South/East view that brings in warm natural light all day long. The thoughtfully designed layout features top-tier European-inspired kitchen and bathroom finishes, creating a modern, stylish, and comfortable space complete with high-end appliances.Located in one of Toronto's most desirable and vibrant neighbourhoods, you'll enjoy unbeatable convenience with upscale dining, top-rated schools, shops, and transit all at your doorstep.Just steps to the Eglinton LRT and Subway, commuting has never been easier.This building offers an exceptional selection of luxury amenities, perfect for work, wellness,and play:Outdoor pool with lounge deck, Steam room, sauna & Jacuzzi, Stylish library lounges with cozy fire pits, Games area & shared workspaces, Art studio, Outdoor theatre for movie nights under the stars, BBQ dining area & large party lounge with catering kitchen, Juice & coffee bar, Yogastudio & fully equipped fitness centre, Pet spa, Rooftop terrace with breathtaking city views,Whether you're a young professional or someone seeking a stylish urban retreat, this condo has everything you need.Move in and make this stunning space your new home today!Fast Internet, Tv, Vacuum, Ironplank, Coffee Maker, Cutlery And All the kitchen appliances,Pans & Pots, Bread Toaster, Glasses & Cups, Tea Kettle, Towels, Hangers, bed sheets, Duvet,Pillows, Coach, Breakfast Table, 2 chairs, Baskets, See Photos. Frames, Shower Curtain, Lockerand...everything in the photos of the listing are included in the rent and only for the use of the tenant. (id:61852)
Royal LePage Signature Realty
11350 Highway 62
Centre Hastings, Ontario
Parcel of land available for lease with excellent exposure along Highway 62 in Madoc. Suitablefor a variety of permitted uses, including agricultural, storage, parking, or interim use.Flexible lease terms available. Tenant to verify zoning and permitted use with themunicipality.Almost 2 Acres Of Commercial Propertylease Zoned C1 With An Older House Of 1300Sq. Ft. And Attached 1500 Sq. Ft. Shop At High Traffic Location On Hwy 62. Annual AverageDaily Traffic Volume Is 6300 In The Area (According To Mto 2016 Survey).It Used To Be IvanhoeGeneral Store With 2 Pump Gas *Pumps Tanks And Gas Pumps Are Removed* Located At Ivanhoe*On InFront Of Ivanhoe Cheese Factory*As Is Where Is* (id:61852)
Exp Realty
279 Kenilworth Avenue N
Hamilton, Ontario
Investment Opportunity! Professionally Finished Executive Office Building on a double lot @ High Traffic Location, Partially leased, Fenced Private Parking Lot! Easy Access To QEW & Red Hill Parkway. Walk To The Centre Mall On Barton. Reception area, Board Room & Kitchen, Finished Basement with separate entrance and washroom. (id:61852)
New Age Real Estate Group Inc.
1605 - 3 Rowntree Road
Toronto, Ontario
Rare opportunity to lease a well-maintained 2-bedroom plus solarium condominium offering approximately 1,000-1,199 sq. ft. of functional living space with scenic ravine views. The unit features large windows throughout, providing an abundance of natural light. The designer kitchen is equipped with quartz countertops, a designer backsplash, upgraded cabinetry, and stainless steel appliances. The condominium includes two bedrooms and two 3-piece bathrooms. The primary bedroom features an open balcony. Ensuite laundry and a locker are included for added convenience. The solarium offers versatile space suitable for a sitting area or home office, with ravine views to the rear. One parking space is included. Conveniently located close to schools, shopping, and public transit. Building amenities include a gym, indoor and outdoor pools, party/meeting room, recreation room, and 24-hour security guard.Minimum one-year lease term required. All utilities included. Tenant to submit a full rental application including credit report, employment letter, references, and supporting documentation satisfactory to the landlord. (id:61852)
Century 21 People's Choice Realty Inc.
Basement - 50 Amboise Crescent
Brampton, Ontario
Available immediately, this bright and modern legal 1-bedroom basement apartment offers a spacious layout with a full bathroom, private kitchen, and separate entrance, perfect for a single professional or couple seeking comfort and convenience. Enjoy the benefit of separate laundry, a well-designed open living space, and access to 2 tandem parking spots on the left side of the house. Located in the highly desirable Fletcher's Meadow community, you are just steps from parks, trails, top-ranked schools, Cassie Campbell Community Centre, shopping, dining, and minutes to Mount Pleasant GO Transit and major highways. Tenant to pay 30% of utilities. This clean, modern apartment is move-in ready-don't miss it! (id:61852)
RE/MAX Realty Services Inc.
2003 - 38 Honeycrisp Crescent
Vaughan, Ontario
Bright And Spacious, Studio Apartment, 1 Full Bath Unit. This Unit Features A Modern Kitchen With S/S Appliances, Laminate Floors, Lot of Natural Light With Floor to Ceiling Windows, And Access to the gym. Located In An Amazing Location, Steps Transit, TTC, Viva & Zum. Mins to Hwy 7, 407, 400, York University, Vaughan Mills, Canada's Wonderland & Much More. **EXTRAS** Fridge, Stove, Built In Dishwasher, Microwave, Exhaust Fan, Stacked Washer & Dryer. (id:61852)
RE/MAX Realtron Ad Team Realty
33 Fenn Crescent
New Tecumseth, Ontario
Absolutely beautiful 4 bed & 3 bath 2024 home with upgrades. Open concept main level with tons of natural lights throughout. Bright & spacious primary bedroom with walk-in closet & ensuite. Spacious and welcoming property ideal for families. Features a functional floor plan, comfortable living areas. Move-in-ready property featuring contemporary finishes, an open layout, and abundant natural light. Beautifully maintained property offering comfort, convenience and functionality. (id:61852)
Homelife/miracle Realty Ltd
43 - 23 Canton Lane
Whitchurch-Stouffville, Ontario
Welcome to 23 Canton Lane, Unit 43, a premier leasing opportunity offering refined luxury and everyday convenience in the heart of Stouffville. This brand-new, never-lived-in 2-bedroom, 3-bathroom townhome has been thoughtfully designed to elevate modern living with elegant finishes and functional spaces throughout.Step inside to discover an open-concept layout enhanced by lustrous engineered hardwood flooring, stunning quartz countertops, and a sleek contemporary design.each floor has its own balcony for the outdoor view, The stylish kitchen is equipped with stainless steel appliances, ample cabinetry, and modern finishes-perfect for both daily living and entertaining. Enjoy the comfort and convenience of in-suite washer and dryer and two designated parking spaces.Unwind in your private terrace, ideal for relaxing after a long day, or take advantage of the full-size backyard terrace, offering maintenance-free outdoor living. This exclusive space is perfectly suited for BBQs, gatherings, and outdoor entertaining, providing the feel of a private backyard without the upkeep. Ideally located for effortless commuting and lifestyle convenience, this home offers quick access to GO Transit, top-rated schools, grocery stores, dining options, and recreational amenities. Everyday essentials are just steps away, with Tim Hortons and McDonald's within walking distance.Combining contemporary elegance, expansive living space, and exceptional transit accessibility, this stunning townhome delivers the perfect balance of luxury and practicality. Don't miss the opportunity to make this exceptional property your next home-your ideal lifestyle begins here. (id:61852)
Century 21 Leading Edge Realty Inc.
B1002 - 715 Davis Drive
Newmarket, Ontario
DONT MISS - Be The First Person to live In This 1-Bedroom + Den Condo - 715 Davis Dr, Unit B1002, Newmarket At Kingsley Square, located directly across from Southlake Regional Health Centre. This bright, modern condo features 631 sq.ft. of interior space + a 51 sq.ft. balcony with an open and efficient layout.Enjoy a stylish kitchen with quartz countertops, stainless-steel appliances, and an open-concept living/dining area filled with natural light. The unit includes in-suite laundry - offering excellent value and convenience.Perfect for medical professionals, commuters, and anyone seeking a modern lifestyle steps from everyday amenities. Walking distance to transit, parks, restaurants, and retail. Minutes to Hwy 404, GO Station, VIVA Terminal Costco, and Enjoy exceptional building amenities designed for every lifestyle, including:24-hour concierge and security fully equipped fitness center elegant party/meeting room rooftop terrace and garden guest suites and visitor parking (id:61852)
Sutton Group - Realty Experts Inc.
414 - 1890 Valley Farm Road
Pickering, Ontario
Welcome to Discovery Place by Tridel. This 2-bedroom plus den, 2-washroom suite offers approximately 1,200 sq. ft. of thoughtfully designed living space. The bright living and dining area features large windows that fill the room with natural light and a walkout to a private balcony, creating a welcoming space for relaxing or entertaining. The kitchen is separate from the main living area, providing a functional, defined cooking space complete with stainless steel appliances, ample cabinetry, and generous counter space. The primary bedroom includes a double mirrored closet and a 3-piece ensuite, while the second bedroom features French doors and a walkout to the large balcony. The den is perfect for a home office or a cozy nook. In-suite laundry with extra storage and two owned parking spaces adds everyday convenience. Residents enjoy an impressive array of amenities, including 24-hour gated security, indoor and outdoor pools, tennis and squash courts, party and meeting rooms, a fitness centre, games room, and library. Ideally located steps from Pickering Town Centre, restaurants, parks, and public transit, with quick access to the GO Station, Highway 401 and 407, and scenic waterfront trails. (id:61852)
RE/MAX Plus City Team Inc.
Th 9 - 175 Bonis Avenue
Toronto, Ontario
Luxury 3 Beds + 3 Baths Townhouse, Quality Built from Tridel, 9 Ft Ceiling, Large Sunny & Bright. Master Retreat Bedroom With 4Ps Ensuite + W/I Closet + Walk Out To Own Terrace. Include Own In Unit Locker and One Parking Spot. Super Move-In Condition. Steps To Agincourt Mall, Library, Walmart, Lcbo. Close To Highway, Supermarket, Ttc, Schools And Parks. 24 Hrs Security, Pool, Gym, Sauna And Visitors Parking. (id:61852)
Hc Realty Group Inc.
41 Medway Crescent
Toronto, Ontario
Semi -Detached home located In the Bendale Community***few minutes walk to Thompson Park & minutes drive to Scar Town Centre, HWY 401,Hospital,Subway Station*** (id:61852)
Homelife/champions Realty Inc.
201 - 800 Broadview Avenue
Toronto, Ontario
Nahid on Broadview Refined Urban Living in Playter Estates. Discover boutique luxury in this impeccably crafted 2-bedroom, 2-bathroom suite, set within an intimate 32-residence building in one of Toronto's most sought-after neighbourhoods. Offering 10-foot ceilings, expansive floor-to-ceiling windows, wide-plank hardwood floors, 8 ft solid core doors, and detailed millwork, the space exudes quality and understated sophistication. At its heart is a sleek Italian Muti kitchen outfitted with quartz surfaces, integrated Miele appliances, and custom cabinetry - an ideal blend of design and utility. The open concept layout extends seamlessly to a generous 93 sq ft terrace with bright and sunny west views and a BBQ gas line - perfect for quiet mornings and entertaining guests. A spacious primary bedroom features lots of natural light and a beautifully finished 3-pc ensuite. 1 parking space and 1 locker included. Residents enjoy thoughtfully designed amenities including a rooftop terrace, stylish party room, and dedicated remote work areas - all just steps from Broadview Station and moments to The Danforth, Riverdale, and Yorkville. (id:61852)
RE/MAX Condos Plus Corporation
1103 - 25 Capreol Court
Toronto, Ontario
Bright and functional 2-bedroom unit in sought-after CityPlace with the best layout in the building! Enjoy unobstructed northeast views and abundant natural light. Total 833sf per builder. Open-concept living/dining/kitchen area with laminate flooring throughout. Fresh paint and brand new flooring renovated. Primary bedroom includes ensuite.Includes: 1 parking, 1 locker, all appliances (fridge, stove, microwave, dishwasher, washer/dryer), ELFs, and window coverings.Amenities: Indoor pool, gym, rooftop BBQ garden, concierge, party room, sauna, and visitor parking.Steps to Financial District, Harbourfront, Rogers Centre, CN Tower, and Torontos newest public library. Move-in ready. Ideal for end-users or investors. (id:61852)
Bay Street Integrity Realty Inc.
1602 - 18 Maitland Terrace
Toronto, Ontario
Luxurious Well Kept One Bedroom with den Condo (Teahouse), Quite Street In The Busiest Downtown Core Area, Sun-Filled Living Rm W/East View, Large Balcony, Features Modern Open-concept Layout, 9'' Ceiling W/Floor-To-Ceiling Windows, Sleek Kitchen With Granite Countertops & Built-In High End Appliances, Amazing Amenities Include Outdoor Pool, Indoor Spa, Fitness Centre, Yoga Room, Party Room, Lounges With Barbeque Area, And Home Theater Room, Prime Location: Steps To Yonge/Wellesley Subway Station, Mins To University of Toronto, TMU (formerly Ryerson), LCBO, Pharmacies, Loblaws, Bloor-Yorkville Luxury Shopping, Eaton Centre, & Toronto General Hospital! (id:61852)
First Class Realty Inc.
2320 Highway 117
Lake Of Bays, Ontario
Discover Your Dream Muskoka Retreat! Welcome to this one-of-a-kind 5 bedroom, 5 bathroom 120ft x 80ft compound, nestled on over 8 acres of pristine land in Lake of Bays, perfectly located just minutes away from the charming town of Baysville, where you can easily dock your boat and enjoy Muskoka's second largest lake! This stunning property offers a unique blend of hobby farm potential and live/work opportunities in the heart of beautiful Muskoka, only a short drive from Bracebridge and Huntsville. Highlights include: A serene 0.5 acre pond fed by fresh natural springs, all framed by a breathtaking granite backdrop, 26Kw backup generator ensuring your comfort with auto on/off capability, cozy, energy-efficient in-floor heating powered by two 200k NTI boilers with state-of-the-art floor sensors and zoning controls, an impressive 9,000 Sq/ft Unilock patio featuring a built-in BBQ, perfect for entertaining! Inside the luxury continues with a gorgeous interior. Step inside to find a grand open-concept layout with towering 45-foot ceilings, complemented by an exquisite chefs kitchen equipped with triple ovens, a professional gas stove, and an oversized fridge/freezer - all anchored by a massive kitchen island! The primary suite offers a personal sanctuary with a fireplace, walk-in closet, and a spa-like bathroom featuring a freestanding tub overlooking natures beauty. Plus, there's a wheelchair accessible main floor bedroom/ensuite for convenience! Additional Features: 3 industrial garage doors for easy access to your workspace, a sophisticated camera system for peace of mind, and two cellular boosters ensuring crystal-clear LTE, Starlink internet with impressive speeds of 200 down and 50 up, keeping you connected while you enjoy your private trails and every outdoor adventure! Whether you are seeking a peaceful retreat or a dynamic living-work space, this property is tailored for both leisure and productivity! Don't miss the chance to experience this slice of paradise! (id:61852)
RE/MAX Professionals Inc.
Pt Lot 6 Con 10 Monmouth Madill Road
Highlands East, Ontario
Gorgeous 153 Acre Property With Rolling Terrain And Numerous Mature Hardwood And Coniferous Trees With A Beautiful Scenic Pond, Great For Canoeing Or Kayaking, With Some Wetlands And Abundance Of Wildlife. Glamor Lake Is Only 4 Km Away With A Public Beach, Boat Launch, Fishing And Watersports. There Is A Gate Near the Entrance With A Long Laneway Into The Property. The I B & O Rail Trail Borders The South End Of The Property. There Is A 200 Acre Property To The East That Is Crown Land. All Measurements Are Approximate And Taken From Geowarehouse ** Do Not Walk The Property Without Booking An Appointment Through The Listing Broker.** (id:61852)
Royal LePage Rcr Realty
20 Vitality Drive
Kitchener, Ontario
Excellent Unit,2 Storey, 2 Bedroom 3 Bath Condo Stacked Town Home In Huron Park. Lots Of Natural Light, Great Location, Walking Distance To Plaza, Restaurants, Public Transit, Walking Trails. Unit Features An Open Concept, Laminate Flooring On Main Floor & Cozy Broadloom In Br's, High Ceilings. Stainless Steel Appliances. Sliding Patio Door To Balcony. Stacked Washer And Dryer. Water Heater And Softener Combo Rental Paid By Tenant. Unit will be painted and cleaned before moving In. (id:61852)
RE/MAX Find Properties
18 Ross Street
Norfolk, Ontario
THIS IMMACULATE AND MOVE-IN CONDITION FAMILY HOME OFFERS: TWO (2) BEDROOMS IN THE MAIN FLOOR, ONE (1) 4-PC BATHROOM AN OPEN CONCEPT LAYOUT, HARDWOOD FLOORS, BACKS ONTO A BEAUTIFUL WELL MAINTAINED FULLY FENCED PRIVATE YARD. FRONT AND BACKYARD IRRIGATION SYSTEM. NEWER ROOF AND WINDOWS , UPDATED KITCHEN, PATIO DOORS OFF DINING ROOM TO DECK WITH GAS BBQ HOOK UP, THE MASTER BEDROOM OPENS TO A PRIVATE DECK OVERLOOKING THE YARD, FULLY FINISHED LOWER LEVEL WITH 3-PC BATH, REC ROOM WITH A CORNER GAS FIREPLACE, BEDROOM, BONUS ROOM AND A LAUNDRY (id:61852)
RE/MAX Escarpment Realty Inc.
309 - 461 Green Road
Hamilton, Ontario
Welcome to brand new 2 bed 2 bath Corner Suite at modern Muse Lakeview Condominiums in Stoney Creek! Offering 1117 sq.ft of well designed living, and balcony/terrace of 298 sq.ft accessed from living room and 2nd Bedroom .This functional, spacious layout offers open concept living room/kitchen and dining area that can be used as an home office or study. Floor-to-ceiling oversized windows bring in an abundance of natural light. Tastefully upgraded with over $34K in premium finishes including, 9ft ceilings, contemporary vanity sink, entry pot lights, living space pot lights, and under cabinets pot lights, full appliance package, kitchen cabinets, wide plank luxury vinyl flooring throughout, quartz counter top, in-suite laundry. The primary bedroom with walk-in closet & ensuite bathroom and balcony. Smart home features include app-based climate control, security, energy tracking, and digital access. Includes 1 underground parking space and 1 locker. The building offers fully lit underground parking with keyless fob access, and EV charging stations. Three high-speed elevators ensure quick and easy access throughout the building. A convenient bike room with racking system and Wi-Fi-enabled common areas further enhance the experience. Residents have access to exceptional amenities featuring a sixth-floor terrace with BBQs and prep stations, media lounge, club room with chef's kitchen, art gallery, multi-discipline art studio, and pet spa. Enjoy lakeside living steps from the Confederation GO Station, Confederation Park, beach, scenic trails, shops, dining, with easy access to the QEW connecting to both Niagara and Toronto. (id:61852)
Zolo Realty
Pt Lt 147 Con A Lount Rye Rye Road
South River, Ontario
Motivated Seller - Bring Your Offer. Rare opportunity on 61 acres in South River with serious upside. Located in the unorganized township of Lount, this property is wide open for investors, developers, or entrepreneurs ready to move. The seller is motivated and open to offers. Currently licensed and operating as a Granite Quarry with a Class A Pit & Quarry license - including unlimited annual tonnage per the license. That's not marketing fluff; that's real income potential. Conservative projections put long-term revenue in the hundreds of millions, backed by the region's rich Canadian Shield granite deposits. End uses? Plenty. Keep extracting. Expand operations. Or think long game: residential development, tiny homes, campground, RV park, or land hold. When extraction is complete, the site transitions easily into its next chapter. Granite from this area is high-quality, multi-coloured, and in constant demand for construction, architecture, and landscaping. This is the kind of asset that doesn't come around often - and when it does, it doesn't wait. Rye Road, South River PIN: 520520411 Buyers must have their agent review all attached documents. Adjacent parcel (X12353410) also available. Bottom line: seller wants this sold. If you've been waiting for a high-ceiling land play - this is it. Make an offer. (id:61852)
Century 21 B.j. Roth Realty Ltd.
669 Rye Road
Parry Sound, Ontario
Welcome to 669 Rye Road, South River - where opportunity meets urgency. The seller is motivated and ready to deal, so if you've been waiting for a sign to make an offer... this is it. Set on a massive 75.35 acres in unorganized Lount Township (Parry Sound District), this property isn't just big - it's wide-open potential. The 2-storey brick home (built 1992, nearly 2,000 sq ft) includes a self-contained apartment with separate entrance, making it ideal for multi-generational living, rental income, or on-site staff housing. Outside, you've got a detached double garage, a large livestock barn ready to be reimagined as storage (antique cars, equipment), a workshop, business space, or even a barn-style residential conversion. Think barndominium vibes with real acreage to back it up. The land itself? Straight out of a brochure: two stocked fish ponds, forested acreage, and a private lake - all delivering serious retreat, recreational, or income-generating potential. This property works whether you're an entrepreneur, investor, developer, or someone who just wants space and freedom. And here's where it gets interesting There's an option to purchase the adjoining 61 acres, complete with a licensed granite quarry. Continue quarry operations or pivot to campground, rental cottages, or residential development. Buy both parcels and you unlock the rare ability to live on site while running a business, or house management and staff right on the property. Location seals the deal: Sawmill only 1 km away Major lumber yard in Sundridge. Access to experienced local trades and workforce Former trout-farming ponds. Excellent hunting for small and big game. This is a true work-live-play setup, and opportunities like this do not sit forever - especially with a seller ready to move on due to health reasons. Seller is motivated. Bring an offer. Adjacent property X12353767 is also available. All buyers and agents to verify measurements. (id:61852)
Century 21 B.j. Roth Realty Ltd.


