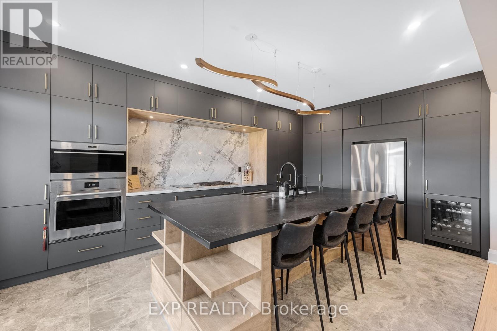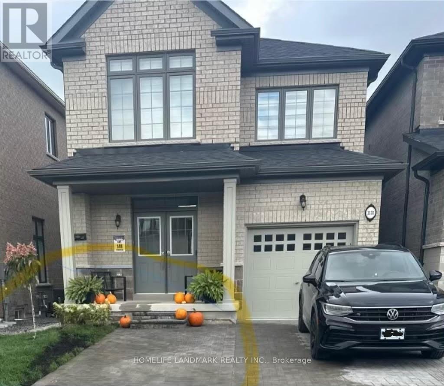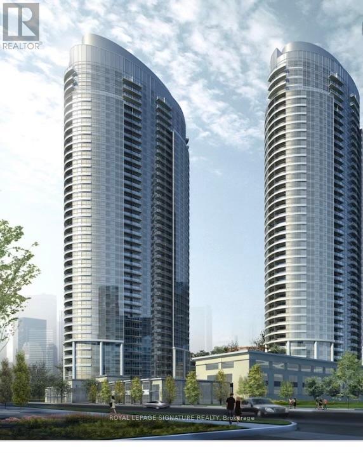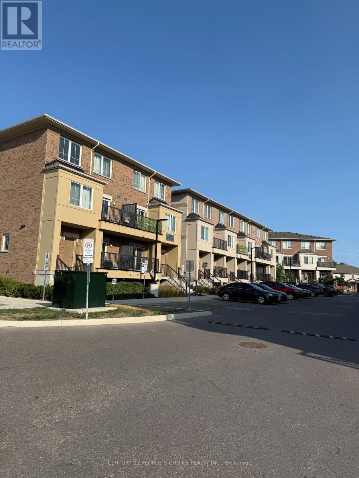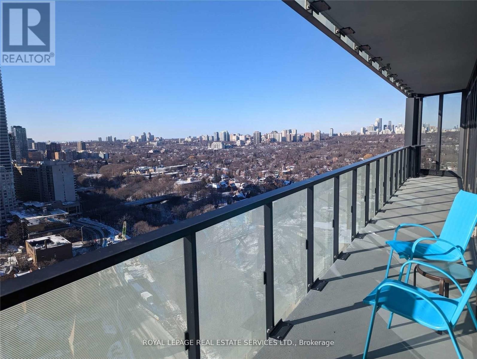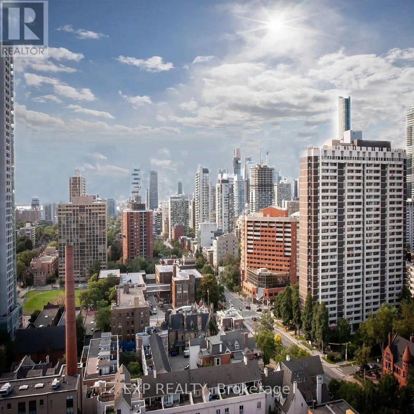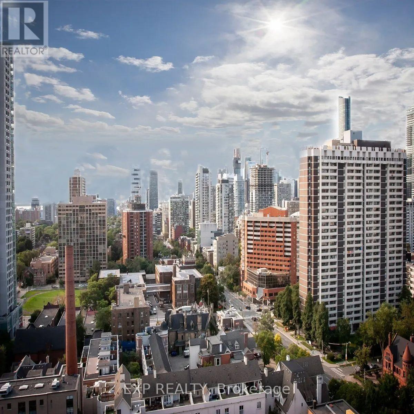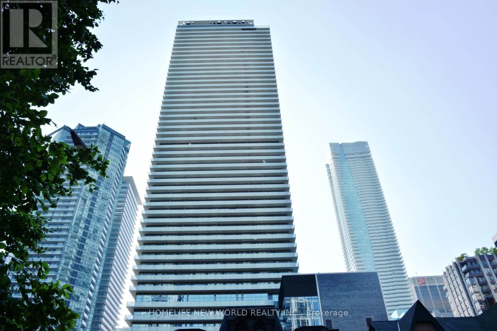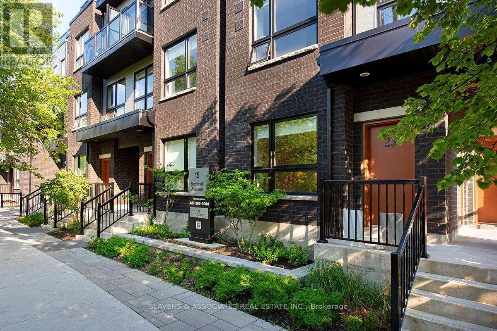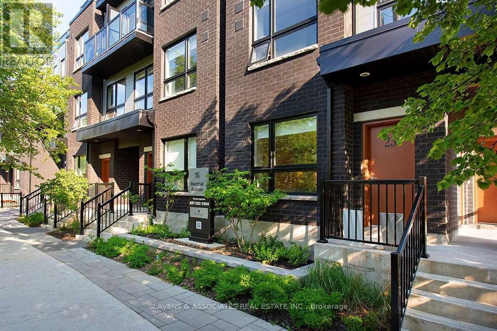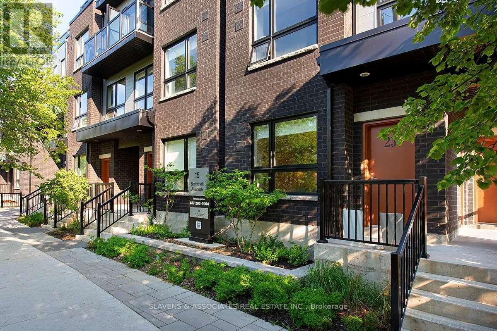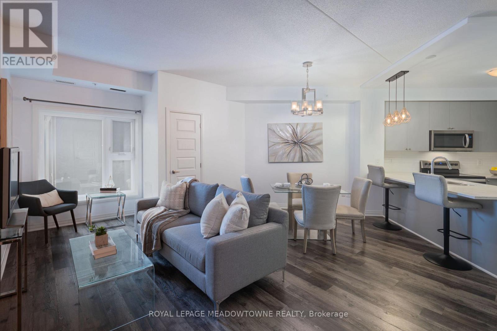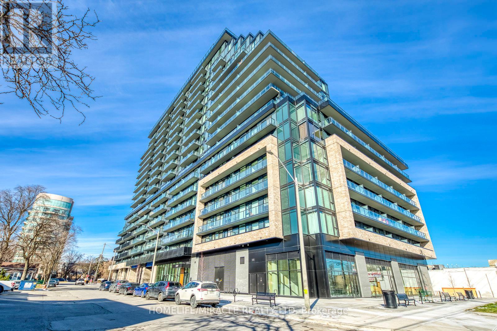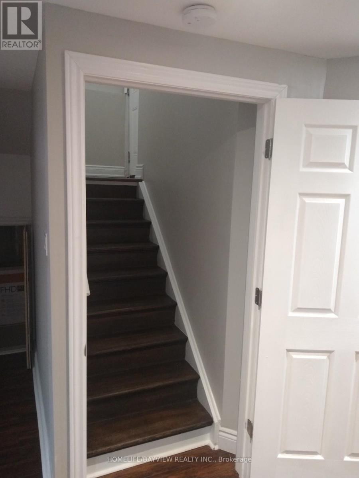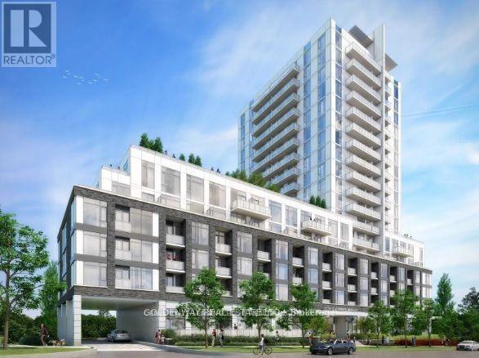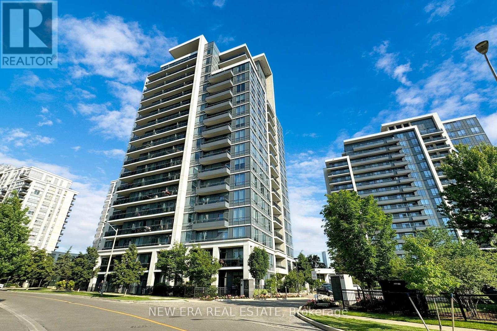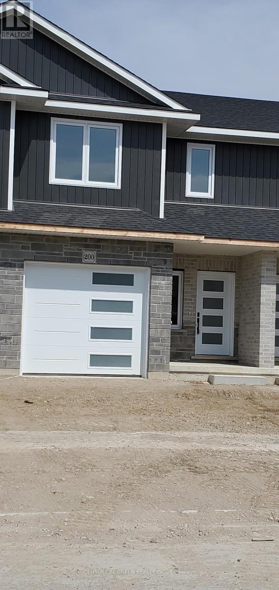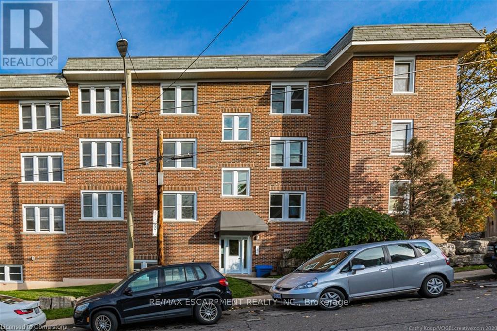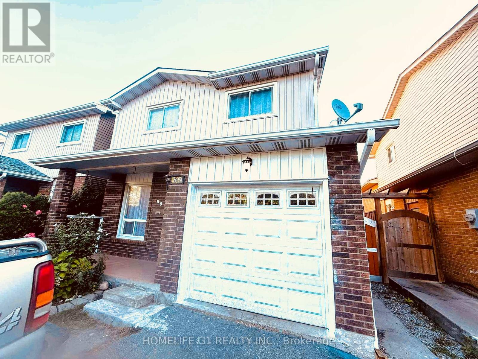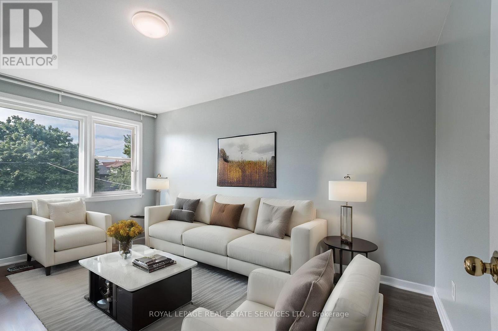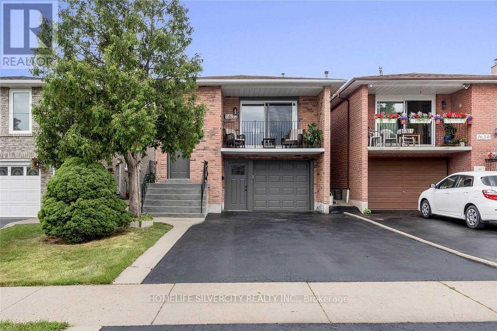169 Bawden Drive
Richmond Hill, Ontario
This extraordinary home is a true showpiece, set on a premium lot that backs onto tranquil green space. Loaded with over $300,000 in luxury upgrades, it offers an unmatched blend of modern elegance and everyday comfort. Inside, you'll find 9" Hickory hardwood floors, smooth ceilings, and a stunning glass-railed staircase that immediately elevates the space. The heart of the home is the fully redesigned, chef-inspired kitchen-featuring a quartz waterfall island, top-of-the-line appliances, and a stylish beverage station with a wine cooler-perfect for both family living and entertaining. The primary suite is a private retreat, complete with a spa-worthy en-suite reimagined with custom cabinetry, heated floors, and a sleek frameless glass shower. A rebuilt mudroom, oversized designer tiles, and countless thoughtful details further showcase the home's exceptional craftsmanship. Ideally located minutes from Highway 404, top-rated schools, Costco, restaurants and amenities. This home offers both luxury and convenience. Words and photos can't capture its true beauty, this is a must-see property with timeless design, premium finishes, and features that simply go beyond expectations. (id:61852)
Exp Realty
Upper - 1131 Plymouth Drive
Oshawa, Ontario
One year new only, 3-Bedroom, 2.5-Washrooms, Home In A Family-Friendly Neighbourhood, Modern Kitchen With High End Appliances , Luxury Master bathroom .Easy Access To Hwy 407 , Public Transit Is Within Walking Distance, Tenant To Pay 70% Of All Utilities. No Smoking. AAA+ Tenants Only. (id:61852)
Homelife Landmark Realty Inc.
321 - 135 Village Green Square
Toronto, Ontario
Welcome to the Solaris II! This 1 BR, 1 Den, 652 SF Tridel-Built Condo in Central Scarborough has a very functional layout, West-Facing, with Modern Kitchen Appliances. Low Floor for easy in and out with no elevator delays. This building is loaded with amenities and is located near highways, public transit and shopping. Very close to the Kennedy Commons shopping area and the Scarborough Town Centre Transit/Shopping/Entertainment Hub (id:61852)
Royal LePage Signature Realty
4 - 465 Beresford Path
Oshawa, Ontario
Affordable largest end unit 2 storey model in this condo townhouse complex. Ownership within reach for First time homebuyers. Includes 2 parking, 2 bedrooms, 1.5 bath and balcony. Premium features like stone counters and stainless steel appliance in the kitchen with engineered hardwood. Full size Whirlpool washer and dryer with Energy efficient Heating and cooling system. . Buy with as low as $25,000 down payment and a mortgage payment amortized over 30 years at $2,353 at 4% interest rate O.A.C. Walk to No Frills grocery, minutes to the 401, Oshawa Centre Mall and Oshawa GO Train Station. Schools are walking distance St. Hedwig Catholic School elementary, Monsignor John Pereyma Catholic Secondary School, Clara Hughes Public School elementary, Eastdale Collegiate and Vocational Institute highschool. Pay Water, Electric & Gas plus reasonable condo fee. BRING YOUR OFFER! (id:61852)
Century 21 People's Choice Realty Inc.
34 Fairwood Crescent
Toronto, Ontario
Developer Alert! Toronto Major Transit Station Area zoning large lot 50 ft x 125 ft with dbl car garage and private drive. Custom builds 4000 sqft homes on the street. Currently setup as a University of Toronto Scarborough campus student rental with students. Full-Scale Renovation Highlights in 2014- Gutted and rebuilt with new drywall, insulation, and halogen pot lights- All-new electrical wiring & upgraded panel 100 amp, plumbing, heating/AC systems, and ductwork- New windows and a spacious rear deck for outdoor enjoyment Interior Features- Stunning Tiger hardwood floors throughout- Brand-new main floor 4-piece bath plus a luxurious second-floor bath with a soaker Jacuzzi tub- Open-concept kitchen with premium quartz counters, built-in stainless steel wall oven and double door fridge with a gas range. New Roof 2018. Finished basement with 2 separate living quarters. Morningside and Kingston Road buses minutes away. All restaurants, fast food and shopping literally across the street. Close to Guildwood GO Station, offering direct train service to Union Station. Walk to Scarborough U of T campus. West Hill Collegiate high school right across the street. (id:61852)
Century 21 People's Choice Realty Inc.
2502 - 575 Bloor Street E
Toronto, Ontario
Welcome To Via Bloor By Tridel. This Spacious 3-bedroom, 2-bathroom Corner Unit Offers Unobstructed Views From Every Room And A Smart Layout That Makes The Most Of Its Generous Footprint. With 9-foot Ceilings, Floor-to-ceiling Windows, And Laminate Flooring Throughout, The Open-concept Living Space Feels Bright And Airy. The Kitchen Is Modern And Functional. Two Walkouts To Large Balcony. Partially Furnished. Located Between Sherbourne And Castle Frank Subway Stations, You're Minutes From Yonge/Bloor, Yorkville, And The Don Valley Parkway. Building Amenities Include An Outdoor Pool, Gym, Bbq Terrace, Guest Suites, And A Stylish Entertainment Lounge. (id:61852)
Royal LePage Real Estate Services Ltd.
1501 - 10 Huntley Street
Toronto, Ontario
Exclusive Move-In Incentives! Minutes to Downtown - Spacious Suites in Prime Yonge/Bloor | North St. James Town. Experience exceptional urban living in the heart of North St. James Town, just steps from Toronto's most desirable amenities. This well-maintained 20-storey high-rise features only six suites per floor, offering privacy, comfort, and a boutique-style atmosphere. Residents enjoy unobstructed skyline views, abundant natural light, and spacious, well-designed layouts ideal for modern downtown living. Suites are freshly painted in neutral tones and finished with parquet and ceramic flooring, mirrored closets, new appliances, and modern light fixtures. The building itself is professionally landscaped and equipped with updated elevators, a full security camera system, and the convenience of an attentive on-site superintendent. Additional features include well-lit underground parking, visitor parking, and free use of underground bike racks. Located in the highly coveted Bloor/Jarvis and North St. James Town corridor, this address places you minutes from Downtown Toronto, steps from Yonge/Bloor, the TTC, and the subway, and within quick reach of the DVP and Gardiner Expressway. From here, you can easily walk to Yorkville, museums, art galleries, the Manulife Centre, and the Financial District. The Eaton Centre, nearby parks, and scenic bike trails add to the neighbourhood's convenience and charm, while Toronto Metropolitan University, the University of Toronto, and Jarvis Collegiate are all close by. SEE ATTACHED FLOOR PLANS FOR UNIT LAYOUT. Parking Available at an additional cost/month. (id:61852)
Exp Realty
1102 - 10 Huntley Street
Toronto, Ontario
Exclusive Move-In Incentives! Minutes to Downtown - Spacious Suites in Prime Yonge/Bloor | North St. James Town. Experience exceptional urban living in the heart of North St. James Town, just steps from Toronto's most desirable amenities. This well-maintained 20-storey high-rise features only six suites per floor, offering privacy, comfort, and a boutique-style atmosphere. Residents enjoy unobstructed skyline views, abundant natural light, and spacious, well-designed layouts ideal for modern downtown living. Suites are freshly painted in neutral tones and finished with parquet and ceramic flooring, mirrored closets, new appliances, and modern light fixtures. The building itself is professionally landscaped and equipped with updated elevators, a full security camera system, and the convenience of an attentive on-site superintendent. Additional features include well-lit underground parking, visitor parking, and free use of underground bike racks. Located in the highly coveted Bloor/Jarvis and North St. James Town corridor, this address places you minutes from Downtown Toronto, steps from Yonge/Bloor, the TTC, and the subway, and within quick reach of the DVP and Gardiner Expressway. From here, you can easily walk to Yorkville, museums, art galleries, the Manulife Centre, and the Financial District. The Eaton Centre, nearby parks, and scenic bike trails add to the neighbourhood's convenience and charm, while Toronto Metropolitan University, the University of Toronto, and Jarvis Collegiate are all close by. SEE ATTACHED FLOOR PLANS FOR UNIT LAYOUT. Parking Available at an additional cost/month. (id:61852)
Exp Realty
905 - 50 Charles Street E
Toronto, Ontario
Luxury Casa3 Condos Located In The Heart Of Downtown Business Center. This Tasteful & Modern Two Bedrooms Unit Features 690 Sq.Ft + 274 Sq.Ft. Balcony, 9 Feet Ceiling, South-West Exposure, Designer Kitchen With European Appliances & Stone Counter Top, Marble Counter Top In Washroom, Floor To Ceiling Windows. Steps To Yonge/Bloor Subway Station, University, Boutiques, Restaurants, Coffeeshop & More. (id:61852)
Homelife New World Realty Inc.
18 - 15 Brenthall Avenue
Toronto, Ontario
Move in on or before March 1, 2026, and enjoy 1 month free rent on a 13-month lease. Welcome to 15 Brenthall Ave. Elevated living in the heart of North York! Just steps from Finch Avenue and Bathurst Street, these townhomes place you at the centre of convenience and connection. Surrounded by parks, top-rated schools, shopping, dining, and easy transit access, this community offers the perfect blend of lifestyle and location. Contemporary interiors and spacious layouts are complemented by private outdoor spaces, including balconies, and rooftop terraces - perfect for entertaining, relaxing, or taking in the views. Underground parking available for $125/month. Maximum one parking spot per unit. Utilities are extra. Pictures may not depict the exact unit. (id:61852)
RE/MAX Hallmark Realty Ltd.
23 - 15 Brenthall Avenue
Toronto, Ontario
Move in on or before March 1, 2026, and enjoy 1 month free rent on a 13-month lease. Welcome to 15 Brenthall Ave. Elevated living in the heart of North York! Just steps from Finch Avenue and Bathurst Street, these townhomes place you at the centre of convenience and connection. Surrounded by parks, top-rated schools, shopping, dining, and easy transit access, this community offers the perfect blend of lifestyle and location. Contemporary interiors and spacious layouts are complemented by private outdoor spaces, including balconies, and rooftop terraces - perfect for entertaining, relaxing, or taking in the views. Underground parking available for $125/month. Maximum one parking spot per unit. Utilities are extra. Pictures may not depict the exact unit. (id:61852)
RE/MAX Hallmark Realty Ltd.
25 - 15 Brenthall Avenue
Toronto, Ontario
Move in on or before March 1, 2026, and enjoy 1 month free rent on a 13-month lease. Welcome to 15 Brenthall Ave. Elevated living in the heart of North York! Just steps from Finch Avenue and Bathurst Street, these townhomes place you at the centre of convenience and connection. Surrounded by parks, top-rated schools, shopping, dining, and easy transit access, this community offers the perfect blend of lifestyle and location. Contemporary interiors and spacious layouts are complemented by private outdoor spaces, including balconies, and rooftop terraces - perfect for entertaining, relaxing, or taking in the views. Underground parking available for $125/month. Maximum one parking spot per unit. Utilities are extra. Pictures may not depict the exact unit. (id:61852)
RE/MAX Hallmark Realty Ltd.
324 - 610 Farmstead Drive
Milton, Ontario
Discover stylish condo living in this beautifully designed one-bedroom suite offering a fantastic open-concept layout and upscale finishes throughout. Featuring a seamless flow from the sleek, contemporary kitchen to the bright living area, this inviting home is ideal for both relaxing evenings and entertaining guests. The chef-inspired kitchen is a true highlight, complete with stainless steel appliances, elegant countertops and backsplash, and high-end light fixtures that add a refined, sophisticated touch. The spacious bedroom easily accommodates a full bedroom set and boasts a large walk-in closet, and a perfect walkout to the private balcony. While the well-appointed bathroom offers ample storage and stylish finishes. Flooded with natural light and enhanced by quality flooring and thoughtful design details, this condo delivers both functionality and flair. Enjoy the added convenience of one underground parking space and one storage locker. Ideally located close to schools, shopping, the hospital, and with easy highway access, this is a perfect opportunity for first-time buyers, downsizers, or savvy investors. Don't miss your chance to call this stunning unit home-book your private showing today! (id:61852)
Royal LePage Meadowtowne Realty
322 - 3009 Novar Road
Mississauga, Ontario
Welcome to Arte Residenced, a brand-new 1Bed+Den Unit with One Locker in the heart of Mississauga's Cooksville area. Start your morning with a stress free walk to Cooksville GO Station and connect to downtown Toronto in less than an hour during peak times. For drivers, the building offers easy access to major highways, including the QEW and Highway 403. The surrounding area is rich with amenities. Square One, Celebration Square, and Sheridan College are all moments away as are parks, grocery stores, cafes, and diverse restaurants. Residents have access to over 22,500 square feet of indoor and outdoor amenities. Premium building amenities, include a concierge, fitness center, rooftop terrace, yoga studio, outdoor bar and relaxing pet spa. Steps to the future Dundas Bus Rapid Transit (BRT) line, a purposed 48 kilometer rapid transit project along dundas. The BRT line will connect the Kipling Transit Hub in Toronto to Highway 6 in Hamilton passing through Mississauga and parts of Halton Region. The condo is minutes to the $4B Trillium Hospital redevelopment. Once complete, this hospital will be the biggest in Canada. All this and much more makes this location ideal for professionals seeking modern living with top tier healthcare and transit access. (id:61852)
Homelife/miracle Realty Ltd
129 Matthewson Avenue
Bradford West Gwillimbury, Ontario
Gorgeous Basement For Lease In Bradford , Minutes To Downtown Shopping Centers , Go Station , Schools (id:61852)
Homelife/bayview Realty Inc.
A301 - 9763 Markham Road
Markham, Ontario
Brand-New 1-Bedroom Apartment In Markham's Desirable Greensborough Community, Offering Modern, Carpet-Free Living Space And A 70 Sq. Ft. Open Balcony. Functional Open-Concept Kitchen, Combined Living/Dining Area. Located At Castlemore Ave/Markham Rd, Steps To Public Transit, Schools, And Nearby Hospital. Residents Enjoy Premium Amenities Including Concierge, Gym, Party/Meeting Rooms, And More. (id:61852)
Anjia Realty
901 - 3220 Sheppard Avenue E
Toronto, Ontario
Experience modern city living in this beautifully maintained 829-square-feet, 2-bedroom, 2-bathroom condo unit. The suite's open-concept design with 9-foot ceilings and laminate flooring creates a bright and airy feel. The primary bedroom features its own private bathroom and a walk-in closet, and you'll love the scenic view of the rooftop garden. The building provides a wealth of amenities, such as a gym, theater, library, and a 24-hour concierge. Its prime location offers unmatched convenience, with TTC right outside, major highways, and downtown Toronto. (id:61852)
Goldenway Real Estate Ltd.
1206 - 75 North Park Road
Vaughan, Ontario
Welcome to Unit 1206, This beautifully updated 1 bedroom with den space and 1 bathroom unit, located at 75 North Park Rd in the Heart of Vaughan. This spacious unit features brand-new vinyl flooring throughout, providing a sleek, modern aesthetic and easy maintenance. The Kitchen comes equipped with brand-new appliances, offering both style ad functionality for your Culinary needs. The Den is a perfect space for a home office, or extra storage. With a thoughtful layout and prime location, this unit offers an exceptional living experience for First-Time buyers, downsizers, or anyone looking to enjoy a convenient, low-maintenance lifestyle. Don't miss the opportunity to call this place home! (id:61852)
New Era Real Estate
217 Cowan Court
Amherstburg, Ontario
Welcome To Your Dream Home In The Heart Of A Highly Sought-After Neighbourhood. This Newly Constructed Home Boasts The Perfect Blend Of Modern Luxury And Charm. With 4 Spacious Bedrooms, Two Primary With Walk-In Closet & Ensuite, There Is Ample Space For Your Family To Thrive & Grow. Partially Finished Basement Framing Done. Kitchen With Eat-In Island & Sliding Doors Opens To Covered Patio, Inviting Family Room With Fireplace, This Open Concept Design Is Sure To Impress & Is Perfect For Those Who Love To Entertain. Situated In A Vibrant And Growing Community Close To Amenities & Best High School & Park & Golf Club. Don't Miss Your Chance To Call This Exceptional Property Home. (id:61852)
Royal Star Realty Inc.
200 Hooper Street
St. Marys, Ontario
Beautiful sunfilled 3 years old 2 storey townhome with 3 bedroom and 3 bathroom in the quiet neighbourhood in the town of St. Marys. Lots of the upgrades. No homes on the backyard. Close to downtown, parks, library and all the amenities, etc. REALTOR Remarks:REALTOR Remarks: (id:61852)
Century 21 Green Realty Inc.
14 - 25 Mountwood Avenue
Hamilton, Ontario
Fabulous 2 Bedroom Condo with Escarpment Views! Bright and spacious approx. 950 sqft. top-floor corner unit offering stunning west and south-facing views over the city and escarpment. This beautifully renovated condo features hardwood flooring throughout, a large sun-filled living room, separate dining area, and a functional kitchen with laundry hook-up. Enjoy two generous bedrooms and a full 4-piece bath. Permit parking available. Conveniently located close to walking trails, public transit, and St. Joseph's Hospital, perfect for professionals or downsizers seeking comfort and accessibility. (id:61852)
RE/MAX Escarpment Realty Inc.
85 Simmons Boulevard
Brampton, Ontario
*Main floors for Lease Only*, This Beautiful and spacious detached home is s located In A Family Friendly Neighborhood boots of hardwood and ceramic floors (no carpet). Offers a traditional Dinette area near open kitchen and Dining room for extra family gathering. Huge Living room with lots of natural light. Conveniently located near the 410 and Bovaird. This 3 Bedroom home offer slots of space perfect for a large family. Private Laundry (no sharing) and can be negotiated with all utilities included. The exterior offers a large deck, and it's fully fenced. (id:61852)
Homelife G1 Realty Inc.
Main - 144 Lake Crescent
Toronto, Ontario
Situated in the heart of Mimico, Toronto's vibrant West-End waterfront neighbourhood, this 2 bedroom unit features 1 designated parking space, ensuite laundry and a walkout to a deck from the Kitchen for easy access to the backyard. Just steps away from local favourites like San Remo Bakery, Jimmy's Coffee and Revolver Pizza, as well as the Mimico Go Station and the lake front. Don't miss out on this gem! (id:61852)
Royal LePage Real Estate Services Ltd.
1632 Lewes Way
Mississauga, Ontario
bright and spacious 3-bedroom unit available in a beautiful Mississauga Rock wood neighbourhood. within walking distance/ bus stop few steps away, 23 min by bus to Islington Subway. Recently renovated Modern Kitchen with SS Appliances ,Large Kitchen Island, Quartz Counters, Open Concept Living/Dining Room, sliding front patio door with walkout terrace. Hardwood floors throughout. Laundry (Washer/Dryer) in separate common area on lower level. Lots of Storage in unit plus Extra Closet Storage space available in lower level. Two spots (tandem) on driveway included in rent. One Garage parking available for additional rent. (id:61852)
Homelife Silvercity Realty Inc.
