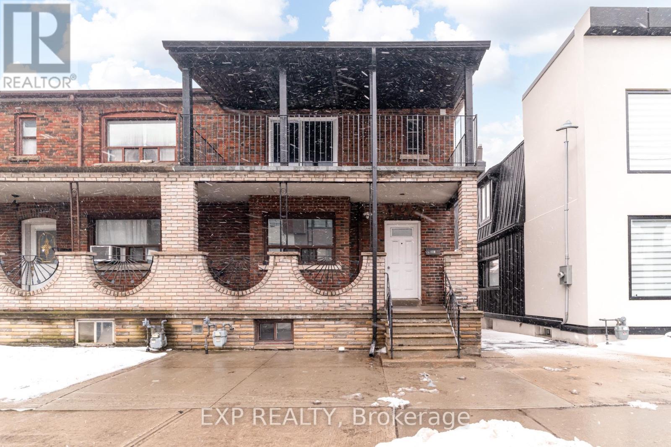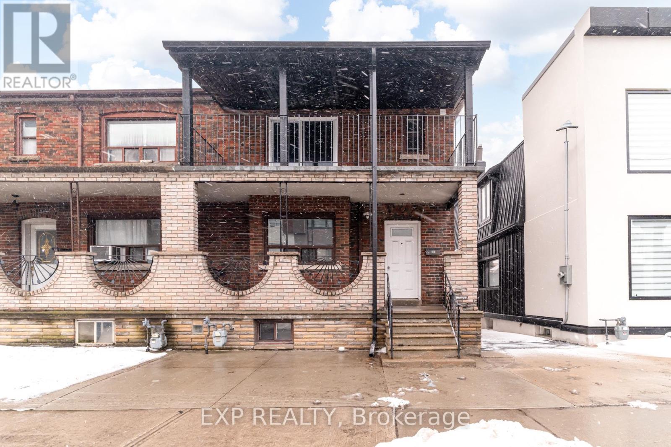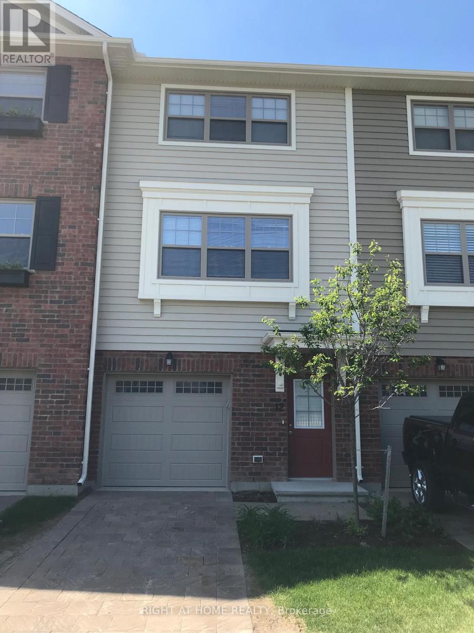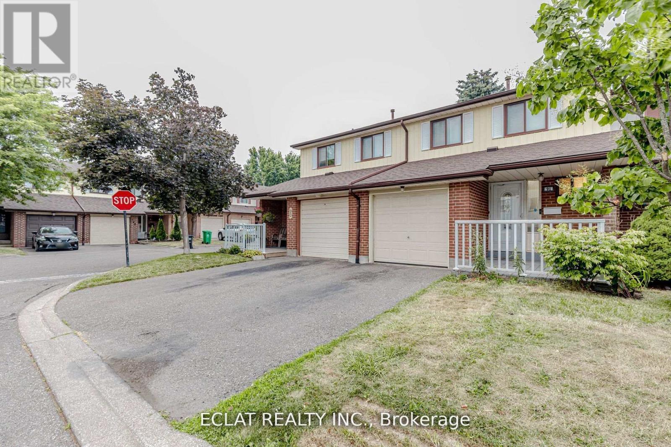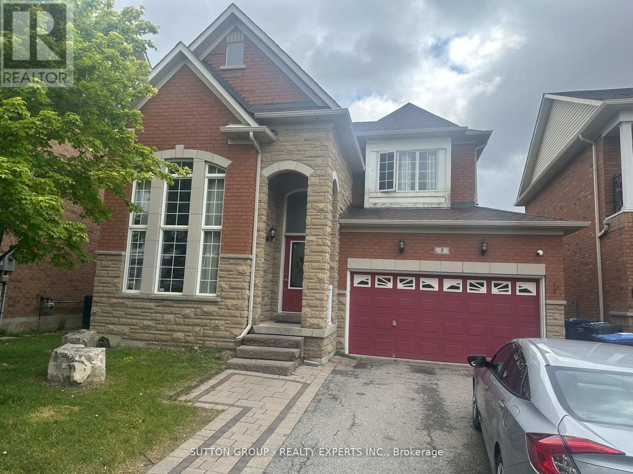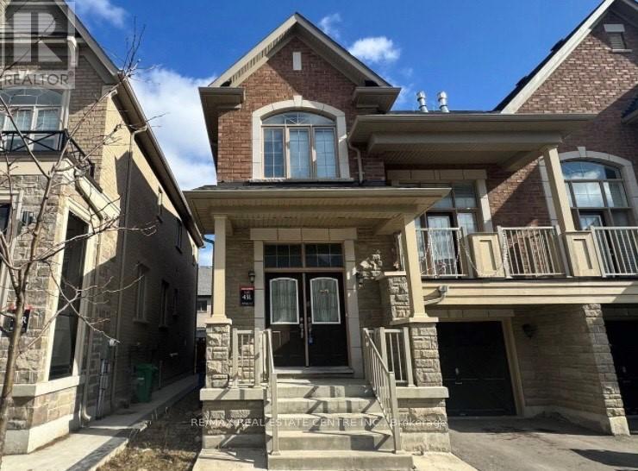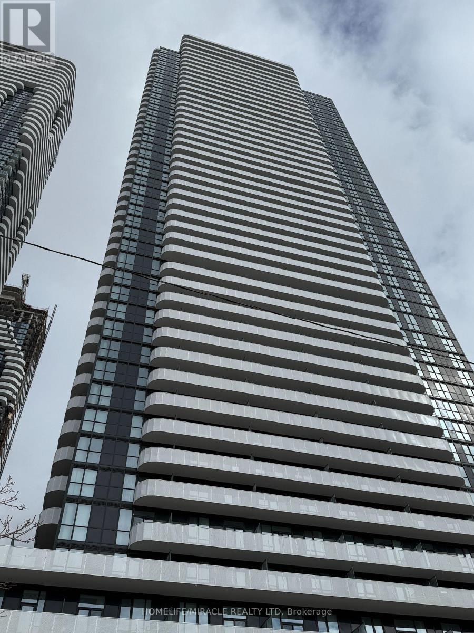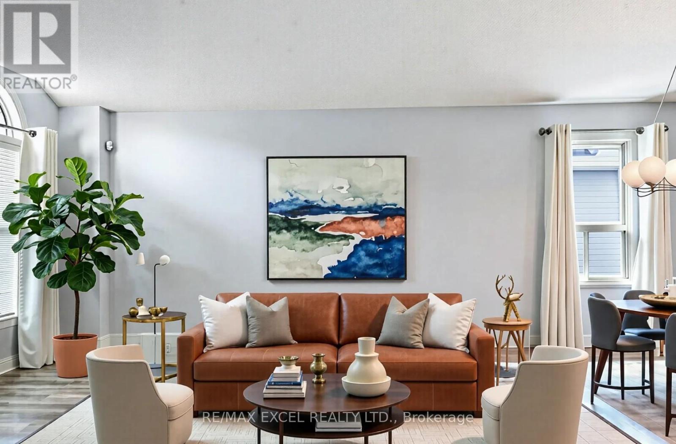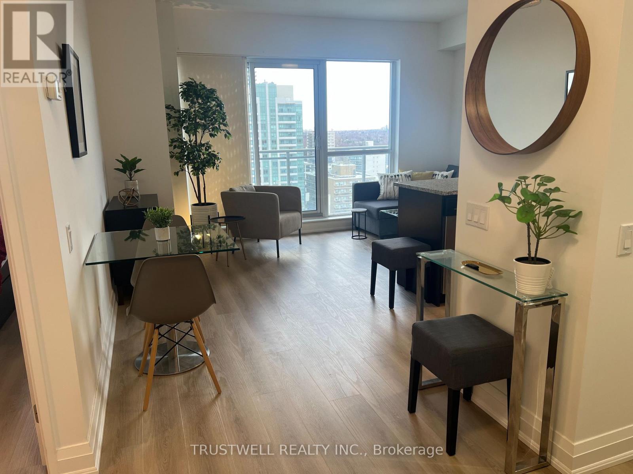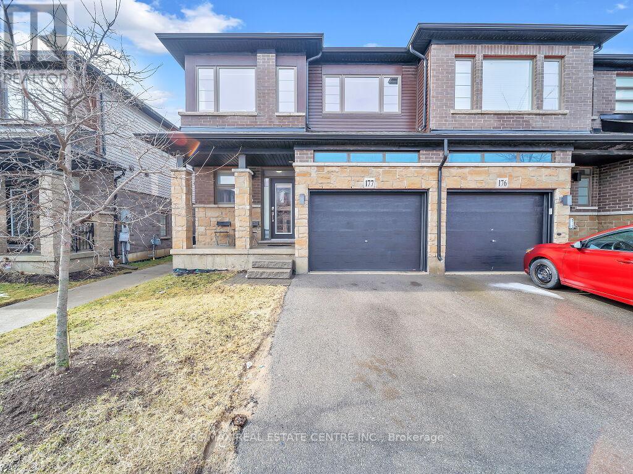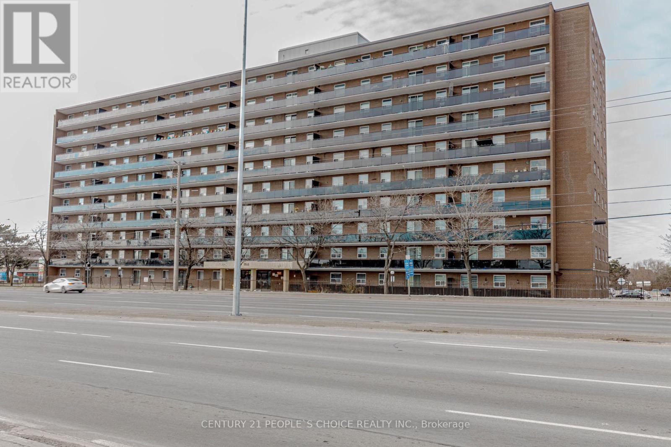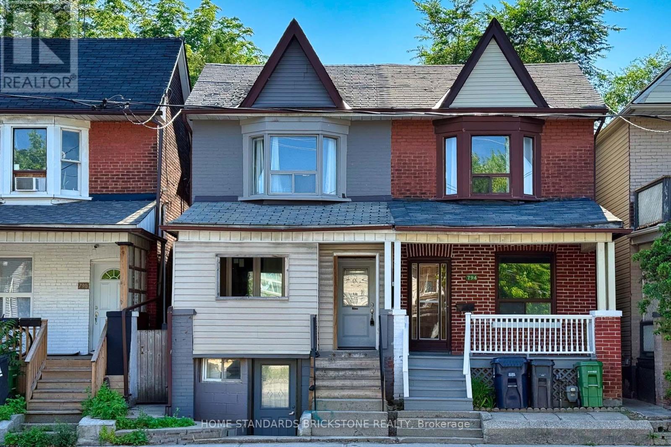Main - 384 Oakwood Avenue
Toronto, Ontario
Bright And Spacious 1-Bedroom Unit In The Heart Of Oakwood Village. Beautifully Renovated & Featuring A Brand-New Modern Kitchen And Bathroom With Stylish Finishes Throughout. Sun-Filled Living Space With A Functional Layout. Exceptional Location With Two Bus Lines Right At The Door Offering Direct Access To The Subway. Steps To Fantastic Restaurants, Cafes, Bakeries And So Much More. A Perfect Blend Of Comfort, Convenience, And Vibrant Neighbourhood Living. (id:61852)
Exp Realty
Lower - 384 Oakwood Avenue
Toronto, Ontario
Bright And Spacious 1-Bedroom Unit In The Heart Of Oakwood Village. Beautifully Renovated & Featuring A Brand-New Modern Kitchen And Bathroom With Stylish Finishes Throughout. Sun-Filled Living Space With A Functional Layout. Exceptional Location With Two Bus Lines Right At The Door Offering Direct Access To The Subway. Steps To Fantastic Restaurants, Cafes, Bakeries And So Much More. A Perfect Blend Of Comfort, Convenience, And Vibrant Neighbourhood Living. (id:61852)
Exp Realty
27 Hurlingham Crescent
Toronto, Ontario
Brand new, never lived in luxury family home in a desirable neighbourhood! Rare opportunity to own a 5,381 sq ft luxury home (+2,086 sq ft finished basement), 7,467 total living space, on a 13,928 sq. ft. lot with mature trees in one of the city's most prestigious, family-oriented neighbourhoods. Highly sought-after DENLOW PUBLIC SCHOOL, St. Andrews MS, Windfields MS & York Mills CI catchment. Ideal for families with young children. Designed with exceptional attention to detail, combines comfort and elegance with modern sophistication, offering expansive living spaces and soaring ceilings. Features a massive gourmet chef's kitchen for family & entertaining, featuring double islands, premium integrated appliances, and elegant custom cabinets, an adjoining prep kitchen, and a servery. A large main-floor office with a separate entrance (ideal for professionals or in-laws), with a versatile den that can serve as a sixth bedroom & a full bath. 5 spacious bedrooms with full baths, a main-floor office with a private entrance, and a large den (6th bedroom option) with a full bath. An oversized, serene primary suite with a boutique-style walk-in closet and a spa-like en-suite. Heated floors throughout the basement. Tandem 3-car garage plus parking for six more on the driveway (total 9). The expansive backyard offers incredible potential to add a swimming pool, a private tennis court, or a fully detached accessory dwelling unit - subject to city approvals. Mature trees provide privacy. (id:61852)
Right At Home Realty
2nd - 384 Oakwood Avenue
Toronto, Ontario
Bright And Spacious 2-Bedroom Unit In The Heart Of Oakwood Village. Beautifully Renovated & Featuring A Brand-New Modern Kitchen And Bathroom With Stylish Finishes Throughout. Sun-Filled Living Space With A Functional Layout Plus A Large Private Balcony Perfect For BBQ. Exceptional Location With Two Bus Lines Right At The Door Offering Direct Access To The Subway. Steps To Fantastic Restaurants, Cafes, Bakeries And So Much More. A Perfect Blend Of Comfort, Convenience, And Vibrant Neighbourhood Living. (id:61852)
Exp Realty
12 - 3025 Singleton Avenue
London South, Ontario
Spacious 2 Bedroom Town Available March 1 st, Lease Amount Plus Utilities, Open Concept Main Floor With Ceramic And Laminate. Beautiful Gourmet Kitchen. All Five Appliances Included, Cute Patio To Enjoy Morning Coffee Off The Spacious Living Room. 2 Very Large Bedrooms On The Third Floor, Master Has An Ensuite And Walk In Closet. Laundry Is Located On The Third Floor. Indoor Parking. Credit Check, Job Letter And References Are A Must. New pictures are coming. The home is very clean, like new. (id:61852)
Right At Home Realty
1004 Trailsview Avenue
Cobourg, Ontario
Brand new detached home in Tribute's Cobourg Trails! Unfinished Walkout Basement and ravine lot with pond view. Sun lit house with sophisticated layout - 9ft ceilings on main floor, giving airy & spacious feel. $$$ spent on builder upgrades. Unique layout offers privacy, no neighbours to the back. Office/den on main floor to work from home. Formal liv/din and separate great room w/ gas fireplace. Direct access from breakfast area to large deck, perfect for dining & entertaining. Garage access through laundry room. Spacious four bedrooms and four baths provide ample space for family and guests. Primary bedroom features 4-piece ensuite w/ standing shower, bath tub and his/hers walk-in closets.Brand new detached home in Tribute's Cobourg Trails! Unfinished Walkout Basement and ravine lot with pond view. Sun lit house with sophisticated layout - 9ft ceilings on main floor, giving airy & spacious feel. $$$ spent on builder upgrades. Unique layout offers privacy, no neighbours to the back. Office/den on main floor to work from home. Formal liv/din and separate great room w/ gas fireplace. Direct access from breakfast area to large deck, perfect for dining & entertaining. Garage access through laundry room. Spacious four bedrooms and four baths provide ample space for family and guests. Primary bedroom features 4-piece ensuite w/ standing shower, bath tub and his/hers walk-in closets. Tenant living in the property. (id:61852)
Homelife/miracle Realty Ltd
91 - 91 Baronwood Court
Brampton, Ontario
Welcome to 91 Baronwood Court A Charming Home in a Desirable Community! Perfect for first-time buyers or savvy investors, this lovely townhome is nestled in an established, tree-lined neighborhood. Freshly painted with a brand new kitchen, this move-in ready property offers comfort and convenience. Enjoy access to great amenities including an outdoor pool, kids' play areas, and a rare dedicated parking lot for recreational vehicles. The second floor features three spacious bedrooms and a modern 3-piece bathroom. A finished basement with a cozy rec room adds valuable living space for relaxing or entertaining. Located just 5 minutes from the GO Station and Highway 410, this home offers seamless connectivity for commuters. Don't miss this excellent opportunity in a well-maintained community. (id:61852)
Eclat Realty Inc.
3310 - 4 Dayspring Circle
Brampton, Ontario
Bright and well-maintained 2 bed, 2 bath condo in the sought-after Dayspring Gated Enclave. Includes 1 underground parking and an open balcony with great views. Predominantly adult-oriented building in a quiet, country-like setting, yet minutes to shopping, transit, Hwy 407, and major highways. Ideal for professionals or students. Available furnished or unfurnished. (id:61852)
Homelife Landmark Realty Inc.
5 Sea Lion Road
Brampton, Ontario
Hot Location!!! Right Next To Hwy 410 This Beautiful Detached Home Features 4 Spacious Bedrooms And A Well-Designed Floor Plan. Enjoy A Modern Kitchen With Granite Countertops, Stainless Steel Appliances, And A Bright Breakfast Area. Offers 2165 Sq.Ft Of Immaculate Living Space With Gleaming Hardwood Floors. The Master Bedroom Boasts A 4-Piece Ensuite And A Large Walk-In Closet With Built-In Shelves.. Elegant Oak Staircase With Upgraded Iron Pickets. Pot Lights Throughout Add A Warm, Contemporary Feel. Walking Distance To Public Transit And Just Minutes From Trinity Commons Mall, Restaurants, Schools, And More! (id:61852)
Sutton Group - Realty Experts Inc.
Basement - 7 Faders Drive
Brampton, Ontario
1 Bed Basement, Plus Living, Very Well maintained, House is Located close to Parks, Public Transit, Grocery, Shopping Centre, Recreation Centre, No Pets or No Smoking, Tenant Pays 30% Utilities, Great Place to Rent in Prime Location, One Parking included, Upper Floor Being Rented Separately to Another Cooperative Tenant (id:61852)
RE/MAX Real Estate Centre Inc.
915 - 195 Commerce Street
Vaughan, Ontario
Experience Modern Urban Living In This Stunning Corner 1 Bed Den Condo On The 9th Floor Of The Sought-After Festival Condominiums By Menkes! This Spacious Unit Features An Open-Concept Layout With Floor-To-Ceiling Windows. The Den Can Be Converted Into A Home Office. Enjoy Multiple Exposures With Two Balconies, Perfect For Relaxation And Entertainment. The Kitchen Features State-Of-The-Art Appliances And Quartz Countertops, Seamlessly Integrated Into The Design. Located In The Heart Of Vaughan Metropolitan Centre, Steps From The Subway, VIVA, YRT, GO Transit, Highway 400, And Highway 407. Surround Yourself With Top-Tier Shopping, Dining, And Entertainment, Including Vaughan Mills Mall, IKEA, Dave & Buster's, Costco, Walmart, Cineplex, And Canada's Wonderland. Only 10 Minutes To York University And 45 Minutes To Union Station By Transit. Residents Enjoy Access To 70,000 Sq. Ft. Of World-Class Amenities, Including A Fitness Center, Party Lounge, And Library (Amenities Under Development). This Is Your Chance To Live In A Vibrant, Master-Planned Community With 20 Acres Of Green Parkland And Endless Conveniences At Your Doorstep. (id:61852)
Homelife/miracle Realty Ltd
Main Level - 425 Elmwood Court
Oshawa, Ontario
Bright & Spacious Main Floor for Rent in Sought-After Samac, North Oshawa. Welcome to this beautifully maintained raised bungalow, offering a bright and spacious main-level living space in one of North Oshawa's most desirable, family-friendly neighbourhoods. Main Floor Features: 3 generously sized bedrooms; 2 full bathrooms, including a primary bedroom with a 4-piece ensuite; Sun-filled living room with large windows; Formal dining area, perfect for entertaining; Eat-in kitchen with walkout to a private deck and fenced backyard; Exclusive use of the main floor with plenty of natural light throughout. Parking: Two car garages and Two Driveway Parking. Prime Location: Quiet cul-de-sac in the Samac neighbourhood; Close to top-rated schools, parks, shopping, and public transit; Minutes to Hwy 407; Convenient access to Durham College and Ontario Tech University. This home is ideal for families, professionals, or couples seeking comfort, space, and anexcellent location. (id:61852)
RE/MAX Excel Realty Ltd.
1806 - 238 Simcoe Street
Toronto, Ontario
1 Bedroom + Study (Locker included) in the heart of downtown Toronto! Spacious open concept living dining and kitchen with High End Integrated appliances! Amazing location with 98 Walk/Bike Score, 100 Transit Score & Steps To U of T, OCAD, St Patrick Subway Station (3 min walk), City Hall, 10 min walk to Eaton center, 5-6 min walk to Toronto General, Sick Kids & Mount Sinai Hospitals And Queens Park. Minutes To Financial, Entertainment Districts, Nathan Phillips Square and steps to other amenities, entertainment! (id:61852)
Express Realty Inc.
1611 - 83 Redpath Avenue
Toronto, Ontario
Newly Renovated condo available for rent. Stylish, fully furnished and equipped 1 bedroom plus den suite located at Yonge and Eglinton. Ideal for young professionals or anyone looking for a clean quiet and convenient living space. Steps to restaurants, cafes, groceries, bus stop, and subway station. Floor to ceiling windows in bedroom and living area with 2 walk outs to the balcony. Freshly painted with new floors, smooth 9 Ft ceilings, and professionally cleaned. Condo building has concierge, gym, conference room, party room, guest suites, and more! Whether you are new to Toronto or a life long lover of its energy, this suite offers a perfect mix of sophistication, comfort and unbeatable location. (id:61852)
Trustwell Realty Inc.
9 Pagebrook Crescent
Hamilton, Ontario
Beautiful and well-maintained 2-storey townhome available for rent in Stoney Creek, ON. This spacious home offers 3 bedrooms and 2.5 bathrooms, featuring a bright open-concept main floor with living and dining areas, a functional kitchen with ample cabinetry, and a convenient powder room. The upper level includes a generous primary bedroom along with two additional well-sized bedrooms and a full bathroom. Located in a quiet, family-friendly neighborhood close to parks, schools, shopping, public transit, and with easy highway access. Ideal for families or professionals seeking comfort and convenience in a desirable Stoney Creek community. Don't miss it. (id:61852)
Homelife/miracle Realty Ltd
177 - 30 Times Square Boulevard
Hamilton, Ontario
Simply Beautiful & Biggest 2-Storey Model in this Sub-Division. A Spacious End Unit Townhome(Like a Semi-Detached) offers 1837 sq feet. Built By Award-Winning Builder Losani Homes In 2020 & Offering The Perfect Combination Of Modern Elegance And Convenience. With Its Prime Location Within Walking Distance To All Amenities and easy Highway Access, The Bright And Spacious Open Concept Living And Dining Area is perfect For Entertaining Guests Or Relaxing With Family, The kitchen is loaded with quartz counters, an Extra Large Kitchen Island, and four upgraded stainless appliances. The second Level Contains, a Master With a W/I Closet, a 4pc En-Suite Bathroom, 2 more Spacious Bedrooms, a Main 4pc Bathroom, and the convenience of the second-floor laundry. **AMAZINGLY WELL KEPT HOME**NO CARPET IN THE WHOLE HOUSE**A MUST SEE** (id:61852)
RE/MAX Real Estate Centre Inc.
801 - 3533 Derry Road E
Mississauga, Ontario
Bright & Spacious, Open Concept, Two Large Bedroom Condo At Prime Location !!! Vinyl Flooring Through Out The Apartment. Ensuite Laundry With Lots Of Room For Storage. Walk Out To Large Balcony From Living Room. All Utilities And Internet Plus TV Box Included In The Maintenance Fee. Very Convenient Location, Close To All Amenities, Airport, GO Station, Westwood Mall, Schools, Transit, Major Highways 427/410/401/407, Library, Medical Centre, Humber College, Parks And Much More! Great Opportunity For First Time Home Buyers & Investors. Show & Sell! (id:61852)
Century 21 People's Choice Realty Inc.
Ph8 - 273 South Park Road
Markham, Ontario
Luxurious 'Eden Park' Tower C - 2 Bedrooms, 777' (Per Builder's Plan) Penthouse Unit, 10' Ceiling With 240' Unit-Wide Terrace Balcony, With 2 Full Baths. Open Concept With Clear Cn Tower Downtown View, Engineered Hardwood Floor Thru-Out, Kitchen With Granite Counter Top. Great Facilities, 24Hrs Concierge, Indoor Pool, Gym/Exercise Room, Party Room, Theatre, Guest Suites. Close To All Amenities, Restaurants, Shoppings, Park, Viva/Yrt, Hwy 404/407. (id:61852)
Homelife Frontier Realty Inc.
5 Booth Street
Bradford West Gwillimbury, Ontario
Welcome to 5 Booth Street! This detached 4 bedroom home offers 2433 sq ft (as per MPAC) of thoughtfully designed living space and a fully finished basement ideal for multi-generational living! The functional layout includes a living and dining space separated by glass French doors, a cozy family room with gas fireplace, a bright, eat-in kitchen featuring a large island, and walk-out access to an oversized deck and backyard perfect for outdoor play and entertaining. Upstairs, the primary suite includes an ensuite with soaker tub, separate shower, and a large walk-in closet. Three additional bedrooms are generously sized, and the main bath includes a privacy door separating the vanity from the tub and toilet perfect for busy mornings. Additionally, upper floor laundry makes life much simpler! Conveniently located within walking distance to St. Angela Merici Catholic School and Chris Hadfield Public School, Bradford's Leisure Centre and Public Library, parks, trails, and amenities. (id:61852)
Century 21 Heritage Group Ltd.
108 - 20 Fred Varley Drive
Markham, Ontario
Luxury Boutique Condo In The Heart Of Historic Main St Unionville, South Facing 2 Bdrms + Den, 1,424 Sq. Ft.+Apprx. 380 Sq. Ft. Terrace. 12Ft Smooth Ceilings, Hardwood Plank Flooring. Open Concept Gourmet Kitchen W/Large Island, Spacious Dining Area, Great Room W/Walk-Out To Terrace. Master Bdrm W/5Pc Ensuite, W/I Closet. 2nd Bdrm With W/I Closet & 4Pc Ensuite & Walk-Out To Terrace, Large Den W/Sliding Door. 24 Hr Concierge, Party Room, Gym, Yoga Room, Theatre, Guest Suite, Peaceful Courtyard /W Bbq, Fountain & Lily Pond, Easy Access To Hwy 404/401, Viva Bus Terminal, Go Station, Shopping, Great Schools. One Parking Space And Two Lockers. One Additional Parking Space Available At A Additional Cost. (id:61852)
RE/MAX Prohome Realty
807 - 25 Baseball Place
Toronto, Ontario
Welcome to Riverside Square, where modern loft-style living meets urban convenience. This fully furnished 2-bedroom + den, 2-bathroom corner suite offers an expansive open-concept layout filled with natural light from floor-to-ceiling windows. The space features exposed concrete ceilings, a sleek contemporary kitchen with integrated appliances, a central island, and stylish finishes throughout. The den provides added versatility-perfect for a home office or creative space. Building amenities include a rooftop infinity pool, fitness centre, billiards room, rooftop deck with BBQs, visitor parking, and meeting and party rooms, offering everything you need for an elevated downtown lifestyle. Ideally located just steps from Queen Street East, this vibrant community puts you within walking distance of restaurants, cafes, bars, shops, parks, and the Broadview Hotel, with easy access to TTC transit and the Don Valley Parkway. With a Walk Score of 92, everything you need is right at your doorstep. Simply unpack and enjoy the best of Toronto's east end lifestyle in this bright, beautifully designed urban retreat. (id:61852)
RE/MAX Plus City Team Inc.
Main - 792 Pape Avenue
Toronto, Ontario
Prime location just a 4-minute walk to Pape Subway Station. This bright and well-maintained two-bedroom main-level unit includes all utilities and features stainless steel appliances and in-suite laundry. The unit offers a separate entrance and private laundry. No living room. Conveniently located close to shops, schools, libraries, parks, cafes, and restaurants. Ideal for professionals or students seeking a transit-accessible and low-maintenance living option. (id:61852)
Home Standards Brickstone Realty
1508 - 181 Huron Street
Toronto, Ontario
Prime downtown living at its finest. Spacious 1-bedroom suite featuring a huge balcony with stunning south-east city views and a direct sightline to the CN Tower. Modern and functional open-concept layout with laminate flooring throughout. Upgraded kitchen equipped with quartz countertops and backsplash, under-cabinet lighting, high-end stainless steel appliances, built-in refrigerator, and dishwasher.Building amenities include a fully equipped gym, party room, amenity lounge, and a 9th-floor terrace with BBQ facilities, lounge areas, and breathtaking panoramic views of downtown and the CN Tower.Unbeatable location just minutes from the University of Toronto, with easy access to TTC. Steps to restaurants, shops, parks, hospitals, OCAD University, TMU, Kensington Market, grocery stores, Chinatown, and more. (id:61852)
Bay Street Group Inc.
2930 Notre Dame Drive
Wilmot, Ontario
Luxury Living Meets Industrial Capability on 10 Private Acres Discover a rare blend of luxury, efficiency, and commercial-grade utility with this remarkable insulated concrete home spanning 9,000+ square feet, perfectly situated on almost 10 secluded acres complete with a private pond, scenic surroundings, and unmatched craftsmanship. Built for efficiency and longevity, the home features 14-foot ceilings, in-floor heating, a solid 6" stone exterior, and a sprayed rubber foundation for superior insulation and durability. Inside, a sprawling open-concept layout welcomes you with a custom solid maple kitchen, granite countertops, and a massive primary suite with a spa-like ensuite. Additional features include a loft/studio above the garage, a dedicated home theatre, and a finished lower level with a guest bedroom-ideal for family or visitors. The true stand-out of this property is the 4,000 sq. ft. detached shop, engineered to industrial/commercial specifications. Boasting 16-foot ceilings, three 12' x 14' bay doors, 3-phase hydro, and 2 pc bathroom, this space is perfectly suited for tool & die work, automotive, CNC/laser cutting, data centers, or any high-demand electrical needs. As an added bonus, the shop also includes a fully integrated golf simulator, creating the perfect blend of work and recreation-ideal for unwinding or entertaining clients and guests. Outdoors you can enjoy the tranquility of your own private pond, extensive stamped concrete finishes, and a concrete balcony overlooking the grounds-perfect for peaceful mornings or evening gatherings. This property is a rare and versatile opportunity, offering executive-level living with commercial-grade utility-just minutes from city amenities, yet worlds away in terms of space, privacy, and potential. (id:61852)
Chestnut Park Realty(Southwestern Ontario) Ltd

