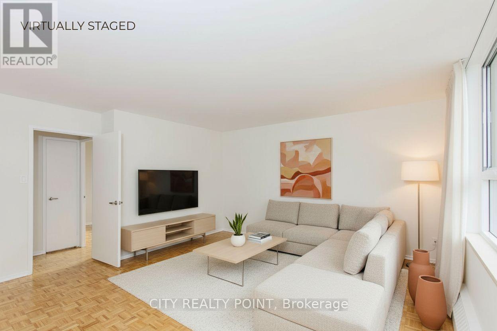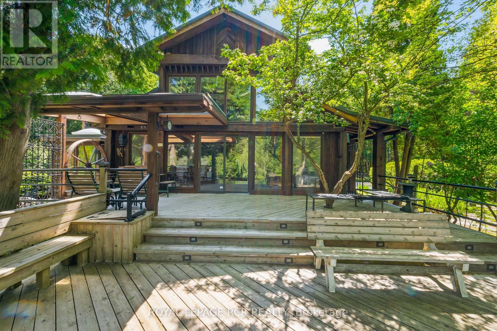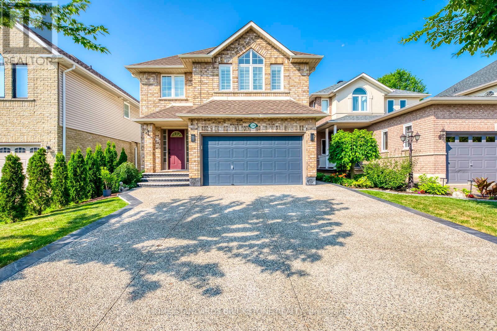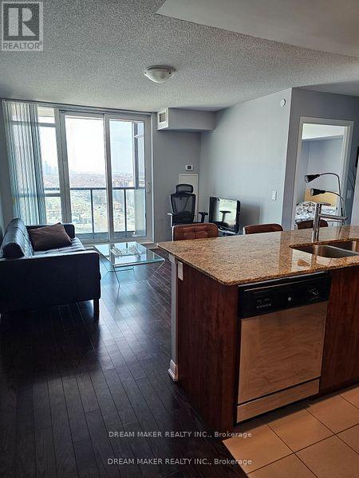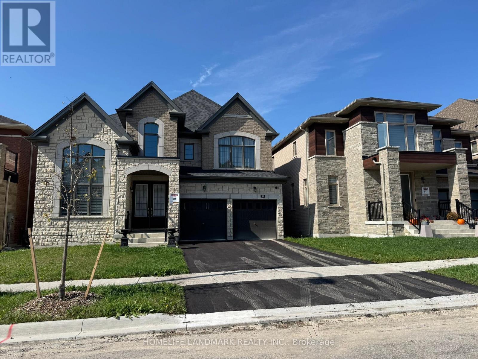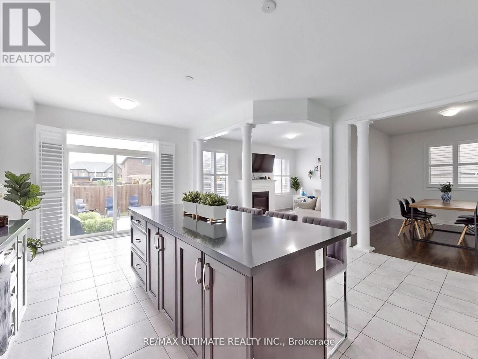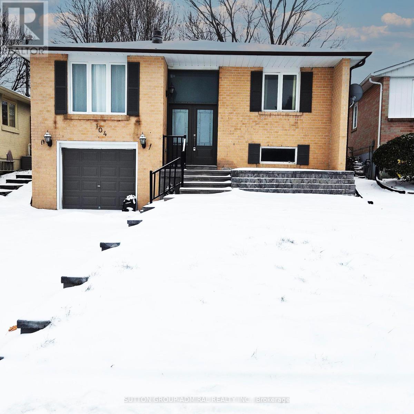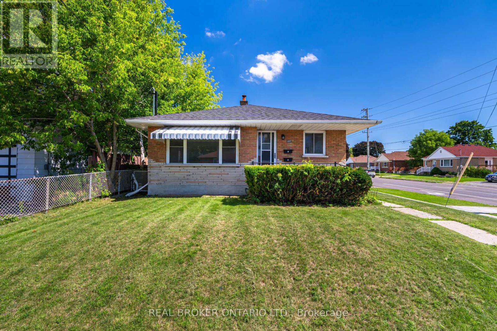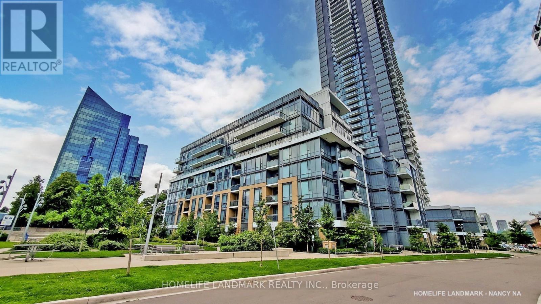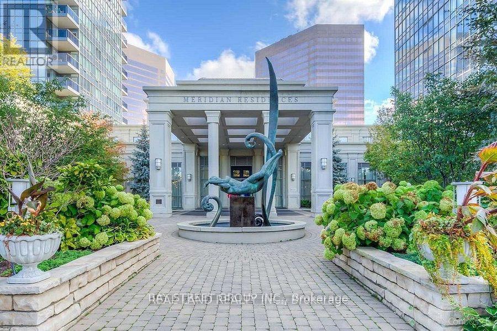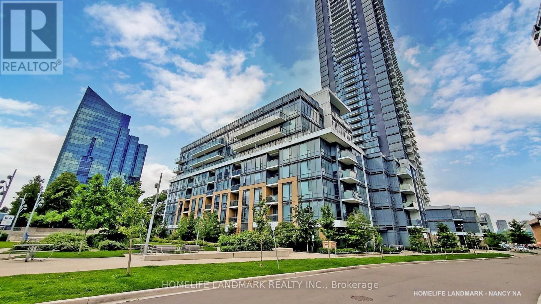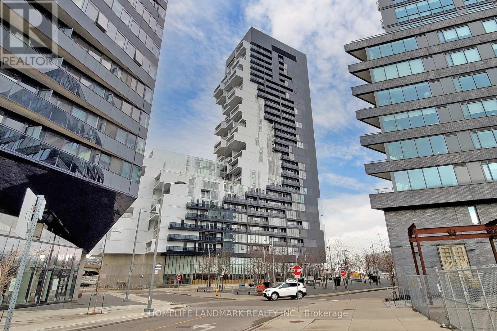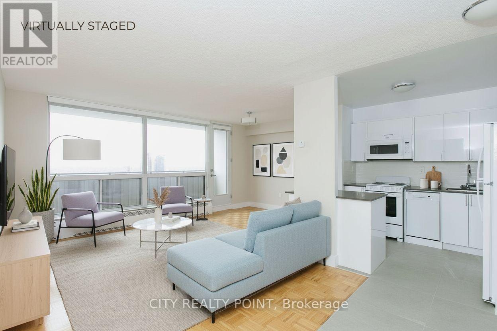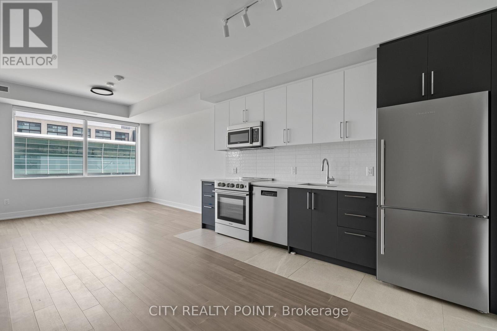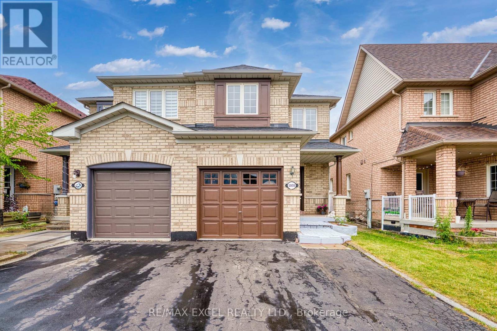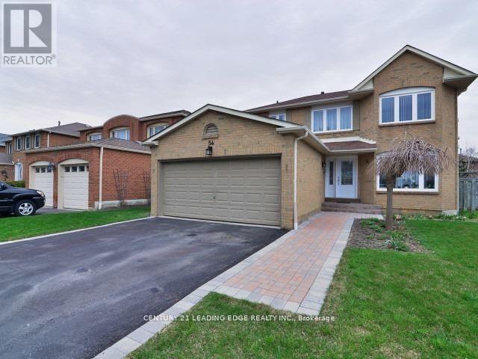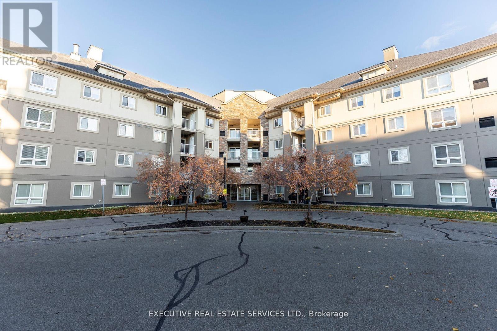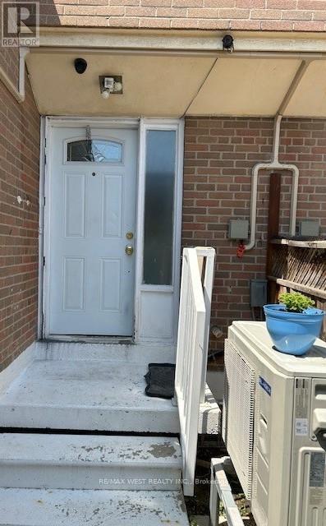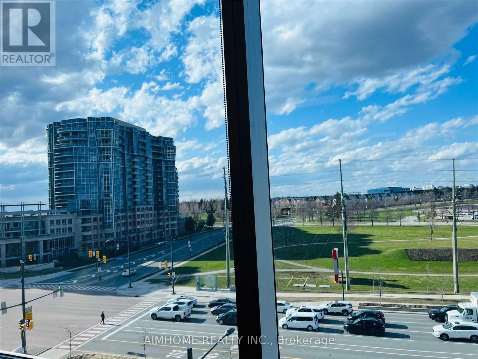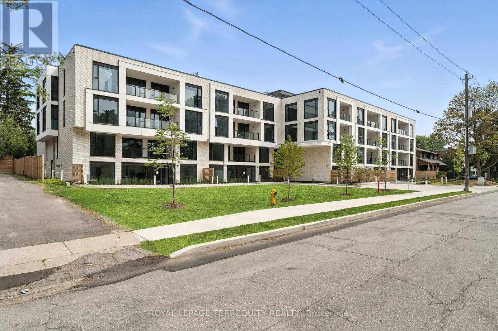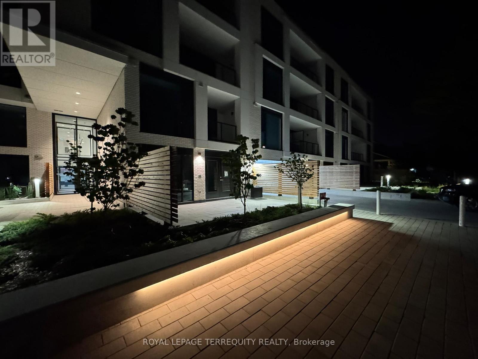1105 - 6200 Bathurst Street
Toronto, Ontario
SAVE MONEY! | UP TO 2 MONTHS FREE* | one month free rent on a 12-month lease or 2 months on 18 month lease| Welcome to this **newly renovated, bright, and spotlessly clean 2-bedroom, 2-bathroom apartment** nestled in the heart of a **family-friendly, 14-storey high-rise** at 6200 Bathurst Street. Available **immediately**, this move-in-ready gem offers exceptional value with **all utilities included** move in by the weekend and start living your best life! Step into a **modern living space** featuring a **brand-new kitchen** with sleek appliances (dishwasher, fridge, microwave, stove), fresh paint throughout, and gorgeous **hardwood and ceramic flooring**. Enjoy your morning coffee or unwind in the evening on your **private balcony** with panoramic views of this quiet, tree-lined neighbourhood at Bathurst and Steeles. With **optional air conditioning** (ask for details), this home is designed for year-round comfort.**Unbeatable convenience** awaits: just minutes from **York University**, **TTC transit** (a short ride to Finch Station), top schools, hospitals, shopping, restaurants, and lush parks. Whether you are a student, professional, or family, this location has it all. Relax by the **heated outdoor pool** in summer, enjoy the **indoor saunas**, and take advantage of **smart-card laundry facilities**, **brand-new elevators**, and a **state-of-the-art boiler system**. On-site superintendent and **camera surveillance** ensure peace of mind.**Additional perks**: Rent a locker ($35/month) or parking ($175/month underground, $125/month outdoors) with ample visitor parking available. This **rent-controlled building** keeps costs predictable, with **hydro, water, heating, and hot water all included**. Agents are warmly welcomed and protected bring your clients to see this standout rental! Competitive with the best in North York, this apartment combines modern upgrades, fantastic amenities, and a prime location. Don't miss out, schedule your viewing today! (id:61852)
City Realty Point
15 River Bluff Path
Guelph/eramosa, Ontario
Tucked away on a secluded road, 15 River Bluff Path offers an extraordinary sanctuary blending natural beauty, creative energy, and quiet seclusion. Set on 13 acres with over 750 feet along the Eramosa River, this property presents a once-in-a-lifetime opportunity, with many unique features grandfathered in by the GRCA. The winding drive leads through a forest of mature trees to an almost otherworldly scene where a breathtaking infinity pool appears to spill into the river, surrounded by tranquil vistas and lush vegetation. Enjoy the scenery from the tiered deck, relax in the indoor hot tub, or watch wildlife such as deer, herons, and turtles. The private trail system leads to whimsical outbuildings, including a screened wooden pergola, a Japanese Maple Zen garden, and an outdoor privy. Once owned by a renowned Canadian naturalist, the property brims with creativity and inspiration. Inside, the great room captivates with soaring ceilings, stained glass accents, rustic wood beams, and a dramatic gas fireplace. A wall of windows connects the indoors to the breathtaking river view. The adjoining dining nook is perfect for gatherings, while the spacious kitchen features ample storage, a skylight, and an iconic AGA gas cooker. The main floor includes a vaulted-ceiling bedroom, a dressing/hobby room, two three-piece bathrooms (one wheelchair accessible), and a large laundry room. Upstairs, a loft-style theatre room provides an ideal space for entertainment, and two additional bedrooms share an impressive four-piece bathroom with heated floors and a spacious walk-in glass shower. With a two-car garage and an intercom system throughout, this retreat guarantees comfort and connectivity. Despite its privacy, its just minutes from Rockwoods amenities and easily accessible to Guelph, Milton, and Pearson Airport. 15 River Bluff Path is more than just a homeits a legacy property rooted in nature and creativity, where every moment feels extraordinary. (id:61852)
Royal LePage Rcr Realty
1296 Inglehart Drive
Burlington, Ontario
Welcome to this fully upgraded 4-bedroom detached home located in the highly desirable Tansley Woods neighborhood - perfect for families looking to settle in a vibrant, family-friendly community. Situated on a quiet, child-safe street, this home is just a short walk to parks, the community center, swimming pool, and library. Enjoy nature, forest trails, and all the amenities this sought-after Burlington area has to offer. Step inside to discover a modern open-concept layout with wide-plank engineered hardwood floors throughout. The kitchen is a true showpiece, featuring quartz countertops, stainless steel appliances, a sleek backsplash, and custom cabinetry - perfect for both entertaining and daily living. California shutters add elegance and privacy to window. The concrete driveway with a stylish cement-and-stone mix offers parking for up to four vehicles. New Shingles (2022). In 2023, the homeowner invested $170,000 in high-quality upgrades, including a brand-new furnace, appliances, complete kitchen renovation, all bathrooms, new flooring, and a fully finished basement - ensuring modern comfort and peace of mind. The upper level boasts a spacious primary suite with a walk-in closet and a beautifully updated 4-piece ensuite bathroom. Three additional bedrooms are generously sized and share an upgraded family bathroom. This exceptional location offers quick access to GO Train stations, QEW, 407, IKEA, Costco, and other major amenities. Only a short drive to Mississauga and Oakville, this home delivers the perfect blend of suburban tranquility and city convenience. Don't miss this rare opportunity to own a turnkey home in one of Burlington's most family- friendly communities. (id:61852)
Home Standards Brickstone Realty
610 - 335 Wheat Boom Drive
Oakville, Ontario
Absolutely stunning! Corner unit boasts 1 Bedroom + Den (Consider as second bedroom/office area), and 1 bathroom. The unit is 661 sq. ft. in total, Outdoor Living(Balcony) 58.sqft with 719 sq. ft. of living space. The unit is carpet-free and features keyless entry. One parking spot is included(underground). The open-concept living space is filled with natural light from the floor-to-ceiling windows. The gorgeous kitchen features a breakfast bar, backsplash, and brand-new stainless-steel appliances. The location is excellent, with only a ten-minute walk to a huge plaza with everything you could possibly need, including public transit, Walmart, Superstore, shopping, restaurants, banks, and more! The 403 and 407 are just a short drive away. **** Immediately Available **** (id:61852)
Royal LePage Terra Realty
1808 - 205 Sherway Gardens Road
Toronto, Ontario
Clean and Move in Ready 1 bed rental across from Sherway Gardens Mall. Open Concept living and dining. Large Kitchen with Island and Stainless Steel Appliances. Functional Layout with East Views of the Toronto skyline and the Morning Sunrise. Walk in closet. 4 piece bath. Resort Style Amenities. Indoor Pool, Hot Tub, Sauna, Steam Room, Gym, Party Room, Theatre Room, 24 Hour Concierge. Steps to public transportation, QEW, GARDINER, 427. 24Hr notice for showings. Tenant leaving in 2 weeks. (id:61852)
Dream Maker Realty Inc.
36 Upbound Court
East Gwillimbury, Ontario
Two Year New Luxury 3 Garage Detached Back Onto Ravine. Cul-De-Sac. 2 Tones Upgrade Kitchen. Chimney Hood Fan. Backsplash. Quartz Countertops. Server Room. Storage. Lots of Pot Lights. Upgraded Fireplace. Hardwood Floor Through Whole First Floor and Second Floor Hallway. Built-in Security System with Cameras. Reverse Osmosis Water System. Central AC. Central Vacuum. (id:61852)
Homelife Landmark Realty Inc.
2029 Webster Boulevard
Innisfil, Ontario
Top 5 Reasons You'll Love This Home 1. Over 4,000 Sq. Ft. of Space - A grand entrance and well-balanced layout designed for comfortable family living and effortless entertaining; 2. Chef-Inspired Kitchen - Granite counters, upgraded cabinetry, large centre island, and walkout to the backyard with open sightlines to living and dining areas; 3. Spa-Like Bedroom Ensuites - A spacious primary suite with soaker tub, separate shower, and double sinks, plus additional private and semi-ensuite bathrooms ideal for busy families; 4. Beautifully Finished Details - Hardwood floors, California shutters, granite counters in all baths, main-floor laundry with garage access, and EV rough-in in the double garage; and 5. Endless Potential & Prime Location - Landscaped, fully fenced yard, a 1,300 sq. ft. unfinished basement ready for your vision, and minutes to the lake, schools, shopping, and GO Station. View the media file attached for more information. (id:61852)
RE/MAX Ultimate Realty Inc.
104 Armitage Drive
Newmarket, Ontario
Bright and well-maintained raised bungalow available for rent, featuring 3+2 bedrooms. The main level offers a modern eat-in kitchen with breakfast bar and stainless-steel appliances, hardwood floors, spacious bedrooms, and separate laundry. The fully renovated lower-level, two bedrooms and kitchen, a bright living/recreation area, a 2 full bathroom with glass shower, and separate laundry. Enjoy a large private backyard and parking for up to four vehicles. Close to HWY 400.404ö Upper Canada mall, Ideal for extended families or tenants seeking additional space and privacy. (id:61852)
Sutton Group-Admiral Realty Inc.
Main - 227 Stevenson Road N
Oshawa, Ontario
Recently Renovated main floor 3bed 1bath bungalow in a great location of Oshawa. 4Pc Bathroom, Updated Kitchen, Stainless Steel Appliances. Great location for commuters, with 2 parking spaces, exclusive backyard access, quick 401 & 407 access. Walking Distance To Oshawa Mall, Transit, Schools, Parks. A Must See! (id:61852)
Real Broker Ontario Ltd.
2611 - 55 Ann O'reilly Road
Toronto, Ontario
Luxury Living at Tridels Alto at Atria Rare L-Shaped Balcony with Unobstructed Views! Experience sophisticated urban living in the heart of Henry Farm, North York. This stunning 2-Bedroom, 2-Bathroom condo, crafted by renowned builder Tridel, combines modern elegance with unbeatable convenience.Expansive L-shaped balcony offering sweeping, unobstructed city views only a handful of units in the entire building have this layout.Open-concept kitchen with granite countertops, stainless steel appliances, and seamless flow into the living area perfect for entertaining.24-hour concierge, indoor swimming pool, fitness centre, yoga studio, sauna, party room, rooftop terrace with panoramic views, and more.Prime Location: Walk to Don Mills Subway Station, Fairview Mall, T&T Supermarket, restaurants, and parks. Quick access to Hwy 401, 404, and DVP makes commuting effortless. Bright, spacious, and thoughtfully designed with high ceilings, parking, and storage locker (id:61852)
Homelife Landmark Realty Inc.
425 - 25 Greenview Avenue
Toronto, Ontario
Luxury Meridian Condo Building, Immaculate Split Layout 2 Bedroom and 2 Full Bath. In the prime Yonge and Finch location Grand Star Lobby With 24 hr Concierge, billiard Room, Guest Suites, Party Room, and Indoor Pool with Jacuzzi and Sauna, Tons of Restaurants and Shops Around. (id:61852)
Bay Street Group Inc.
2611 - 55 Ann O'reilly Road
Toronto, Ontario
Luxury Living at Tridels Alto at Atria Rare L-Shaped Balcony with Unobstructed Views! Experience sophisticated urban living in the heart of Henry Farm, North York. This stunning 2-Bedroom, 2-Bathroom condo, crafted by renowned builder Tridel, combines modern elegance with unbeatable convenience.Expansive L-shaped balcony offering sweeping, unobstructed city views only a handful of units in the entire building have this layout.Open-concept kitchen with granite countertops, stainless steel appliances, and seamless flow into the living area perfect for entertaining.24-hour concierge, indoor swimming pool, fitness centre, yoga studio, sauna, party room, rooftop terrace with panoramic views, and more.Prime Location: Walk to Don Mills Subway Station, Fairview Mall, T&T Supermarket, restaurants, and parks. Quick access to Hwy 401, 404, and DVP makes commuting effortless. Bright, spacious, and thoughtfully designed with high ceilings, parking, and storage locker (id:61852)
Homelife Landmark Realty Inc.
718 - 170 Bayview Avenue
Toronto, Ontario
Attention First Time Home Buyers!!! Live In Toronto's Highly Desired Neighbourhood In Award-Winning River City 3. Minutes To King Street Car, Dvp/Qew, Comes With 9'Ft Exposed Concrete Ceilings, Freshly Painted With Wood Floorings Throughout, Floor To Ceiling Windows. Steps To City's Best Attractions, Distillery, Corktown Common, Don River, Shopping, Transit, George Brown College. 2000+ Sqft Gym, Yoga Rm, Office Spaces, Kids Play Space, Dog Park, 24Hr Concierge, Outdoor Pool. One of the Best View in the Entire River City Collection!!! (id:61852)
Homelife Landmark Realty Inc.
1010 - 666 Spadina Avenue
Toronto, Ontario
SAVE MONEY! | UP TO 2 MONTHS FREE* | one month free rent on a 12-month lease or 2 months on 18 month lease | **U of T Students, Young Pros, & Newcomers!** Live at **666 Spadina Ave**, a fully renovated 2 Bedrooms 2 Bathrooms apartment in a high-rise steps from the University of Toronto. Perfect for students from Vancouver, Ottawa, the GTA, or across Canada, young professionals, and new immigrants. Available **IMMEDIATELY** secure your spot today! **Why 666 Spadina?** - **Rent-Controlled**: Stable rates, no surprises. - **ALL Utilities Included**: Heat, hydro, water covered! - **Competitively Priced**: Affordable downtown living were aiming for full occupancy! - **Fully Renovated**: Modern kitchens, new appliances, hardwood/ceramic floors, balconies with city views. **Unbeatable Location** Across from U of T, in the lively Annex. Steps to Bloor St shops, dining, nightlife, and Spadina subway. Walk to class, work, or explore the core perfect for busy students and pros. **Top Amenities** - Lounge, study room, gym, pool room, kids area. - Clean laundry, optional lockers ($60/mo), parking ($225/mo), A/C window unit. **Whos It For?** - **Students** International and local, live near U of T with no commute. - **Young Pros**: Affordable, move-in-ready, near downtown jobs. - **Newcomers**: Hassle-free start with utilities included. **Act Fast!** Panoramic views, great staff, transit at your door. Move in this weekend. (id:61852)
City Realty Point
211 - 664 Spadina Avenue
Toronto, Ontario
SAVE MONEY! | UP TO 2 MONTHS FREE | one month free rent on a 12-month lease or 2 months on 18 month lease |* SPACIOUS 2 bedroom, 2 bathroom | DOWNTOWN TORONTO SPADINA & BLOOR | Discover unparalleled luxury living in this brand-new, never-lived-in suite at 664 Spadina Ave, perfectly situated in the lively heart of Toronto's Harbord Village and University District. This exceptional suite features an expansive open-concept layout, floor-to-ceiling windows that flood the space with natural light, a designer kitchen with top-of-the-line stainless steel appliances and sleek cabinetry, generously sized bedrooms with ample closet space, and an elegant bathroom with modern fixtures. Located across from the University of Toronto's St. George campus, and close to top schools, cultural gems like the ROM, AGO, and Queens Park, as well as St. George and Museum subway stations, this home offers seamless access to the Financial and Entertainment Districts. Enjoy upscale Yorkville nearby or the historic charm of Harbord Village, surrounded by the city's finest dining, shopping, and cultural attractions. See it today and start living your Toronto dream at 664 Spadina Ave! (id:61852)
City Realty Point
5909 Churchill Meadows Boulevard
Mississauga, Ontario
Welcome to this charming and beautifully maintained 3-bedroom semi-detached home in the highly sought-aftercommunity of Churchill Meadows, Mississauga. Designed for both comfort and functionality, the spaciousopen-concept main floor offers an ideal setting for everyday living and effortless entertaining.The bright and inviting main level features a seamless flow between the living, dining, and kitchen areas, creating awelcoming atmosphere filled with natural light. Upstairs, three generously sized bedrooms provide ample space forfamilies, guests, or a home office. Step outside to a large private backyard-perfect for summer barbecues, outdoorgatherings, or simply unwinding in your own retreat.Enjoy exceptional convenience with quick access to major highways including the 401, 403, 407, and QEW, makingcommuting throughout the GTA easy and efficient. The home is minutes from Erin Mills Town Centre, schools,parks, walking trails, golf clubs, and the Churchill Meadows Community Centre. You're also close to Square One,T&T Supermarket, and a wide selection of grocery stores such as Costco, Sobeys, Longo's, and FreshCo, alongwith Credit Valley Hospital and the Erin Mills GO Station.Surrounded by outstanding amenities in a family-friendly neighbourhood, this home is an excellent opportunity forfirst-time buyers, growing families, professionals, or investors seeking the perfect balance of lifestyle, comfort, andlocation. (id:61852)
RE/MAX Excel Realty Ltd.
Bsmt - 54 Nottingham Crescent
Brampton, Ontario
Basement available for rent. No separate entrance. Entrance through the main door. Excellent, High Demand Area Detached House In Quiet Children Safe Area. Utilities included. Only for One Person. (id:61852)
Century 21 Leading Edge Realty Inc.
#203 - 4 Dayspring Circle
Brampton, Ontario
Welcome to 203 - 4 Dayspring Circle! This spacious 2-bedroom, 2-bathroom condo offers open-concept living and is perfectly priced to sell - an ideal opportunity for first-time buyers, investors, or end users alike. Enjoy a bright, functional layout featuring a combined living and dining area, a modern kitchen with stainless steel appliances. The primary bedroom includes a large walk-in closet and a 4-piece ensuite, while both bedrooms offer ample space and natural light. Step out onto the large open balcony for your morning coffee or evening unwind. Includes one owned parking spot. (id:61852)
Executive Real Estate Services Ltd.
161 - 252 John Garland Boulevard
Toronto, Ontario
Bright & Spacious Three Bedrooms Condo Townhome Good Sized Bedrooms, Two Bathrooms Laminate Flooring Steps To All Amenities, Walking Distance to Bus Stop Basement with Rec Room Kitchen & Laundry (id:61852)
RE/MAX West Realty Inc.
504 - 3601 Highway 7 E
Markham, Ontario
5 star Beautiful professional office unit beside the Elevators. Beautifully Renovated 5 Offices With Reception Area. Facing Green park of Markham Centre, Beside Unionville High School, Good for Any kind of Professionals Business, Ample Free Parking on Surface & 2 Levels Underground. Very Demand Location!!! Many New & Luxurious Condo Apartments around; Tremendous Growth Potential; Excellent Exposure On Hwy 7 (id:61852)
Aimhome Realty Inc.
95 Pemberton Road
Richmond Hill, Ontario
Welcome to this well maintained, large costume built home, two-story back split, thoughtfully designed with multiple units, each with private entrances. ( Zoned for a 4 plex or 3 plex with accessory building at the back house) located in the prestigious North Richvale neighborhood, surrounded by multimillion dollar homes, in a quite residential street, 5 minute walk to Bathurst St ( for public tranportation). Lot size 65.29 x 188.15. This home sits in 1/4 acre lot, 4500 sqf of living space, fully fenced back yard, home features 3 self contained units, 2 legal basement apartments. Main house features, 3 levels, ground floor, main floor and second floor, total 5 bedrooms, 3 balconies, large kitchen, 2 foyers, 2 family rooms , 3/3 pc wash, + 2 / 2pc washrooms, laundry, access to garage from main house. Ground floor has 1 br, 2 pc wash , large family room and a Separate entrance. Main floor has a large kitchen, family and dining room + 2 pc washroom. Second floor has 4 bedrooms + 3 washrooms. + 2 legal basement apartments have a separate entrance to 1 br apt , with own kitchen and 3 pc wsh ,and a studio apartment with own kitchen and 3 pc wash. Bsmt has own laundry facilities. Large drive way parking for 6 cars in drive way and 2 indoor parking. Fully fenced large back yard, lots of privacy. 3 kitchens, 2 laundry rooms, 7 washrooms in total. Close to grocery stores, gym, community center, public transportation, stores, major highways, high ranking schools, Move in ready , renovate, rebuild , rental income potential from bsmt apts, lots of choices. Multigenerational home. Located in a high demand neighborhood, minutes from public transportation, major highways, 404, 407 and 400, shopping, restaurants, top rated schools. This is a great opportunity for investors, builders, developers, potential to generate rental income or hold for future appreciation. This is one of the best deals in this neighborhood. (id:61852)
Zolo Realty
Ph05 - 200 Keewatin Avenue
Toronto, Ontario
Welcome to The Residences of Keewatin Park. Situated on a charming, leafy, tree-lined street in one of Toronto's most prestigious and established neighbourhoods, this exclusive boutique building of just 36 estate-style suites offers a rare blend of elegance, privacy, and timeless design. A true haven for the discerning buyer seeking a refined pied-a-terre or an opportunity to downsize. Step into this exquisite 2-bed residence where sophistication meets comfort. The open-concept living and dining area is adorned with premium finishes, hardwood floors, and floor-to-ceiling windows that flood the space with natural light. A walkout to a covered terrace invites you to enjoy serene moments in the fresh air, year-round. The chef-inspired Scavolini kitchen is a masterclass in design featuring sleek quartz finishes, a waterfall island with generous storage, a gas cooktop, full-height backsplash, and integrated Miele appliances. The primary suite is complete with a walk-in closet and a spa-like ensuite offering double sinks, a freestanding soaker tub, and a large glass-enclosed shower. The second bedroom is equally inviting, with floor-to-ceiling windows and a spacious closet. This unit is truly unique, boasting not one, but *TWO* outdoor spaces. The upper level presents the crown jewel: an expansive, almost 1,000 sqf. rooftop terrace - perfect for al fresco dining, summer entertaining, or simply relaxing under the sky. Whether you're hosting guests, tending to your garden, or letting your pet enjoying fresh air, this outdoor escape is yours to enjoy. At The Keewatin, every detail has been masterfully considered offering an elevated lifestyle defined by comfort, design, and privacy. Just steps to Sherwood Park and a short stroll to the boutiques, cafes, and transit along Yonge and Mt. Pleasant, this is truly a rare urban retreat in a setting that feels like home. (id:61852)
Royal LePage Terrequity Realty
Ph05 - 200 Keewatin Avenue
Toronto, Ontario
Welcome to The Residences of Keewatin Park. Situated on a charming, leafy, tree-lined street in one of Toronto's most prestigious and established neighbourhoods, this exclusive boutique building of just 36 estate-style suites offers a rare blend of elegance, privacy, and timeless design. A true haven for the discerning buyer seeking a refined pied-a-terre or an opportunity to downsize. Step into this exquisite 2-bed residence where sophistication meets comfort. The open-concept living and dining area is adorned with premium finishes, hardwood floors, and floor-to-ceiling windows that flood the space with natural light. A walkout to a covered terrace invites you to enjoy serene moments in the fresh air, year-round. The chef-inspired Scavolini kitchen is a masterclass in design featuring sleek quartz finishes, a waterfall island with generous storage, a gas cooktop, full-height backsplash, and integrated Miele appliances. The primary suite is complete with a walk-in closet and a spa-like ensuite offering double sinks, a freestanding soaker tub, and a large glass-enclosed shower. The second bedroom is equally inviting, with floor-to-ceiling windows and a spacious closet. This unit is truly unique, boasting not one, but *TWO* outdoor spaces. The upper level presents the crown jewel: an expansive, almost 1,000 sqf. rooftop terrace - perfect for al fresco dining, summer entertaining, or simply relaxing under the sky. Whether you're hosting guests, tending to your garden, or letting your pet enjoying fresh air, this outdoor escape is yours to enjoy. At The Keewatin, every detail has been masterfully considered offering an elevated lifestyle defined by comfort, design, and privacy. Just steps to Sherwood Park and a short stroll to the boutiques, cafes, and transit along Yonge and Mt. Pleasant, this is truly a rare urban retreat in a setting that feels like home. (id:61852)
Royal LePage Terrequity Realty
301 - 200 Keewatin Avenue
Toronto, Ontario
Tucked into the lush, tree-lined landscape of Keewatin Avenue, this rare, boutique, design-forward residence offers just 36 suites - exclusive, architectural, and unapologetically bold. The Keewatin isn't for everyone. Its for those who move differently, who demand more than the ordinary. Suite 301 is a statement in refined living - 979 sq. ft. of flawless design that lives like a home, not a condo. Whether its downsizing without compromise or the ultimate pied-a-terre, this is sophistication without limits. The Scavolini kitchen commands attention with its oversized waterfall quartz island, integrated storage, and sleek, dramatic finishes - anchoring a space built for gatherings that linger late into the night. The open plan flows seamlessly into an expansive living and dining area, while the primary suite redefines indulgence with a walk-in closet and a spa-inspired ensuite that feels like a five-star retreat. A flexible den/2nd bedroom and second full bath adapt effortlessly - guest room, nursery, or private studio - without giving up an ounce of style. Step onto your private terrace and extend your living outdoors - al fresco dining, morning espresso, or late-night cocktails under the stars. At The Keewatin, luxury is bold, curated, and deeply personal. Steps to Yonge, Mt. Pleasant, fine dining, and transit, this architecturally distinct residence is more than an address - its a lifestyle. This is The Keewatin. Iconic. Uncompromising. Like nothing else. (id:61852)
Royal LePage Terrequity Realty
