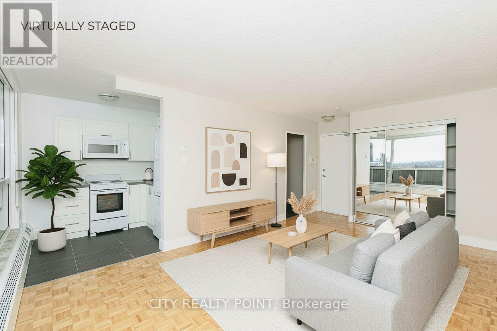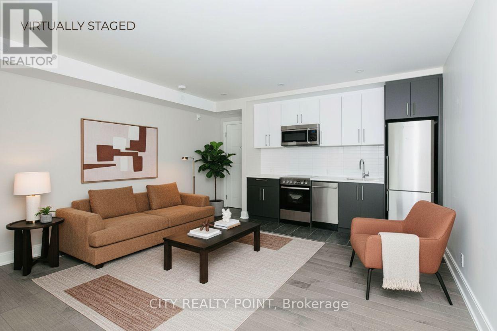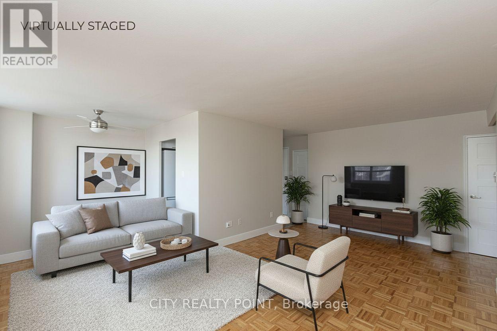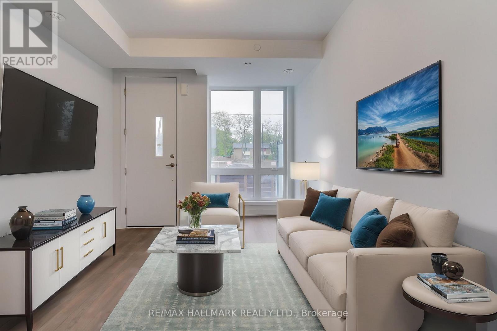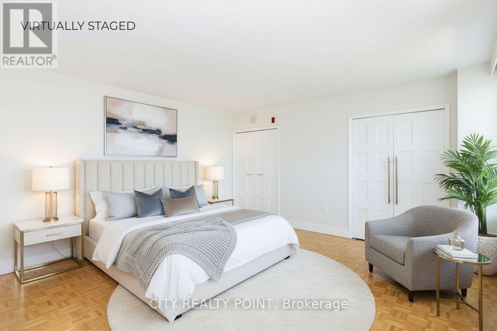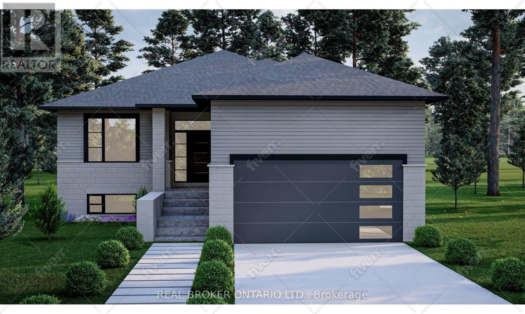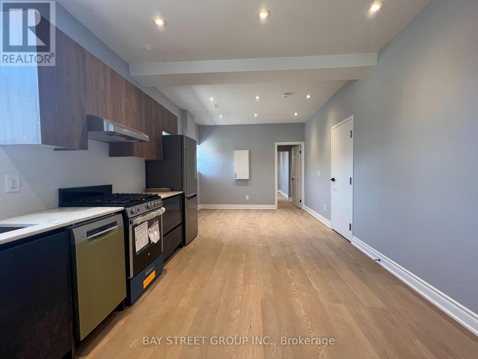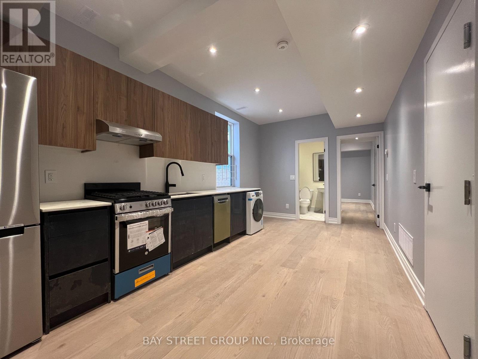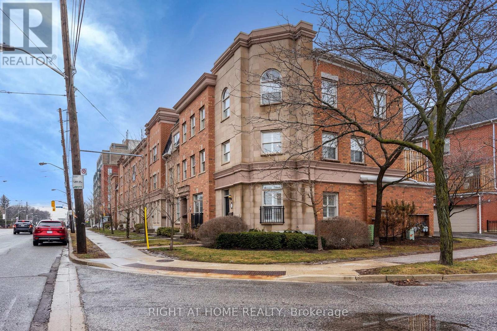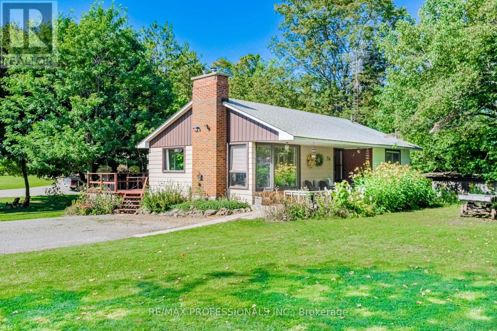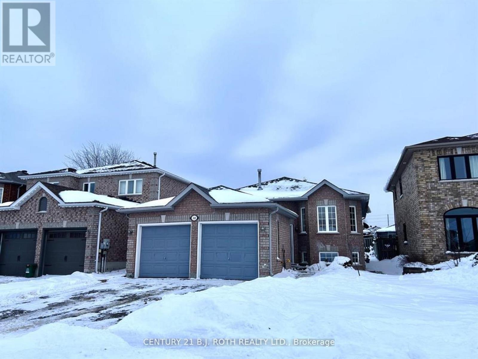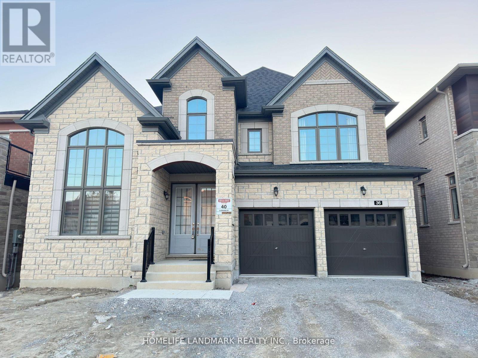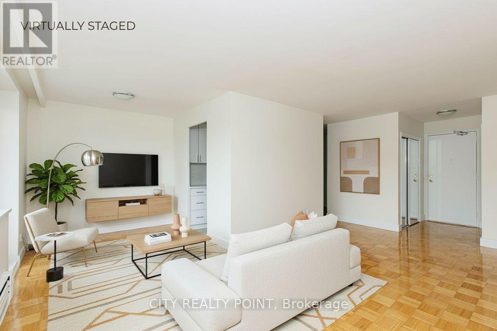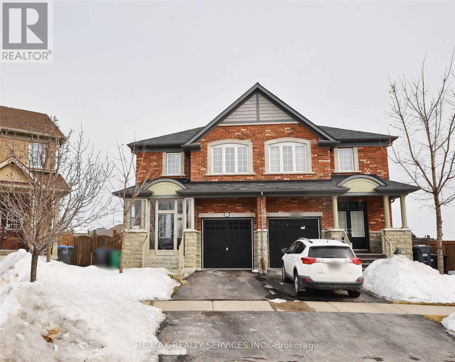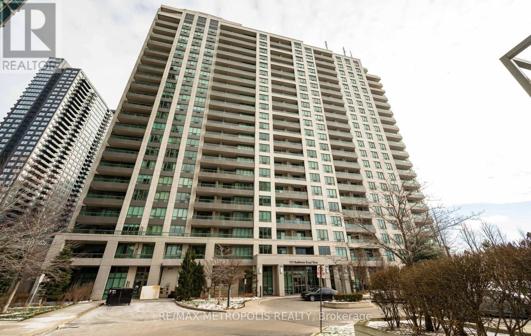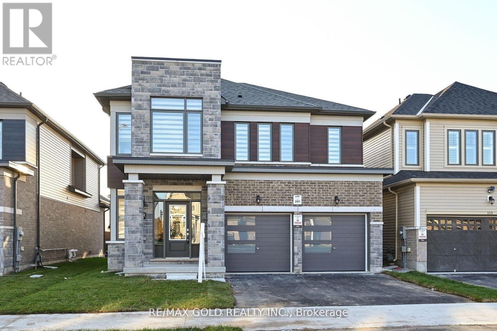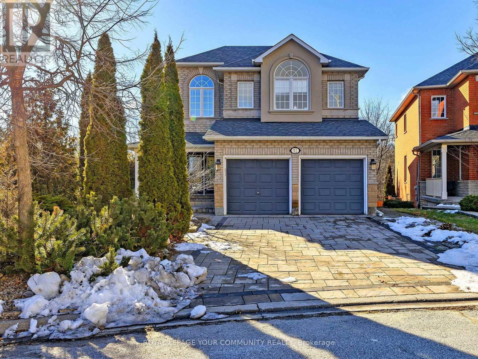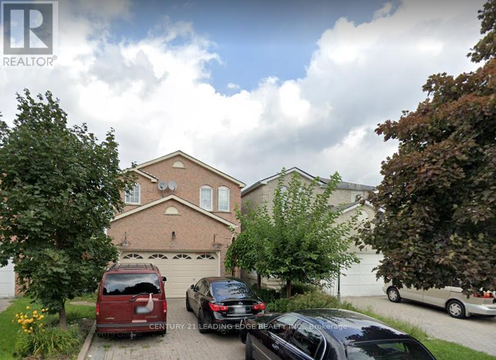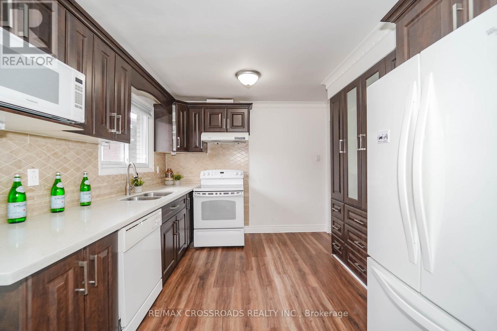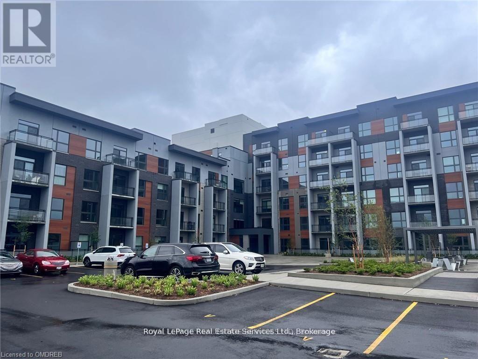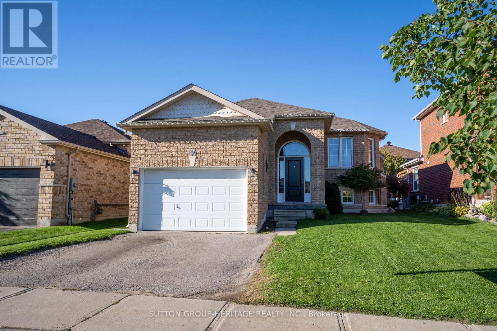403 - 485 Huron Street
Toronto, Ontario
SAVE MONEY! | UP TO 2 MONTHS FREE | one month free rent on a 12-month lease or 2 months on 18 month lease |* Stunning 1 Bedroom Apartment Retreat in the Heart of The Annex! Discover urban living at its finest at 485 Huron Street, a beautifully renovated studio apartment in Toronto's vibrant Annex neighbourhood. This bright and modern unit offers unbeatable value and an ideal location for young professionals, students, or anyone craving city convenience with a touch of charm. All utilities included (except hydro), parking & storage lockers available (additional monthly fee). Prime Location Perks: steps to the subway, minutes from University of Toronto, walk to trendy shops, restaurants, and entertainment, and enjoy a landscaped backyard. Apartment Highlights: freshly renovated with modern finishes, bright living space with private balcony, brand-new appliances (fridge, stove, dishwasher, microwave), sleek hardwood and ceramic floors, freshly painted and move-in ready. Building Features: secure, well-maintained with camera surveillance, on-site superintendent, smart card laundry facilities, bicycle racks and parking options, brand-new elevators. Available NOW - Move In This Weekend! Agents welcome, lockers and parking spots ready to rent. Don't miss this gem in one of Toronto's most sought-after neighbourhoods! (id:61852)
City Realty Point
305 - 485 Huron Street
Toronto, Ontario
SAVE MONEY! | UP TO 2 MONTHS FREE | one month free rent on a 12-month lease or 2 months on 18 month lease |* Stunning Jr. 1 bedroom apartment Retreat in the Heart of The Annex! Discover urban living at its finest at 485 Huron Street, a beautifully renovated studio apartment in Toronto's vibrant Annex neighbourhood. This bright and modern unit offers unbeatable value and an ideal location for young professionals, students, or anyone craving city convenience with a touch of charm. All utilities included (except hydro), parking & storage lockers available (additional monthly fee). Prime Location Perks: steps to the subway, minutes from University of Toronto, walk to trendy shops, restaurants, and entertainment, and enjoy a landscaped backyard. Apartment Highlights: freshly renovated with modern finishes, bright living space with private balcony, brand-new appliances (fridge, stove, dishwasher, microwave), sleek hardwood and ceramic floors, freshly painted and move-in ready. Building Features: secure, well-maintained with camera surveillance, on-site superintendent, smart card laundry facilities, bicycle racks and parking options, brand-new elevators. Available NOW - Move In This Weekend! Agents welcome, lockers and parking spots ready to rent. Don't miss this gem in one of Toronto's most sought-after neighbourhoods! (id:61852)
City Realty Point
2506 - 33 Isabella Street
Toronto, Ontario
SAVE MONEY! | UP TO 2 MONTHS FREE | one month free rent on a 12-month lease or 2 months on 18 month lease | DOWNTOWN TORONTO - BLOOR & YONGE | 1 BEDROOM APARTMENT* Enjoy the best of downtown living at 33 Isabella Street, just steps from Yonge & Bloor. This bright, well-designed 1 bedroom apartment offers modern comfort in one of Toronto's most connected neighbourhoods, within walking distance to universities, shops, cafés, restaurants, Yorkville, Queen's Park, College Park, Dundas Square, and multiple TTC subway lines. Ideal for students, young professionals, and newcomers, the professionally managed and well-maintained building offers excellent amenities including a gym, games/theatre room, party/multipurpose room, and bright laundry facilities. Heat, water, and hydro are included in the rent, portable A/C units are permitted, and reserved parking is available for $225/month. Move in today and experience central Toronto living with everything at your doorstep. (id:61852)
City Realty Point
602 - 11 Walmer Road
Toronto, Ontario
SAVE MONEY! | UP TO 2 MONTHS FREE | One month free rent on a 12-month lease or 2 months on an 18-month lease |* Beautifully renovated studio apartment in Toronto's prime Annex location, available immediately. This bright, move-in-ready unit features modern finishes, hardwood and ceramic floors, a private balcony, fresh paint, and brand-new appliances including fridge, stove, dishwasher, and microwave. Located in a professionally managed building with utilities included (except hydro), plus parking and storage lockers available for an additional fee. Enjoy secure camera surveillance, an on-site superintendent, smart card laundry, bicycle racks, and brand-new elevators. Steps to the subway, minutes from the University of Toronto, and close to shopping, restaurants, entertainment, and a landscaped backyard. Agents welcome. (id:61852)
City Realty Point
602 - 55 Isabella Street
Toronto, Ontario
SAVE MONEY! | UP TO 2 MONTHS FREE | one month free rent on a 12-month lease or 2 months on 18 month lease |* on select suites at 55 Isabella Street. This spacious 1 bedroom apartment includes water, heat, hydro, hardwood floors, fridge, stove, microwave, private balcony with pigeon guard netting, and air conditioning units. The well-maintained, renovated 12-storey high-rise is situated in the heart of downtown Toronto, just a 3-minute walk to Yonge & Bloor subway, offering unparalleled convenience to restaurants, entertainment, Eaton Centre, Yorkville, University of Toronto, TMU, the financial district, major hospitals, and government offices. Select suites feature modern open-concept layouts with upgraded kitchens and bathrooms, ceramic tile, quartz countertops, newer appliances including dishwasher and over-the-range microwave, DIY smart-card laundry in the basement, secure camera-monitored entry, elevator, optional underground parking, and on-site superintendent for easy, comfortable living. With a perfect walk score of 100 and rapid transit access including Wellesley, Bloor, and Yonge stations, this building is ideal for professionals, students, or couples seeking a move-in ready, low-maintenance urban home. (id:61852)
City Realty Point
402 - 485 Huron Street
Toronto, Ontario
SAVE MONEY! | UP TO 2 MONTHS FREE | one month free rent on a 12-month lease or 2 months on 18 month lease |* Stunning Studio Retreat in the Heart of The Annex! Discover urban living at its finest at 485 Huron Street, a beautifully renovated studio apartment in Toronto's vibrant Annex neighbourhood. This bright and modern unit offers unbeatable value and an ideal location for young professionals, students, or anyone craving city convenience with a touch of charm. All utilities included (except hydro), parking & storage lockers available (additional monthly fee). Prime Location Perks: steps to the subway, minutes from University of Toronto, walk to trendy shops, restaurants, and entertainment, and enjoy a landscaped backyard. Apartment Highlights: freshly renovated with modern finishes, bright living space with private balcony, brand-new appliances (fridge, stove, dishwasher, microwave), sleek hardwood and ceramic floors, freshly painted and move-in ready. Building Features: secure, well-maintained with camera surveillance, on-site superintendent, smart card laundry facilities, bicycle racks and parking options, brand-new elevators. Available NOW - Move In This Weekend! Agents welcome, lockers and parking spots ready to rent. Don't miss this gem in one of Toronto's most sought-after neighbourhoods! (id:61852)
City Realty Point
6 Turtle Island Road
Toronto, Ontario
Welcome to 6 Turtle Island Rd, a brand-new, never-lived-in freehold townhouse in the prestigious New Lawrence Heights community by award-winning Metropia Homes.This elegant 3-bedroom, 3-bath home offers 1,470 sq ft of bright, open living space featuring 9-ft smooth ceilings, carpet-free floors, oak staircases, and a modern kitchen with quartz countertops, tile backsplash, and stainless-steel appliances.Enjoy your private backyard for relaxing or entertaining.Located in the heart of North York, steps to Yorkdale Mall, subway, Allen Rd, Hwy 401/400, GO Transit, and the future Eglinton Crosstown LRT.6 Turtle Island Rd - where luxury, lifestyle, and location meet. Some pictures are staged virtually. (id:61852)
RE/MAX Hallmark Realty Ltd.
302 - 490 Eglinton Avenue E
Toronto, Ontario
SAVE MONEY! GET MORE SPACE | ONE MONTH FREE! Welcome to your newly renovated, bright, and spotlessly clean 1-bedroom apartment in a quiet, family-friendly building at 490 Eglinton East. All utilities are included - hydro, water, and heating! Parking and lockers are available for an additional monthly fee. Nestled in a sought-after neighbourhood, this well-maintained 8-storey building is perfect for families and young couples alike. Steps from the subway, you are surrounded by shopping, restaurants, cinemas, a hospital, schools, parks, and more. Each apartment features balconies, gleaming hardwood and ceramic floors, and renovated units come with brand-new appliances including dishwasher, fridge, microwave, and stove. Freshly painted with modern kitchens, the building also offers a brand-new elevator, on-site superintendent, smart-card laundry facilities on the ground floor, and enhanced security with camera surveillance. Air conditioning is available (ask for details). Indoor/outdoor parking is available ($165 outdoor, $225 underground), and lockers are $60/month. Immediate occupancy - move in this weekend! Agents are welcomed and protected. (id:61852)
City Realty Point
465 Gordon Street
Chatham-Kent, Ontario
Dont miss your chance to own a stunning new build by DFT Exteriors in the ideal commuter town of Bothwellperfectly positioned between Chatham and London. This thoughtfully designed home will offer 3 spacious bedrooms, including a luxurious primary suite complete with a 4-piece ensuite bath. The open-concept main floor features bright, airy living spaces ideal for entertaining or family life. The full, unspoiled basement comes with rough-ins for two additional bedrooms, a full bathroom, and a large recreation roomproviding the flexibility to grow with your needs. This is your opportunity to personalize your dream home in a charming and peaceful community. (id:61852)
Real Broker Ontario Ltd.
202 - 2386 Lake Shore Boulevard W
Toronto, Ontario
Experience modern living in this beautifully renovated unit featuring 2 spacious bedrooms and 2 full bathrooms. Ideally located in the vibrant heart of Etobicoke, you're just steps away from public transit, grocery stores, restaurants, and a variety of everyday conveniences. Enjoy an abundance of natural light through extra-large windows, enhancing the open and airy feel of the home. The modern kitchen boasts built-in stainless steel appliances, sleek finishes, and ample storage perfect for both everyday use and entertaining. Don't miss the opportunity to live in a stylish, move-in-ready space in one of Toronto's most connected neighborhoods! (id:61852)
Bay Street Group Inc.
203 - 2386 Lake Shore Boulevard W
Toronto, Ontario
Experience modern living in this beautifully renovated unit featuring 2 spacious bedrooms and 2 full bathrooms. Ideally located in the vibrant heart of Etobicoke, you're just steps away from public transit, grocery stores, restaurants, and a variety of everyday conveniences. Enjoy an abundance of natural light through extra-large windows, enhancing the open and airy feel of the home. The modern kitchen boasts built-in stainless steel appliances, sleek finishes, and ample storage perfect for both everyday use and entertaining. Don't miss the opportunity to live in a stylish, move-in-ready space in one of Toronto's most connected neighborhoods! (id:61852)
Bay Street Group Inc.
1 - 3076 Lake Shore Boulevard W
Toronto, Ontario
Welcome home to this tastefully renovated executive end-unit townhouse in the heart of New Toronto. Offering 3 sun-filled levels and approximately 1,488 sq. ft. of beautifully finished living space, this Daniels-built home blends modern design with urban convenience. The open-concept main floor features a bright living and dining area, pot lights, and a modern kitchen with stainless steel appliances, and walkout to a spacious private deck - perfect for entertaining or relaxing outdoors. The versatile ground-level space offers the ideal home office, studio, or family room with direct interior access to the double car garage. Upstairs, two generous bedrooms, each feature private bathrooms and ample closet space, creating a comfortable private retreat. Thoughtfully updated with quality materials, engineered flooring and no carpet throughout. This home includes built-in book shelving on the second floor, California shutters, central air, central vacuum, Cat 5 internet wiring, and garage shelving for extra storage. Located near Humber College, waterfront trails, parks, schools, cafés, and shops, with 24-hour streetcar service at your doorstep and easy access to the Gardiner, QEW, and Pearson Airport. This bright corner townhouse offers the perfect blend of sophistication, functionality, and location - ideal for professionals seeking an executive lifestyle near the lake. (id:61852)
Right At Home Realty
13958 Trafalgar Road
Halton Hills, Ontario
Great Opportunity To Own A Cozy Bungalow Nestled By Mature Trees. Potential To Build On This Expansive 209' X 104' Lot Surrounded By Green Space And Farm Land. This Family Home Features 2 Generously Sized Bedrooms And An Open Concept Living And Dining Area. Basement With A Separate Entrance - Great For An In-law Suite! Located 10 Minutes North Of Georgetown. Easy Access To Highways 401/403/407. Please Do Not Enter The Property Without An Appointment/Agent. (id:61852)
RE/MAX Professionals Inc.
Lower - 140 Monique Crescent
Barrie, Ontario
Recently updated 2 bedroom rental in a great location! Rental includes 1 parking spot & use of half the garage. Features of this lower-level apartment include above-grade windows, upgraded noise-cancelling insulation, a new kitchen with lots of cabinetry, an in-suite washer & dryer & beautiful flooring! Lower level pays 35% of the utility bill. Great location with easy HWY access, minutes to Bayfield St. & all amenities & walk to rec center and schools! (id:61852)
Century 21 B.j. Roth Realty Ltd.
36 Upbound Court
East Gwillimbury, Ontario
Welcome To This Truly Remarkable 3727 SQFT Executive Home On Premium Deep Lot Back Onto Ravine. Cul-De-Sac Quite Street for Both Privacy and Serenity. Only 2+ Year New. 3 Car Garage with 9 Parking Spaces in Total. Soaring High Ceiling in CEO Style Study Room When You Just Step in. This Exceptional Property Boasts Lots of Upgrades $$$ of Standout Features, Including a Walk-Out Basement, Offering Versatility and Direct Access to The Outdoors, Gleaming Hardwood Floors Throughout First Floor, 2 Tones Upgrade Kitchen with An Oversized Extended Kitchen Island, Ideal for Family Gatherings or Entertaining Guests. Built-in Appliances. Chimney Hood Fan. Backsplash. Quartz Countertops. Server Room. Storage. Lots of Pot Lights. Upgraded Fireplace. Security System with Cameras. Reverse Osmosis Water System. Central AC. Central Vacuum. This Home Has Been Meticulously Maintained, Ensuring a Move-In-Ready Experience for Its Next Owners. Don't Miss This Rare Opportunity to Own A Piece of Paradise In One of Most Desirable Locations! (id:61852)
Homelife Landmark Realty Inc.
510 - 2 Grandstand Place
Toronto, Ontario
SAVE MONEY! | UP TO 2 MONTHS FREE | one month free rent on a 12-month lease or 2 months on 18 month lease |* Newly renovated, bright, and spotless 2 bedroom, 1 bathroom apartment in a nice, quiet, family-friendly building-perfect for your family. This spacious unit is located in a purpose-built, professionally managed apartment building in a convenient neighbourhood near Overlea Blvd. and Millwood Ave, just steps from East York Centre and close to all shopping, schools, and places of worship. Features include hardwood floors, a tiled kitchen, private balcony, brand-new kitchen and appliances, fresh paint, and the option for air conditioning (ask for details). All utilities included, with parking available for an additional monthly fee (outdoor $125 / underground $200). Building amenities include an on-site superintendent, smart card laundry on the ground floor, elevators, and camera surveillance. Available immediately-move in by the weekend! Agents are welcome! (id:61852)
City Realty Point
43 Sussexvale Drive
Brampton, Ontario
Beautiful 3+1 Bedrooms 4 Washrooms . Semi Detach House in Family Friendly Neighborhood . Entire House for Rent to Single Family . Separate Living Room & Family Room . Gas Fireplace in Family room . Open Concept Upgraded Kitchen with Breakfast Area . Big Backyard and Backing on to Park . Laundry on 2nd Floor. Hardwood Floor in the Main Level & 2nd Floor. No Carpet In the House . Very Convenient Location Close to School , Park , Bus Stop , Walmart Plaza & HWY 410 . Seller Requested no Pets & No smoking . Tenant to Pay rent + 100% Utilities( Enbridge , Alectra , Water & Hot water Tank) (id:61852)
RE/MAX Realty Services Inc.
1209 - 335 Rathburn Road W
Mississauga, Ontario
Welcome To This Large, Bright, And Airy 2-Bedroom, 2-Bathroom Unit At Highly Coveted 335 Rathburn, Tastefully Upgraded And Designed For Comfortable City Living. Featuring Floor-To-Ceiling Windows, The Unit Is Flooded With Natural Light And Offers Incredible South-Facing Views.The Open-Concept Layout Includes A Generous Living Area, A Full Kitchen With Island, And Two Full Washrooms, Making It Ideal For Professionals, Couples, Roommates, Or Small Families. Ensuite Laundry and Dedicated Parking. Building Amenities Include: 24hr Concierge, Bowling Alley, Fitness Centre, Party Rm, Games Rm, and Pool (id:61852)
RE/MAX Metropolis Realty
161 Terry Fox Drive
Barrie, Ontario
4- Bedroom House Built By Fernbrook With Lots Of Upgrades, 9 Feet Ceilings, the main floor presents a formal and functional layout, including a spacious living room, dining room. The kitchen overlooks a warm and inviting family room with a gas fireplace, ideal for cozy evenings and gatherings. Step out from the breakfast area into a backyard for entertaining. Very well maintained home features 4 generously sized bedrooms and 3.5 bathrooms, the layout is ideal for families of all sizes. The master bedroom comes with a luxurious 5-piece ensuite for ultimate comfort!! Open Concept Layout With Large Family Room. Modern Kitchen With S/S Appliances, Laundry On Second Floor. Seller is an RRES and related to the listing broker-please attach the required disclosure. Aaa Tenants Only!! (id:61852)
RE/MAX Gold Realty Inc.
12 Bilberry Crescent
Richmond Hill, Ontario
Extravagant Pie Shape Lot Backing To Beautiful Resorted Ravine. Luxury 3,000 Sqft 4 Bdrm 3 Ensuite Home Proudly Presentd By Immaculate Cared Owner.9' Ceiling, Designer's Dream Granite Kit W/Platinum Features, Numerous Pot Lites. Deluxe Leisure Living. Wlkout Bsmt, Bath & Entertaing Recrm Which Leads To Breathtakg Oasis Garden Glass Panel Deck And Ravine View. Nearby Schools: Richmond Green Ss, Bayview Ss IB Program, Thornlea Ss Fi Program, Redstone Ps, Michaelle Jean Ps Fi. (id:61852)
RE/MAX Your Community Realty
Bsmt - 60 Mary Pearson Drive
Markham, Ontario
Welcome to 60 Mary Pearson Dr, a beautifully renovated and bright 2-bedroom basement apartment located in the highly desirable Middlefield community. This clean, spacious, and well-maintained suite offers a quiet living environment and is available for immediate occupancy. The apartment features a functional layout, generous bedrooms, private in-suite laundry, and a separate entrance for added privacy. One driveway parking spot is included, and the tenant is responsible for 30% of all utilities. Situated in an exceptionally convenient location, the home is close to top-rated schools such as Coppard Glen Public School and Middlefield Collegiate Institute, as well as parks, public transit, Hwy 7, major roads, and the 407 ETR. Nearby amenities include Community Centre, Markham Stouffville Hospital, Markville Mall, libraries, and recreational facilities. This move-in-ready suite is perfect for tenants seeking comfort, convenience, and a welcoming neighbourhood. (id:61852)
Century 21 Leading Edge Realty Inc.
8 Topaz Gate
Toronto, Ontario
Excellent Location! Famous Ayj ( 28/746 )& Zion Heights School! This spacious 5-level backsplit semi feels like a detached home with its wider and longer driveway offering parking for up to 5 cars. Enjoy a 4-piece ensuite in the upper-level primary bedroom-an uncommon feature in similar homes. Three separate entrances to independent units (upper, lower, and basement)- ideal for a large family, nanny suite, or excellent potential for rental income-Family-Sized Kitchen W/ Granite Counter Top & Elegant Cabinets. Hardwood Flr In Main & Upper Level. Laminate Flr In Lower Levels. Roof & Gutter ( 2020 ) Very Spacious,Clean,Cozy. Practical Layout. Close To Ttc/Yrt/Mall/Schools/404. (id:61852)
RE/MAX Crossroads Realty Inc.
511 - 95 Dundas Street W
Oakville, Ontario
Luxury Penthouse Living at 5 North Condos Mattamys Newest Project! Welcome to this stunning 2-bedroom, 2-bathroom penthouse suite, offering 849 sq. ft. of open-concept living space, thoughtfully designed with premium upgrades throughout.Step into luxury with: Modern kitchen featuring stainless steel appliances, quartz countertops, stacked upper cabinets, and elegant upgraded faucets and fixtures. Spacious living area with 4 pot lights and neutral grey laminate flooring throughout no carpet! Primary bedroom with a spa-inspired ensuite, including a super shower and 36" raised vanity. Smart Home technology: fingerprint ID, programmable lock and door fob, with full control of lighting, temperature, and entry via your smartphone. Private balcony overlooking serene green space perfect for your morning coffee. Additional Features: Ensuite laundry, 1 underground parking space + 1 storage locker included. Access to top-tier amenities: Rooftop terrace with BBQ and dining area. Beautifully landscaped courtyard, Social lounge, Fully equipped fitness centre and Ample visitor parking. Located minutes from major highways, the new hospital, GO Train, shopping, Uptown core and a short drive to vibrant Downtown Oakville. (id:61852)
Royal LePage Real Estate Services Ltd.
99 Sweetnam Drive
Kawartha Lakes, Ontario
NESTLED IN A SOUGHT-AFTER, FAMILY FRIENDLY NEIGHBOURHOOD, THIS BEAUTIFULLY MAINTAINED 2+2 BEDROOM ALL-BRICK RAISED BUNGALOW HOME OFFERS THE PERFECT BLEND OF COMFORT, STYLE, AND CONVENIENCE. FEATURES ENGINEERED HARDWOOD ON THE MAIN FLOOR, MODERN KITCHEN WITH QUARTZ COUNTERTOPS, MINI BAR, AND WALK-OUT TO THE BACKYARD DECK. THE SPACIOUS LIVING ROOM IS FILLED WITH NATURAL LIGHT, AND LARGE BASEMENT WINDOWS CREATE A BRIGHT, OPEN FEEL. FUNCTIONAL LAYOUT INCLUDES A SEMI-ENSUITE FOR THE GENEROUSLY SIZED PRIMARY BEDROOM AND SEPARATE LAUNDRY ON BOTH THE MAIN FLOOR AND BASEMENT. THE LOWER LEVEL OFFERS A BRIGHT IN-LAW SUITE WITH 2 BEDROOMS, A BONUS ROOM/OFFICE, FULL BATH, KITCHEN, GAS FIREPLACE, AND PRIVATE LAUNDRY. SEPARATE ENTRANCES TO THE MAIN AND LOWER LEVELS FROM THE SHARED FRONT FOYER. GARAGE INCLUDES A STORAGE LOFT. IDEAL FOR MULTI-GENERATIONAL LIVING OR RENTAL POTENTIAL. CLOSE TO PARKS, SCHOOLS AND AMENITIES. (id:61852)
Sutton Group-Heritage Realty Inc.


