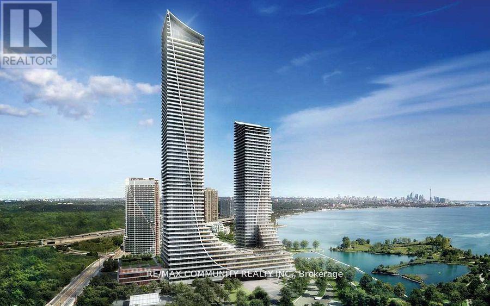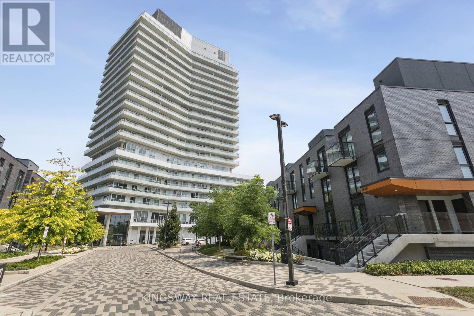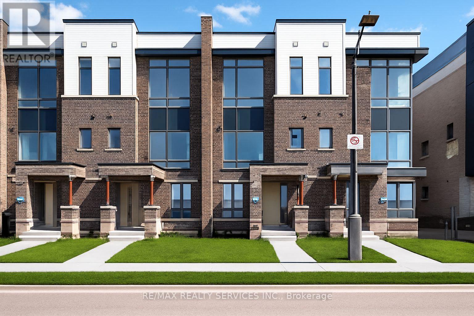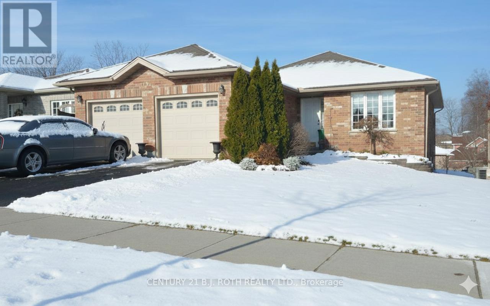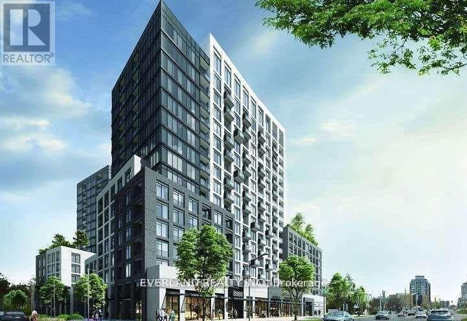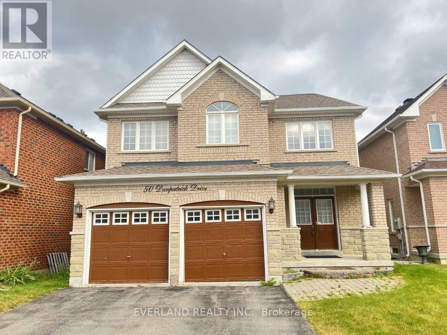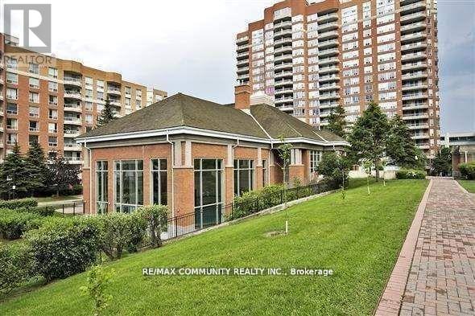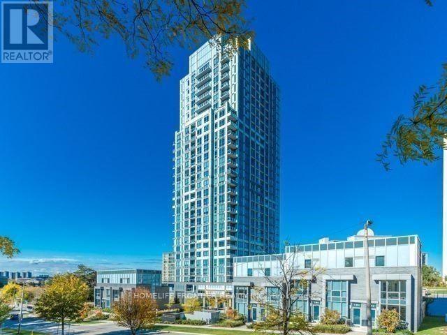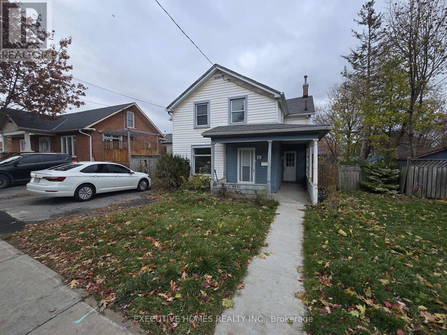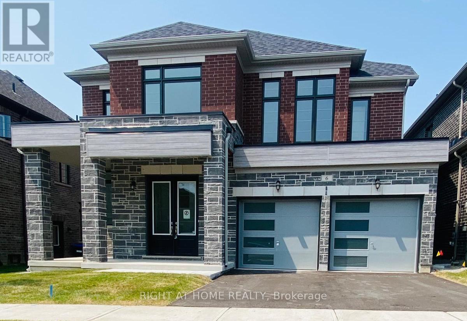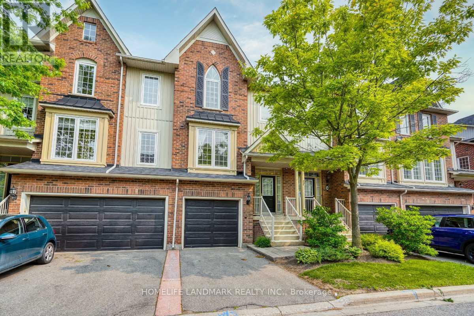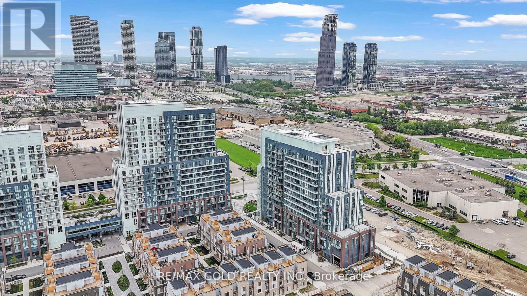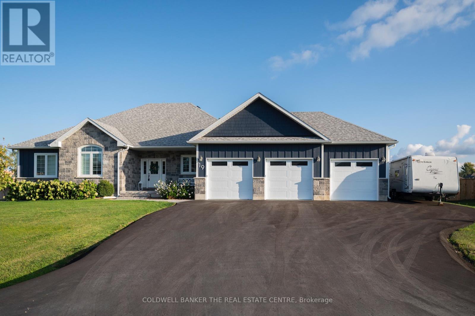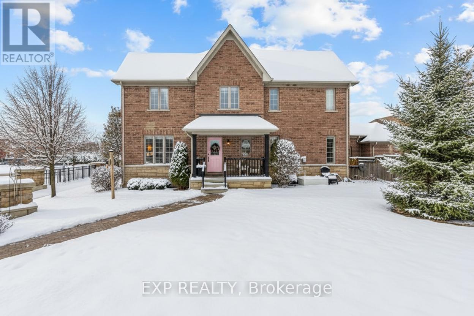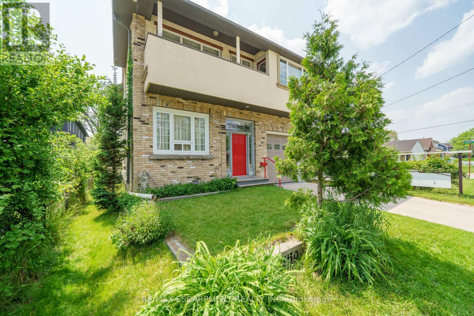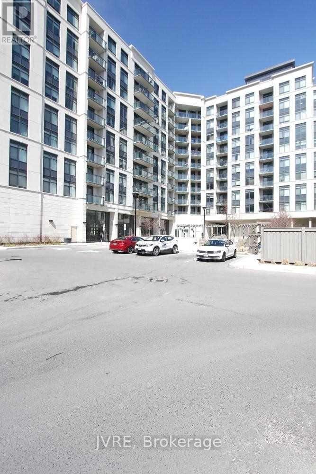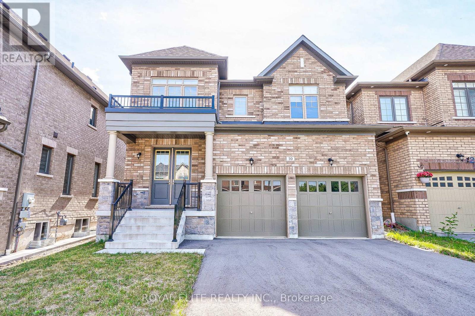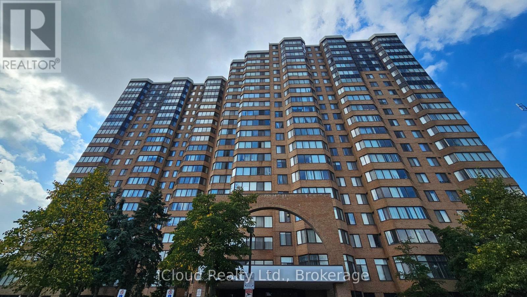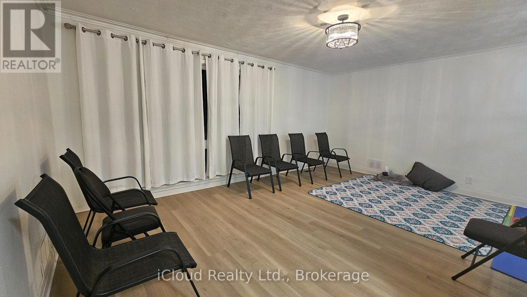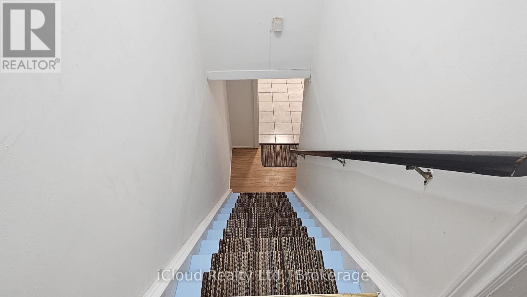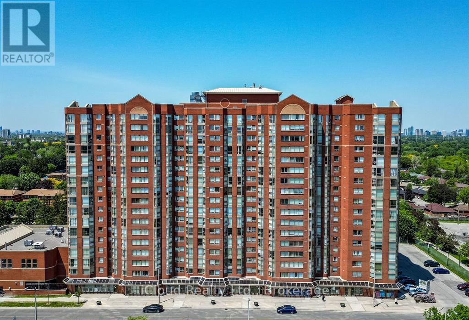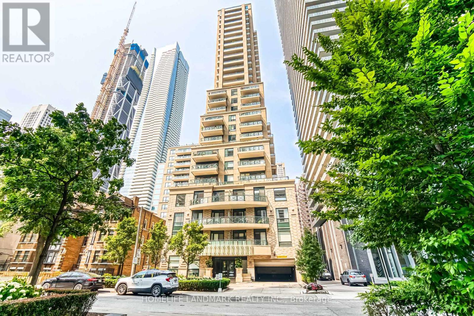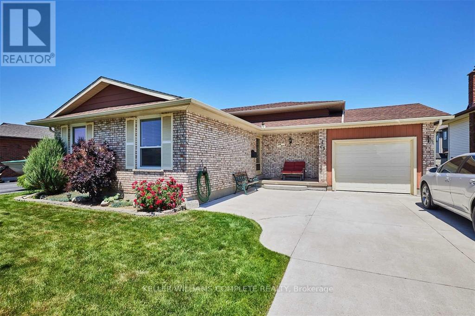6103 - 30 Shore Breeze Drive
Toronto, Ontario
Newer Condo unit In Eau Du Soleil Sky Tower with a breathtaking view of lake and marina . Engineered hardwood flooring, Stainless Steel Appliances and 10' high ceiling. Walk out to large balcony from both living and bedroom. Luxurious amenities include Saltwater pool, Games room, Lounge, Gym, Concierge, CrossFit training studio, Yoga & Pilates studio, Party room, Guest suites, Rooftop patio overlooking the City & Lake. ***Access to exclusive Sky Lounge*** (id:61852)
RE/MAX Community Realty Inc.
604 - 20 Brin Drive
Toronto, Ontario
Location! Set in the heart of Old Mill, one of Toronto's most desirable neighbourhoods, this stunning 6th-floor residence offers sophisticated urban living surrounded by nature and convenience. 2-Bedroom, 2-Bathroom Condo with Expansive Wrap-Around Balcony. Step onto your 361 sq. ft. wrap-around balcony, featuring professionally installed floor tiles and facing both NE & NW to capture sunlight throughout the day - perfect for morning coffee or evening relaxation. Humber River Park is just steps away, offering year-round hiking, snowshoeing, recreational trails, and salmon spotting in the fall. This 831 sq. ft. suite showcases a thoughtful layout with high-quality finishes throughout. The spacious L-shaped kitchen offers abundant cabinetry, complemented by a custom floor-to-ceiling shelved pantry for exceptional storage. A large custom island includes two double electrical outlets and an overhang for seating - ideal for entertaining or casual dining. The open-concept living and dining areas flow seamlessly onto the balcony through glass walkouts, also accessible from the second bedroom. The primary bedroom features breathtaking views through floor-to-ceiling windows and a generous walk-in double closet. The welcoming foyer includes a double closet and an enclosed laundry area with upgraded front-loading washer and dryer. Custom roller blinds throughout the suite add both elegance and privacy. (id:61852)
Kingsway Real Estate
3051 Meadowridge Drive
Oakville, Ontario
Fully furnished ready to move in 2025-built townhome in the highly sought-after Joshua Meadows community. Perfectly positioned for privacy, this home faces a tranquil pond with no front neighbors. Designed with a smart, functional layout, the home offers 4 bedrooms, 3.5 bathrooms, and an oversized 2-car garage plus a 2-car driveway. A welcoming foyer leads to a spacious guest bedroom with a full bathroom, along with direct access to the large garage. On the second enjoy an open-concept living space featuring a bright kitchen, dining area, and family room. Large windows bring in serene views of the pond, and the family room walks out to a generous balcony-perfect for entertaining or relaxing. The third floor hosts 3 bedrooms, including a primary suite with a private ensuite, walk-in closet, and unobstructed pond views. The two additional bedrooms each have access to their own large shared balcony, adding even more outdoor space. With its rare privacy, modern finishes, and move-in-ready furnishings, this home is the perfect blend of comfort, convenience, and style. All the existing furniture is included in the rent. (id:61852)
RE/MAX Realty Services Inc.
Upper - 194 Livingstone Street E
Barrie, Ontario
Main-Level Bungalow for LeaseThis bright and spacious main-floor bungalow offers 3 bedrooms, including 2 generous-sized rooms, and 1.5 bathrooms, making it a comfortable and functional space for families or professionals. Enjoy an open, welcoming layout with shared on-site laundry for added convenience.Located close to all major amenities-shopping, dining, parks, and schools-and set in an excellent commuter location with easy access to transit and major routes.Tenant responsible for 50% of utilities. Stove to be installed before possession. Some photos are virtually staged. (id:61852)
Century 21 B.j. Roth Realty Ltd.
709e - 8868 Yonge Street
Richmond Hill, Ontario
Well Known Westwood Gardens Condo, Prime Location At Yonge St & Hwy 7/ 407. 1 Bed + Den unit with large balcony, $$$ Upgrades, Open Concept, Laminate Through out, Floor to Ceiling windows, Full Size Appliances, Minutes to Go Station, Shops, Restaurants, Walmart, Lcbo, And Much More. (id:61852)
Everland Realty Inc.
50 Danpatrick Drive
Richmond Hill, Ontario
Gorgeous 4 Bedroom Detached Home In "Rouge Woods" Community, Located On Quite Street, Top Ranking Richmond Green S.S Zone, Double Entrance Doors, Functional Layout, Very Bright & Spacious, Hardwood Floor Through-Out, Open Concept Kitchen With Breakfast Area, Granite Counter Top, Walk Out To Large Deck, Fully Fenced Yard. Close To All Amenities, Minutes To Highway 404. (id:61852)
Everland Realty Inc.
1110 - 430 Mclevin Avenue
Toronto, Ontario
Two BR, Two WR, Two U/G Parking, One locker, Open balcony and Ensuite laundry. Laminate flooring, Fresh painting and move in condition. Close to schools, recreation center, library, park and mall. TTC within steps connecting to Scarborough town center and hwy 401 within minutes. ***Lowest maintenance fee compared to similar units @ Mayfair on the green*** (id:61852)
RE/MAX Community Realty Inc.
2211 - 18 Graydon Hall Drive
Toronto, Ontario
"Argento"! Beautiful 2 Bedrcorner Unit In Tridel's New 'Argento' Building Located @ Donmills & Yorkmill. Serene & Tranquil Location By The Betty Sutherland Trail Park & Duncan Mill Greenbelt. Modern Style Condo Includ Many Amenities; Theater, Party Room&Lounge, Fitness Centre, Steam Room, Outdoor Terrace & Bbq's. Modern Bthrooms W/Marble Vanity Counter Tops. Close To Dvp, Subway & Ttc, Fairview Mall, Shops@Donmills. Beautiful View Of Dwntwn Toronto From Balc (id:61852)
Homelife Frontier Realty Inc.
19 Cedar Street
Belleville, Ontario
Welcome to 19 Cedar Street. This 2-storey home makes an incredible opportunity for first-time home buyers. The Kitchen and washrooms are fully renovated. Situated in a convenient area walkable to downtown Belleville, shopping, farmers markets, restaurants and walking trails. Enjoy coffee on the Front Porch or on the large deck in the fenced-in backyard. This bright and spacious home has a large kitchen, a dining room with tiling, a separate family room and main floor laundry. The second level offers 3 bedrooms with an aden/nursery! Waiting for the next family to make it as their own. (id:61852)
Executive Homes Realty Inc.
6 Daisy Street
Springwater, Ontario
Introducing 6 Daisy Street, an almost-new luxury home located in the prestigious Midhurst Valley community, offering an impressive 3,241 sq. ft. of beautifully finished living space. The main floor features a bright home office, a separate formal dining room, and a massive chef-inspired kitchen with abundant cabinetry, a large walk-in pantry, and a walkout to the rear deck - perfect for entertaining. The spacious family room is anchored by a cozy gas fireplace and surrounded by large windows that fill the home with natural light. Upstairs, you'll find four generously sized bedrooms, each complete with its own walk-in closet and full ensuite bathroom, along with a convenient second-floor laundry room. Additional highlights include a double-car garage with automatic openers and a full unfinished basement, offering incredible potential for future customization. A stunning home in a highly sought-after neighbourhood - move in and enjoy upscale living at its finest. Available Feb 1, 2026. (id:61852)
Right At Home Realty
51 - 100 Elgin Mills Road W
Richmond Hill, Ontario
Gorgeous 3Bdr Condo Townhouse In High Demand Yonge/Elgin Mills Location. Above Grade 1441 Sq Ft. Backing Onto A Private Wooded Area. Featuring Walk-Out Basement With Rough-In For future Washroom-Great Potential to add value! 9 Ft Ceilings, And Open Concept Kitchen W/Central Island. Breakfast Area (W/O To Deck) Overlooking The Serene Backyard With No Neighboring Views. 2nd Floor Laundry. Great Schools In The Area. Dont Miss Out On This Exceptional Home In Move-In Condition! (id:61852)
Homelife Landmark Realty Inc.
1116 - 60 Honeycrisp Crescent
Vaughan, Ontario
Welcome to the Stunning Mobilo South! Condos Located in the Heart of The Vaughan Metropolitan Centre. Huge windows and tons of natural light. Feels like brand new, with many upgrades. A spacious bedroom + a large-sized den, 1 full 4 pc bathroom, parking & locker owned. Hardwood floors throughout, spacious kitchen, S/S stove/cooktop & range, fully integrated/hidden built-in fridge and dishwasher. It is located south of Highway 7, east of Highway 400, and north of Highway 407. Close to IKEA, Walmart, Hospital, Vaughan Mills, restaurants, and Canada's Wonderland. Includes the following Amenities: Fitness center, 24-hour concierge, Party Room, TV and games lounge, theatre room, kids playroom, outdoor play area, BBQs, guest suites, and bike storage. (id:61852)
RE/MAX Gold Realty Inc.
19 Cheslock Crescent
Oro-Medonte, Ontario
Welcome to 19 Cheslock Crescent. This 5 year old bungalow located in the Kayley Estates in the quaint and safe community of Warminster is situated on a half acre with mature trees ,fully fenced, landscaped yard complete with irrigation, a newly paved driveway and interlocked front walkway. The back yard features a 16x32 salt water pool surrounded by interlock with a brand new custom pool cabana/storage shed complete with electricity. The exterior of the home features cement Hardie Board wrapped around the entire home, a 3 car garage and a large back covered porch. Inside you will find an open concept floor plan with natural light filling each room, a gorgeous chefs kitchen with marble backsplash and loads of storage. Heated bathroom floors, a gas fireplace with custom mantle & millwork in the great room and mud/laundry room. Quartz counters throughout, custom closets in each bedroom, California shutters and much more. 10 minutes from all amenities in Orillia. Fantastic elementary and highschool districts and outdoor activities minutes away. No neighbourhood covenants. (id:61852)
Coldwell Banker The Real Estate Centre
7 Vita Stephanie Court
Georgina, Ontario
Finally, an affordable townhome that checks all the boxes! This beautifully upgraded end-unit townhouse perfectly blends comfort, style, and space. Featuring 4+1 bedrooms, 4 bathrooms, and 1,963 sq. ft. of living space plus an additional 1,029 sq. ft. in the bright finished basement, this home is designed for modern family living. You'll love the soaring ceilings and tall windows that fill the home with natural light. The layout is incredible, offering distinct spaces that suit everyone's individual needs. Enjoy hardwood floors throughout the main level, upper hallway, and stairs, along with smooth ceilings and upgraded lighting. The kitchen features a coffee bar, granite countertops, and plenty of extra cabinetry for storage. The great room centers around a cozy gas fireplace, perfect for relaxing evenings at home. A main floor laundry with garage access adds everyday convenience-especially during the winter months. Step outside to your oversized lot with a private interlock patio surrounded by lush perennial gardens-ideal for entertaining or enjoying a quiet morning coffee. The covered front porch is a perfect spot to unwind and watch a summer rainstorm roll through. Upstairs, the primary suite offers a walk-in closet and a luxurious ensuite with a soaker tub and walk-in shower. The finished basement adds even more living space with high ceilings, a fifth bedroom, 3-piece bathroom, and ample storage, including a cold cellar and extra rooms under the stairs and at the back. With a double driveway, five bedrooms, and four bathrooms, there's room for everyone. Located close to shopping, schools, and Highway 48, this home sits in the welcoming Sutton community, known for its natural beauty and local treasures like Jackson's Point Harbour, Briars Golf Club, and Sibbald Point Provincial Park. (id:61852)
Exp Realty
550 Beach Boulevard
Hamilton, Ontario
Beachside Living at its Best! Custom Built in 2011 & Beautifully Maintained! Bright & Airy 2 Storey Home Nestled in the Sought After Hamilton Beach Community. Soaring 10 Foot Ceilings, Open Concept Kitchen with Spacious Great Room & Dining Area - Perfect for Family Gatherings. Main Floor Den & 2 Piece Powder Room. Maple Hardwood Floors Flow Throughout Main & Second Floor. Double Door Primary Bedroom with 5 Piece Ensuite with Whirlpool Tub, Separate Shower, Granite Counter & Double Vanity. Convenient Bedroom Level Laundry. Stunning Upper Level Family Room with Vaulted Ceiling & Rough in for Wet Bar, Open to Private Balcony with Seasonal Views of Lake Ontario. 3 Car Length Garage with 2 Overhead Doors, 2 Man Doors & Inside Entry to Both the Foyer & Kitchen. Central Air 2017. Gas Furnace 2015. Owned Tankless Hot Water Heater Installed 2020. Central Vacuum. 200 AMP Breakers. Gas BBQ Hook Up. Walk, Ride & Skate the Waterfront Trail Just Steps from Your Front Door. Minutes to Parks, Lake Ontario & Easy Access to QEW/Redhill! Room Sizes Approximate & Irregular. Exterior: Board & Batten, Brick, Stucco (Plaster) (id:61852)
RE/MAX Escarpment Realty Inc.
210 - 12 Woodstream Boulevard
Vaughan, Ontario
1 Bedroom In A Very High-Demand Vaughan Area, Close To Hwy 27 And The 400, Large Windows, Open Concept, Ceiling, BRAND NEW Engineered Hardwood Flooring, 2 Parking. Granite Counters and Stainless-Steel Appliances, Views Of Courtyard (id:61852)
International Realty Firm
10 Capstan Court
Whitby, Ontario
Welcome to this beautifully like new 4-bedroom home, ideally situated with direct access to tranquil green space and just minutes from Highways 401 and 412 perfect for commuters and families alike. Step inside to discover gleaming hardwood floors throughout the main living areas, a spacious and functional layout, and an abundance of natural light. Whether you're enjoying peaceful mornings in the park-facing backyard or hosting guests in the open-concept living and dining areas, this home offers the perfect blend of comfort and convenience. (id:61852)
Royal Elite Realty Inc.
602 - 80 Alton Towers Circle
Toronto, Ontario
Fantastic location with all utilities included! Bright and spacious unit featuring two large bedrooms plus solarium which can be used as a 3rd bedroom and an excellent, functional layout. Freshly painted and well-maintained - move-in ready! Primary bedroom with 4-piece en-suite and in suite laundry for added convenience. Enjoy a great east-facing view from the solarium. Steps to schools, parks, banks, library, and TTC at your doorstep. (id:61852)
Icloud Realty Ltd.
Main - 1393 Birchmount Road
Toronto, Ontario
The main floor showcases a stunningly renovated kitchen featuring sleek granite countertops and premium stainless steel appliances, complemented by a modernized bathroom. With new windows throughout, a brand-new front door, and freshly painted interiors, this home is truly move-in ready. Ideally situated, you'll enjoy easy access to shopping, TTC, schools, places of worship, and a host of other conveniences. Tenant to pay 60% of total utilities. (id:61852)
Icloud Realty Ltd.
Bsmnt - 1393 Birchmount Road
Toronto, Ontario
This spacious and oversized 1-bedroom basement apartment offers a separate entrance, a fully equipped kitchen, and a bright, open living area, providing ultimate privacy and comfort. Located in a highly sought-after area, this home is just moments away from shopping centers, public transit (TTC), schools, places of worship, and a variety of amenities, making it a perfect choice for convenient living. Ideal for those looking for both comfort and accessibility! (id:61852)
Icloud Realty Ltd.
1602 - 2466 Eglinton Avenue E
Toronto, Ontario
Prime location just steps from Kennedy Subway and GO Station! This bright and spacious unit features 2 large bedrooms plus a den and 2 full washrooms. Rent includes all utilities - hydro, water, and gas! Conveniently located near shopping, TTC, grocery stores, community centre, schools, and more. Building amenities include a daycare facility. Early possession available. (id:61852)
Icloud Realty Ltd.
2701 - 35 Hayden Street
Toronto, Ontario
Luxurious 2-Bed + Den in the Heart of Bloor-Yorkville for sale. Welcome to this rare and refined 2-bedroom, 2-bathroom lower Penthouse suite with spacious den, offering approx. 1,120 sq.ft. of interior space plus two private balconies each with gas, water, and electrical lines for seamless indoor-outdoor living. One of only three suites on the floor, this split-bedroom layout ensures privacy while providing an expansive open-concept living area, ideal for entertaining or relaxing.Interior highlights include 10 ceilings, custom Downsview Kitchen cabinetry, marble countertops & backsplash, SS appliances , two-way gas fireplace, pot lights, crown moulding, elegant baseboards, and hardwood floors throughout. The versatile den is perfect as a home office or media room.Located just steps from Yonge & Bloor, with direct access to subway lines, world-class shopping, dining, and cultural destinations. A sophisticated urban sanctuary in one of Torontos most prestigious neighbourhoods. One parking and locker included. (id:61852)
Homelife Landmark Realty Inc.
63 Robert Street
Welland, Ontario
Welcome to 63 Robert St in Welland. This bright and well maintained rental includes the first and second floors only and is located on a quiet residential street close to all amenities. The home offers three spacious bedrooms with plenty of closet space and one four piece bathroom. Freshly painted throughout and available immediately. Enjoy access to a garage plus a large driveway with parking for two additional vehicles. The large fully fenced backyard is perfect for outdoor enjoyment. Gas stove included. Tenants are responsible for 60 percent of all utilities. Conveniently located near shopping schools parks and transit. A great opportunity for tenants seeking space comfort and a peaceful neighborhood. (id:61852)
Keller Williams Complete Realty
1604 - 18 Knightsbridge Road
Brampton, Ontario
This spacious 3 Bed+1, 2 Bath condo offers an unobstructed West view, perfect for enjoying stunning sunset. The practical floor plan maximizes space, while oversize windows invites abundant daylights into every room. Newer installed laminate floor offers elegant looks. This unit combines comfort with confidence. Ideally located near all amenities, Shopping mall, Grocery store, Hwy, School, Restaurant and more. Some pics are Virtually furnished. Fantastic opportunity. Must see. (id:61852)
Modern Solution Realty Inc.
