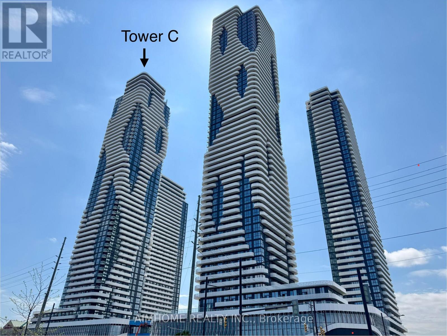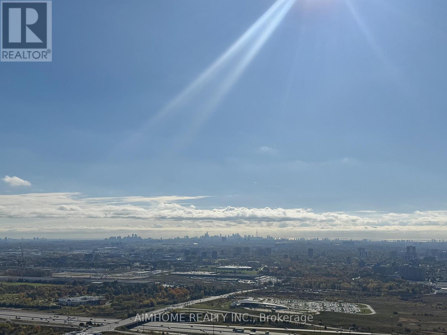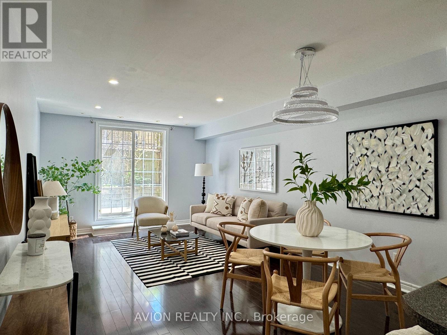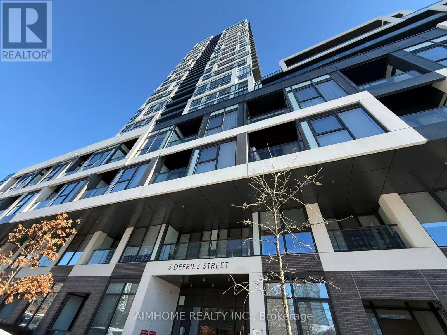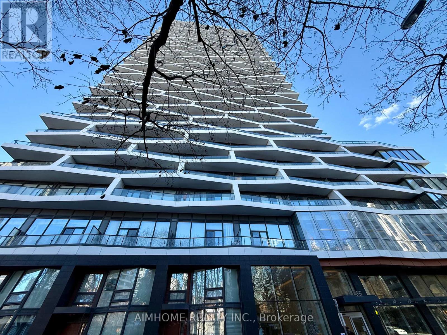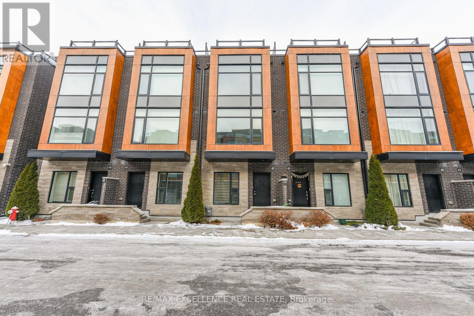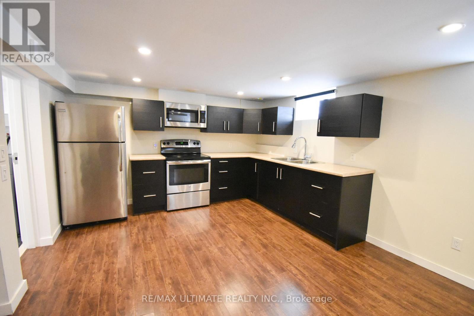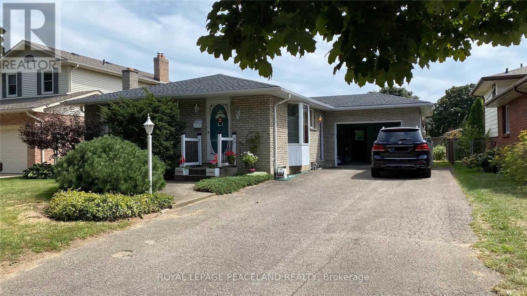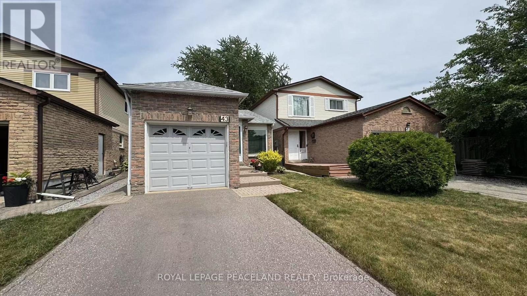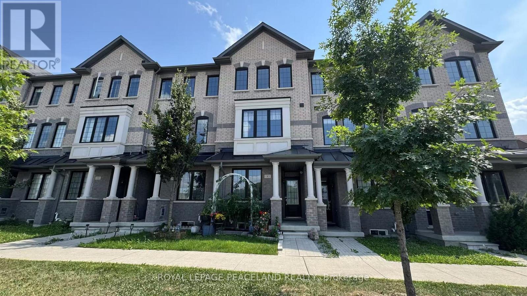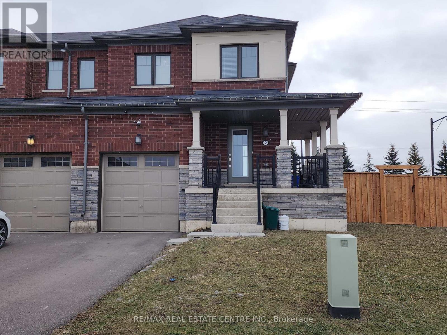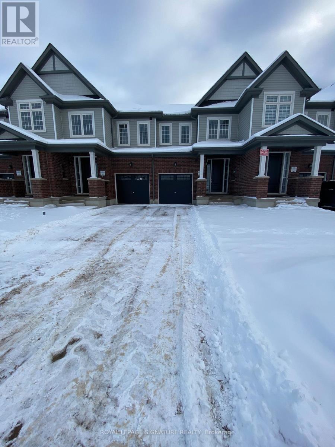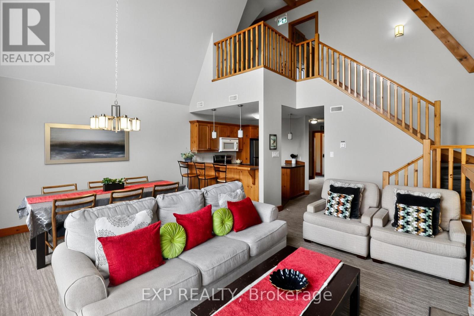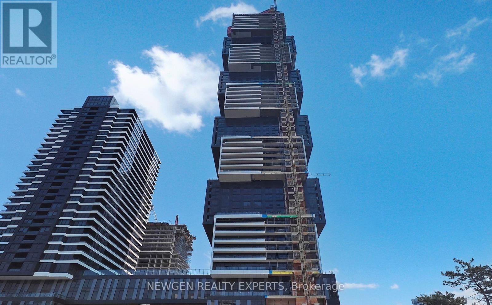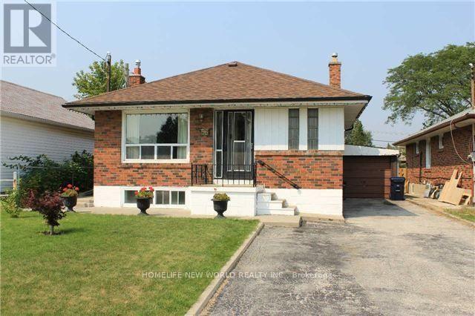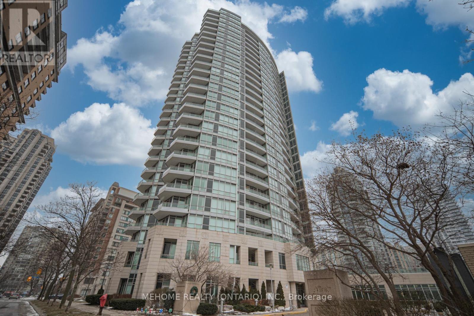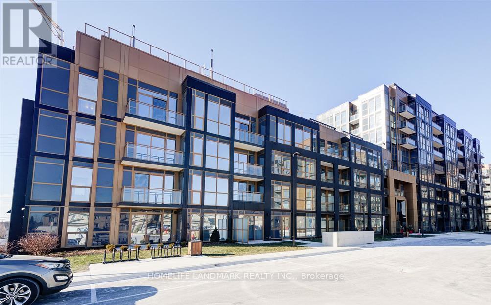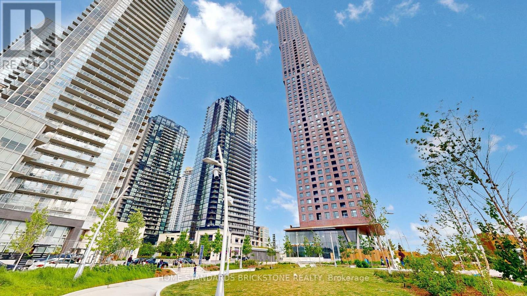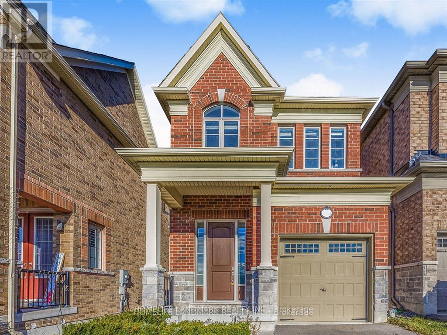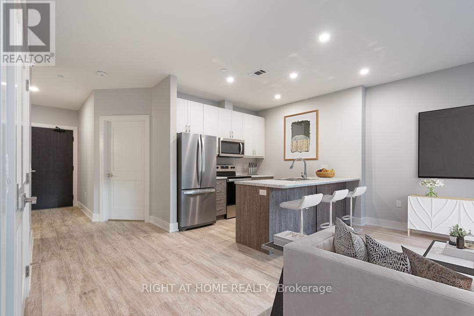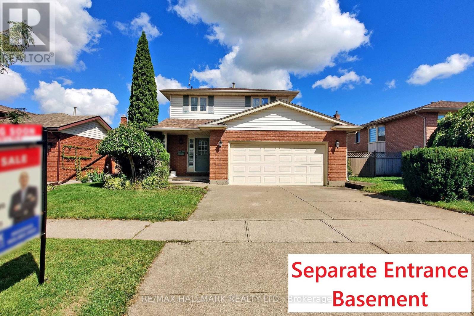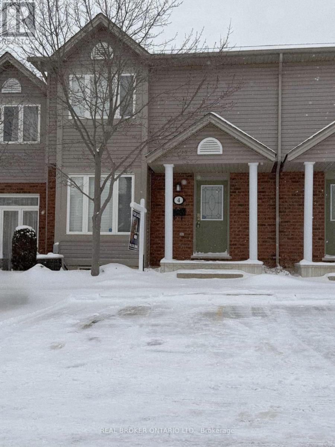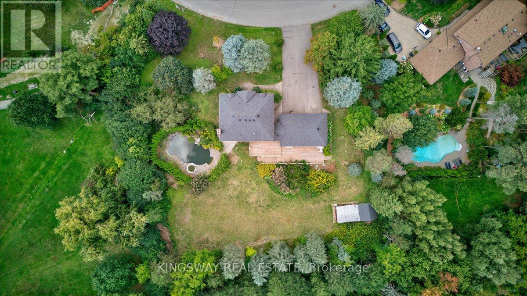2909 - 8 Interchange Way
Vaughan, Ontario
Brand new 2-bedroom corner unit with sought-after southeast exposure and sweeping views. This beautifully designed suite features 9-ft ceilings, floor-to-ceiling windows, and laminate flooring throughout, plus a wrap-around balcony perfect for relaxing. Located in SVMC, Festival Tower is one of Menkes' best-selling condominium developments and is set to become one of the most desirable addresses on Hwy 7. Residents enjoy world-class amenities, including a fully equipped fitness centre, indoor pool, elegant party rooms, and an outdoor lounge. Upcoming retail spaces will add everyday convenience, all while offering seamless access to transit, including subway, bus terminals, and major highways. (id:61852)
Aimhome Realty Inc.
6002 - 225 Commerce Street
Vaughan, Ontario
Southeast-facing corner unit! This bright 2-bedroom, 2-bath suite is filled with natural light through its floor-to-ceiling windows. Featuring 9-ft ceilings and laminate flooring throughout, it offers both comfort and contemporary style. Located in SVMC, Festival Tower by Menkes is among the most sought-after developments along Hwy 7. Residents enjoy world-class amenities including a fully equipped GoodLife Fitness, indoor pool, elegant party rooms, and outdoor lounge areas. Future on-site retail will further enhance convenience, while seamless transit connections via the subway, bus terminal, and major highways make commuting effortless. Outstanding on-site management and a dedicated concierge team truly set this building apart from others in the area. Don't miss this opportunity to be part of an exceptional and vibrant community! (id:61852)
Aimhome Realty Inc.
301 - 395 Lakebreeze Drive
Clarington, Ontario
Exceptionally Rare Opportunity Experience premier lakeside living in this highly coveted 2-bedroom, 2-bath condo-the most desirable suite in an exclusive 3-story building in the scenic Port of Newcastle. Enjoy breathtaking, unobstructed views of Lake Ontario from every room, with sunrises, sunsets, and soothing wave sounds creating a true retreat-like setting.This bright and airy 1,000 sq. ft. suite has been thoughtfully updated with new flooring throughout, a modern open-concept kitchen featuring quartz countertops, breakfast bar, and new stainless steel appliances (2025). The living and dining areas are filled with natural light and showcase stunning lake and parkland views. Both bedrooms offer privacy and beautiful outlooks, including a serene primary suite with ensuite bath.Ownership includes an exclusive Gold Membership to the Admirals Walk Clubhouse, offering a fully equipped gym, oversized indoor pool, steam room, on-site restaurant, and premium amenities with vibrant community events. Enjoy lakeside trails, parks, and beaches just steps from your door.A rare chance to own one of the finest lakefront condos available-suites of this caliber are seldom offered.Extras: In-suite laundry with full-size washer and dryer. (id:61852)
Zolo Realty
11 - 45 Cedarcroft Boulevard
Toronto, Ontario
Welcome to 11-45 Cedarcroft Blvd, a bright and spacious 3-bedroom townhome in a quiet, family-friendly North York community. Offering a functional layout with three generously sized bedrooms, two bathrooms, and an oversized laundry/storage room, this home is ideal for families or professionals seeking space and comfort. Recent upgrades include fresh paint, modern lighting, and sleek pot lights. The sun-filled eat-in kitchen opens into a large living/dining area, while the private backyard terrace is perfect for relaxing, entertaining, or playtime. Conveniently located just minutes from York University, TTC, Highway 401/400, and Allen Road, commuting is seamless whether by car or transit. Surrounded by schools, parks, community centres, and local shops, this home offers both convenience and a welcoming neighbourhood atmosphere. (id:61852)
Avion Realty Inc.
3412 - 5 Defries Street
Toronto, Ontario
Brand new unit, never lived in! Located in Toronto's emerging Downtown East - River & Fifth by Broccolini. High-end finishes featuring keyless entry, smart home system, matte black appliances, Quartz countertop, wide plank laminate flooring, 9 feet smooth ceiling. This N E corner unit offers split bedrooms, both overlook the Lake. Amenities features 24-hour concierge, 12th floor rooftop terrace with outdoor pool and cabanas, party room, private dining room, fitness centre, co-working space, games room, yoga room, guest suite, etc. Minutes from Financial core, Riverdale Parks and Trails. (id:61852)
Aimhome Realty Inc.
305 - 85 Wood Street
Toronto, Ontario
Freshly painted! Conveniently located at Carlton and Church, this bright and versatile 2+1 bedroom, 2-bath unit is ideal for downtown living. It features 9' ceilings, a large side-to-side balcony, floor-to-ceiling windows, laminate flooring throughout, and an unobstructed view overlooking the school playground. The building offers an approximately 7,000 sq. ft. fully equipped fitness facility and expansive collaborative workspaces, perfect for modern professionals. Steps to universities, subway, Loblaws, restaurants, and more. Furniture can be removed upon tenant's request. (id:61852)
Aimhome Realty Inc.
42 - 200 Malta Avenue
Brampton, Ontario
This beautifully maintained home for a family only features 3 bedrooms + den and 3 washrooms, ideally situated facing a landscaped garden and children's play area. The open-concept living and dining space is enhanced by high ceilings, elegant pot lights, fresh paint, rich flooring throughout, and an inviting oak staircase. The gourmet kitchen showcases quartz countertops, a stylish backsplash, stainless steel appliances, and a large eat-in island, perfect for both everyday living and entertaining. Each generously sized bedroom offers ample closet space, complemented by two full washrooms. Enjoy outdoor entertaining on the private rooftop terrace, while the upper-level full-size laundry room adds everyday convenience. The home includes one underground parking space with direct access. Condo fees cover landscaping, snow removal, visitor parking, garbage disposal, and property management, offering truly worry-free living. Included are a stainless steel fridge, stove, dishwasher, washer & dryer, recessed pot lights in all rooms, and window coverings. Prime location close to Brampton GO Station, Brampton Transit Terminal, Shoppers World, and the upcoming LRT connecting Port Credit, GO Transit, and downtown Toronto. A must-see home you don't want to miss! Tenant will pay all utilities. Terms: No smoking, no pets, and for family only. (id:61852)
RE/MAX Excellence Real Estate
B - 205 Innisfil Street
Barrie, Ontario
This bright and fully renovated 2-bedroom basement apartment is just a short walk to Kempenfelt Bay, transit, and downtown Barrie. Featuring spacious bedrooms with modern vinyl flooring throughout, an open-concept kitchen and family room, and plenty of natural light for a basement unit. Enjoy the convenience of in-suite laundry, stainless steel appliances, and 2 parking spaces. (id:61852)
RE/MAX Ultimate Realty Inc.
313 Main Street
St. Catharines, Ontario
In The Heart Of Port Dalhousie, This Updated Family Home Features 2 Bdrm Upper And 3 Bdrm lower, Large Living Room And A Spacious Recreation Room. This Home Has Plenty Of Room To Raise A Family With A Fenced Backyard And A Conveniently Located To Local Schools Just Down The Road. This Home Is In Pristine Condition And Tastefully Decorated. Close To Lake, Schools, Public Transit And Shopping And Is Located In Port Dalhousie. (id:61852)
Royal LePage Peaceland Realty
Basemnet - 43 Marlow Crescent
Markham, Ontario
Spacious, newly renovated 3-bedroom, 1-bath basement apartment with a private entrance in the prestigious Markville neighborhood of Unionville. Features a modern kitchen with dishwasher, private ensuite washer & dryer, and bright living space with plenty of pot lights. Located on a quiet, family-friendly street, just steps to top-ranking schools (Markville SS, Central Park PS), Markville Mall, GO Station, Walmart, restaurants, and public transit. (id:61852)
Royal LePage Peaceland Realty
Basement - 185 Rustle Woods Avenue
Markham, Ontario
Modern 1-Bedroom Basement Apartment with Private Kitchen and Bath in Cornell, Markham Bright and spacious 1-bedroom basement unit available for lease in the highly desirable Cornell community of Markham. This private suite features a separate entrance, a fully equipped kitchen, and a private bathroom, offering both comfort and convenience. Located within walking distance to restaurants, shops, community center, library, and top-rated schools. Easy access to public transit, GO Train station, and just minutes to Highway 407 perfect for commuters and students alike. (id:61852)
Royal LePage Peaceland Realty
2 Utter Place
Hamilton, Ontario
Gorgeous Freehold End Unit Town-Home Like A Semi;3 Bed, 2.5 Bath; $$$ Of Upgrades; Hardwood Floors On The Main Level; Large Living + Dining Rm; Modern Size Kitchen With Eat- In Area & Center Island Has Breakfast Bar; Mins To Amenities; Won't Last, Hurry!!!! (id:61852)
RE/MAX Real Estate Centre Inc.
147 Gear Avenue
Erin, Ontario
Brand New 3 Bedroom, 2.5 Bathroom Townhouse for Lease in Erin, Ontario Beautiful never-lived-in townhouse located in a serene, family-friendly community in the charming town of Erin. This bright and modern home features 3 bedrooms and 2.5 bathrooms with a spacious open-concept layout. The primary bedroom offers abundant natural light, a private ensuite bathroom, and his-and-her closets. A convenient main-level laundry room with direct access to the garage adds to the home's functionality. Surrounded by nature, parks, and scenic walking trails, Erin provides a peaceful small-town lifestyle while remaining within easy commuting distance to Georgetown, Guelph, Orangeville, and the GTA. Close to local shops, schools, and amenities. (id:61852)
Royal LePage Signature Realty
222 - 170 Snowbridge Way
Blue Mountains, Ontario
Licensed for Short-Term Rentals! This beautifully designed 2-bedroom, 2-bathroom upper-level condo is located in the highly sought-after Historic Snowbridge community at Blue Mountain Resort. With proven rental performance, it's an ideal opportunity for investors or anyone seeking a four-season retreat. In the winter, enjoy easy access to the ski hills, Blue Mountain Village, and nearby year-round activities. In the summer, take in unobstructed golf course views from the private balcony, primary bedroom, and dining area-perfect for morning coffee or an evening glass of wine. The open-concept layout features soaring vaulted ceilings, oversized windows that flood the space with natural light, and a cozy gas fireplace-ideal for après-ski relaxation. The spacious primary suite includes a private 4-piece ensuite, while the second bedroom and full bath comfortably accommodate family and guests. Additional highlights include in-suite laundry, a dedicated ski locker, and access to a seasonal outdoor pool reserved exclusively for owners and guests. With strong short-term rental demand in the Blue Mountain area, this property seamlessly combines personal enjoyment with reliable income potential. Owners and guests will love the free resort shuttle, offering direct access to Blue Mountain Village, ski hills, restaurants, shops, and nightlife. In the warmer months, enjoy nearby private beaches, championship golf courses, and scenic hiking trails. Whether skiing, hiking, relaxing, or entertaining, Historic Snowbridge delivers the ultimate four-season lifestyle and a proven short-term rental investment.Want this tightened even more for Instagram captions, listing brochures, or a video script? Or should we add numbers (avg nightly rate, occupancy, projected income) to really sell the investment side? (id:61852)
Exp Realty
4603 - 4015 The Exchange
Mississauga, Ontario
Amazingly Beautiful, Brand New, Never Lived In 2 Br, 2 Wr Condo plus 1 Parking at Prestigious Exchange District. Live at the Heart of City. Clear views of CN Tower and Lake. Beautiful, Bright & Spacious 2 Bedroom Suite with Modern Luxurious Finishes. Interior Design & Finishes include: 9' ceilings, Upgraded Kitchen with a Kitchen Island with Breakfast Bar, Pullout Garbage/Recycling Drawer, , Additional Pots/Pan Storage and Drawers In it, B/I Appliances, Italian Kitchen Cabinetry, Quartz countertops, Smart Access System, Geothermal heat source and more.. Comes with 1 Parking. Urban Living at its best. Laminate Floors Throughout. Open Concept Layout. Big Windows Provide Plenty of Natural Light. Both Bedrooms with Big Windows and Closet. Open Concept Kitchen with Built In Appliances. Easy access to Highway 403, steps to Square One Mall, Transit, Future LRT, Restaurant, Shops & more. Short drive to 401 and QEW. (id:61852)
Newgen Realty Experts
Main - 56 Joanna Drive
Toronto, Ontario
Location! Location! Main Level For Lease Only! A Beautiful South Facing Detached Bungalow On Huge Lot In Excellent Community Wexford-Maryvale!! 3 Bedrooms, Hardwood Flr. Large Windows! One Garage & 1 Driveway Parking Included. Walk Out To Nice Backyard With Concrete Patio And Walkway. Walk To Ttc, Shopping Mall, Parks....Minutes To Dvp, Hwy 401/404! (id:61852)
Homelife New World Realty Inc.
1501 - 60 Byng Avenue
Toronto, Ontario
Luxury "The Monet" Condo In North York,9 Feet Ceilings With Floor To Ceiling Windows,Hardwood Floor, Granite counters in both the kitchen and washroom,Separate Den W/Walk Out To Balcony,Ideal as a second bedroom or private office, All utilities (gas, hydro, and water) are included in the maintenance fees,Owned Parking & Locker,Steps from dining, shopping, groceries, and Finch Station (id:61852)
Mehome Realty (Ontario) Inc.
313 - 2333 Khalsa Gate
Oakville, Ontario
NUVO One Bedroom+ Den +2 Bathroom Condo Unit. Bright, Spacious & Luxury home in the heart of Oakville. Open Concept Kitchen With Stainless Steel Appl. Large Living/Dining Room With W/O To Balcony. The primary bedroom includes a walk-in closet and an ensuite bathroom. Den can be a 2nd bedroom. Laminate Floors. 24 hour concierge, Party Room, Fitness Centre, Pet and Car Wash Stations, Outdoor Pool, Hot Tub, Gym, Media room, Playground & Rooftop Deck. Conveniently located close to the highways, public transit, and GO, and Hospital, parks and trails... (id:61852)
Homelife Landmark Realty Inc.
3501 - 2920 Highway 7 Road W
Vaughan, Ontario
Welcome to CG Tower the tallest and Vaughan's Landmark Tower! This Stunning 2 Beds, 2 Baths residence offers a refined lifestyle in the heart of Vaughan Metropolitan Centre(VMC). This unit boasts unobstructed clear views from your private suite. Soaring 60 Storeys this architectural masterpiece offers breathtaking east view and a prime location at Jane & Highway. Enjoy ultimate convenience Just steps from VMC subway station, with seamless access to Downsview Toronto and easy connectivity to Highway 400, 407, and Highway 7. Surrounded by vibrant shops, restaurants, and entertainment, this dynamic urban hub provides everything you need. At the building doorstops, edgeley Pond & Park the VMSs largest City Owned green space offers a serene retreat in the hart of the city. This is your opportunity to won a piece of Vaughan's most iconic community. Don't miss your chance to call CG Tower home! (id:61852)
Home Standards Brickstone Realty
100 Christine Elliot Avenue
Whitby, Ontario
Beautiful Spacious 3+1 Bedrooms, 4 Washrooms Detached Built Home By Heathwood. Hardwood Floors And Pot Lights Throughout Main Floor. Open Kitchen With Large Centre Island, Granite Counter Tops, Backslash, Master Br With Large W/I Closet. Tray Ceilings, 5 Pc Ensuite, Backyard Is Facing The Park. Close To Shopping, Schools, Restaurants, 412/427/401 ** (id:61852)
Homelife Landmark Realty Inc.
107 - 18 Campus Trail
Huntsville, Ontario
Discover The Alexander at Campus Trail, where this first-floor condo shines with a spacious 1-bed plus den layout and 2 full baths across nearly 1000 sq ft. Modern luxury meets practical design, complete with high-end stainless steel kitchen appliances. Crafted with both style and practicality in mind, this modern sanctuary is kitted out with all the latest must-haves. You'll love the wide-open feel of the living, dining, and kitchen areas. Bask in the natural light from large windows, and step out to a serene patio. Embrace smart-home tech, keyless entry, and energy-efficient ICF construction. Charge your EV at your own spot prewired for a 240V plug, store gear in a heated locker, The Alexander doesn't skimp on amenities, with a social room perfect for hosting, and outdoor delights like a firepit lounge, a pickleball court and many nature trails. Located in Huntsville, you're amidst Muskoka's calm and town conveniences. Say goodbye to shoveling snow, and hello to your new lifestyle. You get the tranquility of Muskoka with the convenience of countless town amenities - all within easy reach, including a hospital for your peace of mind. So don't let this gem slip away - it's ready to be called your new home. 2024 Property Taxes* (id:61852)
Right At Home Realty
7863 Alfred Street
Niagara Falls, Ontario
Welcome to 7863 Alfred Street -a rare opportunity in the desirable West Wood community of Niagara Falls, where space, safety, and smart investment potential come together. Situated on an impressive 50 x 124 ft lot, this beautifully maintained 2-storey detached home with a double-car garage offers nearly 1,800 sqft of finished living space in a quiet, family-friendly neighbourhood known for pride of ownership. Ideal for homeowners, multi-generational living or buyers seeking long-term value. The main level features a bright, open-concept layout with sun-filled living and dining areas flowing into a spacious eat-in kitchen with quartz countertops. Skylights and California shutters enhance natural light, while direct access to the attached 2-car garage adds everyday convenience and flexible workspace potential. Upstairs offers three generous bedrooms, including a primary suite with dual closets and a private ensuite. Two additional bedrooms share a stylish four-piece bathroom, also finished with quartz counters. The separate-entrance finished basement provides excellent versatility. This space may be suitable for an in-law suite or secondary living area, subject to buyer's due diligence and municipal approvals. Buyers may explore the potential for supplemental rental income to help offset ownership costs. All rental use, income amounts, and compliance to be independently verified by the buyer. The lower level includes a cozy wood-burning fireplace, ample storage, and flexible living space. Enjoy a fully fenced, landscaped backyard, perfect for entertaining, children, or pets, plus a newer shed for added utility. Recent updates include roof, A/C, flooring, select windows and California shutters, offering move-in confidence. Conveniently located approximately 10 minutes to downtown Niagara Falls, close to schools, parks, shopping and commuter routes. A solid home. A safe community. An opportunity to explore additional income potential. Book your private showing today. (id:61852)
RE/MAX Hallmark Realty Ltd.
4 - 1535 Trossacks Avenue
London North, Ontario
Welcome home to this pride of ownership property in Stoney Creek area of North London. This quiet family friendly enclave of homes is turn key ready and finished on all three levels. With stone countertops, tiled backsplash and ceramic flooring in the updated kitchen including stainless steel, fridge, stove, and dishwasher (2020) you will immediately see that this isn't a builder grade home. Into the large living and dining space with convenient French doors to deck with privacy wall. Each level complete with it's own bathroom a powder room is found before we head upstairs. With three spacious bedrooms with plush carpeting (2023) including primary bedroom with triple closet you will also notice updated stone countertops in the 4-piece bathroom as well as all faucets. Down to the finished lower level which could easy be a 4th bedroom or rec space complete with it's own 3-piece bathroom and large laundry, storage space (organizers included). Whether you have kids, a pet or just enjoy nature the convenience of Constitution Park is amazing. This newly renovated green space is flush with splash pad, playground, sports courts, and walking trails. You are also conveniently located in proximity to the pharmacy, Sobeys, Food Basics, banks, salons and only minutes to popular Masonville Mall, Fanshawe College, Western University as well as University Hospital and the YMCA. And if that wasn't enough it is also a highly sought after school zone, there is public transit, the library, Home Depot and available for any length of closing. (id:61852)
Real Broker Ontario Ltd.
(Upper) - 26 Cynthia Crescent
Richmond Hill, Ontario
Exceptional Tudor-Style Residence For Lease in Highly Sought-After Oak Ridges, Richmond Hill. Situated on an impressive 154' x 215' private lot, this rarely offered property features a beautifully landscaped setting with mature cedar trees a heated saltwater pool with spa and two tier deck. The main home offers 4 bedrooms, 3 bathrooms, and a 3-car garage. An outstanding opportunity to lease a one-of-a-kind estate home in a prestigious neighbourhood. Top-rated public and Catholic schools nearby, including Bond Lake PS and Richmond Hill HS. Quick drive to Yonge Street for shopping, dining, and essential services. Easy access to Gormley GO Station, Highways 404 & 400, and Viva/YRT transit. Close to Hillcrest Mall, big-box retailers, grocery stores, and medical centres. Cafes, fitness clubs, and community events within minutes (id:61852)
Kingsway Real Estate
