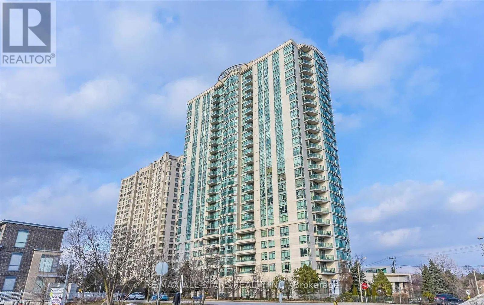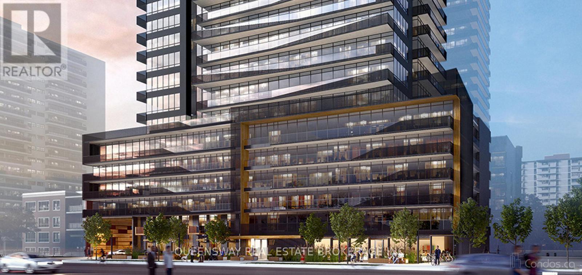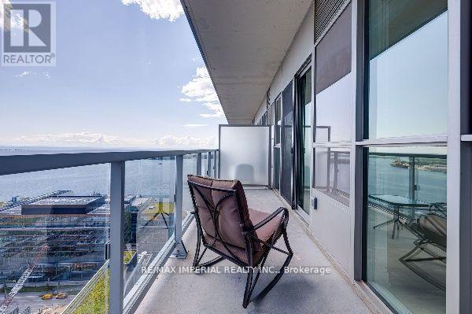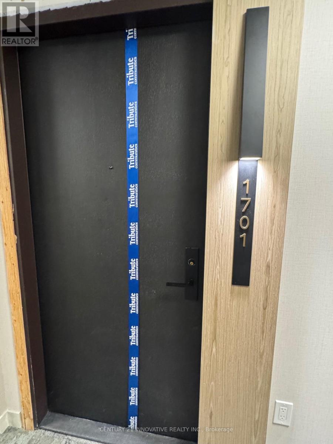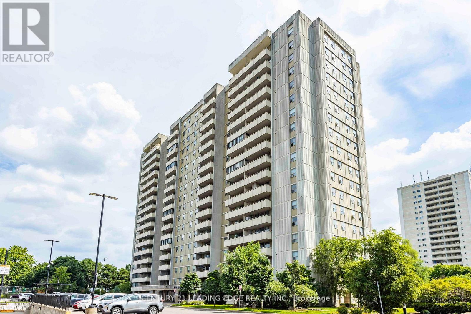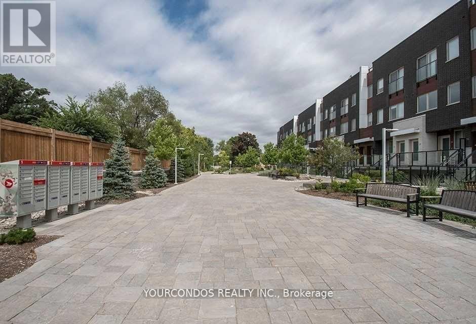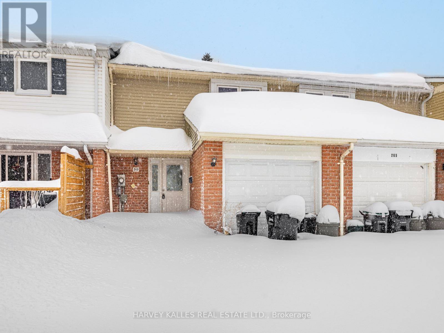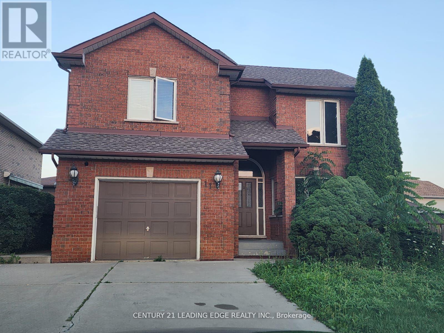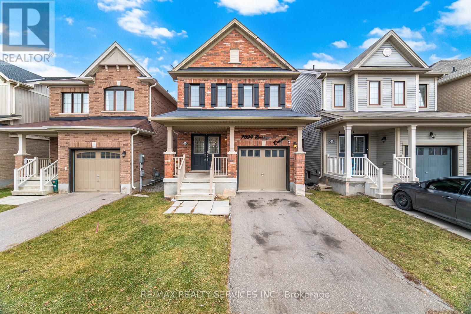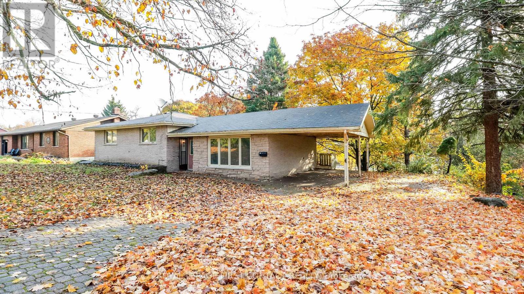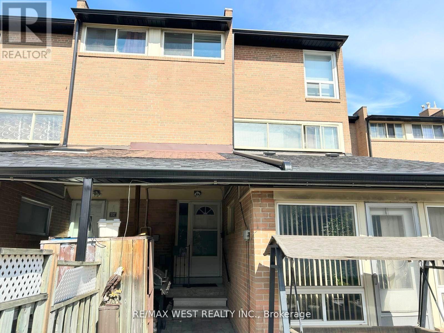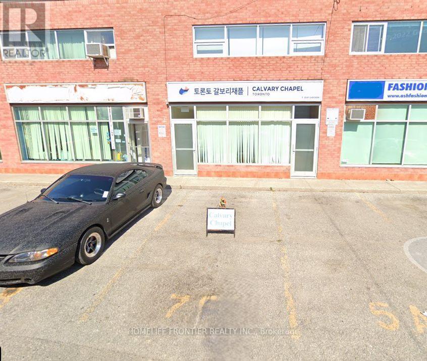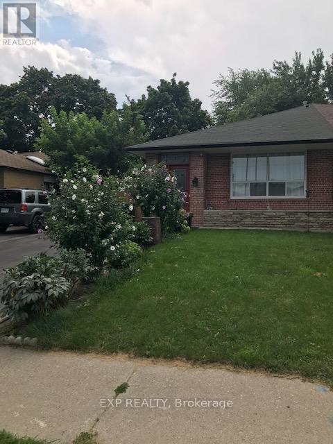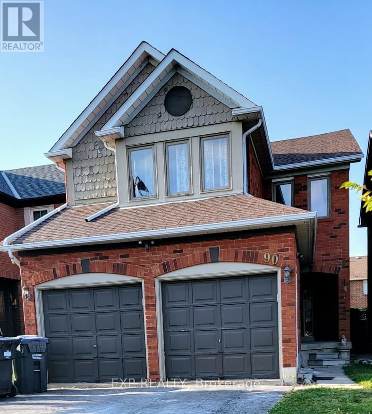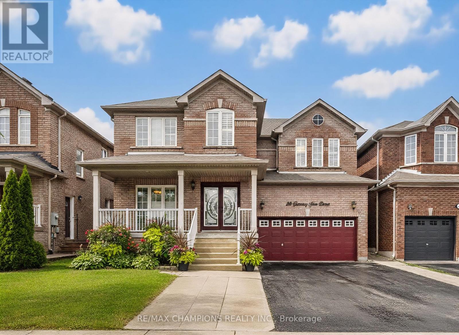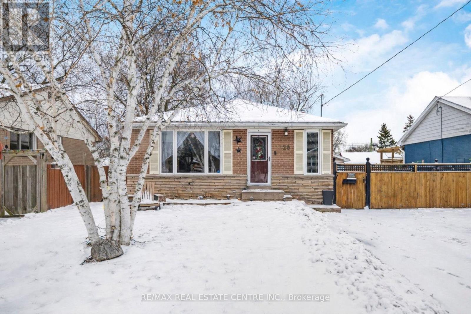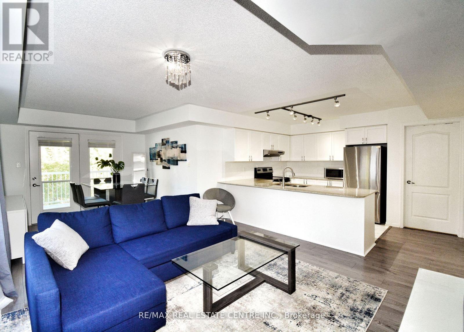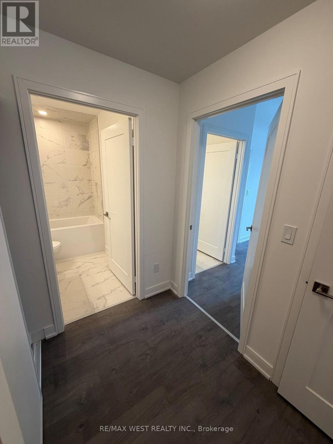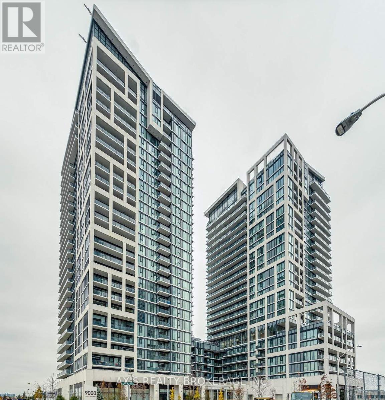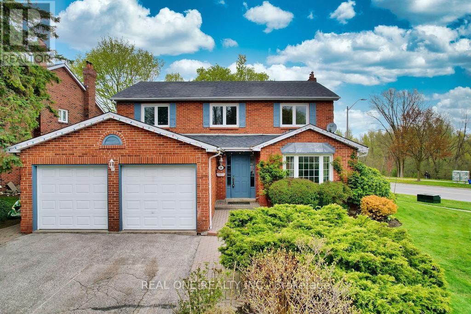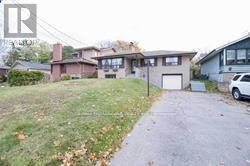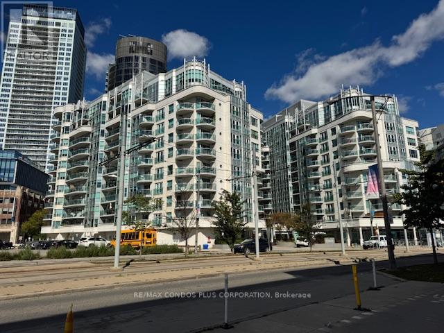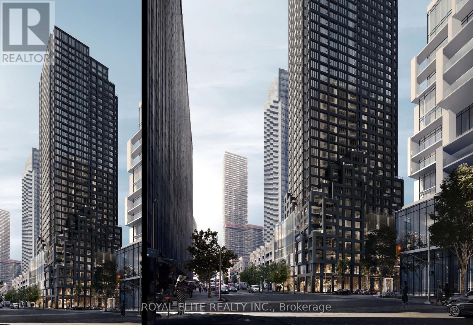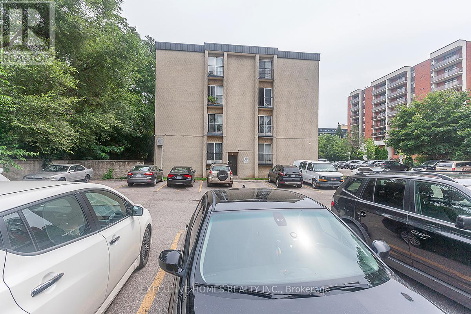2025 - 238 Bonis Avenue
Toronto, Ontario
Luxury Tridel Class In A Prime Convenient Location & 24 Hour Gated Security For This Bright And Spacious Open Concept Layout For This Split 2 Bedroom Layout & Den With Door (Can Be Used As 3rd Bedroom) Eat-In Kitchen & Walkout To Balcony. 1 Locker, 2 Parking spots (Bonus) Beautiful Unobstructed View - Minutes To TTC, HWY 401, Agincourt Shopping Mall, Supermarkets, Restaurants, Schools, Library & Parks. Amazing Building Amenities: Security, Indoor Pool, Gym, Party Room/Meeting Room, Visitor Parking. (id:61852)
RE/MAX All-Stars Realty Inc.
1806 - 117 Broadway Avenue
Toronto, Ontario
Experience urban living at its finest in this stunning 2-bedroom, 2-bathroom condo at 117 Broadway. Enjoy city views from your spacious balcony. Building amenities include a party room perfect for entertaining, a dining room for elegant gatherings, a fully equipped gym to stay active, a serene yoga studio, a refreshing pool, a relaxing sauna, and a beautiful outdoor area where you can unwind. 24/7 concierge service provides peace of mind and convenience. A Storage locker is included for added storage space. Metered utilities are extra. Don't miss this opportunity to live in a vibrant and sought-after location (id:61852)
RE/MAX Hallmark Alliance Realty
3001 - 15 Lower Jarvis Street
Toronto, Ontario
Welcome to Daniel's Lighthouse, located at the vibrant Toronto Waterfront! Just moments away from the picturesque Sugar Beach, convenient public transit options, scenic waterfront trails, nearby Loblaws and St. Lawrence Market, and easy access to the Island Ferry. Within walking distance, you'll find Union Station, a plethora of entertainment spots, diverse shops, and culinary delights. Plus, enjoy seamless travel with convenient access to the DVP and Gardiner Expressway. Step into this contemporary abode featuring an inviting open-concept kitchen equipped with top-of-the-line Miele appliances. The bedroom boasts dual closets for his and hers convenience, with semi-ensuite access for added comfort. Take in breathtaking views of Lake Ontario from the expansive balcony. Experience resort-style living with exceptional amenities, including an inviting outdoor pool complemented by BBQ and cabana areas, a state-of-the-art theater, a fully-equipped gym, basketball court, rejuvenating sauna (id:61852)
RE/MAX Imperial Realty Inc.
1701 - 20 Soudan Avenue
Toronto, Ontario
Y&S Condos by Tribute Communities brings modern midtown living to one of Toronto's most desirable Mount Pleasant West communities at Yonge & Soudan. This brand-new studio suite offers a sleek, efficient layout with modern finishes perfect for sophisticated city living. The open concept living and dining area features north facing windows and a Juliette balcony that brings in fresh air and natural light. The gourmet kitchen is equipped with integrated appliances, quartz countertop and sleek cabinetry. Steps from the Eglinton Station, the future crosstown LT, some of the city's best restaurants, cafes, and shopping. Convenient two-way subway access provides unmatched connectivity. Experience modern urban living with premium building amenities, including a 24-hour concierge, co-working lounges, fitness centre, yoga studio, guest suite and a terrace with lounge and dining zones and BBQs. Daily convenience is ensured with premium grocers like Farm Boy and Loblaws just steps away. Ideal for professionals seeking comfort, luxury, and unbeatable convenience in one of Toronto's most vibrant neighborhoods. Future crosstown LRT. (id:61852)
Century 21 Innovative Realty Inc.
1609 - 1338 York Mills Road
Toronto, Ontario
Bright and spacious 2-bedroom condo unit in a highly sought-after North York location! Offering approximately 900 to 999 sq. ft. of functional living space, this beautiful unit features an open-concept layout with laminate flooring throughout, creating a warm and welcoming atmosphere. Freshly painted and ready to move in! The living and dining areas are bright and airy, highlighted by large windows that fill the space with natural light. Both bedrooms are generous in size and include ample closet space. The enclosed balcony provides additional usable space, perfect for a home office, den, or relaxing sunroom. The kitchen is well-appointed with plenty of cabinetry and workspace, ideal for everyday cooking or entertaining guests. A large storage closet adds convenience and practicality. Residents will enjoy a wide range of building amenities, including an outdoor swimming pool, fitness centre, sauna, party room, and visitor parking. The building is well-managed with beautifully maintained common areas and landscaped grounds, ensuring a comfortable lifestyle for all residents. Located in a family-friendly neighbourhood close to everything you need - just steps to public transit, schools, parks, and walking trails. Minutes to major highways (401 & 404), grocery stores, Fairview Mall, and shopping plazas. Excellent access to downtown Toronto, the Don Valley Parkway, and nearby golf courses. Perfect for first-time buyers, young families, or investors looking for great value in a prime North York location. Don't miss this opportunity to own a spacious, move-in-ready condo surrounded by convenience, community, and comfort! (id:61852)
Century 21 Leading Edge Realty Inc.
26 - 780 Sheppard Avenue E
Toronto, Ontario
Welcome To Park Towns, Well Maintained Urban Townhome In One Of Toronto's Most Desired Neighbourhoods. Efficient Layout With 2 Bedrooms And 2 Washrooms. Laminate Flooring Throughout. Modern Kitchen With SS Appliances And Backsplash. Steps To Bessarion Subway Station And Walking Distance To Other Transits. Minutes To Highway 404, 401 & DVP, Bayview Village, Ikea, Shops At Don Mills, Cf Fairview, Dining & Restaurants And North York General Hospital. Close To All Daily Essentials. (id:61852)
Yourcondos Realty Inc.
263 Browning Trail
Barrie, Ontario
Fantastic Opportunity for First-Time Buyers! Enjoy this charming 3-bedroom updated townhome tucked away in a quiet, family-friendly Barrie neighbourhood. The home offers new laminate flooring on the top two levels, fresh neutral paint, renovated washroom and a bright, sun-filled kitchen with a walk-out to a fully fenced backyard-ideal for outdoor entertaining. Conveniently located close to parks, trails, schools, shopping, and public transit. (id:61852)
Harvey Kalles Real Estate Ltd.
11 Westlawn Drive
Hamilton, Ontario
Stunning & spacious home in a sought-after neighbourhood! Features 4+ bedrooms, modern finishes, and a bright open-concept layout. Close to schools, parks, shopping, and transit. Perfect for families or professionals! (id:61852)
Century 21 Leading Edge Realty Inc.
7694 Buckeye Crescent
Niagara Falls, Ontario
Beautifully Maintained 3-Bedroom, 3-Bathroom Home in Niagara Falls. Only 15 Mins to the Falls and Surrounding Attractions. Offering an Open Concept Layout, Spacious Bedrooms and Parking For 3 Cars. Close To All Major Amenities, 20 Minutes to the Border. (id:61852)
RE/MAX Realty Services Inc.
18 Kennedy Drive
Kawartha Lakes, Ontario
Great opportunity to live in the quaint town of Fenelon Falls! This large home has so much space and is on a huge lot on a desirable street! The side-split home offers a large living room, updated kitchen with separate eating area with walk-out to your deck that overlooks the lovely backyard, plus a nice size primary room with ensuite and 2 other bedrooms that share a second bathroom on the upper floor, plus laundry. The walk out basement includes a good size eat-in kitchen, a huge family room, 3 bedrooms and 2 bathrooms, plus it's own laundry. Walking distance to downtown to enjoy all that Fenelon Falls has to offer! A great home for you and your extended family or a great investment! (id:61852)
Royal LePage First Contact Realty
234 - 260 John Garland Boulevard
Toronto, Ontario
Spacious five - level Townhouse with a private front yard. Features include modern hardwood floors, ceramics & LED pot lights. Enjoy a sunken living room, open concept kitchen + dining + 3 lovely bedrooms. This home is within a short walk to all schools, Etobicoke General Hospital + Humber College. This home is clean + well kept. (id:61852)
RE/MAX West Realty Inc.
7d - 325 Weston Road
Toronto, Ontario
Time-shared rental opportunity with the owner, who operates a church on the premises. The unit is available weekdays only and occasionally on Saturdays. Prime location, prime opportunity. Situated at the highly desirable Weston Road and Rogers Road intersection, this space is for office, meeting, or community activity purposes. Exceptional exposure in a high-demand area - a rare opportunity not to be missed. (id:61852)
Homelife Frontier Realty Inc.
46 Autumn Boulevard
Brampton, Ontario
This beautiful full bungalow is available for rent - offering 6 spacious bedrooms, a very spacious basement, a well-designed layout, and a prime location near Bramalea City Centre and Bramalea GO Station. Get access to the entire bungalow - offering a rare combination of space, comfort, and convenience in the heart of the Bramalea & Steeles area. This generously sized semi-detached home features 6 spacious bedrooms in total - three on the main floor and three in the beautifully designed, extra-roomy basement with a well-planned layout that's perfect for large or extended families. The main floor offers bright living spaces, a full kitchen, and a modern bathroom, while the lower level adds a very spacious living room, additional bedrooms, a bathroom, and a functional partial kitchen - giving everyone the freedom to live, work, and relax comfortably. Located in a highly desirable, transit-friendly neighborhood, you're just minutes from Bramalea City Centre, Bramalea GO Station, parks, schools, shopping, and everyday amenities - with quick access to major routes for easy commuting. Parking for three vehicles on the driveway adds even more convenience. This home delivers space, lifestyle, and location - all in one address. (id:61852)
Exp Realty
90 Peace Valley Crescent
Brampton, Ontario
Spacious 2-bedroom basement apartment in a quiet family neighborhood. Bright, well-maintained unit with separate entrance, open-concept living area, and private laundry. Close to all amenities, shopping, schools, transit, parks, and major highways. Ideal for small family or professionals. (id:61852)
Exp Realty
28 Blazing Star Drive
Brampton, Ontario
Beautiful detached home featuring an open-concept layout and a legal basement apartment with separate laundry-ideal for extended family or rental income. The basement also includes a spacious recreation area, a 3-piece bathroom, and rough-in completed for 5.1 surround sound. The main floor boasts 9-ft ceilings, an elegant double door entry, stunning 24x24 porcelain tiles, pot lights throughout, a modern quartz island, California shutters, and convenient main floor laundry. The second floor offers three full bathrooms. Enjoy outdoor living with a welcoming front porch and a spacious deck. No sidewalk, located within walking distance to plazas, schools, and parks, and close to the hospital, this home combines style, space, and an excellent location. (id:61852)
RE/MAX Champions Realty Inc.
1320 Bunnell Drive
Burlington, Ontario
AMAZING OPPORTUNITY! Situated on an expansive 50x120ft lot. This Detached Bungalow with over 2000 sqft of living space is a perfect chance to buy a great first home or downsize in a highly sought after mature area of Burlington. Cozy and generous sized 3 bedrooms, all with closets and windows that bring in tons of natural sunlight. Spacious kitchen is perfect for entertaining and for the one who loves to cook. Lots of cupboards and counter space, center island and modernized with stainless steel appliances. Great for preparing meals and hanging out with the family. 2 gas fireplaces. Finished Basement. Separate Bedroom/Office. Rough in for a 3pc bath, and tons of storage space. Separate side entrance into the home has potential for self contained apartment or in-law suite. Large Double car tandem garage with high ceilings, full power supply and is fully heated which is perfect for the handyman/renovator, car enthusiast or anyone who loves an additional usable space that is very functional. Fully fenced yard for privacy. No sidewalk allows for tons of extra parking space (5 cars!!). Modern interlock side yard is perfect for summer bbqs or having your morning coffee. Oversized backyard with tons of yard space. Shows Great! Very well taken care of. Great location near all essential amenities, restaurants, parks, rec centre/public pool, shopping including Costco. Everything is all super close. (id:61852)
RE/MAX Real Estate Centre Inc.
209 - 50 Mulligan Lane
Wasaga Beach, Ontario
Amazing Opportunity To Own A Bright And Spacious 3 Bedroom, 2 Bathroom End Unit Condo In A Sought-After Marlwood Golf Course Community. Located On The Second Floor, This Well Maintained Unit Offers Stunning Views From The Private Covered Balcony And Has Windows On Three Sides For All-Day Natural Light. The Open-Concept Kitchen, Dining, And Living Area Is Perfect For Entertaining, While The Spacious Bedrooms And Thoughtful Layout Provide Comfort And Functionality. The Primary Bedrooms And Thoughtful Layout Provide Comfort And Walk-In Closet And A Private Ensuite With A Walk-In Shower. Additional Features Include In-Suite Laundry With Washer, Dryer, Laundry Tub, And Extra Storage Space, California Shutters Throughout, Gas BBQ Hookup On The Balcony, And 2 Owned Parking Spaces. This Quiet, Well Managed Building Includes A Wheelchair-Accessible Elevator And Beautifully Landscaped Grounds, All Just Steps From Marlwood Golf & Country Club And Close To Trails For Walking And Biking. Located Minutes To Wasagas East-End Amenities Including Shopping, Dining, Stonebridge Town Centre, Walmart, The New Arena And Library, And Just A Short Drive To The Worlds Longest Freshwater Beach. Whether Youre Looking For A Full-Time Residence, Weekend Getaway, Or Investment Property, This Condo Offers Comfort, Convenience, And Lifestyle In A Prime Location. (id:61852)
RE/MAX Real Estate Centre Inc.
1104 - 705 Davis Drive
Newmarket, Ontario
Bright and Spacious 1063 S.F. (Including 181 S.F. large open balcony) Corner unit 2+den 2bath unit w/unobstructed views overlooking future park @ outstanding Newmarket Location steps to Southlake General Hospital! 9' Ceilings and laminate flooring throughout. Modern kitchen w/Stainless Steel Appliances, Quartz Countertop & Backsplash. Large primary bdrm w/3 Piece Ensuite & Walk-In Closet. 2nd bedroom overlooking park w/4 Piece bath & large closet. Amenities include: fitness center, yoga area, party room with a wet bar, rooftop terrace with BBQ facilities and lounge areas, a pet wash station, and visitor parking. Steps to Southlake General hospital. Close to shopping, supermarkets, Newmarket Historic Downtown, Upper Canada Mall, Newly opened Costco, Hwy 404 & Go Train. (id:61852)
RE/MAX West Realty Inc.
1205 - 9000 Jane Street
Vaughan, Ontario
Client RemarksPET FRIENDLY 2 BEDROOM 2 BATHROOM WITH PARKING AND LOCKER STORAGE. custom Blinds. Prime Location By Vaughan Mills and other shops close by. Large Unit South View, Short Bus To TTC Subways Station To Toronto, Steps To Mall, Canada's Wonderland, and Seconds To Hwy 400. Two Generous Size Bedrooms, Two Bathrooms, private balcony over looking pool area, And W/I Closet, All Stainless Steel Appliances, And Quartz Countertops W/ Centered Island For Entertainment. Magnificent 10' Ceilings W/ Floor To Ceiling Windows And Tons Of Natural Light. A Truly Magnificent Floor Plan, One Parking, And One Locker. Light Fixtures, Premium Floorings, Steps To Restaurants, Plaza, And Mall.**** EXTRAS **** Best Amenities Like Pool, Gym, classes, Party Room, Bocce Court Game, Theatre Room, Lounge area, Concierge, 24 HR Security, Private Lounge, Rooftop Terrace W/ Private Patio Lounges, BBQ, Tons Of Visitor Parking On P1. OUTDOOR POOL. 850 SQFT CONDO, 40 SQFT BALCONY, 10 FEET FLOOR-TO-CEILING WINDOWS. DRAPES INCL. 2 BDRM, 2 BATHS, APPLIANCES AND ENSUITE WASHER/DRYER. BUILDING WIFI, HEATING INCLUDED. HYDRO NOT INCLUDED, 24 HR CONCIERGE, GYM, POOL, SAUNA, ROOF TOP BBQ. LARGE OUTDOOR SITTING AREA, PARTY ROOM, BILLIARDS AND BOCCI COURT. STEPS TO TRANSIT, RESTAURANTS & SHOPPING. EASY ACCESS TO HWY 400 (id:61852)
Axis Realty Brokerage Inc.
38 Mckay Crescent
Markham, Ontario
Within TopRanked WilliamBerczy & UnionvilleH.S. - Unobstructed View Of Toogood Pond Just Across. - The home offers a quaint lifestyle and picturesque nature escapes. Imagine juggling your busy days with peaceful walks by the water and exploringthe boutique shops, cozy cafes, restaurants, and bars just within walking distance of the main street of Unionville. the house is located in Unionville's Most Prestigious Child Safe Streets!!Drive in and out with a private driveway entrance on McKay Cres. Excellentfloor plan, includingliving, dining, and family room access to the Yard, where you can enjoylarge-picture views. Gleaming Hardwood floors throughout. Elegantkitchen/Bathrooms/Hardwood Floors/Stairs. The house offers a unique feature that blends indoor comfort with outdoor charm. Walk out directly from the kitchen or the family room to a beautiful verandah and enjoy the fresh outdoors all year long. no matter the weatherbe it a snowy day or a rainy afternoon. its a spacious, beautifully designed extension of the home where you can relax, entertain, and soak in the beauty of every season comfortably (id:61852)
Real One Realty Inc.
221 Island Road
Toronto, Ontario
Welcome to your gorgeous move in ready All Brick Bungalow 1 Bedroom 1 Kitchen And 1 Full Washroom with Separate Entrance Basement. Shared Washer / Dryer On A Quiet Dead End Street Located In a Lakeside west rouge community. Walk To Rouge River And Rouge Beech Close to all amenities, mins to TTC , Go train, lake, beach, school & shopping, much more. Very family friendly neighborhood. It includes one parking. plus 40% of the utilities. (id:61852)
RE/MAX Crossroads Realty Inc.
Sph23 - 600 Queens Quay W
Toronto, Ontario
"Waterfront Living" Great 1 B Plus Large Solarium/ 1 Bath Unit. Sunny And Bright Sub Penthouse With South West Exposure And Open Balcony. Enjoy Lake Views And Fabulous Sunsets. 9' Ceilings. Approx. 647 Sf., Laminate Floors Throughout. 1 Parking, 1 Locker And Hydro Incl. (id:61852)
RE/MAX Condos Plus Corporation
1609 - 20 Soudan Avenue
Toronto, Ontario
Welcome To Y & S Condos By Tribute Communities - A Brand New 1 Bedroom + Den Suite In The Heart Of Midtown Toronto. Functional Layout With No Wasted Space, Laminate Flooring Throughout, And A Large Den That Can Be Used As A Second Bedroom Or Home Office. Modern Kitchen With Built-In Appliances, Quartz Countertops, And Sleek Cabinetry. Bright Living Area With A Juliette Balcony And Floor-To-Ceiling Windows. The Primary Bedroom Features A Walk-In Closet And Large Windows. Enjoy 24-Hour Concierge, Gym, Party Room, Meeting Room, Yoga Studio, Children's Playroom, And Guest Suite. Steps To Yonge-Eglinton Subway Station, Eglinton LRT, Shops, Restaurants, Cafes, Groceries, Library, And Community Centre. Surrounded By Top Public And Private Schools, With Easy Access To Hwy 401 And A Short Drive To Downtown. A Prime Location Offering Style, Convenience, And Comfort. Students Welcome! (id:61852)
Royal Elite Realty Inc.
204 - 1690 Victoria Park Avenue
Toronto, Ontario
Gorgeous, bright, and spacious condo with an excellent layout. The living room opens to a south-facing, generously sized balcony, offering abundant natural light. The primary bedroom features a walk-in closet, and the unit includes an in-suite washer and dryer with additional storage space.A well-proportioned two-bedroom condo with one full bathroom and one two-piece washroom, providing comfort and functionality.Outstanding value in the prestigious Victoria Village neighbourhood, minutes to the Eglinton LRT, DVP, Highway 401, shopping, schools, parks, and TTC. Exclusive parking spot included. Move in and enjoy! (id:61852)
Executive Homes Realty Inc.
