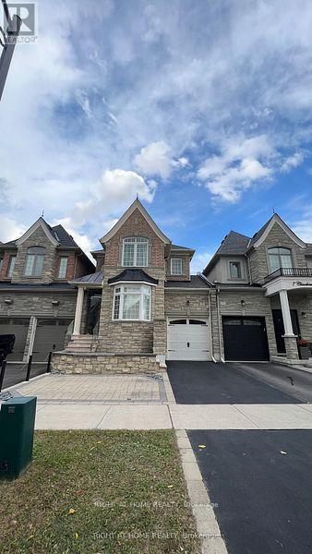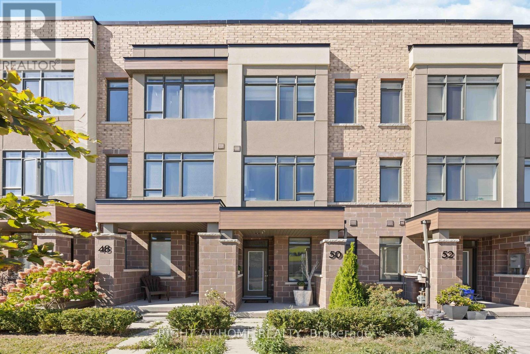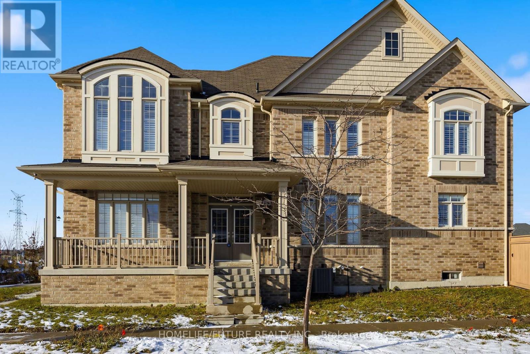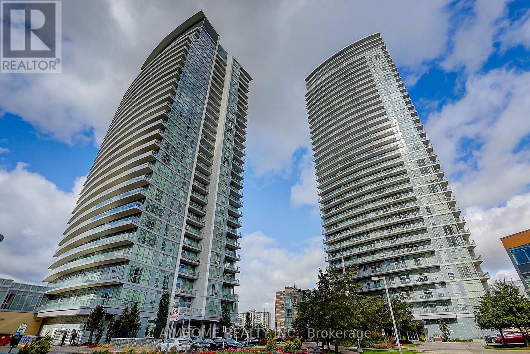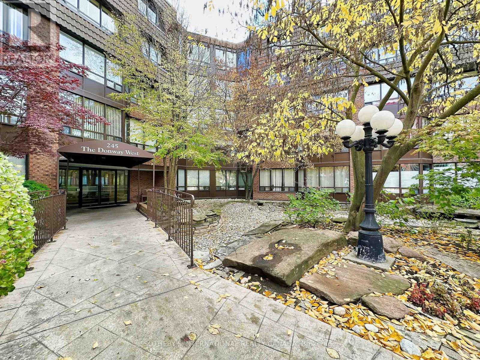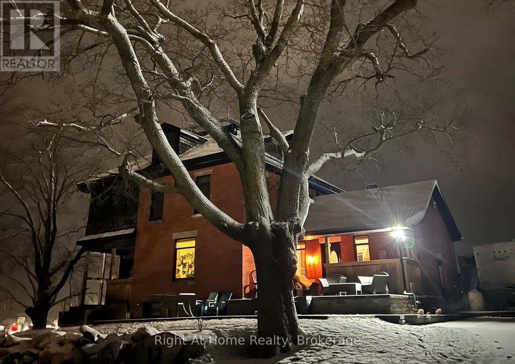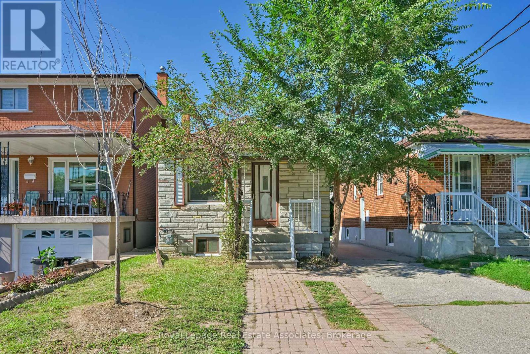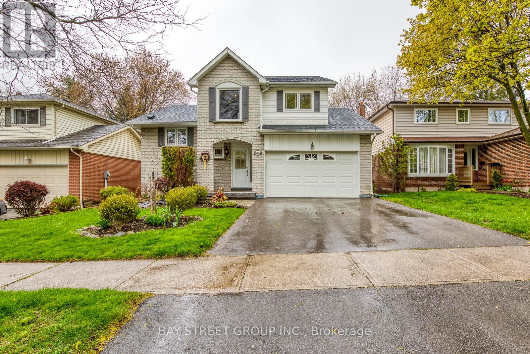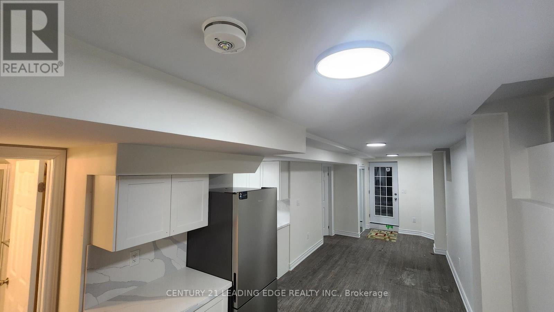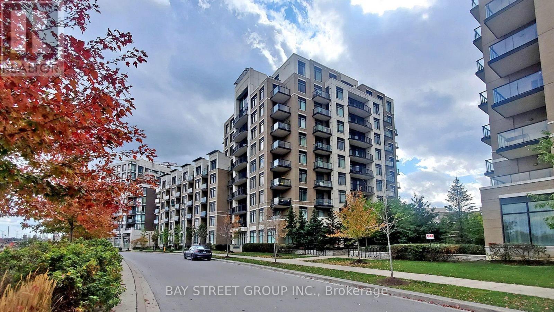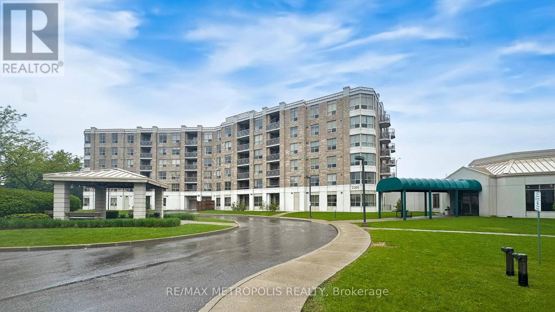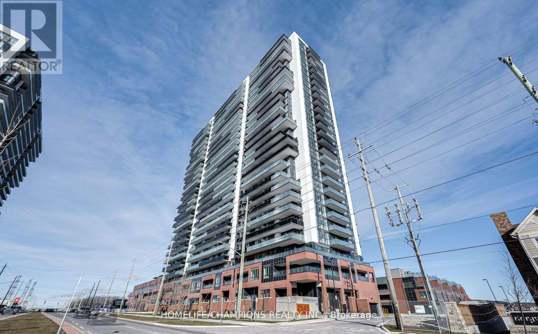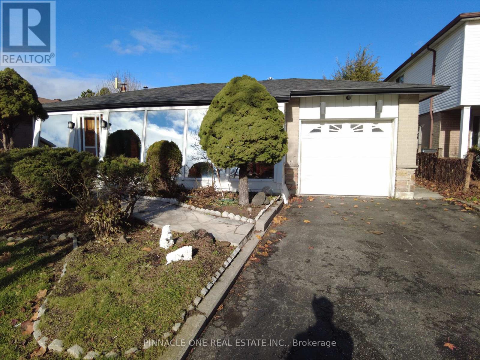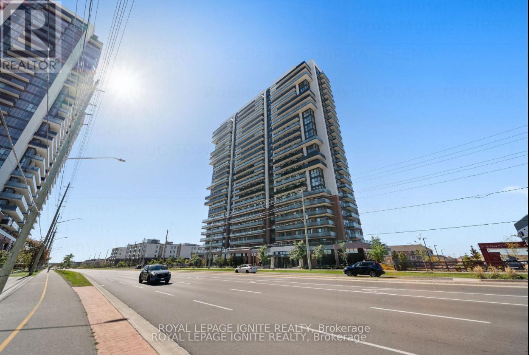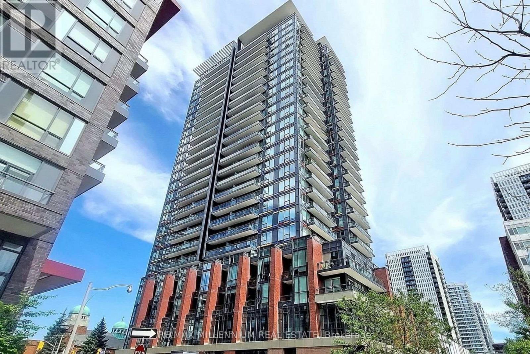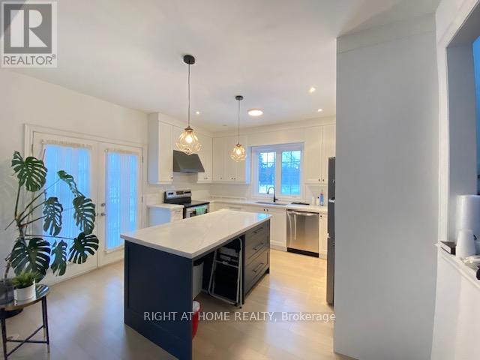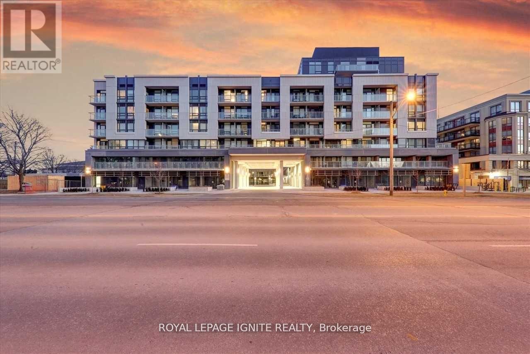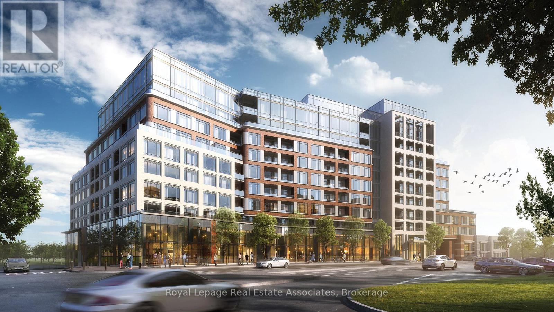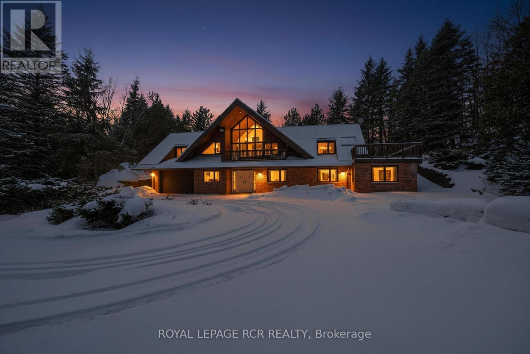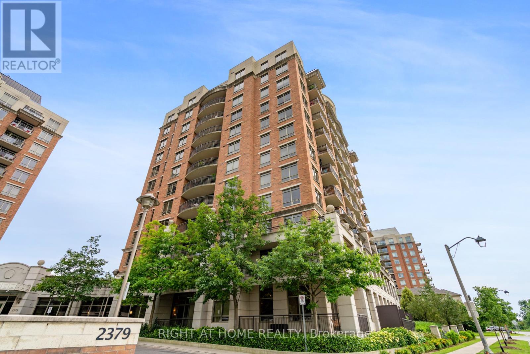9 Claudview Street
King, Ontario
Charming 1-bedroom lower unit located in the desirable area of King City. This cozy unit features a private entrance, offering complete privacy. The spacious layout includes a comfortable living area, a well-equipped kitchen, and a generously sized bedroom. Enjoy the convenience of a great location close to local amenities, shopping, dining, and easy access to transportation. All furniture included in the lease. Ideal for those looking for a peaceful and private space in a vibrant community. (id:61852)
Right At Home Realty
1107 - 38 Honeycrisp Crescent
Vaughan, Ontario
South Facing Brand New Mobilio By Menkes East Tower 1+1 Bedrooms And 1 Bathroom. The Open Concept Living Area Features A Modern Kitchen With Stainless Steel Appliances, Quartz Countertops, And Engineered Hardwood Floors. Built In Fridge/Dishwasher, Microwave, Cook Top Stove, Front Loading W/D, Existing Lights, Window Cover. Huge Balcony Facing South.Just Steps Away From The Subway, Viva, Yrt, And Go Transit. 7 Minutes Reach York University.The Building Is Also Close To Fitness Centers, Retail Shops, Ymca, Costco, Cineplex, Ikea, Dave And Buster's, Eateries And Clubs, Vaughan Mills Mall, Parks, Highway 7/400/407, Banks, And Other Shopping Options. (id:61852)
Mehome Realty (Ontario) Inc.
50 Troon Avenue
Vaughan, Ontario
Welcome to 50 Troon Ave, Located in an Established Neighbourhood with Major Growth ahead (Major Mackenzie & McNaughton revitalization zone!)_with new retail, transit & streetscape upgrades - ensuring Strong future value for years to come. Perfect for families or investors looking for long-term Value .. This inviting Freehold Townhouse offers 4 bedrooms and 4 bathrooms, contemporary finishes, and plenty of Natural Light. The open-concept living and dining areas flow seamlessly, creating the perfect space for everyday living and special gatherings. Step outside to the oversized terrace, amazing for weekend barbecues and entertaining under the stars. A stylish kitchen with a central island, stainless steel appliances, and modern backsplash. Finished lower level with extra bath - ideal for Home office or Guest suite. With a Rare Two-Car built-in garage, this home balances practicality with comfort. Minutes from Maple GO Station, Walmart, local Parks, the library, and excellent Schools making it a wonderful place to grow, connect, and call home . Whether commuting Downtown or enjoying everything Vaughan has to offer. Don't wait - secure your home in Vaughan's fast-growing Maple community today before values rise with new infrastructure! (id:61852)
Right At Home Realty
97 Hurst Street
Ajax, Ontario
Welcome to this beautiful corner detached 4-bedroom home located in the desirable North-East Aj The home features a fully finished basement with 2 bedrooms and a kitchen, Enjoy the convenience of a double car garage and a location where all amenities are close by Enjoy the convenience of a double car garage and a location where all amenities are close by with schools just steps away Step out to a large deck overlooking the patio, perfect for outdoor entertaining and family gatherings. (id:61852)
Homelife/future Realty Inc.
332 - 32 Stadium Road
Toronto, Ontario
Rare & Exclusive Waterfront Living! $50,000 Of Upgrades in the last 4 years. Enjoy Lake & Cn TowerView From Your Patios. Open Concept Living/Dining Area Graced By A Fireplace. Owned Parking, CustomCloset In The Primary Bedroom, Custom Storage In The Living Room. Custom Pot Lights In All Rooms &Bathrooms. Smart Multi Color Accent Light In The Living Room. (id:61852)
Housesigma Inc.
309 - 1750 Bayview Avenue
Toronto, Ontario
Welcome to this beautifully renovated, extra-large two-bedroom suite in the highly sought-after Leaside neighbourhood.Situated in a charming boutique condo of just 52 suites, this thoughtfully designed home offers approximately 1,126 square feet of bright, stylish living space with a great layout that maximizes every inch, featuring a functional open-concept design, new stainless steel appliances, soaring 9-foot ceilings, and quality finishes throughout. Step inside to a warm and inviting entryway that opens into a modern kitchen featuring quartz countertops, a clean white backsplash, and stainless steel appliances. The spacious living and dining area is filled with natural light from large windows,and features new wide-plank vinyl flooring, updated pot lights, and a walk-out to a private balcony-perfect for enjoying your morning coffee or unwinding at the end of the day.Freshly painted and move-in ready, the suite includes a generous primary bedroom with new flooring, a walk-in closet, and a beautifully renovated four-piece ensuite with custom tile. The second bedroom offers built-in storage and flexible use as a guest room, home office, or den, with easy access to a renovated three-piece bathroom.Maintenance fees cover all utilities except hydro and cable TV, offering streamlined monthly expenses with added convenience. The suite also includes one underground parking space and an extra large storage locker.Located just steps from the shops and restaurants of Bayview Avenue, this well-managed building features on-site management available Monday to Friday, along with excellent amenities including a fitness centre and an elegant party room. The new LRT station is conveniently located just across the street, and will make commuting and city access easier than ever. You'll also appreciate not only being close to TTC transit, lush parks,The shops along Bayview Ave, Bessborough Elementary, and top-rated Leaside High School.A perfect blend of style, space, and location! (id:61852)
Royal LePage Signature Realty
2706 - 66 Forest Manor Road
Toronto, Ontario
Stunning 2-Bedroom + 2-Bathroom Suite in the Prestigious Emerald City Community! This beautifully maintained suite features a desirable split-bedroom layout with two generously sized bedrooms with breathtaking northeast panoramic views. Enjoy a bright and spacious interior with 9-foot ceilings and floor-to-ceiling windows. The modern decor is complemented by brand-new laminate flooring (2025) and fresh paint (2025). Residents benefit from top-tier building amenities, including 24-hour security, guest suites, an indoor pool, a party room, a fully equipped gym, and ample underground visitor parking. Ideally situated above the subway station. Steps from Fairview Mall, T&T Supermarket, Freshco, the public library, and the community centre. Easy access to Highway 404 and 401 ensures a seamless commute. (id:61852)
Aimhome Realty Inc.
204 - 245 The Donway W
Toronto, Ontario
Opportunity Knocks! This exceptional suite hasn't been on MLS since 2012. Whether upsizing or downsizing, this spacious (approximately 1,400 square feet) 2-bedroom, 2-bathroom residence is just right! Enjoy the bright east exposure overlooking beautifully landscaped gardens, a pavilion with patio, and a tranquil courtyard fountain. Located in coveted Village Mews, this rare layout - only one per floor - features a light filled, flowing, open concept design. Its pristine condition creates the perfect canvas for your personal touch. The lush grounds, a babbling brook, and cascading fountains create your own personal retreat within the city. Walk to shops at Don Mills. library, churches, banks, drugstores and schools. Direct bus routes connect to four subway stations, and just minutes to DVP and Highway 401. (id:61852)
Sotheby's International Realty Canada
12 Erinville Drive
Erin, Ontario
Welcome to this bright and spacious 2-bedroom main floor unit in the heart of Erin. This is for the full first floor of this beautiful custom home.This home offers flexibility and comfort for any lifestyle. Enjoy a large open-concept kitchen perfect for cooking and entertaining, natural hardwood floors, and plenty of natural light throughout. The property offers ample parking, a massive stone patio and covered porch, and the lease is all-inclusive - no extra utility bills to worry about! Located in a peaceful area, you'll love being steps from scenic parks, trails, and all the conveniences of downtown Erin. This charming home combines country charm with modern convenience - a rare find in today's market.Don't miss this incredible opportunity to lease an exceptional home in one of Erin's most desirable areas. Schedule your viewing today! (id:61852)
Right At Home Realty
20 East Drive
Toronto, Ontario
Charming Fully Renovated Home Just Steps From Scarlett Woods Golf Course! This Home Features An Updated Kitchen With Stainless Appliances, Full 4Pc Bath Upstairs And Large Sun Filled Room. Finished Basement With Large Windows Allows Lots Of Natural Light And Includes Ensuite Laundry And 2Pc Bath. Situated On An Oversized Large Deep Lot Provides For Nice Outdoor Space In Private Backyard. Mutual Drive With 2 Private Parking Spaces along with Secluded Rear Patio at Large Storage Shed. (id:61852)
Royal LePage Real Estate Associates
1390 Hastings Road
Oakville, Ontario
Discover the ultimate in privacy and tranquility with this extensively upgraded family home 5 sides split over 2200 sqft living space beautifully situated on a serene tree-lined street and backing onto a picturesque wooded park. Featuring a fabulous layout and modern finishes throughout, this residence is perfect for family living. Located in a sought-after neighborhood, you'll enjoy close proximity to top-rated schools, parks, scenic trails, and convenient transit options, including highways and the Go Train. With Sheridan College and Iroquois Ridge High School just moments away, this exceptional opportunity is not to be missed! (id:61852)
Bay Street Group Inc.
27 Greer Street
Barrie, Ontario
This Semi-Detached 5 Bedroom/4 Bath home in South East Barrie will check off so many things on your list! Main Floor....nice sized foyer, bright open concept kitchen/dining/living room with modern finishes, powder room, and separate laundry room with inside entry to your single car garage! Second Floor....Primary room with walk-in closet and ensuite with separate soaker tub and shower and double sinks!, plus 3 more nice sized bedrooms with another shared bathroom. Basement.....Separate side entrance door to your fully finished walk-out basement, living room with patio doors to your backyard, a bright and spacious bedroom, plus a kitchen and laundry! All you need to do is move in! Check out the virtual tour! (id:61852)
Royal LePage First Contact Realty
Bsmt - 37 Greenview Circle
Vaughan, Ontario
Recently built basement for rent ( 2 Bedroom & 1 Washroom) - Legal Unit Elegant Looks. Washer and dryer inside. 2 Parking available. Ideal for a small family. 200 m to North Maple Regional Park 5 Km to Canada's Wonderland, 4 Km to Cortellucci Vaughan Hospital, 3 Km to Hy 400 , Teston 3 Km to Walmart Distribution Centre 1 Km Maple Go Station (id:61852)
Century 21 Leading Edge Realty Inc.
904 - 111 Upper Duke Crescent
Markham, Ontario
Bright, Spacious 2 Bedrooms located In The Heart Of Downtown Markham, South West Exposure With Unobstructed View Overlook Park, Function Split Layout , Soaring 9 Ft Ceiling, Modern Kitchen With Granite Countertop. Great Amenities Included. Security, Indoor Pool, Gym, Party Room, Visitor Parking & More. Steps To YMCA, Cineplex Theatre, Go Train, Shops, Restaurants, Highway. (id:61852)
Bay Street Group Inc.
412 - 2200 John Street
Markham, Ontario
Bright Sun-filled Corner Unit Features Two Spacious Bedrooms & Two 3-Piece Bathrooms. The Spacious Living & Dining Area Is Great For Entertaining With Large Windows & Access To Balcony. Kitchen Features Breakfast Area. Minutes To Amazing Amenities Such As: Schools, Highways, Shopping, Parks, Public Transit & MUCH MORE (id:61852)
RE/MAX Metropolis Realty
1008 - 2545 Simcoe Street N
Oshawa, Ontario
Experience One Of The Finest And Most Luxurious New Condo Unit In North Oshawa! This Modern 2-Bedroom, 2-Bathroom Suite Boasts 817 Sq. Ft. Of Living Space, Featuring An West Facing Layout With A Spacious Balcony. Enjoy Premium Finishes, An Open-Concept Kitchen With Stainless Steel Appliances, And Floor-To-Ceiling Windows That Flood The Living, Dining, Kitchen, And Bedroom Areas With Natural Light. Luxurious Amenities Include An Elegant Lobby, 24-Hour Concierge, Weight And Cardio Rooms, Yoga Spaces, A Pet Spa, A Party Room, A Rooftop Terrace Garden With Seating And BBQ Facilities, A Guest Suite, A Business Center, And Visitor Parking. Conveniently Located Minutes From Durham College And Ontario Tech University, With Easy Access To A New Plaza Offering Restaurants, Salons, Stores, LCBO, And More. Costco And Costco Gas Are Right Next Door. Seamless Commuting With Close Proximity To Highways 407, 412, And 401. 1 Parking Spot Included. (id:61852)
Homelife/champions Realty Inc.
76 Sealstone Terrace
Toronto, Ontario
Sensational 45.5 x 194.91 Lot! Welcome to 76 Sealstone Terrace - A First Time Offered Family Home in Sought-After Seven Oaks! Discover comfort, convenience, and charm in this 3-bedroom, 3-bathroom detached Back-split home, perfectly situated on a quiet, family-friendly street in Toronto's highly desirable Seven Oaks community. Close to parks, schools, trails, transit, Hospital and shopping. From its inviting layout to its stunning backyard oasis, this property offers everything today's homeowner is looking for. Step inside to a bright and welcoming main floor featuring a generous living and dining area, ideal for gatherings and everyday living. The kitchen offers ample cabinetry and walk-out access. The sun-filled solarium/sunroom, creates the perfect spot to relax, work, or enjoy year-round views of the outdoors. Upstairs, you'll find three bedrooms, including a comfortable primary suite with closet space and a 3 piece ensuite. The basement adds valuable living space-perfect for a family room, home office, gym, or guest accommodations-along with plenty of storage. Outdoors, your private resort awaits! Enjoy summer days in the beautiful in-ground pool, surrounded by mature trees and space to lounge and entertain. Whether hosting BBQs or unwinding after a long day, this backyard delivers. (id:61852)
Pinnacle One Real Estate Inc.
207 - 2550 Simcoe Street N
Oshawa, Ontario
Modern UC Tower lease opportunity featuring a bright 2 bedroom 2 bathroom corner unit with a huge east and north facing balcony in the high demand North Oshawa community, walking distance to Costco, restaurants, shops, Durham College, UOIT and transit, plus minutes to 401 and 407, with excellent amenities including 24 hour concierge, fitness centre with spin studio, billiards room, party room with fireplace and kitchen, theatre room, study and business lounges, conference room, visitor parking, bike storage and an outdoor patio. Tenant(s) to pay all utilities (id:61852)
Royal LePage Ignite Realty
2506 - 225 Sackville Street
Toronto, Ontario
Bright, modern, open-concept spacious unit at the Paintbox by Daniels, located at sought-after 225 Sackville St. This well-designed suite features 1 bedroom plus den, ideal for a home office or flexible living space, and two full bathrooms for added comfort and convenience. Tons of upgrades throughout, including 9 ft ceilings, floor-to-ceiling windows that flood the unit with natural light, and quality modern finishes. Spacious contemporary kitchen with ample cabinet space and granite countertops, perfect for everyday living and entertaining. Situated in a vibrant and evolving neighbourhood, steps to Regent Park, community amenities, cafes, restaurants, and everyday essentials. Easy access to TTC transit, downtown core, financial district, Corktown, Distillery District, and major highways. Ideal for professionals, first-time buyers, or investors looking for a stylish home in a central, well-connected location. 1 Parking Included! (id:61852)
RE/MAX Millennium Real Estate
63 Farrell Avenue
Toronto, Ontario
One Of The Largest Unit, Four rooms with 2 full pieces bathrooms and 2 washrooms, corner unit big windows offer lots of natural light, open concept in kitchen and living area, Center island is ideal for extra kitchen space, fireplace in family room, Over 2400Sf, 2Cars Parking, 5 pieces ensuite in master bedroom, murphybed and shelf/desk gives you option (id:61852)
Right At Home Realty
621 - 621 Sheppard Avenue E
Toronto, Ontario
Luxury Condo In Prestigious Bayview Village. One Of The Best 1+Den Units In The Building. Fully Upgraded And Very Functional. Awesome Opportunity To Be At The Heart Of It All At Bayview Village ,Amazing Vida Condos Is One Of The Best Developments In North York. 1 Bedroom With A Den (Can Be Used As A Second Bedroom) Open Concept Kitchen With Upgraded Cabinets And Lighting, Living & Dining Area, Jack & Jill Bath,9 Ft Ceiling, Stainless Steel Appliances. (id:61852)
Royal LePage Ignite Realty
205 - 259 The Kingsway
Toronto, Ontario
Welcome to Edenbridge by Tridel, a refined and thoughtfully designed residence in the heart of The Kingsway. This expansive 2-bedroom suite offers 1466 sq. ft. of well-proportioned living space with a rare private terrace, delivering an exceptional blend of indoor comfort and outdoor living in a highly sought-after community. The modern kitchen features full-height cabinetry, integrated stainless steel appliances, and quartz countertops, opening seamlessly into the combined living and dining area. Wide-plank flooring, generous windows, and clean architectural lines enhance the sense of space, while a walk-out from the living room leads directly to the large terrace, ideal for entertaining, outdoor dining, or quiet relaxation. The primary bedroom includes a walk-in closet and a luxurious 5-piece ensuite, while the second bedroom offers its own 4-piece ensuite, providing excellent privacy and functionality. A convenient powder room, in-suite laundry, and thoughtful storage complete the interior, along with 2 parking spaces, one of which is an EV parking space and one locker included for added convenience. Residents enjoy access to a premium collection of amenities including a fitness centre, indoor pool, sauna, rooftop terrace, guest suites, and 24-hour concierge service. Ideally located near Humbertown Shopping Centre, parks, transit, and top-rated schools, this suite offers spacious, upscale living in one of Etobicoke's most established and desirable neighbourhoods. (id:61852)
Royal LePage Real Estate Associates
5671 Highway 9
Caledon, Ontario
Offered for the first time since 1988, this exceptional chalet-style home is a rare opportunity to own a truly unique property on nearly 3 acres of forested land. Tucked away yet ideally located on Hwy 9 just west of Airport Road, it offers outstanding access to the GTA and Pearson Airport while feeling completely removed from it all. Surrounded by mature trees, the home evokes the charm of a European mountain retreat, featuring soaring vaulted ceilings, expansive windows, and warm architectural details that invite the outdoors in. The thoughtfully designed layout includes 4 bedrooms and 2 bathrooms, with two lower-level bedrooms offering their own attached living areas-ideal for extended family, in-laws, or flexible living arrangements. Meticulously maintained, the home presents an incredible blank canvas for future updates while offering solid long-term value. Key features include a metal roof, many newer windows (2022), natural gas heating, central air conditioning, a two-car garage, and a circular driveway with parking for at least eight vehicles. Private, peaceful, and unlike anything else on the market, this hidden retreat must be experienced to be fully appreciated. (id:61852)
Royal LePage Rcr Realty
505 - 2379 Central Park Drive
Oakville, Ontario
Nestled in a prime Oak Park location, this freshly painted 2-bedrooms, 2-bathrooms condo for lease offers an ideal blend of convenience and community. It includes one dedicated parking space and a private storage locker for your belongings. Enjoy premier building amenities like concierge, gym, outdoor pool, and media & game rooms. Perfect for daily life, it's moments from grocery stores, top-ranked schools, and bus lines, with easy highway access for a seamless commute. (id:61852)
Right At Home Realty
