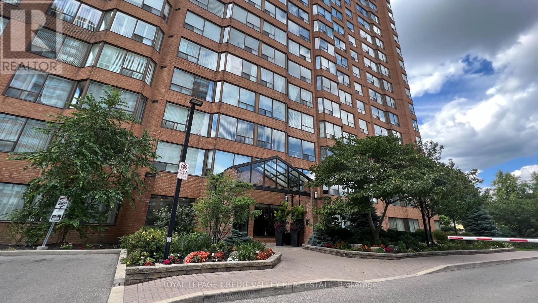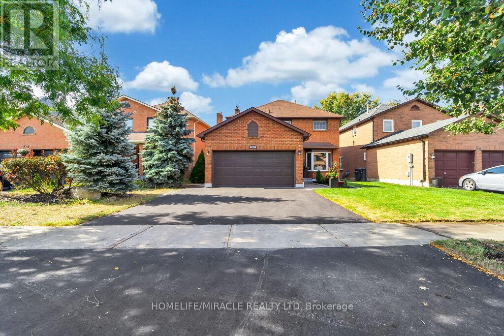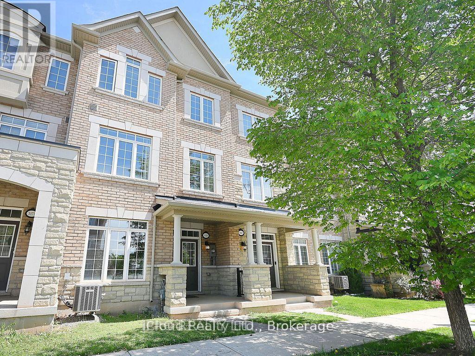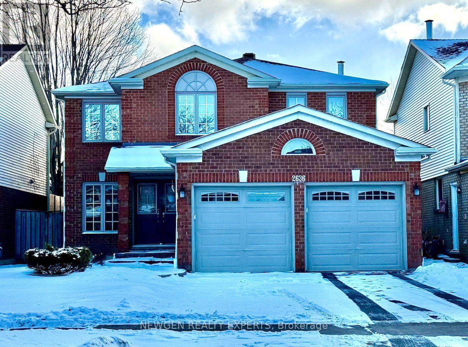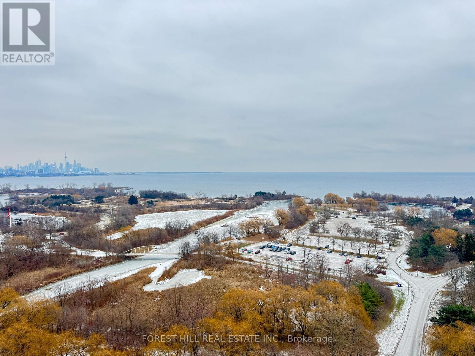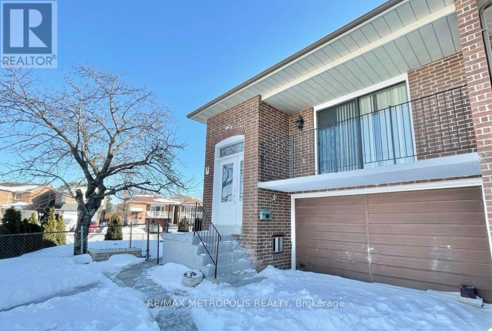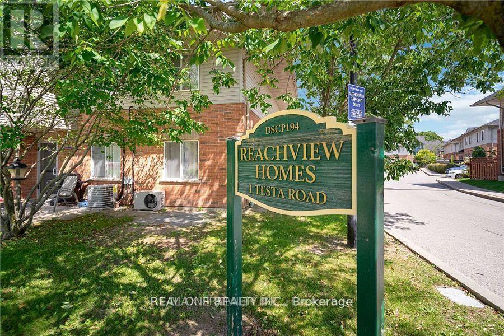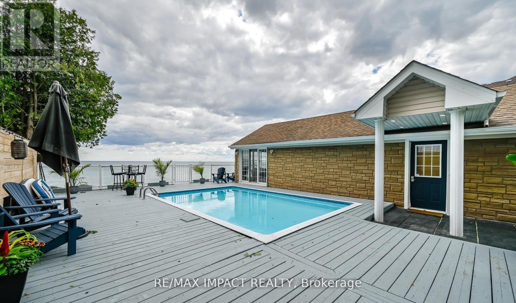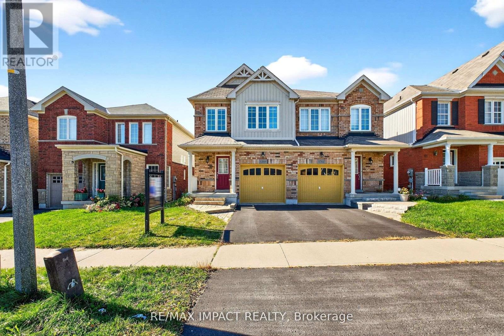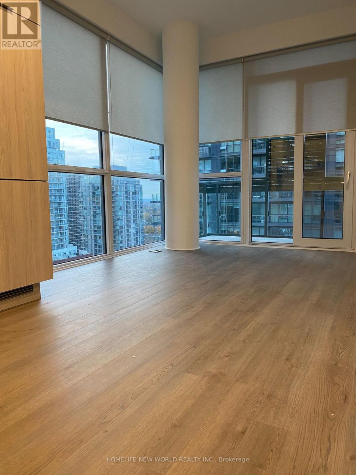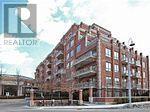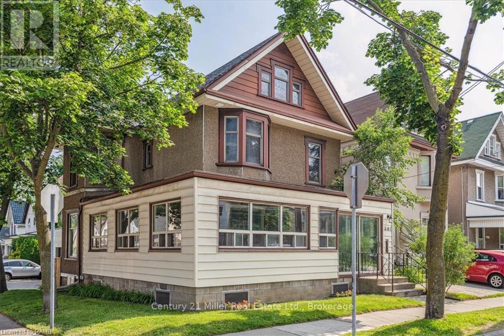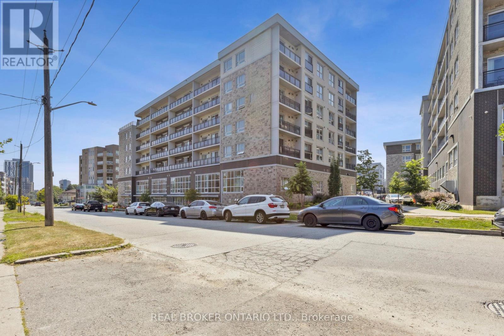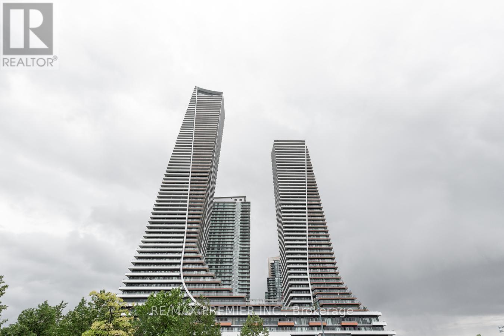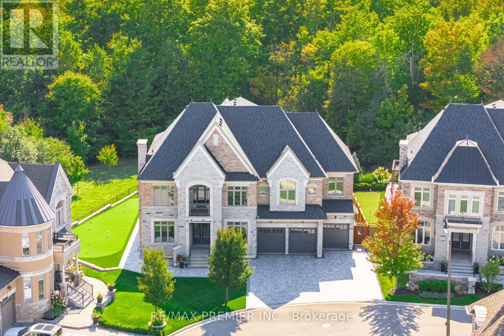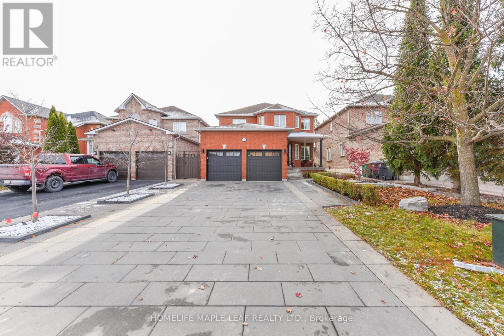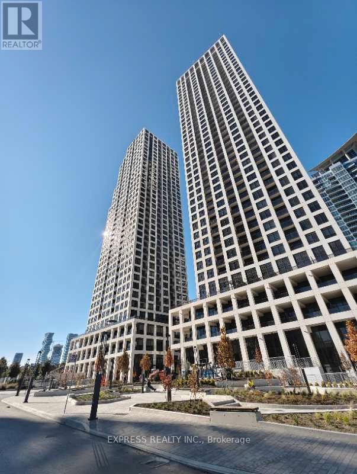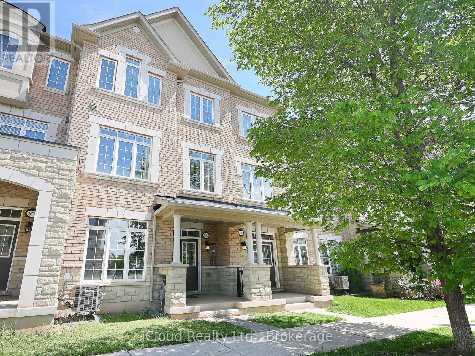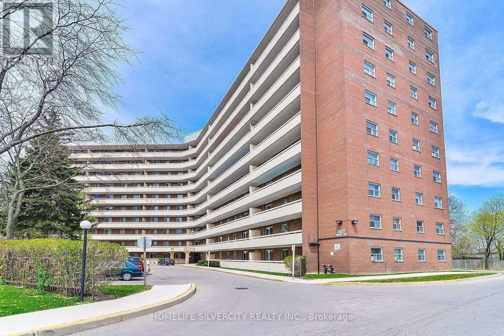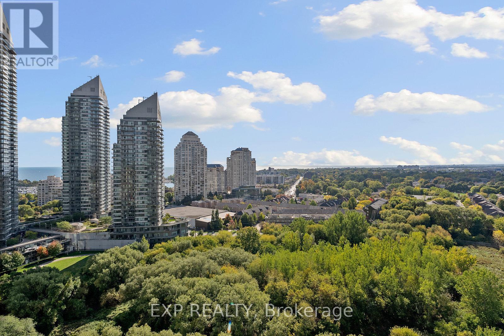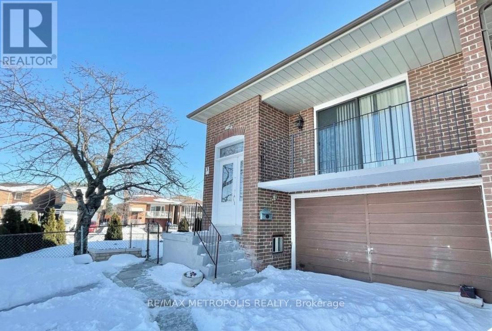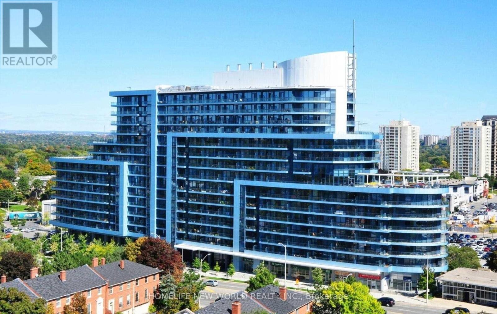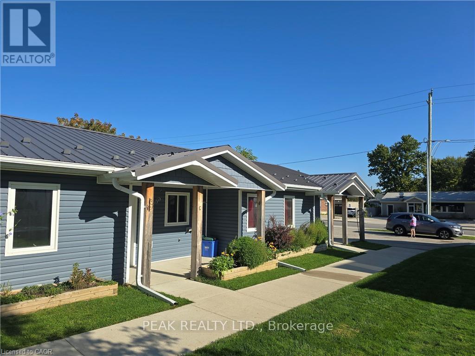704 - 1270 Maple Crossing Boulevard
Burlington, Ontario
Spacious, Bright And Sun Filled 2 Bedroom Plus Den In Sought After Burlington Waterfront Area. Walk To Downtown, Shops, Restaurants, Spencer Smith Park & Beach. 5 Min Drive To The Go Station. Superb Value - Condo Fee Includes: 24-Hr Security, Heat, Hydro, Pool, Weight Room, Party Room, BBQ Area, Cabana & Lounges, Gym, Tennis + Squash Courts, Car Wash, EV Station, Guest Suite, Concept And Upgraded Throughout. Large Living/Dining Room. Unit Has Ensuite Laundry, Underground Parking And Locker! Fabulous Bay And Escarpment Views. Move In Condition. Well Cared For And Quiet Building Plus 5 Min Walk To The Lake! Elf's, Window Coverings, Washer, Dryer, Stove, Dishwasher, Fridge. Please Note Pics Are From Before Tenant Moved In - No Pets And No Smoking. (id:61852)
Royal LePage Credit Valley Real Estate
Upper - 57 Lord Simcoe Drive
Brampton, Ontario
Welcome to 57 Lord Simcoe Drive, Brampton - Upper Unit Only, a beautifully maintained and spacious residence located in one of Brampton's most family-friendly and convenient neighbourhoods. This bright and inviting upper-level home offers a functional layout designed for comfortable everyday living. Featuring generously sized bedrooms, a full bathroom, and an open-concept living and dining area, the space is filled with natural light and finished in neutral tones that complement any décor style. The kitchen is well-equipped with ample cabinetry and counter space, making it ideal for home cooking and entertaining. The upper unit enjoys exclusive use of the main living areas, providing privacy and a true sense of "home." Large windows throughout create an airy atmosphere, while the thoughtful layout ensures both comfort and practicality. The property is situated on a quiet residential street, perfect for professionals, couples, or small families seeking a peaceful living environment. Located just minutes from schools, parks, shopping plazas, and public transit, this home offers exceptional accessibility. Easy access to major highways, including Hwy 410 and 407, makes commuting a breeze. Nearby amenities include grocery stores, restaurants, recreational facilities, and community centers, ensuring everything you need is close at hand. Well cared for and move-in ready, this upper unit presents an excellent opportunity to live in a desirable Brampton neighbourhood with convenience, space, and comfort. Ideal for tenants looking for a clean, bright, and welcoming place to call home. Photos are for illustration purposes only when the property was staged before (id:61852)
Homelife/miracle Realty Ltd
3069 Preserve Drive
Oakville, Ontario
Executive 3+1 bed, 4 bath ( 2 full, 2 half) townhome offering luxury, space, and premium upgrades. Boasts a rare double grage + 3rd parking spot. Features include a stunning kitchen with island & severy, granite counters, pot lights, and high ceilings. The spacious layout includes a main-floor den/family room. Located in a prestigious area with top schools (incl. FI), steps to parks, transit, shopping, and easy 403/407 access. PLUS: Brand new owned hot water tank. A must-see! Fully renovated, move-in ready, this home features new designer paints and light fixtures, wide plank engineered hardwood flooring, and an abundnace of pot lights throughout. The gourmet kitchen is a chef's dream with built-in appliances. (id:61852)
Icloud Realty Ltd.
2636 Credit Valley Road
Mississauga, Ontario
Beautifully kept home Close To major highways, Schools, Public Transit, Shopping, Entertainment and Credit Valley Hospital. upper portion of the home is available for rent. Tenants to pay 70% of the utilities (water, gas and electricity). 1 garage parking and 1 open parking on driveway. Separate laundry on the main floor. Covered deck in the backyard. (id:61852)
Newgen Realty Experts
1806 - 2240 Lake Shore Boulevard W
Toronto, Ontario
**LAKEVIEW** Stunning Sun Filled 2 Bedroom + Den & 2 Washroom Suite With Breathtaking Unobstructed Views Of Lake Ontario and Downtown Toronto Skyline. Over 1,000 Sq.Ft Of Living Space, This Corner Unit Has An Amazing Floorplan With A Split Bedroom Layout And 3 Balconies (1 Parking And 1 Locker Included). Recently Renovated, Upgraded Kitchen, Newer Quartz Counter Top, Kitchen Island, Newer Flooring Throughout, Newer Washer And Newer Dryer. Over 20,000 Sqft Of Amazing Amenities, Indoor Pool, Gym, 24 Hrs Concierge, Visitor Parking, Party Room & Cabana Roof-Top Terrace, With Bbqs, Easy Access To Downtown, Hwy & Airport, Ttc At Door Step. (id:61852)
Forest Hill Real Estate Inc.
Upper & Lower - 3 Prairie Dunes Place
Vaughan, Ontario
"Student and Newcomers Welcome"Place for Rent Near York University, walking distance to Glen Shields Public School .Well Maintained raised-bungalow in the highly sought Glen Shields Neighbourhood Available for Lease. The Main floor boasts a spacious Kitchen, 3 Bedrooms 1 Full Washroom and lower level includes living space with studio space can be used as office space with 1 full washroom . Basement is not included (id:61852)
RE/MAX Metropolis Realty
26 - 1 Testa Road
Uxbridge, Ontario
Excellent townhouse featuring a bright, open-concept kitchen and dining area that flows seamlessly to the backyard through sliding doors. Convenience of main-floor laundry. Upstairs, you'll find two bedrooms, each offering comfort and natural light. A versatile flex space provides endless possibilities to use it as a home office, reading nook, or play area. A 4 piece bathroom completes this level, ensuring convenience for the whole household. Located close to schools and a variety of amenities, including shopping centres, restaurants, sports fields, and the Legion, this home combines convenience with community living. (id:61852)
Real One Realty Inc.
59 Cedar Crest Beach Road
Clarington, Ontario
Enjoy spectacular Lakeview's from this tastefully renovated bungalow with a lake-facing inground pool in waterfront Bowmanville! Port Darlington beachfront and all amenities are just a short distance away. A truly wonderful and rarely offered property, enjoy all it has to offer today! (id:61852)
RE/MAX Impact Realty
1384 Rennie Street
Oshawa, Ontario
Welcome to this beautifully maintained semi-detached home sits in a sought-after North Oshawa neighbourhood. This beautiful 3-bedroom, 4-bathroom home offers both comfort, luxury and style. The bright and inviting main floor features a modern kitchen, open-concept kitchen/living area, and walk-out to a private backyard perfect for family gatherings & entertainment. Upstairs, the spacious primary bedroom boasts a 4-piece ensuite and walk-in closet, accompanied by two additional bedrooms and a full bath. The finished basement adds even more living space with a large recreational space and full bathroom, ideal for a second family or also an opportunity to make it walk-out basement for extra rental income. It's conveniently located close to schools, parks, shopping centres, transit, and Hwy 407/401. This move-in-ready home is the perfect blend of convenience and lifestyle. (id:61852)
RE/MAX Impact Realty
2108 - 39 Roehampton Avenue
Toronto, Ontario
E2 Condo At Yonge/Eglinton In The Heart Of Midtown Toronto. 2 Bedroom And 2 Bathroom. Upscale Appliances, 9' Ceilings And Floor To Ceiling Windows. Laminate Floor Throughout. Huge Balcony, Excellent North West City View. Approx. 664 Sqf + 158Sqf Balcony. Tenant Pays Own All Utilities. Fine Dining, Casual Clubbing, Boutique Shopping And Excellent Recreational Options, This Will Definitely Be The Ideal Place To Live. (id:61852)
Homelife New World Realty Inc.
221 - 21 Burkebrook Place
Toronto, Ontario
Welcome To The Exclusive Kilgour Estates By Daniels! 1 Bedroom + Large Den With Double Doors. Over 700 Luxurious Square Feet. Excellent Location And Use Of The Building's Great Amenities. Stylish Kitchen, Good Sized Master, W/O To Balcony From Living Room. (id:61852)
Royal LePage Signature Realty
Main - 307 Cumberland Avenue
Hamilton, Ontario
Beautiful and spacious main floor unit available in the sought after St. Clair/Blakeley neighbourhood! This apartment contains a new kitchen and bathroom, while maintaining the beauty and elegance of the traditional home in the living room, bedroom and foyer with 9' ceilings throughout! In addition to the spacious indoor living space, this unit includes a veranda that's over 260 square feet! Looking for AAA tenants and must provide proof of employment, credit report, references and rental application. (id:61852)
Century 21 Miller Real Estate Ltd.
G607 - 275 Larch Street
Waterloo, Ontario
Spacious, bright, and fully furnished 2-bedroom, 2-bathroom condo with an oversized open balcony offering clear views. Ideally located within walking distance to Wilfrid Laurier University, University of Waterloo, grocery stores, restaurants, parks, theatres, and more. This well-maintained unit features a separate dining area, a full-sized kitchen, and 2 generous sized bedrooms. Includes 1 parking space-a rare find and low maintenance fees covering internet, water, and heat. Enjoy premium building amenities; a fully equipped gym, yoga and meditation room, study lounge, theatre and games room, and outdoor terrace. Situated in a clean, quiet, and high-demand neighbourhood, this property is a fantastic choice for investors, first-time buyers, or university parents seeking consistent rental income year-round. (id:61852)
Real Broker Ontario Ltd.
1002 - 20 Shore Breeze Drive
Toronto, Ontario
Location! Location! Location! Welcome To The Eau Du Soleil, Toronto The Tallest Luxurious Water Front Condo Building, Wrap Around Balcony, Forever Fabulous Unobstructed View Of Lake Ontario, Marine Bay, Parks, Down Town Toronto And Cn Tower. Featuring Pre-Engineering Hardwood Through Out, 9 Feet Ceiling And Pot Lights. Resort Style Amenities Includes Game Room, Salt Water Pool Lounge, Gym, Yoya & Pilates Studio, Dinning Room, Party Room, Rooftop Patio (id:61852)
RE/MAX Premier Inc.
18 Erintown Crescent
Brampton, Ontario
WELCOME TO 18 ERINTOWN CRES IN TORONTO GORE RURAL ESTATE COMMUNITY. LARGEST MODEL OFFERED IN THE ESTATES OF WEST RIVER VALLEY. PREMIUM PANORAMIC RAVINE LOT OVER 1/4 ACRE IN SIZE. LOT PROVIDES A MAJESTIC SETTING FOR THE ULTIMATE IN LUXURY & PRIVACY. GRAND PRIVATE RESIDENCE WITH OVER 6500 SQFT ABOVE GRADE. 4 CAR TANDEM GARAGE & 7 CAR INTERLOCK DRIVEWAY. PARK A TOTAL OF 11 CARS. EXTENSIVELY UPGRADED 6 BED & 6 BATH HOME FEATURES CUSTOM OPEN CONCEPT LAYOUT. 10FT CEILINGS ON MAIN. SMOOTH CEILINGS, EXTENDED HEIGHT 8FT DOORS, HARDWOOD & TILE THROUGHOUT. POT LIGHTS. CUSTOM MULTI LEVEL CONCRETE DECK, BALCONY & SEPARATE ENTRANCE TO BASEMENT INSTALLED BY BUILDER. PRIMARY BEDROOM SUITE OFFERS 10FT CEILINGS, SITTING ROOM, W/O TO CONCRETE BALCONY, SPA ENSUITE, DESIGNER W/I CLOSET DRESSING ROOM WITH PREMIUM CUSTOM BUILT-IN CABINETS & SHELVING & LARGE ISLAND, 2ND W/I CLOSET FOR UNMATCHED FORM & FUNCTION. 9FT CEILINGS ON 2ND FLOOR. 11FT VAULTED CEILING IN FRONT FACING BEDROOM WITH BALCONY. THE PROFESSIONALLY DESIGNED CHEF'S KITCHEN FEATURES AN IMMENSE ISLAND, FULL HEIGHT CUSTOM CABINETRY, GLASS & METAL ACCENT DOORS, INTERIOR CABINET LIGHTING & COUNTER TOP LIGHTING. A SERVERY, WET BAR AREA & LARGE W/I PANTRY. SUBZERO FRIDGE, WOLF DOUBLE OVEN, WOLF 48" GAS RANGE TOP. W/O TO CONCRETE DECK & BBQ AREA WITH GAS LINE. GRAND DINNING ROOM WITH 20FT OPEN TO ABOVE CEILINGS. MAIN FLOOR IN-LAW SUITE HAS A W/I CLOSET & PRIVATE 3 PIECE ENSUITE BATH. MAIN FLOOR SUITE CAN SERVE AS A PRIVATE HOME OFFICE, LIBRARY OR GUEST SUITE. THE PARTIALLY FINISHED BASEMENT PROVIDES OVER 2600SQFT OF ADDITIONAL SPACE WITH SEPARATE ENTRANCE, 9FT CEILINGS, COLD CELLAR, R/I FOR BATH, TWO STAIRCASES FROM WITHIN & 3RD FROM THE EXTERIOR FOR EXCELLENT UTILITY & USE. ENJOY THE FULLY LANDSCAPED GROUNDS & PERFECT YOUR GOLF GAME ON THE PRO SIZE GOLF GREEN. (id:61852)
RE/MAX Premier Inc.
7 Southbury Manor Drive
Caledon, Ontario
Beautifully upgraded home in Bolton's highly sought-after South Hill community, featuring 4+2 bedrooms and 4 bathrooms.This stunning property showcases numerous upgrades inside and out, beginning with an interlock driveway complete with integrated lighting. Step into an impressive foyer with soaring ceilings, leading to a main floor finished with natural hardwood and enhanced by stylish pot lights. The inviting family room offers a cozy natural fireplace, perfect for relaxing evenings.The oversized kitchen is a chef's dream, boasting a large centre island, granite countertops, and generous space ideal for hosting family and friends.The home includes a walk-up basement with a fully self-contained 2-bedroom apartment, complete with its own laundry and bright kitchen-perfect for extended family or rental potential.Additional highlights include an oversized driveway with no sidewalk, accommodating parking for up to 4 cars, plus a 2-car garage. Conveniently located within walking distance to schools, transit, parks, and shopping, this home offers exceptional comfort and convenience. (id:61852)
Homelife Maple Leaf Realty Ltd.
1908 - 30 Elm Drive W
Mississauga, Ontario
Welcome to Edge Tower 2 by Solmar, a brand-new, one year old condo just minutes from Square One. This bright 2-bedroom, 2-bathroom corner unit on the 19th floor offers stunning west- facing views and a spacious layout featuring 9-foot ceilings and floor-to-ceiling windows that flood the space with natural light. The sleek, modern kitchen boasts high-end built-in appliances and plenty of storage $$$ spent on upgrades, perfect for both cooking and entertaining. The primary bedroom includes a large walk-in closet and a private 4-piece ensuite with breathtaking south/west panoramic views of Lake Ontario and downtown Toronto. Enjoy carpet-free living, in-suite laundry, newly installed luxury blinds. This unit also comes with one parking spot and a locker. Steps from Hurontario Street, you're minutes from Square One, Sheridan College, and Celebration Square, with easy access to highways 403, 401, and QEW. Don't miss this incredible opportunity! (id:61852)
Express Realty Inc.
3069 Preserve Drive
Oakville, Ontario
Welcome to this exquisite 3-bedroom, 4-bathroom townhome in the prestigious Preserve neighborhood. The main floor features a versatile family/in-law suite with an adjacent bathroom, ideal for various living arrangements. The upgraded kitchen is a chef's dream, showcasing stainless steel appliances, elegant granite countertops with an undermount sink, rich light color cabinetry, backsplash, undermount lights, and a spacious pantry for ample storage. The large breakfast area is perfect for enjoying morning coffee and leads out to a deck, ideal for outdoor dining. Dark hardwood flooring extends all bedrooms, hallways, living, dining and great rooms, enhancing the home with a touch of sophistication. The primary bedroom is a sanctuary with a second walk-out, offering a private retreat. Its ensuite bathroom includes a separate shower and tub, promising ultimate relaxation after a long day. Additional features include a double garage, natural gas hookup for BBQ enthusiasts, and a central (id:61852)
Icloud Realty Ltd.
611 - 3577 Derry Road E
Mississauga, Ontario
Beautiful! Beautiful! +++10 Property. 2 Bedroom Apartment In Prime Location Of Mississauga. Beautiful Kitchen, clean Vinyl Flooring, well Painted, Fully Upgraded Separate Laundry. Near 427/407, Go Station, Schools, Plaza, West wood Mall, And All Amenities. Large Bedroom, Prime Location, Steps To Medical Building Across The Street. All amenities near Pearson airport and Humber college .Large private balcony. 2 window AC, All utilities included in Maintenance fee . The open concept living and dining space .Good property for first time buyers and investors ., show anytime. (id:61852)
Homelife Silvercity Realty Inc.
1601 - 36 Park Lawn Road W
Toronto, Ontario
Secure Your Home For The Holidays! Welcome To Your Dream Suite At #1601 - 36 Park Lawn Road With Epic Lake Views, Nestled In The Vibrant Mimico And Humber Bay Shores Community! This Bright And Spacious 1-Bedroom Plus Den Unit Offers A Perfect Blend Of Comfort And Style, Designed For Modern Living. Step Into The Open-Concept Living Area, Where Natural Light Pours In From Large South-Facing Windows, Illuminating The Space And Providing Stunning Views Of The Shimmering Lake And Picturesque Humber Bay..... Imagine Sipping Your Morning Coffee Or Unwinding In The Evening On Your Private Covered Balcony! The Sun-Filled Master Bedroom Features Ample Windows That Frame Beautiful Views, While The Versatile Den Is Perfect For A Home Office, Cozy Reading Nook, Or Guest Space - Ideal For Young Professionals Or Couples Looking To Establish Their Roots. With Laminate Floors Throughout, This Unit Is Both Stylish And Easy To Maintain. This Exceptional Condo Is Ideally Located Just Off The Gardiner Expressway, Ensuring Effortless Access To Downtown Toronto And Beyond. Enjoy Nearby Waterfront Trails For Biking And Walking, Perfect For Active Lifestyles, As Well As A Charming Farmers Market To Savor Fresh, Local Produce. As A Resident Of This Modern Building, You'll Enjoy Top-Notch Amenities Including A Fully-Equipped Fitness Center, A Welcoming Party Room, A Stunning Rooftop Terrace, And 24-Hour Concierge Service, All Fostering A Vibrant Community Atmosphere. Dont Miss Out On The Opportunity To Make This Captivating 1+1 Suite Your New Home! **Parking & Locker Included** (id:61852)
Exp Realty
Upper - 3 Prairie Dunes Place
Vaughan, Ontario
"Student and Newcomers Welcome" Place for Rent Near York University, walking distance to Glen Shields Public School .Well Maintained raised bungalow in the highly sought Glen Shields Neighbourhood Available for Lease. The Main floor boasts a spacious Kitchen, 3 Bedrooms 1 Full Washroom and living space . Only upper is included for lease. (id:61852)
RE/MAX Metropolis Realty
322 - 2885 Bayview Avenue
Toronto, Ontario
Luxury Condo By Daniels At Bayview & Sheppard. Spacious And Bright 1Bedroom Plus Den Unit With 641+102 Sqft . Unobstructed Wast View. 9Ft Ceiling. Large Balcony. Open Concept Kitchen With Quartz Countertop. Den Can Be Used As A Second Bedroom. Laminate Floor Thru Out. . Steps To Bayview Village, Public Transit, Sheppard Subway. Easy Access To 401/404. Full Facilities.Extras:S/S Fridge, Stove, B/I Dishwasher, B/I Microwave, Washer & Dryer. One Parking & One Locker (id:61852)
Homelife New World Realty Inc.
607 - 15 Beverley Street
Toronto, Ontario
HOT DEAL! 6 MONTHS FREE MAINTENANCE FEES($5000+ VALUE)! Award-winning "12 Degrees" boutique condo in Queen West! Loft-inspired suite with 9-ft floor-to-ceiling windows, engineered hardwood floors, European-style kitchen, and glass walk-in shower. Steps to OCAD and walking distance to U of T, Osgoode Subway, Financial District, AGO, parks, dining, and Queen Street shops. Building amenities include rooftop terrace with pool, BBQ, CN Tower views, and gym. Includes 1 underground parking space. Freshly painted and move-in ready! (id:61852)
Century 21 Kennect Realty
46 Elora Street S
Minto, Ontario
Custom built single storey fourplex constructed in 2020 consisting of 4 two- bedroom, beautifully laid out bungalow units with granite counters, stainless steel appliances, stackable washer & dryers, in floor heating and air conditioning via individual Heat/Cool heat pump and good storage space. On the outside we have a low maintenance steel roof, separate entrances to all four units, partitioned rear garden spaces and ample parking. A great opportunity for any investor, no forecasted capex for years, current gross rents of $81,600, 2 tenants on leases and 2 Month to Month makes this an attractive long term investment for years to come. (id:61852)
Peak Realty Ltd.
