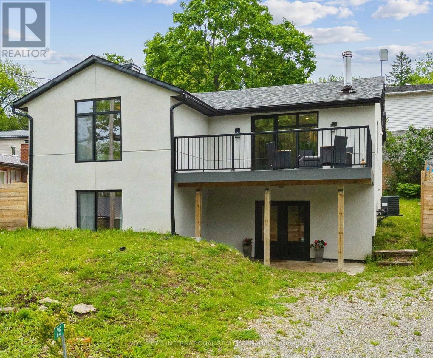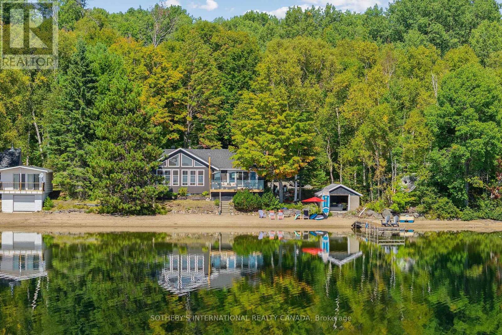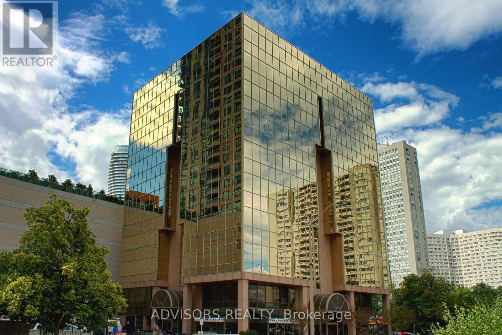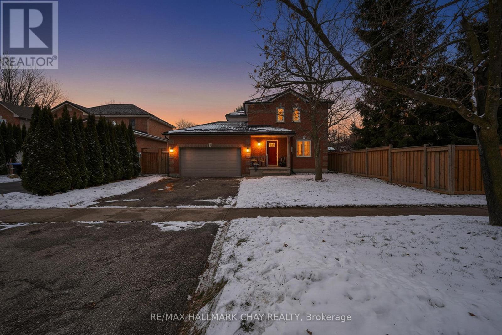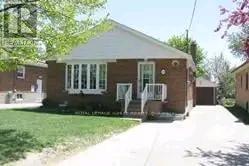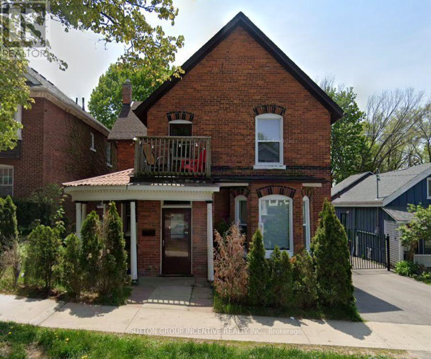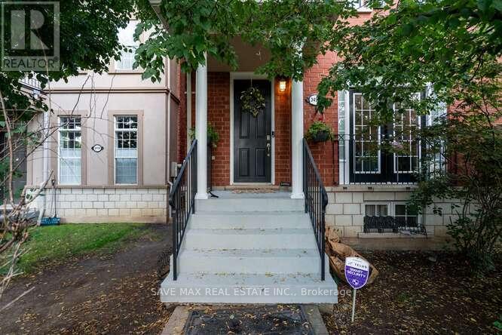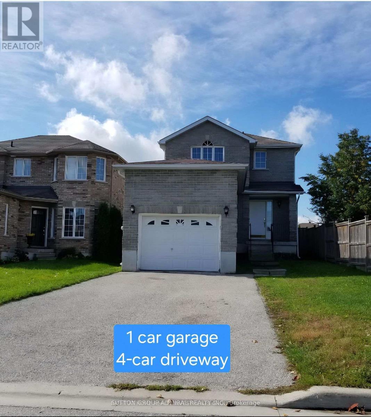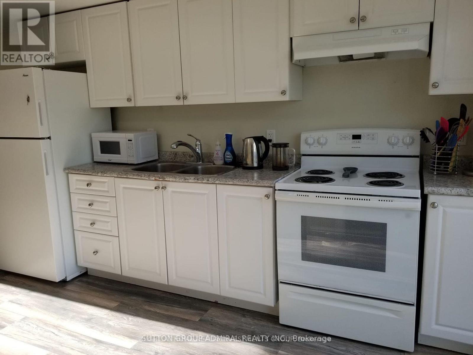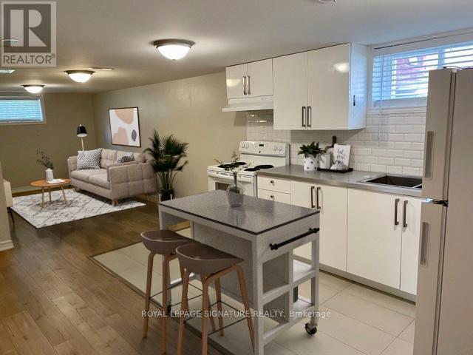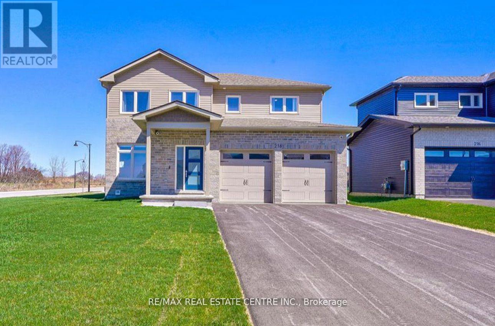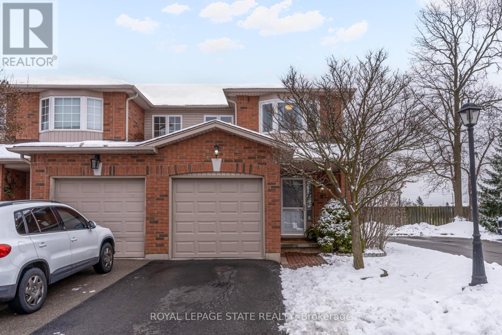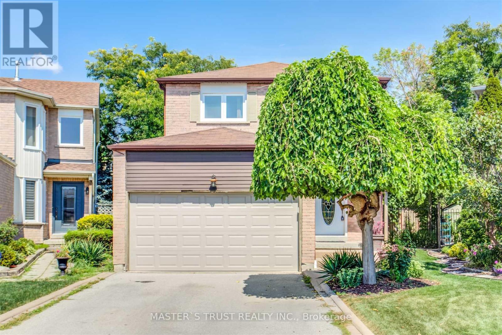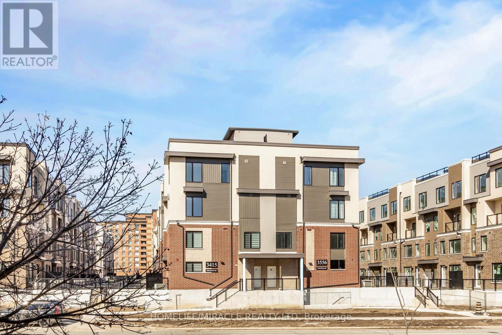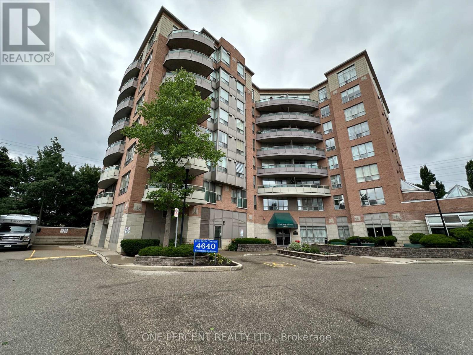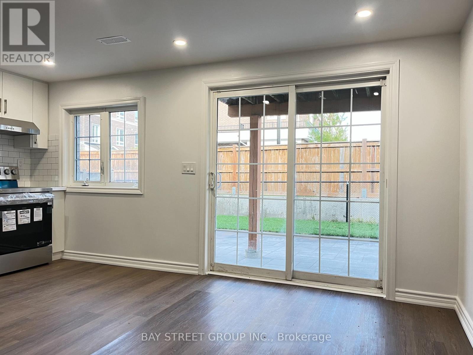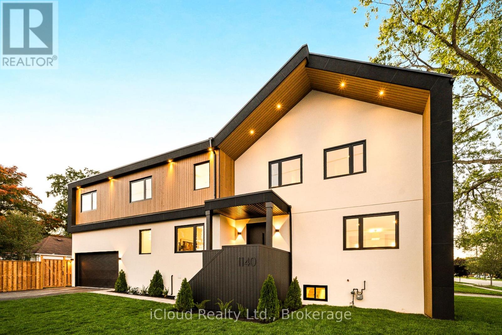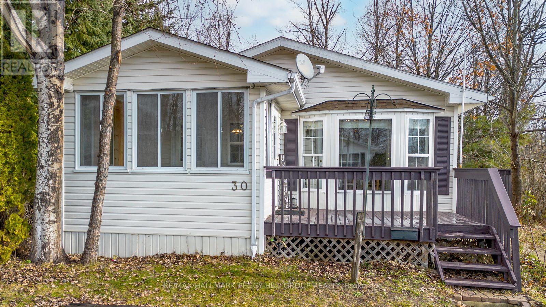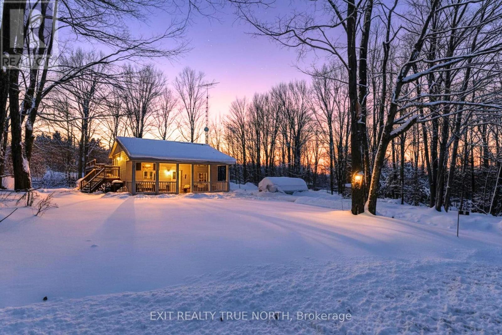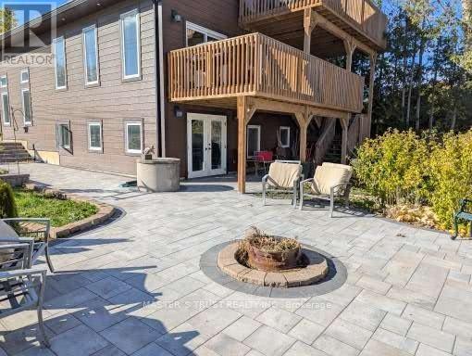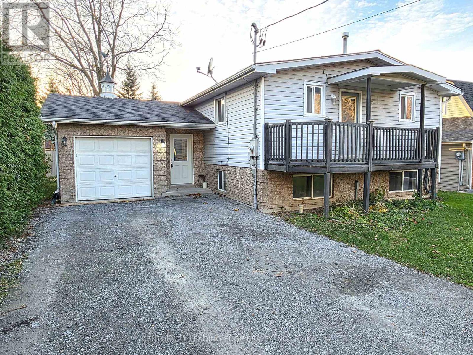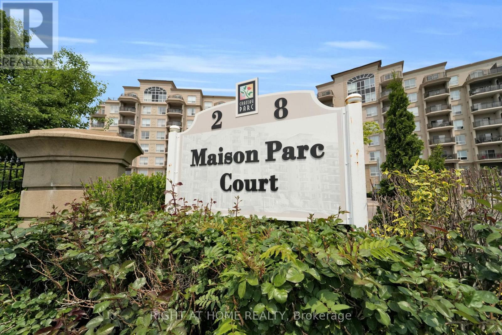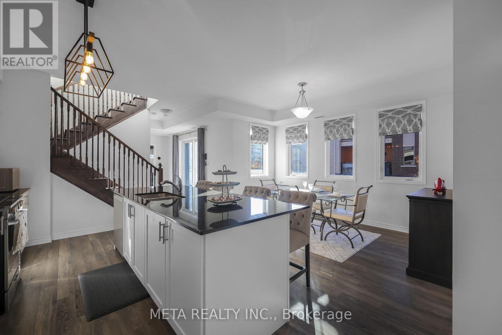25 Silver Birch Street
Kawartha Lakes, Ontario
INCREDIBLE PRICE -NEW YEAR OPPORTUNITY! 4 Bedroom 2 Bathroom, just under 1800 overall sq ft, move-in ready, year round home in the waterfront community of Thurstonia on Sturgeon Lake. Renovated top to bottom in 2022 with high end finishes. Stucco exterior, black windows, composite deck off living room. Inside you will find BEAUTIFUL hardwood floors, a modern kitchen with quartz countertops, new cabinets, marble backsplash and stainless steel appliances. 2 beautifully renovated bathrooms. Main level has two bedrooms, a 4 piece bathroom and an open concept kitchen/living/dining room, wood stove and a walk out to a gorgeous composite deck with water views. Walk out level features a spacious family room, 2 additional bedrooms and 3 piece bathroom. Good size backyard with new deck for grilling and second deck at the fence line for dining. Forced air propane furnace, central air and drilled well. The village of Thurstonia has two public beaches with weed free swimming and north west exposure for blazing sunsets. Public boat launch and marina with dock spaces to rent. Only 20 minutes to Bobcaygeon and Lindsay. An hour and fifteen minutes to the Greater Toronto Area (GTA). Highway 407 is now free from Highway 115 to Pickering making this an affordable option to commute to the GTA. Priced to sell! Act now to get ahead of the spring market. Reach out for more information. (id:61852)
Sotheby's International Realty Canada
30 Tara Court
Hastings Highlands, Ontario
NEW YEAR Opportunity: Incredible Price Improvement! Rarely does a lot as exceptional as this come to market with a lake house completely renovated and being sold turnkey with all the beautiful furnishings and decor as seen in the photographs & virtual tour. Located on Papineau lake in the Hastings Highlands, this 4-season lake house sits on a remarkable 1.93-acre lot which is level and treed with OVER 200 FEET of pristine sand beach waterfront & Crown land flanking one side of the property. Enjoy all-day sun on the dock and beach with SE exposure. Renovated top to bottom, the main house offers 1252 sq ft of living space, featuring a brand-new kitchen with stainless steel appliances, cabinets, backsplash, centre island, butcher block countertops & cozy wood stove & W/O to a large, sunroom with breathtaking lake views. New luxury vinyl plank floors, pine ceilings, and stylish lighting throughout. The living room features a wood-burning fireplace & wall-to-wall sliding doors leading to a 320 sq ft deck with dining and lounging spaces & edgeless glass railings. The views are simply spectacular! The primary bedroom has a 3-piece ensuite, plus an additional 2 bedrooms & 4-piece bath. New structural footings, encapsulated crawl space, insulated attic, siding, soffits, downspouts, windows (excluding sunroom & main bath), laundry addition off the kitchen, in-wall electric heaters with WiFi control, EV charger, new 200 amp panel, Generac transfer switch have been added. The property also features a 340 sq ft guest bunkhouse with a wood stove, a dry land boat house for storage, and a newly landscaped path to the waterfront. The widened and regraded driveway offers ample parking. Papineau Lake is a clean, deep lake perfect for motorized boating. Just 30 mins to Bancroft & Barry's Bay and 2.5 hours from Durham region & Ottawa area. Don't miss this NEW YEAR opportunity to buy a gorgeous, turnkey beachfront property. Get ahead of the spring market, act today. (id:61852)
Sotheby's International Realty Canada
414a - 3660 Hurontario Street
Mississauga, Ontario
This single office space is graced with generously proportioned windows. Situated within a meticulously maintained, professionally owned, and managed 10-storey office building, this location finds itself strategically positioned in the heart of the bustling Mississauga City Centre area. The proximity to the renowned Square One Shopping Centre, as well as convenient access to Highways 403 and QEW, ensures both business efficiency and accessibility. Additionally, being near the city center gives a substantial SEO boost when users search for terms like "x in Mississauga" on Google. For your convenience, both underground and street-level parking options are at your disposal. Experience the perfect blend of functionality, convenience, and a vibrant city atmosphere in this exceptional office space. **EXTRAS** Bell Gigabit Fibe Internet Available for Only $25/Month (id:61852)
Advisors Realty
3 Dugdale Avenue
New Tecumseth, Ontario
A remarkable detach home located on a quiet peaceful street with very little traffic. The perfect New Years start to give yourself and your family. A move in ready home with all the big expensive things done for you. Brand new 50 yr transferable warranty steel roof, new limestone window sills, gutters with leaf guards and downspouts, A/C & Furnace in 2022, updated kitchen with quartz counters and backsplash, newer floors, and a finished cozy basement with tv area, gym area and corner fireplace. Park the cars side by side in the driveway, and a huge fenced backyard ideal for the kids and dogs. A truly well cared for home with very affordable monthly carrying costs. This is one of the best opportunities for a home in this market, don't delay. A Great layout with the extra room in the finished basement, this will be a home to enjoy for years. (id:61852)
RE/MAX Hallmark Chay Realty
Bsmt B - 19 Bardwell Crescent
Toronto, Ontario
Great Location! Newly Renovated One Bedroom, Full Washroom, Separate Entrance, Kitchen w/Induction One Burner Stove & Shared Laundry, Quartz Counter Top. All Utilities Including. No Pets, No Smoke. Rent $1150.00 all utilities included (id:61852)
Homelife Today Realty Ltd.
67 Mcdonald Street
Barrie, Ontario
Power of sale. 1898 Century Home with nice curb appeal and lots of potential on amateur 50 x 165 lot. Updated Furnace & 200 amp panel. Some updated windows. Detached 2 car garage. Over 2100 ft. 4 Bdrms. 2nd floor kitchen. Large main floor LR, DR, room (soaring ceilings), & family room. Family room W/O to covered porch. Main floor kitchen with W/O to huge deck. Small pantry in kitchen. Large upper hallway/foyer with W/O to upper deck. Was used as a rooming house with (LR/DR as 2 Bdrms) with 4 Bdrms Up. Return to single-family home or possibilities with RM2 zoning (Multi-Family). 1st Picture is a Past Google summer picture. (id:61852)
Sutton Group Incentive Realty Inc.
3452 Eglinton Avenue W
Mississauga, Ontario
Fantastic Opportunity for First-Time Home Buyers! Welcome to this beautifully built 3-bedroom home by Cachet, nestled in the highly sought-after Churchill Meadows community. This carpet-free home boasts abundant pot lights, a spacious partially finished basement with soaring 10 ceilings, and a double car garage. Step outside to a charming wooden patio perfect for relaxing and entertaining during the summer months. Enjoy the perfect blend of comfort, style, and location. Conveniently close to top-rated public schools including Oscar Peterson Public School, St. Sebastian Catholic Elementary, Artisan Drive Public School, and Erin Centre Middle School. Don't miss your chance to own this gem schedule your visit today and experience the warmth of this home and its vibrant neighbourhood! (id:61852)
Save Max Real Estate Inc.
Upper Unit - 38 Lang Drive
Barrie, Ontario
***$100 DISCOUNT IS OFFERED FOR THE 1ST EIGHT MONTHS OF RENT*** 3 Bedrooms | 2.5 Bathrooms | Garage + Driveway Parking. Bright and spacious upper-level unit in a legal duplex, located in a desirable Barrie neighborhood. Perfect for families or professionals seeking comfort and convenience. Private in-suite laundry, 1-car garage + 1 driveway spot included. Sun-filled kitchen & dining area with walk-out to backyard. Large windows with plenty of natural light. 3 bedrooms, 2.5 bathrooms across two levels. Walking distance to Good Shepherd Catholic School & Emma King Elementary School, 5 minutes to Hwy 400 for easy commuting, 12 minutes to Georgian College and major amenities. Tenant pays 65% of utilities. No smoking, no dogs. First & last months rent required. Proof of income, credit report, and completed rental application must be provided before showings (id:61852)
Sutton Group-Admiral Realty Inc.
15b Cundles Road E
Barrie, Ontario
Legal duplex. Furnished and fully equipped 2-Bed, 1-Bath lower unit with private entrance. Bright layout with ground-level bedroom plus second bedroom on lower level. Open kitchen/living with walk-out to backyard, in-suite laundry, and 1-car parking. Central location close to transit, shopping, schools, parks, and Hwy 400. 6 min to Georgian College. 4-month minimum term. 1-year contract is also possible for $1890 unfurnished and $1990 furnished. Tenant is responsible for 50% of utilities. (id:61852)
Sutton Group-Admiral Realty Inc.
Bsmt - 1528 Pharmacy Avenue
Toronto, Ontario
Welcome To This Modern & Spacious 2 Bedroom Basement Suite! Located In Demand Wexford/Maryvale Neighbourhood.Open Concept & Bright Floor Plan Featuring Modern Flooring, Updated Kitchen & Bathroom, Newer Windows & FreshlyPainted Throughout. Conveniently Located. Steps to TTC, Highway, Parkway Mall, Metro, Schools, Parks & Much More! JustMove In & Enjoy! (id:61852)
Royal LePage Signature Realty
2969 Murphy Place
Innisfil, Ontario
Modern 3-Bed Bungalow Townhome | 1,692 SF | Lakehaven **2969 Murphy Place, Innisfil - Built 2024** Welcome to this beautifully upgraded bungalow townhome in Mattamy's Lakehaven community, just 4 minutes from Lake Simcoe! **The Home:** - 1,692 SF of living space- 3 bedrooms + 3 FULL bathrooms (upgraded from standard 2-bed)- Vaulted ceilings in living/dining - feels huge- Living room overlooks peaceful green space- Covered patio for year-round enjoyment. **Premium Upgrades:**- 200 AMP electrical + EV charging station installed- Energy Star certified with smart thermostat- In-floor radiant heating + tankless water heater- Quartz countertops, SPC flooring, ceramic tile- Stainless steel appliances (fridge, stove, dishwasher) + washer/dryer included- 1 garage + 1 driveway spot. **Location Perks:** - 4 min to Lake Simcoe beaches & trails- 9 min to Barrie South GO- Steps to new playground- Quick Highway 400 access. **Land Lease = Smart Savings:**You own the home 100% and build equity like any homeowner. Leasing the land saves you tens of thousands upfront with predictable monthly fees (like condo fees but with no condo board drama or reserve fund surprises). Perfect for first-time buyers, families, and downsizers who want more home for less money. Full Tarion warranty. Move-in ready! *Land lease details available upon request. *For Additional Property Details Click The Brochure Icon Below* (id:61852)
Ici Source Real Asset Services Inc.
218 Beasley Crescent
Prince Edward County, Ontario
Your dream home awaits in sought-after Picton, Prince Edward County! This stunning, newly constructed 2,800 sq. ft. residence offers 4+1 bedrooms, 4 bathrooms, and a sleek modern design. Situated on an expansive, private, fenced corner lot, this home boasts luxurious features throughout. Enjoy a gourmet kitchen with quartz countertops, top-of-the-line stainless steel appliances, and hardwood floors. The main floor includes a spacious office or den, a walk-in pantry, and a large open-concept living area with 9-foot ceilings and pot lights. The primary suite features a spa-inspired ensuite and a generous walk-in closet. A versatile media room can easily be converted into a fifth bedroom. Conveniently located just a 5-minute walk from Foodland Plaza with Starbucks, banks, and quick-service restaurant sand only a short drive to Picton's vibrant Main Street. You'll have easy access to boutique shops, cafes, and dining, as well as nearby wineries and the Sandbanks Beach. (id:61852)
RE/MAX Real Estate Centre Inc.
6 - 171 Highbury Drive
Hamilton, Ontario
This attractive end-unit townhome is tucked away in a great family neighbourhood called Leckie Park. It is close walking distance to schools. There is 2139 sq ft of finished living space. The main floor was renovated to have spacious open concept living in 2022. The updates include granite counters, double-sized under mount sink, new cabinetry and appliances, pot lights, and luxury vinyl flooring throughout the main floor enhancing the continuity of open concept flow between kitchen, dining and living room and extends to the 2pc bath and hallway. The main floor is updated with Smart light switches which can be controlled by a Google Home app or Alexa. Walk out through the living room sliding doors to a fenced deck area for extended living. The finished recroom is 21x16 feet offering potential for a variety of entertaining options, and has a 3pc bath. The large primary bedroom has a walk-in closet that could potentially be converted to an ensuite given the 2pc bath below it, with the option of a closet being added wall to wall at the other end bedroom still leaving a large bedroom. Backs onto the park of the elementary school. Close to parks, shopping, dining and community amenities. Come and see all that this home and area have to offer. (id:61852)
Royal LePage State Realty
1824 Princelea Place
Mississauga, Ontario
This Beautiful 4 Bedroom, 4 Washroom, 2 Storey Home Nestled On A Beautiful And Quiet Cul-De-Sac. The Largest Backyard On The Street. Kitchen, Bathrooms, And Basement All Updated In The End Of 2020. Hardwood Floor Throughout. Walk Out To Huge Patio & Large Fenced Yard. In the center of Mississauga, close to Square one, plazas, 401, 403, hospital, churchs (id:61852)
Master's Trust Realty Inc.
16 - 3415 Ridgeway Drive
Mississauga, Ontario
Newly Constructed "The Way Urban Towns" complex. 1349 sqft of luxury living With 2 beds, 3 baths, ample living space and Terrace patio. Brand New townhouse with abundant Natural Light. Spacious Open Concept Layout Perfect For Entertaining. Balcony On Main Level. Upgraded Kitchen with Quarts countertop and deep over fridge cabinet. Separate Pantry. Beautiful Upgraded Wide Plank Wood Floors on main level, prime location In The Heart Of The Erin Mills Neighborhood Close To Major Highways, Erindale Go Station, Transit, Walk To Beautiful Parks, Trails, Restaurants, Community Centre, Shopping Mall, Costco, Library, Schools & University Of Toronto ( Mississauga Campus) this home is perfect for families. (id:61852)
Homelife/miracle Realty Ltd
103 - 4640 Kimbermount Avenue
Mississauga, Ontario
Stunning 1-Bedroom Ground Floor Unit in Amica Erin Mills! This beautifully upgraded ground-floor unit offers comfort, security, and vibrant community living in an adult lifestyle residence. 65+ building features a full-time live-in superintendent and access to Amicas renowned Health & Vitality services, including optional dining, fitness and wellness programs tailored for seniors.The monthly maintenance fee includes heat, water, cable TV, high-speed internet, and more. Underground parking and a locker are included for added convenience. Tottaly upgraded unit has new vinyl flooring, stainless steel appliances, quartz countertops, fresh paint, and modern light fixtures throughout. The open-concept layout with 9-ft ceilings enhances the spacious feel, while the primary bedroom features a 3-piece ensuite with a walk-in tub for added safety and comfort. Prime location close to Credit Valley Hospital, Erin Mills Town Centre, major grocery stores, restaurants, libraries, public transit, and highways. Ideal for those looking to downsize or retire, this rarely offered unit in a well-managed building is a perfect opportunity. Don't miss out book your visit today and make it yours! PS: THIS IS AN ADULT-LIVING BUILDING. RESIDENTS MUST BE 65+ YEARS OLD AND BOARD APPROVAL IS REQUIRED.(AGE RESTRICTION DOES NOT APPLY TO THE PURCHASER OR CAREGIVER.)IF THIS REQUIREMENT DOES NOT FIT YOUR CLIENTS NEEDS, PLEASE CANCEL THE SHOWING IMMEDIATELY. THE CURRENT RESIDENTS ARE ELDERLY, AND IT IS DIFFICULT FOR THEM TO PREPARE THE UNIT FOR VIEWINGS. LAST-MINUTE CANCELLATIONS HAVE BEEN VERY DISAPPOINTING FOR THEM. (id:61852)
One Percent Realty Ltd.
Lower Unit - 27 Macadam Road
Markham, Ontario
Modern Renovation for 2 Bedroom & 1Bathroom Apartment unit In The Heart of The Markham Community! Separate Walk-out Entrance. Private Laundry. Very Spacious, Large Closets. Brand New Stainless Steel Appliances. New flooring throughout. Lots of Entertainment Space. 1 Parking Spot Included. Close to All Amenities And Minutes Away From Parks, Plazas, Top Ranking Schools, Mount Joy Go Station, Shopping And Public Transportation. New immigrants and small family are welcome. (id:61852)
Bay Street Group Inc.
1140 Ogden Avenue
Mississauga, Ontario
Stunning newly built custom home offering 4+1 bedrooms and 5 bathrooms with nearly 3,800 sq.ft. of luxury living in Mississauga's desirable Lakeview community.Situated on a wide 44x110 corner lot with striking curb appeal,this residence showcases a modern exterior with natural wood siding accents, exterior pot lighting,a full irrigation system with rain sensors, smart perimeter security cameras, and WiFi digital locks.A built-in two-car garage with high-lift doors, mezzanine storage loft, universal EV charger, and a private drive for two more vehicles offer parking for four.Inside, elegant finishes include white oak flooring, designer large-format tiles, pot lights with dimmers, and motion sensor closet lighting throughout.The main floor features an open living and dining area with custom accent wall and sconces, a private office, and a designer powder room with custom mirrors,integrated strip lighting, and wall-hung toilet.The chefs kitchen is a true centerpiece with a quartz waterfall island, full quartz backsplash,WiFi-enabled smart appliances, induction cooktop, wall oven, automatic heat-sensor hoodvent, pot filler, oversized sink with built-in racks, walk-in pantry with custom storage, and a coffee/bar station.A side mudroom with garage access completes the level.Upstairs, the primary retreat boasts two walk-in closets with integrated lighting and a spa-inspired ensuite with radiant heated floors, freestanding tub, wet-room shower, private water closet, wall-mounted faucets, and backlit mirrors.Three additional bedrooms include one with ensuite and walk-in closet, plus a shared bath.The finished lower level offers a large rec room, a bedroom and bathroom, plush carpet, generous storage, and an open-concept layout ideal for a recreation area or future secondary suite. Located minutes from Lake Ontario,Lakefront Promenade Park, Port Credit GO, the QEW, and the exciting Lakeview Village redevelopment, this home blends modern luxury, lifestyle, and long-term value. (id:61852)
Icloud Realty Ltd.
30 Jane Street
Oro-Medonte, Ontario
PRIVATE RAVINE LOT WITH 1,300+ SQ FT OF BRIGHT, OPEN LIVING JUST MINUTES FROM THE HEART OF ORILLIA! Tucked into the peaceful community of Fergushill Estates, just 5 minutes from the heart of Orillia, this charming double-wide home offers a lifestyle defined by comfort, connection, and the calming presence of nature. Set on a lush ravine lot with mature trees along the side and rear, you'll wake up to birdsong, sip your morning coffee on the wide front porch, and enjoy afternoons on the side deck overlooking a tranquil backyard. Step inside to discover 1,370 square feet of light-filled living space with vaulted ceilings, a welcoming sunroom entry, and a spacious living and dining area where a sunny bay window invites the outdoors in. The kitchen is both functional and inviting, featuring ample cabinetry, a dedicated pantry room, and plenty of space to cook and gather. Two generously sized bedrooms each offer walk-in closets, including a bright primary suite with its own 3-piece ensuite, while a second full bathroom adds flexibility for family or guests. A laundry room with a walkout to the deck adds daily ease, and thoughtful upgrades like a newer roof, furnace, and hot water tank provide peace of mind. Surrounded by forested trails, lakes, and provincial parks, and only a short drive to Couchiching Beach and the outdoor recreation of Horseshoe Valley, this is a place to slow down, settle in, and truly feel #HomeToStay. (id:61852)
RE/MAX Hallmark Peggy Hill Group Realty
8 Robin Court
Tiny, Ontario
Tucked away on a quiet non-through street in a sought-after Tiny neighbourhood, this charming 3-bedroom, 2-bathroom home sits on a generous 120' x 200' lot, offering the ideal blend of rural privacy and nearby conveniences. Situated just steps from Awenda Provincial Park and a short walk to Farlain Lake, you're surrounded by trails, beaches, and open water, perfect for paddle boarding, swimming, hiking, snowmobiling, ice fishing and more! Inside, you'll find a warm, inviting atmosphere complete with a practical layout along with gas heat and central air for year-round comfort. The open kitchen and dining area, complemented by the bright and cozy living room, all provide access to the spacious deck, creating a natural flow between indoor and outdoor living-perfect for entertaining, summer evenings, or relaxing after a long day. Whether you're searching for a full-time residence, weekend retreat, or a place to downsize without sacrificing space or privacy, this is the setting you're looking for. Don't let this amazing opportunity pass you by! (id:61852)
Exit Realty True North
Lower Unit - 1757 Wingrove Avenue
Innisfil, Ontario
Modern, newly renovated one-bedroom apartment in the heart of Innisfil! This bright and stylish unit features new laminate flooring, fresh paint throughout, a modern kitchen with Stainless Steels Appliances, open-concept layout, ensuite Laundry and a contemporary design bathroom. Enjoy a spacious bedroom, organized closet, and walk-out access to a private, breezy backyard with newly built interlock and stairs leading to the apartment. All utilities included (hydro, heat, and water), plus two driveway parking spaces. Prime location just minutes' walk to schools, parks, Lake Simcoe, and the beach. A perfect blend of comfort, convenience, and modern living-move-in ready! (id:61852)
Master's Trust Realty Inc.
8 Lorne Street
Georgina, Ontario
Duplex featuring a spacious 1-bedroom, 1-bathroom unit on the main floor and a 2-bedroom, 1-bathroom unit on the lower level with a total of over 2,000sqft of finished living space! Ideal opportunity for investors or first-time buyers seeking additional rental income. Located in the desirable Sutton/Jackson's Point community, just a short walk to Ramada Resort & Spa, Bonnie Park, and Malone Wharf. A perfect location for outdoor enthusiasts with easy access to boating and year-round fishing. Close to schools, parks, shopping, restaurants, beaches, marinas, and more. Convenient access to Highway 48. (id:61852)
Century 21 Leading Edge Realty Inc.
710 - 2 Maison Parc Court
Vaughan, Ontario
Welcome to Chateau Parc Condo and this beautiful rare suite which features an amazing functional layout. This freshly painted unit with newly installed floors offers unobstructed views from a walk out balcony facing southwest filling the unit with natural light all day. The large kitchen boasts a breakfast bar, perfect for entertaining, while the 9ft ceilings give you an open and bright space for settling in. Units are rarely for sale in this building, so don't miss your opportunity to live in this highly desirable condo. Additional features include - concierge service in a meticulously maintained building, outdoor swimming pool, gym, sauna, hot tub, guest suite, a large private storage locker, underground parking and a party room. Steps to Restaurants, Shops, Cafes, Banks, Public Transit, Parks & Schools. Close Proximity to York University, Seneca College, Yorkdale Mall, Main Highways and so much more!!! (id:61852)
Right At Home Realty
503 - 1148 Dragonfly Avenue
Pickering, Ontario
Welcome to this rarely offered 1,794 sq. ft. premium stacked condo townhome in Pickering's sought-after Seaton community. This corner unit offers a functional 3-bedroom plus den and 3 bathrooms, thoughtfully upgraded for modern comfort, generous living space, and exceptional commuter convenience. Main floor features an inviting open-concept design with 9ft ceilings that create a bright, airy atmosphere. The upgraded kitchen stands out with its large island, stainless steel appliances, contemporary cabinetry, and ample storage-ideal for daily living and entertaining. This space flows into the dining and living areas and opens to a private balcony. A rare main-floor bedroom with a walk-in closet provides valuable flexibility for guests or multi-generational living. Main floor also features a den currently setup as an office, offering privacy for remote work or study. The upper level includes two spacious bedrooms, each with a private ensuite and walk-in closet. The primary suite offers dual walk-in closets. A dedicated laundry room with a sink and storage enhances functionality, and a second private balcony completes the floor. The property is minutes from Highways 401, 407, 412, and the Pickering GO Station, ensuring seamless connectivity across the GTA. With highly rated public schools nearby, this neighbourhood offers an ideal environment for your children to learn and grow. Grocery stores, parks, and scenic trails are all close by, with the Seaton community continuing its strong growth. Additional upgrades include smart lighting controls, an Ecobee smart thermostat, premium main-floor lighting, and efficient under-stair storage. Parking features an EV-ready garage plus a private driveway. Condo fees cover snow removal for pathways and roads, contributing to low-maintenance living. This turnkey home blends contemporary design, functional enhancements, and an unbeatable location-offering an excellent opportunity in one of Pickering's most desirable communities. (id:61852)
Meta Realty Inc.
