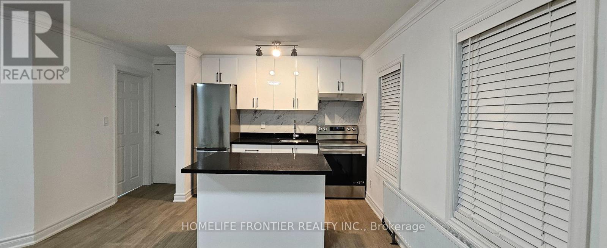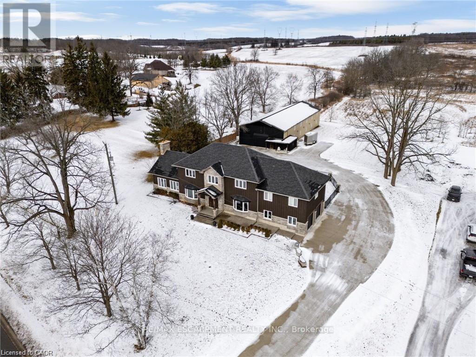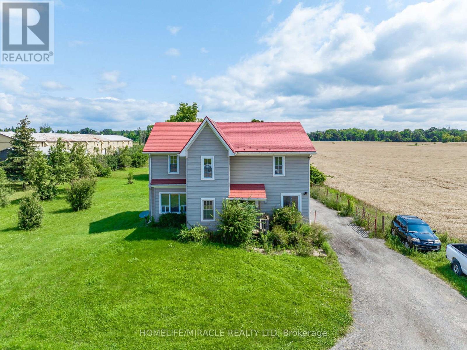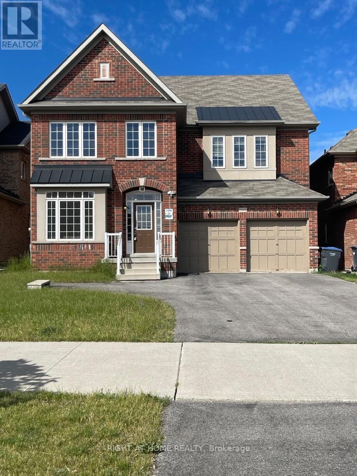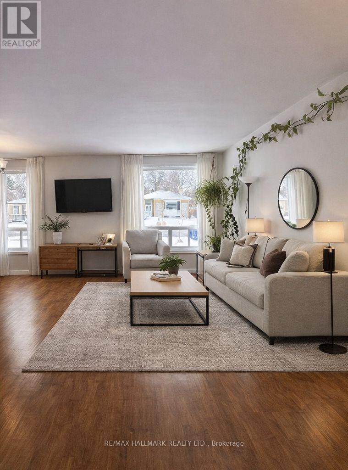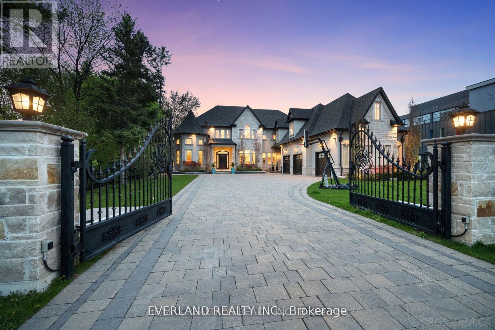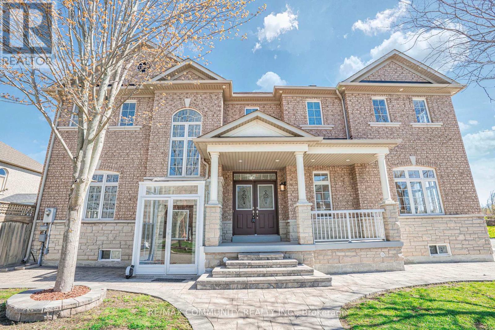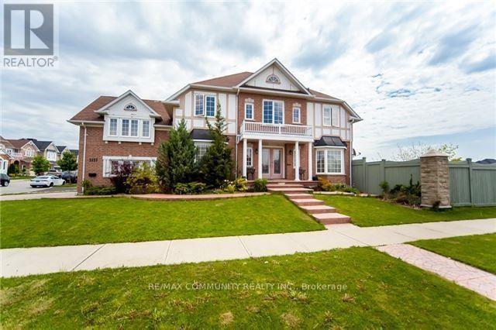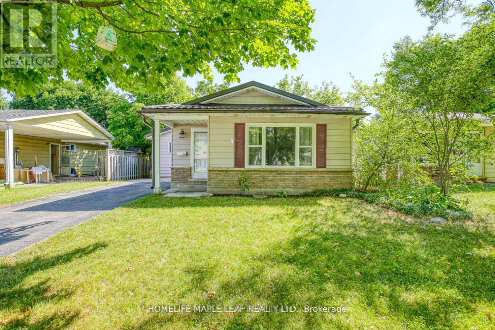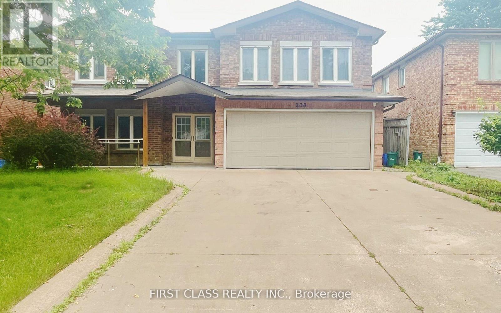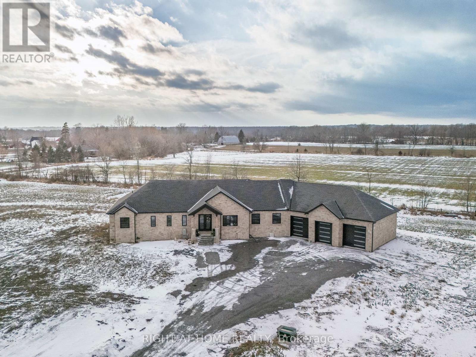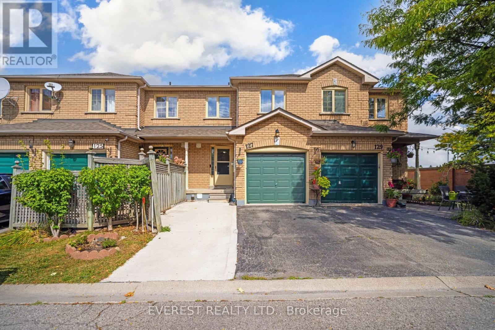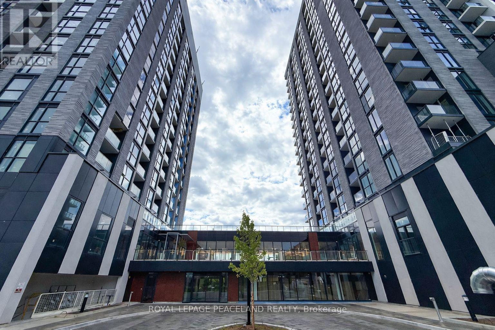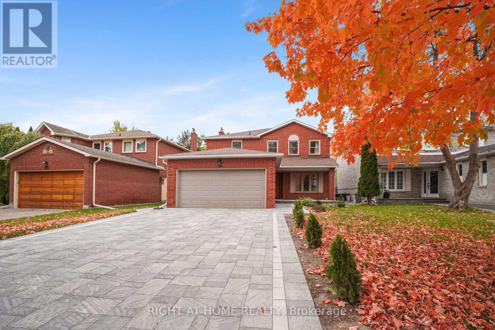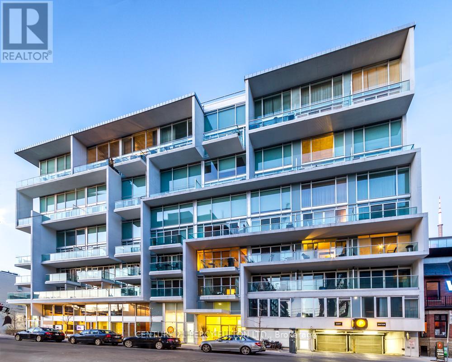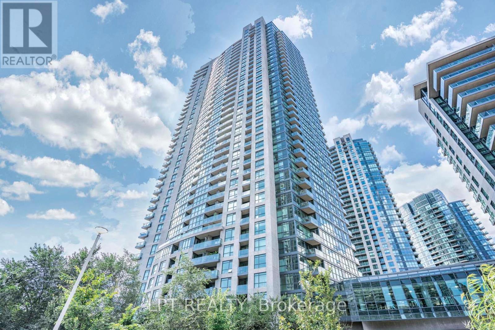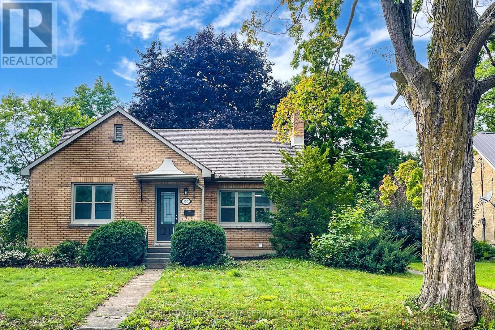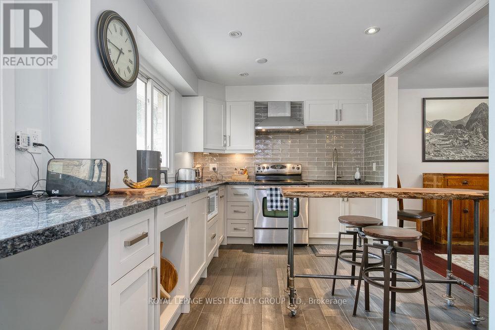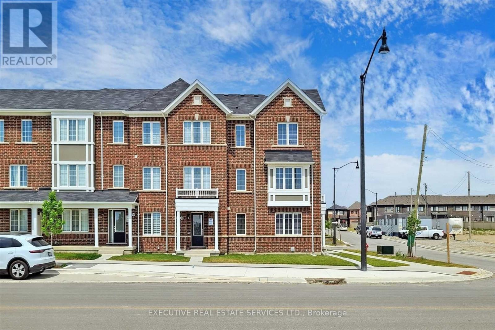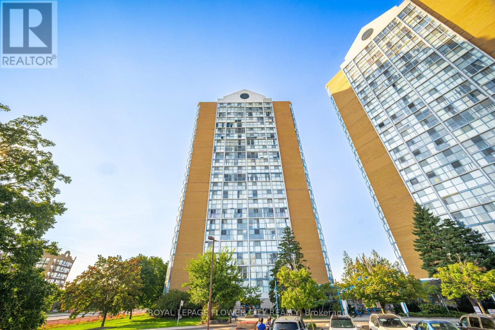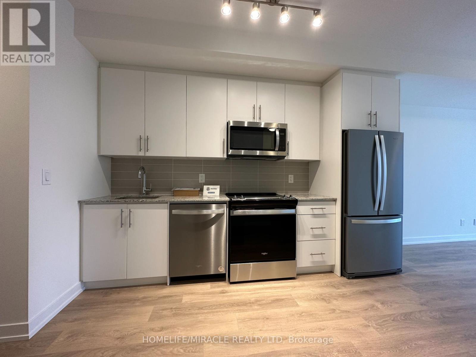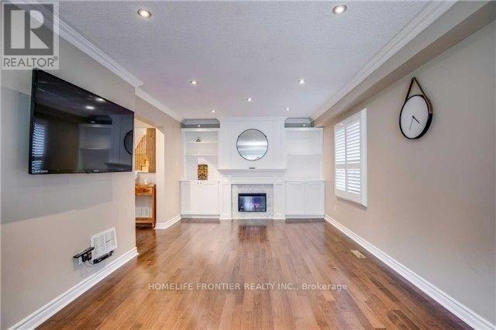201 - 2685 Eglinton Avenue W
Toronto, Ontario
Newly renovated two-bedroom apartment, with all utilities included heating, cooling, electricity, and water. Just a 3-minute walk to Keele Station and the upcoming Eglinton LRT, with the TTC Station conveniently located right in front. This apartment offers exceptional value, priced below the market rate for the area. Safety is assured with the York Civic Center across the street, and a nearby Community Center and Police Station. Parking is available, and the property is meticulously managed for your comfort. Ideal for two occupants, regardless of gender, and long-term leases are welcome. (id:61852)
Homelife Frontier Realty Inc.
Room - 26 Leyton Avenue
Toronto, Ontario
ALL INCLUSIVE RENT (utilities and internet), Bring nothing but your bags. Home away from home. Ideal for full time working professional going into work ( no work from home situation) or full time student. Your fully furnished private bedroom is tucked away on the 2nd floor of this newly renovated ,cozy detached house. West facing bright spacous bedroom with stunning sunset and lush green park views from your bedroom. Walking distance to 3 huge grocery stores, LA Fitness gym. Multiple transit options. 15 mins walking distance to Victoria Park subway station. Transit bus stop few steps away . Every 10 mins TTC bus to Main ST subway station , Danforth GO station. Tastefully renovated stylish kitchen with latest appliances. 55" Samsun smart TV, Ample closet space, clean and meticulously maintained bathroom. Looking for a clean and quiet tenant. (id:61852)
Harvey Kalles Real Estate Ltd.
2210 Highway 54
Haldimand, Ontario
This stunning 5-bedroom, 2.5-bathroom home spans over an energy efficient 3,800+sq/ft and is perfectly positioned to overlook the breathtaking Grand River. Nestled on a generous lot overlooking rolling fields at the back and river access just across the street, it's an ideal setting for those who love the outdoors. Adding to its appeal, a massive 100' x 40' detached shop provides endless possibilities for hobbies, storage, or business use (w/ high speed fibre internet). The main floor boasts a spacious and inviting layout with 9ft ceilings, featuring a custom kitchen with a wood-paneled ceiling, stone countertops, a stylish herringbone backsplash, and a large island-perfect for gathering with family and friends. The adjacent dining room, with its tray ceiling and wood accent wall, offers picturesque views of the Grand River. The oversized great room is a true showstopper, complete with a floor-to-ceiling stone fireplace, vaulted ceiling, and expansive windows that frame stunning views in every direction. Step through one of two patio doors to your private outdoor oasis, featuring a large covered patio and built-in outdoor kitchen, ideal for entertaining. On one elevated side of the home, the primary suite offers a peaceful escape with a walk-in closet and a luxurious ensuite, complete with a custom tile shower. The second level hosts four additional bedrooms and a full 4-piece bathroom. The versatile basement offers even more potential, with its own private entrance from the attached double garage, making it an excellent option for an in-law suite or additional living space. For those needing extra room for vehicles, equipment, or recreational toys, this property delivers! The huge concrete parking area and driveway ensure ample outdoor storage/parking for vehicles/trailers. Don't miss this rare opportunity to own a spectacular home in a prime location with endless possibilities! Luxury Certified (id:61852)
RE/MAX Escarpment Realty Inc.
1388 Highway 6 N
Hamilton, Ontario
Located on Highway 6 with quick access to Highways 401 and 403, this property offers an excellent commuter location just minutes from Burlington and Waterdown, with convenient access to amenities and services. Set on approximately 3 acres, the property provides ample space for farming and a variety of agricultural opportunities. The home features 4 bedrooms, including one bedroom on the main floor, along with two full bathrooms and an additional 4-piece bathroom for added convenience. The laundry room is currently located in the basement, while the main-floor laundry area may be converted into an additional bedroom if desired. The spacious main-floor primary bedroom extends from the front to the back of the home, offering a private and comfortable retreat. The large kitchen features an island and generous workspace, ideal for both everyday living and entertaining. New flooring installed in 2022 adds a fresh, updated feel throughout. The family room is filled with natural light, creating a warm and inviting living space. (id:61852)
Homelife/miracle Realty Ltd
5343 Terry Fox Way
Mississauga, Ontario
Welcome to this beautifully maintained detached home in the heart of Mississauga-bright, spacious, and move-in ready. Thoughtfully updated stainless steel appliances, and newly installed backyard patio stones, this home offers 4 generous bedrooms, 4 bathrooms, a double garage, ample parking, and a dedicated main-level office ideal for today's work-from-home needs. The luxurious primary suite features a spa-inspired ensuite with soaker tub, his-and-hers sinks, and walk-in closets, complemented by a charming loft/study area. Enjoy a fully fenced backyard and an exceptional, highly convenient location close to Heartland Town Centre, Square One, parks, golf courses, top-rated schools, and major highways. (id:61852)
Right At Home Realty
6 Bailey Crescent
Aurora, Ontario
Welcome to a well-maintained, solid brick bungalow located on a quiet, family-friendly crescent in the heart of Aurora Highlands. This charming home sits on a rare premium 50' x 140' south-facing lot, offering exceptional outdoor space, privacy, and natural light throughout the day. Proudly meticulously cared for, the property features a separate basement entrance and a partially finished lower level, providing flexible living space ideal for families or work-from-home setups. Enjoy a beautiful backyard lifestyle with lush landscaping, a large main deck (and side deck) perfect for relaxing or entertaining. The main floor offers hardwood flooring, along with updated kitchen and bathrooms. Major upgrades include furnace (2019) and roof (2013), ensuring comfort and peace of mind. Prime Aurora Highlands location-steps to parks, top-rated schools, trails, transit, and minutes to Yonge Street, shopping, dining, and GO Transit. A rare opportunity to lease a full house in one of Aurora's most established and desirable neighbourhoods. Some images are virtually staged. (id:61852)
RE/MAX Hallmark Realty Ltd.
Bst - 232 Duncan Road
Richmond Hill, Ontario
Captivating Home Defined By Sophisticated Style & Magnificent Surroundings. Furnished Basement W/ Walk-Up To An Oasis, Heated Floor, 1 Bedroom, 1Bathroom, Gym, brand new Kitchen, brand new laundry . Close to all amenities. Tenants will pay 1/3 utilities. (id:61852)
Everland Realty Inc.
42 Reginald Lamb Crescent
Markham, Ontario
Luxury Living in Prestigious Boxgrove! Welcome to 42 Reginald Lamb Crescent, a beautifully maintained corner home offering over 3,800 sq. ft. of elegant living space in one of Markham's most desirable neighborhoods. This 4+2 bedroom, 5 bathroom features a bright and functional layout, including a second-floor study/den, perfect for working from home or extra family space .Enjoy a carpet-free interior. The chef-inspired kitchen offers stainless steel appliances and a walk-out to the backyard, ideal for entertaining. The finished basement features two spacious bedrooms, a full kitchen, and a separate entrance, offering excellent potential for extended family living or rental income Nestled in the highly sought-after Boxgrove community, this home is close to top-ranking schools, scenic parks and trails, Markham Stouffville Hospital, community centers, and Boxgrove Plaza with shops, restaurants, and daily conveniences. Easy access to Hwy 407, GO Stations, and major routes makes commuting a breeze. (id:61852)
RE/MAX Community Realty Inc.
Basmt - 1157 Ravenscroft Road
Ajax, Ontario
John Body "Tudor Gate, Elevation A" Premium Corner Lot Backing Onto Pond. 2 Bedroom With 4 Piece Bathroom, Basement Apartment. Is Located In A Family Friendly Neighborhood.,Large Living Rm, Hardwood Flr, Pot Lights, Modern Kitchen With S/S Appliances. One Parking On Driveway. Entrance via Garage to Basement No Smoking, No Pets.Just Move in and Enjoy!! (id:61852)
RE/MAX Community Realty Inc.
437 - 543 Richmond Street W
Toronto, Ontario
Modern, bright, and effortlessly stylish-welcome to 543 Richmond by Pemberton. This sunlit 1-bedroom +Den offers a smart open-concept layout with 9-ft ceilings, sleek wide-plank floors, and a contemporary kitchen with stainless steel appliances and quartz counters. Enjoy your private south-facing balcony and the building's resort-style amenities: 24-hr concierge, fitness centre, rooftop lounge with skyline views, outdoor pool, and more. Located in the heart of the Fashion District, steps to top dining, shopping, and transit. Locker included. Taxes not yet assessed. (id:61852)
Exp Realty
56 Helene Crescent
Waterloo, Ontario
Move in ready & turnkey investment property. Fully renovated & freshly painted DUPLEX Bungalow in Waterloo's Prime Beechwood and University area. It can be a Multi Generational Home or a MORTGAGE HELPER or for INVESTMENT/Student Rental. Both units carry Rental Licenses from the City of Waterloo.The entire property has been impeccably maintained and updated. Discover tranquility in an Ideal family neighbourhood. Situated on a peaceful crescent, 3 +2 bedrooms, 2 baths. Conveniently Located Close To Public Transit, Shopping And Restaurants. The Main Level Of This Home Offers A Large Sun-filled Living Room With Picture Window Overlooking The Front Yard, a Kitchen With Stainless Steel Range Hood And Granite Countertops & versatile Breakfast island. The Stove, Refrigerator & Dishwasher on the Main Level are brand new & never used; New Furnace Dec 2023 w 10 year limited warranty.The adjacent dining area offers a cozy spot for family meals.Three bright and airy Bedrooms on main level & Four Piece Bath, a Dedicated Dining Area And Stacked Washer And Dryer. What sets this home apart is the Lower Level which is a Great Income Earner/ Legal Duplex offering unparalleled flexibility and privacy. Whether it's accommodating aging parents, hosting extended family visits, hosting your very own AIRBNB, or generating rental income, this self-contained unit caters to various lifestyle needs. The Lower Level Is Equipped With a Separate Laundry, Two Bedrooms, A Three Piece Bath And A Kitchen/Living Area With A Large Window Allowing Lots Of Natural Light. The Oversize Backyard Contains A Shed And Garden Beds. The Metal Roof And Eavestroughs Were Added In 2019. Located a short 4 minute walk to Keatsway Public school; Close to amenities to enhance your lifestyle with nearby recreational and leisure opportunities. **EXTRAS** The home is situated minutes away from the University of Waterloo, Laurier Univ. & Conestoga College making it an ideal investment for families & end users alike. (id:61852)
Homelife Maple Leaf Realty Ltd.
Main Fl - 238 N Lake Road
Richmond Hill, Ontario
Beautiful Detached Home- Main Flr 3Br Unit With Kitchen & Washroom For Lease!! Located In A Desirable Area Of Oak Ridges, Short Walk To Wilcox Park, Walk To Public Transit/Schools/Shops/Restaurants, And Minutes Away From Hwy 400/404 & Go Train. Open Main Floor Concept And Spacious, Around 1700Sqft Living Space Includes Kitchen, Living Rm, Dinning Rm 3 Bedrooms And A Full Washroom. Separate Side Entrance Goes Directly To The Unit. Great For Families! (id:61852)
First Class Realty Inc.
3437 Latimer Road
Frontenac, Ontario
Exquisite Custom Raised Bungalow on 9.75 Private Acres in South Frontenac, Escape to your own private oasis just minutes from Kingston in beautiful South Frontenac. This stunning 5 + 2 bedroom, 3 + 2 bathroom raised bungalow offers over 7,200 sq ft of luxurious finished living space, combining superior craftsmanship, energy efficiency, and serene rural living on 9.75 acres with a tranquil private pond. Built with Insulated Concrete Form (ICF) construction, this home delivers exceptional durability, superior energy efficiency, soundproofing, and year-round comfort-perfect for modern family living or multi-generational households. Step into the grand foyer with luxury coffered ceilings that extend into the open-concept kitchen and living area, creating a dramatic sense of space and elegance.The expansive main floor ( 3600 sq ft finished) features convenient main-floor laundry, 5 spacious bedrooms, and high-end finishes throughout. Descend to the fully finished 3600 sq ft basement with a separate entrance & a dedicated in-law suite, rough-in for a second kitchen, radiant heated floors for ultimate comfort, multiple seating areas & a massive rec room. Car enthusiasts and hobbyists will love the massive 2000 sq ft Attached 3-car garage with in-floor heating and ample workspace.Outside, enjoy abundant parking for 12+ vehicles, expansive grounds ideal for outdoor entertaining, your very own private pond & Kids Playground - a peaceful retreat for relaxation or recreation.This rare property perfectly blends luxury, privacy, and convenience in one of Eastern Ontario's most desirable rural settings. 8 Min to Kingston, 13 min drive to Costco, Walmart, Rona + Much more. Close to Sought after schools, Queens University, St. Lawerence College & So much more. Don't miss this extraordinary opportunity! (id:61852)
Right At Home Realty
127 - 2 Sir Lou Drive
Brampton, Ontario
Prime location! Well-maintained 2-storey 3-bedroom townhouse offering 2.5 bathrooms and a finished basement, ideal for families or investors. Freshly painted with numerous upgrades throughout, including quartz kitchen countertops, updated faucets, sinks, toilets, vanities, and modern light fixtures. Attached single-car garage with one additional driveway parking space.Bright, functional layout designed for comfortable everyday living. Conveniently located close to transit, Shopper World, and Highways 401/407, and within walking distance to Sheridan College campus. An excellent opportunity to own a move-in-ready home or a solid investment property. (id:61852)
Everest Realty Ltd.
1903 - 3079 Trafalgar Road N
Oakville, Ontario
Experience modern living at North Oak by Minto, ideally located at Trafalgar & Dundas in the heart of Oakville. Be the first to call this brand new 2-bedroom, 2-bath suite home, offering a smart split-bedroom layout with 725 sq.ft. of interior living plus a 33 sq.ft. balcony. The open-concept kitchen, dining, and living area is framed by floor-to-ceiling windows, filling the space with natural light. A sleek modern kitchen showcases an oversized island with extra storage, stainless steel appliances, quartz countertops, and a quartz backsplash. The primary bedroom includes a private ensuite with an upgraded glass shower, while the second bedroom is perfectly situated near the main 4-piece bath. Additional conveniences include in-suite laundry, one underground parking space. Residents will enjoy exceptional amenities, featuring a fully equipped fitness centre, yoga studio, co-working lounge, rooftop terrace, and 24-hour concierge. With quick access to Highways 403 & 407, Oakville GO, Sheridan College, Oakville Trafalgar Hospital, shopping, dining, and endless trails and parks, this location offers unmatched convenience. Don't miss the opportunity to lease this stylish and functional suite in one of Oakville's most sought-after communities! (id:61852)
Royal LePage Peaceland Realty
97 Brillinger Street
Richmond Hill, Ontario
Rarely offered home on a serene ravine lot in prestigious Richvale. Backing onto a private stream and walking trail surrounded by mature trees, this property provides true natural tranquility in the heart of the city. Tastefully updated and filled with natural light, the home features a bright kitchen and breakfast area overlooking the ravine, spacious living and dining rooms, and a cozy family room with a natural gas fireplace. The primary bedroom includes a sun filled sitting area with peaceful treetop views. Located on a quiet, child friendly street within walking distance to the main library, top ranked schools, Wave Pool, parks, and the Yonge transit line. Minutes to Mackenzie Health, Hillcrest Mall, and major shopping amenities. Exceptionally clean, well maintained, and move in ready.Please note: Lease is for the main and second floor only of this two story home. Finished basement is not included. Tenant pays two third of utilities. (id:61852)
Right At Home Realty
105 - 75 Portland Street
Toronto, Ontario
Welcome To Seventy5 Portland, A Boutique 11 Storey Building In The Heart Of Toronto's King West District. This 1 Bed Loft, With Walkout To Philippe Starck Designed Terrace, Features 10Ft Exposed Concrete Ceilings, Open Concept Living & Contemporary Kitchen, With Premium Scavolini Cabinetry. 24hr Concierge, Exercise Room & Outdoor Courtyard For Entertaining. Steps To Ttc, Park, Grocery, Shops, Restaurants & More. Low Maintenance Fees. Perfect For A Young Professional Looking For A Starter Condo In One Of Toronto's Most Iconic Buildings & Coveted Neighborhoods. (id:61852)
Century 21 Percy Fulton Ltd.
217 - 215 Fort York Boulevard
Toronto, Ontario
Great Deal For Sale. Gorgeous Renovated 1 Bedroom With Den Unit With Parking & Locker. 692 Square Feet As Per MPAC. Modern Kitchen With Quartz Counter Tops & Stainless Steel Appliances (2022). Hardwood Floors Throughout (2022). Impressive 9 Feet Ceiling. Convenient Location. Close To Gardiner, Harbourfront, Restaurants, Shops & Much More. Great Amenities Including 24 Hour Concierge, Indoor Pool, Gym, & Party Room, Visitor Parking & Guest Suites. Click On 4K Virtual Tour! (id:61852)
Lpt Realty
183 Birmingham Street E
Wellington North, Ontario
Welcome to 183 Birmingham St E! Your search ends here! This gem is nestled in a mature and quiet neighbourhood and it has been completely transformed with 3 full washrooms in the home, all new flooring throughout, a new kitchen on the main level, a brand new kitchen in the basement, fully upgraded washrooms, a fresh coat of paint, and a brand new roof (September 2025) - this is the perfect place to call home. The main floor features plenty of windows which flood the interior with natural light. Spacious bedrooms with plenty of closet space. Conveniently located walk out to the massive yard from the kitchen. Entry to the basement from the rear of the home. Endless potential from the basement which features a full kitchen & 2 full washrooms. Detached garage and plenty of driveway space for ample parking! Step into the backyard with an 189 foot deep lot which is your own personal oasis. This is the perfect backyard for entertaining, kids to play, pets to roam free, and much more. Pot lights throughout the basement and upgraded light fixtures on the main floor. Upgraded smart mirrors in washrooms. Location, location, location! Positioned in the heart of Mount Forest! Right on Highway 6 and walking distance to shopping, schools, park, hospital, grocery, and all other amenities. Situated in a mature and peaceful neighbourhood with plenty of charm! The combination of living space & upgrades make this the one to call home! (id:61852)
Executive Real Estate Services Ltd.
3 - 92 Twenty Ninth Street
Toronto, Ontario
Welcome to Long Branch Village, where space, privacy, and convenient living come together. Tucked away on a quiet private cul-de-sac of just 10 exclusive townhomes, this rarely offered 3-bedroom, 3-storey residence delivers the feel of a freehold with the convenience of condo living. Step inside to discover a bright, open-concept updated kitchen featuring stone countertops and stainless steel appliances, seamlessly connected to a formal dining area overlooking the expansive living room. The sun-filled living room boasts cathedral ceilings and a walk-out to a generous private deck-perfect for entertaining or relaxing outdoors. This unit is complete with three bedrooms, an updated 3-piece bathroom, a finished basement, built-in garage, and two parking spaces provide everyday convenience and flexibility. Enjoy a walkable lifestyle just steps to the lake, parks, schools (including French Immersion), TTC, GO Transit, and all the charm Long Branch has to offer. This is a move-in-ready home with outstanding space, location, and value in one of South Etobicoke's most sought-after communities. **low maintenance fees** (id:61852)
Royal LePage West Realty Group Ltd.
468 Remembrance Road
Brampton, Ontario
Immaculately Maintained 3-Bedroom Townhome Available for Rent! This beautifully kept home offers a functional and spacious layout featuring 3 generously sized bedrooms and 2 full washrooms on the upper level, ideal for families or professionals. The primary bedroom includes a walk-in closet and a private ensuite, providing comfort and privacy.The main living area is enhanced by a solid wood staircase and a modern kitchen equipped with stainless steel appliances, ample cabinetry, and excellent counter space for everyday use and entertaining. A second-level balcony offers an inviting outdoor retreat, perfect for relaxing or enjoying fresh air.Additional highlights include a double car garage, offering convenient parking and extra storage. The home has been immaculately maintained, reflecting pride of ownership throughout. Ideally located close to mount pleasant GO, schools, parks, shopping, public transit, this property provides easy access to daily amenities and commuting routes, making it an excellent choice for comfortable and connected living. (id:61852)
Executive Real Estate Services Ltd.
304 - 25 Trailwood Drive
Mississauga, Ontario
Welcome to this Bright, Spacious, 2 Bedrooms & 2 Washrooms Condo Located In The Heart Of Mississauga. Floor To Ceiling Windows. Upgraded Kitchen & Washrooms. Laminate Floors. Ensuite Laundry & Locker (Bonus!). Amenities include swimming pool, jacuzzi, gym, and more. Walking Distance To Great Schools (Both Public/Catholic Elementary & High Schools). Close to Shopping Plazas, Public Transit & Parks. One Bus To Sq 1 Shopping Mall & Bus Terminal. Located Across From the Upcoming LRT. (id:61852)
Royal LePage Flower City Realty
910 - 345 Wheat Boom Drive
Oakville, Ontario
Condo. 1 Bed, 1Bath Condo Unit In State-Of-The- Art Building Features And Designs From Top ToBottom. Practical Layout With A Kitchen with Granite Counter and Back Splash, ThroughoutLaminate Flooring. High Celings, Keyless Entry and Located Near Dundas & Trafalgar. ThisProperty is Closer to all Amenities including Walmart, Metro , Superstore, IroquoisRidgeCommunity Centre, Hwy 407 (id:61852)
Homelife/miracle Realty Ltd
4663 Crosswinds (Main Level) Drive
Mississauga, Ontario
Discover a fantastic opportunity for quality living in this beautifully renovated detached home, perfectly positioned in the highly sought-after East Credit community of Mississauga. Located conveniently near Mavis & Eglinton, the property offers unparalleled access to key city amenities. Commuters will appreciate being just minutes from major highways 403 & 401, while amenities like Square One Shopping Centre and the Erindale GO Station are nearby. The residence itself features contemporary finishes, including a modern Kitchen with Granite Counters and sleek Stainless Steel Appliances, and a bright living area complete with a cozy Fireplace. Enjoy the ease of an Attached Garage and Private Drive. This is the ideal spot for convenience and quality in a prime Peel region setting! (id:61852)
Homelife Frontier Realty Inc.
