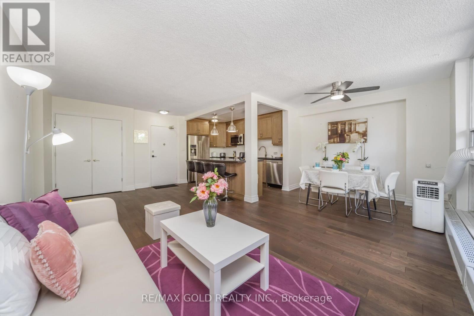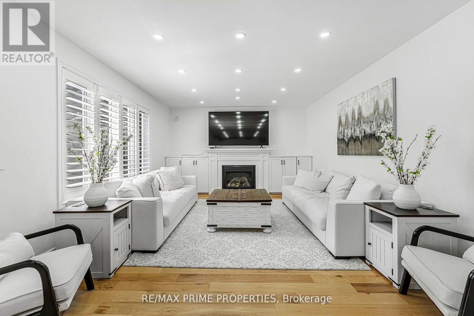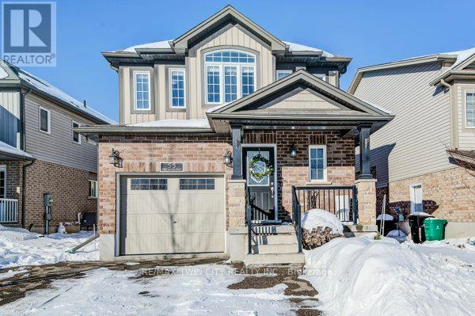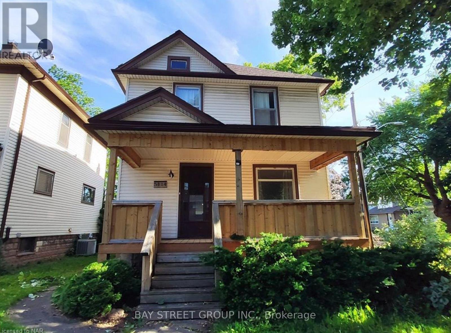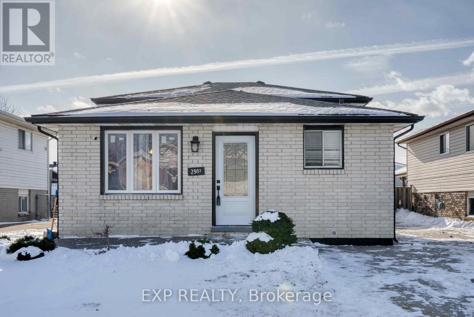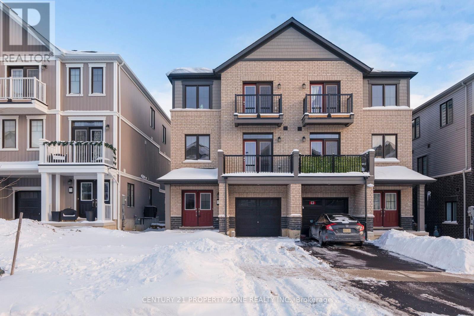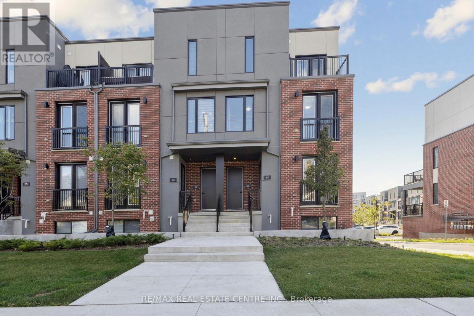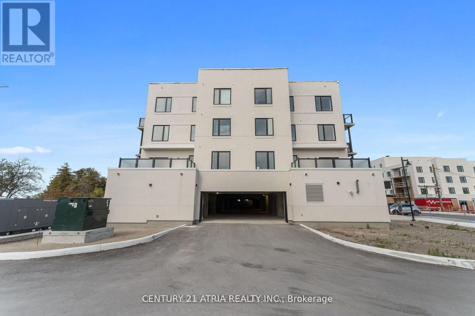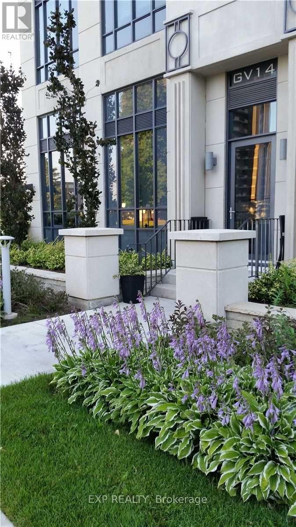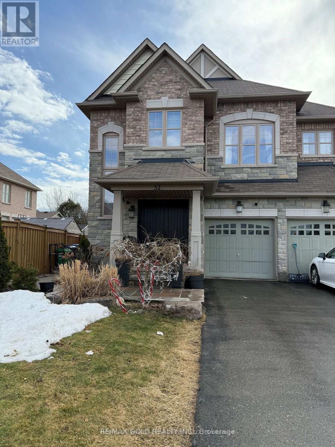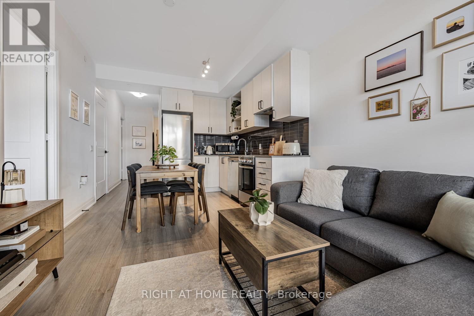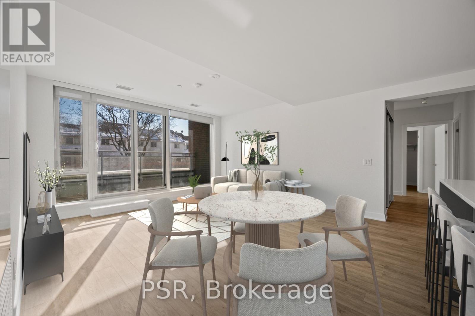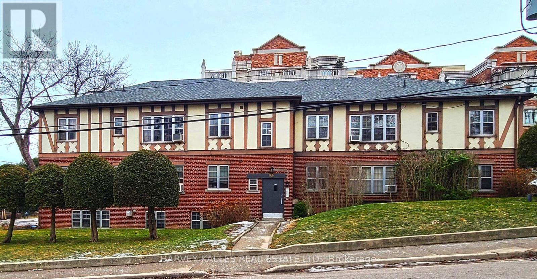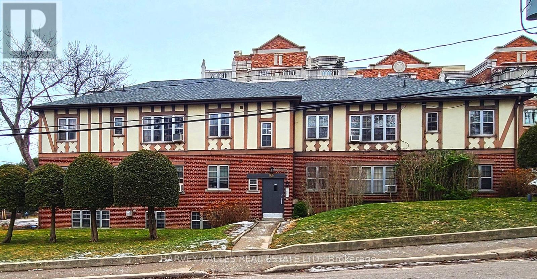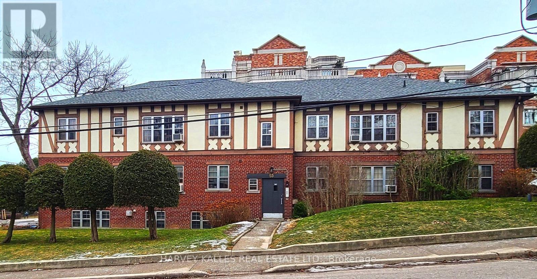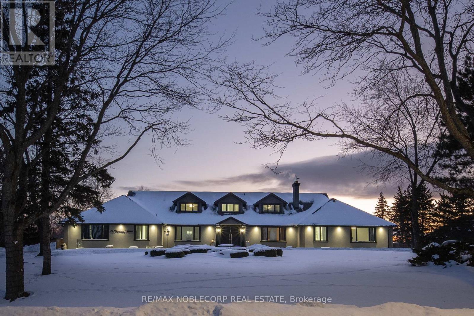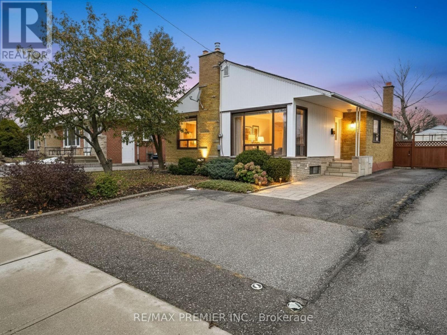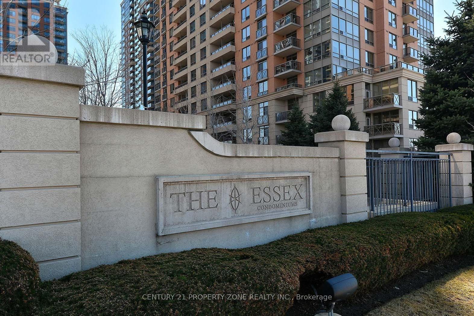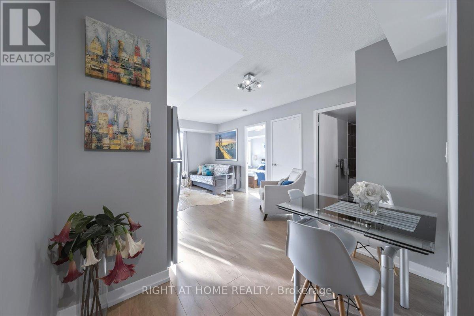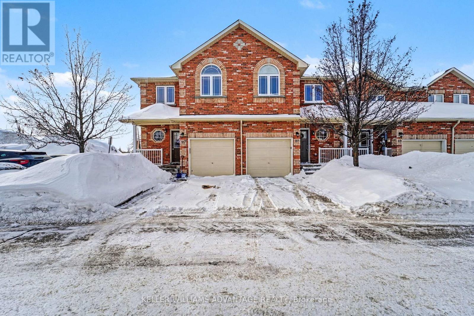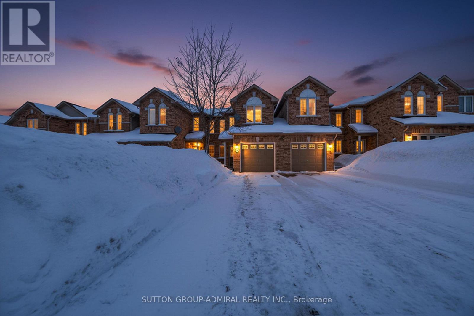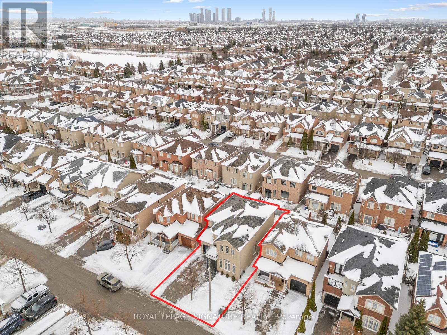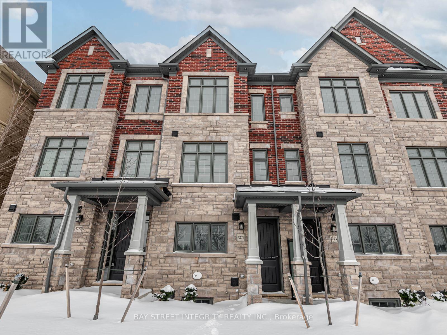404 - 1964 Main Street W
Hamilton, Ontario
Welcome to 1964 Main St W Unit 404, Furnished upgraded unit in Hamilton, Stylish Living in Forest Glen Condominiums! 3-bedroom, 2-bath condo nestled in the sought-after Forest Glen community. Perfectly positioned at the bottom of the Ancaster hill, this quiet, tree-lined neighborhood places you within minutes of Dundas, Ancaster, Westdale, and 10 minutes bus ride or walking distance to McMaster University & Hospital. Whether you walk, bike, drive, or take transit you'll love the unbeatable location, with nearby hiking trails, Tiffany Falls, Wentworth Sports Complex, and quick access to downtown Hamilton's theatres, restaurants, and shops. Step inside this 2nd floor unit in an open-concept layout with Hardwood floors throughout. The brand-new kitchen shines with custom high-end cabinetry, Granite countertops, a center island, and sleek new stainless-steel appliances. A spacious dining and living room area features large windows and patio doors that open to your private balcony overlooking the Ravine lot. The primary bedroom offers a convenient ensuite 2 PC bath and Walk in closet space, while two additional large bedrooms provide flexibility for family, guests, or a home office. The unit also boasts a beautifully updated 3-piece bathroom and a generous storage/pantry room. Enjoy premium building amenities including a saltwater pool, fitness room, private picnic & BBQ area, Hobby/Craft room, party room, underground parking, visitor parking, and more. This is one of the most desirable buildings in the area and now's your chance to call it home. Just pack your bags and move in! Perfect for working professionals and students. (id:61852)
RE/MAX Gold Realty Inc.
52 Clare Avenue
Welland, Ontario
Beautiful home located in desirable and quiet Welland neighbourhood, close to schools, parks, and amenities-this is the perfect place to call home! For the growing family or multi-generational living, this detach home has 4+1 bedrooms and 4 baths that is move in ready and fully upgraded. Gorgeous engineered hardwood floors through out, fresh paint and sleek pot lights makes this home easy to fall in love with. The heart of the home is the stunning kitchen, boasting quartz countertops and brand-new appliances, new furnace (2025)-perfect for both everyday living and entertaining. Walk through pantry holds a lot of storage and is great as a coffee nook. The serene and calming backyard space is one that you can enjoy with your family in the summer months. Finished basement has room to expand by easily finishing up the current storage room to create another bedroom/office in the basement to make it a 2 bedroom basement. All bedrooms are great sizes and have spacious walk in closets with the primary bedroom boasting two great walk in closets. Pot lights illuminate the exterior, creating a warm and inviting welcome home. Just minutes from top-rated schools: Fitch Street Public, ÉÉ Nouvel Horizon (French Immersion, high schools and nearby Niagara College. Close to the scenic Welland Recreational Waterway-a hub for kayaking, cycling and walking on the popular Greater Niagara Circle Route. Easy access to Welland Community Centre, International Flatwater Centre, YMCA, and Youngs Sportsplex-perfect for sports, fitness and leisure. Enjoy seasonal farmers' markets, canal-side concerts, and vibrant community events. Easy commuting via Highway 406 to St. Catharines, Niagara Falls is just 10-15 minutes away. Close to Seaway Mall, major grocers, shopping plazas, restaurants, and healthcare. (id:61852)
RE/MAX Prime Properties
55 Upper Mercer Street
Kitchener, Ontario
Welcome to this beautifully maintained and spacious 3 bedroom, two-storey open-concept detached family home ideally situated on a fully landscaped and fenced lot in the highly desirable Lackner Woods/Idlewood neighbourhood of Kitchener. Nestled in a family-friendly community, this home offers the perfect blend of comfort, convenience and lifestyle. Enjoy easy access to Highway 401, the Expressway, Fairview Park Mall, grocery stores, excellent schools, Chicopee Ski Hill, restaurants, and countless amenities. Step onto your inviting front porch and take in the scenic views of nearby walking and hiking trails - perfect for the outdoor enthusiasts. The single car garage & double driveway provide ample parking for your vehicles. Inside the carpet-free main floor features a bright and spacious open-concept layout designed for modern family living. The kitchen boasts newer quartz countertops (2025) , abundant cabinetry, a functional island and stainless-steel appliances (fridge, stove, built-in microwave & dishwasher). The adjacent dining area is ideal for family dinners and entertaining guests. The bright family room offers generous space for relaxing with the family or entertaining family or friends. Sliding doors lead to the fully fenced backyard oasis, complete with an extended deck (2021) and gazebo (2022) and a newer outdoor shed (2025) for additional storage - perfect for enjoying outdoor living. Upstairs, you'll find a large primary bedroom featuring double entry doors, private ensuite with an oversized shower, a walk-in closet, & an additional bonus closet for additional storage. Two spacious secondary bedrooms and a 4- piece bathroom complete the upper level. The unspoiled lower level awaits your personal touch and offers endless possibilities for customization. Additional features include central air conditioning, washer and dryer and a newer water softener (2023). Don't miss your opportunity to own this wonderful family home - book your private showing today! (id:61852)
RE/MAX Twin City Realty Inc.
Upper - 5114 Mcrae Street
Niagara Falls, Ontario
Located in the central area in Niagara Falls. Large size 2 BEDROOM unit located on the Second floor! Updated kitchen and bathroom, living room. New Windows. close to shopping and public transport. Corner lot with 1 Parking outside. Tenants pay 60% utility bill, easy showing. Looking for AAA Tenants, Need Credit, job letter, pay stab, reference and applications etc. (id:61852)
Bay Street Group Inc.
2901 Robillard Crescent
Windsor, Ontario
Welcome to 2901 Robillard Crescent , perfect for the first time home buyer, investor or retiree. This fully remodeled 4-level back split offers stylish, move-in-ready living, in a prime location. The main floor features a bright living and dining area and a stunning kitchen with quartz countertops. The upper level includes three spacious bedrooms and a full bath. The lower level offers a large open-concept family room, a fourth bedroom, and an additional full bath-ideal for guests or extended family. Finished with oversized porcelain tile and hardwood flooring throughout. Updates include a new roof, windows, and doors. Enjoy a 14 x 30 garage and exposed concrete driveway. This home is located in family friendly neighborhood that is close to schools, shopping, healthcare, and walking trails. (id:61852)
Exp Realty
75 Norwich Crescent
Haldimand, Ontario
Welcome to this stunning 3-storey *freehold townhouse* located in the master-planned community of Caledonia. This modern home offers 3 spacious bedrooms and 1.5 bathrooms and features a *double-door entrance* that creates a grand first impression. The *open-concept* family and dining area is bright and airy and includes a *private balcony*, perfect for relaxing or entertaining. One bedroom is conveniently located on the main floor, ideal for guests or a home office. The home showcases a full brick exterior, *9-foot ceilings* on the main level, and elegant oak-stained hardwood stairs, adding to its contemporary appeal. The kitchen is equipped with *stainless steel appliances*, offering both style and functionality. On the third floor, the *primary bedroom* features a walk-in closet, semi-ensuite bath, and its *own private balcony*, creating a true retreat, while the second bedroom is generously sized with its own closet. Additional highlights include a prime location close to neighborhood plazas and major highways, providing exceptional comfort and convenience. (id:61852)
Century 21 Property Zone Realty Inc.
62 - 99 Roger Street
Waterloo, Ontario
Live in the heart of Waterloo, in an area where Google and the tech community thrive! This executive-style, nearly new 3-bedroom, 2.5-bathroom home offers over 1,850 sq. ft. of modern luxury. Bright interiors feature massive picture windows and 9-ft ceilings, while the upgraded kitchen and bathrooms showcase quartz countertops, stainless steel appliances, and luxury vinyl plank flooring, plus in-suite laundry. Upstairs, three generously sized bedrooms include a primary suite with walk-in closet, ensuite bath with quartz vanity and standing shower, and a step-out balcony. Perfectly located, enjoy easy access to the LRT, Google, the tech corridor, University of Waterloo, Wilfrid Laurier University, Grand River Hospital, and Downtown Kitchener with shopping, dining, and parks. Outdoor enthusiasts will love the Spur Line Trail next door and a new park coming soon. Ideal for end-users or investors, this property offers strong rental potential in one of Waterloos most sought-after neighborhoods. *Disclaimer: Some images have been virtually staged to help visualize the property's potential. Furniture and decor are for illustrative purposes only.* (id:61852)
RE/MAX Real Estate Centre Inc.
303 - 19a West Street N
Kawartha Lakes, Ontario
Luxury Resort Style New Condo overlooking Lake Cameron and Living In The Heart Of Fenelon Falls. This Suite Offers An Amazing Scenery all year round, with an Outdoor Terrace Oasis W/Stunning Lake Views! A Spacious Open Concept 2 Bedroom, 2 Bathroom Condo Featuring Laminate Floors Throughout, Soaring 9' Foot Ceilings, Chef Inspired Gourmet White Kitchen W/ Quartz Countertops, Stainless Steel Appliances, Center Island & Breakfast Bar, Ample Storage, A Combined Living & Dining Area very bright and a Gas Fireplace for those chilled nights.Walkout To Your Own Outdoor Private Terrace With A Gas BBQ Line. Two spacious Bedrooms, APrimary Suite With A Secondary Walkout, His/Her Walk-In Closets, with A 4 Piece Ensuite. Enjoy a host Of Amenities, Including An Outdoor Pool, Outdoor Lounge Area, Dedicated Watercraft Dock, Fitness Center ... **EXTRAS** Games Room, Residents Lounge, And Pickle Ball Courts All Poised Along The Scenic Shores of Cameron Lake. Minutes Away From Restaurants,Shops, Grocery Stores, Golf Courses & Spa's. An Ideal resort for your family and Friends. (id:61852)
Century 21 Atria Realty Inc.
35 Shiff Crescent
Brampton, Ontario
Beautiful freehold townhome in the sought-after Heart Lake neighbourhood, just minutes from Hwy 410. This modern 3-level home offers a bright, spacious layout with 9-ft ceilings, a private backyard perfect for relaxing or entertaining, and a functional main floor with an extra room. The kitchen features stainless steel appliances, quartz counters, and ample storage, while the home is finished with pot lights. Upstairs you'll find three generously sized bedrooms filled with natural light. With garage access. Close to Trinity Common Mall, Heart Lake Conservation Area, golf, schools, parks, and everyday amenities-this home offers comfort, convenience, and a fantastic location. (id:61852)
RE/MAX Gold Realty Inc.
Gv14 - 6 Eva Road
Toronto, Ontario
Rare Ground Villa W/Private Entrance with beautiful garden. This charming unit is the 2nd Largest Unit In West Village With 2 Br 2 Full Bath, 9 Ft Ceilings, Sun-Filled Living And Dining, Beautiful Open Concept Kitchen With B/I S/S Appliances including brand new fridge and Granite Countertops, Ensuite Front Load Washer&Dryer (New Washer installed 2023), Large Primary Br With W/I Closet W/Organizers & 4Pc Ensuite Bath. This is the only unit in the building to offer an ensuite Pantry For Extra Storage! 1 Parking & Premium Locker Included. Freshly professionally cleaned and painted. Located Close To Major Hwy 401/427/Qew, Min To Cloverdale, Sherway Gardens, Park Trails & Pearson Airport. 1 Bus To Subway Building Has Amazing Amenities Including 24/7 Concierge, Pool, Movie Theatre, Gym, Party Room, Guest Suites, Bbq Areas ** New blinds to be installed prior to tenant taking possession.** (id:61852)
Exp Realty
Basement - 52 Stephanie Avenue
Brampton, Ontario
Great location near Sheridan College! Clean basement unit with a private separate entrance, 2 bright bedrooms with closets, and 1 full bathroom. Located in a quiet, family-friendly area close to No Frills, Tim Hortons, banks, and other amenities. Only a 5-minute walk to the bus stop for easy transit access. Preferably looking for a family. Tenant pays 30% of utilities. (id:61852)
RE/MAX Gold Realty Inc.
224 - 50 George Butchart Drive
Toronto, Ontario
Modern and thoughtfully designed 1+1 bedroom, 2 full-bathroom suite with a large enclosed den. Includes one parking space and one locker, both conveniently located on the same floor. The building offers an exceptional range of amenities including 24/7 security, a fully equipped fitness centre, party room, co-working spaces, lounge areas, a pet wash station, and an off-leash pet area. Maintenance fees include high-speed Internet. Ideally located steps from TTC buses, the subway, and the GO Station, with Downsview Park and the new Rogers Stadium within walking distance. Close to schools, supermarkets, York University, and Yorkdale Mall, making this a versatile option for a wide range of lifestyles. (id:61852)
Right At Home Realty
221 - 299 Campbell Avenue
Toronto, Ontario
Welcome to The Campbell - A modern purpose-built rental in the Junction Triangle offering future residents a design-forward living experience. This three-bedroom suite features two full bathrooms plus a powder room, with an efficient layout spanning 1313 sq ft and complemented by a private balcony. The primary bedroom includes a walk-in closet and an ensuite with double vanity, while the second bedroom also offers a walk-in closet. Top-Notch Modern Building Amenities Which Include: State-Of-The-Art Fitness Facilities, 3rd Floor Terrace w/ BBQ's, Rooftop Terrace with BBQ's & Garden Beds, 2 Lounges, Party Room, Co-Working Space & In-House Pet Spa. Whether you are staying in or stepping out, Your Future Home Is Located Steps Away From TTC, Parks, Local Shops & Restaurants that are all part of this vibrant community! (id:61852)
Psr
6 - 65 Old Mill Road
Toronto, Ontario
Large, renovated 2-bedroom corner suite located on Old Mill Road in the Old Mill/Kingsway area. The unit offers generous square footage with a well-balanced layout, benefiting from additional windows that bring in excellent natural light throughout the day. The apartment is bright and functional, with updated finished and well-proportioned rooms that provide flexibility for living, working, or hosting. The kitchen is equipped with a stove, fridge, and dishwasher. Parking is included, and shared laundry facilities are available within the building. Situated in a small, low-rise, well-maintained building, the property offers a quiet and low-density living environment. Just steps from High Park, the location provides immediate access to green space, walking trails, transit and nearby neighbourhood amenities. An ideal option for tenants looking for a spacious, bright two-bedroom with parking in a well-maintained building in a highly regarded neighbourhood. $2,795.00 plus hydro. Conveniently located across from the Old Mill Subway Station. Steps away from the Humber River Valley. Quiet, small low rise well -maintained building. Hardwood flooring throughout. Window coverings included. No smoking building, no dogs. (id:61852)
Harvey Kalles Real Estate Ltd.
7 - 65 Old Mill Road
Toronto, Ontario
Welcome to this bright, beautifully renovated 1-bedroom suite on charming Old Mill Road. Thoughtfully laid out and filled with natural light, this home features hardwood floors throughout and a warm, inviting atmosphere that feels both comfortable and secure. The updated kitchen includes a full-size stove, refrigerator, and dishwasher, making everyday living easy and efficient. Generous living space allows for comfortable furnishings and a relaxed lifestyle. Window coverings and one parking space are included, with shared on-site laundry for added convenience. Set in a quiet, well-maintained low-rise building directly across from Old Mill Subway Station and just steps to the Humber River trails, this location offers a perfect balance of safety, accessibility, and nature-ideal for someone seeking a peaceful home in a connected, walkable neighbourhood. (id:61852)
Harvey Kalles Real Estate Ltd.
8 - 65 Old Mill Road
Toronto, Ontario
Welcome to this bright and generously proportioned 1-bedroom residence on coveted Old Mill road, nestled in one of Toronto's most distinguished neighbourhoods. this beautifully maintained suite offers a thoughtfully designed layout with spacious principal rooms and hardwood flooring throughout, creating a warm and sophisticated living environment. The well-appointed kitchen includes stove and fridge, while window coverings and parking are included for added convenience. Shared laundry is available within the building. Perfectly situated directly across from Old Mill Subway Station and just moments from the scenic Humber River Valley trails, this residence offers an exceptional balance of urban accessibility and natural beauty. Located in a quiet, boutique-style low-rise building known for its care and upkeep. (id:61852)
Harvey Kalles Real Estate Ltd.
14 Bowman Avenue
Brampton, Ontario
Privately set on over 2 acres in the Castlemore Estates, this residence backs onto a conservation reserve, offering exceptional scale, privacy, and versatility. Spanning 9,631 sq ft of total living space, the home features expansive living areas with engineered hardwood flooring, custom wainscoting, coffered ceilings, and multiple fireplaces. The main kitchen is thoughtfully finished with quartz countertops and backsplash, a waterfall island, high-end appliances, and pot lighting. The lower level includes a second kitchen, wet bar, sauna, and flexible space ideal for entertaining or long-term guests. Large windows throughout fill the home with natural light and frame views of the surrounding grounds. Outdoor amenities include a tennis court, inground pool, cabana, landscaped grounds, irrigation system, exterior lighting, and an interlock patio. A circular driveway provides generous parking and completes the estate setting. (id:61852)
RE/MAX Noblecorp Real Estate
30 Moncrieff Drive
Toronto, Ontario
Discover the Charm and Endless Possibilities of this Cozy Bungalow! Boasting three spacious bedrooms and a generous lot, this delightful home offers a perfect canvas for your personal touch. Bright and inviting, large windows fill the space with natural light, highlighting its solid foundation and great bones. Ideally situated near shopping, banks, places of worship, and schools, this welcoming community is ready for you to create something truly special. With a little polish, this charming bungalow can become your dream home - an inviting retreat in a friendly neighbourhood. Don't miss this fantastic opportunity to turn potential into perfection! Some photos are virtually staged to showcase the home's potential. (id:61852)
RE/MAX Premier Inc.
320 - 5233 Dundas Street W
Toronto, Ontario
**AVAILABLE IMMEDIATELY*** This Luxury Bright Corner Unit with 2 Bedroom and 2 Bathroom condo suite offers 985 square feet of living space. In Essex II - Luxurious Tridel Condo In The Essex Community. Enjoy your views from your private balcony. The layout is thoughtfully designed with 2 bedroom, 2 washroom, walkout balcony and enclosed kitchen with Juliette Balcony. Conveniently located just minutes from Kipling Subway and GO Station, with easy access to highways, shopping, Restaurants and All Amenities In Highly Desirable Etobicoke Area! 1exclusive Parking is included in this suite. (id:61852)
Century 21 Property Zone Realty Inc.
1312 - 1420 Dupont Street
Toronto, Ontario
Well-Maintained 1 BR Condo with CN Tower Views and LOW Maintenance Fees!!! Functional Open Layout Living room, Modern kitchen w/Stainless Steel Full size Appliances & Granit Counters, Spacious Bedroom w/ a Large Closet, Large Bedroom Window flooding with natural light. Step outside to your private East View Balcony Extends the Living Space Outdoors, Offering a Panoramic View of the City Skyline, Perfect for Enjoying Your Morning Coffee & Beautiful Sunrise. Additional features include a Large Welcoming Foyer, 4-piece Bathroom, Ensuite Laundry. Fantastic Building Amenities: Expensive Third-floor Outdoor Terrace w/ Gardens, Sitting, Walking path to 1410 Dupont; Wellness Gym, Yoga studio, Billiards, Theatre room, Event Rooms, Lounge, Secure Indoor Bike Storage, Visitor parking, 24/7 Building on-site security for peace of mind, Canada Post Boxes/Secure package delivery system (Email/QR Access). Shoppers Drug Mart & FoodBasics are at the next Doors for ultimate convenience! Modern & Well Connected Fuse Condo Located in the one of the Best Toronto South growing neighbourhoods surrounded by trendy Cafes/Restaurants, Shops on the Bloor West, Steps from TTC transit, UP Express, Hight Park, Walking Distance to Lansdowne Subway Station and more.. (id:61852)
Right At Home Realty
25 - 25 Southwoods Crescent
Barrie, Ontario
Stop your search - the perfect starter home is here! This bright and spacious 3-bedroom end-unit condo townhouse is an ideal opportunity for first-time buyers looking to step into homeownership in sought-after southwest Barrie. Located on a main intersection with superior landscaping and snow removal within the community, this move-in-ready home offers comfort, functionality, and excellent value.Sun-filled windows, open-concept layout designed for everyday living. The large kitchen with stainless steel appliances flows seamlessly into the living and dining area, featuring hardwood floors and a walk-out to a private fenced yard-perfect for morning coffee, entertaining, or letting pets play.Upstairs, you'll find three generously sized bedrooms, ideal for a growing family, a home office, or guest space. Well-maintained and easy to love, this home offers a low-maintenance lifestyle in a family-friendly community close to schools, parks, shopping, and commuter routes.Affordable, functional, and full of potential-this is the starter home you've been waiting for. Just move in and enjoy! (id:61852)
Keller Williams Advantage Realty
89 Hawthorne Crescent
Barrie, Ontario
Welcome To 89 Hawthorne Crescent! A Well Maintained Freehold Townhome Offering 3 Bedrooms, 3 Bathrooms, And A Fully Finished Basement With Versatile Living Space. The Main Level Features A Bright Open-Concept Living Area With A Half-Wall Pass-Through Window To The Kitchen, Creating Added Openness And Allowing Natural Light To Flow In From The Kitchen's Patio Doors. An Open-To-Below Design Overlooking The Foyer Enhances Both Light And Visual Connection Between Levels, Giving The Space An Airy, Welcoming Feel. The Modern Kitchen Is Finished With White Soft-Close Cabinetry, Subway Tile Backsplash, Quartz Countertops, Stainless Steel Appliances, And Ample Counter Space With A Separate Breakfast Area For Casual Dining. Neutral Décor And Consistent Flooring Throughout Contribute To A Clean, Cohesive, And Move-In-Ready Interior. Upstairs, The Primary Bedroom Includes A Private 3-Piece Ensuite With A Wall-To-Wall Glass Shower. Two Additional Bedrooms And A 4 Pc Bath Provide Comfortable Accommodation For Family Or Guests. The Finished Basement Offers Excellent Flexibility With A Spacious Open Recreation Room And A Separate Den Ideal For A Home Office, Gym, Or Guest Space. Additional Highlights Include Inside Access From The Single-Car Garage With Garage Door Opener And Remote, Plus A Second Garage Door Providing Direct Access To The Backyard. The Yard Also Features A Garden Shed For Added Storage. Parking For Three Vehicles Includes One Space In The Garage And Two On The Driveway. This Freehold Property Offers Functional Living Space In A Family-Friendly Barrie Neighborhood Close To Everyday Amenities. An Excellent Opportunity For First-Time Buyers, Growing Families, Or Investors Seeking A Low-Maintenance Home With Flexible Living Space. (id:61852)
Sutton Group-Admiral Realty Inc.
47 Amparo Drive
Vaughan, Ontario
Absolutely Stunning, Fully Renovated Dream Home in the Heart of Vellore Village!Located in a sought-after, family-friendly neighbourhood, this beautifully updated home offers exceptional curb appeal with along, widened interlocked driveway (parking for 3 cars) and no sidewalk.Featuring approximately 3,300 sq ft of finished living space, this home boasts a fantastic open-concept layout designed for both everyday living and entertaining. The main floor features 9-ft smooth ceilings, porcelain tile and hardwood flooring throughout,crown mouldings, pot lights, wrought-iron pickets, and a cozy gas fireplace.The gourmet kitchen is an entertainer's dream, complete with built-in appliances, gas stove, granite countertops, custom glass backsplash, centre island with breakfast bar, valance lighting, pantry, built-in wine rack, and walkout to a private interlocked patio.Retreat to the luxurious primary suite, featuring a walk-in closet and a spa-inspired 5-piece ensuite with a double vanity, a floating soaker tub, and a walk-in rainfall shower. All bathrooms have been tastefully updated.The professionally finished basement features a spacious recreation room, a 5th bedroom, and a 3-piece bath - ideal for an in-law suite or extended-family living.Enjoy a private, fenced backyard with an interlocking patio resurfaced/refaced, ready for BBQ season. Walk to parks and amenities, close to major highways for easy commuting, and top-ranking schools.A true showstopper - don't miss this exceptional opportunity! (id:61852)
Royal LePage Signature Realty
4275 Major Mackenzie Drive E
Markham, Ontario
Welcome To 4275 Major Mackenzie Drive E, A Spectacular Kylemore Brownstones Townhome Nestled In The Prestigious Angus Glen Community. This Exceptional Residence Stands Apart With Thousands Spent On Premium Custom Upgrades, Offering A Rare Level Of Craftsmanship And Refined Finishes Throughout. Step Inside To Soaring 10 Ft Smooth Ceilings On The Main Level, Complemented By Gleaming Upgraded Hardwood Floors, Creating A Modern And Sophisticated Living Environment. The Open-Concept Gourmet Kitchen Is A Chef's Dream, Featuring A Large Centre Island With Breakfast Bar, Pot Lights, A Butler's Pantry, And High-End Built-In Appliances, Including A Wolf Gas Range And Microwave And A Sub-Zero Refrigerator. Thoughtful Enhancements Include Upgraded Stone Countertops And Custom Cabinetry Extended To The Ceiling, Delivering Both Elegant Design And Maximized Storage. Ascend The Oak Staircase To The Upper Level, Where 9 Ft Ceilings And Abundant Natural Light Welcome You To Three Spacious Bedrooms, Each With Large Windows. The South-Facing Primary Bedroom Offers A Luxurious Upgraded 3 Piece Ensuite With A Sleek Frameless Glass Shower And A Walk-Out Balcony Overlooking The Park. Ideally Located Near Top-Ranked Schools (Pierre Elliott Trudeau High School, St. Augustine Catholic High School, And French Immersion At Sir Wilfrid Laurier Public School), As Well As Public Transit, Parks, Grocery Stores, Shops, The Angus Glen Community Centre, And The World-Class Angus Glen Golf Club. With Easy Access To Hwy 404 And 407, This Move-In-Ready Gem Delivers An Unparalleled Lifestyle Of Luxury, Convenience, And Academic Excellence. (id:61852)
Bay Street Integrity Realty Inc.
