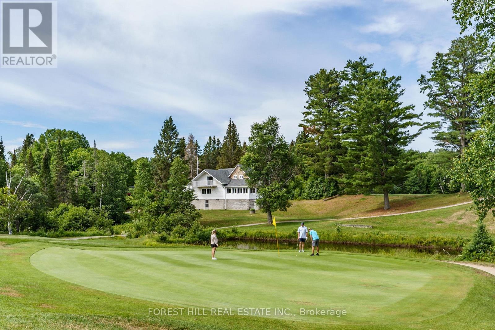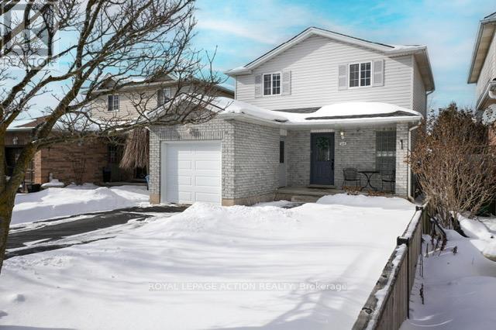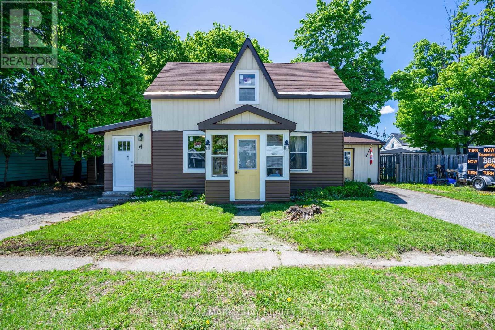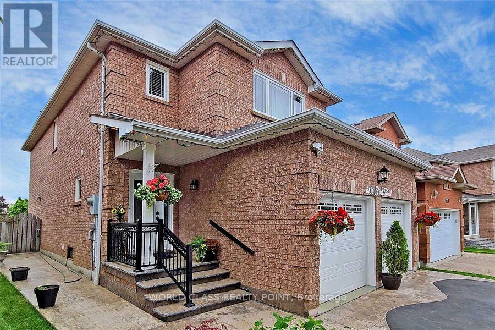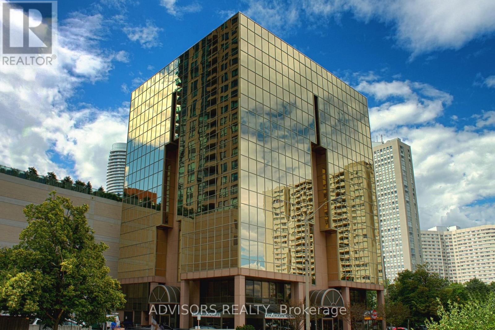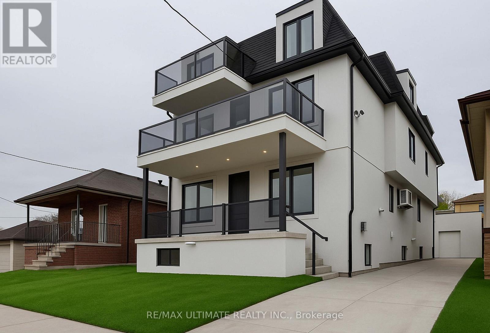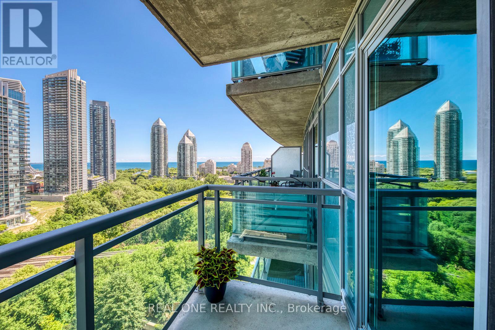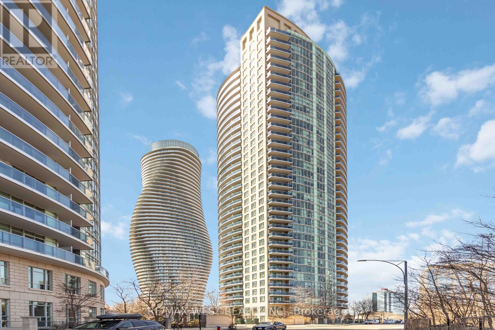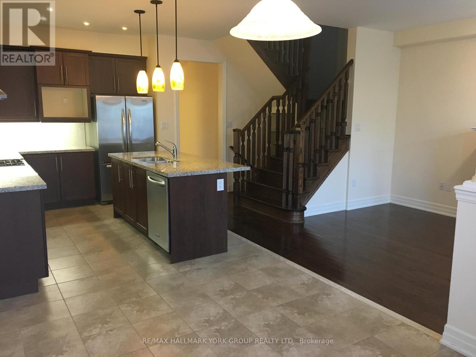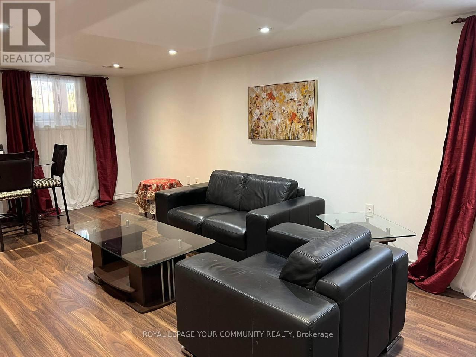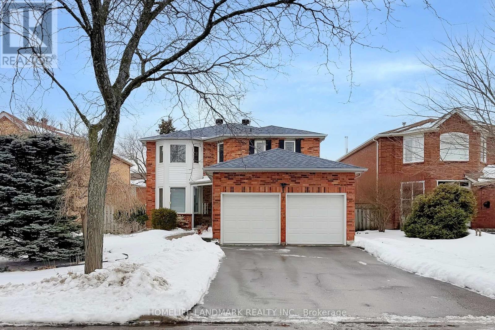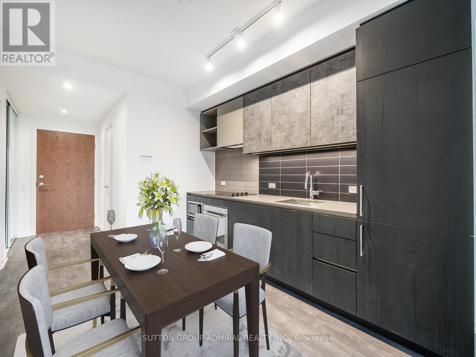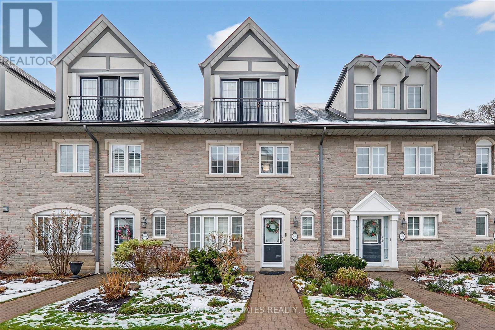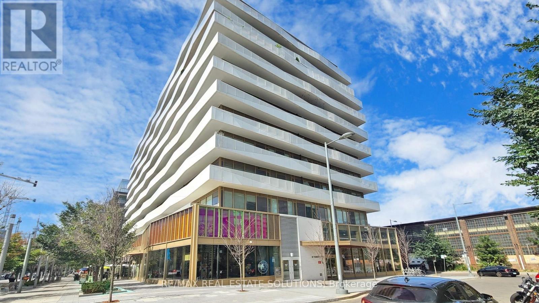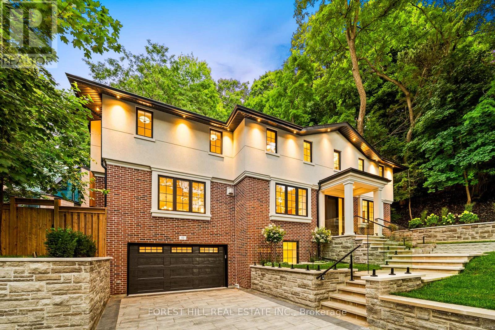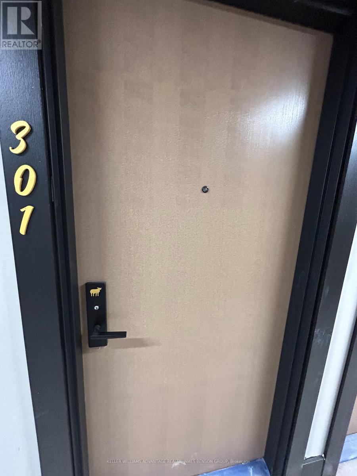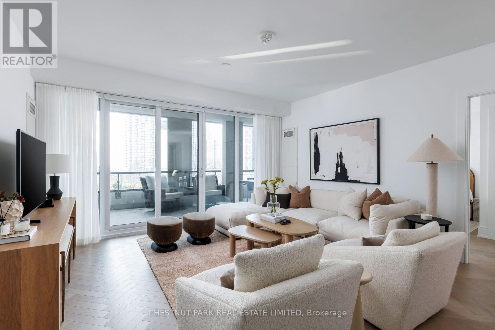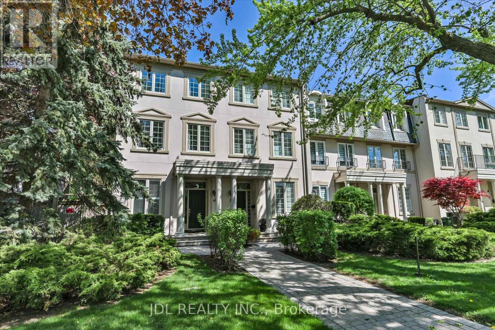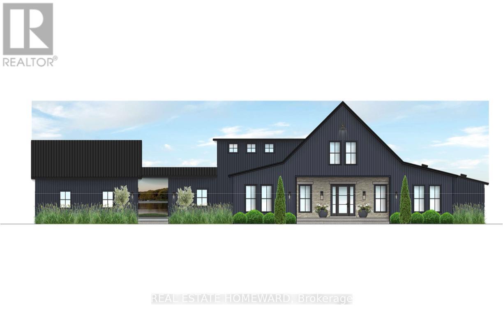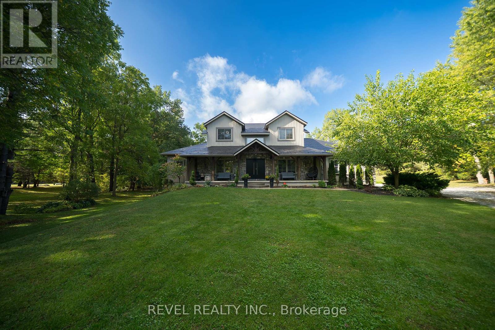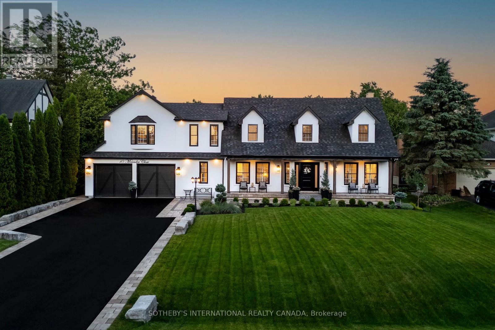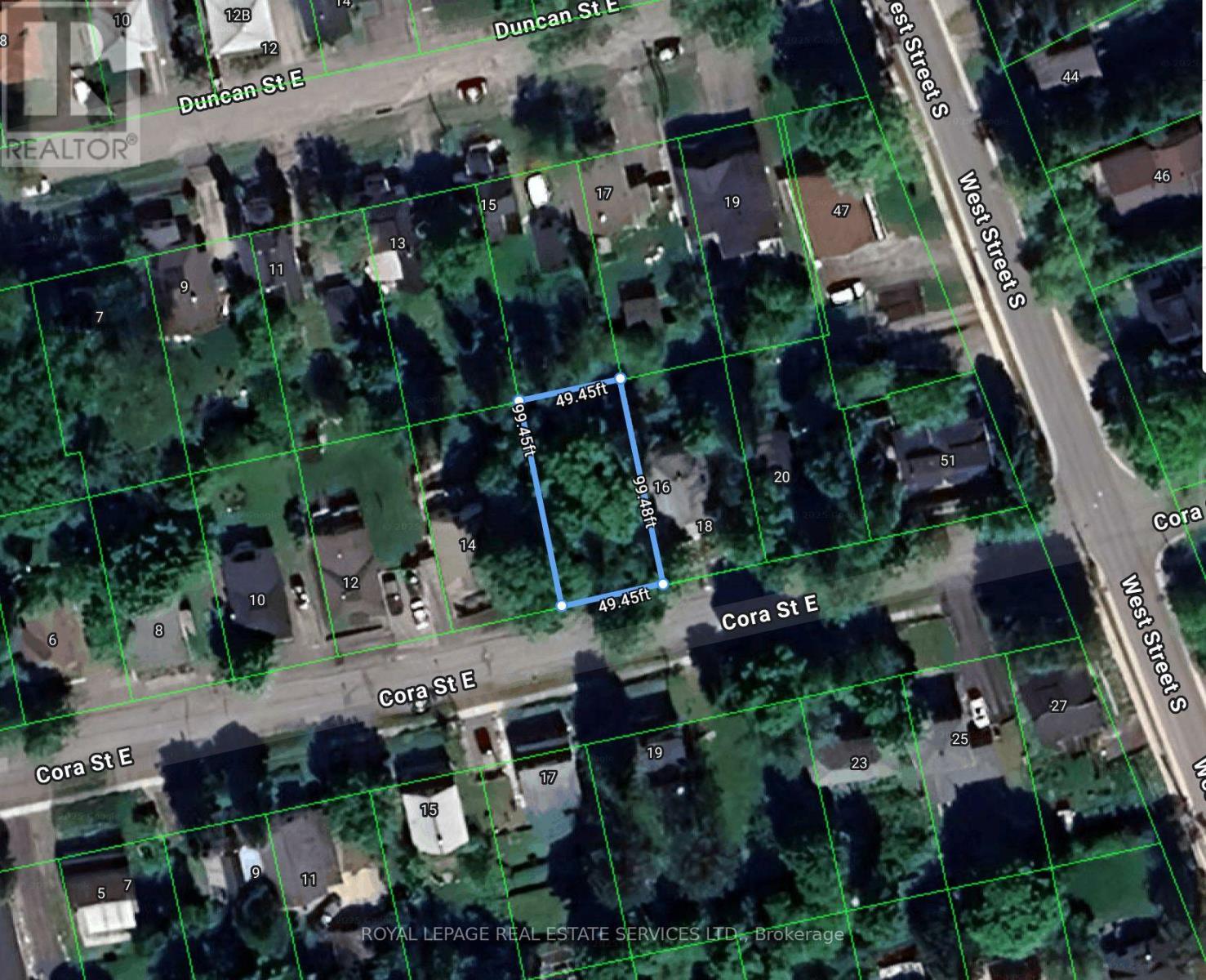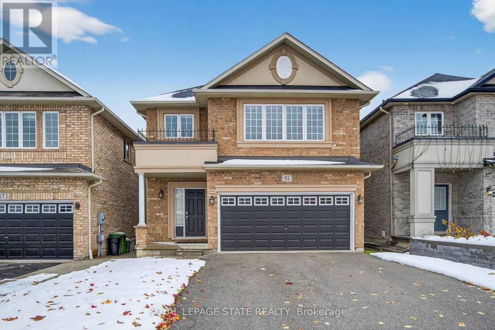2035 Eagle Lake Road
Machar, Ontario
Welcome to Eagle Lake Golf Course, a Thriving Family-Owned Business with a Successful 40+ Year Track Record! Situated on a Unique 126.47-Acre Property, this Profitable Establishment Offers Breathtaking Views of the Lake. It Features a Fully Equipped and Licensed 4,021 sq ft Clubhouse, Including an 86-Seat Dining Room and Bar, Overlooking Breathtaking Views of the Course. The Clubhouse Includes a Spacious Self-Contained 2-Bedroom, 1-Bathroom Apartment, Providing Comfortable Living Quarters for Additional Income or Seasonal Employee Accommodations. This Turnkey Business Includes a Meticulously Designed 3400-Yard, Par 47, 12-Hole Golf Course, Complete with Stunning Practice Greens and a State-of-the-Art Computerized Irrigation System. Additionally, there is a Large 3-Door Maintenance Building, Housing Top-Notch Turf Maintenance Equipment. The Fully Stocked Pro Shop Caters to the Needs of Avid Golfers. Eagle Lake Golf Course Presents an Exceptional Opportunity for those Seeking a Profitable and Versatile Business within a Stunning Natural Setting. **EXTRAS** Conveniently Located just Minutes Away from the Beach, Scenic Trails, and the Renowned Mikisew Provincial Park, this Property Offers the Perfect Combination of Sport, Leisure and Natural Beauty. A Vendor Take Back Mortgage (VTB) Option is Available (OAC), and Over 36 Acres Of Unused Land for Potential Future Course Expansion or Possible Housing Redevelopment! Pin #520550254. (id:61852)
Forest Hill Real Estate Inc.
Homelife/bayview Realty Inc.
564 Grange Road
Guelph, Ontario
Welcome to 564 Grange Rd - a well-maintained, move-in-ready detached home conveniently situated just steps from schools, playgrounds, and nature trails. Ideal for those seeking a low-maintenance lifestyle, this home delivers comfortable living with no wasted space. The main floor features hardwood flooring, pot lighting, and a large window that fills the living area with natural light. The bright kitchen includes a double sink, and stainless steel appliances, including a Bosch dishwasher (2022), LG stove, and French-door refrigerator with ice maker and water dispenser (2023). The adjacent dining area is anchored by a sliding glass door, creating an easy flow for everyday living and entertaining. Upstairs are three bedrooms with hardwood flooring and a fully updated four-piece main bathroom featuring newer tile flooring, a bathtub with updated tile surround, and vanity with beautiful granite countertops. The finished basement, complete with modern luxury vinyl plank flooring, provides flexible space for a home office, recreation room, gym, or play area, and includes a convenient two-piece bathroom. The fully fenced backyard includes a gazebo and a shed for additional storage. Its cozy size makes it low-maintenance, ideal for buyers looking for easy upkeep. Recent upgrades include furnace and AC (2021), updated garage interior (2023), aluminum garage door (2018), new garage door opener (2023), water softener (2018), and freshly sealed driveway. This home offers excellent value in a well-established Guelph neighbourhood. (id:61852)
Royal LePage Action Realty
635 First Street S
Gravenhurst, Ontario
Discover this fully legal, income-generating duplex located in the heart of Gravenhurst, an ideal opportunity for investors or first-time buyers looking to offset their mortgage. Just minutes from downtown, Gull Lake, and Lake Muskoka, this well-maintained property offers two self-contained units, each with separate hydro and gas meters, private driveways with two-car parking, individual fenced backyards, and separate laundry facilities for added convenience. In 2025, significant updates were completed, including a full renovation of Unit A and new vinyl siding across the entire exterior. Unit A features a modern kitchen with stainless steel appliances, new drywall, updated flooring and windows, a renovated 4-piece bathroom, three spacious bedrooms, an eat-in kitchen, a generous living area, and a detached garage vacant and ready for immediate occupancy. Unit B includes two bedrooms, a 4-piece bathroom, a full kitchen, a comfortable living room, and access to an unfinished basement offering ample storage. This turnkey duplex offers a rare combination of functionality, privacy, recent upgrades, and strong income potential in one of Muskoka's most desirable communities. (id:61852)
RE/MAX Hallmark Chay Realty
6136 Ford Road
Mississauga, Ontario
Do not wait and loose this opportunity of owning a rare and unique prestigious property on a quite sought-after street with 4 beds and 3 baths, built on a pie shaped lot. The lovely Kitchen is beautifully designed to give complete privacy, but accessible to both dinning and family room. Driveway built with heart shaped concrete and asphalt. Lovely Patio built with concrete that gives wonderful relaxing comfort in summer evenings. Many many upgrades including windows, appliances, floors, washrooms, garage doors, roof shingles and kitchen. Basement with comfortable carpet floor gives a feeling of walking on the clouds. The house is fully furnished with all high end furniture and other equipment, and can be sold with everything included. The primary king and queen's bedroom gives a view of the clean and well maintained curvy street and has a walk-in closet. Pot lights are all around. 5th bedroom provide extra living in the basement. (id:61852)
World Class Realty Point
409 - 3660 Hurontario Street
Mississauga, Ontario
This single office space is graced with generously proportioned windows. Situated within a meticulously maintained, professionally owned, and managed 10-storey office building, this location finds itself strategically positioned in the heart of the bustling Mississauga City Centre area. The proximity to the renowned Square One Shopping Centre, as well as convenient access to Highways 403 and QEW, ensures both business efficiency and accessibility. Additionally, being near the city center gives a substantial SEO boost when users search for terms like "x in Mississauga" on Google. For your convenience, both underground and street-level parking options are at your disposal. Experience the perfect blend of functionality, convenience, and a vibrant city atmosphere in this exceptional office space. **EXTRAS** Bell Gigabit Fibe Internet Available for Only $25/Month (id:61852)
Advisors Realty
2nd Floor - 6 Chudleigh Road
Toronto, Ontario
Welcome to this beautiful Second Floor Apartment offering approximately 1200 sqft + Huge Patio of bright, functional living space with 3 Bdr. It features an open-concept kitchen with Quartz countertops, premium appliances including ensuite laundry, high-end finishes, and a balcony with panoramic south views. The spacious living and dining areas are ideal for both relaxing and entertaining. The primary bedroom includes a well-lit 3-piece ensuite. Enjoy a Backyard with Common Living amenities. Amazing location with quick access to major highways through Allen road. Transit Access: Just a 5-minute walk to TTC and Eglinton Crosstown LRT (ECLRT). 20 Minutes TTC ride to Union station (downtown Toronto). Located in a quiet, desirable Toronto (York) neighborhood, steps away from parks, schools, transit, and amenities. Ideal for professionals or small families seeking comfort & convenience in a prime location. (id:61852)
RE/MAX Ultimate Realty Inc.
1414 - 155 Legion Road N
Toronto, Ontario
5 Elite Picks! Here Are 5 Reasons to Make This Condo Your Own: 1. Large, Open Concept 640 Sq.Ft. 1 Bedroom + Den Suite with 2 Private Balconies in iLoft Building at Mystic Pointe Overlooking Mimico Creek Park with Breathtaking Views Right to the Lake! 2. Open Concept Kitchen, Den/Office (or Dining Area) & Living Room Boasting Stunning Floor-to-Ceiling Windows & Patio Door Walk-Out to Large Balcony with Outstanding Views! 3. Spectacular Kitchen Featuring Ample Cabinet & Counter Space, Centre Island/Breakfast Bar, Granite Countertops, Classy Tile Backsplash & Stainless Steel Appliances. 4. Generous Primary Bedroom with Large Closet & Oversized Walk-Out to It's Own Private Balcony! 5. 4pc Main Bath & Convenient Ensuite Laundry Closet Complete This Amazing Suite... Plus 1 Underground Parking Space & Exclusive Storage Locker! All This & More! Gas & Water Included in Condo Fees. Fabulous Building Amenities Including Concierge, Gym & Fitness Centre, Whirlpool, Sauna, Squash Court, Billiards Room, Theatre Room, Roof BBQ Terrace, Outdoor Pool & Whirlpool & More! Prime Mimico Location within Walking Distance to Mimico Creek Park, Humber Bay Park & Trails Along the Waterfront, Newly Designed Grand Avenue Park (Splash Pad, Off-Leash Dog Park, Multi-Use Sports Field & More!), Public Transit, Shopping & Restaurants, and with Quick Access to Lakeshore Rd. & Gardiner Expressway!! (id:61852)
Real One Realty Inc.
406 - 80 Absolute Avenue
Mississauga, Ontario
Don't miss this opportunity to own this spacious, well maintained and super clean 2 bedroom plus den and 2 bathroom condo unit in Mississauga's premier community! This lovely property offers over 1000 sqft of living space. Modern light grey laminate floors covers the entire unit install only 1 year ago. New baseboards and paint give this a unit fresh new look! Enjoy the massive wrap around balcony with access for each bedroom and living area. Master bathroom offers a oversized handicap accessible walk in shower for extra convenience. The building offers an unparalleled amount of amenities which include both indoor/outdoor pools, patio area, basketball court, fully equipped gym, running track, squash courts, multiple party rooms, movie theatre and guest suites. Located just a short walk from Square One shopping mall, parks, great dining and transit with very easy access to major highways. (id:61852)
RE/MAX West Realty Inc.
51 Spring Hill Drive
King, Ontario
Location Location Location! Large 1824sq ft Townhome, linked only by the Garage in the Heart of King City, Laundry room on bedroom level, Fully fenced, walk to Starbucks, Schools, Coppa's Grocery Lcbo, Fine Dining and more, min to Hwy 400, and Go Station. (id:61852)
RE/MAX Hallmark York Group Realty Ltd.
Basement - 299 Towercrest Drive
Newmarket, Ontario
Stunning, Bright & Fully Furnished Basement Apartment in a Prime Newmarket Location!Beautifully maintained and move-in ready, this modern, fully furnished basement suite is ideally located in the heart of Newmarket. It features a sleek modern kitchen, elegant bamboo flooring throughout, a separate entrance, private laundry, 1 parking spot on driveway, and thoughtfully selected furnishings designed for immediate comfort and convenience. Close to parks, schools, shopping,and public transit, making everyday living effortless. All utilities and High-Speed internet included - an exceptional value in a highly sought-after neighbourhood! (id:61852)
RE/MAX Your Community Realty
7 Lancashire Road
Markham, Ontario
Extensively renovated from top to bottom. Move-in ready 4-bedroom detached home in prestigious Unionville, located on a quiet, sidewalk-free street within a top-ranking school district. Brand-new hardwood flooring throughout, fully upgraded kitchen, and completely renovated washrooms. Bright and functional main floor with spacious living/dining areas, large breakfast area, mudroom with interior garage access, and separate side entrance. Family room with wood-burning fireplace and walk-out to private backyard. Generous primary bedroom with walk-in closet and 4-pc ensuite. Finished basement provides additional living space. Minutes to highways, shopping, parks, and amenities. Rare opportunity on one of Unionville's most sought-after streets. (id:61852)
Homelife Landmark Realty Inc.
4305 - 7890 Jane Street
Vaughan, Ontario
Welcome to 7890 Jane St Unit 4305. This stunning new 1+1 bedroom suite hosts a wide array of high-end modern finishes, an open concept layout and 2 bathrooms. These finishes include integrated and stainless steel built-in appliances, subway tile backsplash, quartz kitchen counters, porcelain bathroom tiles, a frameless glass shower stall in primary bedroom, soaker tub in the main bathroom and quality laminate flooring throughout. To add to the appeal, a spacious open balcony showcases the most picturesque west view from which to enjoy the best downtown views and sunsets. A massive state of the art fitness centre is one of the prime features of this luxury condo. This is one of Vaughan's trendiest communities with unmatched convenience at your doorstep and easy access to 3major highways, popular shops and eateries, Canada's Wonderland, Vaughan Mills, Sports and Entertainment Complexes And So Much More. If That's Not Enough, The Vaughan City Centre Subway is Minutes Away. Tenant To Pay All Utilities. (id:61852)
Sutton Group-Admiral Realty Inc.
3003 - 88 Grangeway Avenue
Toronto, Ontario
Experience urban living in one of Scarborough's most desirable communities. This sun-filled corner suite features a well-designed layout with 2 generously sized bedrooms and 2 full bathrooms, offering both comfort and privacy. Situated in the heart of the city, the unit is just minutes away from Scarborough Town Centre, TTC transit, GO Station, dining options, grocery stores, and retail shopping.Residents enjoy access to premium building amenities, including a fully equipped fitness centre, indoor swimming pool, sauna, party lounge, 24-hour concierge service, and ample visitor parking. All utilities are included with the exception of hydro. This exceptional unit is ideal for working professionals, small families, or students looking for convenience, connectivity, and a vibrant urban lifestyle. (id:61852)
Homelife Landmark Realty Inc.
151 - 1995 Royal Road
Pickering, Ontario
Luxury Townhome, upscale living in this beautifully designed, spacious luxury townhome offering 3 bedrooms, 4 bathrooms. This bright and meticulously maintained home boasts an open-concept layout with generous living spaces, modern finishes, and a warm, welcoming atmosphere ideal for families, professionals, or anyone seeking a refined lifestyle. Large windows throughout allow natural light to pour in, creating a clean and elegant aesthetic. Located in a highly desirable, well-managed community, this property provides exceptional convenience-just minutes from shopping, restaurants, schools, parks, and public transit. Everything you need is right at your doorstep. Maintenance fees include: Water, High-speed Internet, Cable TV, Snow removal, Lawn maintenance, Roof, windows, and all exterior renovations and repairs. This worry-free lifestyle means you can truly enjoy your home without the stress of exterior upkeep. A stylish, move-in-ready property that offers outstanding value and comfort-a rare find and an absolute must-see! (id:61852)
Royal LePage Associates Realty
1214 - 60 Tannery Road
Toronto, Ontario
Enjoy unobstructed panoramic city views from this bright and spacious 1-bed + den, 1-bath suite with parking and locker at Canary Block Condos. With floor-to-ceiling windows, a large private balcony, and a versatile den that works as a home office or second bedroom, this suite combines modern design with practical features that elevate everyday living and add long-term value. Situated in the heart of the Canary District, this address offers more than just lifestyleits one of Torontos strongest growth corridors. The neighbourhood is anchored by the future Corktown Ontario Line station, the multi-billion-dollar East Harbour redevelopment projected to bring 50,00070,000 jobs, the new Biidaasige Park, and the ongoing Toronto waterfront revitalization. Together, these projects position the area for explosive value growth, creating unmatched appreciation potential for investors while enhancing livability for residents. Building amenities include a concierge, fitness centre, rooftop deck, and party/meeting room, with the Distillery District, Corktown, shops, and restaurants just steps away. Quick connections to TTC, GO Transit, the Gardiner, and the DVP ensure maximum convenience. With parking, locker, modern finishes, and sweeping city views, this suite offers both immediate appeal and exceptional future upside. A rare opportunity in a high-growth location - priced to sell. (id:61852)
RE/MAX Real Estate Solutions
52 Roxborough Drive
Toronto, Ontario
Set on one of North Rosedale's most established, tree-lined streets, this home is fully finished, meticulously redesigned, and nearly impossible to replicate within a heritage-protected neighbourhood where complete transformations of this calibre are exceptionally rare. With its 128-foot frontage, the property commands an impressive street presence and an estate-like sense of scale.Natural light floods the main level, where the principal rooms overlook a tranquil, green backdrop. The open-concept kitchen and family area connect seamlessly to a private, ravine-like outdoor retreat, perfect for families who travel often or value low-maintenance living. Chefs kitchen with Sub-Zero refrigeration, a Wolf six-burner gas range and microwave drawer, Miele integrated dishwasher, and quartz waterfall countertops anchored by a double-sided porcelain fireplace.Upstairs, four spacious bedrooms offer privacy and flexibility. The primary suite is tucked away, featuring a generous walk-in closet and a spa-inspired en-suite. A secondary suite with its own balcony provides comfort for guests or extended family, while two additional bedrooms share a well-appointed Jack-and-Jill bath. Designer lighting from Union Lighting and wide-plank engineered hardwood flooring add warmth and refinement throughout.The bright, above-grade lower level extends everyday living with a spacious laundry room featuring Electrolux appliances, direct garage access, and a versatile open layout ideal for a home gym, media lounge, or office. Heated driveway and radiant in-floor heating to the NTI high-efficiency boiler, Siemens safety system, and front and rear irrigation for effortless upkeep.A short walk to Chorley Park, Summerhill Market, and the Evergreen Brick Works, and within close proximity to Toronto's top public and private schools, this is a rare turnkey residence that blends Rosedale charm with uncompromising modern luxury. (id:61852)
Forest Hill Real Estate Inc.
301 - 195 Mccaul Street
Toronto, Ontario
Welcome home to your suite in The Bread Company Condos! This one bedroom plus den unit features a spacious layout, and the large den can be used as an office or a second bedroom. Featuring stylish, modern finishes throughout, this suite will not disappoint. Enjoy 9-foot ceilings, floor-to-ceiling windows, exposed concrete feature walls and ceilings, stone countertops, gas cooking, stainless steel appliances, and much more. Take advantage of this incredible location, walking distance to U of T, OCAD, Queens Park, Queens Park Subway Station, Dundas Streetcar, Mount Sinai Hospital, SickKids, Toronto General, Toronto Western, Women's College Hospital, Princess Margaret Cancer Centre, the AGO, restaurants, bars, shopping, and more. Building amenities include a sky lounge, concierge service, fitness studio, large outdoor sky park with BBQ, dining and lounge areas. Visitor parking is available. (id:61852)
Keller Williams Advantage Realty
907 - 455 Wellington Street W
Toronto, Ontario
Elevate your lifestyle in this exceptional 2 Bedroom + Den, 2.5 Bathroom suite at The Well Signature Series by Tridel, An exclusive 98 suite building. A 342 sq ft balcony spans the full width of the suite, extending the living space and showcasing stunning south-facing city and lake views. The suite features herringbone hardwood floors, floor-to-ceiling windows, and upgrades including custom millwork in the walk-in closets and laundry/pantry. Motorized blinds and drapery throughout provide effortless light control at the touch of a button. Chefs kitchen with Miele appliances, spa-inspired bathrooms, and versatile den blend style and functionality seamlessly. Includes 1 parking space and 1 locker. Residents enjoy exclusive amenities including an outdoor pool, fitness studio, and private lounges. (id:61852)
Chestnut Park Real Estate Limited
Unit I - 3036 Bayview Avenue
Toronto, Ontario
Experience the elegance and craftsmanship of renowned builder Shane Baghai in this rarely available luxury freehold townhouse, ideally located on a quiet, tree-lined Parkview Avenue-set back from Bayview Avenue for added privacy and tranquility.Offering approximately 3,900 sq. ft. of total living space (including 2,785 sq. ft. above grade), this home features designer finishes throughout, including hardwood floors, granite countertops, and two fireplaces. The spacious and functional layout is perfect for entertaining, working from home, or multigenerational living.The grand second-floor primary suite boasts two walk-in closets and a luxurious 6-piece ensuite. There are five bathrooms in total, including a full washroom in the basement. The large basement recreation room provides flexible space for family use, guests, or a home gym.Additional highlights include a double garage accessed via laneway with side-by-side parking for two cars, and a cozy, private backyard ideal for relaxing or entertaining. A neighbour agreement is in place for lawn care and snow removal, offering added convenience.Located near top-ranked schools such as Hollywood Public School, Bayview Middle School, and Earl Haig Secondary School. Prime location close to Bayview Village, parks, and subway access. Exceptionally well maintained and move-in ready-a must-see for those seeking comfort, space, and timeless quality. (id:61852)
Jdl Realty Inc.
138 Jarvis Lane
Prince Edward County, Ontario
Purchase a Dream waterfront property with the design and drawings of a stunning beach house; clients had construction approvals which can easily be renewed; 2 acres, pristine waterfront, 2 km drive along stunning Lake Ontario to a private exclusive 9 property road; located in North Marysburgh PEC; in one of the most beautiful rural areas in Ontario with great restaurants, cideries, breweries and wineries. Short drive to Waupoos Marina, Picton, and Royal Hotel. 45 min drive to Kingston On, an hour drive to One thousand islands; 3.5hrs to Montreal; 2.5hrs to Toronto. Perfect getaway for the sophisticated buyer. (id:61852)
Real Estate Homeward
9 Michael's Lane
Tillsonburg, Ontario
Welcome to your private country retreat at 9 Michael's Lane. Set on a beautifully landscaped 1.39-acre lot, this exceptional home offers over 3,300 sq. ft. of finished living space, blending modern updates with the serenity of a true outdoor oasis. Thoughtfully renovated from 2022-2025, the home features a bright and functional main floor with a spacious kitchen, dining area, and stunning great room highlighted by soaring ceilings and painted wood beams. The main level includes a spacious primary bedroom with a 5-piece ensuite, plus a second bedroom and a convenient 2-piece bathroom-ideal for guests or a home office. A large mudroom and main-floor laundry add everyday practicality.Upstairs, you'll find three additional bedrooms and a full 4-piece bathroom, offering plenty of space for a growing family or visiting guests. The finished lower level adds even more versatility with a gym, sitting room, and den-perfect for work-from-home space, hobbies, or cozy movie nights. Step outside and experience your own private backyard oasis, complete with a heated in-ground pool, new liner and salt cell, extensive landscaping, mature trees, and plenty of space to relax or entertain in total privacy. Recent exterior upgrades include a metal roof, new pool heater, exterior lighting, and enhanced curb appeal with newly planted trees and gardens. With extensive updates throughout - including bathrooms, flooring, lighting, windows and doors, custom closets, and high-end finishes - this move-in-ready property offers the perfect blend of comfort, style, and outdoor living. A rare opportunity to enjoy country privacy without sacrificing space, quality, or modern convenience. (id:61852)
Revel Realty Inc.
10 Meander Close
Hamilton, Ontario
Your dream home awaits. Welcome to 10 Meander Close, a luxurious cape cod style home set in an exclusive enclave of estate homes in the charming community of Carlisle. Featuring over 4000 square feet of impeccably designed, finished living space, 6 total bedrooms, 5 bathrooms, & incredible backyard oasis with in-ground pool, hot tub, cabana, gazebo, fire-fit, & greenhouse. White oak hardwood flooring on the main & second level, with matching wood staircase with wrought iron spindles, sophisticated designated office, romantic formal dining room, & sunken living room with focal brick wood fireplace & custom built shelving. The stunning white kitchen features black accents, gold hardware, granite counter tops, 10 ft centre island, 10 ft long walk-in pantry, & high-end appliances. Large mudroom off the kitchen, ideal for family storage with garage entry. Upstairs, 5 large bedrooms, 4 share 2 resort like bathrooms, & the primary has an expansive 5 piece ensuite. Large dressing room in the primary with built-in shelving with glass doors. Convenient upper level laundry room & hallway balcony overlooking the stunning backyard. This home has been tastefully renovated with gorgeous feature walls, wainscotting, crown moulding, upgraded lighting, built-in cabinetry & so much more. The finished basement features a glass encased theatre room, extra bedroom with access to 4 piece bath, & plenty of storage space. Take the back sliding doors to the backyard retreat with incredible hardscape, gardens, & outdoor lighting. Jump into the hot tub on those cold winter nights, or walk the path to the pool area with plenty of space for lounging, dining, & entertaining. Custom cabana, fire-pit, gazebo, & state of the art greenhouse to keep the whole family entertained throughout the summer. The curb appeal is remarkable, with hundreds of thousands spent on hardscape & lush gardens both in the front & back of the home. Full irrigation system with 15 zones. Shows 10++. (id:61852)
Sotheby's International Realty Canada
16 Cora Street E
Huntsville, Ontario
Prime Investment Opportunity in Downtown Huntsville - a Muskoka Gem Secure your future in Ontario's most sought-after recreational destination! This exceptional vacant lot in downtown Huntsville offers savvy investors, builders, and visionaries the perfect canvas for long-term growth in a booming market. LOCATION EXCELLENCE: Just blocks from the waterfront and Huntsville's vibrant downtown core with award-winning restaurants, boutique shops, festivals and parks. Two blocks to Huntsville High School and Canada Summit Centre. Million-dollar condos recently built nearby signal strong market momentum. INVESTMENT ADVANTAGES: R2 ZONING - Build a 2-family dwelling to live in one unit while rental income offsets your mortgage 52' x 104' LOT SIZE with mature trees and charm SLOPING topography ideal for a walkout basement with floor-to-ceiling windows opening to nature VISION upper-level patios with potential lake views to take in while listening to the church bells INCOME & APPRECIATION POTENTIAL: Perfect for builders seeking rental properties, investors wanting long-term holds, or two families co-investing in a getaway that becomes tomorrow's retirement dream. With Muskoka's explosive growth and Huntsville's cultural renaissance, this affordable entry point won't last. Future Northlander train access to downtown Toronto may be possible in 2026 TURNKEY READY: Municipal water, sewer, hydro, natural gas, and high-speed internet at lot line. Survey available upon request. FLEXIBLE & STRATEGIC: Whether you build now or hold for future appreciation, this property positions you in one of Canada's hottest recreation markets. The walkability, amenities, and natural surroundings create rare value in downtown Huntsville year round. Showings by appointment only - please don't walk property without booking. Buyer to complete due diligence and conduct their own research. (id:61852)
Royal LePage Real Estate Services Ltd.
61 Irwin Avenue
Hamilton, Ontario
Welcome to this stunning open-concept home located in the prestigious and highly sought-after Meadowlands community! Situated on an extra deep lot with a rare walkout basement, this home offers the perfect blend of space, style, and convenience. Featuring 4 generously sized bedrooms and 2.5 bathrooms, including a spacious primary suite with a private ensuite, this home is designed for modern family living. The upgraded kitchen boasts granite countertops, extended cabinetry, stainless steel appliances, and a large pantry ideal for any home chef. Enjoy meals in the bright dinette or host dinners in the formal dining room. Upstairs, you'll find the convenience of a laundry room, and the open-concept layout continues with a welcoming family room that flows effortlessly from the kitchen. Step outside to a fully fenced backyard via the walkout basement, offering potential for additional living space or an in-law suite. The double car garage with inside entry, paired with a double-wide driveway, provides parking for up to four vehicles. Located just minutes from the new Tiffany Hill school, parks, shopping, public transit, and major highways, this home is perfect for families seeking comfort, quality, and a top-tier location. House has just been freshly painted. (id:61852)
Royal LePage State Realty
