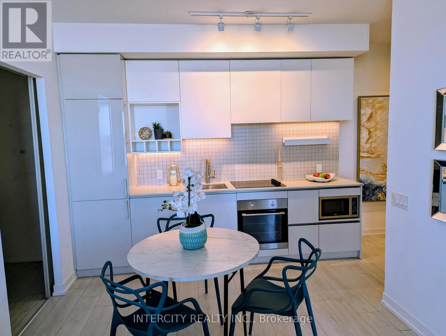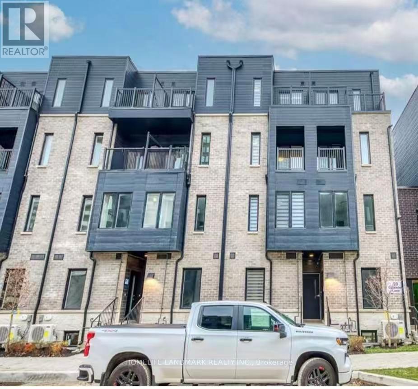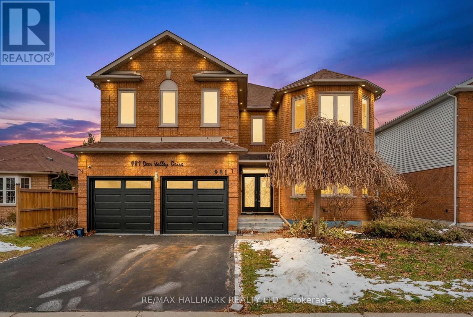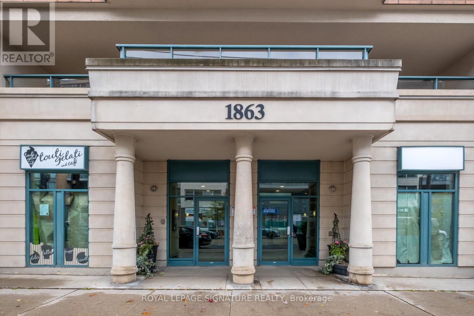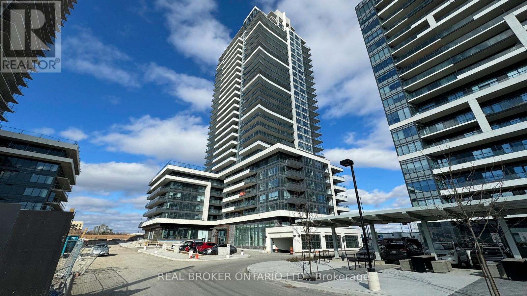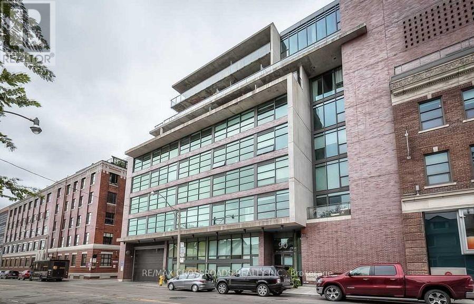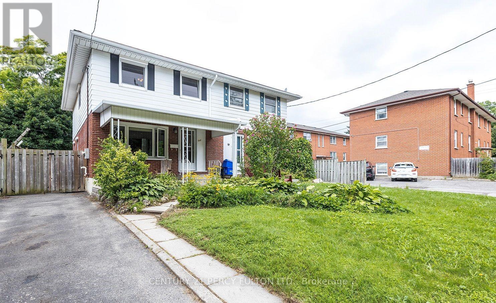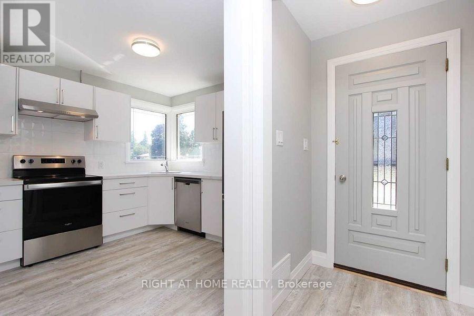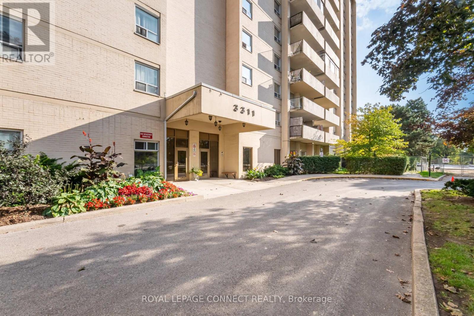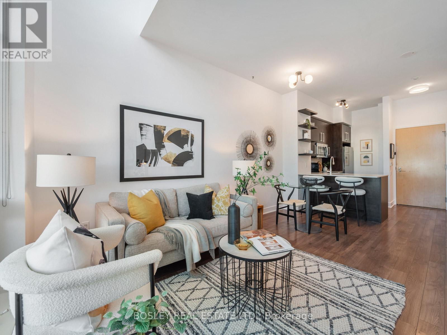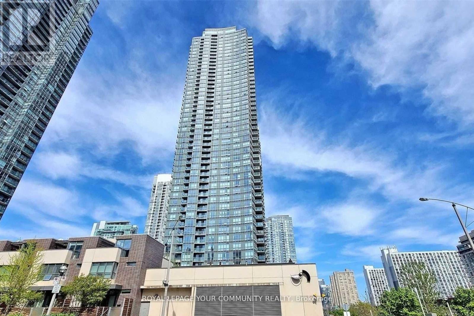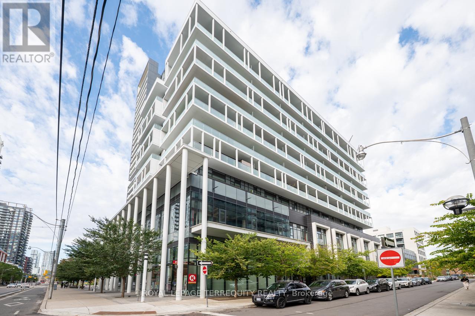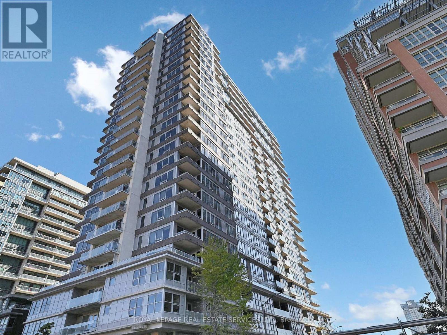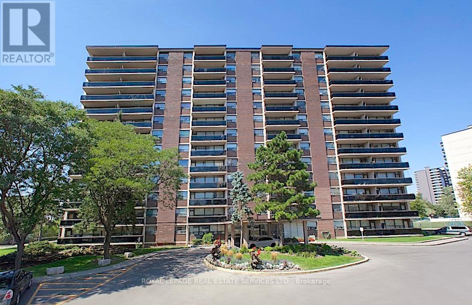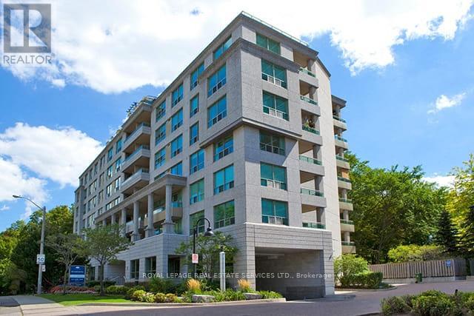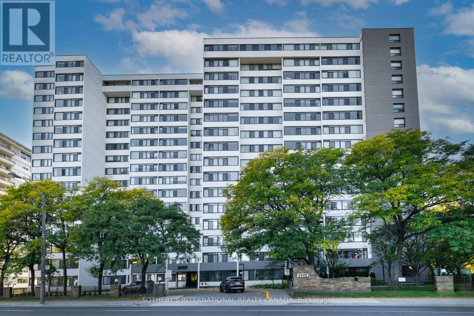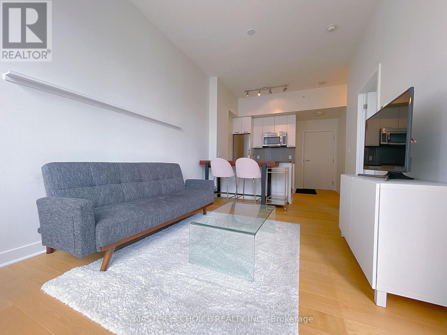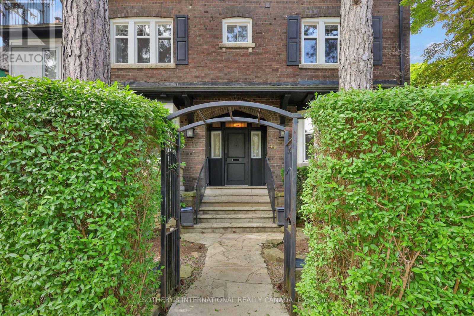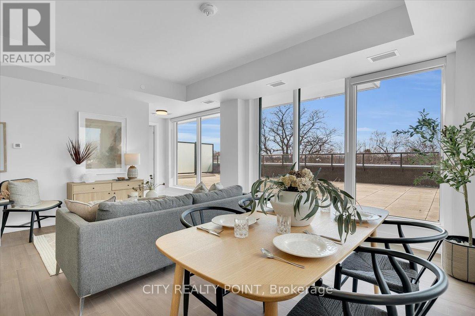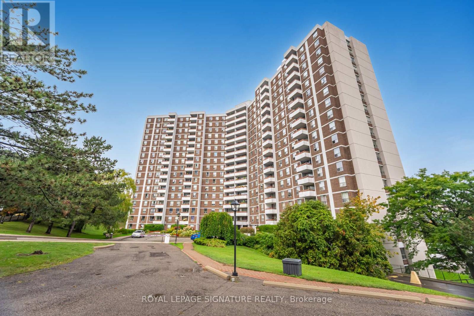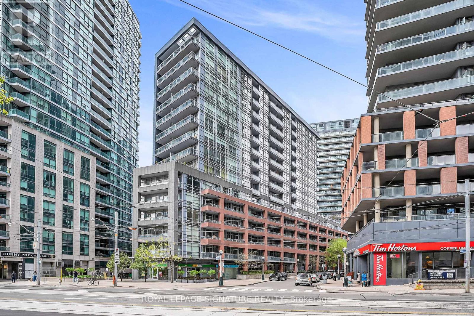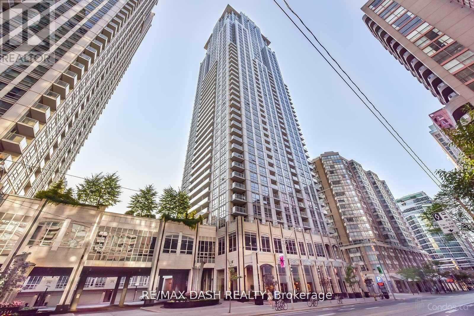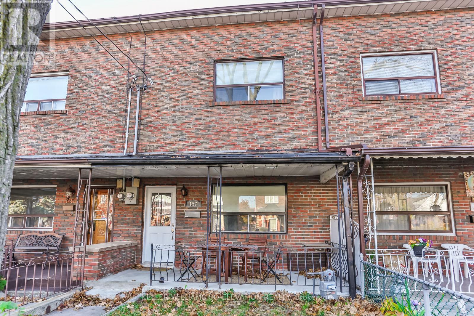5312 - 898 Portage Parkway
Vaughan, Ontario
Welcome To Transit City Condos! This Bright And Modern 1-Bedroom + Den Suite Offers A Highly Functional Layout With Floor-To-Ceiling Windows And Beautiful Unobstructed Views. The Spacious Den Is Perfect For A Home Office Or Guest Room, Making It Ideal For Professionals Or Couples. The Suite Features A Sleek Open-Concept Kitchen With Built-In Appliances, Contemporary Finishes, And A Walkout To A Large Private Balcony. Available Immediately, Freshly Cleaned, And Move-In Ready. Located In The Heart Of The Vaughan Metropolitan Centre, You're Just Steps To The VMC Subway, Bus Terminal, YMCA, Restaurants, Cafes, Shopping, And Quick Access To HWY 400/407. (id:61852)
Intercity Realty Inc.
#57 2/f Bedroom - 10 Calamint Lane
Toronto, Ontario
Modern Newly Built Townhouse Ideally Situated At The Prime Intersection Of Finch & Pharmacy. One Bedroom on 2nd floor for subletting with access to private 4 piece bathroom and the kitchen on ground floor. Hydro, water and gas utilities included. Stylish Kitchen With Quartz Countertops And Stainless-Steel Appliances, Smart Lighting and Laminate Flooring. Just Minutes To Hwy 401, 404, DVP, Seneca College, TTC Bus Stops, Fairview Mall, Bridlewood Mall, Schools, Parks, And The L'Amoreaux Sports Complex, This Home Perfectly Combines Luxury, Comfort, And Accessibility In One Of Scarborough's Most Sought-After Neighbourhoods. (id:61852)
Homelife Landmark Realty Inc.
913 - 300 Alton Towers Circle
Toronto, Ontario
Luxurious Corner Condo in Prime Location! Welcome to this bright and spacious corner unit offering an ideal blend of comfort and convenience. Featuring two generously sized split bedrooms, a versatile solarium, and laminate flooring throughout. This home is perfect for modern living. Enjoy an abundance of natural light and breathtaking, unobstructed views overlooking the park. With two full bathrooms, a tandem parking spot that fits two vehicles (P89), and a convenient locker for extra storage, this unit has it all. Maintenance fee includes utilities, cable, and home phone services. Steps from top-rated schools, parks, TTC transit, plazas, restaurants, and more. Everything you need is right at your doorstep. (id:61852)
RE/MAX Community Realty Inc.
981 Deer Valley Drive
Oshawa, Ontario
Welcome to this exceptional luxury residence nestled in the highly sought after Northglen community of Oshawa. Offering approximately 3,350 square feet above grade and nearly 5,000 square feet of total living space including the finished basement, this impressive five bedroom home delivers both scale and sophistication for modern family living. The main level is thoughtfully designed with newer flooring and pot lights throughout, a generous family room anchored by a gas fireplace, a large dedicated office ideal for remote work, and a spacious kitchen and dining area perfect for everyday living and entertaining. An elegant winding staircase leads to the upper level, where well proportioned bedrooms provide comfort and privacy for the entire family. The finished basement features a separate entrance, full kitchen, and bathroom, presenting excellent income or in law suite potential. Outdoors, the property truly shines with a private backyard retreat complete with a large deck and heated pool, all backing directly onto a park. Enjoy uninterrupted western exposure and breathtaking sunset views in a serene, green setting rarely found. An outstanding opportunity to own a refined, move in ready home with space, versatility, and an exceptional outdoor lifestyle in one of Oshawa's most desirable neighbourhoods. (id:61852)
RE/MAX Hallmark Realty Ltd.
402 - 1863 Queen Street E
Toronto, Ontario
If you are looking for a boutique-style condo building set in the vibrant Beaches then this might be the address for you! With glorious south-facing views; this spacious split 2 bedroom floor plan is bright and inviting. Open-concept kitchen features granite countertops, breakfast bar and overlooks the dining room...perfect for entertaining your guests even when meal prepping or just order in from the many cool restaurants in the neighbourhood. Finish off your day with a comfy chair set on your over-sized balcony featuring 2 walk-outs! The Primary bedroom has a private 4pc ensuite along with a walk-out closet. No shortage of storage space with the additional owned locker. Underground parking means a warmer car and no snow removal...Win!Win! Come and check it out!! (id:61852)
Royal LePage Signature Realty
1501 - 1455 Celebration Drive
Pickering, Ontario
Welcome To The High In Demand Universal City Condominiums!Indulge in luxury amenities incl. 24-hour concierge, world-class gym, outdoor pool w/cabanas, guest suites, games room, pet spa & more.Conveniently located near the Pickering GO & Pickering Casino Resort, this residence offers a sophisticated lifestyle. The sleek lobby with vaulted ceilings welcomes you home after a swift commute to Union Station in under 30 mins, with trains operating. (id:61852)
Real Broker Ontario Ltd.
622 - 90 Broadview Avenue
Toronto, Ontario
Urban chic living at The Ninety Lofts. This stylish soft loft features a spacious open-concept 1+Den layout with concrete ceilings, engineered hardwood floors, and premium finishes throughout. Sleek kitchen with integrated appliances and gas stove. Versatile den ideal for a home office. Located at 90 Broadview in the heart of Riverside, steps to top restaurants, shops, parks, transit, and more. (id:61852)
RE/MAX Crossroads Realty Inc.
648 Minto Street W
Oshawa, Ontario
Don't Miss This Opportunity in the Highly Sought-After O'Neil Neighborhood and SJ Philips Public School District! This Spacious Semi-detached Home Offers 1400 sqft Of Living Space And It features Hardwood Floors Throughout The Main And Upper Floors. This Home Includes An Eat-in Kitchen And Separate Living/Dining Room, Perfect For Entertaining. The Primary Bedroom Offers Double Closets For Added Storage. Enjoy The Convenience Of A Walk-out From The Kitchen To A Large Backyard. A Fantastic Family Home In A Prime Location! (id:61852)
Century 21 Percy Fulton Ltd.
Upper - 1053 Somerville Street
Oshawa, Ontario
Rent The Main Level In This Newly Renovated Legal Duplex! Beautiful Bright Modern Finishes, Completely Renovated With 2-100 Amp Hydro Panels! Ample Parking, Excellent Location In Oshawa Close To Bus Stop, 1 Direct Bus To Durham College And Close To Shops, Schools And Parks (id:61852)
Right At Home Realty
1012 - 3311 Kingston Road
Toronto, Ontario
Welcome to this spacious and well-maintained corner unit that offers the perfect blend of comfort and convenience. This carpet-free unit features newer appliances, ample closet space, and an updated bathroom making it completely move-in ready! Step out onto your private balcony (apx. 115 sq. ft.) and enjoy unobstructed views of the lake and surrounding greenery! The ideal spot to sip your morning coffee or unwind with a book! With south-west exposure, you'll be treated to gorgeous evening sunsets.This large unit offers natural light throughout and a thoughtful layout that maximizes both living and storage space. A large locker and one premium underground parking spot are included for added convenience. Perfect for a single person or professional couple! Close to schools, shops, parks, public transit, and major highways, this condo provides easy access to everything you need all while offering a peaceful retreat. (id:61852)
RE/MAX Connect Realty
Th 1 - 1048 Broadview Avenue
Toronto, Ontario
Townhouse-style living meets condo convenience in this spacious 1 bedroom + den, 2 bathroom end unit at 1048 Broadview Ave. With nearly 800 sq ft, soaring 20' ceilings, and dramatic two-storey windows, the space feels bright and airy. The main level offers an open-concept living/dining area, kitchen with breakfast bar, convenient powder room, and rare dual entrances with direct street access or through the building. Upstairs, the bedroom features double closets, a renovated ensuite bath, and an open den perfect for a home office. Freshly painted with plenty of bonus storage throughout, plus parking and locker included. Steps to groceries, TTC, and the many shops and restaurants along The Danforth. (id:61852)
Bosley Real Estate Ltd.
4916 - 11 Brunel Court
Toronto, Ontario
Breathtaking South West Million Dollar Views Of The Waterfront And Gorgeous Sunsets From Floor To Ceiling Windows. Very Functional One Bedroom Floor Plan With No Wasted Space. Offered Fully Furnished or Unfurnished. Large Closets With A Lot Of Storage Space. Amazing Highly Sought-After Downtown Location. High-demand location at the corner of Spadina/Fort York, You Can Walk Anywhere: Rogers Centre, Cn Tower, Union Station, Harbor Front, Walk To Restaurants, Parks, Shopping, Waterfront And Entertainment District, Supermarkets, Schools, Parks And All Other Urban conveniences. Easy Access To Gardiner Express Way. Hotel Inspired Amenities Include 24 hr Concierge, 27th Floor Sky Lounge . Fully Equipped Gym, Indoor Pool, Sauna, Basketball Court, Screening Theatre, Billiards Room, Outdoor Patio With BBQ. Parking Available for Additional Cost. (id:61852)
RE/MAX Your Community Realty
306 - 34 Tubman Avenue
Toronto, Ontario
Stunning 2-Bedroom, 2-Bathroom Suite in the Heart of Downtown Toronto! This beautifully designed suite features modern finishes throughout, including hardwood floors, built-in appliances, a sleek glass shower, and floor-to-ceiling windows that flood the space with natural light. Located in the vibrant Regent Park community, you'll enjoy a unique blend of contemporary living, rich cultural diversity, and unbeatable access to downtown amenities. Walk everywhere with ease! Plus excellent commuting options with easy access to TTC streetcars, buses, and nearby subway stations, and just minutes from major highways like the DVP and Gardiner Expressway for fast travel across the city and beyond. The building offers exceptional shared amenities, including a gym, sauna, exercise/yoga room, theatre, party/meeting rooms, rooftop terrace, and visitor parking. (id:61852)
Royal LePage Terrequity Realty
209 - 59 East Liberty Street
Toronto, Ontario
This Spacious 750Sq Ft, Classic 1 Bedroom + Den and 2 Full Bathrooms In The Heart Of Liberty Village Has Everything You've Been Searching For. The Layout Is Perfect For Working-From-Home. Make That Large Den Into Your Home Office Or Turn It Into A Second Bedroom, Since It's Equipped With A Full Closet. Relax On Your West Facing Balcony After A Long Day On Screen, Mere Steps From The Action, The Community, And The Conveniences Of Liberty Village, Fort York And King West. Premium Amenities Include Gym, Indoor Pool, Party/Meeting Room, Outdoor Rooftop Terrace, Visitor Parking, And Guest Suites. And Only 2 Floors Up So You Can Skip The Crowded Elevator Rides! (id:61852)
Royal LePage Real Estate Services Ltd.
210 - 12 Rockford Road
Toronto, Ontario
Welcome to this beautifully updated 1-bedroom suite at Rockford Apartments. Open-concept living and dining area with a sleek kitchen that features a breakfast bar, designer cabinetry, and stainless steel appliances including a dishwasher and over-the-range microwave.The spacious bedroom includes a custom closet organizer. Step outside and enjoy everything the neighbourhood has to offer-local shops, cafes, and restaurants just around the corner, with parks and transit close by for added convenience. Parking available to rent. Tenant is responsible for hydro. (id:61852)
Royal LePage Real Estate Services Ltd.
703 - 17 Brookbanks Drive
Toronto, Ontario
Spacious 2-bedroom suite in a quiet, well-established community. This suite features wood flooring throughout, a private north-facing balcony, and a rare in-suite storage room. The modern kitchen offers stone countertops, sleek white cabinetry, stainless steel appliances, and pot lighting. The primary bedroom boasts a wall-to-wall closet and a private 4-piece ensuite, while the second bedroom includes balcony access. Ideally located near DVP, Hwy 401, and major transit. Enjoy upscale shopping and dining at Shops at Don Mills. Close to scenic trails at Brookbanks and Don River Park. Tenant to pay hydro. (id:61852)
Royal LePage Real Estate Services Ltd.
1205 - 3000 Bathurst Street
Toronto, Ontario
Elevate Your Lifestyle in a Sought-After Building. Discover approximately 810 sq. ft. of thoughtfully designed living space in this freshly painted and renovated 1-bedroom plus office, 1-bathroom condo. Move-in ready. Open concept Living/Dining Rooms. The new kitchen features sleek cabinetry and stainless steel appliances, complemented by additional stainless steel appliances in the laundry room. The bathroom has been updated. Modern vinyl flooring throughout brings a fresh, contemporary feel to the entire suite. The spacious layout offers versatility with the option to reimagine the office as an expanded kitchen area. Oversized windows, recently replaced, flood the home with natural light and frame unobstructed city views. The expansive bedroom is equally impressive, with a large picture window and generous closet space. Additional conveniences include ensuite laundry with extra storage, an oversized parking space and a separate locker. This well maintained building has undergone extensive upgrades, including a completed generator project, fresh exterior paint, new landscaping along the north side park area, and new carpets, tiles, and wallpaper currently being installed in the corridors. More enhancements for the common elements are being planned. There is an electric car charging station in the underground parking which is shared with the residents of the neighbouring building. Residents need to open their own account and pay at the station just like any other charging station. Amenities include a 24-hour concierge, Sabbath elevator, visitor parking, fully equipped gym, and sauna. Ideally located steps from TTC, major highways, Lawrence Plaza, shops, restaurants, and parks, this condo offers unmatched value in a prime location. Entrance lobby and corridors have undergone a complete renovation. The current photo of the lobby represents the former lobby. Some photos have been virtually staged. (id:61852)
Sotheby's International Realty Canada
1007 - 295 Adeliade Street W
Toronto, Ontario
Fully Furnished 1 Bedroom Unit At Pinnacle On Adelaide! Rare To Find High Ceiling, Living Room Has Open East View With Floor To Ceiling Windows, Very Bright Unit. Located In The Heart Of Entertainment/Financial District, Steps To Ttc, Tiff & More. (id:61852)
Master's Choice Realty Inc.
68 Astley Avenue
Toronto, Ontario
Welcome to North Rosedale -A Rare Opportunity in a Coveted, Historic Community. Nestled in the heart of prestigious North Rosedale, this elegant 3-storey residence offers timeless charm and exceptional space for refined family living. Featuring 5 bedrooms, 5 bathrooms, and a private nanny suite in the lower level, this home seamlessly blends classic character with modern comforts.The main floor boasts a formal dining room with custom built-ins, a spacious family room combined with an open-concept kitchen, and a sunlit breakfast room perfect for casual meals. The living room exudes warmth, complete with a fireplace, bay window, and serene views of the front yard.Upstairs, the primary retreat features a luxurious 5-piece ensuite and an expansive walk-in closet, while the upper levels offer two private terraces, ideal for outdoor entertaining or quiet relaxation. Lush yard with a peaceful pond and beautifully landscaped garden.Natural light fills every corner of this home, enhancing its bright, welcoming ambiance. Located just steps from Chorley Park, Summerhill Market, and all of Rosedale's top-tier amenities, this is a rare opportunity to own in one of Torontos most distinguished neighborhoods. (id:61852)
Sotheby's International Realty Canada
1101 - 664 Spadina Avenue
Toronto, Ontario
SAVE MONEY! | UP TO 2 MONTHS FREE | one month free rent on a 12-month lease or 2 months on 18 month lease |* SPACIOUS 3 Bedroom, 2 Bathroom | DOWNTOWN TORONTO SPADINA & BLOOR | Discover unparalleled luxury living in this brand-new, never-lived-in suite at 664 Spadina Ave, perfectly situated in the lively heart of Toronto's Harbord Village and University District. This exceptional suite features an expansive open-concept layout, floor-to-ceiling windows that flood the space with natural light, a designer kitchen with top-of-the-line stainless steel appliances and sleek cabinetry, generously sized bedrooms with ample closet space, and an elegant bathroom with modern fixtures. Located across from the University of Toronto's St. George campus, and close to top schools, cultural gems like the ROM, AGO, and Queens Park, as well as St. George and Museum subway stations, this home offers seamless access to the Financial and Entertainment Districts. Enjoy upscale Yorkville nearby or the historic charm of Harbord Village, surrounded by the city's finest dining, shopping, and cultural attractions. See it today and start living your Toronto dream at 664 Spadina Ave! (id:61852)
City Realty Point
303 - 10 Edgecliff Golfway
Toronto, Ontario
Welcome to 10 Edgecliff Golfway #303! This spacious 2-bedroom, 1-bathroom condo offers an excellent opportunity for investors, contractors, first-time home buyers, or those looking to downsize. The unit features a functional kitchen, open-concept living and dining area, and a walkout to a ground-level terrace, perfect for relaxing or entertaining. Both bedrooms are generously sized, providing plenty of space and comfort. Included with the condo is one exclusive-use parking spot and one storage locker for added convenience. Ideally located next to Flemingdon Park Golf Course and just minutes from transit, highways, parks, and shopping, this property combines comfort, convenience, and great potential. (id:61852)
Royal LePage Signature Realty
317 - 15 Bruyeres Mews
Toronto, Ontario
Spacious 1+ den condo with walk-out balcony in a prime downtown location with parking & locker. This bright and functional 1+den layout features a spacious living room with walk-out to a private balcony, a modern kitchen with granite countertops, stainless steel appliances, and a centre island with breakfast bar perfect for entertaining or casual meals. The primary bedroom impresses with wall-to-wall, floor-to-ceiling windows and a large walk-in closet. Stylish laminate flooring flows throughout the unit. Amenities include: Concierge, fitness centre, party/meeting room, rooftop garden, visitor parking. Situated in a centrally located boutique building near the Lake, Billy Bishop Airport, CNE, major sports stadiums, financial and entertainment districts, plus steps to the grocery store and LCBO. Ideal for professionals, investors, or anyone seeking vibrant downtown living! (id:61852)
Royal LePage Signature Realty
2210 - 761 Bay Street
Toronto, Ontario
Amazing College Park 1+Den Condo, 2 Washrooms, 1 Parking, 6 Appliances, Granite Countertop, Laminate Floors, High Ceilings, Den Can Be Used As Office Or Second Bedroom, State Of The Art Amenities, Underground Access To College Subway, In The Heart Of Downtown Toronto, Steps To Hospitals, Sobey's, Yorkville, Banks And Much More. (id:61852)
RE/MAX Dash Realty
157 Argyle Street
Toronto, Ontario
Value - in this economy? Absolutely! It may be unassuming at first glance, but this multiplex packs a punch with 3 income generating units. With over $93k in gross rental income, this property delivers cash flow and loads of upside. An unused parking space off the rear laneway? Rent it and get that extra income! The home details: The top floor unit is a 1 bedroom beauty - super high ceilings, bright windows in every room. The main floor apartment is a show stopper - 2 large bedrooms, and again with the ceiling height! Storage galore, beautiful kitchen cabinetry and a large glass door shower in the bathroom. (Did we mention a massive entry closet). Unit 1 (basement) Is another 2 bedroom apartment and comes fully furnished! Stylish decor, right down to a fully stocked kitchen which is all included in the sale price and attracts high rent and quality tenants. The location with that Little Portugal "je ne sais quoi" attracts A+ tenants and low to NO vacancy. We are talking about walking to Ossington or Queen Street West in minutes, but tucked away on a safe + quiet and charming street. Live your dream of living in the #1 neighbourhood in Toronto, or just collect those rent checks. Home is professionally managed - exterior waterproofing and sump pump are already done and the home waterline upgraded for optimal water flow. 200 AMP panel. Seriously checks. all. the. boxes. Reach out for full financials! (id:61852)
Keller Williams Co-Elevation Realty
