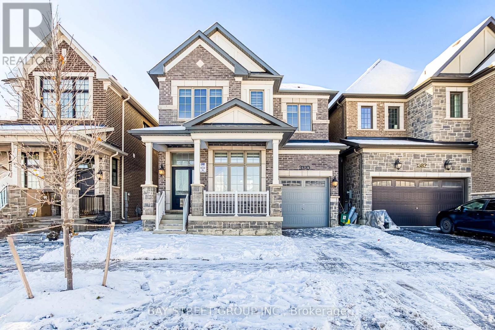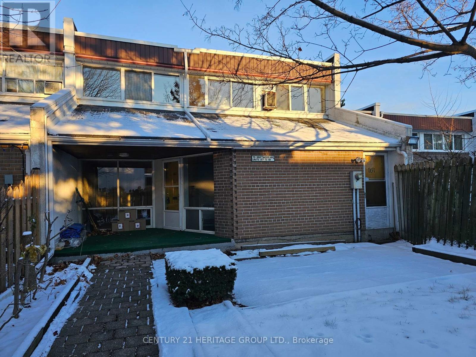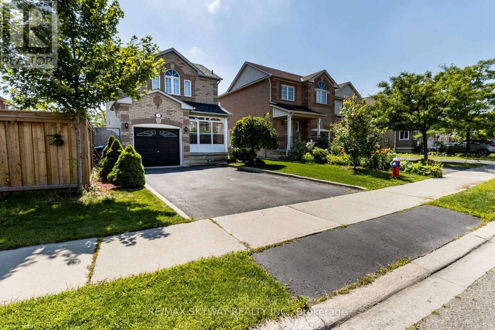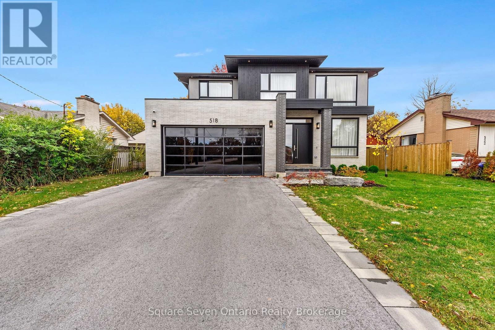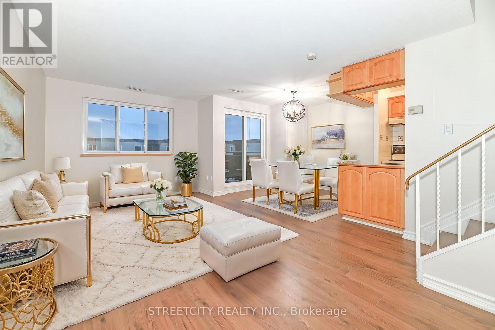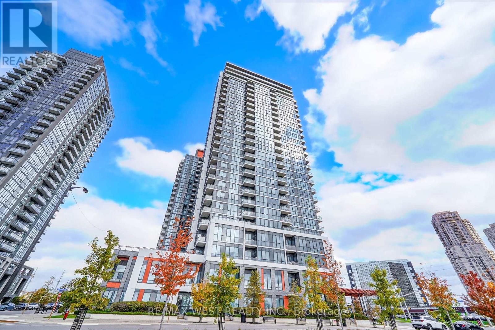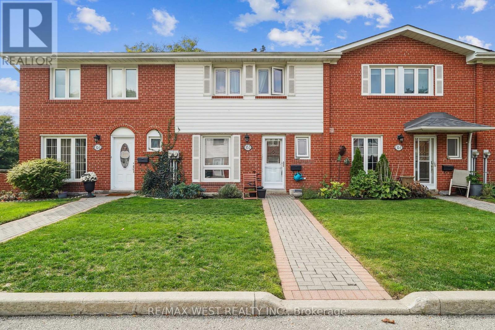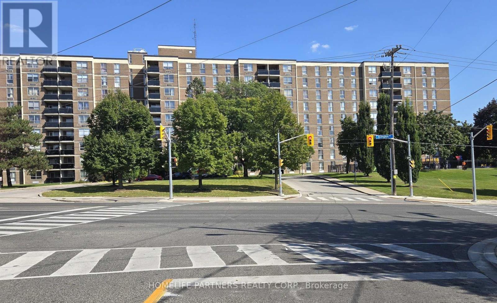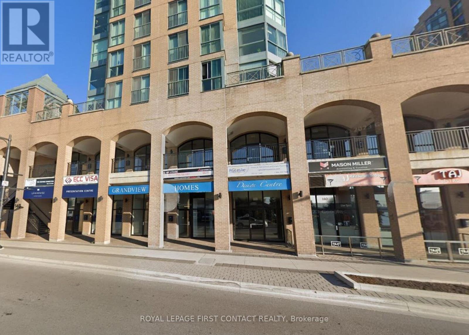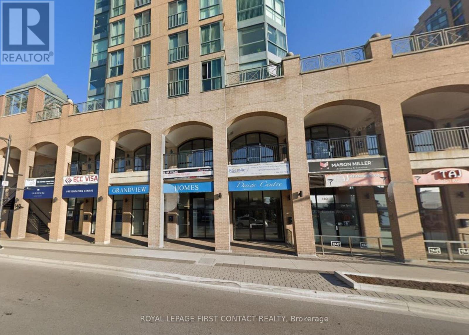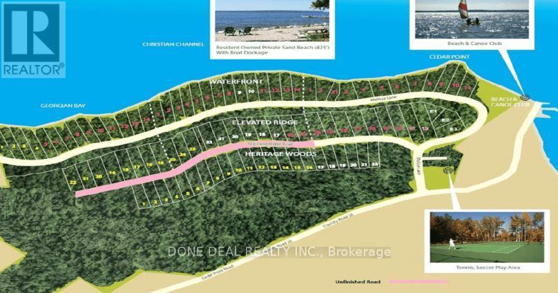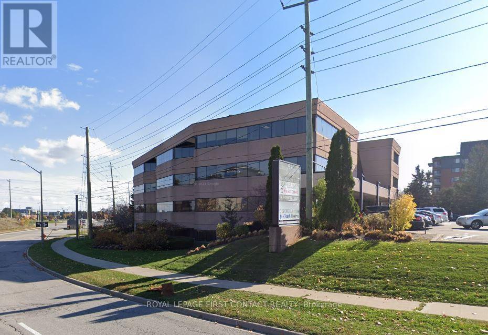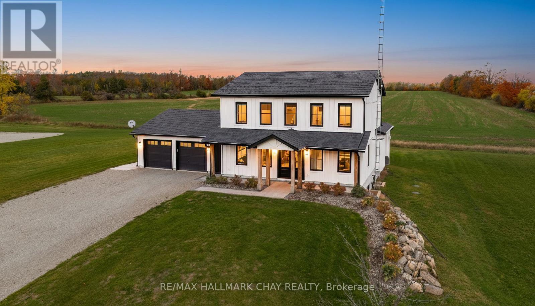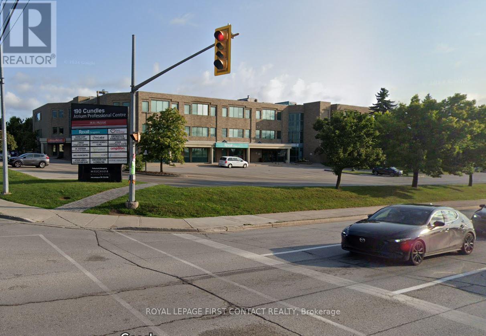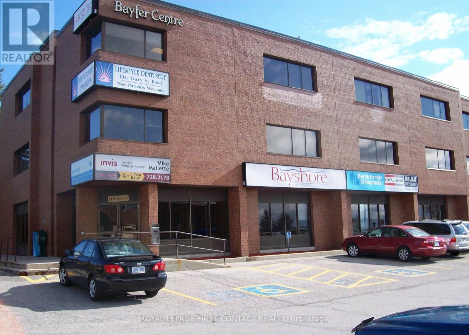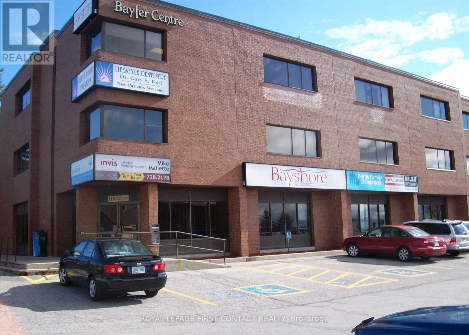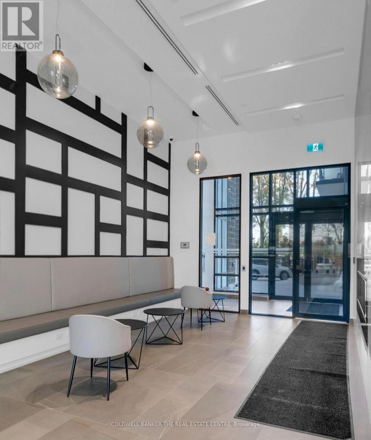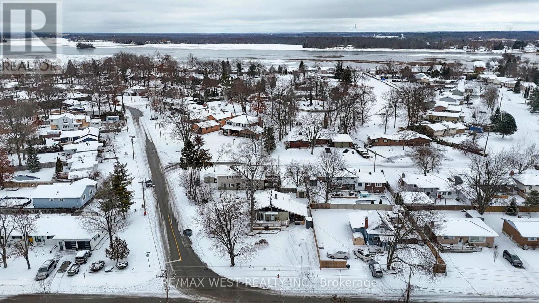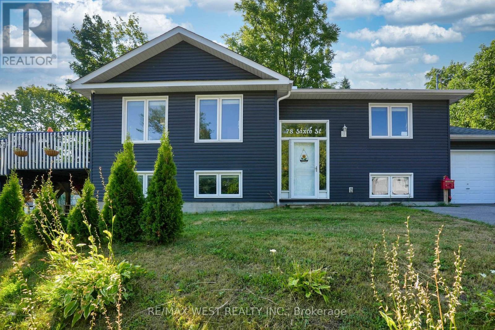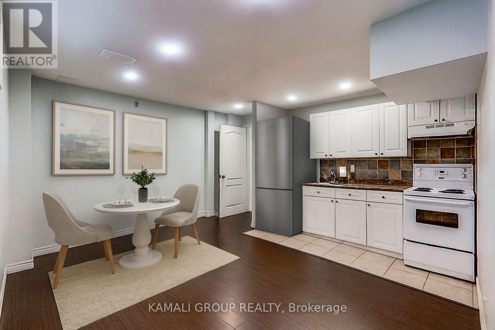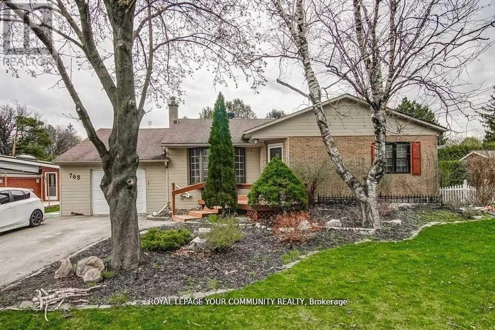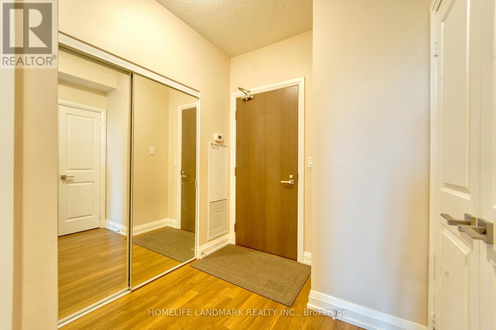3190 William Cutmore Boulevard
Oakville, Ontario
Discerning Buyer looking for that home that feels like it was made just for you, you have found it. Welcome to this Situated on a Premium Lot (Paid $100K Premium) Directly facing a serene pond, and a well developed trail, offering breathtaking sunrise and sunset views. Better than new, Stunning and Modern Detached home! Full of Natural Sunlight, It is Over2500 Sq Ft above ground. The Royal Main floor features 10 foot ceilings, a Chef's Kitchen with a Huge Waterfall Island, Stainless Steel Appliances, and a hugely upgraded array of White Cabinets to give you incredible storage ability.Plus a Bonus Flex Area which could be used as a Home Office / Kids room / TV Room or anything else that you can imagine. On the 2nd Floor you will find 9 foot ceilings, 4 Big Bedrooms, a super convenient Laundry Room with a Linen Closet.This entire house is full of upgrades bought from the builder, including Upgraded Hardwood, Quartz Countertops, Kitchen Island, Kitchen cabinets, Shower, Bath Tub etc. Too many upgrades to list here. The biggest attraction for some would be the prime location of this house. Imagine starting your day with a peaceful morning coffee looking at the pond or winding down with stunning evening vistas. Or just enjoying nature with a long walk on the trail, Nestled in a family-friendly community, this home offers convenient proximity to Top Public & Private schools, Shopping Malls, Oakville Hospital and Major highways. Spend quality time with your family at nearby parks, nature trails, and greenspaces, all within walking distance. Experience The Charm And Attention To Detail Of This Exceptional Property In Person. Don't Miss The Opportunity To Make This Extraordinary Masterpiece Your Own (id:61852)
Bay Street Group Inc.
161 - 70 Driftwood Avenue
Toronto, Ontario
This is a true fixer-upper. End unit for additional privacy. The "utility room" can easily be converted to an office, a bedroom or a den. Hardwood floors under remaining carpet. Conveniently located within walking distance of the Finch LRT, bus stop on Driftwood and shopping at Jane and Finch. Close to schools and York University. Amazing opportunity to make it your own amazing personal home or a flip. Private yard alone is 25' x 25', plus a terrace at the entrance. (id:61852)
Century 21 Heritage Group Ltd.
232 Fernforest Drive
Brampton, Ontario
FOR LEASE - Beautiful & Spacious 4-Bedroom Home in a Highly Sought-After Neighbourhood ? Welcome to this stunning and well-maintained four-bedroom family home, perfectly situated in one of the most desirable areas of the city. This sun-filled property features separate living, dining, and family rooms ideal for both entertaining and everyday living, along with a modern kitchen complete with granite flooring and granite countertops. The second floor offers four spacious bedrooms, including three full bathrooms and a cozy reading nook, providing ample space and comfort for the entire family. Additional conveniences include a garage-to-home entrance and abundant natural light throughout the day. Located in a quiet, family-friendly neighbourhood, this home is just steps from top-rated schools and minutes from Hwy 410, the hospital, shopping mall, and public transit-offering exceptional comfort, convenience, and lifestyle for your next rental home. (id:61852)
Century 21 Property Zone Realty Inc.
9 Weatherell Drive
Brampton, Ontario
This is the Meticulous detached home you've been waiting for! This beautiful property features 3 spacious bedrooms plus a 1-bedroom basement with a separate entrance, perfect for extended family or in-law suite. The modern, renovated kitchen offers abundant storage and countertop space. Step outside to a large entertainer's deck complete with a relaxing hot tub, ideal for gatherings. The home is tastefully decorated with numerous upgrades throughout, including an extended driveway. Situated in a highly desirable neighbourhood close to top-rated schools, parks, community centre, GO Station, and major highways. A must-see! (id:61852)
RE/MAX Skyway Realty Inc.
518 Sherin Drive
Oakville, Ontario
This is a custom built masterpiece where architecture becomes an expression of your story. Completed in 2024, this contemporary estate sits on 60 x 125 ft premium lot in South Oakville. Every element of the home has been thoughtfully crafted to reflect luxury, space, light with every detail telling a unique story of elegance and sophistication. This architectural gem is a true testament to luxury, offering a seamless blend of sophisticated design, premium finishes, and an abundance of natural light. From the moment you enter, you'll be captivated by the open and intelligently configured interior layout, soaring 10' ceilings with pot lighting , floor to ceiling windows that fill the space with sunlight. This home is more than just a residence, it's a lifestyle. With its unparalleled craftmanship, high end finishes, prime location in one of Oakville's most desirable neighbourhoods - Luxury at it's Finest. Don't miss the opportunity to experience the intricate quality and modern elegance of this modern home. Each bedroom is generously sized with an ensuite bathroom, W/I closets ensuring comfort and privacy for family and guests. A finished basement with a wet bar, powder room, a bedroom with ensuite and open recreation space further elevating the luxurious lifestyle. Located in the Heart of Oakville, this home is just minutes from Coronation Park, Lakeshore, local amenities, top-rated schools, fine dining, shopping or cultural attractions. With easy access to public transit, QEW and Bronte Go Station, the entire city is at your fingertips. Don't miss the rare opportunity to own a piece of luxury in Oakville. (id:61852)
Square Seven Ontario Realty Brokerage
140 - 2001 Bonnymede Drive
Mississauga, Ontario
Welcome to this bright and spacious two-storey corner unit, ideally situated in the heart of vibrant Clarkson Village. Perfect for first-time buyers, families, investors, or renovators, this charming condo offers three bedrooms and two large balconies with peaceful views of the courtyard and beautifully maintained green space, creating a serene, sun-filled retreat. The open-concept main floor features a generous living and dining area, a functional kitchen, and a welcoming entrance, ideal for both entertaining and everyday living. Upstairs, you'll find three well-proportioned bedrooms, a four-piece bathroom, and convenient in-unit laundry with a washer, dryer, laundry tub, and a secondary private egress to the upper service hallway. Located in a well-managed, low-rise building with elevator access, this home offers an unbeatable lifestyle just steps from schools, parks, trails, Clarkson GO Station, the QEW, shopping, banks, and restaurants. Residents also enjoy access to impressive amenities including a heated indoor saltwater pool, fitness centre, sauna, underground car wash, children's playground, outdoor entertaining courtyard, party/meeting room, and ample visitor parking. Don't miss this incredible opportunity to own a versatile and well-appointed home in one of Mississauga's most connected and desirable communities. Some images have been virtually staged. (id:61852)
Streetcity Realty Inc.
1209 - 75 Eglinton Avenue W
Mississauga, Ontario
Welcome to this beautifully designed 2-bedroom, 2-bathroom corner unit at the Pinnacle Uptown -in the heart of Mississauga! This condo offers 9-foot ceilings with a bright open-concept layout perfect for modern living. The floor-to-ceiling windows flood the space with natural light, modern finishes throughout, including granite countertops, sleek cabinetry, stainless steel appliances. This luxury condo offers state of the art fitness centre, pool, 24-hour concierge, party/media room, and so much more! Desirable location close to cafes, shopping, major highways 401 & 403, schools, parks, recreation centres and public transit. (id:61852)
RE/MAX West Realty Inc.
1616 - 451 The West Mall
Toronto, Ontario
Impressively spacious 3 bedrooms, 2 full bathrooms upgraded condo boasting spectacular panoramic views of the city. Beautifully updated throughout featuring a sleek modern gourmet style kitchen with quality cabinetry and finishes, stone counter, backsplash and stainless steel appliances. Practical layout with generous principal rooms with lots of natural light. All three bedrooms are full-sized with primary bedroom ensuite , each bedroom has closet. Spacious foyer with large front-entry closet for added convenience. The unit is freshly painted, immaculately maintained, and move-in ready. Ideal for anyone seeking space, style, and practicality. Parking is included, adding to the ease of city living in this well-managed building.Great Amenities Such As A Gym, Outdoor Pool Too Many To List Here. Mins To Hwys, Shops, Restaurants, Schools, Ttc & Pearson . (id:61852)
Right At Home Realty
2 - 52 Old Burnhamthorpe Road
Toronto, Ontario
Exceptional opportunity to own a beautiful 3-bedroom executive townhome in the highly sought-after Markland Wood/Centennial Park neighbourhood. Nestled in a rarely offered, well-managed complex, this home backs onto a serene park and ravine, offering privacy and scenic views. Featuring hardwood and ceramic flooring throughout, a spacious living room with walkout to a private deck, and a fully finished basement family room with walkout to a fenced yard perfect for entertaining or relaxing. The primary bedroom boasts a walk-in closet and ensuite. Jacuzzi tub in main bath. Enjoy the convenience of an upgraded kitchen with extended cabinetry, pot lights throughout, and ample storage space. Maintenance-free living with snow removal and landscaping provided by the management. Ideally located close to shopping, public transit, Centennial Park, and top-rated schools. (id:61852)
RE/MAX West Realty Inc.
315 - 2825 Islington Avenue
Toronto, Ontario
Fresh new look! New flooring throughout. Renovated and Refreshed kitchen and Bathrooms with modern feel and new hardware. Freshly painted unit ready for you to live and enjoy! Licensed Daycare within Building! Ample storage in Kitchen and Spacious Dining/Living Room layout. Primary Bedroom with Walk-in Closet & 2 Pc Ensuite Washroom. Ensuite Laundry with extra space for storage. Across the Street from Rowntree Mills Park with Biking & Walking Trails. Finch West LRT, set to open soon and TTC at your doorstep. Close To Schools, Shopping, and adjacent to Community Centre. (id:61852)
Homelife Partners Realty Corp.
201 - 140 Dunlop Street E
Barrie, Ontario
Nestled in the heart of downtown, this building offers a prime location at the corner of Mulcaster Street and Dunlop Street, featuring stunning second-floor views of Kempenfelt Bay. Ideal for office or commercial use, its close proximity to two large residential condos ensures a steady flow of potential customers. With a versatile layout and unique setting, this suite presents an excellent opportunity for businesses to thrive amidst the vibrant energy of the city center. For those requiring additional space, it can be combined with Unit 202 for a total of 2,852 sq. ft. EXTRAS*: Hydro. (id:61852)
Royal LePage First Contact Realty
202 - 140 Dunlop Street E
Barrie, Ontario
Nestled in the heart of downtown, this building offers a prime location at the corner of Mulcaster Street and Dunlop Street, featuring stunning second-floor views of Kempenfelt Bay. Ideal for office or commercial use, its close proximity to two large residential condos ensures a steady flow of potential customers. With a versatile layout and unique setting, this suite presents an excellent opportunity for businesses to thrive amidst the vibrant energy of the city center. For those requiring additional space, it can be combined with Unit 201 for a total of 2,852 sq. ft. EXTRAS*: Hydro *Subject to rent escalations. (id:61852)
Royal LePage First Contact Realty
111 Nippissing Ridge Road
Tiny, Ontario
An exceptional opportunity to create a bespoke estate in the tranquil setting of Tiny Township. Situated at 111 Nippissing Ridge Road, this expansive approximately 1.5-acre vacant parcel (150 ft x 400 ft) offers the privacy, scale, and natural beauty sought by luxury custom home buyers. The generous frontage and depth provide the ideal canvas for a thoughtfully designed residence with premium outdoor living spaces, surrounded by mature trees and a peaceful countryside atmosphere. Enjoy refined rural living just approximately 2 hours from the GTA, with close proximity to Georgian Bay, pristine beaches, and scenic nature trails. A rare chance to secure a premium-sized lot in an area known for elegant custom homes and a relaxed, upscale lifestyle. (id:61852)
Done Deal Realty Inc.
305 - 125 Bell Farm Road
Barrie, Ontario
Discover unparalleled convenience and professional excellence in this third-floor suite, located within a meticulously maintained office building. Positioned in close proximity to the Royal Victoria Regional Health Centre, Georgian College, and the Hwy 400 interchange, this space offers unparalleled accessibility. Catering primarily to medical professionals, it boasts esteemed tenants including a pharmacy and cardiology practice. Elevate your practice's visibility and accessibility in this esteemed locale, where quality meets convenience for both practitioners and patients alike. EXTRA*: Hydro (id:61852)
Royal LePage First Contact Realty
1307 Line 3 Line N
Oro-Medonte, Ontario
Nestled on 2 private acres, this stunning two-year-old custom-built modern farmhouse offers 2,800 sq. ft. of beautifully finished living space with 4+1 bedrooms. Step inside to soaring ceilings and expansive windows that flood the home with natural light and showcase breathtaking sunrises and sunsets. The chef's kitchen is a true showpiece, featuring a large island with wireless charging stations, gas range, quartz countertops, built-in wine cooler, panel dishwasher, and a charming built-in coffee bar. The open-concept living area boasts a cozy gas fireplace with a stone surround and flows effortlessly to the outdoor living space through oversized patio doors-perfect for entertaining or quiet evenings under the stars. Enjoy plenty of functional design in the mudroom and main-floor laundry, offering abundant storage and convenient access from the garage. A main-floor guest suite with a full 3-piece ensuite provides privacy and comfort for visitors. Upstairs, you'll find two primary bedrooms, each with their own private vanity rooms and custom closets, plus a third room ideal for a home office or additional bedroom. The fully finished lower level, with 9-ft ceilings, is perfectly designed for multi-generational living. It features a spacious bonus room, striking custom bar with reclaimed barn board, an additional bedroom, bathroom, laundry hookups and a separate private entrance from the garage. Only two years old, this exceptional custom-built home combines modern luxury, functionality, and the quite peace of country living with quick access to Hwy 11 for convenience. This is more than a property, this is a forever HOME. This home deserves to be seen. (id:61852)
RE/MAX Hallmark Chay Realty
203 - 190 Cundles Road E
Barrie, Ontario
The Atrium Professional Centre is a premier three-storey building at the busy corner of Cundles Road East and St. Vincent Street in Barrie. Unit 203 offers 1,566 sq. ft. with multiple offices/exam rooms-ideal for a medical practice or customizable to suit your needs. Ample on-site parking ensures easy access for staff and visitors, while a spacious, professionally designed lobby creates a welcoming first impression. Home to a diverse mix of medical and professional tenants, the building fosters a collaborative environment where high standards of service and care thrive. EXTRA*: Hydro (id:61852)
Royal LePage First Contact Realty
204 - 11 Ferris Lane
Barrie, Ontario
Nestled near the corner of one of Barrie's bustling streets, a three-story professional office building offers a small suite for businesses. Conveniently located close to highway access, the building boasts an elevator for easy mobility between floors. With ample parking available, it provides a hassle-free commute for tenants and visitors alike. Perfectly situated in the heart of the city's commercial hub, it presents an ideal opportunity for businesses seeking a strategic location in Barrie. (id:61852)
Royal LePage First Contact Realty
201/203 - 11 Ferris Lane
Barrie, Ontario
Positioned near one of Barrie's busiest intersections, this three-story professional office building features a spacious 3,189 sq. ft. unit ready to be customized to your business needs. The property offers excellent highway access, an elevator for convenience, and abundant on-site parking to ensure ease for both staff and clients. Located in the heart of Barrie's commercial district, this space provides a prime opportunity for businesses looking to establish themselves in a highly visible and accessible location. (id:61852)
Royal LePage First Contact Realty
Ph-719 - 681 Yonge Street
Barrie, Ontario
Welcome to this elegant 1-bedroom, 1-bathroom penthouse suite at South District Condos. Thoughtfully designed for modern living, the open-concept layout offers 9-foot smooth ceilings, floor-to-ceiling windows, quartz countertops, stainless steel appliances, and in-suite laundry for added convenience. The unit also includes underground parking and a storage locker. Ideally located just minutes from shopping, dining, parks, schools, and entertainment, with the Barrie South GO Station less than a 10-minute drive away-perfect for commuters. Building amenities include 24-hour concierge/security, a fully equipped gym and yoga room, party room, and a stunning rooftop terrace. (id:61852)
Coldwell Banker The Real Estate Centre
408 Couchiching Point Road
Orillia, Ontario
Steps from Lake Couchiching! This spacious 3-bedroom bungalow sits on a generous 58' x 129' pie-shaped corner lot, offering exceptional outdoor space and tremendous versatility. Inside, you'll find an inviting open-concept kitchen with a bright eating area, perfect for family gatherings or casual everyday living. The newly renovated basement, complete with a separate entrance, expands the home's potential even further. This well-designed lower level features its own kitchen, large open living and dining areas, two additional bedrooms, and a separate common laundry area, making it ideal for extended family, guests, or multi-generational living. Outside, the property boasts ample parking for up to 8 cars, a rare and valuable feature. Located just steps from beautiful Lake Couchiching, this home combines comfort, flexibility, and an unbeatable location making it perfect for families, investors, or those seeking a flexible living arrangement in a highly desirable location!!! (id:61852)
RE/MAX West Realty Inc.
78 Sixth Street
Midland, Ontario
Less than 10 years old with a view of Georgian Bay. Fill finished raised bungalow on large lot Close To Schools, Highway Access, Beautiful Walking Trails and All The Amenities Your Family Will Need. Fully Finished basement with extra room to add more bedrooms if wanted. Large deck with hot tub, stainless steel appliances and hardwood floors throughout. 90 min to Toronto Easy access to GTA and and close to the waterfront. (id:61852)
RE/MAX West Realty Inc.
Bsmt #2 - 156 Townsgate Drive
Vaughan, Ontario
MOVE IN NOW! 1 Bedroom Basement Apartment with Internet included! Open Concept Living Room/Kitchen With Pot Lights & Laminate Flooring Throughout. Bedroom Features Walk-in Closet + 2nd Bonus Closet + 4 pc Ensuite. Shared Ensuite Laundry. 15 Min Walk to Tim Hortons or FreshCo. Transit to Promenade, Walmart, CentrePoint Mall, Carlo's No Frills. Short Bus Route to Finch Stn/VIVA/GoTransit. (id:61852)
Kamali Group Realty
768 Grace Street
Newmarket, Ontario
Spacious, beautiful bungalow, renovated, 4 bedroom, 3 bathroom on a quite street in the hospital zone, on a 80' x 100' foot lot with amazing, lovely landscaping with pond and large trees. Huge deck with solid roof. Street is in a very sought after neighbourhood. Modern kitchen, large centre island with quartz countertop and backsplash. Almost new stainless steel appliances, open concept, lots of pot lights. Hardwood floors, large windows. Bright, solid walnut kitchen cabinets in basement apartment. Large basement with one bedroom and one full bathroom, kitchen and separate entrance. Beautiful house steps to Southlake Hospital, transit, school, 404, 10 minutes to Upper Canada Mall and Costco. Lots of amazing restaurants and steps to Main Street.**EXTRAS** 1 Fridge on main floor, 2 Stoves, 2 Dishwashers. Washer, Dryer, Shed in Backyard, All Elf's are included. 3 Security System Camera. Separate Entrance (id:61852)
RE/MAX Your Community Realty
1201 - 7171 Yonge Street
Markham, Ontario
Luxury "World On Yonge" Unobstructed Corner Unit 2 Bed & 2 Wash With Wraparound Balcony. 9 Foot Ceilings, Laminate Floors, Open Concept Modern Kitchen, Granite Countertops. Amazing Convenience: Walk To Yonge/Steeles Centrepoint Mall, easy walk-distance access to TTC and VIVA public transit, Galleria Supermarket, Indoor Access To "World On Yonge" Shopping W/Supermarket, Food Court, Shops, Offices! (id:61852)
Homelife Landmark Realty Inc.
