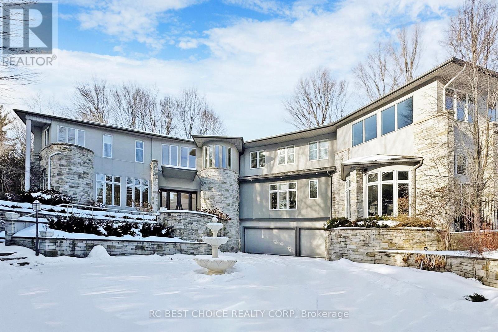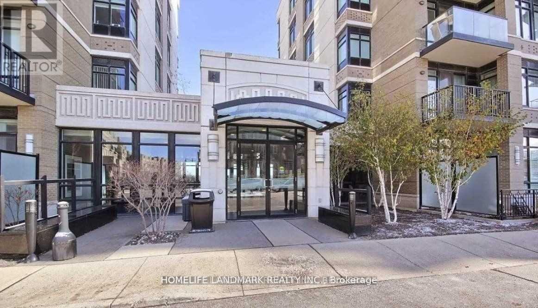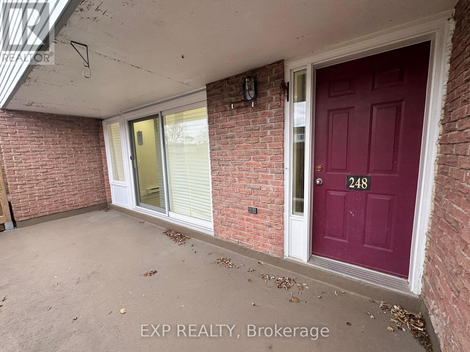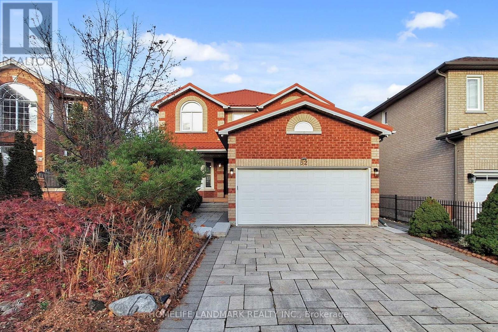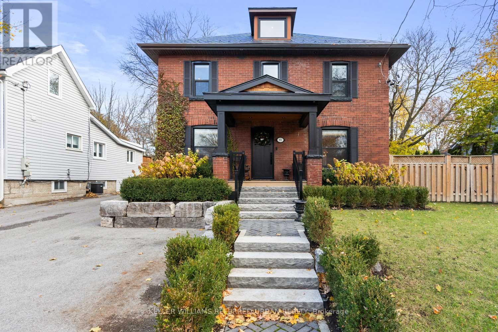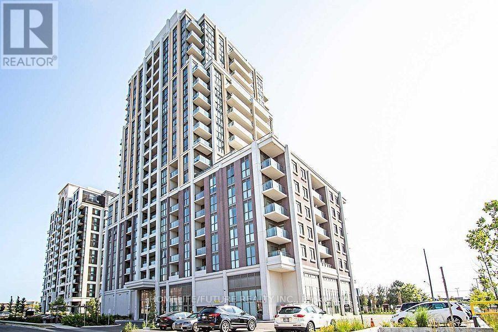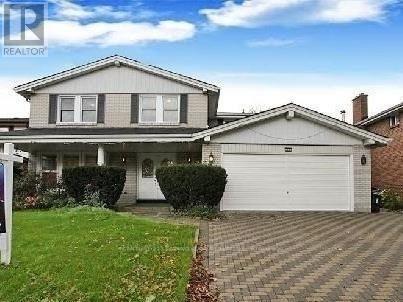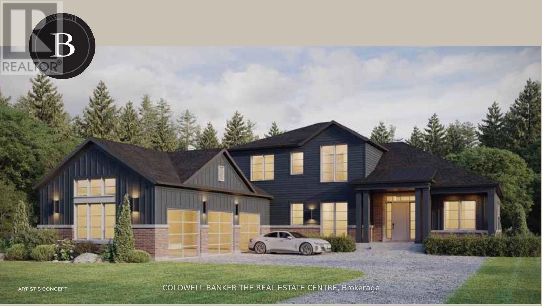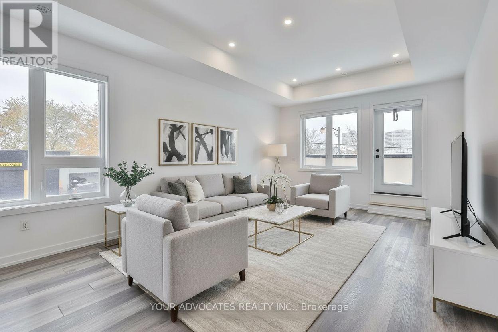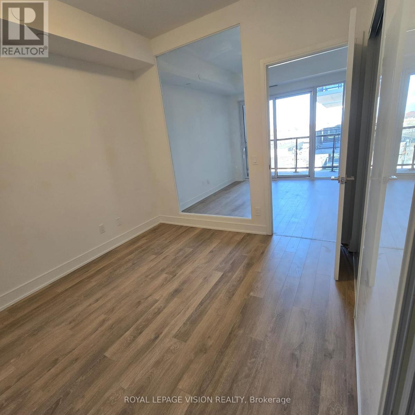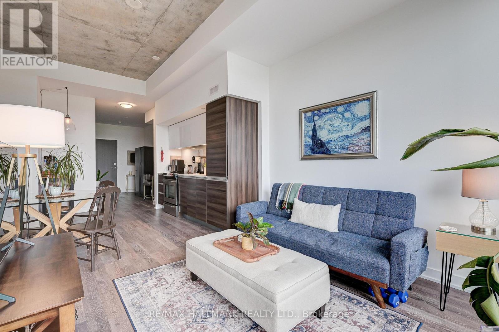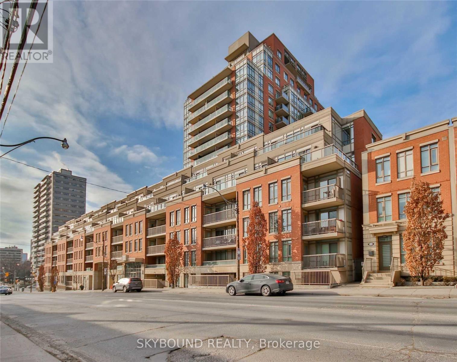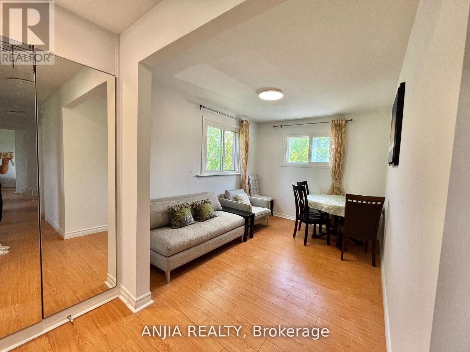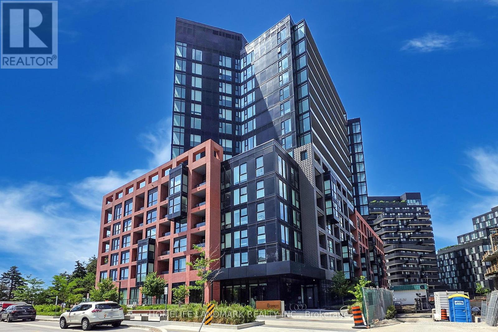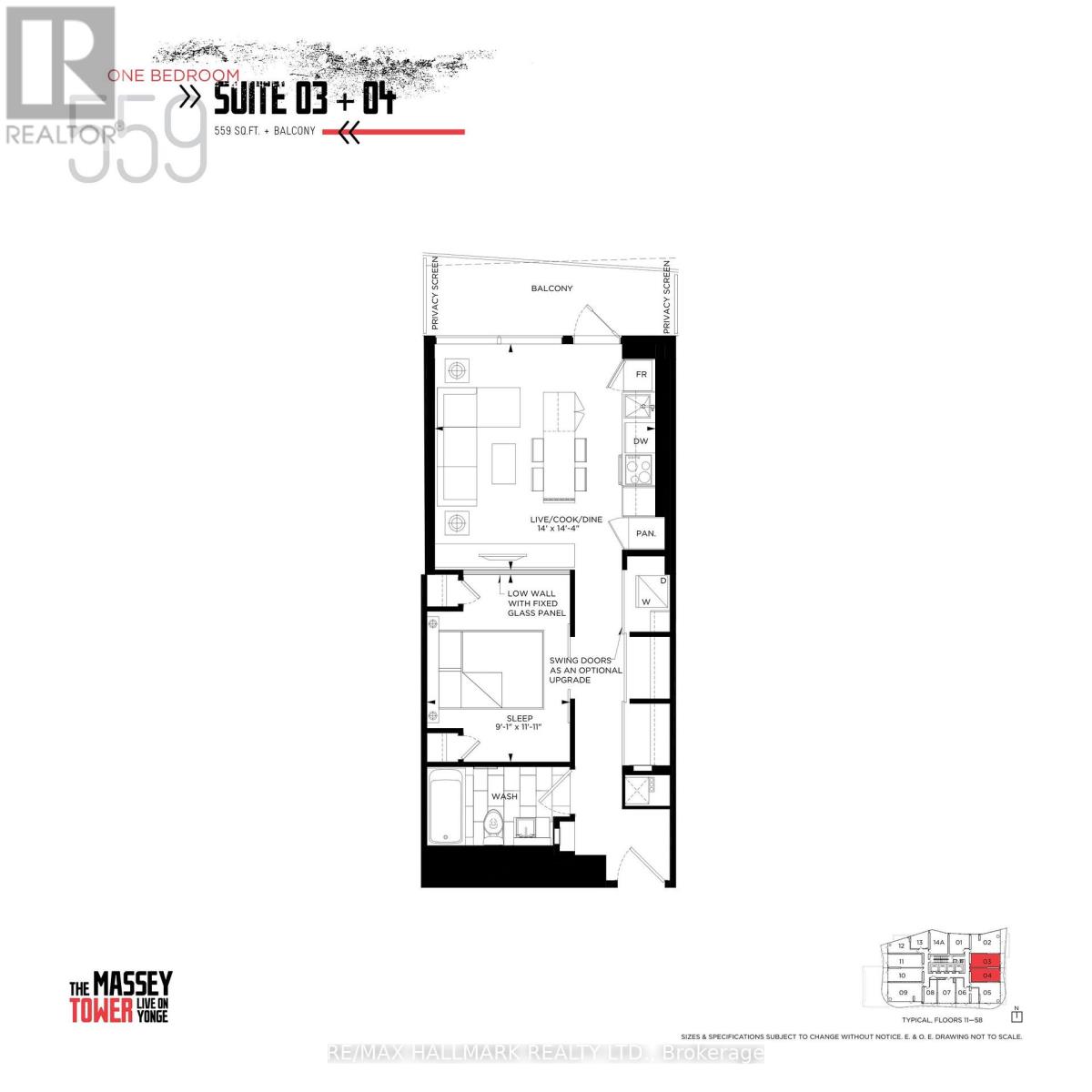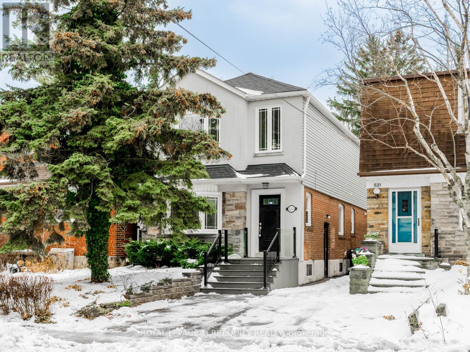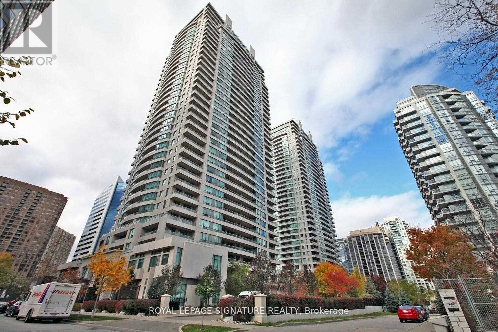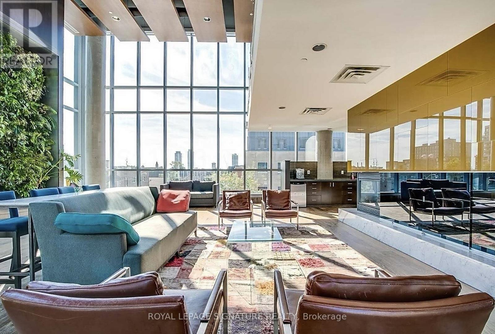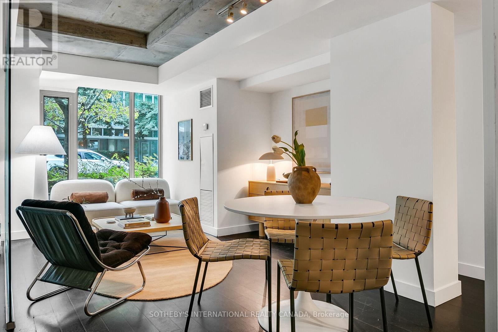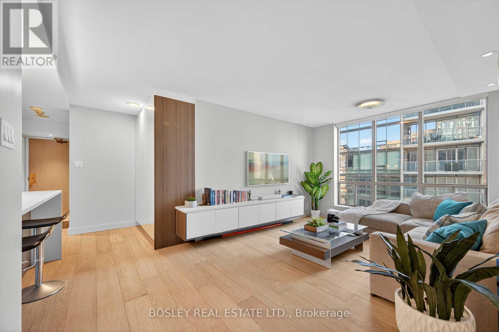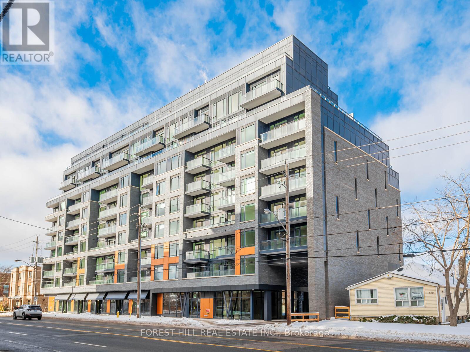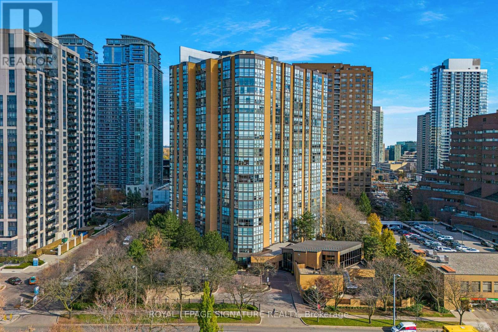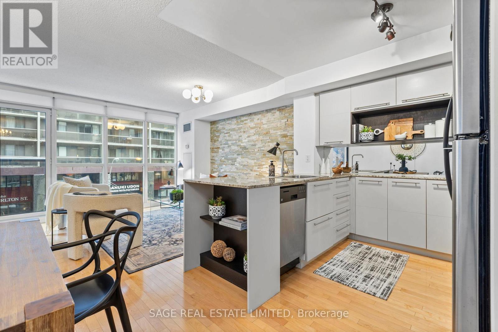76 Silver Fox Place
Vaughan, Ontario
Exceptional estate residence located in the prestigious Woodland Acres community of Vaughan, situated on approximately 1.73 acres of private, landscaped grounds surrounded by mature greenery. Designed for both comfortable living and entertaining, the home features an indoor swimming pool, basement home theatre, and multiple walkouts to outdoor living spaces. Custom gourmet kitchen with high-gloss wood cabinetry, black granite countertops, and premium built-in appliances including Sub-Zero refrigerator, gas cooktop, Dacor wall oven, built-in microwave, and integrated dishwasher. Additional features include a private tennis court, hot tub, designer lighting, custom window coverings, California shutters, and complete pool equipment. A rare opportunity offering privacy, luxury amenities, and a resort-style setting in a sought-after enclave. (id:61852)
Rc Best Choice Realty Corp
307 - 151 Upper Duke Crescent
Markham, Ontario
Luxury 2 + 1 Corner Unit Located In Downtown Markham! Bright & Spacious W/ Unobstructed View, Open Concept Floor Plan, 9 Feet Ceiling, Hardwood Floor & Laminate Throughout. Large Den W/Window & Door (Can Be 3rd Br). Modern Kitchen W/Stainless Steel Appl And Granite Countertop, Immaculate And Move-In Condition. Great Amenities: 24 Hr Concierge, Indoor Pool, Sauna, Gym, Bbq Area & More! Close To Viva Transit, Go Transit, 404/407, Shopping, Movies & Dining! AAA Tenant Will Move Out On Jan. 18th. (id:61852)
Homelife Landmark Realty Inc.
120 - 248 Milestone Crescent
Aurora, Ontario
Welcome To This Move-In Ready 3-Bedroom, 2-Bathroom Condo Townhouse Nestled In A Quiet, Family-Friendly Community In The Heart Of Aurora *This Bright And Spacious Home Features A Functional Layout With Pot Lights And A Sun-Filled Living Area That Walks Out To A Private Terrace Perfect For Outdoor Enjoyment *The Kitchen Offers Ample Cabinet Space, While The Adjacent Dining Area Provides A Cozy Spot For Daily Meals *Enjoy The Convenience Of Covered Parking And Proximity To Top-Rated Schools, Parks, Trails, Shopping, Aurora Library, Community Centre, Transit, And More *Ideal For First-Time Buyers, Families, Or Investors Looking For Value In A Prime Location *This Is A Fantastic Opportunity To Own In One Of Aurora's Most Accessible And Desirable Neighbourhoods* (id:61852)
Exp Realty
52 Cedarhurst Drive
Richmond Hill, Ontario
Welcome To This Stunning 4+2 Bedroom & 5 Bathroom Detached Double Garage Home In Heart Of Richmond Hill, Nestled On a Quiet Court Off Bayview And Elgin Mills, Spans Approximately 2,391 Sqft On a Premium Pie-Shaped Lot, Offering Abundant Space And Privacy. North-South Facing For Optimal Light And Ventilation. $$$ Upgrades, Tastefully Renovated From Top To Bottom, Hardwood Floor, Pot Lights And California Shutters Through Out. Remodelled Open-Concept Kitchen With Chef's Gourmet Gas Stove(2024), Quartz Countertop And Central Island, Connected To Bright Dinning Room And Walk-Out To The Yard. Cozy Family Room With Sleek Electric Fireplace. Back Yard Interlock & Landscaping(2023), Lifetime Steel Roof Protects Your House, Engineering Hardwood Floor(2024), Main Floor Laundry Room (2024) Has Direct Access To The Garage. All The Bathrooms Renovated(2024), Skylight(2024) Above The Stair Brings Bright Natural Light Throughout. 4 Bedrooms Upstairs With Extra Extend Space, Primary Bedroom With 5Pc Ensuite. Functional Bedroom & Office Layout Features Spacious Living Space For Life & Work Balance Life Style. New EV Charger Installed(2025) In Garage. Furnace & Insulation(2021). Finished Basement Features 2 Bedrooms, Full Kitchen And Bathroom(2023), Offering Additional Living Space And Recreation Use. Walking Distance To Trail And Parks. Mins To Bayview Avenue, Major Hwy, Go Transit, Restaurants, Costco, Plaza, And Top Schools: Redstone PS And Richmond Green SS. A Good Opportunity For Refined Family Living In Richmond Hill. (id:61852)
Homelife Landmark Realty Inc.
93 Concession Street
Newmarket, Ontario
Experience the perfect balance of historic charm and modern luxury in this custom-restored century home, fully renovated within the past four years. Offering approximately 2,000 sq. ft. of refined living space plus a finished two-story coach house, this property delivers unmatched craftsmanship and attention to detail. Inside, you'll find wide-plank oak hardwood flooring, designer finishes, and custom millwork throughout - from the restored staircase to the bespoke built-ins and trim. The chef's kitchen is equipped with premium JennAir and Bosch appliances, a farmhouse sink with Moen smart faucet, a wet bar with filtration system, and custom cabinetry with thoughtful organization. The primary suite features a spa-inspired ensuite with heated floors, soaker tub, dual vanity, and Riobel fixtures, plus a walk-in closet with built-in lighting and custom storage. Additional highlights include a tankless water heater, dual-zone HVAC, metal roof, energy-efficient windows, and full spray-foam insulation for year-round comfort. Smart-home automation brings effortless living - with intelligent lighting, blinds, thermostats, locks, fans, and an integrated Sonos audio system, all tied into a professionally monitored security setup with cameras and motion lighting. The fully finished coach house offers independent comfort with dual-zone ductless heating and cooling, a sauna, new windows, separate hydro meter, and EV charging port - ideal for a home office, studio, or guest suite (can easily be converted back to a garage) Enjoy professionally landscaped grounds featuring mature trees, a gazebo and BBQ area, paved driveway and direct access to Tom Taylor Trail. Located within walking distance to Pickering College Private School, Main Street Farmers Market, skating rink / splash pad, Community Centre, Main Street, GO Transit, Southlake Hospital, and Fairy Lake. This property offers the rare combination of convenience, privacy, and timeless appeal. (id:61852)
Keller Williams Referred Urban Realty
506 - 9560 Markham Road
Markham, Ontario
Beautiful One-Bedroom Open-Concept Condo Filled With Natural Light. Walk Out From The Bedroom To A Spacious Balcony. Features A Modern Kitchen With Quartz Countertops, Extended-Height Cabinets, Stainless Steel Appliances, And An Ensuite Laundry. Enjoy Hotel-Style Amenities! Conveniently Located Near Schools, Public Transit, And Shopping. (id:61852)
Homelife/future Realty Inc.
Bsmt - 15 Brookshire Boulevard
Toronto, Ontario
Rent A Very Spacious Basement With Separate Entrance & Two Bedrooms Located On Prime Location! Kitchen/Bathroom/Laminate Floor. Separate Washer And Dryer In The Basement For Basement Tenant Use Only. Close To School, Groceries, Amenities And Ttc Area. (id:61852)
Century 21 Leading Edge Realty Inc.
2 Wedgewood Trail
Scugog, Ontario
This unique Cypress Point Model has it all! 2875 sq ft of elegant open concept living space, with 4 bedrooms, 3 bathrooms, luxury designer kitchen, hardwood flooring, quartz countertops, pot lights and 3 car garage. The luxury designer kitchen with a generous size island, pantry and quartz counter space for all your entertaining. Pick your own upgrades and colour selections through the Builder to customize your home to your style. See attached Features Sheet, Bonus Plan and Floor Plan for more details. Springwinds, located in Epsom is a rare gem in a prestigious and private enclave of luxurious estate homes. Surrounded by green space and minutes from downtown Port Perry. (id:61852)
Coldwell Banker The Real Estate Centre
9 Vivian Road
Toronto, Ontario
Bright 3-bedroom, 2.5-bath corner stacked condo townhouse in Cliffcrest, move-in ready and completely carpet-free with laminate flooring throughout, oak stairs, and filled with natural light. Open-concept living and dining area, modern kitchen, direct street-level entrance, oversized terrace with BBQ hookup, and primary suite with private ensuite and walkout balcony. Just a 5-minute walk to the GO Station with TTC at your doorstep and steps from top-rated schools, parks, trails, and Cliffcrest Village shops and cafés. This modern 3-year-old boutique home is ideal for families, young professionals, or anyone seeking a bright, corner unit in a convenient, highly sought-after neighbourhood. (id:61852)
Your Advocates Realty Inc.
1118 - 1350 Ellesmere Road
Toronto, Ontario
BRAND NEW Luxury at Brimley & Ellesmere! This stunning, one-year-old 2 Bedroom + Den, 2Bathroom condo offers over [Insert Approx. Sq. Ft.] of modern living, complete with one owned parking space and a dedicated storage locker. Enjoy seamless elegance with hardwood floors throughout, a contemporary kitchen featuring built-in appliances, and convenient ensuite laundry. The private master retreat boasts an exclusive balcony, a walk-in closet, and a luxurious ensuite bathroom. With two total balconies, you have ample outdoor space. Located for ultimate convenience, you have easy access to Scarborough Town Centre for shopping and dining, plus quick connections to the TTC and Highway 401. This turnkey property represents the best of Scarborough city-Centre living. (id:61852)
Royal LePage Vision Realty
813 - 1238 Dundas Street E
Toronto, Ontario
Welcome to The Taylor, a penthouse level loft that blends comfort with modern design. PH 813 features impressive 10 foot exposed concrete ceilings and engineered hardwood floors that add warmth and character throughout. The open concept living and dining area receives excellent natural light and offers an easy layout for both everyday living and entertaining. A standout feature of this home is the generous 130 square foot terrace, providing a private outdoor space where you can enjoy open sky views and a quiet place to unwind. The location is also exceptional. Queen Street East is only steps away, offering access to boutiques, cafes, restaurants and shops, along with convenient transit options. This is a bright, welcoming space in a well maintained building, ideal for those looking for comfort, style and great neighbourhood access. Pictures show furniture from previous resident. (id:61852)
RE/MAX Hallmark Realty Ltd.
525 - 900 Mount Pleasant Road
Toronto, Ontario
Desirable Midtown location, unlimited Wifi and cable included. West facing with spacious layout, 9' ceilings, lots of natural sunlight, Large private terrace off the kitchen. Hardwood floors throughout. Large kitchen complete with granite countertops and an island. One car parking and locker included, both located by the door. Building amenities include: concierge, gym, media room, guest suites, party room. Walk Score 93, Transit Score 85, Bike Score 71. Short walk to transit, shops, upcoming LRT, restaurants, groceries and parks. Tenants pay for Hydro. Photos From Previous Listing. (id:61852)
Ipro Realty Ltd.
2205 - 225 Sackville Street
Toronto, Ontario
Luxury at 225 Sackville St, Suite 2205, in the iconic "Paintbox" by Daniels. Breathtaking, cinematic panorama of the complete Toronto skyline and Lake Ontario. A living masterpiece, from sparkling sunrise to glittering city lights. Spanning over 700 sq ft of executive living space, bathed in glorious natural sunlight. Oversized, wall-to-wall windows and soaring 9-foot ceilings create an airy, sophisticated feel. Practical and functional open-concept layout for tranquil living and elegant entertaining. The gourmet kitchen is appointed with sleek granite countertops, premium stainless steel appliances, and a breakfast bar. This space flows seamlessly into the main living area, offering access to an oversized private balcony. Step outside and immerse yourself in that staggering city and lake vista, an entertainer's dream. Retreat to the palatial primary bedroom. Wake up to the same mesmerizing, unobstructed city/lake views, and enjoy an oversized closet with custom built-ins. An indulgent 4-piece ensuite complements this escape. The versatile, spacious den provides brilliant flexibility as a second bedroom or home office. A separate 3-piece main bathroom and in-suite laundry add functionality. Includes a premium underground parking spot and an exclusive storage locker. The "Paintbox" has five-star amenities: ( major renovations done throughout all amenity areas)sprawling BBQ garden terrace, chic Wi-Fi lounge, party room, exercise room, visitor parking, and 24-hr concierge. Nestled in a vibrant neighbourhood, steps from a 6-acre aquatic park, community centre, theatres, shops, and restaurants. Explore the nearby Distillery District. Seamless connectivity with TTC, DVP, and Gardiner. Meticulously maintained, Suite 2205 is an executive lifestyle defined by luxury, light, and an extraordinary view. (id:61852)
Coldwell Banker The Real Estate Centre
Unit 3 Bedroom 3 - 256 Homewood Avenue
Toronto, Ontario
One person only, rent includes all utilities, furniture and wifi.Excellent Opportunity in Yonge & Steels Desirable Location, The Heart of North York. New renovation Kitchen and Bathroom, a standard bedroom in a 3B, 2 washrooms unit, shared washroom,living room, kitchen,washer and dryer! full furniture(one queen size bed,two shafas,desk,night table), Step To #98 Bus Stop, 5 Mins Walk To School, 10 mins walk to shopping mall,5 Mins Drive To Finch Subway Station.TTC,12 Mins Direct To Sheppard Subway Station. 15-minute drive to York University,Short-Term Rent Available, the longest term is one year. (id:61852)
Anjia Realty
801 - 8 Tippett Road
Toronto, Ontario
Live In The Prestigious 2 Year New Express Condos In Clanton Park! Open Concept 1 Bedroom With A Functional Layout. Enjoy The Convenience Of One Underground Parking Space And A Private Locker For Extra Storage. Building Amenities Include A 24-Hour Concierge Service, A Gym And Fitness Center Are Provided For Workouts, A Recreation/Party Room For Social Gatherings And Events. Residents Can Utilize A Rooftop Deck, Rooftop Garden, And BBQ Area. The Development Includes A Luxurious Courtyard For Outdoor Lounging. A Pet Spa Is Available For Furry Residents. A Study Room And Wi-Fi Lounge Are Also Offered. Guest Suites Are Available For Visitors. Visitor Parking And Parking For Residents Are Available.Located In A Prime Area Just Steps From Wilson Subway Station And Bus Stops, Commuting Is Effortless. You're Minutes From HWY 401/400, Yorkdale Mall, Costco, Restaurants, Parks, York University, Humber River Hospital, Community Centres, And Public Library. Families Will Appreciate Being In The Catchment For William Lyon Mackenzie Collegiate Institute, One Of The Area's Top-Rated Schools. This Rare 3-Bedroom Condo Offers The Perfect Balance Of Comfort, Modern Finishes, And Unbeatable Location, Ideal For Families, Professionals, Or Investors (id:61852)
Homelife Landmark Realty Inc.
3403 - 197 Yonge Street
Toronto, Ontario
Designer one bedroom unit at Massey Tower in the heart of downtown Toronto. Modern kitchen with built in appliances and island, nine foot ceilings, floor to ceiling windows, and bright unobstructed east views. Large balcony with city and lake views. Ideally located directly across from the Eaton Centre and steps to Queen subway station. Walking distance to Dundas Square, Nathan Phillips Square, the Financial District, TMU, U of T, the PATH, and surrounded by restaurants, bars, shops, and parks. (id:61852)
RE/MAX Hallmark Realty Ltd.
533 Soudan Avenue
Toronto, Ontario
This detached 3 bed 4 bath fully renovated house in Davisville Village has it all! The house has just been remodeled and boasts new wide plank flooring through out the house, All the bathrooms have been renovated head to toe and the house has been professionally painted and cleaned. You'll also enjoy the large living room, dining room and combined family room/kitchen and a main floor powder room. The kitchen is modern with granite countertops, plenty of cabinet space, an island and overlooks the 145 foot deep backyard. The second floor has three bedrooms, all are large with closets. The primary bedroom has a walk-in closet and a stunning ensuite bathroom and skylight for additional natural light. The basement is finished with a rec room, a 4th bedroom/flex room (gym, storage, etc...), new washer and dryer and a 4th bathroom. Legal front pad parking and a garage for your exclusive use. Maurice Cody school district and steps to Bayview too! (id:61852)
Royal LePage Terrequity Realty
605 - 18 Spring Garden Avenue
Toronto, Ontario
Stunning, Immaculate 1022 Sq. Foot Unit at Platinum Xo. Freshly Painted Corner Unit w/Unobstructed NW View. 2W/Os to A Large Balcony. Split Bdrms; Large Master With W/I Closet & 3Pc Ensuite. Eat-In Kitchen w/Granite Counters, All S/S Kitchen Appliances: Fridge, Stove, B/I Dishwasher. Ensuite Laundry. 1 Parking, 1 Locker Included. All Utilities Included Except Cable TV & Internet. Showings anytime. 24 Hr Concierge, Indoor Pool, Sauna, Gym, And More. Steps To Subway, Restaurants, and Shops. (id:61852)
Royal LePage Signature Realty
823 - 25 Cole Street
Toronto, Ontario
Bright and modern 1+1 unit with a parking and a locker. A great open unobstructed view of the city. Located in a well-known building with a strong owner presence, the unit features a smart and spacious layout and a functional den that works well as a home office. The balcony runs from the living room to the main bedroom, giving you lots of outdoor space to enjoy. Everything you need is close by-transit, gyms, grocery stores, schools, Eaton Centre, and plenty of restaurants and coffee shops. Freshco is even in the same building, so grabbing food is only a few steps away. The building has nice amenities, including a lounge, party room, and a 3rd-floor BBQ garden for gatherings with friends or family. (id:61852)
Royal LePage Signature Realty
113 - 55 Stewart Street
Toronto, Ontario
An authentic live/work opportunity located in the heart of King West. Welcome to the Residences at 1 Hotel and specifically the townhomes addressed on Stewart St. #25 provides 1410 square feet of exceptional proportions on two levels. A multi purpose living/dining/work area with spacious kitchen on the main level. The second level boasts a large family/great room with two bedrooms, each with their own bathroom and good sized closets. Freshly painted, dark wood flooring throughout, some exposed concrete ceilings and large floor to ceiling north facing windows. An ideal opportunity for professionals and or creative entrepreneurs looking to be located in a lively and dynamic neighbourhood with easy access to all the daily amenities one requires, public transit, highways, Billy Bishop Airport, world class restaurants and cafes, entertainment and sporting venues. (id:61852)
Sotheby's International Realty Canada
1502 - 40 Scollard Street
Toronto, Ontario
Across from the iconic Four Seasons, this fully renovated one-bedroom residence puts you at the centre of it all. Think morning spa treatments, chic brunches, and evenings spent exploring Toronto's most coveted restaurants all just steps from your door. Inside, wide-plank hardwood floors set the tone for modern elegance. Every closet has been professionally customized, so your wardrobe is as organized as your lifestyle. The open-concept kitchen is dressed in Miele appliances and finished with a wine fridge perfect for uncorking something special at the end of a long day. This suite is made for the executive who craves convenience without compromise. Stroll to Hazelton's One Restaurant, Sassafraz, Cafe Boulud, or Trattoria Nervosa for dinner. Hop on the Bloor, Bay, or Rosedale subway within minutes. And with effortless access to the Rosedale Valley Road, Bayview Extension, and the DVP, the city is yours to move through with ease. Yorkville isn't just an address. Its a lifestyle. And this is your chance to live it. (id:61852)
Bosley Real Estate Ltd.
216 - 700 Sheppard Avenue W
Toronto, Ontario
Move in early 2026! Beautiful corner unit. 2 bedroom + den, 2 bath, 1 parking in prime Clanton Park/Bathurst Manor. BRAND NEW BUILDING. 835 square feet + 125 sq ft of Balcony. Be the first to enjoy and move into this gorgeous unit. Celebrate the New Year in Sheppard's most comfortable location. Gym, party room, concierge. Building is walking distance to Grocery,TTC, Subway, restaurants. Allen Road/401 also super close. Great opportunity!! BEST VALUE IN THE AREA AND THE BUILDING!!! (id:61852)
Forest Hill Real Estate Inc.
2110 - 131 Beecroft Road
Toronto, Ontario
*An Exceptional Opportunity In Sought After ' Manhattan Place' * Tastefully Updated & Meticulously Maintained 2 Bedroom 2 Bathroom Suite With Over 1,500 Sq. Ft. Of Space. Fabulous Renovated Kitchen With Quartz Countertops & Bosch Appliances. One Of The Best Views In The Building Being Both South & West. Bright And Spacious, Terrific Flow, Large Ensuite Locker, Freshly Painted & Ready To Move In. Two 'Murphy Bed' BONUS In Second Bedroom. All Utilities Included (Heat, Hydro, Water, Cable). A Fantastic Community With Outstanding Amenities & 24 Hour Concierge. This One Is Not To Be Missed.... (id:61852)
Royal LePage Signature Realty
328 - 25 Carlton Street
Toronto, Ontario
Rare WIDE floorpan at almost 800 square feet! Are you sick of viewing tiny one bedroom plus den condos at about 600 square feet? Welcome to luxury living at The Met in the heart of downtown Toronto at Yonge & Carlton! Rare FULL-SIZED living with 776 square feet of living space! That's only $771 per sqft in the heart of downtown! Only a few of this floor plan in the entire building and super-quiet only sharing one wall with another unit! Imagine having WIDE spaces full of light and air-flow with full-sized living and dining rooms that have plenty of light and air flow with north City views and a Juliette balcony! Spacious entryway with storage, a home office den with a beautiful stone wall and a large window and a gracious entry into the main living space. Huge open concept living and dining rooms with another stone feature wall. Chef's kitchen with granite counters, an eating bar and good storage. Large principal bedroom big enough for a king-sized bed, walk-in closet and large windows overlooking the green space of an unaccessible lower patio with custom blinds. This suite is PERFECT for a downtown professional, or luxury living for a UofT or TMU student! This rare floor plan is not often available - don't miss out on this opportunity to live in almost 800 square feet of space! World class amenities include a fully equipped gym/exercise room, 24 hour concierge and more! Only steps to the TTC, Maple Leaf Gardens, Loblaws, shops and restaurants, UHN, Mars or BayStreet! Flexible closing anytime and easy showings with visitor parking at the building - just check in with the concierge! A fabulous opportunity for a most discerning buyer! (id:61852)
Sage Real Estate Limited
