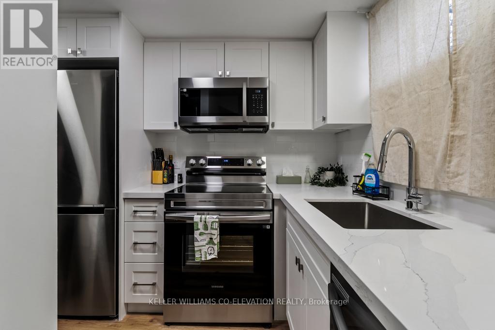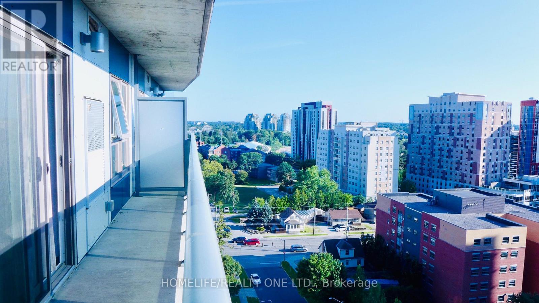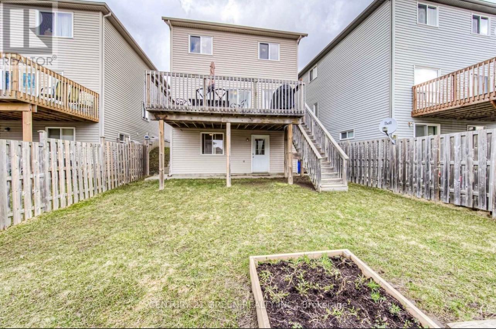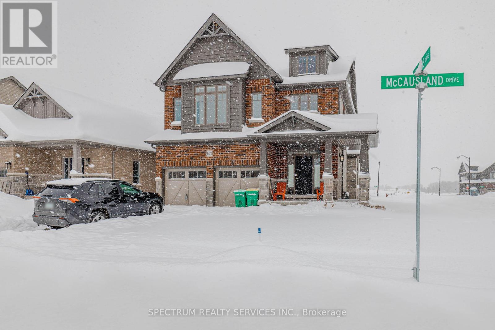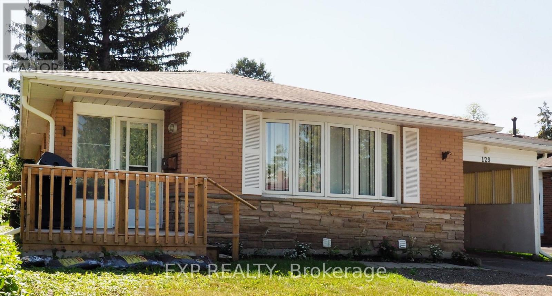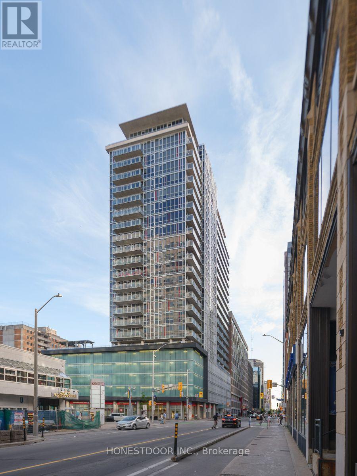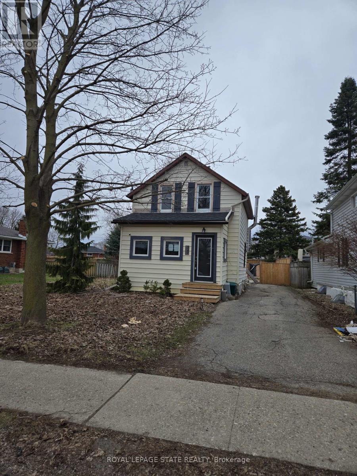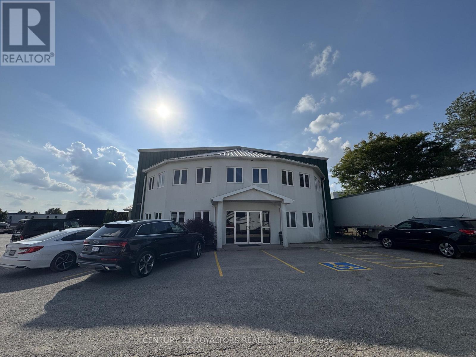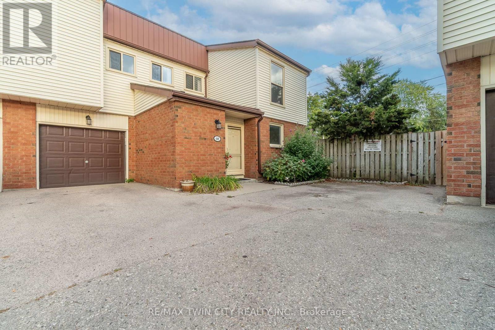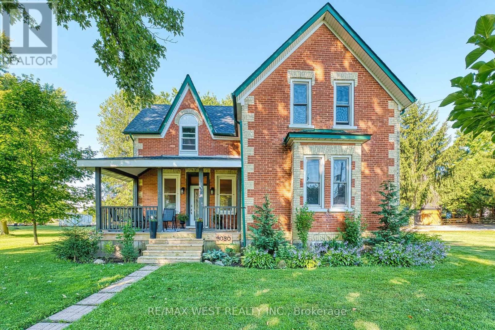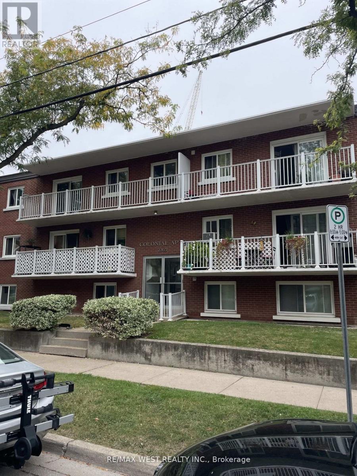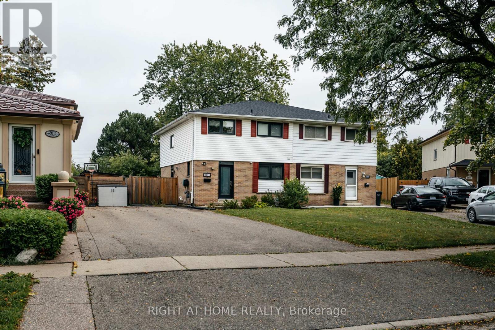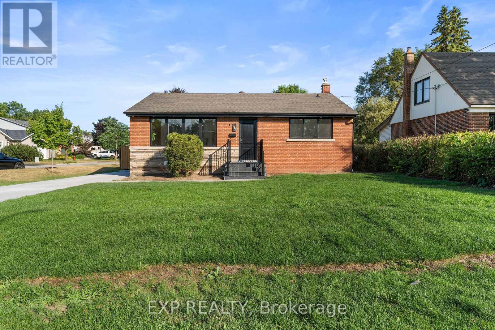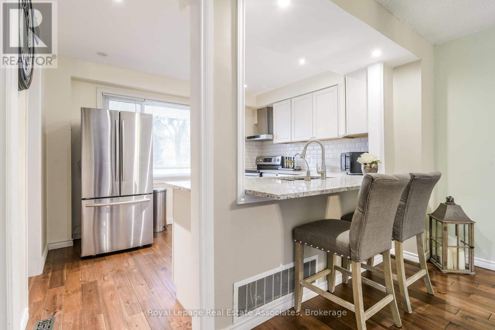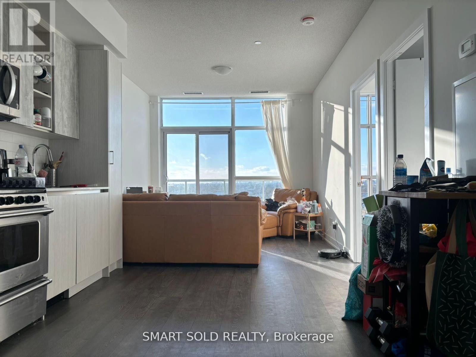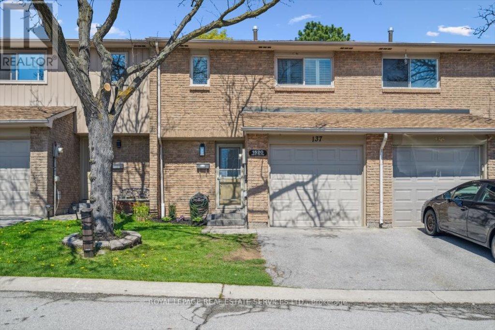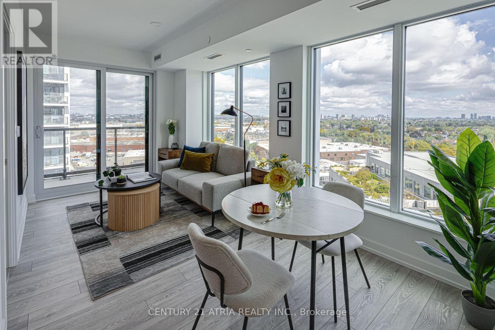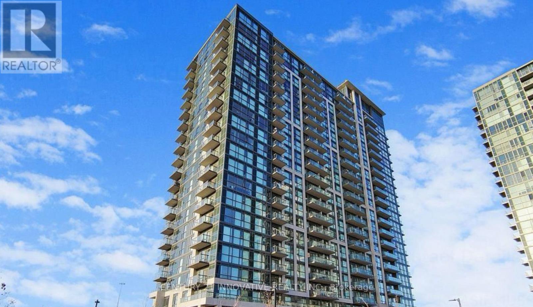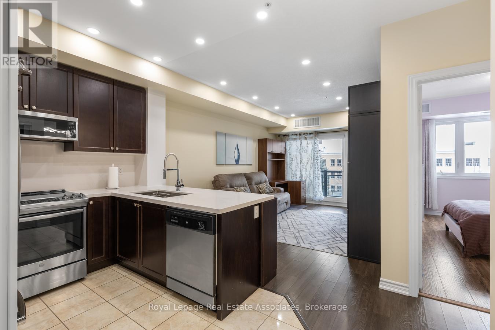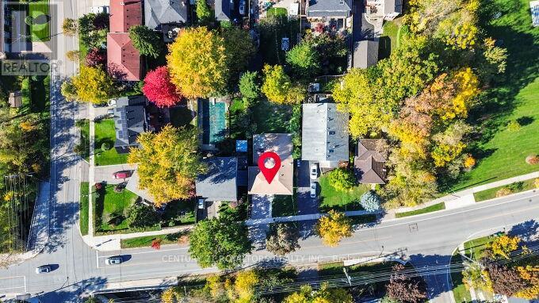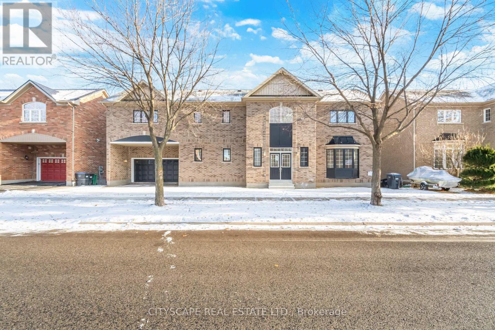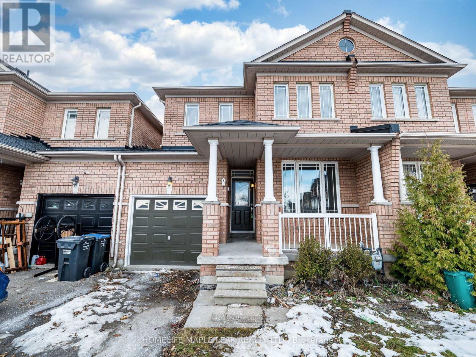14 - 610 King Street E
Hamilton, Ontario
Modern luxury meets timeless charm in the heart of Hamilton. This inviting studio offers a perfect blend of comfort and style. Situated in a meticulously renovated building, this unit showcases a contemporary flair with brand new appliances, pristine white cabinetry, and a beautifully appointed four-piece bathroom. Step inside and experience the spacious, light-filled interiors designed for both relaxation and entertaining. The open-concept layout seamlessly integrates the living space, making it an ideal setting for hosting friends or unwinding after a long day. The sleek finishes and thoughtful design details ensure a sophisticated yet cozy atmosphere throughout. (id:61852)
Keller Williams Co-Elevation Realty
1153 - 258a Sunview Street
Waterloo, Ontario
Welcome To This Bright And Sunny Gorgeous Corner Suite Suitable For Students, University Staff And Working Professionals. This Modern Two Bedroom Unit With A Great Floorplan Comes Fully Furnished And Has A Long Balcony Overlooking University Ave And Parks. Unbeatable Location Within Walking Distance Of University Of Waterloo, Wilfrid Laurier University And Conestoga College, As Well As Easy Access To ION/LRT/GO, Restaurants, Shops And More! Private Ensuite Laundry And Free Wireless Internet. Great Opportunity For A Worry-Free Passive Investment Income. Book Your Showing Now! (id:61852)
Homelife/realty One Ltd.
Unknown Address
,
One bedroom, one Bathroom, one car parking, Walkout basement Apt close to all amenities, Shopping mall, Public transit, Schools, This is just like main floor unit . Must see this beautiful apartment. (id:61852)
Century 21 Green Realty Inc.
140 Mccausland Drive
Grey Highlands, Ontario
Looking to land one amazing deal in the New Year? You bet you are! Now an even bigger opportunity with a NEW PRICE: $799,900.00. Welcome to this stunning, one-year-old 4-bedroom, 2-storey home, perfectly situated on a premium corner lot in a quiet, family-friendly neighbourhood. Featuring a bright and spacious open-concept layout, this home offers exceptional functionality and contemporary style. The modern kitchen boasts stainless steel appliances, a centre island, and a separate pantry-ideal for both everyday living and entertaining. The elegant great room showcases coffered ceilings and a cozy electric fireplace, creating a warm and inviting atmosphere. Enjoy the convenience of main-floor garage access and stained oak stairs leading to the upper level, where a thoughtfully placed laundry room adds everyday ease. The luxurious primary retreat features a spa-inspired 5-piece ensuite with a freestanding tub, double vanity, and a walk-in closet. Ideally located within walking distance to schools, grocery stores, places of worship, and just minutes from the hospital and other essential amenities. (id:61852)
Spectrum Realty Services Inc.
129 Hazelglen Drive
Kitchener, Ontario
Bright, Spacious Finished Basement Apartment in Prime Kitchener Location! Welcome to the lower level of 129 Hazelglen Drive - a finished basement rental offering comfort, convenience and privacy in a quiet, family-friendly neighbourhood. This self-contained suite features ample living space, a modern kitchen area, and private entrance - perfect for a professional or couple. Enjoy close proximity to transit, parks, schools, shopping and easy access to highways. Laundry and parking included. Don't miss out on this great opportunity in a sought-after community! (id:61852)
Exp Realty
132-134 Victoria Street
Port Hope, Ontario
Amazing Business Opportunity. Long Established Convenience Store With Established Cliental. Steady Income ATM, Lotto Sales, Full 1000 Sq Foot 2 Bedroom Apartment Above Unit. Either Live And Work Or Rent Out For Additional Income. Basement Undeveloped, Could Be Converted To An Additional Apartment. Potential For LCBO License In 2025. (id:61852)
RE/MAX West Realty Inc.
1610 - 324 Laurier Avenue W
Ottawa, Ontario
Click brochure link for more information. Rare loft style 2-bedroom corner unit is available for easy living with every amenity at your door! This open-concept unit has 9-foot floor to ceiling windows that flood the space with natural light, stainless steel appliances, granite in the kitchen and bath, engineered hardwood and tile floors. The oversized private 110 sq. ft. balcony is perfect for enjoying morning coffee or beautiful sunsets. A cheater ensuite, very large California closets and in-unit laundry add to the unit's functionality and convenience. Both bedrooms are well-sized and positioned for privacy within the layout. Residents of The Mondrian enjoy a full suite of amenities, including an outdoor pool and terrace with BBQs, a multipurpose amenity room complete with a billiard table, a fitness centre, daytime concierge service, and night/weekend security. Its central location puts you close to everything: LRT and major bus routes, top restaurants and cafés, University of Ottawa, Parliament Hill, the Rideau Canal, and some of the city's most vibrant parks and cultural areas. (id:61852)
Honestdoor Inc.
347 Birmingham Street
Stratford, Ontario
Property Sold "As is, Where is" basis. Seller makes no representation and/or warranties. (id:61852)
Royal LePage State Realty
1015 Ridgeway Road
Woodstock, Ontario
Discover a fantastic opportunity to elevate your business in Woodstock! This bright, open-concept office space offers a modern and versatile layout, perfect for a wide range of professional or administrative uses. Conveniently located just minutes from Highway 401, this prime location ensures easy accessibility and excellent exposure. Surrounded by a variety of amenities including restaurants, shops, and services, this space provides both convenience and comfort for your team and clients. Don't miss your chance to secure office space in one of Woodstock's most accessible and growing commercial areas! (id:61852)
Century 21 Royaltors Realty Inc.
60 - 770 Fanshawe Park Road E
London North, Ontario
Updated Townhome Condo End Unit with No Rear Neighbors. Welcome to 770 Fanshawe Park Road East, Unit #60, located in the desirable London North area a wonderful, family-friendly neighborhood within the Stoney Creek / A.B. Lucas school district. This updated end-unit townhome condo offers privacy, comfort, and convenience, nestled in a quiet, tucked-away complex. Featuring 3 bedrooms, 3 bathrooms, and an attached garage, this home boasts many favorable features. The primary bedroom includes a 4-piece ensuite, adding to the home's appeal. As soon as you step inside, youll love the bright and spacious foyer, which opens into the open-concept main floor layout. The beautifully renovated kitchen includes quartz countertops, an undermount sink, tile backsplash, and high-quality appliances. The formal dining room and large living room overlook oversized patio doors, flooding the space with natural light. Upstairs, youll find a generously sized primary bedroom with ensuite, two additional well-sized bedrooms, and a full main bathroom. The finished basement features stylish laminate flooring and a wet bar perfect for entertaining. Enjoy the low-maintenance, private backyard with convenient rear access. The complex includes an outdoor pool, two parking spaces, and ample visitor parking. (id:61852)
RE/MAX Twin City Realty Inc.
3030 Patrick Street
Howick, Ontario
Step into timeless charm with this beautifully renovated 1890 Ontario Victorian brick home at 3030 Patrick Street ideally situated for families desiring room to grow, peace, and convenience. Set on a generous, mature-treed lot, the property offers a calm, rural setting while still placing you just 5 minutes from the elementary school and around 15 minutes to all major amenities balancing country tranquility with modern accessibility. A standout feature is the expansive barn-style garage/workshop, measuring 23 x 30 feet ideal for family hobbies, storage, or creative pursuits. Two welcoming porches with fresh decking provide the perfect spots to relax and take in the peaceful surroundings. Inside, the home has been fully renovated with a meticulous eye for preserving the original character rich brick, detailed trim, and architectural charm shine through modern comforts. Families will appreciate the inviting indoor spaces complemented by the outdoor serenity of the mature canopy and ample room to play or gather. This home is more than a dwelling its a peaceful heritage retreat designed for family living beyond the city's pace. (id:61852)
RE/MAX West Realty Inc.
101 - 2365 Marine Drive
Oakville, Ontario
Prime Location Enjoy Water Front Living Large One Bedroom In Lower Level Located In Coveted Bronte West. Features Open Concept Living & Dining, Galley Kitchen. Idea Location Steps To Lake Bronte Harbour, Shops, Restaurants, And All Amenities, Includes One Parking Spot **EXTRAS** New Fridge & Stove (id:61852)
RE/MAX West Realty Inc.
Lower - 2668 Hollington Crescent
Mississauga, Ontario
Brand New, Fully Renovated Basement with New Appliances, New Washer/Dryer, Never Lived In Basement Unit Featuring 1 Bedroom 1 Bathroom 1 Parking Spot with Private Entrance in a Quiet Neighbourhood - All Utilities (Heat, Gas, Water,Internet) are fixed at $100 per month in addition to the monthly rent. Minutes Away from QEW/403, Lots of Nearby Grocery (Costco), Restaurants, Shopping. Friendly Landlord Lives Upstairs. (id:61852)
Right At Home Realty
686 Wickens Avenue
Burlington, Ontario
Attention First-Time Buyers, Smart-Sizers & Savvy Investors!Discover this beautifully upgraded bungalow on a premium corner lot at 686 Wickens Ave, Burlington, perfectly located just minutes from the Burlington GO Station, major highways, parks, top-rated schools, and shopping. This move-in-ready home features a modern open-concept layout with quality finishes throughout and offers incredible versatility. The main level is bright and inviting, and comes complete with brand new furnace, AC, and all new appliances. The newly built basement, with a separate rear entrance, includes a full kitchen with brand new stove, dishwasher, washer/dryer, and fridge, plus three bedrooms and a full bath ideal as an in-law suite or income-generating rental. Whether you're looking for a home with a mortgage helper or chasing cash flow, this is a rare opportunity with strong potential in a desirable neighbourhood. Tons of parking and a large private backyard complete the package. A true gem don't miss it! (id:61852)
Exp Realty
Upper - 2407 Mainroyal Street
Mississauga, Ontario
This beautifully renovated 3 + 1 bedroom is nestled on a quiet crescent in desirable Erin Mills! The main floor den is an added feature and includes a closet, 3 pc. bath & separate side door entrance that could be used a bedroom/office. Bright kitchen complete with granite countertops, breakfast bar, stainless steel appliances and pot lights. Open concept living/dining area. Spacious primary bedroom features a large closet and ensuite laundry. Exclusive use of the backyard, lawn maintenance is included. Tenant is responsible for 75% of the utilities. Upper level includes 2 parking spots in the driveway. Steps to King's Masting Park, trails & transit. Close to Credit Valley Hospital, Erin Mills Town Centre, Erindale & Clarkson Go Stations, UTM Campus. Easy access to highways 403, 407 & QEW. (id:61852)
Royal LePage Real Estate Associates
1118 - 251 Manitoba Street
Toronto, Ontario
One parking included!!! One + Den (can be used as 2nd bedroom) In A Much Desired Area. Unit Is On The Top Floor With clear and park view. Modern Finishes Comes With Upgraded Appliances, Quartz Countertops, Etc. Close To The Lake. Lots Of Amenities, LCBO, Malls, Restaurants, Shops. Walking distance to Mimico Go, 10 minutes to Downtown Toronto & Airports. The Excellent Amenities Such As A Outdoor Terrace With Barbecue And Fire-Pit, Outdoor Pool, Fitness Centre, Spa And Steam Room, Shared Work Space. (id:61852)
Smart Sold Realty
137 - 1520 Lancaster Drive
Oakville, Ontario
RENOVATED TOWNHOME IN DESIRABLE FALGARWOOD! MOVE-IN READY! Discover modern comfort and everyday convenience in this beautifully renovated three bedroom, two bathroom condominium townhome, ideally situated in one of Oakville's most established family-friendly neighbourhoods. Walk to Sheridan Public School, Holy Family Catholic Elementary, Falgarwood Public School, nearby parks, and Upper Oakville Shopping Centre. Designed with today's lifestyle in mind, the open concept main level features a bright living and dining area with a French door walkout to the backyard. The stylish kitchen boasts quartz countertops, subway tile backsplash, stainless steel appliances, LED valance lighting, and abundant cabinetry - perfect for everyday meals and entertaining. Upstairs, the primary bedroom with a walk-in closet is accompanied by two additional bedrooms and a spa-inspired four-piece bathroom. The finished lower level adds valuable living space with a spacious recreation room, three-piece bathroom, and convenient laundry/storage area. Thoughtful upgrades throughout include slimline pot lights, California shutters, laminate flooring, updated interior doors and trim, and renovated kitchen and bathrooms - creating a fresh, contemporary feel from top to bottom. The fully fenced backyard offers a private, low-maintenance space ideal for kids and pets. The monthly condominium fee of $461.75 covers building insurance, common elements, backyard grass cutting, driveway snow removal, and parking. Residents enjoy a well-maintained complex with mature greenspace and a children's playground. Close to Sheridan College, Oakville Place, Iroquois Ridge Community Centre, shopping, dining, public transit, and major highways, this home delivers an exceptional blend of location, lifestyle, and value. (some images contain virtual staging) (id:61852)
Royal LePage Real Estate Services Ltd.
2669 Inlake Court
Mississauga, Ontario
Welcome to this truly unique front split-style residence in Prime West Meadowvale. Surrounded by picturesque parks, the scenic Wabukayne Trail, and the tranquil beauty of Lake Aquitaine, this fully renovated home offers the perfect balance of cottage-like serenity and an entertainer's retreat-ideal for growing families seeking space, character, and lifestyle. The home features 3 spacious bedrooms and a private family room that can easily function as an additional bedroom. Step outside to an exceptionally private backyard, framed by mature cedar trees and custom landscaping, complete with a hot tub and custom outdoor kitchen-your own personal oasis! Inside, enjoy a warm and inviting living room highlighted by soaring cathedral ceilings and a wood-burning fireplace. The finished basement offers ample storage, a charming office rich in character, and a sauna for ultimate relaxation. Ideally located just steps toSt. Elizabeth Seton Catholic School, plazas, and transit, and minutes to Erin Mills TownCentre, Credit Valley Hospital, and Meadowvale Town Centre. This exceptional home delivers a truly spectacular lifestyle in one of Mississauga's most vibrant neighbourhoods. *Some photos use ai renderings. (id:61852)
New Era Real Estate
1207 - 1100 Sheppard Avenue W
Toronto, Ontario
Don't miss out on this opportunity for a BRAND NEW, never lived in, 1bed + den unit at WestLine Condos! The unit features large windows and built in appliances with lots of functional space. The building includes exceptional amenities including a Full Gym, Lounge with Bar, Co-Working Space, Children's Playroom, Pet Spa, Automated Parcel Room and a Rooftop Terrace with BBQ. Access to TTC is quick with a bus stop in front of your door. Sheppard West Station, Allen Road and the 401 are minutes away. Yorkdale Mall and York University is a short commute with any method of transport you choose. Sold with FULL Tarion Warranty. (id:61852)
Century 21 Atria Realty Inc.
Century 21 Leading Edge Realty Inc.
1803 - 349 Rathburn Road W
Mississauga, Ontario
Experience elevated urban living in this stunning 2-bedroom, 2-bathroom suite perched on the 18th floor. Unit 1803 offers athoughtful open-concept layout drenched in natural light, seamless flow between living, dining, and kitchen spaces, and breathtaking cityviews that change from sunrise to twinkling evening lights. The modern kitchen is designed for both everyday ease and entertaining with sleek cabinetry, ample prep space, and room to personalize with your preferred finishes. Retreat to the spacious primary suite complete with aprivate ensuite bathroom and generous closet space. A second bedroom offers flexibility as a guest room, home office, or hobby space. The second full bathroom is well-appointed and conveniently located. This offering includes one parking spot and a locker, solving two of condolivings biggest storage and convenience pain points. Floor-to-ceiling windows frame the views and flood the home with light, while thecontemporary finishes create a warm yet polished atmosphere. Located steps from Square One Shopping Centre, transit hubs, dining, andentertainment, this home is ideal for professionals, first time home buyers, down-sizers, or investors seeking a turnkey property in one of Mississaugas most dynamic corridors. Building amenities include fitness facilities, concierge/service desk, party/social rooms, and visitor parking. (id:61852)
Century 21 Innovative Realty Inc.
325 - 570 Lolita Gardens
Mississauga, Ontario
Fully Furnished!! Great Opportunity To Live In This Luxurious 1 Bed, 1 Bath Unit. Loads Of Natural Sunlight & Functional Open Concept Layout. High End Renovations Throughout Including A Gorgeous Bathroom, Electronic Window Shades, Built-In Storage Solutions, Pot Lights, And A Modern Kitchen Featuring Quartz Countertops & Stainless Steel Appliances. Combined Living/Dining Area With A Walkout To The Balcony. Close To Schools, Parks, Transit & Square One. Easy Access To Highways 403 & Qew. Ensuite Laundry. Short Drive To Cooksville/Dixie/Lakeview/Port Credit Go Station. Gas Bbq Hookup, Fridge, Stove, Dishwasher, Washer & Dryer. Amenities Include An Exercise Room, Meeting/Party Room & Rooftop Terrace. Underground Parking Spot & Locker. (id:61852)
Royal LePage Real Estate Associates
443 Atwater Avenue
Mississauga, Ontario
Rarely Offered Large Bungalow, Nestled In One Of Mississauga's Most Desirable Neighbourhoods. This Charming Home Features Hardwood Flooring Throughout, Freshly Painted, And A Finished Basement With Separate Entrance - Perfect For In-Law Suite Potential. The Spacious Recreation Room Includes Recent Updates Including Windows, New Stove, Washing Machine, And Hot Water Tank. Upgraded Washroom. Enjoy A Mature, Private Backyard With Serene Ravine Views And 1.5 Car Garage With Side-By-Side Parking In The Driveway. Conveniently Located Minutes From The Village Of Port Credit, GO Train, QEW, Top-Rated Schools, Parks, And Recreation Centres. Easy Commute To Downtown Toronto And Pearson Airport. (id:61852)
Century 21 Royaltors Realty Inc.
5843 Prairie Circle
Mississauga, Ontario
Stunning fully renovated 4+1 bedroom, 4-bathroom home offering elegant finishes throughout.. The second floor features three full bathrooms, providing exceptional comfort and privacy. Highlights include brand-new flooring, completely re-designed modern bathrooms, and all-new appliances including fridge and stove. Finished walkout basement with bedroom and full bathroom offers ideal space for guests or extended family. Move-in ready, filled with natural light, and situated in a highly desirable, family-friendly neighborhood close to schools, parks, transit, and amenities. (id:61852)
Cityscape Real Estate Ltd.
10 Eaglefield Gate
Brampton, Ontario
Immaculate freehold linked townhome, connected only a the garage, offering the privacy and feel of a semi-detached home. Situated in a highly sought-after neighbourhood, this bright and beautifully maintained residence features 9-foot ceilings and expensive windows that fill the space with natural light. The open- concept main floor offers a spacious great room and a large eat-in kitchen with ample cabinetry and counter space-ideal for both everyday living and entertaining. The upper level included three generously sized bedrooms, highlighted by a primary retreat with elegant double doors, a walk-in closet, and a private ensuite. This home has been fully renovated top to bottom with nearly $80,000 spent in upgrades, including custom hardwood flooring on the main and second floors, an upgraded oak staircases with custom steel spindles, and modern Italian-style bathrooms finished with premium fixtures and sleek design. Additional features include interior access from the garage and a separate garage door leading directly to a fully fenced backyard, perfect for outdoor enjoyment. A true turnkey home offering style, comfort, and exceptional value. (id:61852)
Homelife Maple Leaf Realty Ltd.
