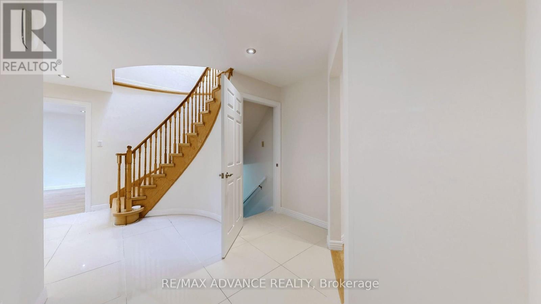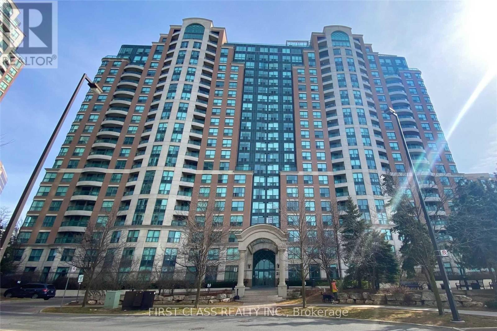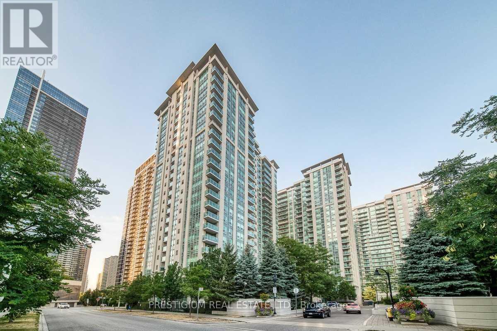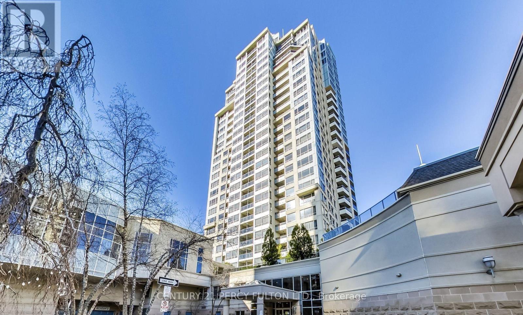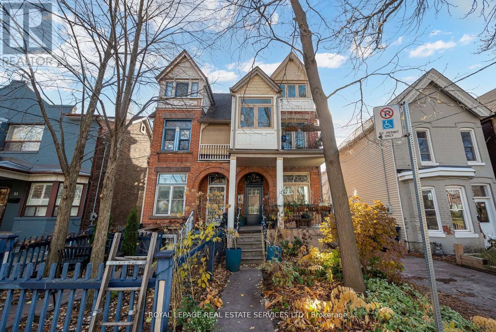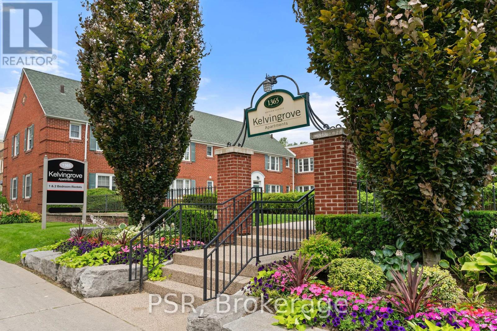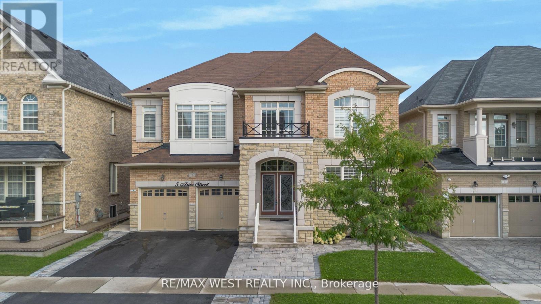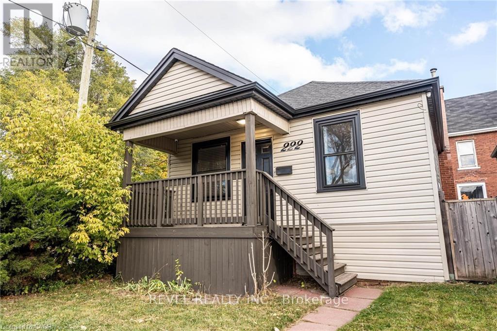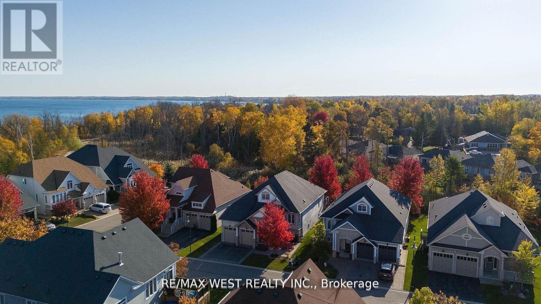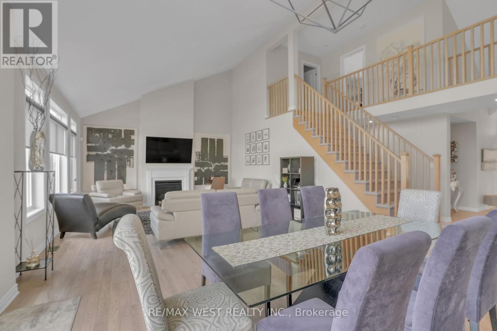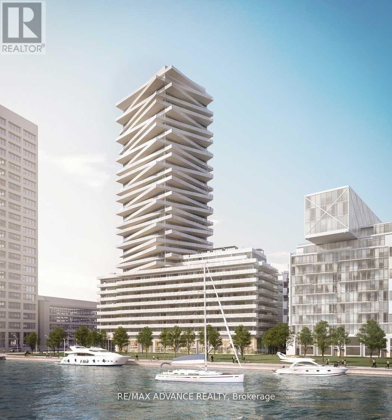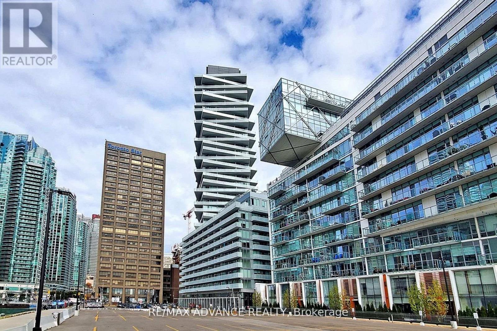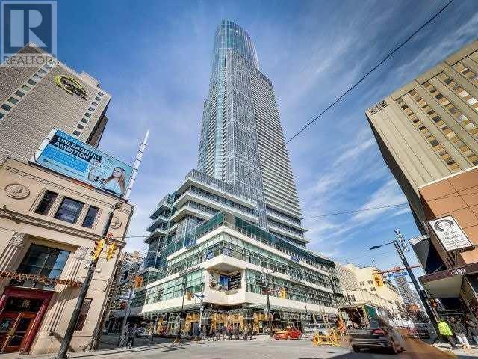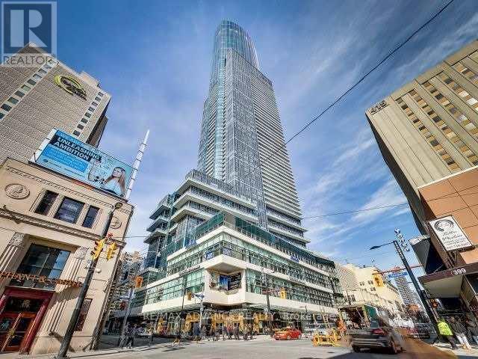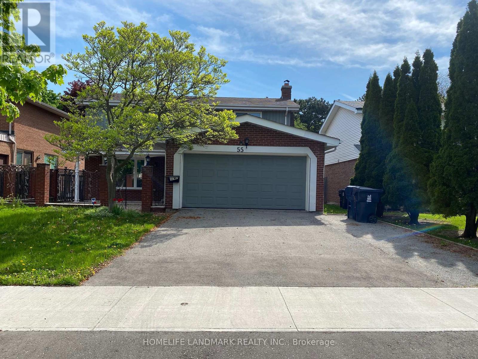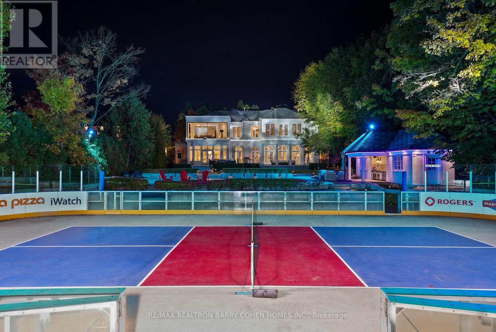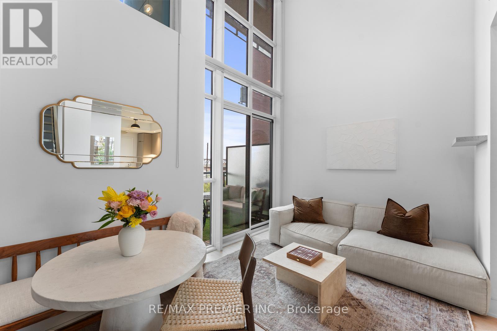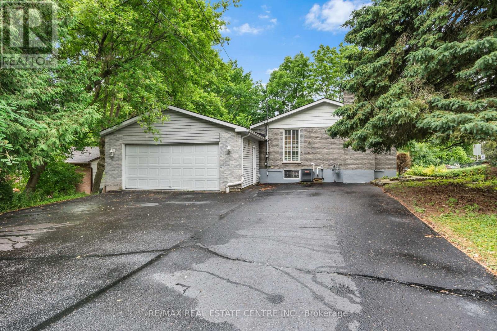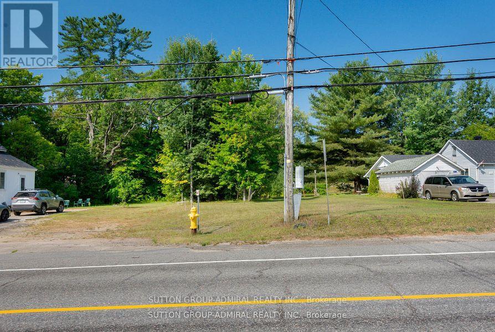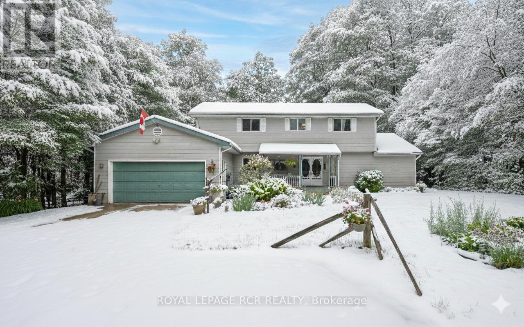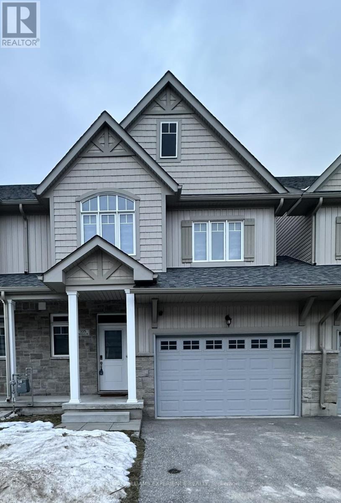Lower - 49 Havenview Road
Toronto, Ontario
Discover this beautiful all-brick home in the highly sought-after Agincourt South-Malvern West neighborhood. This sun-filled residence features four spacious bedrooms, adorned with modern LED recessed lighting throughout. Enjoy the convenience of being just 2 minutes away from White Haven Public School and St. Elizabeth Seton Catholic School. This prime location offers easy access to local amenities, including Food Basics, public transit (TTC), Highway 401 and Scarborough Town Centre. You'll also find Burrows Hall Community Centre, Agincourt Recreation Centre, banks and a variety of restaurants - both local and chain, nearby. Ideal for families, this home combines comfort with convenience in a vibrant community. (id:61852)
RE/MAX Advance Realty
1517 - 23 Lorraine Drive
Toronto, Ontario
Luxurious Symphony Square. Bright East Exposure, Functional And Spacious Open Concept Layout, Two Split Bedrooms With A Large Den, Two Full Baths, Laminate Flooring Thru'out. Close To Yonge/Finch Subway, Bus Terminal, Restaurants & Shopping Centres. Amenities: Guest Suit, Party, Billiard & Exercise Rooms, Sauna, Whirlpool And Indoor Swimming Pool W/24Hrs Concierge. (id:61852)
First Class Realty Inc.
2316 - 35 Bales Avenue
Toronto, Ontario
Executive Open Concept Unit At The Luxurious Cosmo Residence. Spacious & Bright With Unobstructed Sw City Views & A Walk-Out Balcony. This Split Bedroom Floor Plan Is Rarely Available And Highly Sought After. The Enclosed Den Can Easily Be Used As A 3rd Bedroom/Home Office. Prime Location At The Heart Of North York City Centre, Only Steps To The Subway, Parks, Hwy 401, Shops, Restaurants & Entertainment, Library, Theatre, Schools & More! (id:61852)
Prestigium Real Estate Ltd.
1910 - 1 Rean Drive
Toronto, Ontario
Experience Elevated Living at the New York Towers. This rare, sun drenched southwest corner suite offers an expansive and airy layout, boasting unbostructed panoramic views of the Toronto skyline and Lake Ontario. The versatile floor plan features 2 spacious bedrooms plus a functional den (with closet) that easily serves as a third bedroom. The heart of the home is a modern eat-in kitchen with granite counters, granite backsplash, and upgraded stainless steel appliances, flowing seamlessly into open-concept living areas and a private balcony. The primary retreat offers a 4-piece ensuite and walk-in closet, while the second bedroom enjoys its own balcony access. Finished with elegant hardwood throughout. Bonus: Includes 1 parking space and 2 storage lockers. Just steps to Bayview Subway, Bayview Village Mall, and 401 access. Luxury amenities include a 24hr concierge, indoor pool, and gym. (id:61852)
Century 21 Percy Fulton Ltd.
Lower - 27 Bank Street
Toronto, Ontario
Newly renovated furnished Jr One Bedroom in owner occupied Victorian home. $1,800 includes laundry (twice per week), also includes heat, hydro and water. Charming garden lower level suite. The bedroom is (10 x 13) New high quality broadloom, eat-in kitchen is newly renovated with cupboards, new counters and new backsplash.It has a fridge and an electric stove. Newly renovated 4 pc bathroom. This unit is available for short term or long term rental (furnishings included as per photographs). Lovely backyard with water fountain. Walk score of 96. Close to all transit, shopping and cafes and Mary McCormack rec centre across the street. Requirements: all references; employment and personal letter of employment, and bank statements required. Non-smoking (no pets due to allergies). Furnished $1,800. Suitable for quiet mature tenant. (id:61852)
Royal LePage Real Estate Services Ltd.
U03 - 1351 Bayview Avenue
Toronto, Ontario
Experience The Charm Of The Kelvingrove Community! This Beautifully Finished Second Floor Suite Is Located In The Heart Of The Highly Sought After Leaside Neighbourhood. Offering A Bright, Open Concept 2 Bedroom, 1 Bathroom Layout With Functional Living Space. Modern Kitchen Boasts Full-Sized Stainless Steel Appliances, Stone Countertops, & Ensuite Laundry. Generously Sized 4pc Bathroom. All Light Fixtures & Window Coverings Included [Roller Blinds Throughout]. Central Heating & A/C Included. Tenant To Pay Hydro. Enjoy All Leaside Has To Offer - Steps From Bayview Shops, Cafes, Restaurants, Schools, Parks, & TTC. (id:61852)
Psr
1910 - 1 Rean Drive
Toronto, Ontario
Bright and spacious 2+1 Bedroom, 2-bath Condo in Bayview Village's prestigious NY Towers- The Chrysler. This high-floor suite features an open-concept layout with hardwood floors, a modern eat-in kitchen with granite counters and stainless steel appliances, and a private balcony with stunning views. The den includes a closet and is ideal as a third bedroom. The primary suite offers a walk-in closet and 4-pc ensuite, while the second bedroom has balcony access. Steps to Bayview Subway, Bayview Village Mall, Loblaws, and more. Enjoy top-tier amenities: gym, pool, whirlpool, party room, and 24-hr concierge. All utilites and parking included. (id:61852)
Century 21 Percy Fulton Ltd.
5 Aries Street
Brampton, Ontario
Exceptional massive almost 3700 sq. ft. 5 bedroom(+2 in the basement) executive home in Credit Valley featuring a professionally finished legal basement apartment with a separate entrance, ideal for in-law living or rental income. Bright open-concept layout with 9-foot ceilings on the main and second floors, hardwood, pot lights and California shutters; upgraded chef's kitchen with stainless appliances, centre island, walk-in pantry and servery; main-floor library, luxurious primary suite with 6-piece ensuite and walk-in closet; and semi-ensuite access for all additional bedrooms. Ample parking for six, a beautifully landscaped yard, and excellent proximity to top schools, parks, shopping and transit. Turnkey and move-in ready. (id:61852)
RE/MAX West Realty Inc.
493 Townline Road N
Clarington, Ontario
Welcome to 493 Townline Rd N, a breathtaking Clarington masterpiece renovated top to bottom with extraordinary craftsmanship and a layout so perfect that anyone with a taste for beauty and refinement will instantly fall in love. Set on an exceptional, highly desirable lot, this property offers unmatched freedom and endless potential, ideal for those who want to enjoy a stunning move-in-ready home today while having the space to create anything they desire tomorrow, even the possibility of building their dream mansion in this superb location. With its seamless modern flow, striking finishes, and rare combination of luxury and opportunity, this home delivers a lifestyle that excites the imagination and elevates every moment. (id:61852)
RE/MAX West Realty Inc.
222 Kensington Avenue N
Hamilton, Ontario
Welcome to 222 Kensington Avenue North, a beautifully remodeled bungalow nestled in the heart of Hamilton's vibrant Crown Point community - just steps to Ottawa Street North's trendy shops, cafes, and the Centre on Barton. This charming corner-lot home sits on a spacious yard and underwent a complete transformation in 2021 - fully stripped to the studs and rebuilt with new framing, insulation, roof, soffits, fascia, eavestroughs, HVAC, exterior siding, furnace, central air, plumbing, and electrical. Thoughtfully designed with remodelled front and rear decks and a rear exit leading to the spacious backyard, this home offers both style and functionality. Inside, soaring 14-foot vaulted ceilings and modern finishes create an inviting, open feel. Ideal for first-time buyers or down sizers, there's truly nothing left to do but move in and enjoy. With every major component already updated and the Crown Point neighbourhood continuing to see tremendous growth and appreciation, this is a turnkey home in one of Hamilton's most promising communities. (id:61852)
Revel Realty Inc.
44 Starboard Circle
Wasaga Beach, Ontario
Welcome to 44 Starboard Circle, a charming, well-kept bungalow nestled in one of the areas most desirable waterfront communities. Just a short stroll from the water with a direct path for access this home offers the perfect blend of relaxation and convenience. Whether you're looking for a full-time residence or a weekend escape, you'll love the peaceful setting while being just minutes from Collingwood, Blue Mountain, golf courses, trails, and year-round outdoor activities. This bright and inviting home features a functional bungalow layout with open-concept living, hardwood floors, and large windows that fill the space with natural light. The spacious kitchen and dining area are perfect for gathering with friends and family, while the cozy gas fireplace in the living room makes it easy to settle in and feel at home. The fully finished basement provides additional living space, including a large rec room, an extra bedroom, a full bathroom, and plenty of storage ideal for guests, a home office, or growing families. With its unbeatable location, thoughtful layout, and move-in-ready condition, 44 Starboard Circle is a rare opportunity to enjoy the best of Georgian Bay living in a friendly, tight-knit neighbourhood. Grass cutting and snow removal is included as well as clubhouse access. (id:61852)
RE/MAX West Realty Inc.
8 Spooner Crescent
Collingwood, Ontario
Welcome to 8 Spooner Crescent - where luxury meets year-round living in one of Collingwood's most desirable communities. Backing directly onto the fairways of Cranberry Hill Golf Course with unobstructed views of the 11th hole , this premium finished home is designed for those who love both relaxation and an active lifestyle. Featuring more then 3200 sq ft. of finished living space including updated fixtures and five oversized bedrooms offering plenty of space for family and friends. Enjoy soaring vaulted ceilings, an open, airy layout, and large windows that fill the home with natural light. The spacious kitchen with high end appliances and living area opens onto a large furnished deck overlooking the fairway - perfect for barbecues, entertaining, or simply taking in the peaceful views.The finished lower level includes a spacious recreation room, walkout to the golf course, and two bedrooms perfect for guests or an in-law suite. With an oversized double garage including racks for all your golf and ski gear, plus access to exclusive amenities including an outdoor pool and fitness centre, this is the ultimate four-season retreat.Just an 8-minute drive to Blue Mountain and only 10 minutes to Craigleith Ski Club, this is Collingwood living at its finest - active, social, and effortlessly luxurious. (id:61852)
RE/MAX West Realty Inc.
1104 - 15 Queens Quay E
Toronto, Ontario
This stunning 2 beds 2 baths unit offers unparalleled luxury and convenience in the heart of Toronto's vibrant waterfront community. Split layout, spacious, laminate floor throughout, large balcony, with floor-to-ceiling windows, natural light floods the open-concept living and dining area, creating a warm and inviting atmosphere perfect for both relaxing and entertaining. Modern open-concept kitchen and breakfast bar. Focal point of Toronto where Yonge St meets the Water Front. Steps to the lake, grocery, banks, LCBO, financial district, community centre, Scotiabank Arena, TTC, Subway & Go Train. Amenities including 24/7 Concierge, party room, media room, library, outdoor pool, fitness centre. (id:61852)
RE/MAX Advance Realty
1104 - 15 Queens Quay E
Toronto, Ontario
This stunning 2 beds 2 baths unit offers unparalleled luxury and convenience in the heart of Toronto's vibrant waterfront community. Split layout, spacious, laminate floor throughout, large balcony, with floor-to-ceiling windows, natural light floods the open-concept living and dining area, creating a warm and inviting atmosphere perfect for both relaxing and entertaining. Modern open-concept kitchen and breakfast bar. Focal point of Toronto where Yonge St meets the Water Front. Steps to the lake, grocery, banks, LCBO, financial district, community centre, Scotiabank Arena, TTC, Subway & Go Train. Amenities including 24/7 Concierge, party room, media room, library, outdoor pool, fitness centre. (id:61852)
RE/MAX Advance Realty
2508 - 15 Queens Quay E
Toronto, Ontario
Welcome To A Stunning Waterfront Luxury Condo With An Enormous Terrace!! Spectacular Welcome To A Stunning Waterfront Luxury Condo With An Enormous Terrace!! Spectacular Unobstructed City Views! Spacious, Bright, 2+Den,with ceiling to floor windows, Open Concept Unit W WalkOuts To A huge Balcony! Laminate floor throughout. Modern open concept kitchen. Amazing Amenities In The Best Location Of The City. Focal point of Toronto where Yonge Street meets the Water Front. Steps to the lake, grocery, banks, LCBO, Financial District, Community Centre, Scotiabank Arena, TTC, Subway and Go Train. Amenities including 24/7 Concierge. (id:61852)
RE/MAX Advance Realty
3204 - 386 Yonge Street
Toronto, Ontario
Aura at College Park - Stunning and spacious 2bed 2bath offering 820 sq ft plus a 100 sq ft balcony on a high floor with 9' ceilings and breathtaking, unobstructed north, east & south lake views. Features super-chic modern finishes, hardwood floors, and direct access to the Subway, PATH, and retail shops. Just a short walk to the Financial District, GO Terminal, hospitals, TMU, and U of T. Residents enjoy access to World Class Hard Candy Gym. (id:61852)
RE/MAX Advance Realty
3204 - 386 Yonge Street
Toronto, Ontario
Aura at College Park - Stunning and spacious 2bed 2bath offering 820 sq ft plus a 100 sq ft balcony on a high floor with 9' ceilings and breathtaking, unobstructed north, east & south lake views. Features super-chic modern finishes, hardwood floors, and direct access to the Subway, PATH, and retail shops. Just a short walk to the Financial District, GO Terminal, hospitals, TMU, and U of T. Residents enjoy access to World Class Hard Candy Gym. (id:61852)
RE/MAX Advance Realty
Bsmt - 55 Leacock Crescent
Toronto, Ontario
Welcome to this bright, spacious, and well-maintained 2-bedroom basement apartment in the quiet, family-friendly Banbury neighborhood. This unit features a private separate entrance and exclusive use of laundry pair (no sharing required). Conveniently located within walking distance to Denlow Public School, with easy access to transit, Highway 401, shopping, IKEA, Canadian Tire, Longo's, McDonald's, and Edward Gardens. Ideal for a small family or working professionals.Tenant To Pay 40% Utilities. (id:61852)
Homelife Landmark Realty Inc.
180 Sandringham Drive
Toronto, Ontario
Exceptional Home Defined By Luxury & Leisure, One Of The Largest Property In The Neighbourhood & Beyond. Originally Crafted By Revered Architect Richard Wengle & Meticulously Updated For Modern Living. Over 12,000Sqft Of Living Area. Distinguished By Its Outstanding Backyard Retreat, Complete W/An NHL-Caliber Ice Skating Rink - Toronto's Famous Rink Of Dreams During The Winter Season, & A Sport/Pickleball Court In The Spring /Summer Season - A Large Saltwater Pool W/8 Deck Jets, Jacuzzi, Cabanas, Private Forest, Fire Pit, Grilling Station, & Exceptional Features For Entertaining. The Home Captivates Beyond Measure W/ Expansive Principal Rms, High-End Craftsmanship & Transitional Interior Design, Serviced By An Elevator To All Levels. Architecturally Impressive Rotunda Sets The Tone W/ Soaring Stained-Glass Dome Ceiling, Marble Floors & Circular Staircase. Dramatic FP Overmantels, Custom Coffered Ceilings & Arched Glass Doors Evoke Timeless French Provincial Style. Chef's Kitchen Features Custom Cabinetry, Luxury Wolf, Bosch & Sub-Zero App., & W/O To Terrace. Living Rm W/ Town & Country 2-Way FP, Dining Rm W/Elegant Concealed Door To Prep Kitchen & Servery. Impressive 2nd-Floor Sky Lounge W/Full-Wall Windows Offering Panoramic Backyard Views. Primary Suite Enjoys Gas FP, Bespoke W/I Closet & Ens. W/SteamCore Spa Shower & Freestanding Tub. 2nd Bedrm Presents W/I Closet, Adjoining Lounge Or Study & 4-Piece Ens. W/Tub & W/O Balcony. 3rd Bedrm W/ W/I Closet, 3-Piece Ens. W/ Balcony Access & Sitting Rm. Fourth Bedrm W/Private W/O Balcony, Ens. & 2 W/I Closets. L/L Boasts Entertainment Rm, Fitness Center, Cinema-Quality Home Theater, Secondary Kitchen & 3 Bedrms W/Shared Full Bath. The Home Is Gracefully Recessed & Eye-Catching From The Street, W/French Neoclassical Architecture, Tree-Canopied Priv. Drive & Circular Courtyard. Superb Location In Prestigious Armour Heights, Minute's Drive To HWY 401 & Upper Avenue Village, Steps To Earl Bales Park & Don Valley Golf Course. (id:61852)
RE/MAX Realtron Barry Cohen Homes Inc.
301 - 5 Hanna Avenue
Toronto, Ontario
Highly coveted Liberty Market Lofts! Soaring 17-ft ceilings, floor-to-ceiling windows, and bright south-facing views create a home full of character and pride. This premier layout showcases modern finishes, a new kitchen countertop and backsplash, integrated appliances, generous closet space, and a spacious balcony. Building amenities include a 24-hour concierge, lobby art gallery, gym, party room, guest suites, and a pet-washing spa. (id:61852)
RE/MAX Premier Inc.
687 High Gate Park Drive
Kingston, Ontario
Welcome to 687 High Gate Park Drive a charming detached bungalow nestled in the heart of Kingston's family-friendly Bayridge neighborhood. Carpet free main floor with exposed beams in the living room and wood burning fireplace. Separate dining room can be closed off to the kitchen by French doors to host intimate meals for friends and family. Efficiently designed kitchen with island and bar still for impromptu meals or buffet service. A second set of French doors leading to the living room inviting the outside in. From the rear kitchen door step onto the deck overlooking an in-ground pool for entertainment and Location Is Great. Freshly Paint Whole House & Brand new Flooring through out the house as well. (id:61852)
RE/MAX Real Estate Centre Inc.
538 Muskoka Road 3 North
Huntsville, Ontario
An exceptional opportunity awaits with this newly severed, R2-zoned lot nestled in the heart of town. This level, construction-ready parcel boasts an existing driveway and is ideally suited for a custom single-family residence or an income-generating duplex. All essential services-including municipal water and sewer, natural gas, and high-speed fiber internet-are available at the lot line for convenient future connection. Perfectly positioned within walking distance to Spruce Glen Public School and Huntsville District Memorial Hospital, Arrowhead Provincial Park is a short five-minute drive away, and Algonquin Park is only 30 minutes away. A robust, certified daycare is just steps away on Chaffey Township Road, ideal for growing families. This prime location offers both lifestyle and practicality. Access to the property is provided via an easement (Part 7 on the survey) from Muskoka Road 3 North, ensuring seamless entry through the adjacent property. A rare find in a sought-after area-build your dream here. (id:61852)
Sutton Group-Admiral Realty Inc.
308392 Hockley Road
Mono, Ontario
Welcome to this warm and welcoming Viceroy-style home set on a spacious 1.87-acre lot in beautiful Mono. If you've been dreaming of a quieter lifestyle surrounded by nature, this property is your chance to make that dream a reality. The eat-in kitchen offers a breakfast bar and walk-out to the back deck - perfect for morning coffee or casual meals. There's also a separate dining room with its own walk-out, ideal for hosting family dinners or special occasions. The great room is filled with natural light thanks to its large windows and vaulted ceiling, offering views of the peaceful backyard. For more laid-back hangouts, there's a separate family room that also walks out to the deck. A convenient 2 piece bathroom is located nearby for guests. This home features 3 bedrooms and 3 bathrooms, including a main level primary bedroom with a walk-in closet, updated 4 piece ensuite, and its own walk-out to the deck. Upstairs, bedrooms two and three each have their own vaulted ceilings, giving them an open and airy feel. You'll also appreciate the updated main floor laundry and the insulated 2 car garage, which adds extra storage and keeps your vehicles out of the weather. Surrounded by mature trees, the property feels private and serene. A quiet pond with a soothing water feature adds to the sense of calm, and an invisible fence keeps your pets safe while they explore. When its time to unwind, head out to the outdoor sauna and soak in the peaceful setting. (id:61852)
Royal LePage Rcr Realty
105 Addison Street
Blue Mountains, Ontario
Annual rental located in the private waterfront community of Village at Peak Bay. This bright and spacious townhouse offers over 1,500 sq. ft. of well-planned living space, featuring 3 bedrooms and 2.5 bathrooms.The main level showcases an open-concept layout with the kitchen, dining, and living areas flowing together for easy everyday living. The home includes upgraded hardwood floors, 9-foot ceilings, and stainless steel appliances. Large windows bring in plenty of natural light and offer peaceful views of the surrounding natural setting, with Georgian Bay just a short walk away.All bedrooms are located on the upper level, along with the convenience of nearby laundry. The primary bedroom features a large walk-in closet and a private ensuite. An oversized single-car garage and an unfinished basement provide ample storage space.Comfort features include forced-air natural gas heating and central air conditioning. Ideally located just a short drive to Blue Mountain Village and close to shopping, dining, trails, beaches, parks, and ski slopes. (id:61852)
Keller Williams Experience Realty
