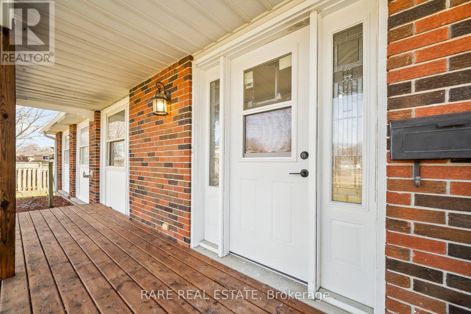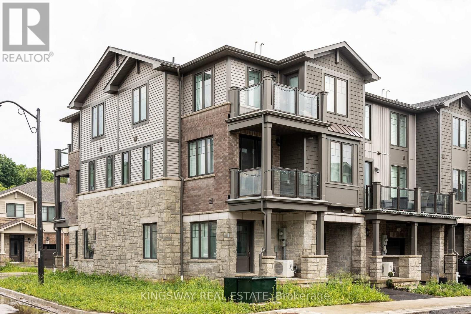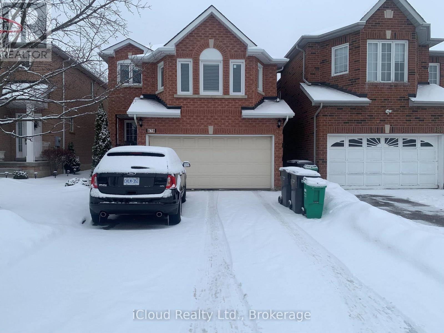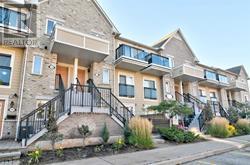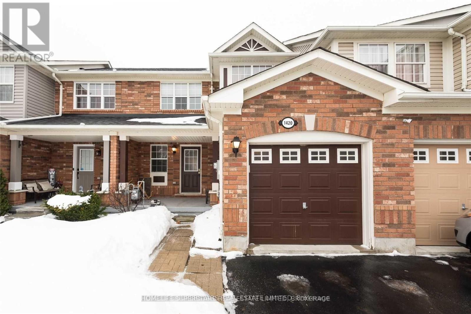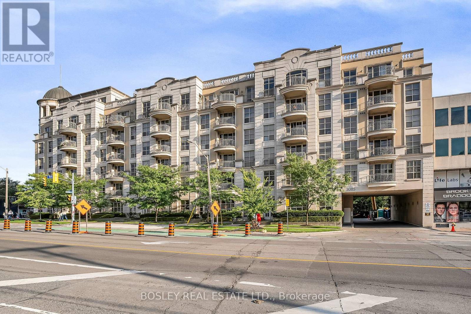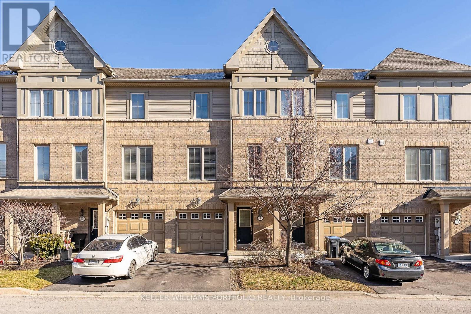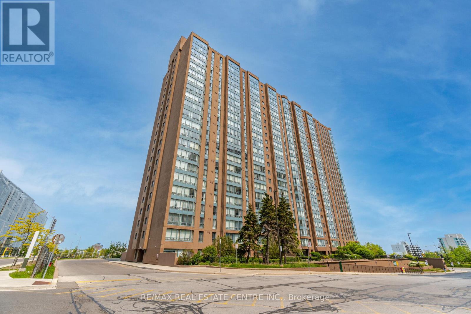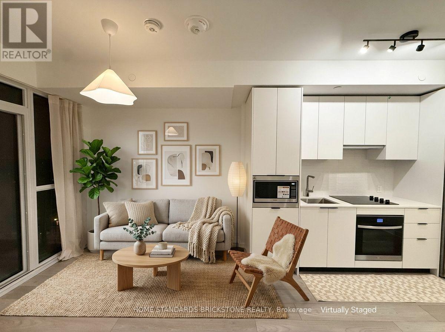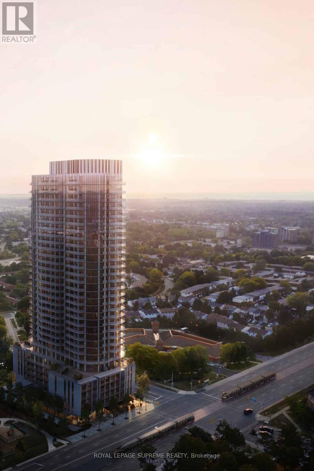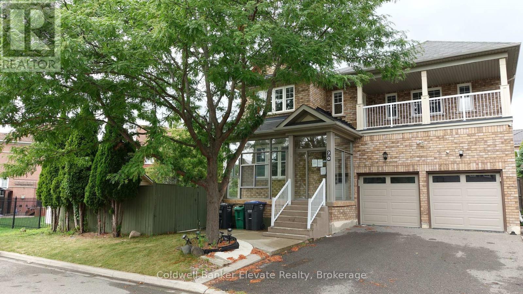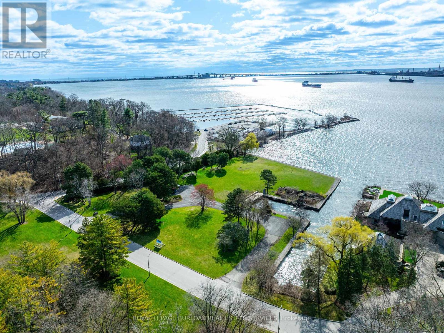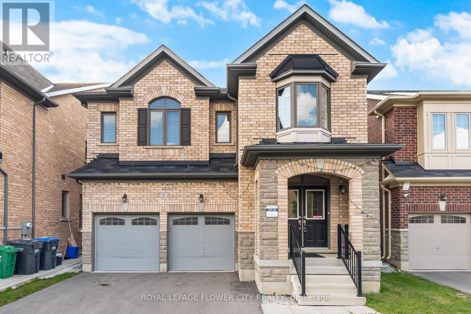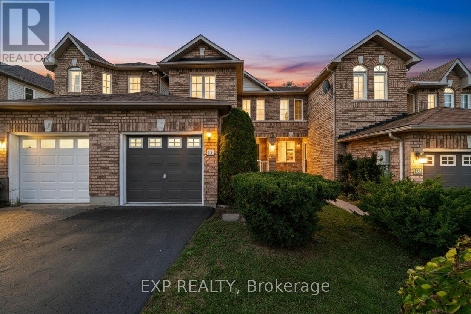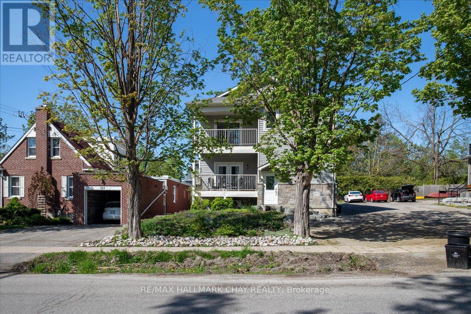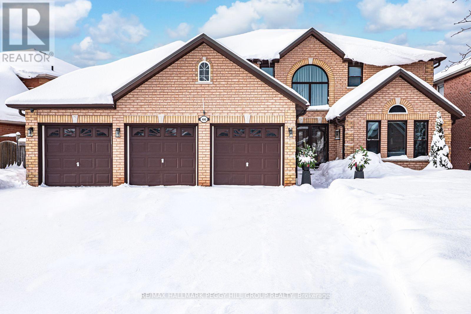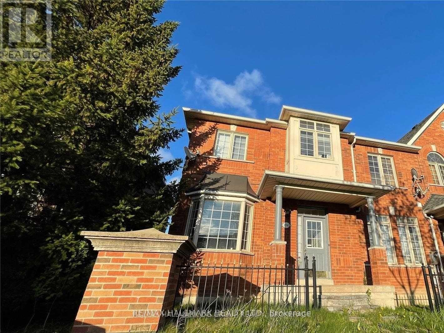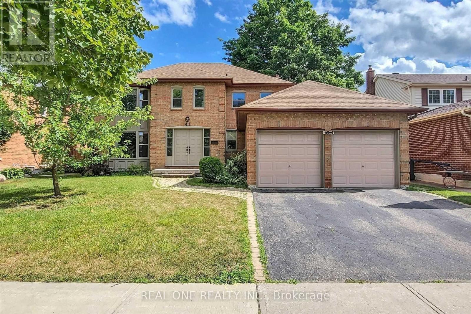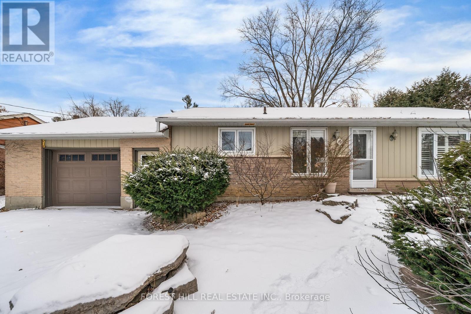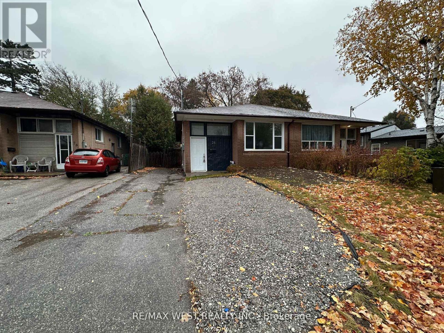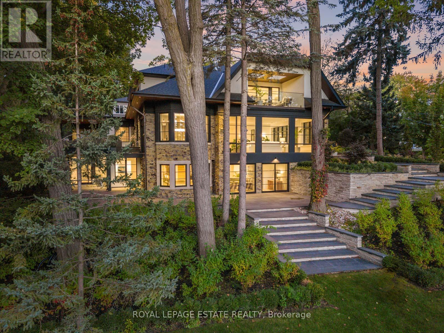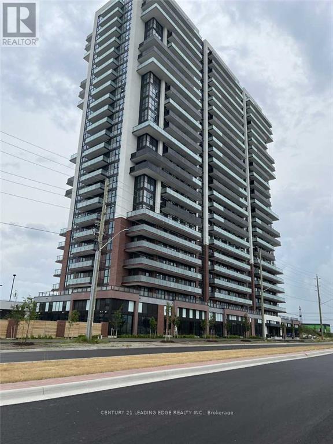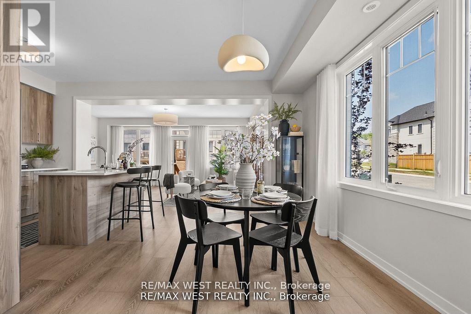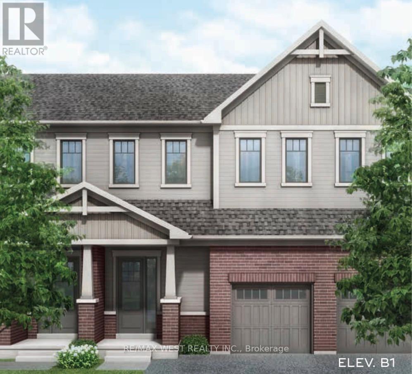314 Laughton Crescent
Strathroy-Caradoc, Ontario
Back on the market with a newly finished basement and several upgrades, this beautiful brick bungalow is nestled in a serene cul-de-sac, offering both tranquility and convenience. The main floor has been fully renovated with gorgeous finishes throughout, creating a bright and inviting atmosphere. With 4 bedrooms and 3 full bathrooms, this home provides ample space for big/growing families or those looking to create a guest suite. Each room is filled with natural light and thoughtfully designed for comfort. The newly finished basement expands the living space, offering endless possibilities for recreation, a home theatre, or a cozy playroom, with additional space that can be transformed to suit your needs. Conveniently, the garage also has access to the basement and exterior door, making it ideal for a private guest or in-law suite. Situated on a spacious pie-shaped lot, the property features a generous yard with mature trees, providing privacy and a picturesque backdrop for outdoor gatherings or quiet moments. Don't miss this opportunity-schedule your viewing today! (id:61852)
Rare Real Estate
17 - 100 Hollywood Court
Cambridge, Ontario
Discover Modern Comfort and style in this beautifully designed 3 Story Corner-unit townhome, ideally located in one of Cambridge's most sought after neighborhoods. This bright spacious home offers the perfect blend of contemporary living and everyday convenience, featuring an open concept, large windows that flood the space with natural light and thoughtful modern finishes throughout. Close to nearby parks, place of worship, shopping centers, schools and amenities this will surely fit all your needs and desires. (id:61852)
Kingsway Real Estate
878 Blyleven Boulevard
Mississauga, Ontario
Welcome to this stunning 3+1 bedroom, 4 bathroom beautiful bright detached family home in the desirable area near Heartland Town Centre, beautifully maintained living space and additional finished basement. This home showcases exceptional pride of ownership. The main floor boasts a thoughtful and functional layout, including dining room, living room, in between large family room with fireplace, bright kitchen with a breakfast area and with walk-out to patio. Upper level has generously sized 3 bedrooms that offer comfort for the whole family, while the home's overall flow makes everyday living and hosting guests effortless. Close to schools, shopping, parks and Highways, this property combines comfort & convenience. Don't miss your chance to make this exceptional home yours. No Sidewalk. Extra Parking Spaces. (id:61852)
Icloud Realty Ltd.
257 - 4975 Southampton Drive
Mississauga, Ontario
Daniels-Built Executive Stacked Unit In Ideal Location Of West Mississauga. One Garage Parking Space Included, Walk Through To Inside. Terrace For Bbq. Close To All Amenities, Bus Routes And Hwy 403. Great Schools And Parks To Enjoy In The Neighborhood And Close To Credit Valley Hospital. (id:61852)
Royal LePage Signature Realty
1420 Mcdermott Way N
Milton, Ontario
Bright, Beautiful & Spacious 3 Bed/ 2+1 Bath. Finished Basement With Kitchenette. Spacious Living And Dining Room With Hardwood Flooring. Modern Kitchen With Stainless Steel Appliances...Three Bright And Spacious Bedrooms. Separate Entrance To Basement Unit For In Laws Or Guests... Just Move In & Enjoy. Close To Highway, Schools, Hospital, Shopping Mall, Banks Etc. (id:61852)
Homelife Superstars Real Estate Limited
415 - 3085 Bloor Street W
Toronto, Ontario
Welcome to 3085 Bloor Street West, a boutique-style condominium in the heart of the Kingsway. This expansive suite offers over 1,500 square feet of thoughtfully designed living space, including two spacious bedrooms and three bathrooms, two of which are ensuite. The open concept living and dining area is ideal for both entertaining and everyday living, with ample room for full-sized furniture and natural light pouring in through large windows. The layout offers a rare combination of space and functionality, perfect for professionals, couples, or downsizers seeking comfort without compromise. With a split layout, both bedrooms provide privacy and convenience with their own ensuite baths, while the third bathroom is ideal for guests. Additional features include ensuite laundry, generous storage, and two underground parking spaces. Residents enjoy the quiet of a boutique building with easy access to transit, shops, dining, and green space. Just steps from Royal York subway station and the charming amenities of Bloor West, this home offers a unique opportunity to lease in one of Toronto's most desirable neighbourhoods. (id:61852)
Bosley Real Estate Ltd.
7 Cailiff Street
Brampton, Ontario
This 3 Bedroom Townhouse In South Brampton Is Waiting For You! Wood Flrs On living room area. Open concept main living space. Good size bedroom. Recreation room in main floor with walkout to a private backyard! Great Neighbourhood, Playgrounds, Parks, Schools, Stores, Shopping, Recreational Activities & More! Easy Access To highways. (id:61852)
Keller Williams Portfolio Realty
811 - 115 Hillcrest Avenue
Mississauga, Ontario
Bright & Spacious CORNER Unit in the Heart of Mississauga Featuring 2 large bedrooms, 2 bathrooms in most desirable very well managed building of 115 Hillcrest. This sun-filled renovated suite offers a functional layout. The oversized living room opens to the solarium through sliding glass doors, providing stunning west-facing views and abundant natural light perfect for relaxing or creating your own indoor garden oasis. A separate dining room easily fits a full-size table, ideal for hosting family and friends. The updated kitchen boasts modern cabinets, Quartz counters, Backsplash, Stainless steel appliances & Pantry. The primary bedroom includes both his-and-her closets and a private ensuite, while the second bedroom offers generous space, large windows, and a double-door closet. Additional features include a modern 4pc bath, in-suite laundry, and a large foyer closet for extra storage. Located close to shopping, transit, and all amenities, this corner suite is the perfect blend of space, style, and convenience. Ideally located just minutes from Square One Shopping Centre, top-rated restaurants, parks, and entertainment. Enjoy unbeatable access to transit with Cooksville GO Station just steps away and the upcoming LRT line nearby making travel to downtown Toronto and beyond a breeze. Commuters will appreciate quick connections to major highways including the 401, 403,and QEW. This central location is also within walking distance to schools, the YMCA, library, cinemas, and the Living Arts Centre everything you need is right at your doorstep. (id:61852)
RE/MAX Real Estate Centre Inc.
707 - 1007 The Queensway
Toronto, Ontario
Brand New Luxury Verge Condos. Premium Finshes+Many Upgrades. 9' Ceiling, Upgraded Kitchen, Big Laundry Room, SS Appliances, Great Amenities-Fitness Centre, Golf Simulator. Easy Access to Downtown, Hwy 427, QEW, Sherway Gardens Mall, IKEA, Costco (id:61852)
Home Standards Brickstone Realty
418 - 1 Fairview Road E
Mississauga, Ontario
Experience a dynamic lifestyle in this stylish suite in a brand-new condominium that brings convenience and community together. This brand-new, never-lived-in corner unit is south-west facing, flooding the space with sunlight. The unit also offers two full-size washrooms. With the Hurontario LRT line just steps away and Cooksville GO Station within walking distance, commuting is effortless whether you choose transit or car, with Highway 403 and the 401 nearby for regional access. You're also moments from Square One, Celebration Square, trendy cafés, restaurants, and parks for every mood and moment. After a day out, unwind in incredible amenity spaces including a sparkling outdoor pool, expansive outdoor terrace with BBQs, fitness and wellness studios, co-working lounges, and 24-hour concierge. It's a place where everyday living feels like a getaway. (id:61852)
Royal LePage Supreme Realty
20 Goldnugget Road
Brampton, Ontario
Welcome to this 4 bedroom detached home in a family friendly neighborhood. This spacious property also features a fully finished basement with a separate entrance and 2 bedrooms - ideal for in-laws or extended family living. Hardwood floors on the main floor, a large lot, and easy access to highways, schools, shopping, and amenities make this a home with both space and potential. (id:61852)
Coldwell Banker Elevate Realty
800 Lasalle Park Road
Burlington, Ontario
Once-in-a-lifetime waterfront opportunity in Burlington's sought-after Aldershot community! Nestled on over 2.7 acres of prime waterfront property, this incredible offering features direct, unobstructed water views and riparian rights, including your very own private boat slip - a rare find in this area! Tucked away on a quiet, desirable cul-de-sac, this property offers endless possibilities. Build your dream waterfront estate. create a family retreat, or redevelop the land to match your vision - the lifestyle potential here is truly unmatched. With direct access to the water, you can boat, kayak, or paddleboard right from your own backyard. Surrounded by natural beauty and urban conveniences, you're steps to the marina, trails, splash pad, pool. beach, and the charming La Salle Park Pavilion. Whether you're looking for peaceful nature walks, family-friendly activities, or a vibrant social scene, it's all right here. Plus, enjoy easy access to major highways and be just minutes from downtown Burlington's shops. restaurants, and waterfront parks. This is a rare chance to secure a generational property in one of Burlington's most coveted neighbourhoods. Don't miss the opportunity to make your waterfront dreams a reality! (id:61852)
Royal LePage Burloak Real Estate Services
31 O'connor Crescent
Brampton, Ontario
Spacious And Welcoming 5-Bedroom, 4-Bathroom Home Nestled In The Prestigious Northwest Brampton Community At Veterans Drive And Wanless Drive, Just Minutes From Mount Pleasant GO Station. This Impeccably Maintained Residence Features A Striking Stone And Brick Façade And Welcomes You Through Elegant Double Doors Into A Grand Open-Concept Foyer. The Main Floor Boasts 9-Foot Ceilings And A Thoughtfully Designed Layout, Including Formal Living And Dining Areas, A Spacious Family Room With A Gas Fireplace, And Rich Hardwood Flooring Throughout. The Oak Staircase Adds An Element Of Timeless Sophistication. The Upgraded Eat-In Kitchen Is A Chefs Dream, Featuring Quartz Countertops, Stainless Steel Appliances, Tall Upper Cabinets For Extra Storage, A Large Center Island With Breakfast Bar, A Stylish Backsplash, And Walkout To Yard. Upstairs, You'll Find 5 Spacious Bedrooms And 3 Full Bathrooms. The Luxurious Primary Bedroom Features A 10-Ft Tray Ceiling, A 6-Piece Ensuite With An Oval Soaking Tub, Standing Shower, And A Walk-In Closet. Each Of The Additional Bedrooms Offers DirectAccess To A Bathroom: Bedrooms 2 And 3 Share A Semi-Ensuite & Bedrooms 4 And 5 Share Another Semi-Ensuite. Double Car Garage With Convenient Access To The House, 9-Foot Ceilings On Both The Main And Second Floors, Enhancing The Homes Bright And Airy Feel. Spacious, Unspoiled Basement Awaiting Your Personal Touch Ready To Be Developed Into A Legal Suite Or A Custom-Designed Living Area. Located Close To Mount Pleasant GO Station, Cassie Campbell Rec Centre, Parks, Trails, Schools & Shopping. Quick And Easy Access To Hwy 410. An Exceptional Opportunity To Own A Refined And Luxurious Home In One Of Bramptons Most Prestigious Neighbourhoods. Schedule Your Private Showing Today. (id:61852)
Royal LePage Flower City Realty
56 Hawthorne Crescent
Barrie, Ontario
Welcome to 56 Hawthorne Crescent - a beautifully maintained 3-bedroom freehold townhome backing onto mature forest in a quiet, family-friendly neighbourhood of South Barrie. Featuring newly installed vinyl flooring (2025) and modern finishes throughout, this home offers a warm and inviting open-concept main floor filled with natural light. The kitchen provides great functionality for everyday living and entertaining, while the upper level features three comfortable bedrooms, including a spacious primary with generous closet space. The private backyard with no rear neighbours is ideal for relaxing, morning coffee, or hosting summer BBQs. Conveniently located close to schools, parks, shopping, walking trails, transit, Highway 400, and Barrie's stunning waterfront and vibrant downtown. Recent upgrades include: new furnace (2019), water softener (2019), hot water tank (2022), roof shingles (2016) (id:61852)
Exp Realty
Unit B - 325 Peter Street N
Orillia, Ontario
Welcome to this beautifully updated 1-bedroom lower-level apartment located in a quiet, well-maintained property on Peter Street. This bright and comfortable unit features a spacious open-concept living area with in-floor heating, modern finishes, pot lights, and durable flooring throughout. The updated kitchen offers ample cabinetry, full-size appliances, and generous counter space for everyday living. The primary bedroom is well-proportioned, featuring mirrored closet doors and ample space for additional furnishings. Additional highlights include a modern bathroom, in-suite laundry, in-suite storage, and a private entrance. Large above-grade windows provide excellent natural light, creating a warm and inviting atmosphere year-round. Conveniently located close to downtown amenities, shopping, transit, parks, and commuter routes. Ideal for a professional or mature tenant seeking a clean, move-in-ready home. (id:61852)
RE/MAX Hallmark Chay Realty
66 Raquel Street
Barrie, Ontario
RESORT-STYLE BACKYARD WITH SALTWATER POOL, COVERED HOT TUB & OUTDOOR BAR, 3-CAR HEATED/INSULATED GARAGE, OVER 4,000 SQ FT & MULTI-GENERATIONAL LIVING! Get ready to fall for this entertainer's dream in Barrie's Painswick South, where a resort-style backyard, over 4,000 finished sq ft of space, and a rare triple garage take centre stage! Set on a 67 x 117 ft lot on a quiet, family-friendly street, this stately brick 2-storey home makes a strong first impression with dark-trimmed windows, well-kept landscaping, and a wide driveway with parking for multiple vehicles. The triple garage is insulated, heated, finished with epoxy floors, and includes three automatic door openers - perfect for vehicles, toys, or a workshop. The backyard is built to impress with a saltwater pool with newer pump, large interlock patio, covered hot tub cabana, and a custom outdoor bar with a curved stone-faced counter, bar-height seating, and vaulted wood pavilion roof. The spacious white shaker kitchen features quartz countertops, stainless steel appliances, a double undermount sink, island with seating, beverage fridge, and a built-in sideboard with extra cabinetry. A combined living and dining room offers excellent flow, while the sunken family room adds warmth with hardwood floors, a dark feature wall, gas fireplace with hex tile surround, white trim detail, and wood mantel. A main floor laundry room adds function with garage access and laundry sink. Upstairs offers four bedrooms, including a generous primary suite with walk-in closet and 5-piece ensuite with soaker tub, double vanity & separate shower, plus a bright reading nook with arched window. The finished basement offers in-law or multi-gen potential with a full kitchen, rec room, bedroom, 4-piece bath & theatre room with double French doors, mural walls & space for elevated seating. Located in Barrie's Painswick South, walking distance to schools, Zehrs, Shoppers, LCBO, salons, restaurants, library, transit & Barrie South GO. (id:61852)
RE/MAX Hallmark Peggy Hill Group Realty
10561 Bayview Avenue
Richmond Hill, Ontario
Bright, Spacious, Open Concept, End Unit Townhouse In High Demand Rouge Woods Neighbourhood In An Excellent School Zone (Bayview Ss & Richmond Rose P.S.)! This Beautiful Home Is Full Of Upgrades And Well Cared For. Features A Double Car Garage, Public Transit At Your Doorstep & Just Minutes To Hwy 404, Costco, Staples, And Home Depot! See video of the walkthrough! (id:61852)
RE/MAX Hallmark Realty Ltd.
41 Meyer Circle
Markham, Ontario
Spacious Home In Prestigious Markham Village. Situated On A Premium 59 X 113 Ft Lot In A Quiet, Mature Neighborhood With Beautiful Curb Appeal! Master With 5Pc Ensuite. Large Family Size Eat-In Kitchen W/ Breakfast Area & W/O To Deck. Family Room With Wood Burning Fireplace And W/O To Deck & Private Backyard. Main Floor Laundry W/ Side Door & Access To Garage. Walk To Schools And Parks. Close To Shopping, Rec Ctr, 407 & Hospital. (id:61852)
Real One Realty Inc.
49 May Avenue
East Gwillimbury, Ontario
Beautifully upgraded bungalow on an oversized 75' x 200' lot in a rapidly developing community surrounded by new custom homes. Enjoy an open-concept layout with a bright kitchen and a primary bedroom that walks out to a deep, south-facing backyard. The fully fenced yard features a large deck, hot tub (as is), mature gardens, and a garden shed-your own private outdoor oasis. The garage includes a rolling rear door, perfect for bringing machinery or equipment directly into the backyard.A separate entrance provides access to the garage, backyard, main floor, and basement. The finished basement offers a spacious recreation room with a full bathroom, gas fireplace, office/den, large workshop, and ample storage. Freshly painted throughout with upgraded windows and custom shutters.Walking distance to shopping plaza, major grocery stores, community centre, and sports park. Minutes to Hwy 404, golf clubs, and significant new commercial development. Extra Wide & Long Garage W/ Drive Through 2nd Garage Door. Stunning Perennial Gardens - Fabulous Landscaping (id:61852)
Forest Hill Real Estate Inc.
Lower - 26 Walter Avenue
Newmarket, Ontario
Best Lease Opportunity In Newmarket For Renovated, Clean, Bright & Eclectic. 2 Bedroom W/Sleek Laminate Floors, Slate Colored Porcelain Kitchen Counter, Updated Bathroom, Ensuite Laundry & 1 Parking Spots On Driveway! Good Sized Bedroom, Large Open Liv/Din Rm Combo W/ Tons Of Pot Lights! Tenant To Pay 40% Utilities (Heat, Hydro & Water). 1 Parking Spot Included. (id:61852)
RE/MAX West Realty Inc.
8 Crown Park Road
Toronto, Ontario
Completely restored and reimagined, Longwood House is a landmark estate in a coveted, private pocket of The Beach. Once the summer retreat of a 19th-century lumber baron, this iconic residence now stands as a masterful blend of historic grandeur and art-deco sophistication. Commanding nearly half an acre across two lots, 8 Crown Park Road sits privately perched at the end of a quiet cul-de-sac, surrounded by the lush beauty of Ivan Forrest Gardens and overlooking Glen Manor Drive and the Glen Stewart Ravine. Inside, the scale is breathtaking with three full levels, seven walkouts, and over 8,000 sq. ft. of living space (Main: 2,871 sq. ft. | 2nd: 2,425 sq. ft. | Lower: 3,074 sq. ft.). Every inch has been meticulously rebuilt with timeless craftsmanship and curated materials sourced from around the world: imported tile from Spain and South America, alabaster lighting in the living room, pantry, and bar, and three custom gas fireplaces wrapped in bespoke marble. The grounds are a private oasis. Over $1M in landscaping includes restored original brick (including rare clinker brick), solid wood soffits, a hydronic heated driveway, walkway, entry, and garage floor, a full-property irrigation system, Ebel stone retaining walls with granite caps, and an expansive rear terrace finished in black granite. Elegant, versatile spaces throughout offer both light and warmth from the stately foyer, sunlit dining room, and Scavolini millwork home office, to the gym, games' room, two wet bars, wine cellar, and in-law suite potential. With wall-to-wall windows framing lush ravine and garden views from every angle, Longwood House truly is The Crown of the Beach, your own private park in the heart of the city. (id:61852)
Royal LePage Estate Realty
220 - 2550 Simcoe Street N
Oshawa, Ontario
Beautiful One-Bedroom Condo Located In Vibrant Oshawa North. Amenities Include, Spacious Party Room, Dining Room, Meeting Room, Theater, Game Room, Outdoor Barbecue Area. Walking Distance To Anchor Stores, Restaurants, and Businesses. Minutes Away From Major Highways. This Condo Offers Convenience, Luxury, and A Vibrant Community Lifestyle. Include Spacious Locker For Storage and Extra Wide Surface Parking Spot Located Close To The Unit. This Condo Offers A Large Balcony, Laminate Floor Throughout, Quartz Countertop, Backsplash, Ensuite Stackable Laundry, 24 Hour Concierge Service, and Many More Other Services. (id:61852)
Century 21 Leading Edge Realty Inc.
18 Ziibi Way
Clarington, Ontario
Exquisite 3+1-bedroom, 3-bathroom End Unit Treasure Hill - T1 End model residence. *2676 sqft* including finished basement. *Finished legal basement apartment direct from builder, with stainless applncs, washer and dryer unit, full kitchen, 3 pc bathroom and separate bdrm*Total of 10 appliances (5 at main/upper as well)* *Closing 30-90/120 days, closing anytime* Fully finished lower-level apartment with two separate municipal addresses and separately metered utilities *(excluding water)* perfect for rental income. Featuring oversized basement windows for ample natural light. **Builder inventory! These are selling quick, and at great prices! ... only a few left** The main floor invites you into an expansive open concept great room. The kitchen is a culinary haven tailored for any discerning chef. Ascend to the upper level and discover tranquility in the well-appointed bedrooms, each designed with thoughtful touches. The master suite is a true sanctuary, offering a spa-like 4 piece ensuite and a generously sized walk-in closet. (id:61852)
RE/MAX West Realty Inc.
14 Ziibi Way
Clarington, Ontario
Exquisite 3+1-bedroom, 4-bathroom Unit Treasure Hill - T1 Interior model residence. *2642 sqft* including basement. ** Ideal for end user or investor. ** First time buyer to save 5 percent GST on this new build product also!! ** **Finished retrofitted/legal basement apartment direct from builder, with stainless applncs, washer and dryer unit, full kitchen, 3 pc bathroom and separate bdrm*Total of 10 appliances (5 at main/upper as well)* *Closing 30-90/120 days, closing anytime* ** potential rent for Bsmt $1850-2000/mth based on recent leased Comps ** ** Upper two-level unit potential rent $2800-$3100/mth ** Total potential rent $4650-$5100 per mth ** Thats BIG rental income on lower purchase price under $800k!! Fully finished lower-level apartment with two separate municipal addresses and separately metered utilities *(excluding water)* perfect for rental income. Featuring oversized basement windows for ample natural light. **Builder inventory! These are selling quick, and at great prices! ... only a few left** The main floor invites you into an expansive open concept great room. The kitchen is a culinary haven tailored for any discerning chef. Ascend to the upper level and discover tranquility in the well-appointed bedrooms, each designed with thoughtful touches. The master suite is a true sanctuary, offering a spa-like 4 piece ensuite and a generously sized walk-in closet. BIG (id:61852)
RE/MAX West Realty Inc.
