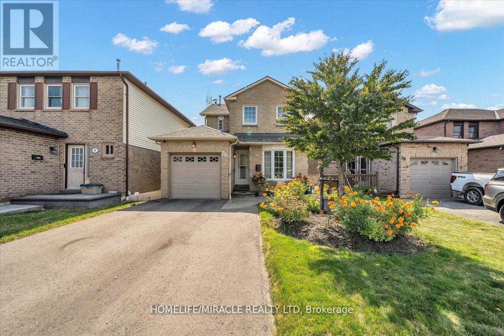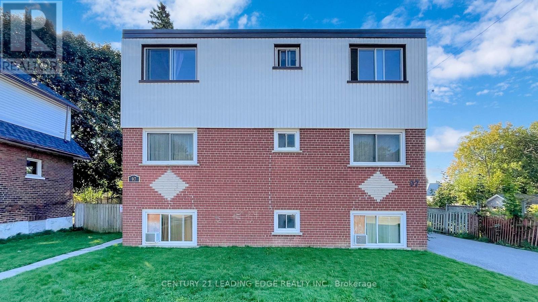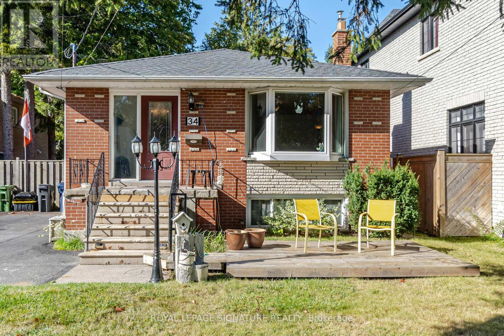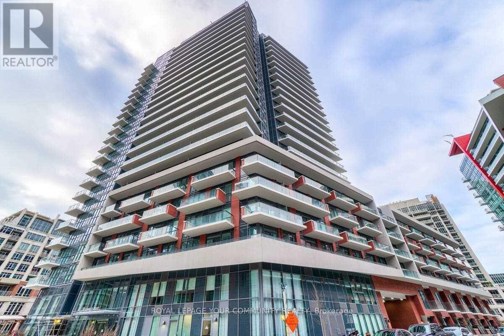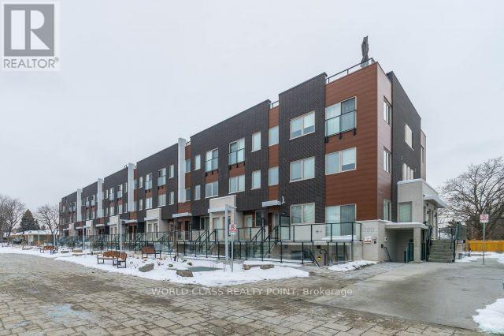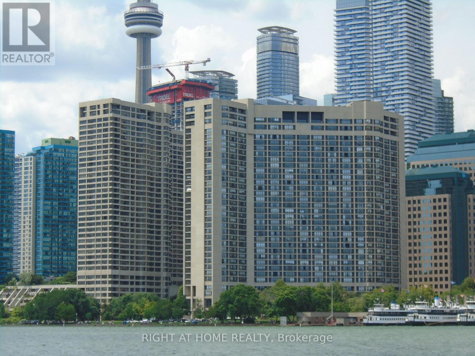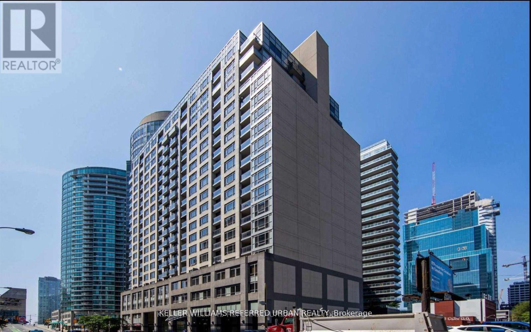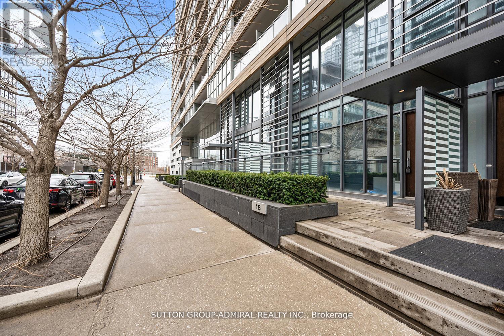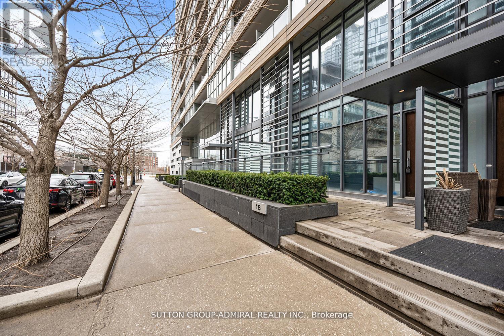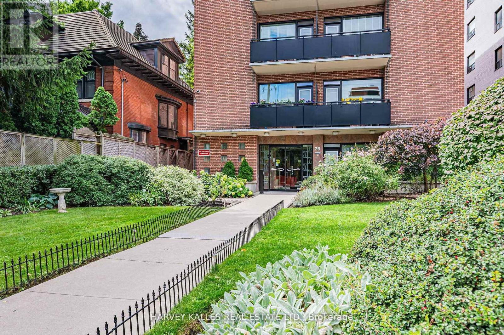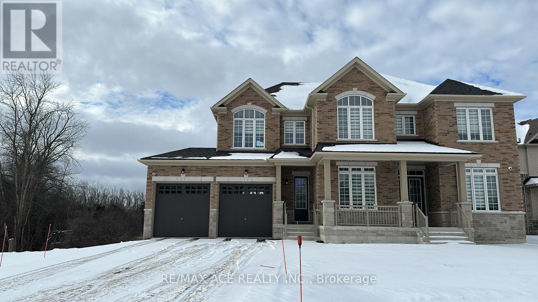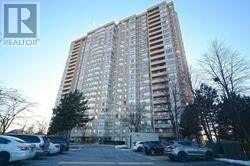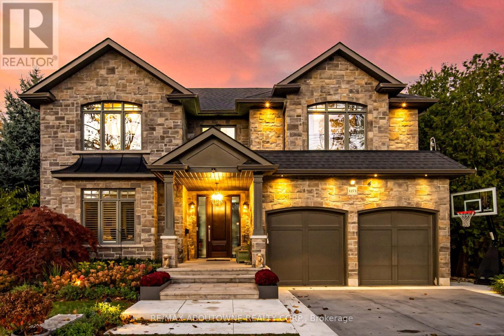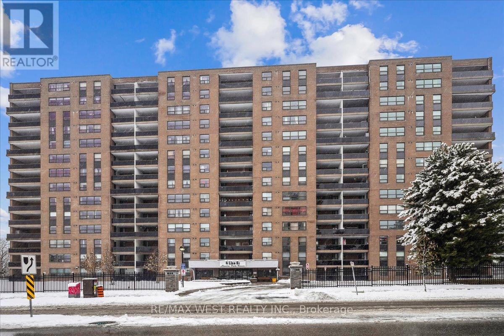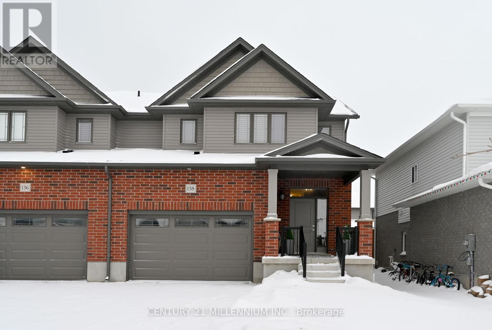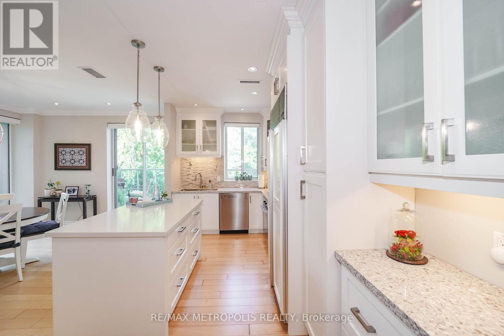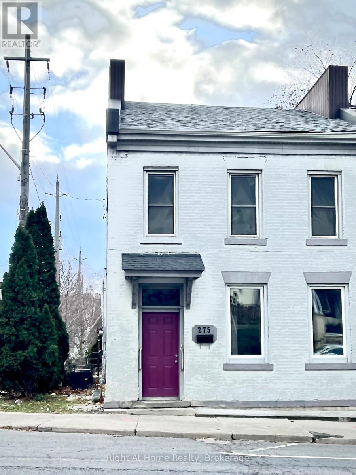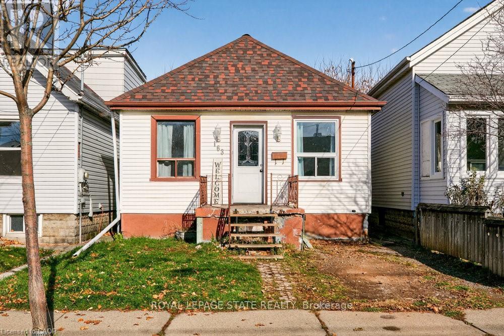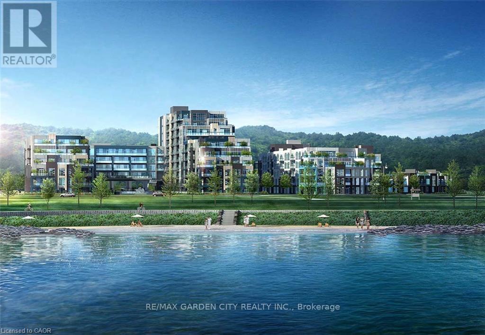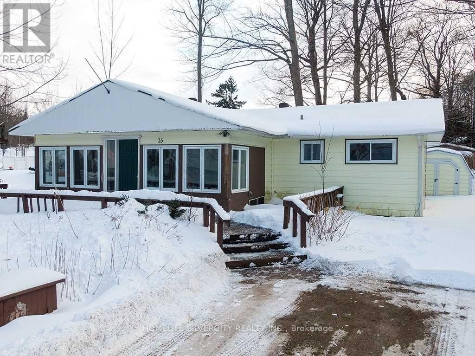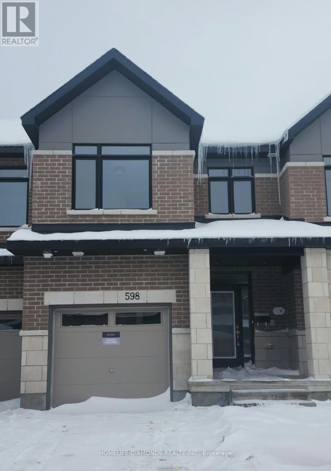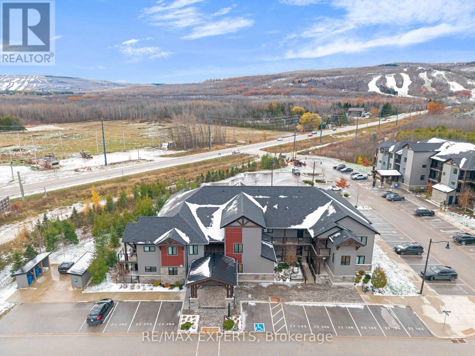56 Fairmeadow Place
Whitby, Ontario
Welcome to 56 Fairmeadow Pl in Whitby, a beautiful detached 3-bedroom 3 bath home nestled in the desirable Blue Grass Meadows community. This extensively upgraded home impresses from the moment you step inside, offering the perfect blend of style, comfort, and convenience. The main level features an open concept layout with hardwood flooring, abundant natural light, and a modern kitchen with high end smart appliances. Walk out to a spacious deck overlooking a large private yard, perfect for entertaining and family gatherings. The fully finished walk out basement includes a self-contained apartment with a bedroom, kitchen, living area, full bath, and separate laundry, ideal for rental income or extended family. With two laundry areas, a generous lot, and plenty of parking, this home truly stands out.Enjoy quick access to Highway 401, Whitby GO Station, and Durham Transit. Minutes from major shopping, restaurants, and schools. Surrounded by parks and trails, this turn key property is move in ready and offers exceptional value in one of Whitby's most sought after communities. (id:61852)
Homelife/miracle Realty Ltd
1 - 97 Elgin Street W
Oshawa, Ontario
Welcome to your new home on the quiet and charming street of Elgin. This cozy 1-bedroom apartment offers a bright and inviting atmosphere with spacious rooms and large windows that fill the space with natural light. Thoughtfully designed to be both practical and functional, it provides comfortable living in a highly convenient location. Enjoy easy access to the TTC and GO Train, with Oshawa Centre and Highway 401 just minutes away. Nature lovers will appreciate being only steps from the scenic Oshawa Creek. This apartment truly has everything you need-look no further and come see it for yourself. (id:61852)
Century 21 Leading Edge Realty Inc.
34 Ivan Road
Toronto, Ontario
Very spacious bungalow in excellent family friendly neighbourhood. 3 large bedrooms on the main floor with a 4th bedroom in the basement. Large dining room upstairs with large recreation room downstairs. Huge (50x220ft) private backyard and private driveway. Close to schools, shopping and TTC. Pet friendly. Close proximity to lake and beautiful walking trails. (id:61852)
Royal LePage Signature Realty
2103 - 38 Iannuzzi Street
Toronto, Ontario
Welcome to this gorgeous studio unit at Fortune Condos! This bright and spacious studio offers a functional layout, perfect for urban living. The modern kitchen features sleek quartz countertops and a movable center island, providing both style and versatility. Enjoy the convenience of integrated and stainless-steel appliances, making meal preparation a delight. The unit is ideally located near the lakeshore, with an array of restaurants, grocery stores, and easy access to TTC and streetcar services just steps away. Experience comfort and convenience in this stunning stunning studio unit, perfect for those looking to embrace the vibrant downtown lifestyle! (id:61852)
RE/MAX Your Community Realty
Th62 - 780 Sheppard Avenue E
Toronto, Ontario
Gorgeous Luxury Stacked Townhouse With Parking And Locker Across The Bessarion Subway On Sheppard. Close To Highways, Bayview Village Shopping Centre. Grocery, Ttc And Amenities At Walking Distance. 9 Feet Ceiling. Exceptional Opportunity. Fridge, Stove, Dishwasher, Microwave With Hood Fan, Full Size Stackable Washer And Dryer (id:61852)
World Class Realty Point
838 - 33 Harbour Square
Toronto, Ontario
**Large 2-bedroom condo 1430 sq. ft. in lux. bldg., located on the lake, Harbourfront.** 2 bathrooms, large kitchen, 5 appliances, wooden floor, Juliette balcony, blinds on all windows, 1 parking, 1 locker. Living-Dining area has South-East Lake view and bedrooms have West City, Garden View. Maintenance covers everything, including Bell Fibe better package tv and unlimited high-speed internet too! Great amenities: large indoor pool, saunas, gym, squash court, billiards, library, huge party room, guest suites, children playroom, top security, concierge 24/7, huge rooftop garden (on 7-th floor) with BBQs, free private shuttle bus to down and up town, loads of visitor parking, car wash, short distance to Union Station, GO, TTC in front of bldg., direct connection to Westin Harbour Castle hotel and underground walking PATH system until Eaton Centre, steps to shopping, banks, restaurants, cafes, ferries to Toronto Islands and Island school, Sports arenas, to QEW & DVP, minutes to Financial/Entertainment Districts & St. Lawrence Market. **Note: Suite photos shown are virtually staged and taken from a similar unit. (id:61852)
Right At Home Realty
810 - 20 Blue Jays Way
Toronto, Ontario
Beautiful Condo Located In The Heart Of Downtown Toronto's Entertainment District! Laminate Flooring, Granite Countertops. Den Can Be Converted Into An Office. Gorgeous Amenities Include a Fitness And Aerobic Centre, Sauna And Aqua Spa, A Party Room, a Game And Billiards Room With Plasma Screen Tv, and Private Screening Theatre. Amenities Are Surrounded By Terraced Green Space And Rooftop Gardens. (id:61852)
Keller Williams Referred Urban Realty
G20 - 18 Capreol Court
Toronto, Ontario
Luxury Live/Work Condo unit in the heart of the largest, master planned community in downtown Toronto with 3 bedrooms & 3 baths, main level with floor to ceiling, wall to wall windows, one modern kitchen with B/I appliances, high ceilings, large terrace and more! the unit has 2 entrances, one from the street which allows for the retail/office use and 2nd entrance access to building and amenities. Elementary Schools, A Community Centre, Waterfront, CN Tower, Union Stations, and much more!!! (id:61852)
Sutton Group-Admiral Realty Inc.
G20 - 18 Capreol Court
Toronto, Ontario
Luxury Live/Work Condo unit in the heart of the largest, master planned community in downtown Toronto W/3 Bedrooms & 3 baths, main level w/floor to ceiling, wall to wall windows, one modern kitchen with b/i appliances, high ceilings, large terrace and more! The unit has 2 entrances, one from the street which allow for the retail/office use and 2nd entrance access to building and amenities. Elementary Schools, A Community Centre, Waterfront, CN Tower, Union Station, And Much Much More!!! (id:61852)
Sutton Group-Admiral Realty Inc.
706 - 78 Warren Road
Toronto, Ontario
Phenomenal value! ***Low maintenance fees include the property taxes!*** Nestled in one of Toronto's most sought-after neighbourhoods, this cozy top-floor bachelor condo offers a fantastic opportunity in the elegant South Hill community. Ideal as a starter home or a perfect pied-a-terre, this suite features a functional layout, hardwood floor, and a large window that brings in natural light. While the unit is in need of some cosmetic updating, it presents a great canvas for personalization and value-add potential. Enjoy the convenience and walkability of being steps to Forest Hill Village, Casa Loma, TTC, parks, shops, and cafes all while living in a well-maintained, quiet building surrounded by mature trees and stately homes. Don't miss this opportunity to create your own stylish retreat in one of the city's most desirable pockets. Onsite superintendent & laundry in building. 1 locker included. Parking may be available for rent. Note, this is a SMOKE-FREE building. *Some images have been virtually staged to demonstrate potential furniture layout. (id:61852)
Harvey Kalles Real Estate Ltd.
50 Golden Meadows Drive
Otonabee-South Monaghan, Ontario
Welcome to 50 Golden Meadows where luxury meets practicality in this exceptional 4-bedroom,5-bathroom home, ideally situated in one of the area's most sought-after neighborhoods. This meticulously maintained residence offers over-the-top comfort and convenience, starting with a spacious 3-car attached garage that leads directly into a functional laundry and mudroom perfect for busy family living. Inside, the bright and airy open-concept main floor is designed for modern lifestyles. Enjoy a thoughtfully laid-out space that not only flows beautifully but also includes two dedicated office areas a rare and highly desirable feature in todays market. Upstairs, natural light pours through large windows, illuminating generously sized bedrooms, each complemented by access to four full bathrooms, offering exceptional privacy and ease for every member of the family. Whether you're looking for room to grow, entertain, or simply enjoy peace and quiet, this move-in-ready home has it all. With stylish finishes, ample storage, and carefully planned living areas, 50 Golden Meadows is more than just a home its a lifestyle upgrade. This is a must-see property that will exceed your expectations schedule your private tour today (id:61852)
RE/MAX Ace Realty Inc.
909 - 30 Malta Avenue
Brampton, Ontario
*Spacious 2+1 bedroom condo with 2 washrooms * Large Solarium or den * Neutral decor * Well Maintained Building with Concierge* Ensuite Laundry * Priced for Immediate Action* Show and sell Property * Ideal for Starters or Retired Seniors* (id:61852)
RE/MAX Skyway Realty Inc.
1271 Mineola Gardens
Mississauga, Ontario
An extraordinary opportunity to own a truly exceptional estate property set on a rare 60 x 388-foot lot, backing onto a forested ravine and the tranquil Cooksville Creek. This remarkable setting offers unparalleled privacy and a natural backdrop seldom found in such a prestigious neighbourhood. The backyard is a private resort-style oasis, featuring an inground Solda pool (2021), hot tub, elegant gazebo, poolside outbuilding, and a serene fishpond with fountain-an ideal space for both relaxation and sophisticated outdoor entertaining. The residence showcases luxurious finishes and superior craftsmanship throughout, including solid oak flooring and refined appointments in quartz, granite, and marble. Custom cabinetry is thoughtfully integrated, complemented by a designer walk-in dressing room adjoining the primary bedroom, creating a truly elevated retreat. The home offers exceptional functionality with a main-floor office/den, a spacious second-floor laundry room, and a tandem garage equipped with a car lift, accommodating up to four vehicles, complete with built-in cabinetry-a rare and highly desirable feature. The fully finished lower level is designed for entertaining and lifestyle enjoyment, featuring a walkout to the backyard, an impressive bar area, greenhouse room, exercise room, and a generous recreation space with a fireplace, ideal for hosting or unwinding in comfort. Both the front and rear exteriors are professionally landscaped, with an investment exceeding $300,000, creating exceptional curb appeal and a beautifully curated outdoor environment. The widened driveway accommodates up to six vehicles, enhanced by five bollards at the entrance for added security and peace of mind. Lower windows have Security Film. Perfectly situated in one of Mineola's most prestigious and highly sought-after enclaves, this property offers a rare combination of luxury, privacy, natural surroundings, and refined living-an outstanding residence for the most discerning buyer. (id:61852)
RE/MAX Aboutowne Realty Corp.
103 - 4 Lisa Street
Brampton, Ontario
Welcome to 103 - 4 Lisa Street @ The Wonderful "Almore Park Tower" Bldg In Beautiful Brampton. This Ground-Level Open Concept, Extensively - Updated And Renovated 900+ Sq Ft, 2 Bdrm, 1 Bath Unit With Open Balcony Is The Perfect Opportunity For First-Time Buyers/Investors And End-Users Alike. The Expansive Layout And Bright, Airy Space Feels Just Like Home! From The Open Concept Kitchen Featuring Huge Quartz Island/Breakfast Bar W/ Matching Countertops, Large Living And Dining Areas And Spacious Bedrooms With Hickory Floating Engineered Hardwood Running Throughout This Beautiful Rarely-Offered Unit, This One Surely Not To Miss! Steps To Everything You Need: Bramalea City Centre/Public Transit Hub/Major Hwys/Schools/Parks/Restaurants/Places Of Worship +++. Wow. $50K Reno Incl: Sanded/Refinished Modern Ceilings/Quartz Island + Countertops/Wooded Kitchen Cabinets W/ High-End Pulls, Drop Ceilings W/ Led Lighting On Dimmer, LED Lighting Throughout Condo, Renovated Bath W/ Shower Panel, Toilet, Bathtub, LED Mirror, Hickory Floating Engineered Hardwood Flooring Throughout. Some photos are VS stagged (id:61852)
RE/MAX West Realty Inc.
138 Woodberry Crescent
Woolwich, Ontario
Welcome to this stunningly semi-detached home in the desirable Southwood Park Community of Elmira. It offers the perfect blend of modern luxury and comfort. Boasting 3 spacious bedrooms and a versatile den ideal for a home office, this home is designed for both relaxation and productivity. With 3 elegant washrooms, every detail exudes sophistication. Step into the chef's dream kitchen - featuring a sleek, modern design with a built-in oven, state-of-the-art appliances, and gorgeous countertops that make cooking and entertaining a delight. The beautiful chandelier adds a touch of glamour, illuminating the space with style. Large bedrooms with expansive windows fill the home with natural light, creating a warm and inviting atmosphere. The master suite boasts a luxurious ensuite and additional storage, ensuring both comfort and practicality. Surrounded by nature trails and parks, and just minutes to shopping with easy access to Waterloo, Kitchener, and Guelph, this home offers the perfect blend of small-town charm and city convenience. Don't miss your chance to own this exquisite home! (id:61852)
Century 21 Millennium Inc.
201 - 1 Watergarden Way
Toronto, Ontario
Experience luxury living in this rarely offered 2-bedroom, 2-bathroom residence in a boutique building designed by renowned architect Arthur Erickson. Step directly from the elevator into a marble-tiled foyer, where thoughtful design and refined finishes unfold. The expansive open-concept layout features hardwood floors, 9-ft smooth ceilings, pot lights, and crown moulding throughout. A renovated kitchen impresses with granite countertops, a mosaic tile backsplash, built-in stainless steel appliances, and a large center island with breakfast seatingideal for both everyday living and entertaining.Floor-to-ceiling windows are fitted with custom automated blinds and offer tranquil views of lush greenery next to the ravine trail. A Juliette balcony and a rare private terrace extend the living space outdoors, creating a seamless connection to nature. Bedrooms are thoughtfully separated for privacy, including a generous primary suite with his-and-hers closets featuring built-in organizers, and a stylish 3-piece ensuite. The second bedroom includes a double closet and easy access to the renovated 4-piece main bath.Enjoy the convenience of ensuite laundry and the comfort of central air. Building amenities include a concierge, indoor pool, sauna, fitness centre, car wash, and visitor parking. This suite also includes two owned underground parking spaces and a large locker. A truly rare opportunity in a highly desirable, tranquil setting. (id:61852)
RE/MAX Metropolis Realty
2 - 275 Main Street W
Hamilton, Ontario
RENT INCLUDES HEAT, WATER AND HYDRO UP TO $300 per month!!! Bright and spacious upper-floor in a prime downtown location. Features a living/dining combined area, two bedrooms, full kitchen, and 3-pc bath, with shared laundry on the main floor. Within walking distance to Nations Fresh Foods, Jackson Square, Hamilton Farmers' Market, restaurants, shops, transit, and just minutes by car to St. Joseph's Hospital and major highway access. Strict no pets due to commercial space on the main floor, except for approved service or support animals as required by law. Ideal for tenants seeking comfort, convenience, and downtown living. (id:61852)
Right At Home Realty
163 Hope Avenue
Hamilton, Ontario
Welcome to 163 Hope Avenue - a Homeside home with a freshly painted, bright, and inviting main level that's ready to enjoy. The main floor features good-sized rooms filled with natural light, providing a comfortable living space for family and entertaining. Large kitchen with main floor laundry! Downstairs, the basement includes an in-law suite with its own kitchen, separate laundry, bedroom, and a 3-piece bath, offering excellent potential for extended family or future rental income. Situated in a walkable, family-friendly neighbourhood close to parks, schools, transit, and amenities, this property combines move-in comfort with the opportunity to add value and personalize your space. (id:61852)
Royal LePage State Realty
408 - 10 Concord Place
Grimsby, Ontario
LUXURIOUS APARTMENT CONDO LOCATED IN MODERN BUILDING AT GRIMSBY-ON-THE-LAKE!! Spacious corner unit offering approximately 1500 sqft with floor to ceiling, wall to wall windows, providing spectacular views of the lake and Toronto skyline. Open concept design with spacious foyer, hardwood floors, crown mouldings and recessed lighting. 3 underground parking spaces. Gourmet kitchen, large island, abundant cabinetry, granite counters and stainless-steel appliances. Enjoy the two separate balconies plus the expansive terrace offering a great space for relaxation and taking in the Lake views. The elegant primary bedroom suite has 2 walk-in closets, luxurious ensuite bath with jetted tub and glass doors to the terrace. Second bedroom with full ensuite bath, walk-in closet. OTHER FEATURES INCLUDE: Newer secured building, 2.5 baths with granite counters, in-suite laundry with washer & dryer, central air, custom window treatments, hardwood floors, wine cooler, kitchen appliances. Condo amenities include party room, roof top lounge, workout facilities, meeting room, car wash station, private locker, ample visitor parking. Quality finishes throughout this unit. Steps to waterfront trail, beach, fine dining and shopping and less than 10 minutes to wineries. Carefree living at its best awaits you. A must see! (id:61852)
RE/MAX Garden City Realty Inc.
35 Lakeside Avenue
Meaford, Ontario
Attn Waterfront lovers. This beautiful bungalow is waiting for the new qualified tenants. Live your dream waterfront life here and relax in soothing and refreshing atmosphere every morning. This bungalow features 3 bedrooms and 3 full bathrooms. It also brings in tons of natural light. New HVAC system and New roofing has been installed in 2021. The Kitchen characterizes spacious cabinets, backsplash, oversized island bar and the range hood. The stainless steel appliances and the fancy kitchen faucet adds the quality to the daily usage. Huge deck in the backyard is a fabulous treat to enjoy your BBQ and party with friends. Call your realtor today and book a showing to call this your next home. Utilities are extra. Tenant insurance is mandatory. The property is available for AAA+ qualified tenants only. (id:61852)
Homelife Silvercity Realty Inc.
598 Rathburn Lane
Ottawa, Ontario
Beautiful townhouse for sale offering 4 bedrooms, 3 bathrooms, and a finished basement. The main floor features hardwood and tile flooring, along with a spacious kitchen, dining area, living room, laundry room, and a powder room. The second level includes four bedrooms and two full bathrooms, with a mix of carpet and tile throughout. The basement is fully finished and includes an additional living area. (id:61852)
Homelife/diamonds Realty Inc.
101 - 22 Beckwith Lane
Blue Mountains, Ontario
Welcome to Mountain House by Windfall, where resort-style living meets modern comfort in this boutique-style resort community. This elegantly appointed 1 bedroom suite, featuring an enclosed den that can serve as a second bedroom, offers 1 bathroom and a sun-filled 1st floor corner layout. Showcasing high-end finishes and energy-efficient appliances throughout, the open-concept living space includes a natural stone fireplace, quartz countertops, mixed marble and engineered flooring, and in-suite laundry with a washer and dryer. Step out onto your private balcony with a gas BBQ hookup and enjoy peaceful panoramic treed views. The unit includes 1 owned parking spot plus ample visitor parking. Residents enjoy exceptional amenities such as outdoor pools, a gym, sauna, and more, all within walking distance to The Village and the renowned Scandinavian Spa. Experience the ultimate blend of luxury, convenience, and lifestyle at Mountain House. (id:61852)
RE/MAX Experts
408 - 49 Wellington Street
Port Hope, Ontario
** Welcome Home to Wellington Suites ** Spanning over 850sqft, this refreshed 2 bedroom residence includes updated appliances, a functional and spacious layout, and a massive outdoor balcony with views of the sunrise to enjoy every single morning. The perfect move to enjoy the rich history that the Town of Port Hope has to offer. With a community geared towards an active, outdoor lifestyle, you'll find excellent boating and fishing on both the Ganaraska River and Lake Ontario, with marina facilities at the nearby harbour. A network of great hiking and biking trails wind through the hills and parklands of the area, and even several golf courses located within a short drive. The best part?! Sign onto a 14 month lease and get TWO months FREE. **Advertised amount INCLUDES discount of two months free applied** Parking available at an additional cost of $50/month. All utilities included. Don't miss this rare opportunity to call this home! (id:61852)
Rare Real Estate
360 Culpepper Place
Waterloo, Ontario
Rarely offered, nearly 2,000 sq ft two-story detached home in the highly sought-after Maple Hill community. This property offers exceptional value and rental income potential just minutes from both the University of Waterloo and Wilfrid Laurier University. The main floor features a spacious living room, dining area, large kitchen, family room, one bedroom and a full bathroom. Upstairs, you'll find three generous bedrooms and another full bathroom. The fully finished basement is an income-generating asset, complete with a separate living space, a full kitchen, a full bathroom, and a flexible layout featuring two bedrooms plus a den. Enjoy unparalleled convenience with major highways, top schools, parks, shopping centers, and all of Waterloo's amenities moments away. Don't miss this chance to own a piece of prime real estate! (id:61852)
Cmi Real Estate Inc.
