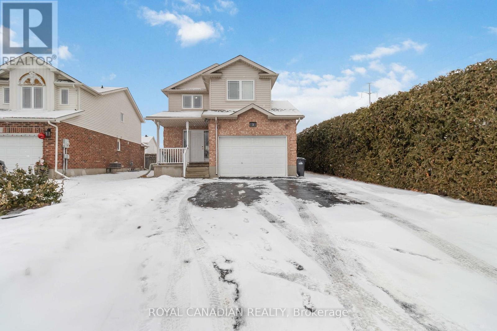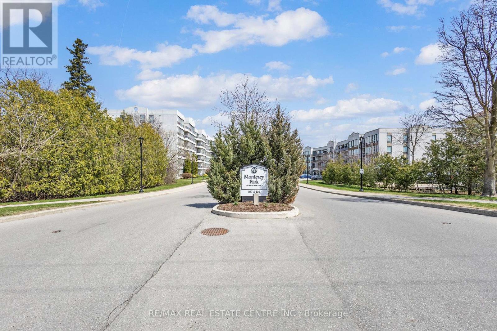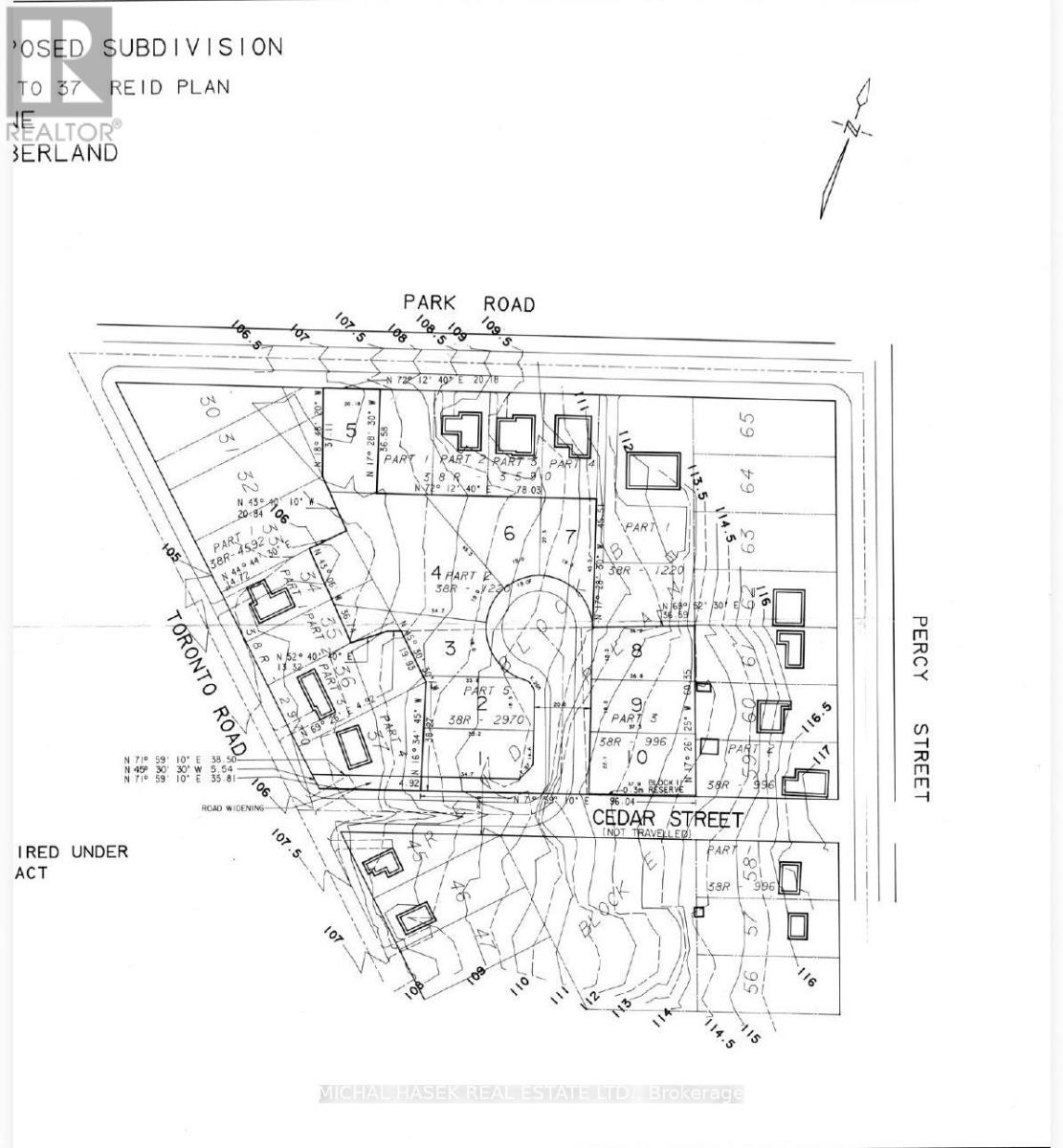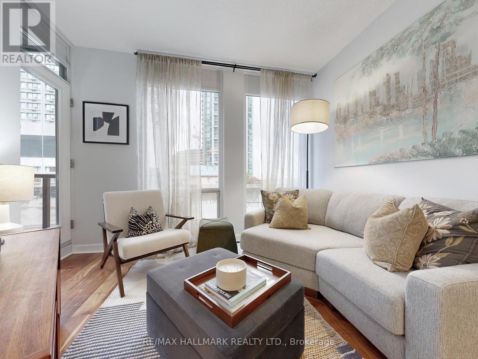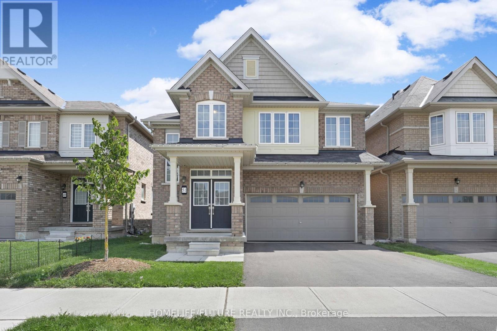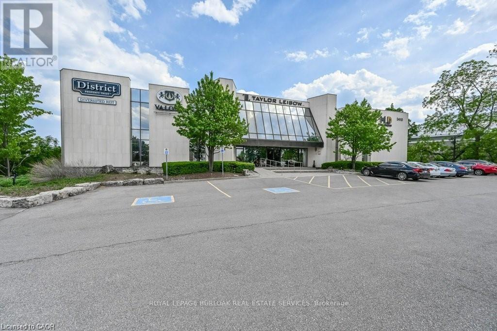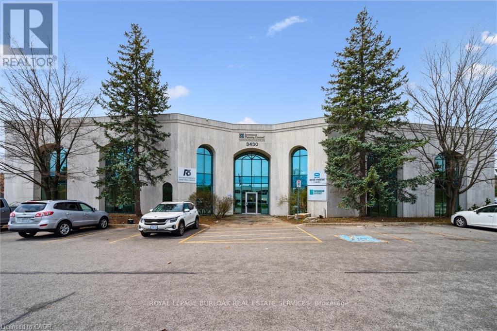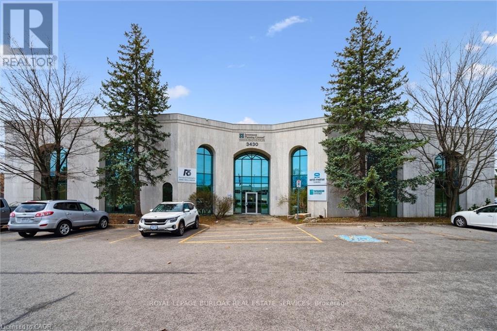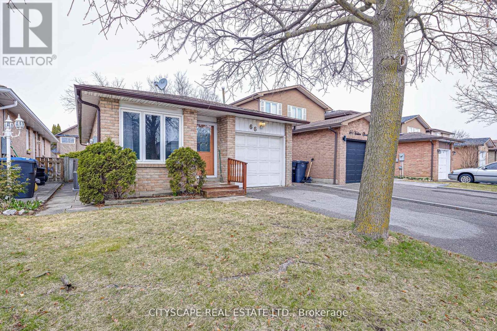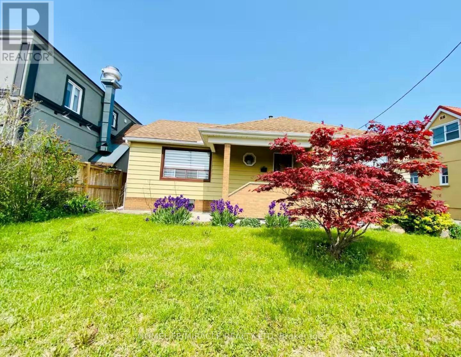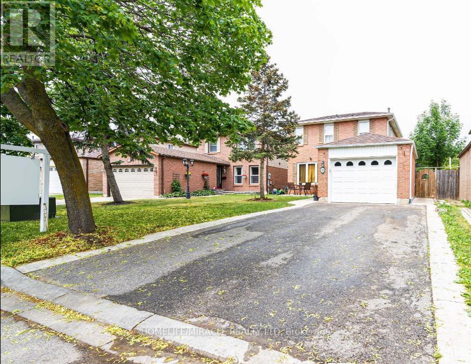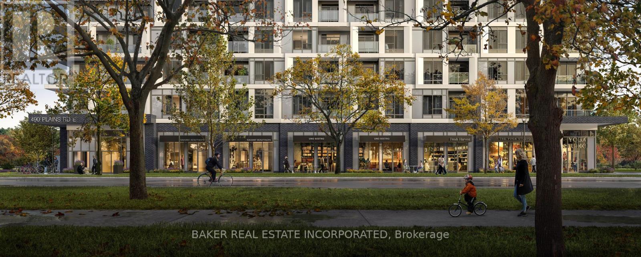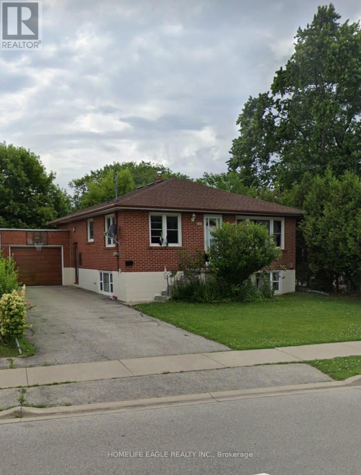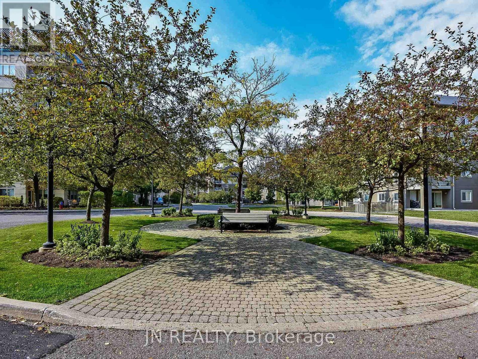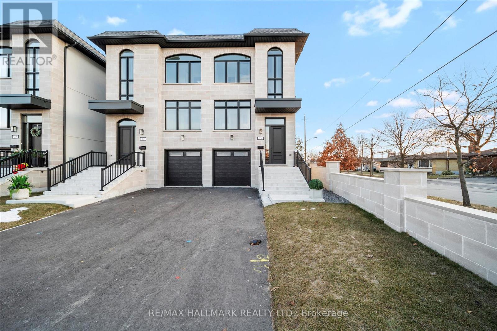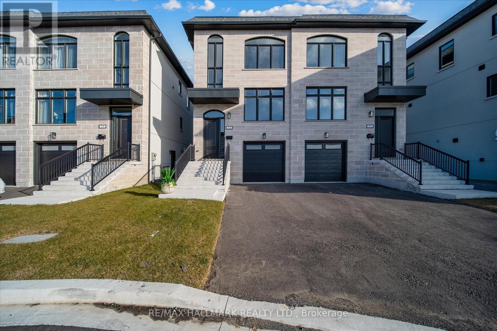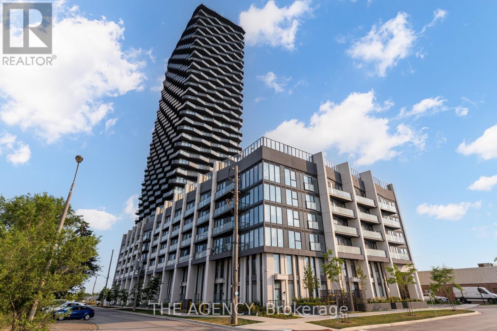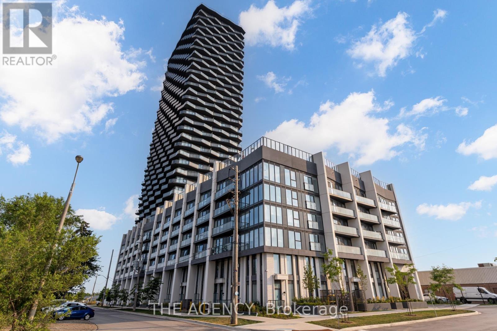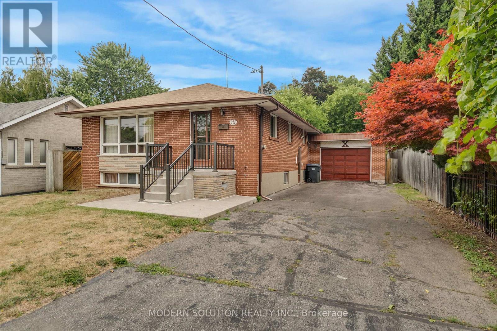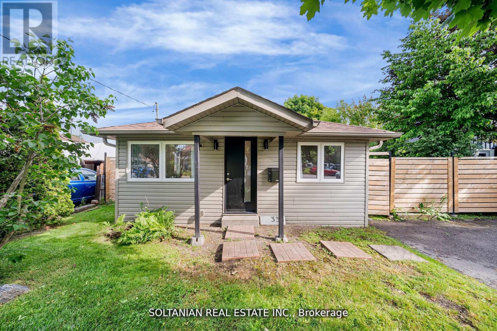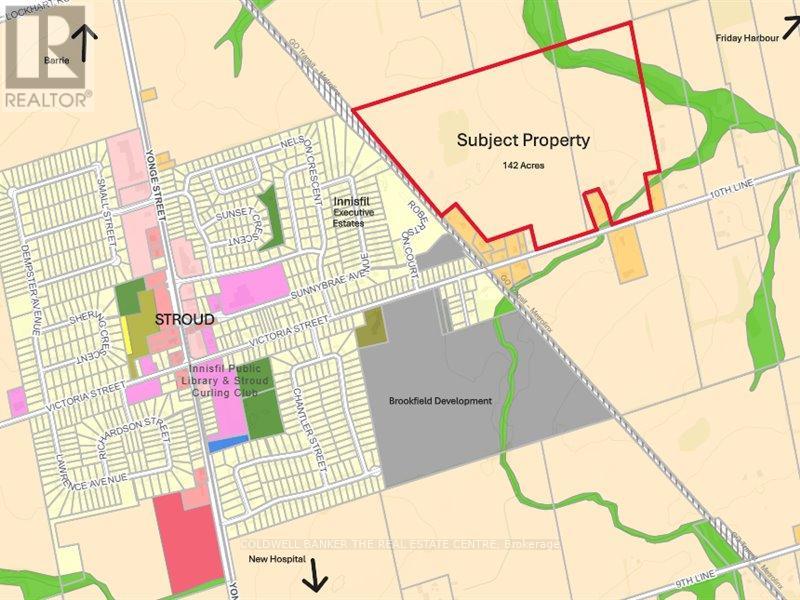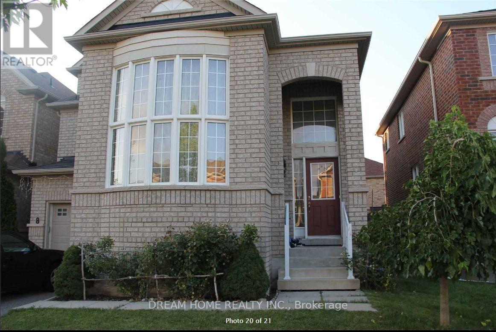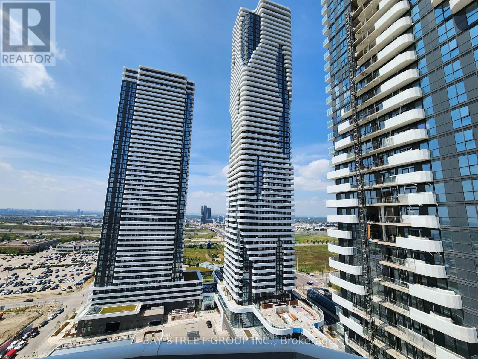3 Melrose Place
Guelph, Ontario
Welcome to 3 Melrose Pl, a beautifully maintained and thoughtfully designed home that offers space, functionality, and comfort for the modern family in the west end of Guelph. From the moment you enter, the inviting main floor welcomes you with a sun-filled living room that sets the tone for relaxation and everyday living. A separate dining area creates the ideal setting for family meals and memorable gatherings, while the well-designed kitchen offers both functionality and flow. Completing the main level with a convenient 2-piece washroom, thoughtfully placed for guests and daily use. Upstairs, the second floor unfolds into a private retreat featuring three well-proportioned bedrooms designed for rest and comfort. A stylish 3-piece bathroom serves the bedrooms, while the open bonus area adds a unique touch to this level. Whether you envision a cozy family lounge, a kids' play zone, or a quiet home office, this flexible space adapts beautifully to your needs. The finished basement extends the home's living potential, offering a spacious open recreation room ideal for movie nights, games, or entertaining. A 3-piece bathroom and a dedicated laundry area complete the basement, adding convenience and functionality. Outside, the home truly stands out with its 1-car garage and a large driveway with no sidewalk, offering ample parking. The flat, fully fenced backyard-newly installed for added privacy-sits on a stunning corner lot and features a handy storage shed. This outdoor space is perfect for relaxing, gardening, or hosting summer gatherings,making this home a true standout inside and out. (id:61852)
Royal Canadian Realty
202 - 105 Bagot Street
Guelph, Ontario
Welcome to this spacious and sunlit corner unit offering 1302 sqft of beautifully updated living space. One of the largest layouts in this well-maintained mid-rise building. This quiet unit has been thoughtfully renovated with brand-new vinyl flooring, fresh paint, sleek appliances and modernized bathrooms. It features three generously sized bedrooms and two full bathrooms, including a private 3-piece ensuite with standing shower. Nearly 8.5-ft ceilings and large windows fill the home with natural light and open views. Enjoy your private balcony, perfect for relaxing anytime. The kitchen is great for casual meals, while a separate dining room is ideal for hosting. Efficient forced-air gas heating and central air help reduce utility costs, and water is included in the condo fees. A large 9x7 ft basement locker (approx. 441 cu.ft.) provides excellent storage. Amenities include an elevator, hobby room, party room for 60 guests and designated parking with with optional rental parking. (id:61852)
RE/MAX Real Estate Centre Inc.
15 Park Street W
Cramahe, Ontario
Prime Residential Development Land in the Heart of Colborne. Previously Zoned as 10 Executive Residential Lots. (id:61852)
Michal Hasek Real Estate Ltd.
1403 - 85 Bloor Street E
Toronto, Ontario
With a condo at 85 Bloor, you have the best of Toronto urban living just outside your front door; the Yonge and Bloor neighborhood blends shopping, entertainment, dining, and convenience, in one diverse community. Residents of 85 Bloor Street have the Eaton Centre to the south on Yonge, and the prestigious Yorkville shopping experience to the west on Bloor. There are upscale boutiques like Prada, Gucci and coach, all within walking distance. Entertainment is the name of the game in this community, and you can bet that friends and family will want to use your condo as the launching point for weekend activities. Movie night can be every night, considering that Cineplex Cinemas is only a five-minute walk west on Bloor. Concert goers will have plenty of choices thanks to convenient TTC service in the area; it takes less than 15 minutes to reach the Danforth Music Hall, the Phoenix Concert Theatre and the famous Massey Hall. Culture seekers can view the latest exhibits at the Royal Ontario Museum, or sample many of the art galleries in Yorkville. You can hardly mention entertainment in this area without acknowledging the fantastic nightlife on Yonge whether you love craft beer, karaoke, live music, packed clubs or quiet pubs, you can find it on Yonge Street. For dining, there are some great restaurants in the immediate area. And for picking up the essentials; there is a Longo's across the street, a Rabba Fine Foods on Jarvis. As far as green spaces go, you have one of the best in the city close by the Rosedale Ravine lands connects to multiple parks in the area with walking trails and Toronto skyline views.85 Bloor Street East has a flawless Walk Score of 100. Those who rely on public transit have streetcar service on Yonge and the Bloor-Yonge subway station is across the street from your building. For drivers, the closest highway is the Don Valley Parkway, accessible by travelling east on Bloor to the Danforth on-ramp. (id:61852)
RE/MAX Hallmark Realty Ltd.
51 Anderson Road
Brant, Ontario
This Stunning All-Brick Home Boasts 4 Bedrooms, 4 Bathrooms, A Walk-Out Basement, And A Premium Ravine Lot. Nestled In A Sought-After Neighbourhood Just Minutes From Schools, Its A Move-In Ready Residence That Perfectly Blends Comfort And Convenience. The Main Floor Offers An Open-Concept Layout With Seamless Access From The Kitchen And Family Room To A Private Walkout DeckPerfect For Both Entertaining And Everyday Living. Upstairs, The Primary Suite Impresses With A Large Walk-In Closet And An Ensuite Featuring A Double Vanity. The Additional Bedrooms Are Generously Sized, Providing Flexible Space For Family, Guests, Or A Home Office. (id:61852)
Homelife/future Realty Inc.
Unknown Address
,
Professionally managed office building offering flexible leasing opportunities with excellent access to major transportation corridors, including immediate proximity to the QEW. Recent common area upgrades include modernized lobbies, elevators, and accessible washrooms. Ample on-site surface parking is available at an approximate ratio of 4.5 spaces per 1,000 square feet, with reserved parking options. Select ground-floor suites benefit from direct exterior access to the parking area, and signage opportunities are available with QEW exposure. Utilities are included in additional rent. Ownership is receptive to a broad range of office, professional, and service-oriented uses, with the ability to demise space and offer tenant incentive packages where applicable. (id:61852)
Royal LePage Burloak Real Estate Services
202 - 3430 South Service Road
Burlington, Ontario
Professionally managed office building offering flexible leasing opportunities with excellent access to major transportation corridors, including immediate proximity to the QEW. Recent common area upgrades include modernized lobbies, elevators, and accessible washrooms. Ample on-site surface parking is available at an approximate ratio of 4.5 spaces per 1,000 square feet, with reserved parking options. Select ground-floor suites benefit from direct exterior access to the parking area, and signage opportunities are available with QEW exposure. Utilities are included in additional rent. Ownership is receptive to a broad range of office, professional, and service-oriented uses, with the ability to demise space and offer tenant incentive packages where applicable. (id:61852)
Royal LePage Burloak Real Estate Services
200/202 - 3430 South Service Road
Burlington, Ontario
Professionally managed office building offering flexible leasing opportunities with excellent access to major transportation corridors, including immediate proximity to the QEW. Recent common area upgrades include modernized lobbies, elevators, and accessible washrooms. Ample on-site surface parking is available at an approximate ratio of 4.5 spaces per 1,000 square feet, with reserved parking options. Select ground-floor suites benefit from direct exterior access to the parking area, and signage opportunities are available with QEW exposure. Utilities are included in additional rent. Ownership is receptive to a broad range of office, professional, and service-oriented uses, with the ability to demise space and offer tenant incentive packages where applicable. (id:61852)
Royal LePage Burloak Real Estate Services
66 Vodden Street W
Brampton, Ontario
Located in the heart of Brampton West just steps to Downtown Brampton. This 3 bed, 2 bath bungalow offers a tremendous investment opportunity with great bones & lots of living space. Primary bedroom & 2 generously sized rooms on the main level with a 3 piece main bath with soaker tub. Large Lower level family room with 2 piece bathroom and workshop. The side entrance can conveniently be converted to a separate side entrance and the basement can be easily remodeled to an in-law suite. Great opportunity to move in, house hack, renovate and customize your finishes. (id:61852)
Cityscape Real Estate Ltd.
5 Queen Street S
Mississauga, Ontario
Welcome To 5 Queen St S Streetsville! This Gem Of A Bungalow Detached Home Is Perfect For A Multi-Generational Household Or A Growing Family In A Prime Streetsville Location!! This House Features 3 Br . 2 Washrooms in ground floor & 3 bedrooms and one and half washroom in basement with separate entrance. Pool size lot with parking for 3 cars & garage. Enjoy your summer evening in the backyard. Close to amenties, HWY & School. 1 minute walk to public transit & so much (id:61852)
Homelife/miracle Realty Ltd
72 Norma Crescent
Brampton, Ontario
Welcome to this beautifully maintained home located in a quiet, family-friendly neighborhood. This bright and spacious property offers a functional layout with generous living areas, well-sized bedrooms, and plenty of natural light throughout. The modern kitchen features ample cabinetry and counter space, perfect for everyday living. Enjoy a private backyard ideal for relaxing or entertaining. Conveniently located close to schools, parks, shopping, public transit, and major highways, this home provides both comfort and convenience. Ideal for families or professionals looking for a clean, move-in-ready rental in a desirable area. (id:61852)
Homelife/miracle Realty Ltd
602 - 500 Plains Road E
Burlington, Ontario
Brand New 1 Bed + Den with 2 baths and Plenty of Upgrades! Live in Burlington's Best New Condo, Northshore where Lasalle meets the Harbour. This Fantastic Floor Plan comes with Parking and Locker featuring 10' Ceiling, Balcony with South Views and Upgrades including Kitchen Island, Roller Window Shades, Mirrored Closets & Medicine Cabinet. This Suite also comes with HP Laminate Floors, Designer Cabinetry, Quartz Counters and Stainless Steel Appliances. Enjoy the view of the water from the Skyview Lounge & Rooftop Terrace, featuring BBQ's, Dining & Sunbathing Cabanas. With Fitness Centre, Yoga Studio, Co-Working Space Lounge, Board Room, Party Room and Chefs Kitchen. Pet Friendly with an added dog washing station at the street entrance. Northshore Condos is a Sophisticated, modern design overlooking the rolling fairways of Burlington Golf and Country Club. Close to the Burlington Beach and LaSalle Park & Marina and Maple View Mall. Be on the GO Train, QEW or Hwy 403 in Minutes. (id:61852)
Baker Real Estate Incorporated
1024 Ogden Avenue
Mississauga, Ontario
Beautiful Bungalow Featuring A 3 Bdr, 2 Bath, Right Next To The Future Inspiration Lakeview Development. Open Concept Living Space In Kitchen, Dining, And Living Room. Fully Finished Basement With Laundry Room. Updated High Efficiency Furnace And Ac In 2018. This Home Is Perfect For Outdoor Entertaining In Its Large Backyard And Deck. Conveniently Located Near Long Branch Go Station, Shops, Restaurants, Golf Courses, And Schools (id:61852)
Homelife Eagle Realty Inc.
1602 6 Highway N
Hamilton, Ontario
Wow - 8 acres of opportunity located at the edge of the quaint village of Carlisle near major roadways, commerce centres and shopping! Enter from Highway 6 down a long, beautifully tree-lined paved driveway to a well maintained 3+1 (4) bedroom raised bungalow set back off the road in a very private setting. The driveway extends beyond the back of the home to a large paved parking area and turnabout that easily accommodates very large and long vehicles. This property boasts an abundance of structures: a metal-clad 32'x64' workshop equipped with a mezzanine and an oversized garage door, a 30'x42' 5-stall metal barn with tac room, a 14'x24' drive shed and a 14'x16' storage unit. There are also a number of fenced pastures on the property for those who want to enjoy hobby farming.The home has a generously-sized eat-in kitchen e/w stainless steel appliances (2024/2015) and distressed maple cabinets (2014). A large living room, 3 generously sized bedrooms and two 3-piece bathrooms complete the main level. The lower level has a large family room e/w a wood burning fireplace, an abundance of storage cabinets, a large 4th bedroom and a laundry/utility room. Relax in the beautiful back yard which has a gazebo to relax under, and a large multilevel deck (2014) surrounded by a multitude of perennial gardens and a water feature creating a peaceful and inviting ambiance.Home improvements also include a new oil furnace (2021) newer roof shingles (2014), boundary/pastures fencing (an approximate investment of $90,000), electrical panel (2019) and an owned water heater (2014). The home is serviced by a drilled well, which is delivering an abundance water. (id:61852)
Royal LePage Meadowtowne Realty Inc.
109 - 10 Dayspring Circle
Brampton, Ontario
Step into 1,259 sq ft of bright, open living in this rarely offered ground-floor and corner unit-featuring two private street-level walkouts to a spacious patio, perfect for morning coffee or effortless grocery drop-offs. One of only six units in the building with direct outdoor BBQ access, this home blends indoor comfort with outdoor freedom. Enjoy soaring 9-ft ceilings, two generous bedrooms, two full bathrooms, and a versatile den ideal for a home office, guest room, or third bedroom. Ensuite laundry adds everyday convenience. Nestled beside the tranquil Clairville Conservation Area, you'll have scenic trails just steps from your door. The building offers premium amenities including a fitness centre, rooftop deck, party rooms, guest suites, and a car wash station. Condo fees cover cable TV, water, and parking, and Electrical is separate-making budgeting simple. Located minutes from Brampton Civic Hospital, Pearson Airport, major shopping, dining, and transit hubs, this unit delivers unmatched value and accessibility. (id:61852)
Jn Realty
1b - 27 Antonio Court
Toronto, Ontario
Welcome To The Homes of St.Gaspar Where Sophistication Meets Contemporary Living. This Brand-New Collection Of Executive 3 Storey Semis Is Located On Hidden Enclave And Offers A Stunning Aria Model. 3 Bed & 4 Baths Boasting 3050 Sqft Of Luxury Living Including An Above Ground Inlaw Suite with Second Kitchen & 3 Walk Outs. Bright & Spacious Open Concept Layout With 9-10 ft Smooth Ceilings & Pot Lights Throughout. Superior Craftsmanship, Millwork & High End Finishes. Beautiful Oak Hardwood Floors, Custom Crown Moulding, Upgraded 5'' Baseboards, Custom Closets W/ Built Ins Throughout, Designer Gourmet Kitchen With Quartz Counter, Centre Island & Stainless-Steel Appliance Package. Beautiful Front & Rear Landscaping W/ Private Backyard Oasis & Privacy Fence. Experience Luxury Today. (id:61852)
RE/MAX Hallmark Realty Ltd.
31 St.gaspar's Court
Toronto, Ontario
Welcome To The Homes of St. Gaspar Where Sophistication Meets Contemporary Living. This Brand-New Collection Of Executive 3 Storey Semis Is Located On Hidden Enclave And Offers A Stunning Sole Model. 3 +2 Beds & 4 Baths Boasting 2000 Sqft Of Luxury Living Including An Above Ground In law Suite with Second Kitchen & 4 Separate Entrances. Bright & Spacious Open Concept Layout With 9-10 ft Smooth Ceilings & Pot Lights Throughout. Superior Craftsmanship, Millwork & High End Finishes. Beautiful Oak Hardwood Floors, Custom Crown Moulding, Upgraded5''Baseboards, Custom Closets W/ Built Ins Throughout, Designer Gourmet Kitchen With Quartz Counter, Centre Island & Stainless Steel Applicance Package. Beautiful Front & Rear Lanscaping W/ Private Backyard Oasis & Privacy Fence. Experience Luxury Today. **EXTRAS** Spa Like Bathrooms W/ Shower Glass Enclosures, Vanity Mirrors & Lighting, Custom Cabinets & Ceramic Sinks, Rough In Smart HomeTechnology, Central Vac System, 200 AMP Electrical Service! (id:61852)
RE/MAX Hallmark Realty Ltd.
1802 - 36 Zorra Street
Toronto, Ontario
Welcome to The Luxurious Zorra Condos-elegantly tailored for modern lifestyle and comfort. This beautifully upgraded 1 Bedroom + Den suite offers an ideal blend of style and practicality. Featuring a sleek, modern kitchen, an upgraded washroom, and a spacious den-perfect as a home office or guest nook-paired with a 100? sq? ft west-facing balcony that fills the space with afternoon sunlight. Designer finishes flow throughout the open-concept layout, accentuated by an inviting fireplace, central air conditioning, and laminate (carpet- free) flooring. Enjoy world-class building amenities including a rooftop pool with panoramic views, BBQ area, fully equipped gym, games room, party room, and 24/7 concierge service, all within a vibrant, growing community with quick access to the Gardiner, TTC, Sherway Gardens, and downtown core. The unit boasts over $25K in upgrades. Available furnished and unfurnished. Parking included! (id:61852)
The Agency
1802 - 36 Zorra Street
Toronto, Ontario
Welcome to The Luxurious Zorra Condos-elegantly tailored for modern lifestyle and comfort. This beautifully upgraded 1 Bedroom + Den suite offers an ideal blend of style and practicality. Featuring a sleek, modern kitchen, an upgraded washroom, and a spacious den-perfect as a home office or guest nook-paired with a 100? sq? ft west-facing balcony that fills the space with afternoon sunlight. Designer finishes flow throughout the open-concept layout, accentuated by an inviting fireplace, central air conditioning, and laminate (carpet- free) flooring. Enjoy world-class building amenities including a rooftop pool with panoramic views, BBQ area, fully equipped gym, games room, party room, and 24/7 concierge service, all within a vibrant, growing community with quick access to the Gardiner, TTC, Sherway Gardens, and downtown core. The unit boasts over $25K in upgrades (id:61852)
The Agency
177 Eaglewood Boulevard
Mississauga, Ontario
Fantastic opportunity in prestigious Mineola! Spacious 3+2 bedrooms Solid Brick detached home featuring two kitchens and a fully finished basement apartment with separate entrance ideal for extended family or rental income. Nestled on a tree-lined street surrounded by multimillion-dollar custom homes, this property offers endless potential: move in, renovate, or build your dream home. Prime location steps to Port Credit GO, Lake Ontario, trails, marinas, top restaurants, grocery, and the upcoming Hurontario LRT. Families will love the proximity to top schools including Mineola PS, Port Credit SS, and Mentor College. Quick highway access and only 15 minutes to downtown Toronto! (id:61852)
Modern Solution Realty Inc.
335 Miami Drive
Georgina, Ontario
Charming Lakeside Bungalow Perfect for First-Time Buyers & Investors! Welcome to this cozy, open-concept 2-bedroom bungalow nestled in the heart of South Keswick just steps away from Cooks Bay and Lake Simcoe! Located in a family-friendly and fast-growing neighborhood, this home offers the perfect blend of comfort and potential, with easy access to the GO Station, Highway 404, and nearby new developments. Recently updated, the kitchen features. This charming bungalow offers the perfect blend of year-round comfort and lakeside retreat, located in a friendly, well-connected community close to marinas, parks, schools, and all local amenities. Step inside to discover a bright and airy open-concept layout featuring a sun-filled living area with large windows that flows seamlessly into a fully redesigned kitchen complete with new cabinetry, a center island, and a walkout to the private backyard. This thoughtfully updated home offers two spacious bedrooms, including a primary bedroom with oversized windows and a mirrored closet, a second bedroom, and a beautifully renovated 4-piece bathroom. The private, treed, and fenced backyard features a brand-new deck an ideal space for relaxing nights by the fire or entertaining guests in your own cottage-style oasis. No detail has been overlooked in the extensive renovations, which include a new HVAC system, air conditioner, furnace, and tankless water heater; a new water filtration system; all-new drywall, insulation, and windows; new siding and exterior doors; new flooring throughout; a new roof; a new asphalt driveway and front fence; and all-new appliances and laundry units. Whether you're looking for a cozy full-time residence or a weekend escape by the lake, 335 Miami Drive offers exceptional value, comfort, and style in one of Keswicks most desirable locations. (id:61852)
Soltanian Real Estate Inc.
1820 10th Line & 0 10th Line
Innisfil, Ontario
Total of 142.25 Acres For Sale in Town of Innisfil. Parcel #1-93.91 Acres & Parcel#2-48.34 Acres with total frontage of 1,255 ft fronting on the North side of 10th Line, Town of Innisfil. Agriculture zoning with small portion being Environmental Protection. 2-Barns on property. The Stroud settlement area abutts this subject property & a 59 Lot Estate Subdivision abutts this subject property to the West, known as Innisfil Executive Estates. A large developer owns an 100 acre property to the South West with a large residential development planned for the near future, which makes this subject land VERY STRATEGICALLY POSITIONED FOR FUTURE DEVELOPMENT. The new Royal Victoria Hospital South Campus will be built just minutes away. Barrie Go Train minutes away & only a 45 minute commute to Toronto. Lake Simcoe just minutes away from the beautiful Friday Harbour Resort. This property lends itself to a great land banking opportunity & future development opportunities. Most of the land is cleared & being rented to a local Farmer. EXCELLENT LAND BANKING INVESTMENT OPPORTUNITY. (id:61852)
Coldwell Banker The Real Estate Centre
8 Mimosa Street
Markham, Ontario
Approx 2400 Sq.Ft. Spacious 4 Bedrooms**Excellent & Safe Neighborhood **3 Mins Walk To Highly Ranked Bur Oak Secondary School &Wismer P.S. & Wismer park ; 10 Mins Walk to Go Station & Shopping**16' Living Room Ceiling & 9' Main Floor Ceiling **Open Concept Design **No Pets.No Smoking. (id:61852)
Dream Home Realty Inc.
3009 - 8 Interchange Way
Vaughan, Ontario
This brand-new, never-lived-in Southeast-facing corner unit sits high on the 30th floor, offering stunning panoramic views and lots of natural light. Featuring 2 bedrooms, 2 full bathrooms, this suite blends style, comfort, and convenience. Located in the heart of Vaughan Metropolitan Centre, steps to the subway station, Chinese Supper Market and minutes from York University, Festival Tower is part of Vaughan's most ambitious master-planned community. (id:61852)
Bay Street Group Inc.
