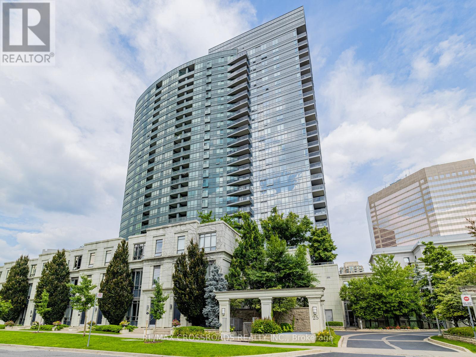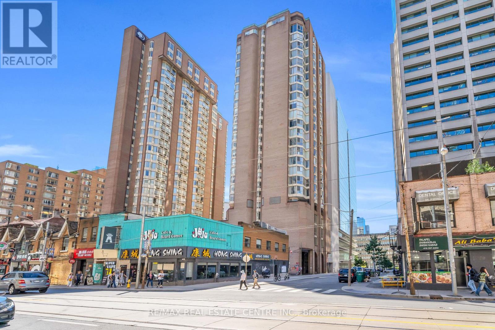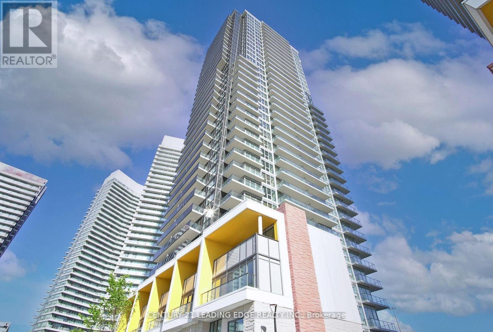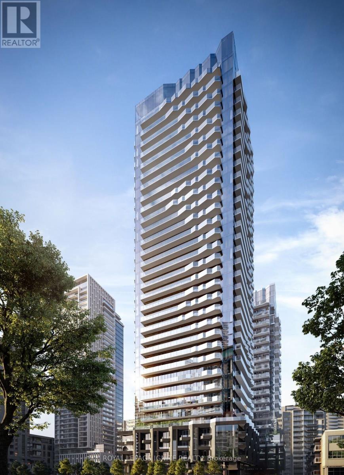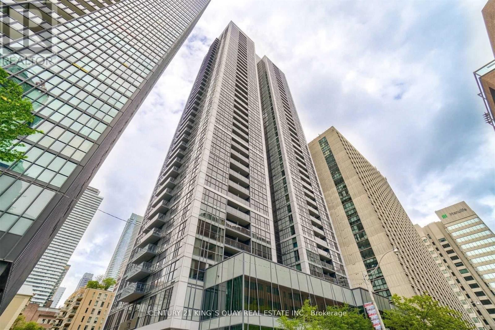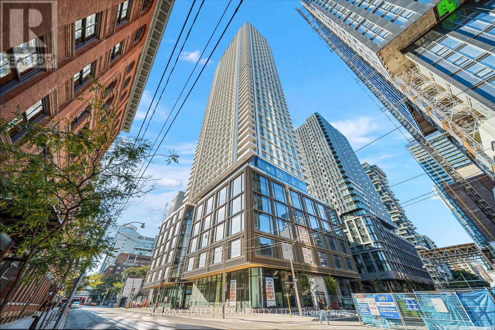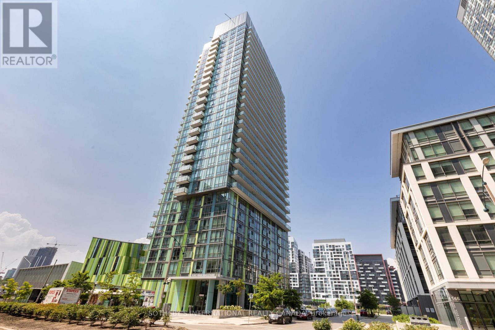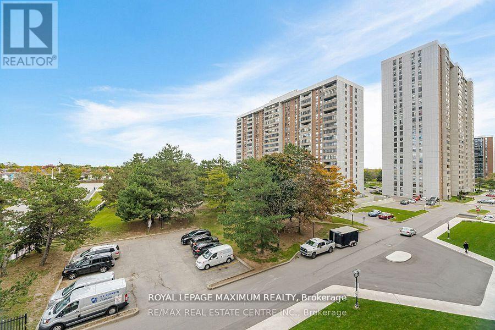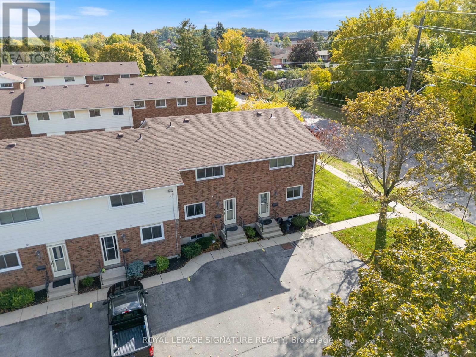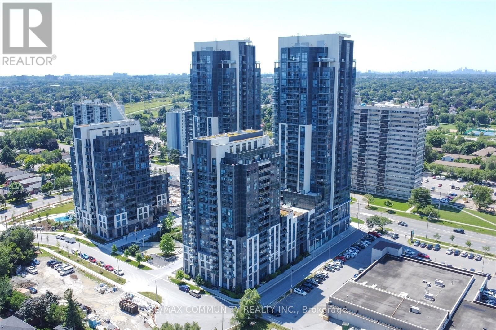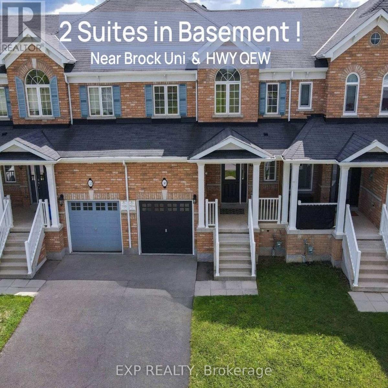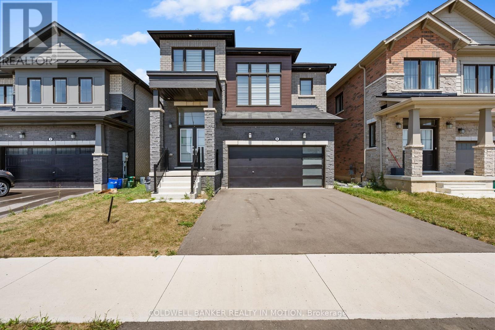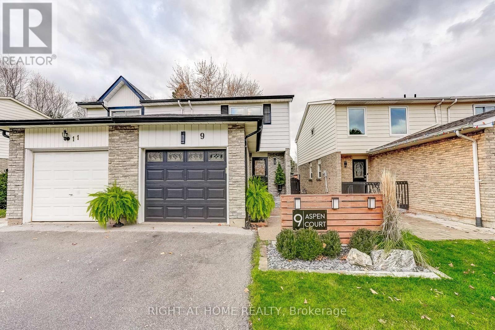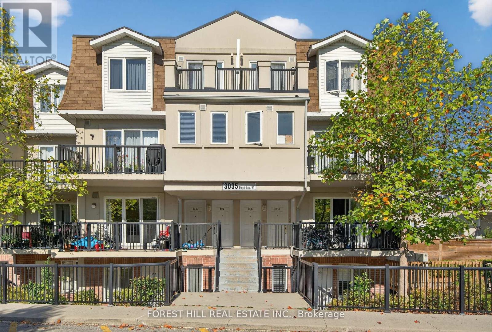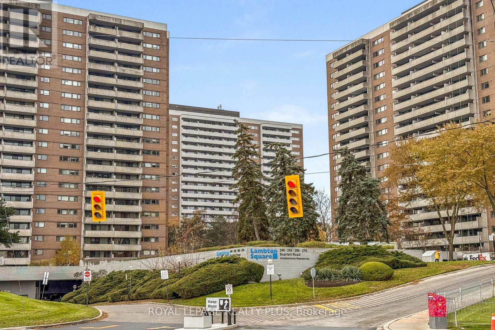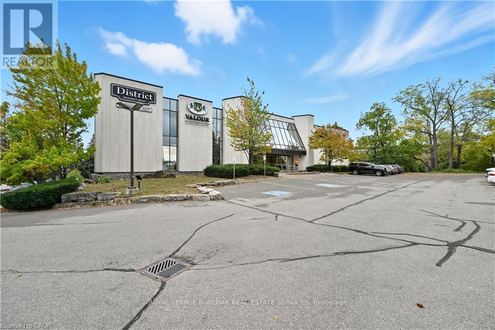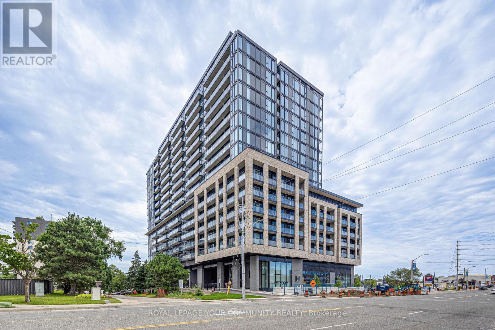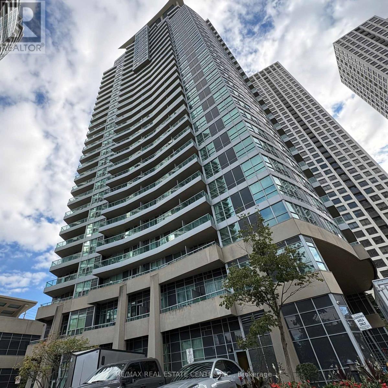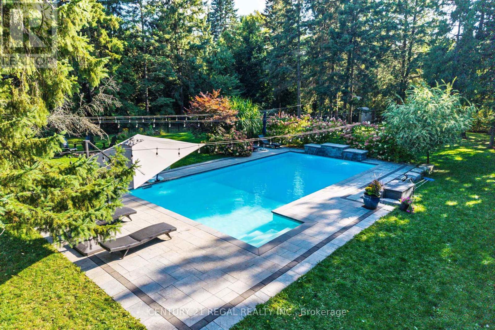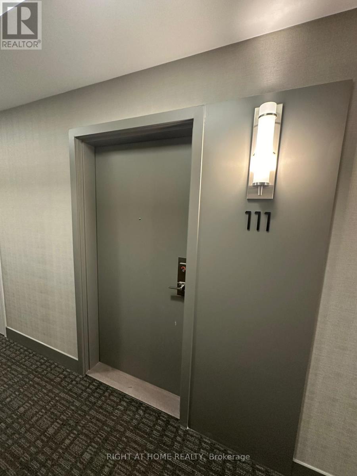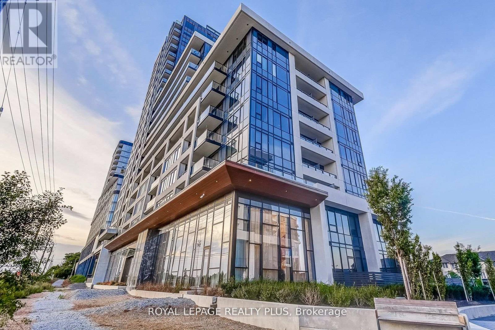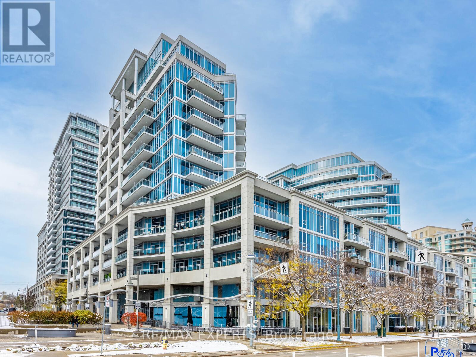324 - 25 Greenview Avenue
Toronto, Ontario
Welcome The Luxurious Meridian Residences built by TRIDEL. This bright and well laid out 1 bedroom + den offers an exceptional blend of comfort and convenience in Toronto's vibrant Yonge/Finch area. Step inside to discover modern finishes, open-concept living with granite countertops and a large terrace that makes it feel like a backyard. The generously sized den can function as a home office, guest room, or flex space. Large windows flood the suite with natural light. Residents enjoy resort-style amenities: 24hour concierge, fully equipped gym, indoor pool & sauna, indoor Golf Simulator, party room, visitor parking, and well-maintained common areas. One underground parking spot and a locker are included. Location is unbeatable: steps from Finch Subway, VIVA/YRT transit, Yonge Street shopping, restaurants, groceries, parks, and schools. With a Walk Score in the 90s, this is true urban convenience without compromise. Dont miss your chance to experience Meridian living at its best. (id:61852)
RE/MAX Crossroads Realty Inc.
2504 - 55 Centre Avenue
Toronto, Ontario
Discover the luxury and convenience of urban living at its finest in this 580 square foot suite established in the "Chestnut Park" building in the heart of downtown Toronto. Homeowners at Chestnut Park love the prime downtown locale, just steps from St. Patrick subway station on the Yonge-University line and within walking distance to Yonge Street's Eaton Centre, Bay Street's Financial District and Toronto's Hospital hub along University Avenue. This 1 bedroom plus den condo presents a large open concept living space that seamlessly unifies living, kitchen and bedroom areas, all offering a profusion of natural light. Enjoy a freshly painted home with chic laminate floors, beautiful ceramic tile flooring in foyer, bathroom and hallway, kitchen with modern sleek white cabinetry, huge walk-in closet, renewed bathroom with fresh fixtures and vanity and new main closet organizer and mirror bifold doors. Whether you're a busy working professional, investor, student, first-time Buyer or couple, this turnkey condo offers unbeatable accessibility, contemporary finishes and exceptional functionality. Don't miss your opportunity to experience the ultimate urban lifestyle that will put cafes, shops, theatres and galleries at your doorstep! (id:61852)
RE/MAX Real Estate Centre Inc.
2802 - 95 Mcmahon Drive
Toronto, Ontario
This is a spacious 3Br with 3 Bathrooms unit with SE view. Very Bright and Flooding Sunshine, Through-out Laminate FloorA Mature Community, 1090Sqft+175Sqft Balcony, 1 Parking Included, 9' Ceiling, Windows W Roller Blinds. Walk Distance To Bessarion Subway and Community Center, Mins To 401 Highway, 404 Highway, Dvp Highway, Subway, Go Train Station, Core Location To Commercial Centers. Nearby Are Ikea, Canadian Tire, Bayview Village, Fairview Mall, And Free Hybrid Minibus Service. Miele Appliances. (id:61852)
Century 21 Leading Edge Realty Inc.
503 N - 120 Broadway Avenue
Toronto, Ontario
Welcome to unparalleled luxury and convenience in the heart of Midtown! This brand-new, never-lived-in 1 bedroom plus den residence offers a superior urban living experience, perfectly situated just a few minutes walk from the bustling Yonge and Eglinton subway and the new Eglinton Crosstown LRT. Designed for both comfort and functionality, this thoughtfully laid-out suite offers 649 sq ft total (578 sq ft interior) and features two full bathrooms, a rare and highly desirable upgrade. The bright, open-concept living, dining, and kitchen area is enhanced by 9-foot ceilings and a seamless layout ideal for everyday living and entertaining. The proper den is perfectly suited for a work-from-home office or a child's bedroom, offering flexibility rarely found in similar units. Step out onto the open balcony with northwest exposure, ideal for peaceful evenings and natural light. The primary bedroom is well-proportioned, and the modern bathrooms feature sleek, contemporary finishes. A private storage locker is included. Residents enjoy access to an exceptional collection of luxury amenities, including a private movie theatre, indoor / outdoor swimming pools, stylish co-working spaces, elegant dining lounges, a state-of-the-art fitness center, yoga studios, an indoor basketball court, landscaped outdoor gardens, and a dedicated children's playroom with a foam pit. Located in the heart of Midtown, steps from transit, shopping, dining, and entertainment - be the first to call this outstanding unit home. (id:61852)
Royal LePage Ignite Realty
2710 - 28 Ted Rogers Way
Toronto, Ontario
Nestled In One Of Toronto's Most Luxurious Neighborhoods Is The Opportunity To Rent This Stunning Fully Furnished One-Bedroom Condo That Offers The Perfect Blend Of Style, Comfort, And Convenience. Boasting An Open-Concept Design With 9 Ft Ceilings And 558 Sq Ft Of Living Space, You Can Enjoy A Spacious And Efficient Layout With Plenty Of Room To Entertain. Walk Out From The Living Room Or Bedroom To An Oversized 90 Sq Ft Balcony With Breathtaking NW Exposure-Perfect For Hosting Guests Or Stepping Out For Some Fresh Air! Enjoy The Unbeatable Location, Just A Short Stroll To The Vibrant Yorkville District, World-Class Shopping Centers, And Top Toronto Universities. The Building Itself Is Equipped With Exceptional Amenities, Including Visitor Parking, A 24-Hour Concierge, And Additional Features Designed For A Sophisticated Lifestyle. (id:61852)
Century 21 King's Quay Real Estate Inc.
4711 - 88 Queen Street E
Toronto, Ontario
Ascend to the 47th floor of the highly anticipated & ICONIC 88 Queen St E condo and discover a new pinnacle of urban Toronto living. This upgraded corner suite offers an unparalleled lifestyle, floating high above the vibrant heart of downtown Toronto at the coveted intersection of Queen and Church. Spacious open concept floorplan with 2 beds & 2 (upgraded) spa like bathrooms. Upgraded hardwood flooring throughout, modern kitchen with upgraded backsplash, countertop and cabinetry. Floor to ceiling windows & panoramic city views from every room. Living & primary walk out to spacious balcony overlooking the beautiful city skyline. 88 Queen features top notch 24-hour security (incl extensive garage parking security) and world-class amenities including a rooftop infinity pool & hot tub with cabanas and wrap around terrace with BBQs! Fitness & yoga studio, co-working lounge, and furnished multipurpose spaces perfect for reading, study & so much more! Beautifully designed theatre room and private fireplace lounges. Modern style party/dining room with chef inspired kitchen excellent for hosting/entertaining. Excellent neighbourhood that thrives on convenience and energy! Boasting a 10/10 walk score & transit score! Steps To Queen Subway Station, TTC, Eaton Centre, TMU, St. Michael's Hospital, The Massey Hall, CAA ED Mirvish Theatre and The Financial District. Enjoy lounge seating and direct access of shops & cafes via concourse; Thai restaurant, coffee shop, coffee & work lounge, dog spa, salon/barber, premium child care, 24 hour upscale convenience store and NO FRILLS grocery store. Live in the centre of it all! Excellent investment or end-user opportunity. Don't Miss Out! (id:61852)
RE/MAX Hallmark Realty Ltd.
2802 - 170 Fort York Boulevard
Toronto, Ontario
Discover elevated city living on the 28th floor of this corner unit with breathtaking endless Westerly Views. As you step inside, floor-to-ceiling windows flood the open kitchen with, stainless steel appliances and a convenient pantry, with an abundance of natural light. 2 bedrooms, 2 bathrooms for the utmost comfort. One parking spot pretty close to the elevator and a handy locker for storage. Enjoy unobstructed panoramic views of the cityscape and Old Fort York Park. 9-foot smooth ceilings and window blinds add an extra touch of elegance. Your new home is not just a condo; it's a lifestyle! Stroll to the Harbourfront Centre, catch a show at the Budweiser Stage, or embrace the Canadian National Exhibition. Convenience is at your doorstep with a short walk to Loblaws ,Bathurst & King Streetcar and indulging in your favorite restaurants. Lake Ontario, scenic trails, and Billy Bishop Airport are all within reach. 24 Hr Concierge, Amenities Include: Gym, Party Room, Media Room, Sauna, Boardroom, Outdoor Terrace, Guest Suites, Visitor Parking. (id:61852)
Sotheby's International Realty Canada
1912 - 15 Kensington Road
Brampton, Ontario
Elevate your vision in the heart of Brampton! This expansive corner unit offers 900-999 sq ft of interior space, sweeping cityscape views, and a unique chance to create a custom retreat. Enjoy abundant natural light, a spacious balcony, and stunning views of downtown Brampton. This 2-bedroom, 2-bathroom unit features brand new flooring, a newly renovated kitchen, and fresh paint. Maintenance fees cover heat, electricity, water, and cable television, making it a hassle-free living experience. Located near transit, shopping, and dining, with building amenities like a gym, outdoor pool, and concierge, this penthouse is perfect for end users or investors looking for a rental property with strong demand. (id:61852)
Royal LePage Maximum Realty
5 - 10 Montclair Crescent
Norfolk, Ontario
Welcome to Unit #10. This charming and spacious townhome located in a quiet, family-friendly neighbourhood close to all amenities. This well-maintained 3-bedroom, 2-bathroom unit features a fully fenced private yard, perfect for outdoor relaxation and entertaining. Step into a welcoming foyer that leads to a convenient main-floor powder room. The open-concept living and dining area features newer vinyl flooring, creating a modern and seamless flow. Enjoy cozy evenings in the spacious living room with a gas fireplace and access to the backyard through patio doors-new patio stones are scheduled to be replaced. The kitchen offers plenty of cupboard space, a double sink, and comes fully equipped with appliances, making it ideal for any home chef. Upstairs, you'll find a generously sized primary bedroom, two additional bedrooms, and a large 4-piece bathroom featuring a newer tub insert. The finished basement includes a large recreation room with newer carpeting, plus a laundry/utility room complete with washer and dryer-and extra storage space. Located close to schools, shopping, parks, and all of Simcoe's amenities, this home combines peaceful suburban living with everyday convenience-truly a fantastic opportunity you won't want to miss! Included in Condo fees: Roof, Windows, Building Insurance, Building Maintenance/Landscaping, Ground Maintenance, Common Elements, Property Management Fees, Snow Removal. Backyard Patio Stones are to be replaced. Tenant will be moving out by December 15th 2025 (id:61852)
Royal LePage Signature Realty
2010 - 20 Meadowglen Place
Toronto, Ontario
Step into elevated living at ME2 Condos -- A stunning 2-bedroom + den suite. This luxurious unit boasts two full bathrooms and premium builder upgrades, including: Sleek quartz countertops throughout, High-end stainless steel appliances, Soft-close cabinetry in both kitchen and bathrooms, A private EV parking charger for added convenience, Enjoy breathtaking, unobstructed views of the city skyline and relax on your private balcony. Located in a vibrant, family-friendly neighborhood, you're just a five-minute walk from schools and retail shops. Commuting is effortless with public transit right outside your door, Scarborough Town Centre less 10 minutes away. Highway 401 is just a 3-minute drive, offering seamless access across the GTA. Residents enjoy top-tier amenities, Including: Outdoor pool & BBQ area, Games room & Theatre, Fully equipped gym, Stylish party room, Your own bike rack. Water and heating are included in the maintenance fees, helping you save month after month. (id:61852)
RE/MAX Community Realty Inc.
30 Juneberry Road
Thorold, Ontario
Open-Concept Living - Absolutely NO CARPET & Custom Flooring Throughout! Just minutes to the QEW, Brock University, and all that the Niagara Region has to offer. This gem features a fantastic layout you'll be proud to call home. The spacious living room and dining areas flow seamlessly into the kitchen, creating a warm, inviting space for family gatherings. A sliding glass door opens to the backyard, perfect for entertaining or relaxing outdoors. The lower level includes two self-contained suites, ideal for in-laws, older children, or extended family. With its generous layout, this home easily accommodates a large family in comfort and style. Whether you're looking for a great investment property or an executive family home near Brock University, this is one you'll be proud to own! (id:61852)
Exp Realty
6 Discovery Drive
Thorold, Ontario
Rare Opportunity Fully Furnished Rocklyn Model with Stunning Pond Views Welcome to this exceptional Rocklyn 34' home in Calderwood, Elevation B, a spacious single-family detached home designed for comfort, luxury, and modern living. Featuring 4 spacious bedrooms and 3 beautifully finished bathrooms, this fully furnished home is move-in ready with elegant upgrades throughout. The thoughtfully designed layout showcases quartz countertops, hardwood flooring, smooth ceilings, and a stylish kitchen backsplash, creating a contemporary yet inviting atmosphere. The modern kitchen is equipped with high-end stainless steel appliances, while roller blinds and an ensuite washer and dryer add to the homes convenience. A double-car garage and a 2-car driveway provide ample parking, and the large unfinished basement offers endless possibilities for storage or future customization. What truly sets this home apart is its prime location backing onto a serene pond, providing unmatched privacy and a peaceful retreat to enjoy nature right from your backyard. Situated just 15 minutes from Niagara Falls, this home offers easy access to shopping centers, Niagara College, Brock University, and top-rated schools, making it perfect for families and professionals alike. Plus, this home is backed by Tarion Warranty, giving you peace of mind with quality assurance and protection. Dont miss this rare opportunity to own a stunning home in one of Thorolds most sought-after communities schedule a viewing today! (id:61852)
Coldwell Banker Realty In Motion
15 North Water Street
Kawartha Lakes, Ontario
DIRECT WATERFRONT! This charming 2,000+ sq. ft. home sits on a 162-ft WIDE direct riverfront lot on Gull River, offering seamless access to Balsam Lake and the iconic Trent-Severn Waterway. Perfect for boating, nature lovers, or those seeking a serene lifestyle. This home has been lovingly maintained and updated over the years. Featuring 4 spacious bedrooms and 2 bathrooms, this home offers multiple living spaces with panoramic water views.The main level includes a formal living room with side entrance, a family-sized kitchen with a dining area overlooking the water, a bright & spacious family room with a walk-out to a large deck and a lovely sunroom with a fireplace insert and walk-out to deck overlooking the water- a perfect place to relax and take in nature. A convenient combined two-piece bath and laundry is also located on this level. Upstairs, the primary bedroom boasts stunning water views, while 3 additional bedrooms provide space for family and guests. A newly renovated 4-piece bath completes the upper floor. Outdoors, enjoy the expansive landscaped yard, with easy access to the waters edge with a convenient dock for your boat and toys. The extra large deck is ideal for entertaining and provides views of the river to mouth of Balsam Lake. This home is located in the town of Coboconk or Coby as we like to say, offering restaurants, a marina, Tim's and essential services. Larger towns like Lindsay and Fenelon Falls are a short drive away. Many updates over the years include Metal roof, Windows, Electrical, Ultra Violet System, Flooring, and Bathrooms. With proximity to both nature and amenities, this home offers a rare blend of convenience and tranquility. Whether you seek a full-time residence or a waterfront retreat, this property is the perfect place to live, relax, and enjoy all that the Kawarthas has to offer. (id:61852)
RE/MAX Realtron Turnkey Realty
9 Aspen Court
Hamilton, Ontario
Experience the finest of Waterdown just minutes from your doorstep. Delight in nearby restaurants, boutique shops, and cozy cafes, all within easy reach. This rare gem is tucked away on a quiet court, ensuring minimal traffic and serene surroundings. Situated in a prime east-end location, the commute is effortless: just minutes to Aldershot GO, Highway 403, QEW, and Highway 407. The lengthy driveway accommodates over two vehicles with ease. Additionally, the home features professionally installed gutter guards, reducing maintenance and protecting against water damage. Step inside to a freshly painted interior that welcomes you home. The living room and dining room boast brand new laminate flooring, adding warmth and modern style. All light fixtures and door handles throughout the home have been thoughtfully updated, enhancing both functionality and aesthetic appeal. The charming galley style eat-in kitchen boasts stainless steel appliances and rich maple cabinetry, seamlessly connecting to the dining room, ideal for entertaining guests. The living area opens to a fully fenced backyard with ample space for barbecues or sun soaked relaxation. Upstairs, the spacious primary bedroom is bathed in natural light from large windows and shares convenient access to a well-appointed 4-piece bathroom. Two generously sized secondary bedrooms complete the upper level. The lower level features a spacious recreation room complete with a built-in gas fireplace, creating an inviting ambiance ideal for cozy movie nights. Welcome home to a lifestyle where comfort, convenience, and charm converge. (id:61852)
Right At Home Realty
2022 - 3035 Finch Ave Avenue W
Toronto, Ontario
Bright and well-maintained 1-bedroom plus den, 1-bath unit in the sought-after Harmony Village community, offering 690+ sq. ft. of functional living space. Features a modern open-concept layout with a walkout to a private balcony. The den is ideal as a second bedroom or home office. Includes parking and a locker for added convenience. Prime location with 24-hour TTC access, the new Finch West LRT, Costco, schools, parks, Humber River trails, and everyday amenities nearby. Minutes to Highways 400 & 401, 15 minutes to Humber College and York University, and just one bus ride-7 minutes-to Albion Mall. Perfect for first-time buyers, downsizers, or investors. (id:61852)
Forest Hill Real Estate Inc.
1206 - 260 Scarlett Road
Toronto, Ontario
WELCOME TO LAMBTON SQUARE!! THIS oversized one bedroom condo HAS A bright southeast exposure and stunning unobstructed views WHERE YOU CAN SEE THE CN TOWER. WALK OUT FROM THE LARGE LIVINGROOM TO THE FULL LENGTH BALCONY WHICH IS PERFECT FOR RELAXING OR ENTERTAINING.THE all-inclusive maintenance fee covers heat, hydro, water, central air, Rogers cable TV and fibre internet, plus underground parking and a locker. Located in a pet-friendly, EV friendly community that welcomes electric BBQs, you'll also enjoy resort-style amenities like an outdoor pool, sundeck, gym, renovated party room, car wash, library, and more. Perfectly position adjust steps from TTC, the upcoming LRT, and a short walk to scenic hiking trails and Lambton Golf Club, with quick access to top schools, shopping, dining, airports, and highways (401,427). Your perfect blend of comfort, convenience, and lifestyle awaits! (id:61852)
Royal LePage Realty Plus
103 - 3410 South Service Road
Burlington, Ontario
Professionally managed office building offering flexible leasing opportunities with excellent access to major transportation corridors, including immediate proximity to the QEW. Recent common area upgrades include modernized lobbies, elevators, and accessible washrooms. Ample on-site surface parking is available at an approximate ratio of 4.5 spaces per 1,000 square feet, with reserved parking options. Select ground-floor suites benefit from direct exterior access to the parking area, and signage opportunities are available with QEW exposure. Utilities are included in additional rent. Ownership is receptive to a broad range of office, professional, and service-oriented uses, with the ability to demise space and offer tenant incentive packages where applicable. (id:61852)
Royal LePage Burloak Real Estate Services
1505 - 86 Dundas Street E
Mississauga, Ontario
Discover urban living at its finest with this spacious 1-bedroom plus fully enclosed den (perfect as a second bedroom) and 2 full baths condo at Dundas and Hurontario. The well-designed layout offers ample space and privacy, featuring an open-concept living area, modern kitchen, and large windows that flood the space with natural light. The master bedroom boasts an ensuite bath, and the second full bathroom ensures convenience for all. This condo also offers top-notch amenities including a fully-equipped gym, stylish party room for entertaining, and 24-hour concierge service for your peace of mind. Located in a prime area, you'll be steps away from shopping, dining, and public transit, making your commute a breeze. Whether you're a young professional, a couple, or a small family, this condo offers the perfect blend of comfort, style, & convenience (id:61852)
RE/MAX Your Community Realty
1605 - 33 Elm Drive W
Mississauga, Ontario
Welcome to 33 Elm Dr #1605. Discover urban living at its finest in this spacious open concept condo, ideally situated in the heart of Mississauga. Enjoy the convince of the city life with shopping, dinning and entertainment just steps away. Perfect for modern living and entertaining. Large windows that fill the space with sunlight. Stainless steel appliance and ample counter space for your culinary creation. Great amenities; indoor / outdoor pool hot tub, sauna, gym, library, sundeck theater, yoga room, 24 hours concierge/ security, party room ideal for hosting gathering and celebrations and much more. (id:61852)
RE/MAX Real Estate Centre Inc.
4434 Cedar Springs Road
Burlington, Ontario
Charming tudor-style 4-bedroom home on nearly 1 Acre with a gorgeous saltwater pool. Welcome to this character-filled residence that blends timeless Tudor charm with modern comfort. The inviting exterior showcases classic gables and a red brick facade, enhanced by mature trees that provide both privacy and curb appeal. Set on almost an acre, this property offers an incredible lifestyle with an amazing saltwater pool featuring a waterfall, expansive yard space, tiered porch and a convenient 2-car garage. A separate side entrance provides flexibility for guests or potential in-law/office access, and the large circular driveway offers ample parking for family and visitors. Inside, youll find bright, spacious rooms with large picture windows that bathe the home in natural light. A dedicated home office provides the perfect space for working from home, while the thoughtful layout balances open gathering areas, ideal for both everyday living and entertaining. Modern conveniences include a whole-house reverse osmosis system and UV water filtration, ensuring clean water throughout. Outdoors, enjoy the beautifully landscaped front and backyard perfect for gardening, play, or simply relaxing in your private oasis by a stunning pool. (id:61852)
Century 21 Regal Realty Inc.
111 - 135 Canon Jackson Drive
Toronto, Ontario
Available On March 1, 2026! Beautiful and bright 1+1 bedroom condo in a prime location at Keele and Eglinton. This modern unit offers the perfect balance of space, comfort, and convenience. Ideal for professionals or couples looking for a comfortable living space in the city. Students and New comers are welcome.24 Hour Notice For Showings (id:61852)
Right At Home Realty
2202 - 3220 William Coltson Avenue
Oakville, Ontario
Welcome to the highly sought-after Upper West Side Condos in North Oakville. This stunning penthouse suite offers 2 spacious bedrooms and 2 full bathrooms, designed with modern living in mind. Enjoy the convenience of 1 parking space and 1 locker, along with keyless entry, smart home technology, and concierge security service for peace of mind. Being a penthouse, this suite boasts 9ft ceilings and larger doors, creating a sense of openness and sophistication throughout. Step inside and be impressed by over $23,000 in upgrades including sleek quartz countertops, upgraded cabinetry, stylish laminate flooring, pot lights in the kitchen, custom backsplash, an upgraded sink, and top-of-the-line stainless steel appliances. Internet is also included for your convenience. The open-concept layout flows seamlessly, filled with natural light, and opens to breathtaking penthouse views of acres of lush greenspace. This luxury building is equipped with outstanding amenities to enhance your lifestyle: a fully outfitted fitness centre, elegant party rooms, inviting lounges, a rooftop patio with BBQs, and even a convenient pet wash room. Whether entertaining or relaxing, every detail has been thoughtfully designed. The location is second to none nestled in a vibrant community with close proximity to top-rated schools, shopping, restaurants, and quick access to Highways 403 and 407, making commuting effortless. This is a rare opportunity to own a beautifully upgraded penthouse in one of Oakville's most desirable developments. Perfect for professionals, downsizers, or anyone seeking a modern, maintenance-free lifestyle without compromise. (id:61852)
Royal LePage Realty Plus
1109 - 58 Marine Parade Drive
Toronto, Ontario
Welcome to urban living at its finest! This bright and modern 1+1 bedroom, 1 bathroom condo offers a perfect blend of style, comfort, and convenience - complete with breathtaking views of the Toronto skyline and Lake Ontario. The open-concept layout features large windows flooding the space with natural light and showcasing stunning city and water vistas. A sleek modern kitchen comes equipped with stainless steel appliances, quartz countertops, and plenty of storage - ideal for cooking and entertaining. The spacious bedroom offers comfort and privacy, while the versatile den is perfect for a home office or guest space. Step out onto your private balcony to unwind and enjoy panoramic views that capture the energy of downtown Toronto. This unit also includes 1 parking space and a storage locker, adding rare convenience to Toronto living. Residents enjoy access to exceptional amenities, including a fully equipped fitness centre, indoor pool, party room, concierge, and more. (id:61852)
RE/MAX Experts
3 - 0 Winston Churchill Boulevard
Caledon, Ontario
Rare 1-Acre Lot Prime Location! UK A unique opportunity to own a hard-to-find 1-acre lot ready for one dwelling unit. Located in a highly sought-after area near Brampton and Halton Hills, this property offers convenience and accessibility, just off Mayfield and Winston Churchill Boulevard. Ideal for builders or end users, providing endless possibilities to design your dream home. A well-shaped lot with ample space for various layouts and future potential. Surrounded by nature yet close to urban amenities, schools, shopping, and major highways. A rare investment opportunity in a rapidly growing area. Don't miss out on this exceptional property act fast! (id:61852)
Homelife Silvercity Realty Inc.
