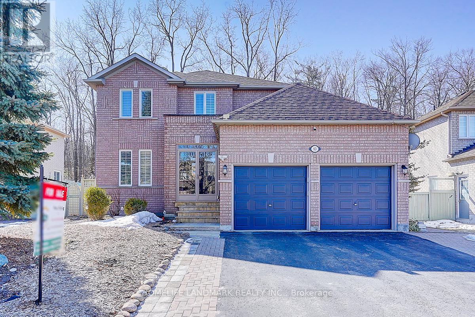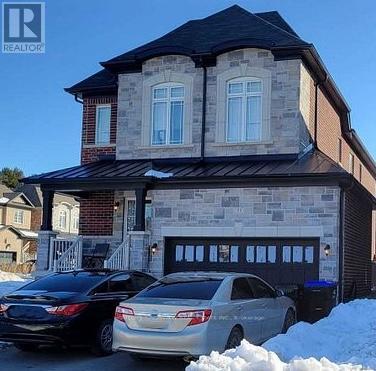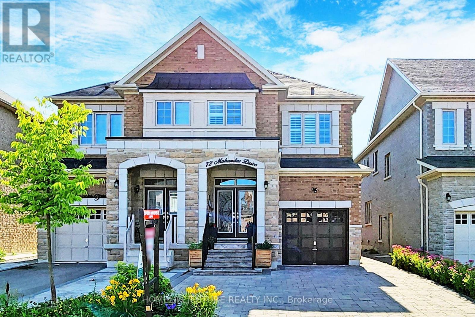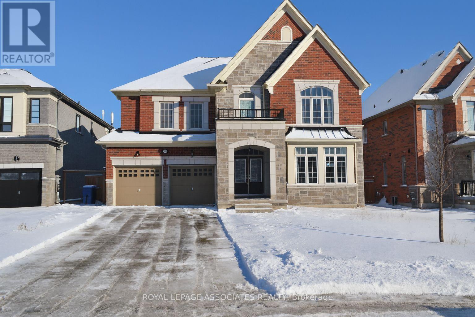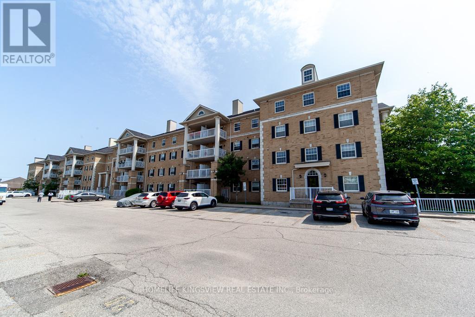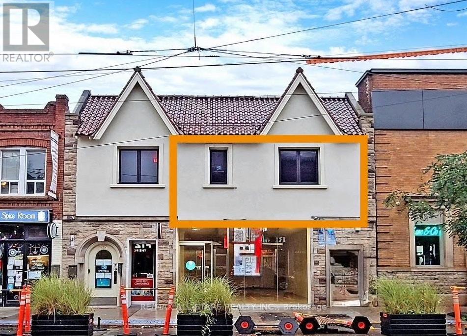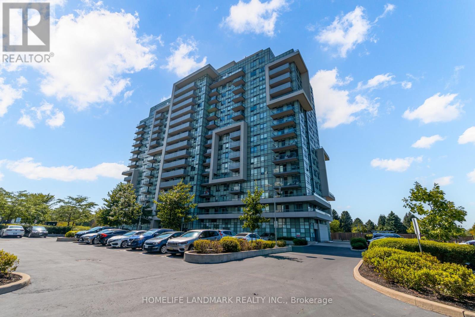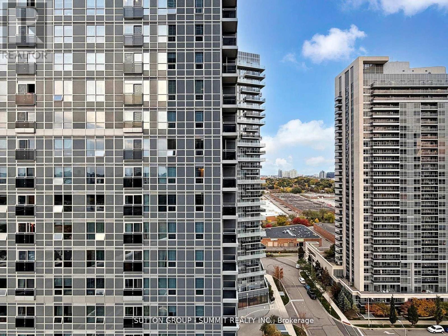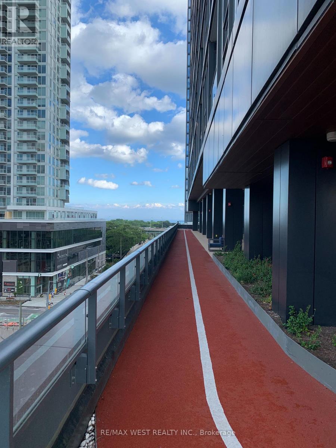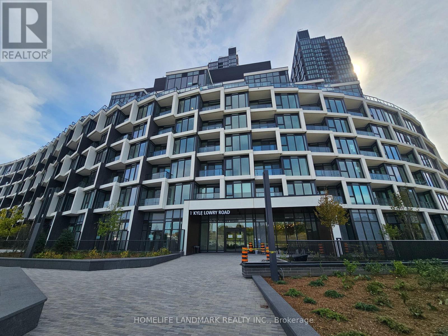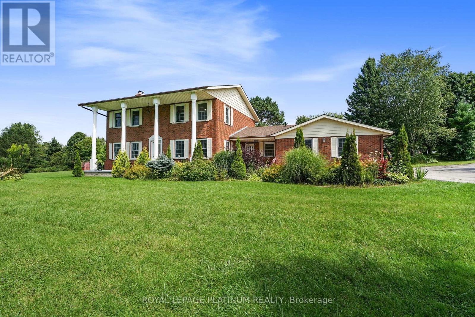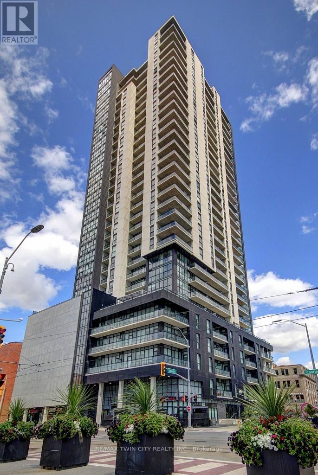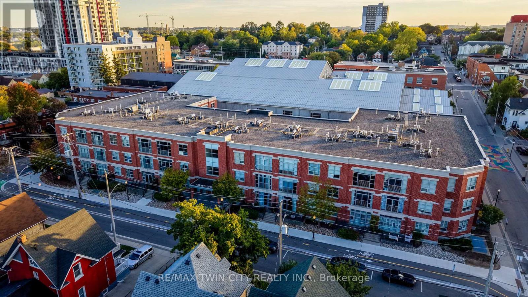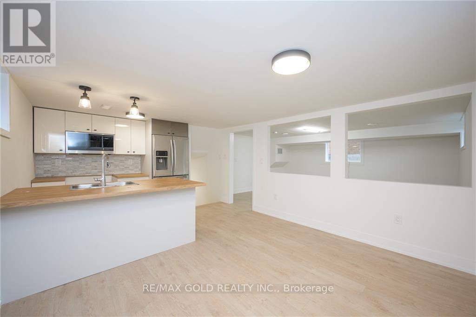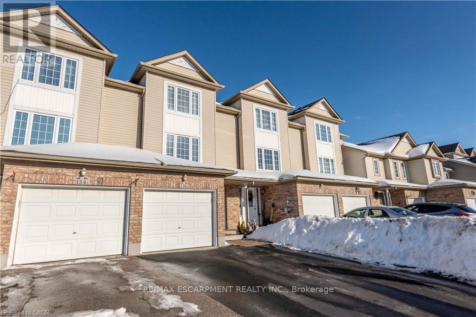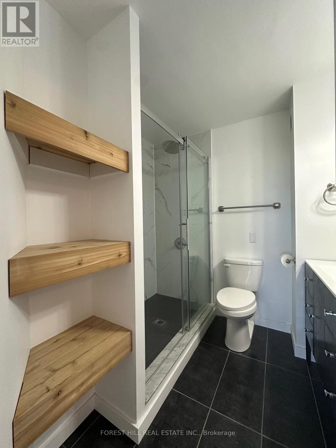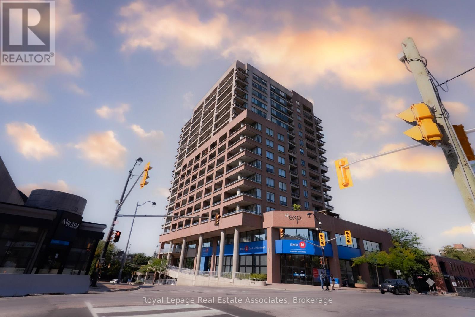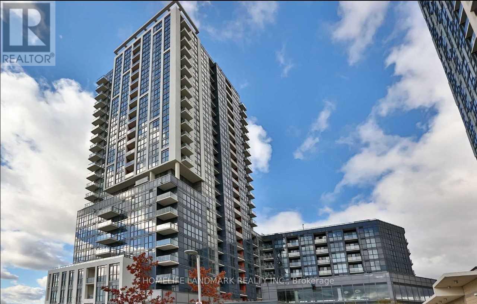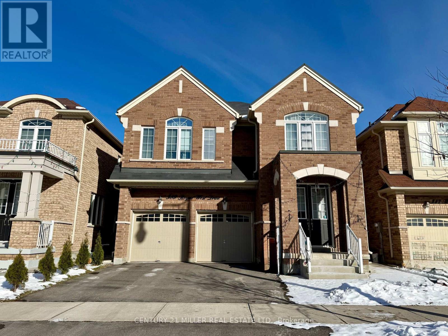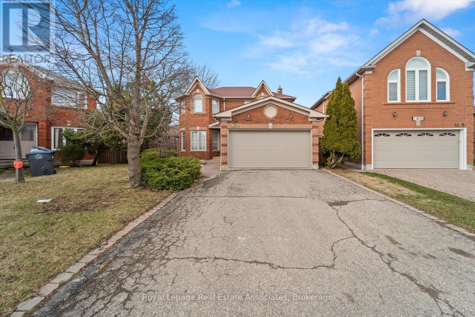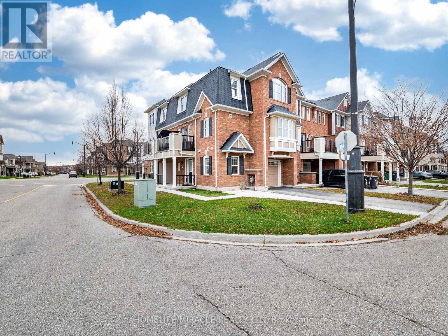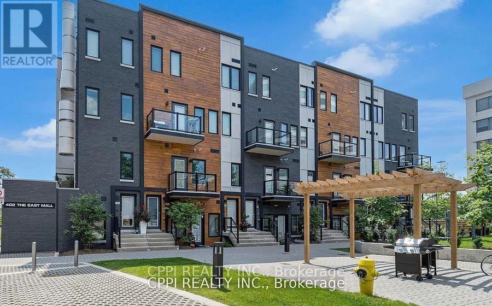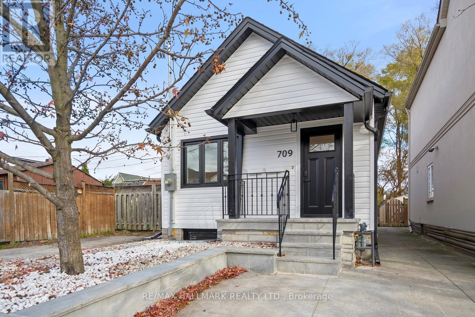65 Crimson Ridge Road
Barrie, Ontario
Stunning Detached Home Located in a sought-after neighborhood. Features a double garage with inside entry, hardwood and ceramic flooring throughout, and bright, sophisticated living and dining spaces. The spacious eat-in kitchen includes a breakfast bar, while the large family room impresses with a gas fireplace and soaring cathedral ceiling. Main-floor laundry and powder room add convenience. The primary suite offers a walk-in closet and a spa-inspired ensuite. Step outside to a beautifully landscaped backyard with a stone patio, in-ground sprinkler system. Backing onto a scenic forest and peaceful trail. Offers a rare blend of nature and privacy. Enjoy daily walks under a trees, vibrant fall colors, and a tranquil setting just beyond your backyard. Wilkins Walk Trail Just Behind Backyard and Wilkins Beach Steps Away (id:61852)
Homelife Landmark Realty Inc.
73 Broughton Terrace
Bradford West Gwillimbury, Ontario
**LARGE MUST SEE** 2 Bedroom Basement Apartment With Separate Entrance. **All Utilities & One Outdoor Parking Space INCLUDED** Great Location, Absolutely MUST SEE! Perfect for Single/Professional Person. (id:61852)
Right At Home Realty
Main & 2nd - 72 Mohandas Drive
Markham, Ontario
Good Location, Well Maintained Semi-Detached Home In A High Demand Area Of Markham. Close To All Amenities Featuring Spacious 4 Bedroom And 3 Full Washroom On Second Floor. Powder Room On First Floor. Modern Kitchen With Centre Island And Backsplash, California Shutters, Pot Lights, Double Door Entry, 9 Ft Ceiling And Hardwood Floor Throughout. Walkout To The Yard From The Main Floor. Convenient Location Within Walking Distance To TTC, Shopping, Schools, Home Depot, Costco, Banks And More. (id:61852)
Homelife/future Realty Inc.
307 Reg Harrison Trail
Newmarket, Ontario
Welcome to 307 Reg. Harrison Trail, Newmarket - an exceptional executive family home located in the highly sought-after Glenway Estates community. Offering approximately 4,700 sq. ft. of above-grade living space, this modern residence delivers outstanding functionality, comfort, and flexibility for today's families. A standout feature of this home is the private main-level bedroom with its own full bathroom, ideal for extended family, guests, or multi-generational living. The spacious main floor is enhanced by high ceilings and a well-designed layout that feels open, bright, and welcoming. The primary suite provides a sitting area, generous storage, and a luxurious ensuite. Each additional bedroom is thoughtfully designed with its own private bathroom, while a conveniently located second-floor laundry room simplifies everyday living. At the heart of the home is a chef-inspired kitchen with an oversized island and servery, perfect for family gatherings, entertaining, and daily life. The unfinished walk-out basement offers added living potential, ideal for recreation, play space, or a home gym. Families will love the unbeatable location - close to top-rated public and Catholic schools, parks, and trails. Everyday essentials are minutes away, including grocery stores, shopping, and dining along Yonge Street and Upper Canada Mall. Commuters enjoy easy access to GO Transit, York Region Transit, and quick connections to Highway 404, making travel throughout the GTA seamless. Finished with premium touches such as double-door entry, detailed ceilings, exterior lighting, and a garage equipped with an EV charger, this home offers the perfect balance of space, style, and convenience for growing families. Opportunities like this in Glenway Estates are rarely available. (id:61852)
Royal LePage Associates Realty
301 - 7428 Markham Road
Markham, Ontario
**Exclusive Low Rise Condo building in high Demand Location Across from Ellen Fairclough PublicSchool**. Spacious Layout w 2 Beds+Den & 2 Full Baths, 1 Parking and 1 Locker! Many PremiumUpgrades $$ Open Balcony Facing Park. Prime Location Close to All Amenities Hwy 401, 407, Shopping, Dining, Costco, Canadian Tire, Winners, Shoppers, Markville Malls and Much More. Walking Distance to Community Centres & Schools. Some Furniture Negotiable with Offer. (id:61852)
Right At Home Realty
201 - 715 Queen Street E
Toronto, Ontario
717 Queen St E, Unit 201 For Lease Second-floor commercial unit of approximately 700 sq. ft. in a professionally managed building in Toronto's Leslieville neighbourhood. The space offers an open-concept layout with ceilings over 9 feet, large front-facing windows for natural light, and an in-suite water connection (sink) with a shared kitchenette on the same floor. The building is equipped with an HVAC system featuring ultraviolet air purification, intercom access, and security cameras. Suitable for office, creative studio, wellness, or personal service uses in accordance with zoning and municipal approval. Conveniently located on Queen Street East with TTC streetcar and bus routes nearby, surrounded by retail, dining, and residential developments. (id:61852)
RE/MAX All-Stars Realty Inc.
1105 - 1346 Danforth Road
Toronto, Ontario
*Rare 2 Bedroom Plus Den, 2 Bathroom Corner Suite*. One Of Only Four Units On The Coveted Park-Side Of The Building Featuring An Expansive Wrap-Around Balcony with 882 Sqft Of Exquisite Living Space. Enjoy Panoramic, Unobstructed Views Of The City Skyline, Ravine, Trail And Even The CN Tower. This Tastefully Updated Residence Showcases Brand New Vinyl Flooring (2025), Freshly Painted With New Baseboards (2025), And Updated Kitchen & Washroom Countertops (2025). The Modern Kitchen Is Equipped With A New Stainless Steel Stove And Dishwasher (2025). The Bright, Open-Concept Living And Dining Area Flows Seamlessly Onto The Wrap-Around Balcony, Creating The Ideal Indoor-Outdoor Space For Relaxing Or Entertaining. The Spacious Primary Bedroom Includes a 4 Pc Ensuite, A Secondary Bedroom With Large Windows, While The Versatile Den-Filled With Natural Light-Can Be Easily Transformed Into A Third Bedroom Or Dedicated Home Office, Offering Exceptional Flexibility. Steps to TTC and 5 minutes To GO Station Easy Access To Downtown Union Station. An Owned Underground Parking Spot Next To Elevators Provides Ease Of Access. Residents Enjoy A Well-Managed Building With Top-Tier Amenities, Including A Fitness Centre, Party Room, 24/7 Concierge, And Visitor Parking. Ideally Located Steps From Transit, Shopping, Restaurants, Schools, Highway 401 And Expansive Green Space. A Special Place Your Guests Won't Want To Leave. (id:61852)
Homelife Landmark Realty Inc.
1717 - 275 Village Green Square
Toronto, Ontario
EXPERIENCE THE BEST OF URBAN LIVING! Luxury 1 Bedroom Tridel Built Avani 2 Building Condo Apartment. Excellent Location, Easy Access To Highway 401, Scarborough Town Centre, Go Train Station, Tam O'Shanter Golf Club. Open Concept Kitchen And Living Area With Luxury Amenities And Fabulous Features. Constructed Using The Latest Green Technologies! Do Not Miss This Opportunity To Live In A Luxury Condo In The Best Part Of Scarborough Close To Everything!Parking Included! 24-HR Concierge/Security. Yoga/Fitness Centre, Billiards, Outdoor BBQ And Theatre. Mins To Transit, Shopping, 401. Bus Stops, Shopping Malls, Banks, Coffee And Restaurants Are All At A Walking Distance. Hi-Speed Internet Is Included Into The Maintenance Fee. This Condo Features Luxury Kitchen With Contemporary Style Cabinetry With Stainless Steel Appliances, Granite Kitchen Countertop, And CARPET FREE. (id:61852)
Sutton Group - Summit Realty Inc.
1055 Foxtail Crescent
Pickering, Ontario
Stunning 4 Bedroom Home in Prime Pickering Location! Welcome to your dream home in Pickering! This beautifully upgraded gem features a modern open-concept layout designed for stylish and functional living. With 4 spacious bedrooms and 3full bathrooms, there's room for everyone to live comfortably and entertain in style. Enjoy a bright and airy atmosphere thanks to tons of natural light streaming through large windows, highlighting the sleek stainless steel appliances throughout the kitchen and home. The heart of the home is perfect for family gatherings or dinner parties! But that's not all-head downstairs to a finished basement with a full kitchen and bathroom. This home is all about convenience and lifestyle! You're just 7 minutes to Hwy 401 and 5minutes to Hwy 407, making commuting a breeze. Plus, this home is steps away from beautiful parks and scenic trails. Whether you're relaxing in the sunlit living area, cooking in your gourmet kitchen, or exploring the nearby nature spots, this home has it all. Don't miss your chance to own this amazing property-book your showing today and fall in love! (id:61852)
RE/MAX Community Realty Inc.
519 - 19 Western Battery Road
Toronto, Ontario
Corner Unit with Panoramic Views available February 1st for lease. Two Bright and Spacious Bedrooms, with a 3pc Ensuite in Primary. World-Class amenities include A fitness center, outdoor running track, 3000 Sq ft Swim Spa and Guest Suites. Resort like living in the City ! Walk to the Beach, Restaurants, Public Transit and Quick Access to the Gardiner Expwy/Lakeshore. Well maintained Suite with built-in appliances. (id:61852)
RE/MAX West Realty Inc.
508 - 1 Kyle Lowry Road
Toronto, Ontario
Brand new 2-bed, 2-bath unit at Crosstown by Aspen Ridge! Enjoy bright NW exposure with unobstructed views and abundant natural light. Modern open-concept kitchen features B/I appliances & sleek finishes. 24-hr concierge, fitness centre, yoga studio, pet wash station, party rm, co-working lounge & rooftop BBQ terrace. Prime location near CF Shops at Don Mills, Ontario Science Centre, Aga Khan Museum & Sunnybrook Hospital. Quick access to major highways & upcoming Eglinton Crosstown LRT. (id:61852)
Homelife Landmark Realty Inc.
155 Clyde Street
Wellington North, Ontario
Discover your own private oasis with this breathtaking 3.44-acre property in picturesque MountForest, offering stunning views of Mill Pond! This spacious 2,750 square foot home perfectlycombines country living with modern comforts. This beautiful home features 3 large bedrooms,3bathrooms, large eat-in kitchen, dining room, separate living and family rooms, a 4-cargarage, and a partly finished basement. The kitchen has been recently renovated with newcupboards, countertops, dishwasher, and lighting. With plenty of windows on the main floor theyprovide plenty of natural light. The basement provides plenty of storage, a cold room, workoutarea and a recreation room for relaxation. Outside, enjoy the abundant space for gardening andoutdoor activities, surrounded by lush greenery. Fully fenced area out back features patioarea, private dog run with access from laundry room. This nature lover's paradise offers aserene escape and presents endless possibilities in a tranquil setting. Conveniently locatedjust minutes from local amenities and the charm of Mount Forest, this home is ready for you tomake it your own. Don't miss this rare opportunity to own a piece of paradise. (id:61852)
Royal LePage Platinum Realty
1805 - 60 Charles Street W
Kitchener, Ontario
Not to Be Missed Suite 1805 at 60 Charles Street West A stunning corner unit offering unrivalled 255-degree panoramic views from its expansive wraparound balcony. This impeccably maintained 2-bedroom, 2-bathroom suite blends style and comfort in one of the most desirable buildings in the heart of the city. The upgraded kitchen features sleek cabinetry, premium countertops, and high-end appliancesperfect for both everyday living and entertaining. The sun-soaked living room is spacious and airy, with floor-to-ceiling windows and direct access to the balcony where the breathtaking skyline becomes your backdrop. The primary bedroom is a tranquil retreat with its own ensuite and incredible natural light. A second bedroom, full 4-piece bath, and in-suite laundry closet with washer and dryer add to the ease and functionality of the layout. This unit comes with one parking spot and a rare, same-floor storage locker just steps from your doora convenient and hard-to-find feature. Enjoy access to exceptional building amenities, including: A 7th-floor outdoor terrace with BBQs, dog run, fitness centre, yoga studio, and pet spa A 6th-floor amenity room with kitchen, firepits, pergola, and a second BBQ terrace Ideally located just steps from the LRT and within walking distance to shops, dining, and all conveniences, this suite truly has it all. Dont miss your chance to own this elevated urban lifestyle. (id:61852)
RE/MAX Twin City Realty Inc.
105 - 165 Duke Street E
Kitchener, Ontario
Downtown Living at Its Best! Welcome to Unit 105 at 165 Duke Street East, offering nearly 1,500 sq. ft. of stylish urban living in the heart of Downtown Kitchener. This spacious 2-bedroom plus den layout combines modern comfort with unbeatable convenience just steps from the Kitchener Farmers Market, LRT, restaurants, shops, and the growing tech hub. Enjoy open-concept living with generous principal rooms, high ceilings, and large windows that fill the space with natural light. The den provides a perfect home office or guest space, and with two parking spots included, you'll have the rare advantage of downtown convenience without compromise. Whether you're a professional, downsizer, or savvy investor, this is a standout opportunity to own in one of Kitchener's most desirable downtown addresses. (id:61852)
RE/MAX Twin City Realty Inc.
Bsmt - 54 Moxley Drive
Hamilton, Ontario
Lower Floor Rental Only. Welcome To 54 Moxley Drive - Lower Level, A Newly Renovated, Partially Above Ground, Legal Unit In The Desirable East Mountain / Hampton Hills Neighborhood. Bright And Modern: Fully Renovated In 2023 With Abundant Natural Sunlight From Large Windows, As Well As Ample Light Fixtures Through The Unit. Spacious Living Area: Large, Open-Concept Living Room And A Separate Spacious Dining Area. Functional Layout: 2 Large Bedrooms And A 3-Piece Bathroom. Modern Kitchen: Large Center Island, Full Stainless-Steel Appliances (Range Hood/Microwave, Oven, Fridge, Dishwasher), And Beautiful Finishes Throughout. Separate Utilities: Separate Laundry And Independent Electrical Wiring For Lower Unit. Private Entrance: No Shared Access Or Connection With Upper Level. Large Backyard: Beautiful Outdoor Space With A Storage Shed. Prime Location, Close To Amenities: 10 Minutes From Hamilton Go Centre. Near Lime Ridge Mall And Major Shopping And Grocery Stores. Close To Schools And Other Essential Services. This Listing Is For The Lower Level Only. Tenant Is Responsible For 40% Of The Total Utilities. 2 Parking Spots Included. (id:61852)
RE/MAX Gold Realty Inc.
136 Donnenwerth Drive
Kitchener, Ontario
Excellent Location! Gorgeous multi-level townhouse including basement, backyard and attached garage available for rent immediately. Close to many amenities like the Sunrise Plaza, easy access to the highway, grocery shopping, schools, public transit etc. Open concept kitchen/dining area with a door leading to the outdoor deck. Spacious, bright living room and 3 bedrooms on the upper levels. All utilities to be paid by tenants including water heater. Don't miss out on this opportunity as it won't last long! (id:61852)
RE/MAX Escarpment Realty Inc.
905 - 1300 Bloor Street
Mississauga, Ontario
The unit offers a bright and well-designed layout, updated finishes, and a comfortable living environment. Conveniently located near shopping, transit, parks, and key city amenities. Provides an excellent balance of comfort and convenience. Included: heating, water, hydro, high-speed internet (Bell Fibe), in-suite laundry, washer & dryer (front loaders), fridge, stove, dishwasher (stainless steel), 1 underground parking, light fixtures, window coverings. The building is well-managed, with secure entry, modern facilities, and a friendly community. We take pride in maintaining the unit in excellent condition and ensuring a positive rental experience. Seeking a clean, quiet, and move-in ready space for 2026, this condo is a great choice. Some amenities include: guest suite, underground car wash, air & vacuum, convenience store, concierge service, management office on site, and new windows scheduled in 2026. (id:61852)
Forest Hill Real Estate Inc.
909 - 1 Belvedere Court
Brampton, Ontario
Welcome to the prestigious Belvedere Building, ideally located in the heart of downtown Brampton! This beautifully designed 1+1 bedroom unit features a spacious primary bedroom and an oversized den with a closet perfect as a second bedroom, home office, or guest space. Premium modern flooring and tall kitchen cabinets elevate both style and functionality. Step out onto your private balcony and take in the stunning, unobstructed views ideal for enjoying your morning coffee or entertaining guests. Just steps from vibrant restaurants, Gage Park, the Farmers Market, GO Station, YMCA, and more this prime location truly has it all.Dont miss out book your private showing today! (id:61852)
Royal LePage Real Estate Associates
813 - 50 Thomas Riley Road
Toronto, Ontario
Welcome To This Stunning 1 Br + 1 Den Spacious And Bright Condo Within Walking Distance From Kipling Subway & Go. Easy Access To Highways, Airport And Downtown Toronto. Floor To Ceiling Windows, W/O To Balcony From Living/Prim Br With Clear View. Modern Kitchen With Built-In Appliances And Quartz Counter. Close To Public Transit, Shopping, Restaurants And Park. (id:61852)
Homelife Landmark Realty Inc.
389 Royal West Drive
Brampton, Ontario
Beautiful 2-bedroom legal basement apartment with a separate entrance, partially furnished, located in the sought-after Credit Valley neighbourhood in West Brampton. This 710 SF modern unit features laminate flooring throughout, pot lighting, 2 spacious bedrooms a 3 pc bathroom . Enjoy the convenience of in-suite laundry and a stylish kitchen with stainless steel appliances. Includes 2 queen bed frames a couch and one parking space. Ideally situated close to parks, transit, schools, and shopping. Available Immediately. (id:61852)
Century 21 Miller Real Estate Ltd.
Lower - 1409 Grist Mill Court
Mississauga, Ontario
Newly Renovated, Two-Bedroom Basement Apartment, Located Conveniently At Creditview Rd And Eglington Ave W. Renovations Completed Last Year. Includes: Private Separate Entrance, Two (2) Driveway Spaces, Newer Appliances, All Utilities (Hydro, Heat, Water) Included. Tenant Only Pays Internet ($60/Monthly) Great Layout, Ample Living Space, Two Generously Sized Bedrooms, Clean & Fresh Three-Piece Bathroom. (id:61852)
Royal LePage Real Estate Associates
4 Baby Pointe Trail
Brampton, Ontario
Absolutely Gorgeous!! Mattamy Energy Star Freehold Townhouse. Laminate Floors Throughout The Living & Dining Room, Leads You To Huge Balcony, Kitchen With Breakfast Bar & Stainless Steel Appliances, 3 Spacious Bedrooms, Master With Walk In Closet And Ensuite. Rarely Find 2 Full Washrooms On 3rd Floor. 3 Car Parking On Extended Driveway, Pot Lights, Mins Away To Mount Pleasant Go Station, Library, Parks, Hwy & Schools. (id:61852)
Homelife/miracle Realty Ltd
318a - 402 East Mall Drive
Toronto, Ontario
Welcome to this bright and modern 1-bedroom, 1-bathroom condo apartment, offering stylish comfort in a highly convenient location. Designed with an open-concept layout, the unit features a sleek kitchen with stainless steel appliances, plenty of natural light, and a private balcony for outdoor relaxation. Perfect for singles or couples, this home is part of a walk-up with two fully self-contained units, each with its own front entrance and key. Enjoy quick access to Hwy 427, QEW, Gardiner Expressway, and major transit, with Cloverdale Mall, Sherway Gardens, grocery stores, parks, and everyday amenities just minutes away. Tenant responsible for 50% of utilities. Ideal for professionals or students seeking a move-in-ready home with unbeatable accessibility. This is a walk up, there is also a shared laundry in the common area with one other person (id:61852)
Cppi Realty Inc.
Upper - 709 Willard Avenue
Toronto, Ontario
Newly renovated 2-bedroom/Den, 2-bathroom bungalow for lease in the highly sought-after Runnymede-Bloor West Village. This bright and modern home offers a functional layout with brand-new finishes throughout. Situated on a quiet, family-friendly street, the property features convenient backyard access, perfect for outdoor relaxation. Just steps to shops, cafés, transit, parks, and top-rated schools. A rare opportunity to rent a fully updated home in one of Toronto's most desirable neighbourhoods (id:61852)
RE/MAX Hallmark Realty Ltd.
