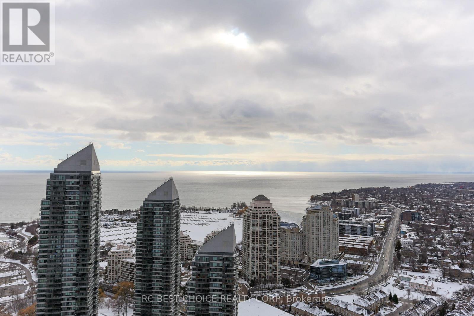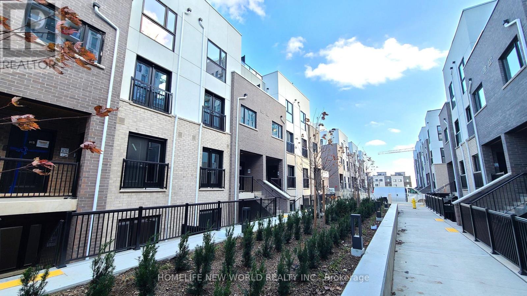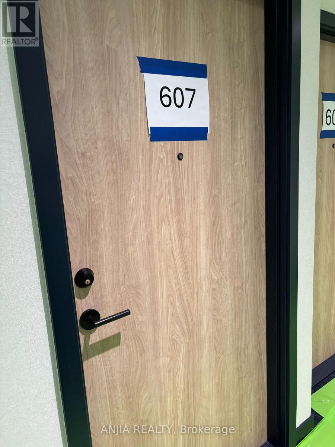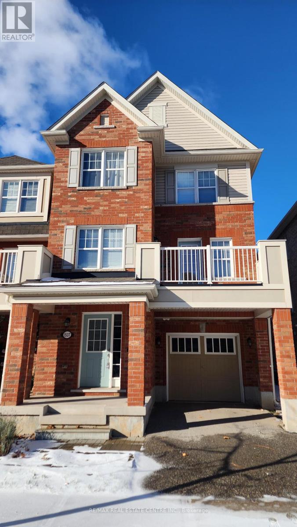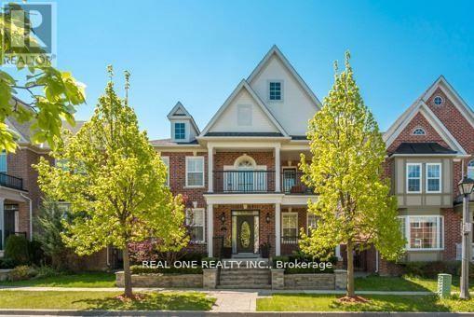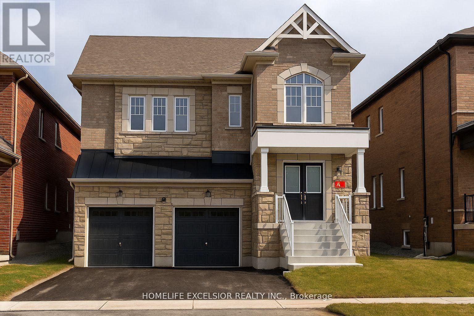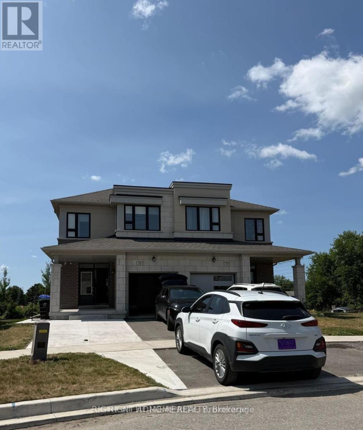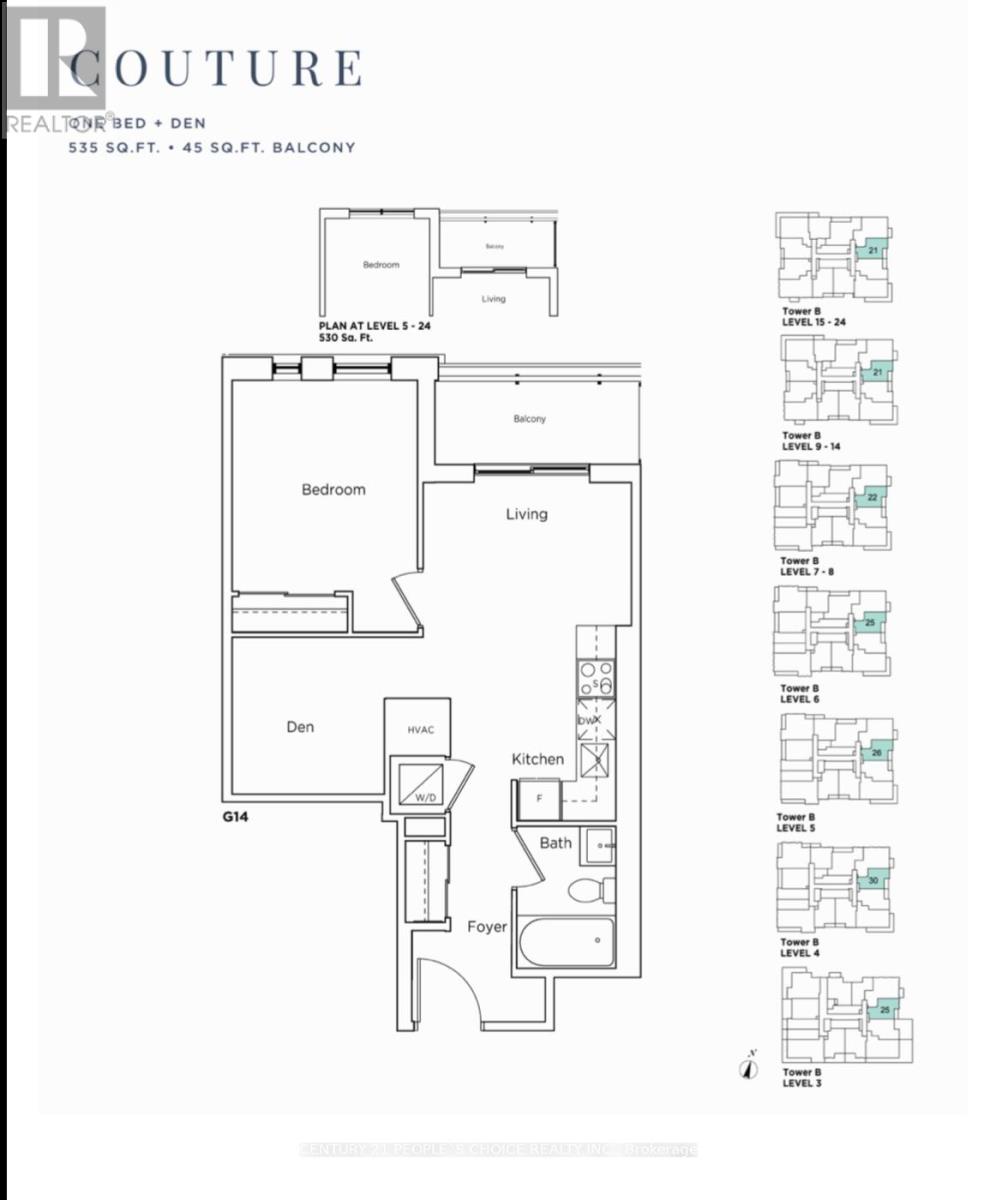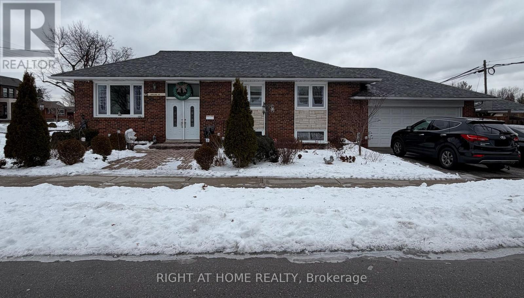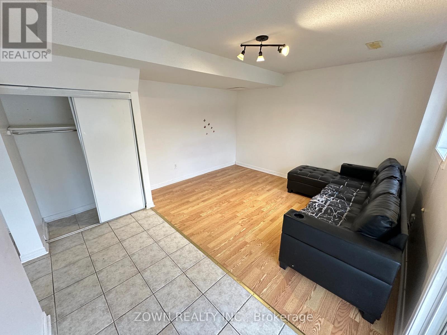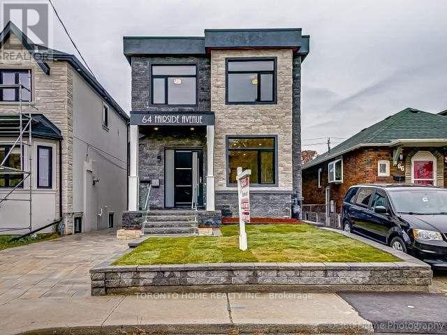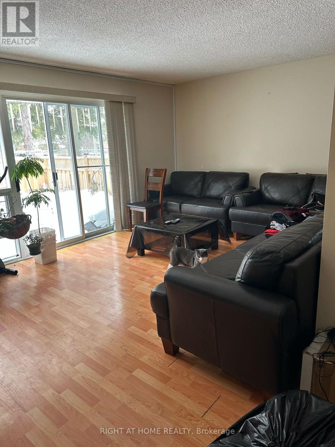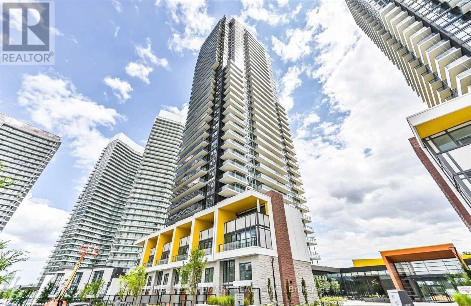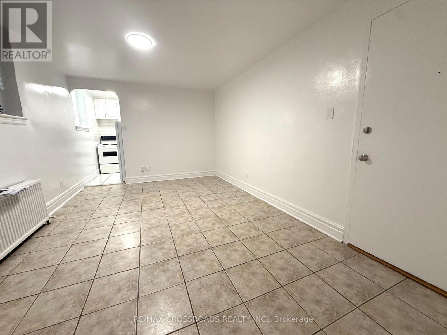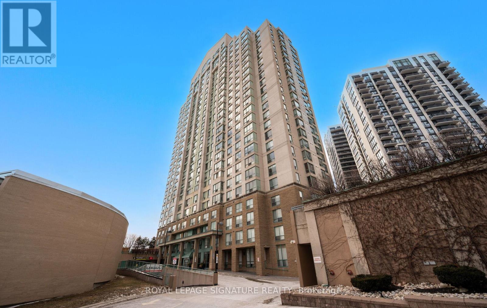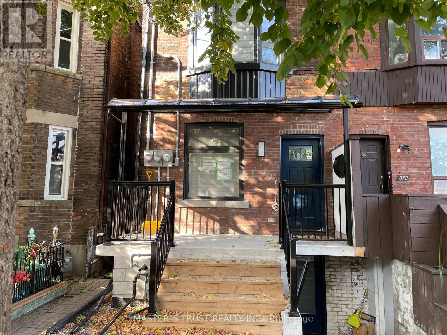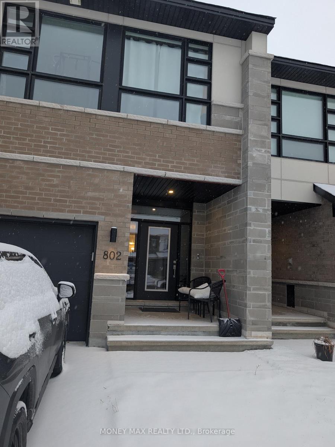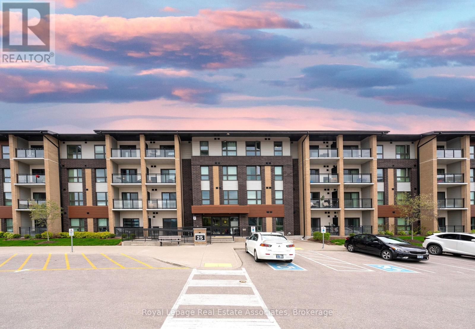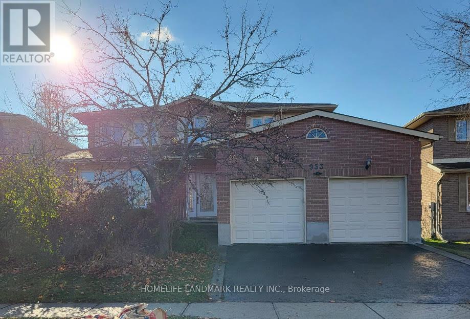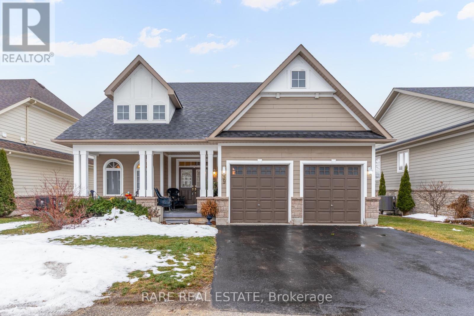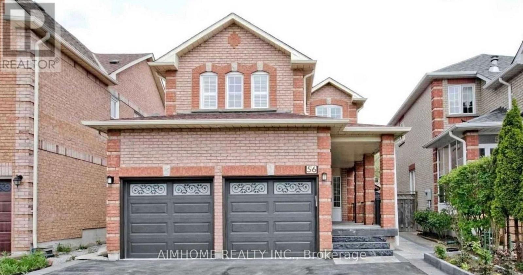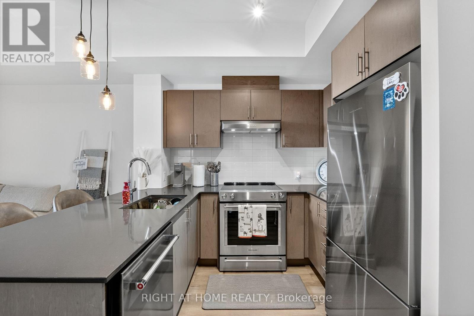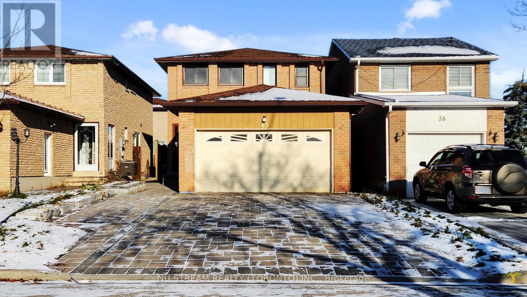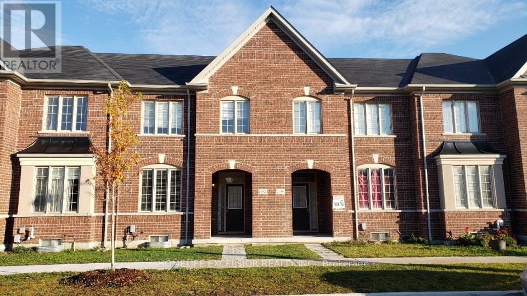4308 - 36 Park Lawn Road
Toronto, Ontario
Spectacular Sun-Filled Lower Penthouse Corner Unit with Breathtaking Lake Views. Features 10-ft ceilings, hardwood flooring throughout, and expansive windows offering abundant natural light. Open-concept kitchen with stone countertops and stainless steel appliances. An exceptional lease opportunity in one of Toronto's most desirable waterfront locations at sought-after Key West Condos. Located in the vibrant Humber Bay Shores/Mimico waterfront community, just steps to the lake, Martin Goodman Trail, parks, shops, cafés, transit options and quick highway access, a perfect blend of tranquil lakeside living with city convenience. (id:61852)
Rc Best Choice Realty Corp
207-A - 349 Wheat Boom Drive
Oakville, Ontario
Welcome to Minto Oakvillage Townhome, freshly re-painted 1002sq.ft. 2 Bedroom **backing onto ravine**. Premium laminate flooring throughout, stainless steel appliances, stone countertop, under-mounted sink. Large master bedroom with walk-in closet. Surrounded by amenities, walking distance to groceries, restaurants, banks, parks and more. One parking spot & Internet is included with rent. (id:61852)
Homelife New World Realty Inc.
607 - 801 The Queens Way
Toronto, Ontario
Minutes from the waterfront and 15 minutes to downtown Toronto in this brand-new 1 bedroom suite at Curio Condos. With Mimico GO Station 4 minutes away, commuting and city nights out are effortless, easy access to lakefront trails, sunrise strolls, and fresh lake breezes. brand-new appliances, an open-concept living area. Residents get to enjoy a vibrant collection of amenities, including a stylish Cafe Hub, gaming and entertainment lounge, co-working spaces, creative workshop, and a rooftop terrace with BBQs, kids play area. Wellness is built right in with a fully equipped fitness centre and yoga/stretch studio. Entertaining friends, or enjoying a sunset by the lake. (id:61852)
Anjia Realty
1537 Husband Place
Milton, Ontario
Beautiful, Mattamy-built, 2 bedroom, 3 storey townhouse w/ 3 car parking in heart of quiet, family-friendly pocket of Milton's popular Clarke district that's close to amenities such as plazas, Super Centre, banks, restaurants, boutique Shops, Milton Mall, schools, rec. & arts centres, Milton GO, pub. transit, trails, community parks, mins. to historic Milton Downtown core, Conestoga College, Milton Sports Centre, Milton District Hospital and the list truly goes on and on. The townhome itself boasts a recently update galley-style kitchen w/ pull up breakfast bar, chestnut stained extended kitchen cabinets, quartz countertops, backsplash, newer SS appliances, laminate throughout (carpet-free), a large family room that walks out to sizeable balcony, combined w/ large dining that includes b/i bench and bay window, 2 large bedrooms that includes a large primary room w/ b/i walk-in closet & 3 pc ensuite bath. The home also features a main floor den, extended garage w/ opener & remote + 3 total car parking. There's no grass to cut and this gem of a find rather turn-key w/ very accessible and hands on Landlord. This unit simply won't last at this price and is available immediately. Reserve your private showing today before it's simply too late. (id:61852)
RE/MAX Real Estate Centre Inc.
63 The Fairways
Markham, Ontario
**Welcome to Prestigious Angus Glen!** This stunning home offers the perfect blend of luxury, convenience, and charm. Nestled in a sought-after neighborhood, you'll enjoy easy walks to **Pierre Trudeau HS**, parks, the recreation centre, and public transit. **Outdoor Oasis:** Expansive interlocking stone patio & walkways &Spacious parking pad. **Elegant Interior Highlights:** Grand great room with cathedral ceilings & floor-to-ceiling windows & Cozy gas fireplace flanked by built-in bookcases , Gourmet kitchen with a bright breakfast area. **Luxurious Living Spaces:** Hardwood floors & staircase for timeless appeal , Modern ensuite with high-end finishes, Fantastically finished basement featuring playroom & ample living space. Don't miss this exceptional home in one of Angus Glens most desirable locations! (id:61852)
Real One Realty Inc.
19 Aida Place
Richmond Hill, Ontario
Brand New 3400 Sqft, 4 Bed 4 Bath Detached Home on a Premium Lot 40X111, Over $150k in Upgrades, Featuring 10' Ceiling On Main, 9' Ceiling On 2nd Floor, Gourmet Kitchen, Centre Island W/Pendant Lighting, Bar Sink & Breakfast Bar, Quartz Countertops W Matching Backsplash, Extended Cabinets, 8ft High Double Front Door & MF 8ft High Interior Doors, Hardwood Floor Throughout, Smooth Ceiling & Pot Lights, Huge Family Room W Large Windows & Gas Fireplace, M/F Office W Large Window, Executive Master-Bedroom W Freestanding Bathtub & Glass Shower, Rain Shower Head & Huge Walk-in Closet, 2nd Floor Media Room W Raised Ceiling Which Can be Converted to 5th Bedroom , 2nd Floor Laundry Rm, Massive Basement W Separate Entrance & Upgraded Windows, 200 Amp, 7 Years Tarion Warranty & Much More. Close To All Amenities, Parks, Schools, Shopping, Restaurants And Lake Wilcox. (id:61852)
Homelife Excelsior Realty Inc.
Basement - 74 Westlake Crescent
Bradford West Gwillimbury, Ontario
Welcome to this immaculate, newly built 1-bedroom apartment offering over 1,000 sq. ft. of beautifully finished living space in a bright, above-grade walk-out basement with a private separate entrance. South-facing and filled with natural light through large windows, this modern suite is airy, functional, and thoughtfully designed.The open-concept layout features a stunning kitchen with quartz countertops, stylish backsplash, stainless steel appliances, and pot lights, seamlessly connected to the living area. A generously sized bedroom, a contemporary 3-piece bathroom with glass shower, in-suite laundry, and a dedicated storage area. A versatile flex space with a custom built-in Murphy bed and new Douglas mattress offers an ideal setup for a home office or guest use. Finished with quality vinyl flooring throughout, this unit is in pristine condition and offers ample storage. Enjoy the added convenience of a walk-out to the backyard, enhancing both natural light and overall livability.Ideally located minutes to Hwy 400 and steps to the GO Station, with easy access to parks, shopping plazas, top-rated schools, community centres, and the downtown core. Residents will also enjoy a brand-new kids' playground nearby and convenient access to the Bradford On-Demand Transit System. All utilities included. Ideal for working professionals or small families seeking a modern, turnkey rental in a prime location. Simply move in and enjoy effortless living. (id:61852)
Right At Home Realty
325 - 2851 Hwy 7
Vaughan, Ontario
Welcome to Vincent Condos in the heart of Vaughan Metropolitan Centre. This stylish 1 Bedroom + Den, 1 Bathroom suite offers approximately 535 sq ft of well-designed living space with a functional layout ideal for professionals or couples. The open-concept living area is filled with natural light, and the versatile den is perfect for a home office or guest space. Located steps to VMC Subway Station, regional bus terminal, and with quick access to Highways 400, 407, and 7. Minutes to York University, Vaughan Mills, IKEA, Costco, Cineplex, and an array of restaurants and amenities. Enjoy modern urban living in one of Vaughan's most connected communities. *PHOTOS COMING SOON* (id:61852)
Century 21 People's Choice Realty Inc.
Basement - 75 Crosland Drive
Toronto, Ontario
Expansive, bright, and fully furnished basement apartment offering over 1,100 sq. ft. of living space. Featuring large windows throughout with California shutters, the unit is filled with natural light and offers a comfortable, open feel rarely found in basement living.Enjoy a spacious living and dining area, a separate kitchen, and an additional versatile nook that can be used as a home office, study area, or bar space.The large bedroom easily accommodates two beds and includes a generous freestanding wardrobe/closet, providing excellent storage.Fully furnished, all utilities included, and one driveway parking space included for added convenience.Ideally located just minutes to TTC transit, Fairview Mall & subway, shopping, and with quick access to Highways 401, 404, and the Don Valley Parkway for an easy commute to downtown Toronto. Surrounded by top-rated schools, steps to Willowfield Gardens Park, featuring a beautiful pond and green space.A fantastic opportunity to lease a bright, spacious, and move-in-ready home in a highly convenient neighbourhood. (id:61852)
Right At Home Realty
124 Meandering Trail
Toronto, Ontario
Beautiful & Spacious Walkout Basement 2 Bedroom, 1 Bathroom, Full Size Spacious Kitchen And Large Concept Living Area. No Carpet, Perfect For Students Or Family Of up to 4. Very Short Drive To U of T Scarborough, Hwy 401 And Much More. No Neighbours In The Back Beautiful Pond View. Lots Of Privacy. 2 Entrances Walkout Entrance Along with a Side Entrance. Big Well Maintained Yard. No Pets. No Smoking. Laundry Shared. $200 Utilities Extra (id:61852)
Zown Realty Inc.
64 Fairside Avenue
Toronto, Ontario
Unfurnished. Only 2 Years Newly Completed Renovated 2 Storey Home with 4 Bedrooms and 2 and half bathroom. Legal Duplex for One Single Family Dwelling. Separate Entrance and Separate Metres from downstairs. Parking on driveway only. No parking in the garage. (id:61852)
Toronto Home Realty Inc.
1 - 3409 St.clair Avenue E
Toronto, Ontario
Prime Location, Minutes Walk to Warden Subway. well maintained End Unit Townhouse, Open concept Living/Dining area. Very Close to Tec School,Park,Shopping,dining,Worship Places. (id:61852)
Right At Home Realty
806 - 95 Mcmahon Drive
Toronto, Ontario
Corner Unit Of Seasons Condo, Sitting At Concord Master Planed Community, Filled With Extravagance And Grandeur. Functional Layout, 9' Ceiling, Floor To Ceiling Windows, Separated 2 Bedrooms, 2 Full Washrooms, Unobstructed South West View, Laminate Flooring T/O, 110 Sf Balcony, Integrated Miele Appliances, Smart Thermostat, Designer Kitchen, Magaclub With Basketball & Tennis Court, Lounge, Gym. Walking Distance To Shops, Supermarkets, Community Center, Ikea, Mcdonald And Subway Station, Easy Access Hwy 401/404. One Parking With Ev Charging Station I (id:61852)
Homelife Landmark Realty Inc.
B7 - 2770 Yonge Street
Toronto, Ontario
Welcome to this stylish and character-filled 1 bedroom suite in a well-maintained boutique building, nestled in one of Toronto's most desirable neighbourhoods just off Yonge Street between Eglinton and Lawrence. STUDENTS WELCOME!! Enjoy the ultimate urban lifestyle with two subway stations nearby and a TTC bus stop right at your doorstep. Walk to grocery stores, restaurants, shops, and cafes. Everything you need is just steps away. This secure 3-storey walk-up features keyless entry, security cameras, and on-site laundry facilities. Immediate occupancy available. Heat and water included. Private entrance to your own with separate living/kitchen and bedroom. On-site parking is available for $150/month. (id:61852)
RE/MAX Crossroads Realty Inc.
102 - 101 Subway Crescent
Toronto, Ontario
Welcome to this spacious two-bedroom, two-bathroom suite with a rare, generously sized private patio, located in the building at 101 Subway Crescent. The layout offers good separation between the bedrooms, making it suitable for family living, working from home, or flexible everyday use. The open-concept living and dining area is practical, functional and connects directly to the patio. The primary bedroom includes a full ensuite bathroom and walk-in closet, the second bedroom is well-sized and adaptable for a variety of needs. Conveniently located steps from Kipling TTC subway and GO Transit, the building offers easy access throughout the city. Close to shopping, restaurants, parks, and major highways, this property combines space, private outdoor access, and a highly connected location. The building is well maintained and professionally managed, with on-site security and management that ensure a clean, orderly, and well-run community. A solid opportunity to own a two-bedroom condo with private outdoor space in a great neighbourhood. (id:61852)
Royal LePage Signature Realty
Lower Unit - 370 Lippincott Street
Toronto, Ontario
Location! close to Bloor St, 3 storey house, lower unit for lease, from top to the bottom completely renovated , 1 bedroom, 1 washroom, large living room, steps to University Of Toronto, Bloor St W, little Italy, subway station, banks, restaurants, pubs. Rents Including water, gas, AC, heat, garbage disposal.(main, 2nd, 3rd floor not Included). (id:61852)
Master's Trust Realty Inc.
802 Solarium Avenue
Ottawa, Ontario
Beautiful 3-Bedroom Townhouse in Sought-After Riverside South. Welcome to this stunning 3-bedroom townhouse by Urbandale Homes, thoughtfully designed with a bright, open-concept layout and timeless elegance. The main level exudes sophistication, featuring rich hardwood flooring, a modern gas fireplace, and a state-of-the-art kitchen equipped with high-end appliances-ideal for both everyday living and entertaining.The second level offers three generously sized bedrooms, a versatile loft space, and a convenient laundry room. The primary bedroom is a true retreat, highlighted by a spacious walk-in closet and a private 4-piece ensuite, creating the perfect sanctuary for rest and relaxation.The fully finished basement adds exceptional value, providing a flexible space that can easily be transformed into a home theatre, playroom, gym, or entertainment area to suit your lifestyle.Ideally located close to schools, parks, shopping, and all essential amenities, this Riverside South home seamlessly blends modern convenience with undeniable style. An exceptional opportunity to enjoy upscale urban living in one of Ottawa's most desirable communities. (id:61852)
Money Max Realty Ltd.
306 - 25 Kay Crescent
Guelph, Ontario
FOR LEASE: Vacant property. Beautifully upgraded, freshly painted and professionally cleaned, carpet-free home featuring granite countertops and a modern kitchen with stainless steel appliances and a mobile island. Offers two bedrooms and two full bathrooms including a 3-piece ensuite, spacious bedrooms, and a walk-in laundry room with ample storage. Private balcony overlooks peaceful green space with no rear neighbours. Includes 1 parking. Access to building amenities: gym, party room, and bike storage. Prime Guelph South location steps to shopping, library, Cineplex, restaurants, transit, parks, and top-rated schools. (id:61852)
Royal LePage Real Estate Associates
953 Lancaster Drive
Kingston, Ontario
Spacious all-brick home featuring 4+2 bedrooms, 2,850 sq. ft. plus a 1,000 sq. ft. finished basement with a large rec room and bedroom. Main floor office can serve as a 6th bedroom, conveniently near a main floor shower. Includes living, dining, family, and breakfast areas .Walking Distance To Lancaster Dr. Public / Mother Teresa Catholic Elementary /Holy Cross Catholic Secondary Schools And Bayridge Secondary School. Close to all essential amenities for comfortable lifestyle Well Maintained. Over-sized Kitchen. New AC (2022),New Washing-machine (2021). A well-maintained property ideal for family living! Please Off shoes, Off lights (id:61852)
Homelife Landmark Realty Inc.
39 Waterfront Circle
Collingwood, Ontario
This gorgeous Beachcomber loft model is located in Collingwood's premier waterfront community, Blue Shores. Situated on a premium pond-front lot with views toward Georgian Bay, this brand new 3-bedroom, 3-bath bungalow-loft offers an ideal blend of comfort, style, and low-maintenance living-perfect for recreation or retirement. The main-floor primary bedroom features a private ensuite, while two guest bedrooms are thoughtfully located on the second level. A spacious open-concept living area is highlighted by a stunning double-sided gas fireplace, soaring cathedral ceilings, and expansive windows overlooking the tranquil pond, creating an inviting space for entertaining family and friends. Residents enjoy access to the brand new recreation centre featuring indoor and outdoor swimming pools, exercise room, party and games rooms, tennis courts, and more. Just steps to the private waterfront and marina-live and love life on the Bay. (id:61852)
Rare Real Estate
Bsmt - 56 Quantum Street
Markham, Ontario
Beautiful And Well Renovated 2 Bedroom And 1 Bathroom Basement With A Spacious Living Room. Great Space For A Couple, Professionals Or Student Who Are Looking For A Cheap Rental !. Pot Lights, Separate Entrance, Close To Hwy 407/Costco/Pacific Mall/Go Train/Parks/Golf Course/Shopping/Groceries/Restaurants & More. (id:61852)
Aimhome Realty Inc.
215 - 8960 Jane Street
Vaughan, Ontario
Welcome to this FURNISHED, absolutely stunning 1-bedroom, 2-bathroom condo in the heart of Vaughan! Step into 581 square feet of sleek, modern living plus a massive 131-square-foot west-facing terrace - perfect for relaxing or entertaining friends.This barely lived-in suite is practically brand new, with premium finishes and furnishings that make it completely move-in ready. Just unpack and start living your best life! The open-concept layout features soaring 9-foot ceilings and floor-to-ceiling windows that flood the space with natural light. A chef-inspired kitchen with newer appliances and a luxurious ensuite bathroom elevate your everyday living. This suite comes with one parking spot and one locker for your convenience and includes access to world-class amenities: rooftop terrace, outdoor pool, fitness centre, theatre room, sauna, pet grooming room, and more - all designed for your comfort and lifestyle. Located steps from Vaughan Mills, GO Transit, Cortellucci Hospital, Canada's Wonderland, and the Vaughan Metropolitan Centre, this is truly the ultimate turnkey home for those who want luxury, convenience, and style all in one (id:61852)
Right At Home Realty
40 Bedale Crescent
Markham, Ontario
Attention, self-living buyers and investors. Location, Location & Location! Minutes Pacific Mall. The true centre of the city and within great school zone (Milliken Mills High School). Newer $$$$$ Renovation with a lot of upgrades. Super functional layout with total 8 bedrooms and 6 washrooms. The 5th bedroom on the ground floor could be used as a family room or a home office. Brand newly renovated(2024) finished basement with separate entrance and three bedrooms apartment. Great potential income for both long term and short term rental. Hardwood floor through out the main and upper level. Driveway interlock(2024). No sidewalk! Close to all amenities: shopping centres, T &T and many other suppermarkets, TTC, highways, worship, banks, schools, parks, etc..... A must see !!! ** This is a linked property.** (id:61852)
Nu Stream Realty (Toronto) Inc.
192 Northvale Road
Markham, Ontario
Br Town House For Rent In Upper Cornell. 3 Mins Walk To Little Rouge Public School Which Has Ratings Of 8, One Of The Best-Rated School In Markham. Children Playground And Parks Next Door. Direct Yrt Bus To Subway. Very Well Planned Layout With Living, Dining And Family Room On The Main Floor. It Has A 2 Sided Fireplace To Div Family Rm And Living Rm Area. 1 Car Garage Parking. (id:61852)
Homelife Excelsior Realty Inc.
