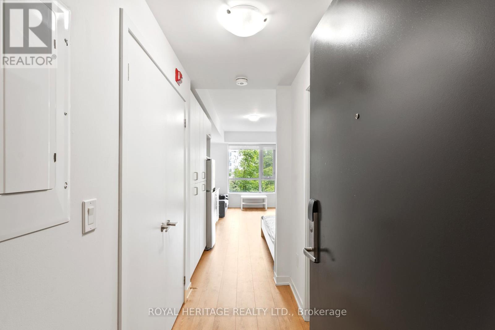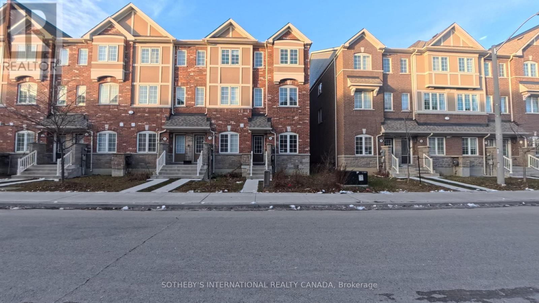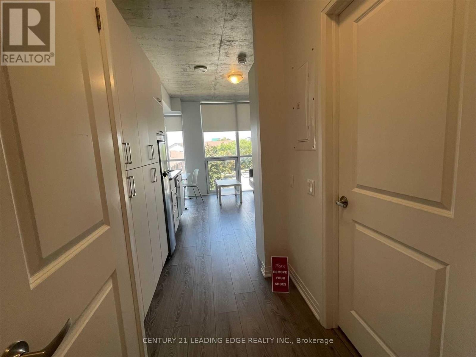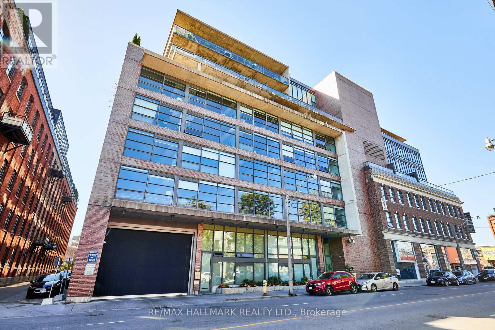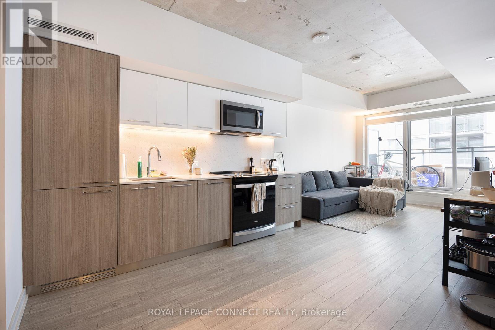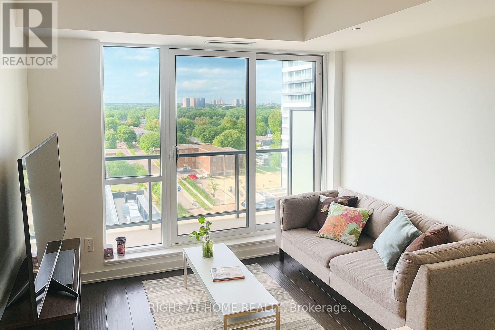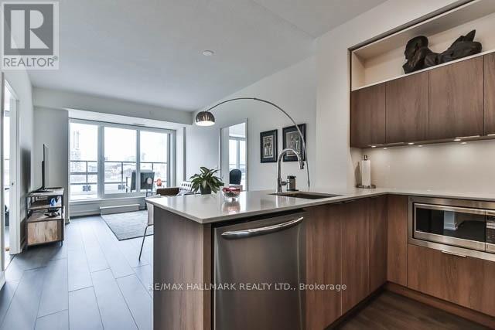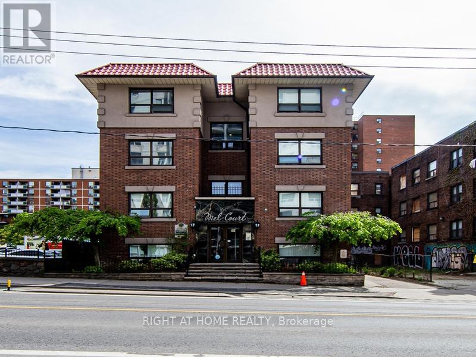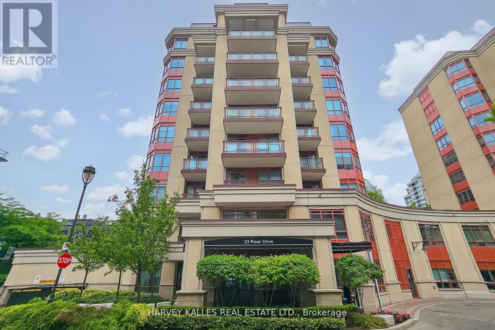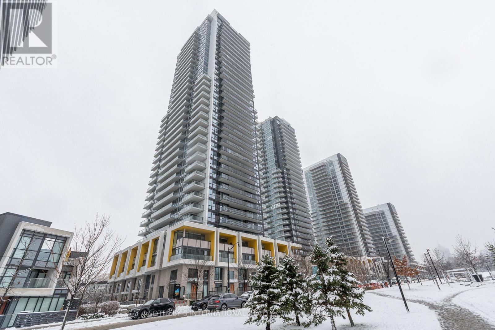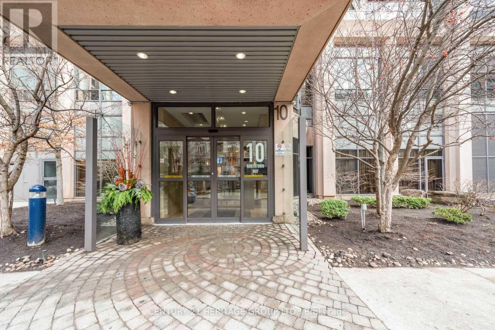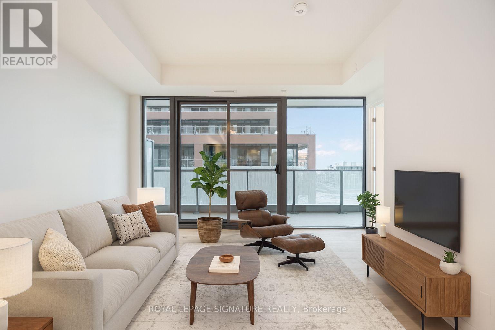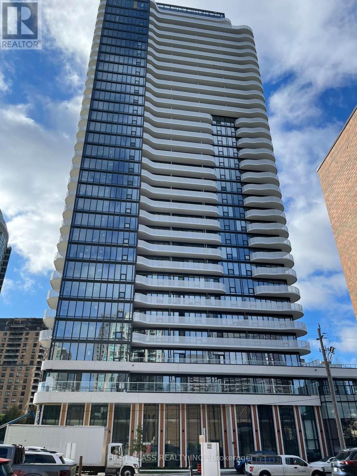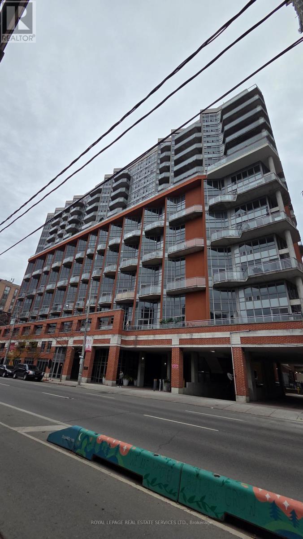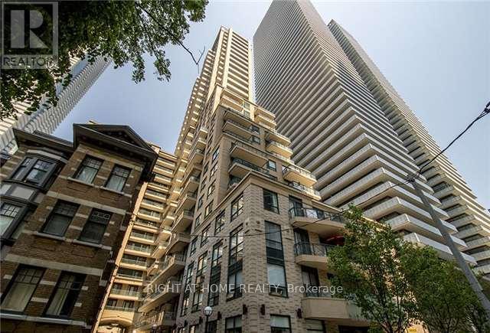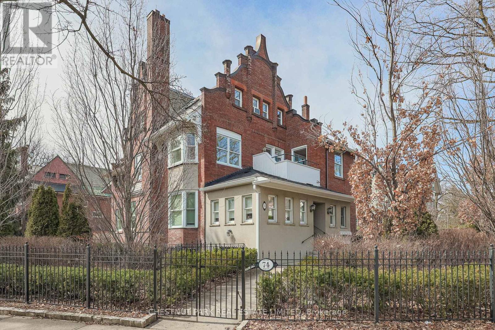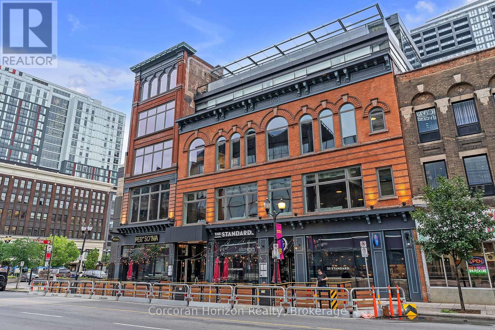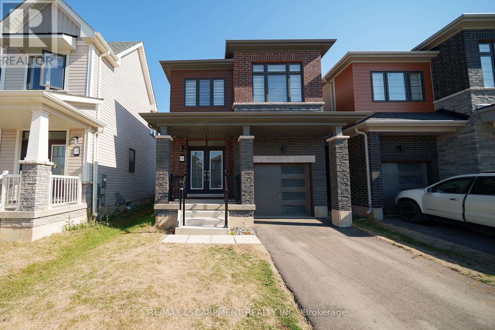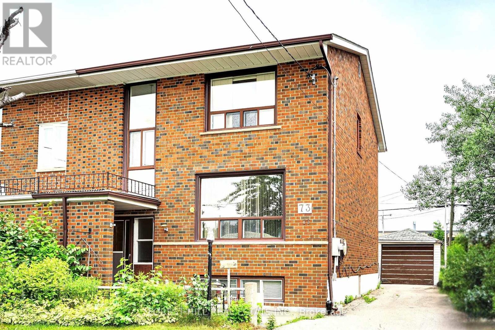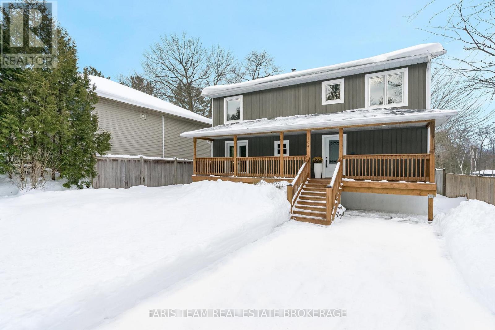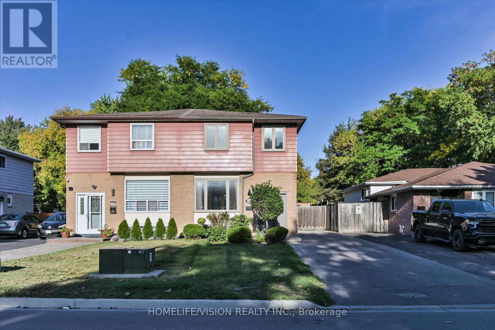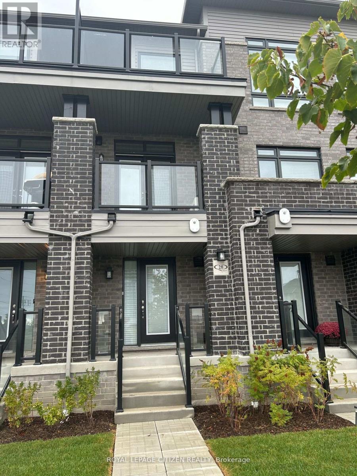307 - 1800 Simcoe Street N
Oshawa, Ontario
**Fully furnished studio apartment ($1375/month) PLUS options available to rent a reserved parking spot for an additional $125/month and/or a large storage locker for an additional $50/month or rent all 3 combined for only $1500/month** **RARELY OFFERED VALUE!** Calling All Professionals, Students and couples! Check out this rarely offered turnkey fully furnished studio apartment with options available to rent a reserved parking spot and/or a large storage locker that offers the perfect combination for comfortable, modern living in Durham Region! This bright, open concept unit offers free high-speed Internet, full sized in-suite laundry and a calm, clean and quiet low rise building. No need to wait ages for elevators or your favourite machine in the gym! Professionally managed building with highly responsive on-site building management team and overnight on-site security service for comfortable and secure living experience. Comes with great furniture & appliance package, internet, in-suite laundry, kitchen, & bathroom. Condo fee, heat, AC, mailbox, snow & garbage removal (from main bldg.) are included. Water, gas (used mainly for water heater), hydro, and tenant insurance are not included.Perfectly located within North Oshawa approx. 4km to 407, 8km to 401, & 10km to Oshawa GO. < 5 min to UOIT and Durham College, all major shopping, grocery stores, cafes and restaurants! Nothing to do but move in! (id:61852)
Royal Heritage Realty Ltd.
72 Jolly Way
Toronto, Ontario
Freehold Mattamy built End Unit Townhouse In Dorset Park, An Enclave Conveniently Located Next To Ellesmere Subway Station. Tons Of Natural Light With South, North & East Exposures. Open Concept Spaces, Eat In Kitchen With Breakfast Bar Open To A Fabulous Family Room With Walk Out To Terrace, Great For Entertaining. Easy Access To Hwy 401 And Area Amenities Including Schools, Community Centre, Shopping, Gyms, Restaurants & Parks. New Refrigerator and Oven. Vacant and move in ready, must see! (id:61852)
Sotheby's International Realty Canada
422 - 1900 Simcoe Street N
Oshawa, Ontario
Fully Furnished, Bright, Bachelor Unit Located Conveniently Next To The University Of Ontario Institute Of Technology And Durham College Campus. Facilities Include Lounge, Concierge, Meeting Room, Multi Purpose Party Room, Visitor Parking, Good For Student Or Single Professional. (id:61852)
Century 21 Leading Edge Realty Inc.
211 - 90 Broadview Avenue
Toronto, Ontario
Welcome to 90 Broadview Avenue - Located in a highly sought after loft-style residence in South Riverdale. This newly renovated 2 bedroom, 2 bathroom offers an airy open-concept layout with soaring ceilings and multiple patio doors that flood the space with natural light. Enjoy the chefs kitchen, beautiful engineered hardwood flooring, modernized bathrooms, and over 750 sq. ft. of terrace space - ideal for entertaining or unwinding outdoors. Steps away from cafes, restaurants, and nightlife, with the TTC and Ontario line just outside your door, plus quick access to the DVP & Gardiner Expressway. Urban living at it's finest in one of Toronto's most desirable neighborhoods. (id:61852)
RE/MAX Hallmark Realty Ltd.
501 - 45 Baseball Place
Toronto, Ontario
Welcome to Riverside Square in the Heart of Leslieville! Discover urban living at its finest in this spacious 2-bedroom, 1-bath suite featuring a sleek modern kitchen, functional open layout, and no wasted space. Step out onto your 100 sq. ft. terrace - the perfect spot for a morning coffee roast or an evening champagne toast. The second bedroom easily transforms into a stylish home office for your work-from-home days. Enjoy a host of resort-style amenities, including guest suites, a fully equipped fitness centre, a vibrant party room, and a stunning rooftop terrace complete with sun deck and pool-ideal for soaking up the city views. You're just steps from the trendy shops, cafés, and bars along Queen Street East, with quick access to transit on King/Queen and the DVP for an easy commute anywhere in the city. Window blinds installed throughout. Locker included! Your next chapter in Leslieville living starts here. (id:61852)
RE/MAX Connect Realty
1410 - 170 Sumach Street
Toronto, Ontario
Fantastic Regent Park location in this bright & open 1-bedroom suite w/ unobstructed northern views over the 6-acre community park & Pam McConell aquatic center in One Park Place by Daniels. Floor to ceiling windows, laminate flooring throughout, modern kitchen w/ quartz counters, stainless steel appliances, and huge kitchen island with dining for 4. Ensuite laundry, 4'6" x 11' open balcony, large above grade locker, and easy streetcar access. Excellent building amenities, 24-hour concierge, visitor parking, restaurants, grocery, and shops nearby. Very well cared for unit in move-in condition. Available immediately. No pets permitted.Large above grade (4th floor) locker measuring approximately 3'2" wide x 4'10" deep x 7'6" tall. (id:61852)
Right At Home Realty
808 - 200 Sackville Street
Toronto, Ontario
Beautiful 2 Bed, 2 Bath Corner Suite With A True Penthouse-Like Feel. Featuring A Rare 350 Sq Ft Wraparound Terrace, Perfect For Entertaining And Enjoying Gorgeous, Unobstructed City Skyline Views. Watch Stunning Sunsets From Your Private Outdoor Space. This Immaculate Suite Is Guaranteed To Impress. Ideally Located Steps To TTC, Grocery, Pharmacy, Public Pool, Recreation Centre, Schools And Library. Walking Distance To Queen St E With An Excellent Selection Of Restaurants, Cafes And Pubs. (id:61852)
RE/MAX Hallmark Realty Ltd.
110 - 391 Sherbourne Street
Toronto, Ontario
Located in Toronto's vibrant St. James Town neighbourhood, this updated bachelor suite offers a smart, efficient layout with an open-concept living and sleeping area complemented by a modern kitchen equipped with essential appliances. Hardwood-style flooring throughout enhances the clean, contemporary feel of the space. The professionally managed building features controlled-entry access, video surveillance, and 24/7 emergency maintenance for added comfort and peace of mind. Laundry facilities are available on site, and parking is available at $110/month. Heat and water are provided at a flat monthly fee, while hydro is metered separately, allowing for predictable utility costs. The suite is also cable-ready for easy move-in. Ideally situated just minutes from Allan Gardens, TTC streetcar and bus routes, and within walking distance to Toronto Metropolitan University, the University of Toronto, and George Brown College. Residents enjoy excellent walkability with quick access to restaurants, cafés, grocery stores, and everyday essentials, as well as convenient connections to the Gardiner Expressway. Limited-time promotion: Enjoy one month of free rent on a 13-month lease. A great opportunity for students, newcomers, and professionals seeking efficient downtown living in a well-managed building. (id:61852)
Right At Home Realty
603 - 23 Rean Drive
Toronto, Ontario
Look no further Welcome Home! "The Bayview" at 23 Rean, blends comfort, style, and convenience. This is a two-bedroom, two bath unit in the highly sought-after Bayview Village neighbourhood. A lovely, bright & spacious 1065 SF corner unit plus two separate balconies. The open-concept living room has an expansive corner window adjoining the dining area with a walk-out to the balcony. Overall, the living area with 9 ft ceilings is bathed in natural light creating an atmosphere for both quiet evenings and lively gatherings. Rich hardwood floors flow throughout the primary living spaces, blending elegance with durability. The modern kitchen is a culinary enthusiast's dream, featuring sleek granite countertops, stainless steel appliances, ample cabinetry, and a convenient breakfast bar. Whether preparing a casual meal or entertaining guests, this kitchen is as functional as it is stylish. The Primary bedroom has a 5-pc bath & his/her closets with built-in shelving. A spacious walk-in storage closet is at the foyer entrance.One locker and one parking are included. Superbly managed this elegant boutique building with luxurious amenities welcomes your guests and you home.The Bayview Village neighbourhood is renowned for its tree-lined streets, top-rated schools, and abundance of parks and recreational facilities. Residents enjoy access to trails for walking and cycling, nearby tennis courts, and well-maintained playgrounds and Bayview Village Mall. The areas community centres offer programs and activities for all ages, fostering a sense of belonging and engagement. Steps to TTC subway. Whether youre seeking a vibrant urban lifestyle or a peaceful retreat, this property offers the best of both worlds - a place to truly call home in the heart of Toronto. (id:61852)
Harvey Kalles Real Estate Ltd.
2501 - 95 Mcmahon Drive
Toronto, Ontario
Welcome to the prestigious Concord Seasons. This isn't just a condo; it is an immediate upgrade to your lifestyle, perfectly timed for the savvy buyer who wants quality, convenience, and immediate possession. Suite 2501 offers a bright, functional layout bathed in morning light from its South-East exposure. The interior design sets a new standard for North York luxury. Unlike standard investor oriented condominiums, this suite features a chef-inspired kitchen equipped with a premium, integrated Miele appliance package, rarely available in other buildings. The sophisticated Carrara marble backsplash, composite quartz countertops, and smart thermostat emphasize that no detail has been overlooked. The living space extends beyond your four walls. Step out onto your spacious private balcony which extends the length of the unit and has extra width for additional space for you and your guests. The den provides the versatility you need, whether as a productive home office, a creative studio, or a cozy guest nook. Your ownership includes exclusive access to the 80,000 sq. ft. Mega Club, one of the most comprehensive amenity centers in Toronto. Save on gym memberships and spa days with access to a championship-sized indoor pool, a full-size basketball and volleyball court, a touchless car wash, and a state-of-the-art fitness center. Located in the heart of Bayview Village, you are steps from the Bessarion and Leslie subway stations, ensuring the entire city is within reach. With easy access to Highway 401, plus unparalleled shopping and dining at Bayview Village Shopping Centre, and Ethennonnhawahstihnen' Community Recreation Centre and Library nearby, the location is superb. This property is complete with one parking spot and a storage locker. Don't settle for ordinary when you can own exceptional. (id:61852)
Sotheby's International Realty Canada
Sph14 - 10 Northtown Way
Toronto, Ontario
TRIDEL BUILT CONDO AT PRIME NORTH YORK LOCATION * BRIGHT, COZY, HIGH CEILING 1 BEDROOM AND A DEN ON 29/F FACING EAST GIVES YOU A PANORAMIC VIEW, BRAND NEW WOOD FLOORING AND FRESH PAINT * WALK TO SCHOOLS, DAY CARE CENTRE, PARKS, NORTH YORK CIVIC CENTRE, SUBWAY, LIBRARY, SHOPS, RESTAURANTS * 24/7 CONCIERGE/SECURITY, FULL CONDO AMENITIES, INDOOR POOL, GYM, PARTY/RECREATION RM, BILLIARD TABLE, SAUNA, GUEST SUITES, VISITOR PARKINGS ... ** NO PETS, NO SMOKERS PER THE LANDLORD'S INSTRUCTION ** (id:61852)
Century 21 Heritage Group Ltd.
1204 - 33 Parliament Street
Toronto, Ontario
This stunning 3-bedroom, 2-bathroom suite with parking and locker is tucked into Toronto's historic Financial District. Just steps from the St. Lawrence Market, Union Station, and the vibrant waterfront, this bright and spacious residence features one of the most desirable layouts in the building. Floor-to-ceiling windows, a chef's kitchen, and sweeping city views create an elevated living experience. The well-designed split floor plan provides both privacy and functionality, making it ideal for everyday living and effortless entertaining. Residents enjoy premium amenities including a fitness centre, indoor and outdoor pools, meeting and games rooms, and 24-hour concierge service. Experience luxury living in the heart of downtown Toronto. (id:61852)
Royal LePage Signature Realty
2311 - 15 Holmes Avenue
Toronto, Ontario
Luxurious 2 Bedroom, 2 Bathroom Corner Unit. Enjoy The Fall Foliage From The 246 Sqft Wraparound Balcony With South East Views. Just Steps From Finch Subway Station, This Amazing LocationFeatures Supermarkets, Banks, Schools, Restaurants, Shops And Many More. Amenities Include 24/7Concierge, Yoga Studio, Gym, Golf Simulator, Kids Imagination Space, Dog Wash Station, Outdoor Lounge &Party Room. (id:61852)
First Class Realty Inc.
1116 - 255 Richmond Street E
Toronto, Ontario
Beautifully updated 590 sq ft south facing 1 bedroom unit in Moss Park Downtown Toronto. The kitchen has been upgraded with new soft close cabinets, black granite counter top designed to add an eating area/breakfast bar for 2. Quality Stainless steel appliances, Frigidaire range, Whirlpool fridge, Whirlpool over the range microwave, Bosch dishwasher and LG stackable washer and dryer. Living room has stunning custom wood accent wall with built-in soft close cabinets and 65" Flat Screen Samsung TV included in the sale! Primary Bedroom, with walk-in closet, is large enough for a king bed and you still have space for a desk! Exceptionally well laid out suite for a single person or couple. South facing balcony with a city view, no buildings blocking your view! The unit also comes with a parking stall and locker, added value for the unit. If you do not use the parking stall or locker, you can rent them out! Unbeatable location and low maintenance fees which Include All Utilities!! Amenities include 24-hour concierge, exercise room, sauna, party room, guest suites and ample visitor parking. All of this in an unbeatable location, just steps to the Financial District, St. Lawrence Market, Distillery District, a 3-minute Walk to the Subway, Path, St. James and Berczy Parks, and the Waterfront Trails. Please Note: Although the unit is currently occupied by a tenant, most of the furniture is negotiable for sale. (id:61852)
Royal LePage Real Estate Services Ltd.
1606 - 35 Hayden Street
Toronto, Ontario
Bloor Street Neighborhood - Prime Downtown Living Located in the heart of the city with a perfect walk score of 100, this east-facing suite offers abundant natural light and a functional open-concept layout. Featuring two bedrooms plus a den with 10' ceilings, the home combines style and practicality. *Hardwood floors and custom crown molding throughout living/dining/kitchen areas *Modern kitchen with stainless steel appliances, marble counters, and walk-out to balcony *Primary suite with 4-piece ensuite, walk-in closet, and balcony access *Den has been set up as a home office. (id:61852)
Right At Home Realty
4 - 74 South Drive
Toronto, Ontario
Located in a grand Rosedale mansion on pretty South Drive, this charming apartment is an amazing opportunity to live in one of TO's most coveted neighbourhoods. A vaulted ceiling, skylights, and original details, along with treetop views, give this home a hip vibe and unmistakable appeal. Important conveniences like ensuite laundry, large bedrooms, parking, a loft "bonus" space, and good-sized closets create a functional and comfortable environment. A gracious living/dining room is an ideal space for decompressing or entertaining. A south-west-facing porch provides a lovely view of the city skyline. A quiet location close to downtown with easy access to ravines, the TTC, cafes, shops, and so much more. This apartment is a gem. Don't miss it! (id:61852)
Chestnut Park Real Estate Limited
10 Prescott Court
Markham, Ontario
Stunning Luxurious Home On A Private Prestigious Court In Bayview Glen.Mature,Prof. Landscaped Lot W/Inground Pool,Waterfall & Cabana.Grand 2 Storey Foyer & Spacious Formal Principal Rms.Renovated Bellini Kit W/Granite C/Tops & Many Upscale B/I Appliances,Master Bdrm Features Cathedral Ceiling,Marble Fireplace& Ensuite W/Sauna.Lower Level Has A Theatre Rm & A Private Nanny's Area W/Ensuite.A Truly Immaculate Home W/High Quality Finishes & Classic Decor. (id:61852)
Homelife Landmark Realty Inc.
302 - 12 James Street N
Hamilton, Ontario
Pristine office space available at the prestigious King James Building! This one-of-a-kind suite offers 2,800 square feet with soaring 16' hammered-tin ceilings, floor-to-ceiling arched windows, glass-enclosed boardroom, kitchen, in-suite washrooms (including one fully-AODA compliant), storage closets, exposed ductwork, post-and-beam construction, multiple glass-enclosed, private offices, and access to the fifth floor common area terrace! Serviced by a fob-secured elevator that opens directly into the suite, this newly-available office suite is one of the most sought-after units in city. The building itself has been completely redeveloped by Core Urban; known for their brilliant combination of preserved heritage features and character with modern features and building systems. Located in the heart of downtown Hamilton, this suite is literal steps away from the major banks, City Hall, the court houses, McMaster University's downtown campus, the James North Arts district, Jackson Square, the King William restaurant district, and so much more! Immediately available. (id:61852)
Corcoran Horizon Realty
196 Wilmot Road
Brantford, Ontario
Welcome to 196 Wilmot Road, located in the sought-after Empire South neighbourhood of West Brant. Set in a welcoming, family-friendly community, this attractive 2-storey home offers 3 bedrooms, 2.5 bathrooms, and 1,755 sq. ft. of thoughtfully designed living space, along with an attached single-car garage. Proudly owned by only one owner, this home features numerous upgrades throughout, reflecting true pride of ownership. The double-door front entrance opens to a tiled foyer with a convenient main-floor powder room. The open-concept main level showcases upgraded finishes, including a blend of tile and hardwood flooring, and is ideal for both everyday living and entertaining. The kitchen is a standout, featuring upgraded cabinetry, pantry storage, an over-the-range microwave, and a breakfast bar with double sink and dishwasher. The spacious great room flows seamlessly into the kitchen and breakfast area, with sliding doors providing direct access to the backyard. Inside access to the garage completes this level. A hardwood staircase with modern metal pickets leads to the upper floor, where you'll find three generously sized bedrooms. The primary suite offers a walk-in closet and a private 4-piece ensuite with a soaker tub and separate shower. Two additional bedrooms, a second full bathroom, and the convenience of bedroom-level laundry complete the upper level. Additional highlights include a water softener, reverse osmosis system, enlarged basement windows, and a gas line for the BBQ. Located close to schools, parks, and everyday amenities, 196 Wilmot Road offers the perfect blend of upgrades, space, and location. A wonderful opportunity to settle into one of Brantford's most desirable and growing communities-don't miss the chance to make this home your own. (id:61852)
RE/MAX Escarpment Realty Inc.
73 Talent Crescent
Toronto, Ontario
Opportunity knocks at 73 Talent Crescent! Situated in the heart of North York's Humbermede community this semi-detached home features 3 bedrooms, 2 bathrooms, and endless potential. Located steps from the Humber River's picturesque walking and cycling trails offering scenic outdoor recreation close to home. Enjoy unbeatable connectivity with the new Finch West LRT, HWY 400 & 401, TTC for easy commuting, plus nearby schools, shopping, and plazas - making daily life convenient. A rare opportunity to renovate, customize, and build equity in a Toronto neighbourhood! (id:61852)
Forest Hill Real Estate Inc.
104 Knox Road E
Wasaga Beach, Ontario
Top 5 Reasons You Will Love This Home: 1) Enjoy a generous 50'x230' lot with over 50' of waterfront, spacious backyard areas perfect for entertaining, relaxing, or heading down the stairs to kayak, boat, fish, or simply take in the river views 2) This detached 2-storey home with a finished basement features a welcoming covered front deck, main level laundry, a bright bedroom with walkout to the backyard, and a renovated4-piece bathroom with a soaker tub and separate shower for added comfort 3) The kitchen includes stainless-steel appliances, a pantry, and dining space, while the living room offers a cozy wood fireplace with a stone surround and oversized windows showcasing peaceful backyard and river views; upstairs, the primary bedroom has a walkout to a large balcony overlooking the water, plus a third bedroom and another 4-piece bathroom, great for guests or extended family 4) Expansive basement hosting a large family room, a recreation area with rough-in for a kitchen or wet bar, a fourth bedroom, another full bathroom, and an oversized cold room ideal for extra storage 5) Set on a quiet street ending in a cul-de-sac, this home offers peace and privacy close to schools, shops, golf, ski hills, and the sandy beaches of Georgian Bay, while still being a convenient commute to Barrie and the GTA. 1,743 above grade sq.ft. plus a finished basement. *Please note some images have been virtually staged to show the potential of the home. (id:61852)
Faris Team Real Estate Brokerage
41 - 369 Essa Road
Barrie, Ontario
Welcome to this Sean Mason built, energy-efficient townhouse nestled in the heart of Ardagh Bluffs. Located beside end unit. Move in condition! This unit does not back onto Essa Road. Great location for commute, shopping & all amenities close by. Tandem 2 Parking Garage. 2 Nice Size Bedrooms. Great Layout. Main Floor Large Foyer with almost 9' Ceiling from Front Patio with Entrance to Garage. The upper level boasts an open-concept layout featuring modern finishes, stylish pot lights, high ceilings and a contemporary ambiance. The kitchen is equipped with sleek white cabinets, a large island, stainless steel appliances, quartz countertops, and a subway tile backsplash, making it as functional as it is beautiful. This carpet-free home boasts laminate and elegant tiles flooring throughout, offering a seamless and low-maintenance design. Enjoy outdoor living on the spacious balcony with wide/tall windows/doors which make it an ideal spot to relax and take in the 2nd Level. The 3rd Level has the Primary Bedroom, Modern 3pc Bathroom & His/Hers Closets. 2nd Bedroom nice size as well with His/Her Closets. 4pc Bathroom. Stackable Full size Washer/Dryer located beside primary bedroom. Flexible Quicker closing available. Include All Appliances, Custom Blinds T/Out. Garage Opener. POTL Fees are $175.52/mth. (id:61852)
Sutton Group Incentive Realty Inc.
255 Cedar Avenue
Richmond Hill, Ontario
Sun-Filled Semi on Rare 252 Lot Fronting Lennox Park! Bright 3-bedroom, 2-bath home with a smart layout on a quiet, family-friendly street in the heart of Richmond Hill. Enjoy park views out front and an incredible and versatile backyard oasis with a large deck, 3 sheds, firepit, and space that feels like your own private park or cottage retreat. The spacious eat-in kitchen features granite counters, pantry, and French doors to the yard. Finished basement offers a family room with cozy gas fireplace, 3-pc bath, laundry, and storage. Rare 4-car parking adds everyday convenience. Steps to Harding Park, GO Train, schools, parks & trails, with shopping and highways just minutes away. A rare lot in a prime location. Don't miss this one! (id:61852)
Homelife/vision Realty Inc.
28 Esquire Way W
Whitby, Ontario
This Stunning newer townhome is just steps from trendy restaurants, takeout options, Farm Boy, LA Fitness, shopping, and transit in the heart of Whitby, nestled in the newest subdivision, Emma's Way. The home boasts 2 bedrooms and a modern layout, featuring a balcony off the great room as well as another off the primary bedroom. Enjoy 9-foot smooth ceilings on the main floor and luxury vinyl laminate flooring throughout. The kitchen includes an island with quartz countertops, and there's a recreation room on the ground floor. Additionally, it offers a convenient garage with direct access to the home and central air conditioning. (id:61852)
Royal LePage Citizen Realty
