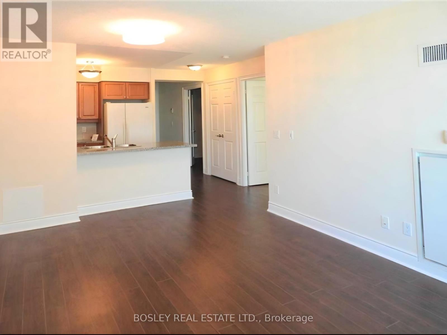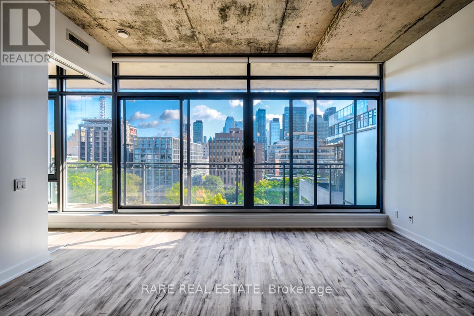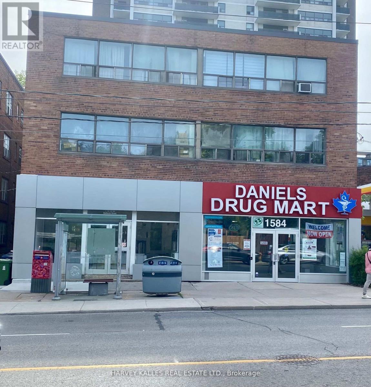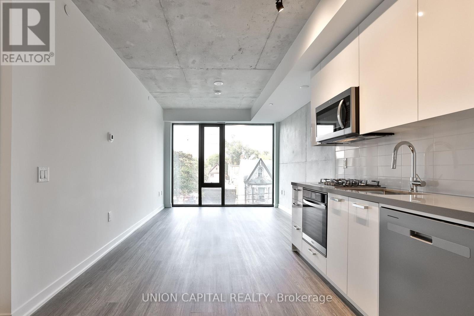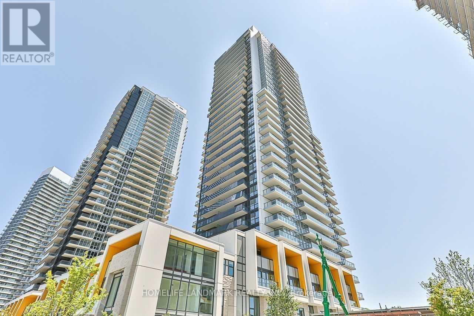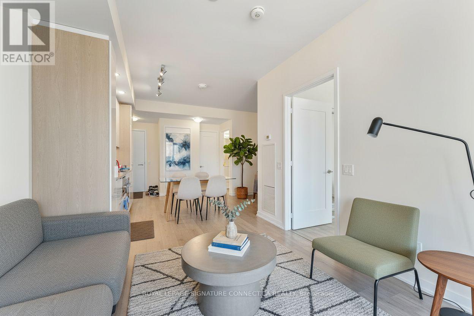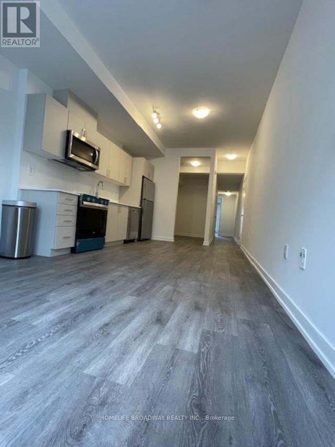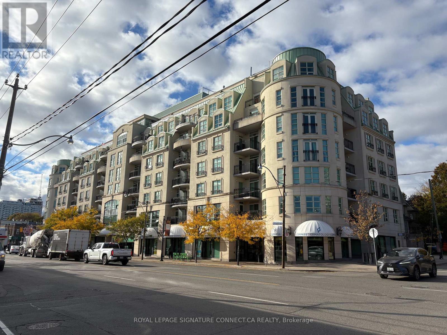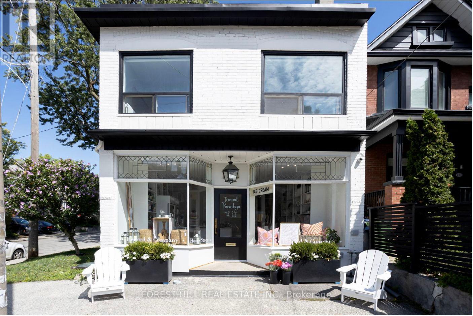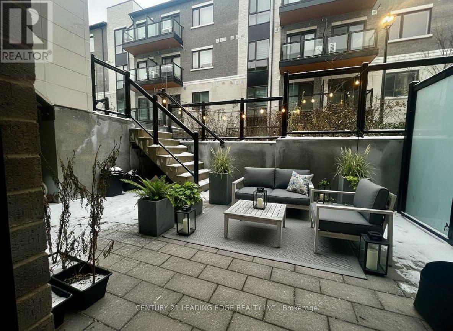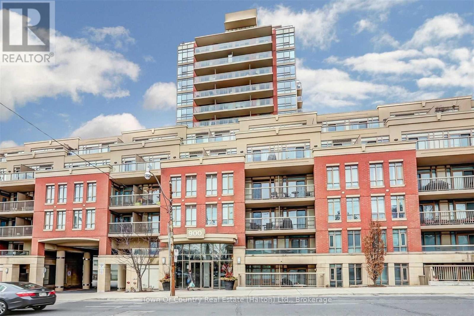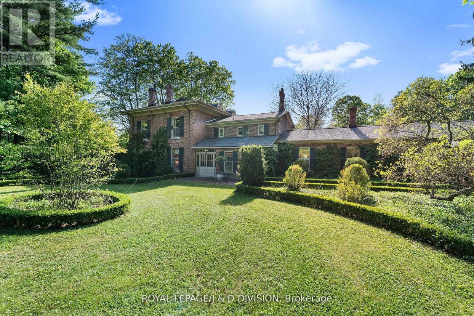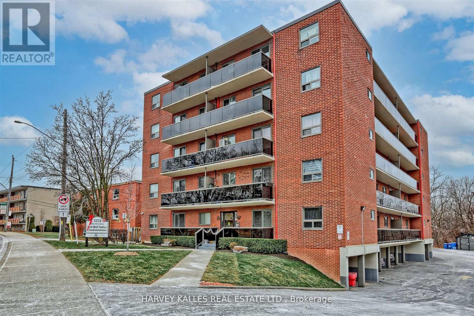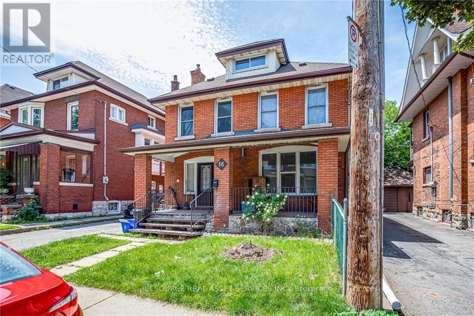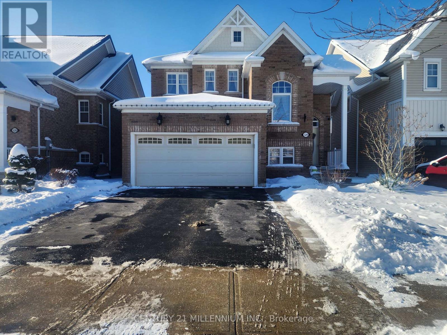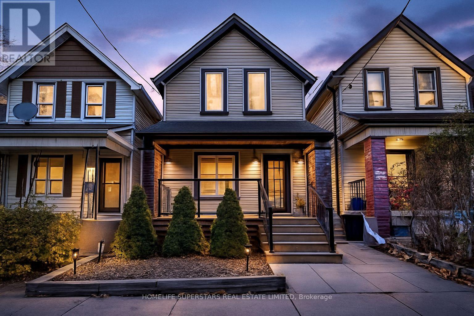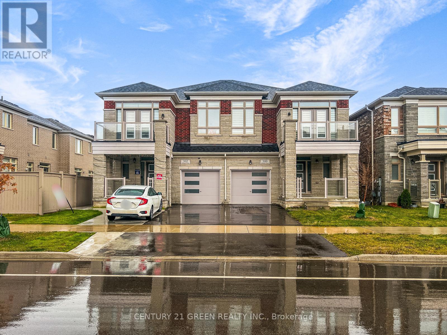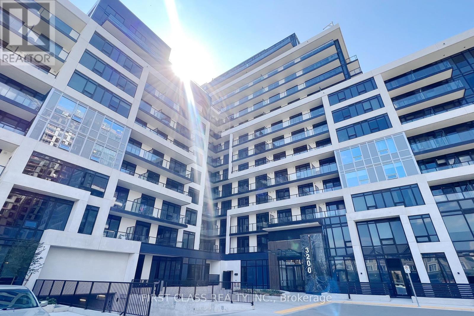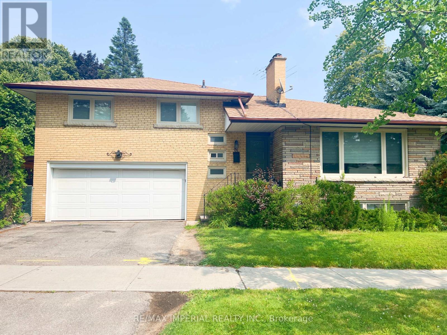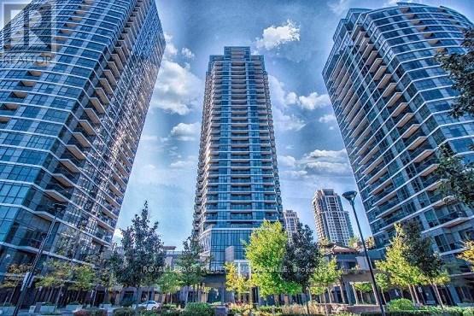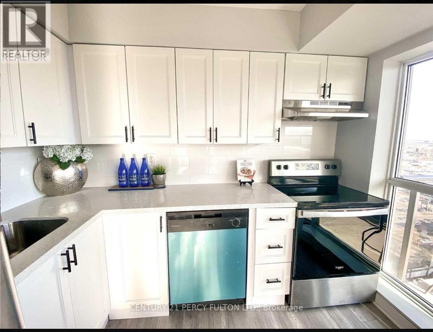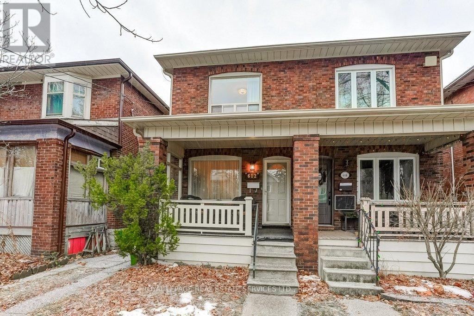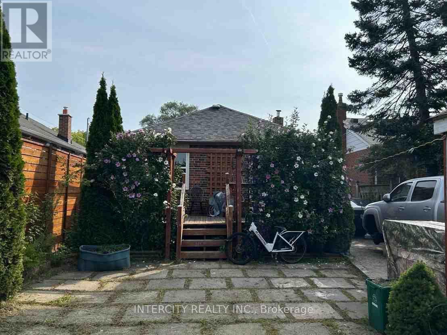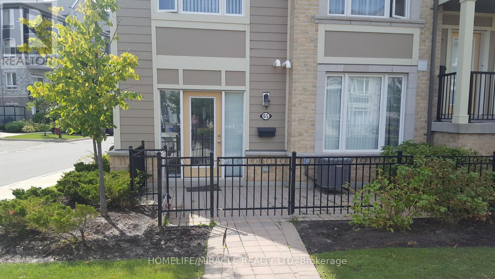1303 - 15 Greenview Avenue
Toronto, Ontario
Experience refined living at Tridel's prestigious Maridian condominium. This bright high-floor suite offers a smart 1+Den layout with the den suitable as a second bedroom and unobstructed east-facing views. Just steps from Finch Subway. Features include laminate flooring, granite kitchen counters, ceramic backsplash and flooring, and enhanced internet connectivity. Exceptional amenities include an indoor pool, sauna, fully equipped gym, virtual golf room, billiards, seminar and party rooms, rooftop garden with BBQ facilities, and great suites. (id:61852)
Bosley Real Estate Ltd.
809 - 10 Morrison Street
Toronto, Ontario
The Best Boutique Building In King West. Freshly Painted, New Floors, Bright East Facing 1 Bedroom Suite. Open Concept Living Space With Walk Out To 135 Sq Ft Bbq Balcony! 10 Foot Concrete Ceilings And Engineered Hardwood Floors. Expansive Lobby + Visitor's Parking. Amazing Location - Quiet Oasis Just Steps To Ttc, Restaurants, Fine Dining, Shops And Entertainment. (id:61852)
Rare Real Estate
104 - 1582 Bathurst Street
Toronto, Ontario
Experience the comfort of this spacious, newly renovated bachelor apartment located in a charming boutique building. Enjoy the convenience of the TTC right at your front door, making your daily commute a breeze. Nestled in the heart of a vibrant neighborhood, you're just steps away from amazing shops, restaurants, and Forest Hill Village! This apartment is truly a must-see, offering a perfect blend of modern living and urban convenience. Don't miss out on this exceptional opportunity! (id:61852)
Harvey Kalles Real Estate Ltd.
202 - 195 Mccaul Street
Toronto, Ontario
Welcome to Bread Company Condos in the heart of Downtown Toronto! This newly built 2-bed 2-bath unit offers 800+ sq ft living space, including a primary bedroom with 4-pc ensuite. The floor-to-ceiling windows ensure the unit is bathed in natural light. The condo building boasts of its exceptional amenities, including Fitness Studio, 24-hour concierge, Yoga Studio, Tech center, and Co-work Space, and is conveniently located on University Ave/Dundas St W. Close to public transit, U of T hospital (Mount Sinai Hospital, Toronto General Hospital). Plenty of dining and entertainment options in the neighbourhood. (id:61852)
Union Capital Realty
2608 - 95 Mcmahon Drive
Toronto, Ontario
ne Bedroom + Den At Seasons By Concord Adex. Luxurious Finishes Featuring Top Of The Line Built-In Miele Appliances, Quartz Counters, Carrara Marble Backsplash, 9' Ceilings & Soft-Close Cabinets. Bathroom Features Marble Wall, Designer Cabinetry & Quartz Countertop. Bedroom Comes Completed With Built-In Custom Closet And Roller Blinds. 80,000 SF Of Mega Club Building Amenities Include : 24/7 Concierge, Touchless Car Wash& Indoor Pool, Gym, Party Room, Lounge, Fitness/Yoga Studio. Mins To Ikea, Hwy 401/404, Bayview Village, & Shopping. (id:61852)
Homelife Landmark Realty Inc.
2006 - 28 Freeland Street
Toronto, Ontario
Experience the pinnacle of luxury urban living at The Prestige perfectly situated in the vibrant heart of downtown Toronto. This stunning 1+den suite features 9-foot smooth ceilings, expansive windows, and abundant natural light throughout. Sleek laminate flooring adds a modern, sophisticated touch, while the gourmet kitchen is equipped with high-end built-in appliances and contemporary finishes.The versatile den can be used as a second bedroom or a private home office, ideal for today's urban lifestyle. Residents of 28 Freeland Street enjoy access to exceptional building amenities, including a 24-hour concierge, state-of-the-art fitness and weight areas, yoga and spin studios, sports lounge, business, board, meeting, study, and party rooms, and a kids' zone. Outdoor amenities include a rooftop walking track with exercise stations, rooftop terrace lounge areas with fireplace, outdoor dining and barbecue areas, tanning deck, lawn bowling, and a children's play area. Additional conveniences include a pet spa and grooming room, guest suites, and direct access to the One Yonge Community Recreation Centre, offering expanded recreational and community facilities. (id:61852)
Royal LePage Signature Connect.ca Realty
222 - 1670 Victoria Park Avenue
Toronto, Ontario
Welcome to this bright and spacious brand new townhouse, 2 bedrooms plus den and 2 full baths, 1 underground parking space and a bicycle storage spot, Stainless Steel \\Appliances, Laminate flooring throughout. (id:61852)
Homelife Broadway Realty Inc.
506 - 650 Mount Pleasant Road
Toronto, Ontario
Welcome to Chateau Royal, an elegant boutique residence in the heart of Mount Pleasant Village. This fully furnished all inclusive (utilities, internet & cleaning ) 1 bedroom + den with 2 baths condo comes with designer furniture, upgraded finishes, stainless steel appliances, custom blinds, crown mouldings, and a cozy fireplace. The den features a door and a pull-out couch, making it ideal as a second bedroom, guest space or workplace. Enjoy unobstructed balcony views overlooking scenic Mount Pleasant. All utilities, Wi-Fi/Rogers cable, parking, and professional cleaning (every other month) are included, providing effortless comfort and convenience. Residents enjoy 24-hour concierge, fitness and yoga rooms, a party/meeting space, library, theatre, billiards room, and a rooftop terrace with BBQs and loungers. Steps from transit, cafes, restaurants, boutiques, and parks, this condo offers the perfect blend of style, ease, and all-inclusive luxury in one of Toronto's most desirable neighbourhoods. Virtually staged photos. (id:61852)
Royal LePage Signature Connect.ca Realty
134 Tyrrel Avenue
Toronto, Ontario
Opportunity awaits in the vibrant Wychwood-Hillcrest neighbourhood! This rare mixed-use corner property has been fully renovated back to the studs and brilliantly reimagined by its owner and talented designer. With its generous layout and unique charm, this property could be transformed into a beautiful, one-of-a-kind family home (renderings attached). Featuring exceptional parking for 6 vehicles including 3 garages this home offers excellent garden suite potential! The first-floor commercial space has been transformed into a bustling Bodega with a walkout to a glorious secret back patio. Above, a completely separate, fully furnished, sophisticated, turn-key two-bedroom apartment with a walkout to deck offers a serene living space or a premium rental opportunity. This property is a true unicorn, ideal for entrepreneurs seeking a high-visibility location to bring their vision to life, whether it's a cafe, shop, studio, office, or something entirely unique; all backed by strong neighbourhood support. Live in the beautifully appointed apartment upstairs, or generate immediate rental income. It's also a prime opportunity for investors looking to lease both residential and commercial spaces. The spacious basement offers ample storage and, with its own separate entrance, is perfectly positioned for future expansion or added income potential. Located in a high-foot-traffic area, just steps from Wychwood Barns (home to the popular Saturday Farmer's Market), Hillcrest Park, top-rated schools, and the vibrant shops and restaurants of St. Clair West, all with quick access to downtown. **Property also listed under Commercial. (id:61852)
Forest Hill Real Estate Inc.
A116 - 3453 Victoria Park Avenue
Toronto, Ontario
This stunning condo townhouse in Victoria Garden offers a quiet, safe community with excellent amenities. The functional layout includes 1 bedroom plus a den convertible to a second bedroom. A large private patio enhances the living space. The location is supremely convenient: doorstep bus service, minutes to Highways 404/401, and within walking distance of Seneca College and numerous private schools. (id:61852)
Century 21 Leading Edge Realty Inc.
222 - 900 Mount Pleasant Road
Toronto, Ontario
Located In One Of The Most Sought After Buildings In Midtown, This Beautiful 2 Bed, 2 Bath Suite INCLUDES CABLE & INTERNET, HEAT, & WATER in your rent! Enjoy An Open Concept Floor Plan With Split Bedroom Layout For Added Privacy. The Suite Boasts An Upgraded Kitchen, 2 Spacious Bedrooms (Incl Master W/ 4Pc Ensuite), & An Extra Long Balcony W/ Access From Both Bedrooms. You Will Also Enjoy A 3-Pc Bath W/Glass Shower, In-Suite Laundry, As Well As, 1 Underground Parking Spot & 1 Storage Locker. This Luxury Building Offers 24Hr Security, A Gym, Party Room, Billiard Room, Library, Guest Suites, & Visitor Parking, It Also Provides Close Proximity To Shopping, Grocery, Public Transit, Sunnybrook Hospital, & Wide Variety of Restaurants! (id:61852)
Town Or Country Real Estate (Halton) Ltd.
4558 County Rd 10
Port Hope, Ontario
Historic Elegance meets country Grandeur in Port Hope. Welcome to the iconic Durham House, a meticulously preserved historic treasure dating back to 1820 and crafted by the renowned Massey Family. Nestled amid Mature Tress on a sprawling storybook setting of 18 acres, this 5300 sq ft residence is a rare opportunity to own a piece of Canadian heritage. Step inside to discover elegant, stately principal rooms infused with the grace of a bygone era, rich period details, soaring ceilings, and timeless charm echo though the living room, formal dining room and library each offering a window into the estates grand past. The expansive kitchen is a chefs dream boasting an oversized island with a comfortable sitting and eating area. With 4 generous bedrooms the home also offers the exciting potential to create a luxurious new principal suite with spa bathroom. The sunroom flooded with natural light offers breathtaking views of the formal gardens and oversized pool, invoking the glamour of Gatsby era garden parties. Beyond the main residence a reclaimed barn has been thoughtfully transformed into separate living quarters ideal as a guest house, private studio or rental opportunity. Outdoors, expansive sweeping lawns descend to a serene 7-acre river fed pond complete with a dock and boat house perfect for reading, napping or simply soaking in the peaceful sounds of nature. Whether you're seeking a historic family home, a countryside retreat or an entertainer's dream this one-of-a-kind estate wont disappoint. Don't miss your chance to become this unique properties next custodian. (id:61852)
Royal LePage/j & D Division
45 - 2373 King Street E
Hamilton, Ontario
Welcome to 2373 King St E Unit 45, located in the quiet and well-maintained Red Hill Valley Condominiums, perfectly situated in the sought-after Bartonville-Glenview neighbourhood. Set directly beside the lush greenspace of Red Hill Bowl Park and steps from the Red Hill Trail, this home offers an exceptional balance of nature and convenience. Enjoy easy access to the Red Hill Valley Parkway, QEW, LINC, Highway 403, and public transit-ideal for commuters and active lifestyles alike. This well-maintained unit overlooks the peaceful Glen Hill Bowl greenspace, providing a serene and private setting. Inside, you'll find a bright open-concept layout designed for both comfort and functionality. Features include an updated kitchen, hardwood flooring throughout, and a spacious private balcony-perfect for morning coffee or unwinding while enjoying calming park views. A rare and valuable feature, this unit is one of only a handful in the building equipped with a built-in air conditioning unit, offering added comfort year-round. The unit includes one parking space and one storage locker, adding convenience and extra value. The building itself is well cared for and known for its quiet atmosphere, making it an excellent choice for those seeking a relaxed living environment. This is a fantastic opportunity for first-time buyers, downsizers, or anyone who appreciates being surrounded by nature while remaining close to major routes, amenities, and city conveniences. A wonderful place to call home. (id:61852)
Harvey Kalles Real Estate Ltd.
Upper - 16 Eastbourne Avenue
Hamilton, Ontario
- 2 Bedrooms, 1 bathroom, upper floor unit in a Victorian style duplex, in St. Claire neighborhood - Central Hamilton.- Attic space that can be used as a 3rd bedroom / guest room / home office / living room etc.- Lots of windows & natural light- Large private Deck- In suite Private laundry- 1 parking spot on a shared driveway- Separate private entrance- Close to bus stop and all amenities- Only serious, mature, responsible, clean and non-smoking tenants.- Rent plus utilities (50% Gas and water). Hydro separately metered.- First and Last month certified draft and post dated cheques preferred.- Minimum 1 year Lease.- Requirements: Rental Application, Photo ID, Income/employment proof, Credit report & Tenant Insurance. *For Additional Property Details Click The Brochure Icon Below* Some images include virtual staging. (id:61852)
Ici Source Real Asset Services Inc.
524 Davis Drive
Shelburne, Ontario
Spacious detached 4-bedroom, 5-bath home in Shelburne offering approx. 3,400 sq. ft. of finished space. Features include an additional lower-level kitchen for multi-generational living, bright rooms, an eat-in kitchen with backyard walkout, generous bedrooms with bathroom access, and a finished basement for storage or extra living space. Covered rear deck and low-maintenance landscaping. Close to schools, parks, recreation centre, and grocery stores. Virtually Staged (id:61852)
Century 21 Millennium Inc.
73 Clinton Street
Hamilton, Ontario
Charming Fully Renovated Detached Home! Welcome to your dream home in one of Hamilton's most vibrant and friendly neighborhood! This beautifully renovated 3-bedroom, 2-bathroom detached home combines timeless character with modern comfort. Step inside to find a bright, open-concept living space with stunning finishes, a stylish newer kitchen featuring stainless steel appliances. Upstairs, three spacious bedrooms offer plenty of natural light and storage. Spa-inspired bathrooms designed for luxury and relaxation. Laundry on upper level for added convinience. Master BR with ensuite bath. Outside, enjoy a private backyard retreat - ideal for entertaining or unwinding after a long day. With updated finishes throughout, this home, it is completely move-in ready. Located on a quiet, tree-lined street just minutes from market, schools, parks, and easy highway access, this gem offers a unique blend of convenience and community perfect for families. (id:61852)
Homelife Superstars Real Estate Limited
300 Skinner Road
Hamilton, Ontario
2023-Built ; 4-Bedroom, 2.5 Washroom Semi-Detached home ; Walkout basement ; in the highly sought-after community of Waterdown. Features 9-ft ceilings, floor-to-ceiling windows and abundant natural light, this home offers an inviting and modern living experience. Open concept Living room ; S/S Appliances, Garage door Opener and remote ; Open Concept Layout. 9' Ceiling. Lots Of Space In Kitchen And Rooms. Primary Bedroom With 4-Pc Ensuite And Walk-in Closet. Large Closet Space. Located just minutes from major highways (403, 407, and 401 via Hwy 6), GO Train, parks, trails, shopping, and excellent schools. Easy and convenient access to all amenities, shopping and highways. Laundry Room is conveniently located on the Main floor. Perfect family home (id:61852)
Century 21 Green Realty Inc.
815 - 3200 William Coltson Avenue
Oakville, Ontario
Luxurious 2 Bedroom, 2 Bathroom With 2 Parkings & 1 Locker On Dundas & Trafalgar, Oakville. Condo By Branthaven's Upper West Project. This Unit Features Open-concept Living, South-West un-obstacle view, 80 SQFT Private Balcony, Wide Plank Flooring, A Contemporary Kitchen, Custom Backsplash, And Modern Bathrooms With High-end Finishes. Award-winning Condo. Amenities Including: Concierge, Entertainment Kitchen, Deluxe Party Room, Elevated Rooftop Terrace, Fitness & Yoga Studio, 24hr Security, Spacious Work-From-Home Area. Walk To Grocery store, Retail, LCBO, Restaurant, Parks & Shopping Amenities. Hospital, 407, 403, Sheridan College. (id:61852)
First Class Realty Inc.
93 Bonnyview Drive
Toronto, Ontario
The Most Desirable Location In The Community With Friendly Neighbourhoods. RENOVATED property, Newer window and appliances.. Large Fenced Backyard, Pet Friendly. Walking Distance To High Ranking School, Park Lawn Jms. close to Old Mill Subway Station, QEW, Sherway garden, Costco, Ikea, and more. (id:61852)
RE/MAX Imperial Realty Inc.
510 - 5 Valhalla Inn Road
Toronto, Ontario
This 5th floor, 1-bedroom + den condo in Valhalla offers just under 700 sq ft of living space with an open-concept layout and floor-to-ceiling windows. The den, measuring 8 x 8 feet, can serve as an office or potential second bedroom. The main living area includes an additional office nook, while the kitchen features a large movable island and pantry. The bedroom, which fits a queen bed, has a walk-in and a linen closet. Recent updates include bedroom laminate flooring (2016), a Bosch washer and dryer (2018), a Bosch dishwasher (2022), pull down window blinds (2024) and front entrance sliding mirror closet doors (2025). Valhalla provides numerous amenities for residents. The building offers 24-hour concierge service, multiple gyms, an indoor pool and hot tub, yoga rooms, saunas, a theatre room, a billiard room, a children's play room, and two party rooms. Three guest suites are available for rental, and the building is pet-friendly, allowing two pets per unit. The condo's location near the parking spot and storage on the 3rd floor adds convenience. With low-cost internet options and a policy against short-term rentals, Valhalla combines comfort and practicality for its residents. (id:61852)
Royal LePage Realty Plus Oakville
2003 - 215 Queen Street E
Brampton, Ontario
South Facing 2 Bedroom Condo Corner Unit Located At Queen + Kennedy Rd. Steps To Transit, Shopping, Mins To Go Train Station And Hwy 410, Owner Occupied Shows Extremely Well. (id:61852)
Century 21 Percy Fulton Ltd.
612 Beresford Avenue
Toronto, Ontario
Experience the perfect blend of modern sophistication and classic charm in this stunning, move-in-ready 3-bedroom, 2-bathroom residence in the heart of coveted Bloor West Village. Ideal for first-time buyers and young families, the sun-drenched main floor boasts a spacious open-concept layout designed for seamless entertaining. High-quality improvements throughout: A fully renovated main floor (2017), walls removed to create an airy, open-concept plan, pot lights. The heart of the home is a beautifully renovated, Stylish Kitchen That Exudes Both Form & Function: Custom white Cabinets, Sleek Stainless Steel Built-in Appliances & a family-size breakfast nook overlooking the lush greenery of the backyard. A Sprawling peninsula Quartz counter, with optional counter seating, overlooks the living and dining areas - perfect for casual mornings or keeping an eye on the kids while cooking or where your guests can just hang out. Hardwood floors span the entire home. The second floor has a spacious master, two additional bedrooms and a bright white renovated bathroom with a soaker tub. Meticulously maintained with updated mechanicals, this home offers true peace of mind. Nestled in a premier family-friendly pocket, you are just one block from the TTC bus stop and a short stroll to the artisan bakeries, boutiques, and cafes of Bloor West. Enjoy proximity to top-rated schools and lush parks in one of Toronto's most walkable communities. Simply move in and enjoy the quintessential village lifestyle. Your search ends here! (id:61852)
Royal LePage Real Estate Services Ltd.
54 Sixteenth Street
Toronto, Ontario
Located in the highly sought-after location. Perfect for first home with finished basement. Large deck and backyard. (id:61852)
Intercity Realty Inc.
65 - 5650 Winston Churchill Boulevard
Mississauga, Ontario
Beautiful bright corner town-home located in highly desirable Churchill meadows. Open concept layout 9" ceilings. Living & dining combined kitchen w/upgraded s/s appliances, mirrored backsplash, ample cabinetry & breakfast bar. Decent size master w/i closet. Attached garage w/direct entrance to home with garage door opener & private patio. Great condition steps to go transit, ideal for downtown commuters, close to Erin mills town center, grocery stores, credit valley hospital, place of worship, schools, community center, hwy 403/407 and lots more. (id:61852)
Homelife/miracle Realty Ltd
