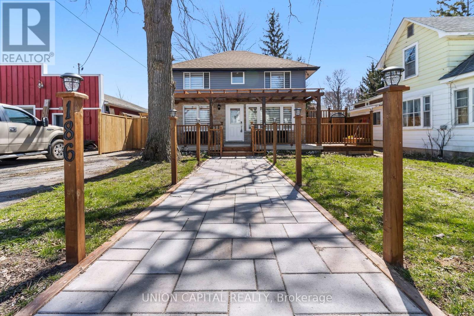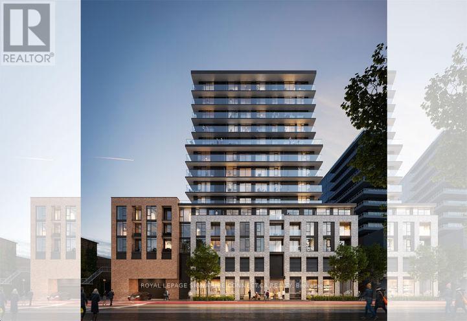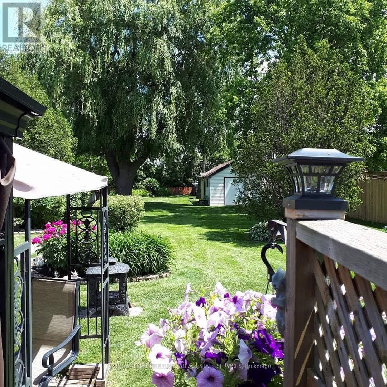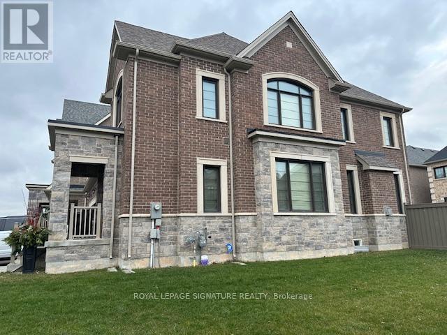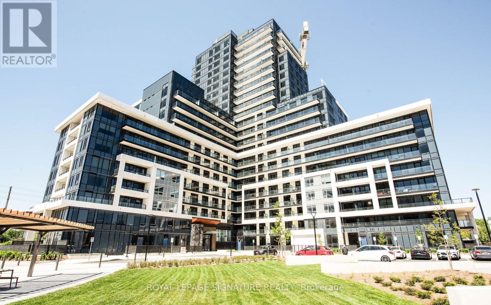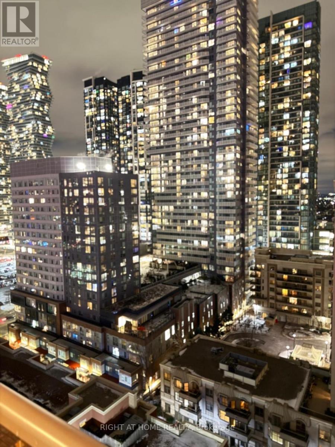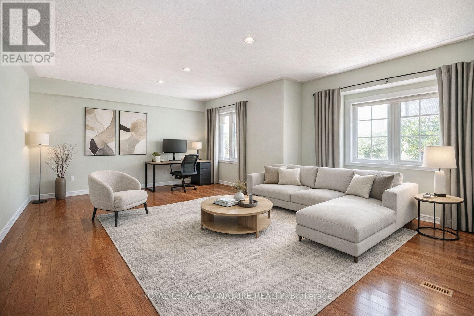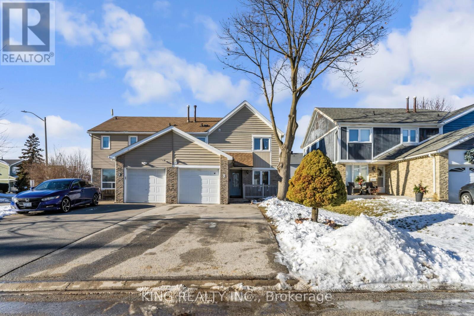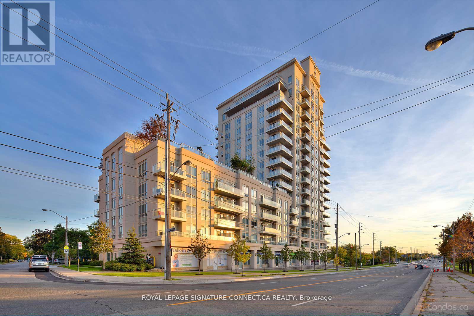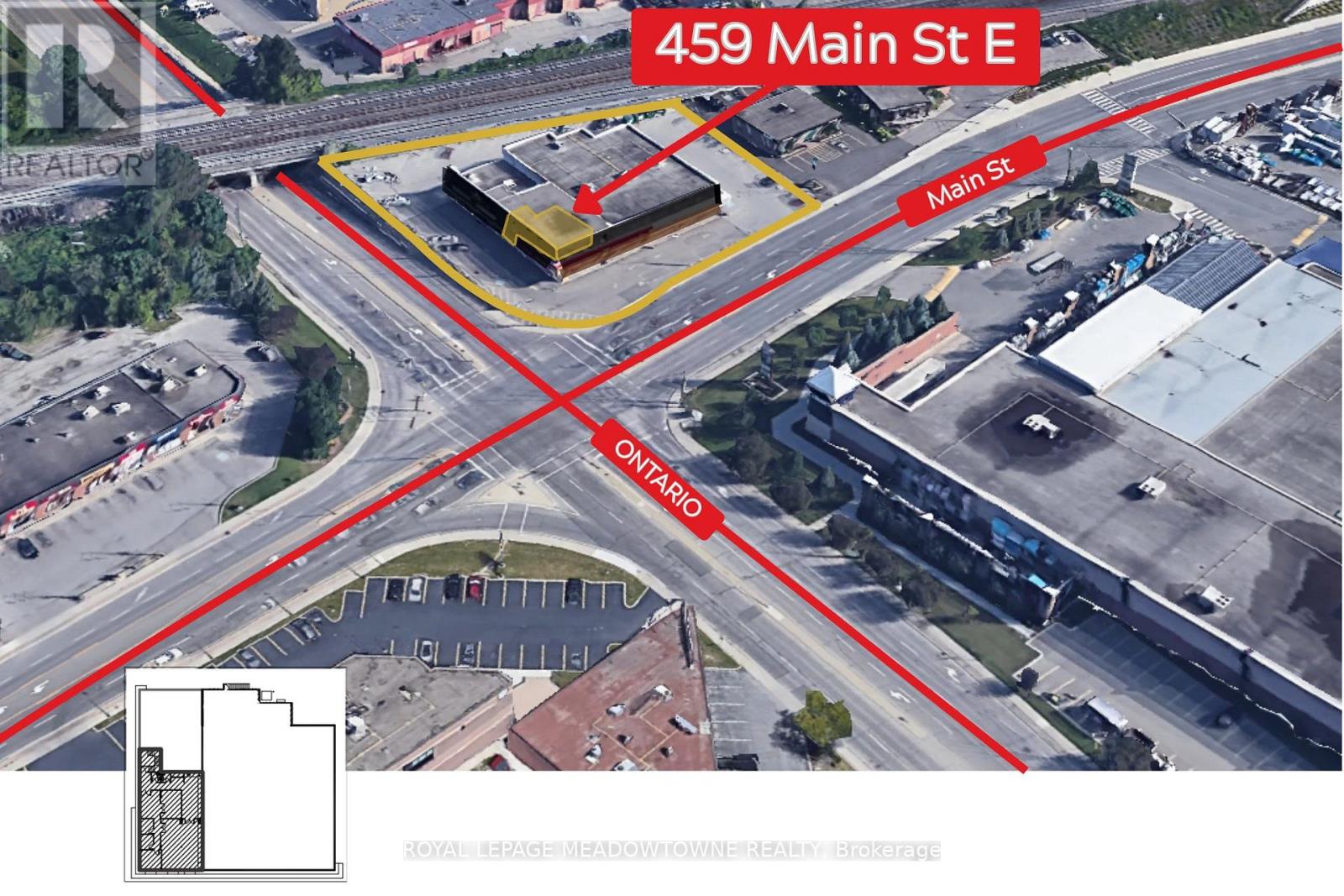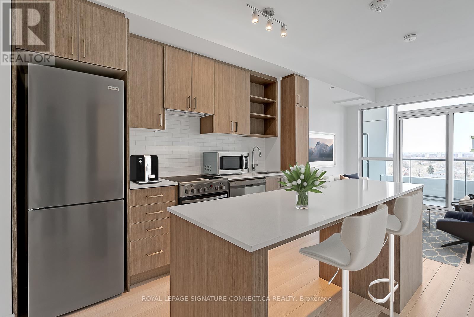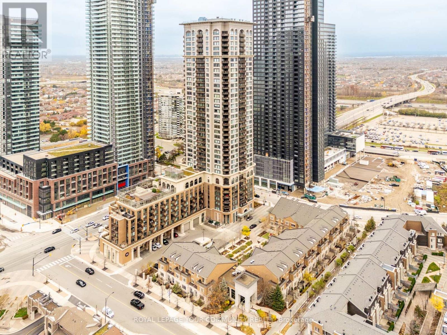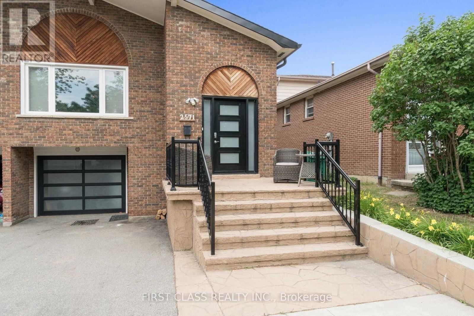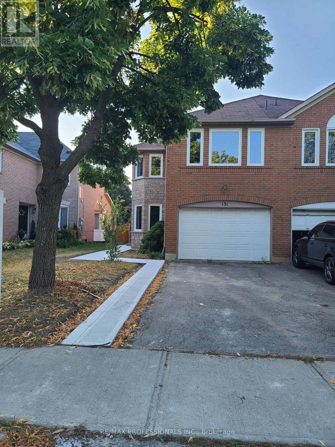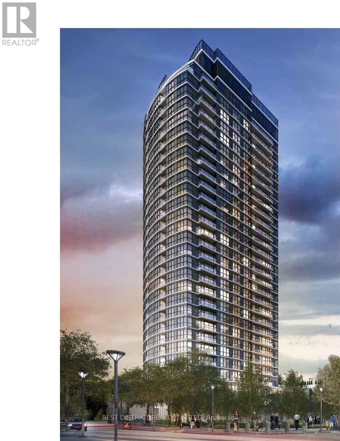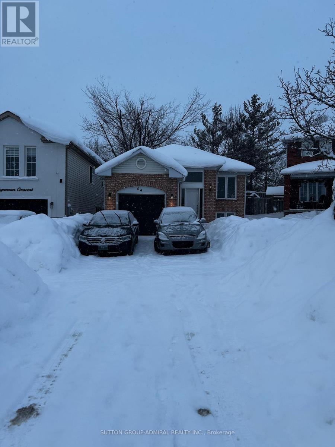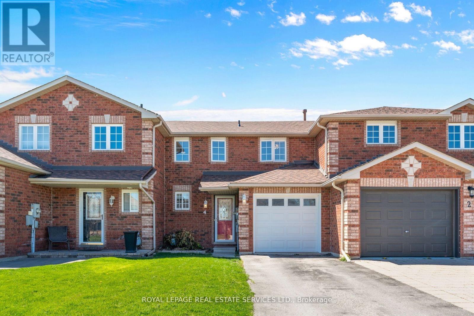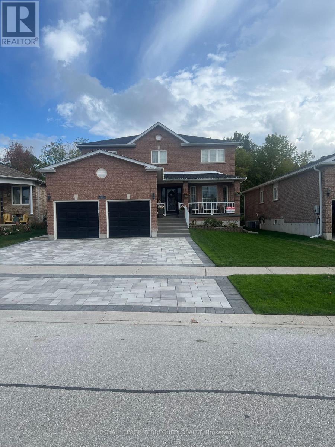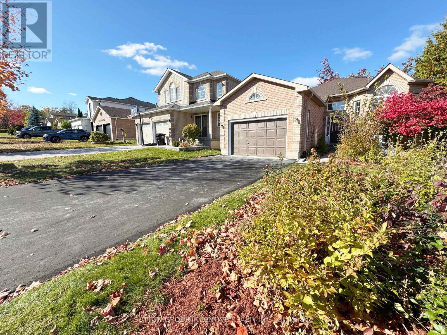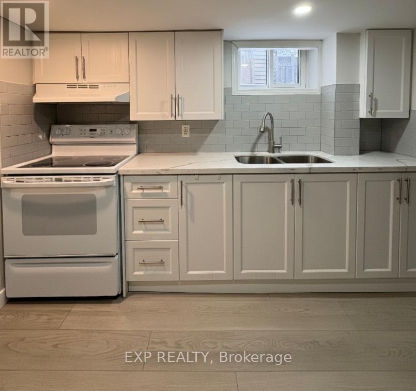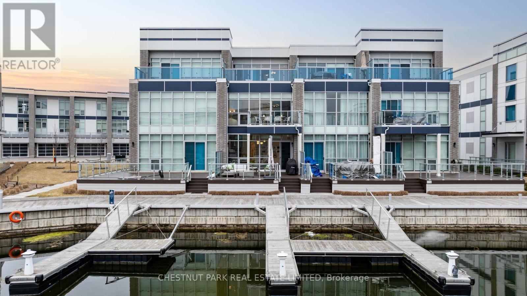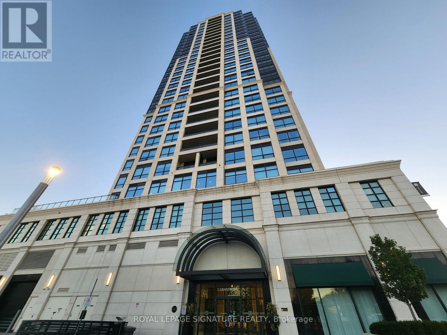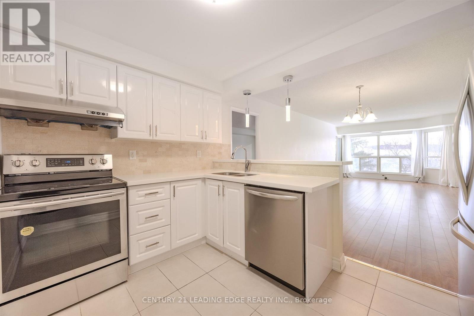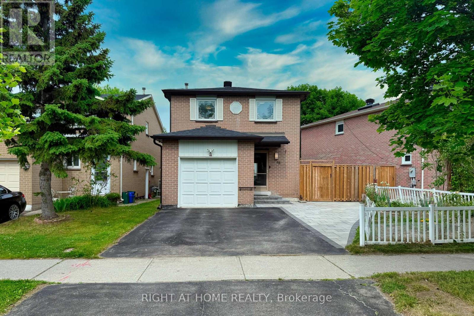186 Lincoln Road W
Fort Erie, Ontario
Are you ready for a truly TURN-KEY property? Completely redesigned and renovated in 2021, this home features new hardwood and ceramic flooring, updated drywall throughout, modern lighting, a sleek contemporary kitchen, and fully renovated bathrooms. The exterior offers a wraparound deck and newer interlocking walkway, ideal for relaxing or entertaining. Major mechanical systems have been upgraded for added peace of mind, including the furnace, air conditioning, and hot water tank, along with newer washer and dryer and a recently added LG double-door refrigerator. Ideally located just a 6-minute walk to Crystal Beach, one of Ontario's most renowned beaches, and steps to local restaurants and shops in this charming town, with the U.S. border only 20 minutes away and Niagara Falls approximately 30 minutes away, an exceptional opportunity for both lifestyle buyers and investors. (id:61852)
Union Capital Realty
1017 - 1 Jarvis Street
Hamilton, Ontario
Welcome to 1 Jarvis - a spacious 1 bedroom + den suite with two full bathrooms in Hamilton's vibrant downtown core. This functional, open-concept layout features floor-to-ceiling windows, sleek modern finishes, and no wasted space. The kitchen is a showstopper with custom soft-close cabinetry, white quartz countertops and backsplash, under-cabinet lighting, and built-in appliances .The primary bedroom offers a large window, closet, and a private 3-piece ensuite. The versatile den is perfect for a home office or creative studio. A second full bathroom includes a deep soaker tub for relaxing after a long day.Located in a highly walkable and transit-connected neighbourhood (98 Walk Score, 83 Transit Score), just a 10-minute walk to Hamilton GO Centre and surrounded by green spaces like Wellington Park, Beasley Park, and Jack C. Beemer Park. Quick access to McMaster University, Mohawk College, and HWY 403/QEW make this ideal for students, professionals, or couples seeking a stylish and connected lifestyle.some photos that are virtually staged (id:61852)
Royal LePage Signature Connect.ca Realty
270 Jones Road
Hamilton, Ontario
Welcome to country-style living at its finest! This charming property offers a rare opportunity to own a spacious 50 x 235 ft lot, surrounded by picturesque farmland while still being only minutes from the QEW, community centres, schools, libraries, and everyday amenities. With its cozy, cottage-like feel and endless potential, this home is the perfect canvas for families looking to renovate and design their dream retreat. The lot itself is truly the star of the show. Mature trees, lovely gardens, and a newer 6x6 fence create privacy and tranquility, while four backyard sheds and a canopy provide plenty of storage and workspace. The expansive green space is versatile and ready for you to create the backyard oasis you've always envisioned. Parking is plentiful with space for four vehicles plus an attached insulated garage, currently used for storage, that could be converted into additional living space. Step inside and you're greeted by a cozy sunroom wrapped in warm wood accents, instantly evoking cottage vibes. The open-concept dining and living area offers great flow, highlighted by wood wainscoting and a large window that fills the space with natural light. A spacious eat-in kitchen with stainless steel appliances, ample cabinetry, and tile backsplash makes for a functional hub of the home. Main-floor living is possible with a bedroom and 3-piece bath featuring a walk-in tile shower with built-in bench ideal for in-laws or single-level convenience. A mudroom with laundry provides easy access to the backyard and side yard. Upstairs, you'll find two additional well-sized bedrooms, perfect for growing families. With its unbeatable lot size, rural charm, and proximity to city conveniences, this property offers the best of both worlds. Bring your vision and transform this cozy cottage-style home into the country escape your family has been dreaming of. (id:61852)
Royal LePage Burloak Real Estate Services
1317 Raspberry Terrace
Milton, Ontario
Luxury Detached Home in Milton's Ford's neighbourhood. Great Location. Premium extra wide corner lot with abundant natural lights throughout the day. 4 Bedrooms, 2.5 bathrooms, loaded with quality upgrades. 9ft ceiling on main floor, Oak staircase and hardwood floor throughout, granite countertops, custom window-coverings. Top of the line built-in stainless steel appliances. Across the street from the Raspberry park. Within a short walking distance to schools, recreation and shopping amenities. Easy access to the Go Train, public transit and major highways. (id:61852)
Royal LePage Signature Realty
1407 - 3220 William Coltson Avenue
Oakville, Ontario
Prime Oakville Location Upper West Side 2!! This 1 bedroom condo with Modern finishes and premium laminate flooring throughout, spacious balcony features, Open-concept kitchen featuring stainless steel appliances, upgraded microwave and central island, quartz countertops w/ backsplash. Ensuite laundry. Large windows in the living room & bedroom for plenty of natural light and beautiful views. This unit features 10 ft ceiling, access to Walk Out Terrace on ground floor. Smart living with a Geothermal system and keyless entry. Conveniently located near grocery stores, Hospital, Go Transit, and highways 407/401/403. Smart Connect System. Building amenities include: Party Room/ Meeting Room/ Concierge/ Rooftop BBQ terrace, Co-working Space/lounge, Gym, Yoga studio, Visitor Parking, Pet Washing station and more. (id:61852)
Royal LePage Signature Realty
1803 - 4090 Living Arts Drive
Mississauga, Ontario
Incredibly Stunning Daniels Built Condo Is Sure To Impress For So Many Great Reasons! A True Move In Ready Gem With Countless Dreamy Features. Enjoy A Bright & Spacious 700 Sqft Layout Complete W/ Gorgeous Laminate T/O, Modern Gourmet Kitchen W Full Sized S/S Appliances, Quartz Counter & Backsplash, Massive Den Comfortable For A 2nd Bedroom/Office, 2 Full Baths Perfect For Guests/Small Families, Huge Balcony Overlooking The City. Parking & Locker Included. **EXTRAS** INCLUDES Stacked Washer/Dryer, S/S Fridge, Stove, Dishwasher, Upgraded Light Fixtures *Unit will be cleaned before possession* (id:61852)
Right At Home Realty
4 - 2871 Darien Road
Burlington, Ontario
Welcome to this bright and stylish 3-bed, 3-bath end-unit freehold townhouse in Burlington's sought-after Orchard community. The updated kitchen offers plenty of space to cook and gather, with a walkout to a tiered deck-perfect for relaxing or entertaining. The open family room features custom built-ins and a cozy gas fireplace, creating a warm and inviting space to unwind.Upstairs, you'll find generous bedrooms, including a primary suite with its own ensuite.Situated at 2871 Darien Road, you're just moments from top-rated schools, Bronte Creek Provincial Park, serene walking trails, neighbourhood parks, public transit, and the shops and restaurants at Appleby and Dundas. With quick access to the 407, QEW, and Appleby GO, this location is ideal for commuters while still offering a family-friendly suburban feel.A fantastic home in one of Burlington's most desirable pockets. (id:61852)
Royal LePage Signature Realty
3 Nottawasaga Crescent
Brampton, Ontario
Welcome To An Absolutely Gorgeous 3+1 Bedroom 4 Washroom Fully Renovated Semi-Detached House, Freshly Painted. Beautiful Open Concept Main Level With Gleaming Hardwood Floor All Over. Designer Kitchen With Upgraded Cabinets, Granite Counter, Glass Backsplash & Large Island With B/F Bar. Great Room With Fireplace, Pot Lights & Crown Molding. Spacious Three Bedrooms & Two Upgraded Bath On The Second Level. Laundry on main floor. Close To Highway 410 and Sandalwood Plaza. New AC and Beautifully Finished Bsmt Includes Bedroom, Washroom, Full Kitchen. (id:61852)
King Realty Inc.
207 - 3865 Lake Shore Boulevard W
Toronto, Ontario
Beautiful 1+1 Bedroom unit in South Etobicoke's waterfront landmark, Aquaview Condos. This spacious suite features a fabulous open-concept floor plan with a large kitchen, 9-ft ceilings, laminate and ceramic flooring, and a generous balcony. Conveniently located close to transit, GO Train, beaches, waterfront parks, shops, restaurants, and major highways. Just 15 minutes to downtown-a fantastic area to call home! (id:61852)
Royal LePage Signature Connect.ca Realty
3 - 459 Main Street E
Milton, Ontario
Rare opportunity to have the FULL second-floor corner unit at the corner of Main Street & Ontario Street in Milton, offering strong visibility, easy access, and private entrance. A great fit for professional office users such as legal, property management, lending, mortgage, or insurance. The building is anchored by Royal LePage Meadowtowne Realty, a long-established residential and commercial brokerage. The space is a bright 2,415 SF corner unit with lots of natural light and an open layout that can stay as-is or be reworked if needed. It currently includes a private stairwell entrance, kitchenette, men's and women's washrooms, a meeting room, reception area, and three offices. The landlord is open to discussing layout changes. Quick possession is available. (id:61852)
Royal LePage Meadowtowne Realty
620 - 50 George Butchart Drive
Toronto, Ontario
Beautiful 1 Bedroom Suite At Saturday In Downsview Park! Spacious And Bright, Great Views From Your 105Sq Ft Balcony! It Is Sleek And Stunning In The Downsview Neighborhood With Lots Of Natural Light. Premium Condo Amenities, Large Open Concept Living/Dining Area, A Modern Kitchen Equipped With Gourmet-Grade Appliances And Elegant Countertops, A Breakfast Bar, A Refreshing Full Piece Bath And A Spacious Master Suite. Ttc At Your Door, Easy Hwy Access! Surrounded By Parks & Greenspace As Well As Many Colleges & Universities (id:61852)
Royal LePage Signature Connect.ca Realty
515 - 385 Prince Of Wales Drive
Mississauga, Ontario
Welcome to this stunning 1-bedroom + den condo for lease in the heart of Mississauga's sought-after Square One area! This spacious unit features a modern, open-concept layout with a large kitchen-perfect for cooking and entertaining. Enjoy top-tier building amenities, including a rock climbing wall, golf simulator, gym, and more. Steps to shopping, dining, transit, and everything Square One has to offer. (id:61852)
RE/MAX Your Community Realty
Bsm - 2571 Palisander Avenue
Mississauga, Ontario
Fully Renovated Lower Level Suite. Kitchen, Backsplash, Appliances, Wood Flooring Bedrooms, Washroom.1 Parking Space. In Suite Laundry. Separate Entrance. Close To All Transportation (Buses, Highways, Go Train), Close To Schools And Shopping. (id:61852)
First Class Realty Inc.
131 Rainforest Drive
Brampton, Ontario
Entire House Is Available Immediately; Large Semi-Detached. 4 Bedroom + 3 Washrooms & Unfinished Basement Included; Separate Family Rm. Wood burning fireplace is not to be used. Separate Dining & Living Rooms; Large Updated Kitchen With Granite Counters, Ceramic Black splash And Island; Primary Bedroom Has 3 Pc Ensuite Double Closets; Main Floor Laundry With Access To Garage, Close To School, Bus, Park, Plaza, Rec Etc. Recently Renovated Kitchen Granite & 5 Appliances, Paint, Central AC, New Windows Will Save On Utilities. No Carpet Throughout. Maintenance free backyard. (id:61852)
RE/MAX Professionals Inc.
1501 - 9 Valhalla Inn Road
Toronto, Ontario
Welcome to the Luxurious Triumph at Valhalla Condos, located in the heart of Etobicoke minutes to Sherway Gardens, Toronto Golf Club, & the waterfront! Reach downtown Toronto with nearby access to Hwy 427 and the TTC! Enjoy panoramic views of the downtown skyline from the open concept living/dining room, featuring floor to ceiling window walls & walkout access to the balcony. The modern kitchen is perfect for entertaining friends and family with stainless steel appliances and a granite counter island w/ breakfast bar. Ample storage in the primary bedroom with large walk in closet. Multi-purpose, enclosed den is perfect for a nursery, guest room, office, storage, and more! (id:61852)
Best District Realty Limited
64 Copeman Crescent
Barrie, Ontario
Welcome to 64 Copeman Crescent - a stunning 2-bedroom open-concept raised bungalow offering the main floor only for lease. Nestled in a quiet, family-friendly neighbourhood, this bright and inviting home features vaulted ceilings, a spacious open layout, and a sun-filled kitchen with walk-out to a private deck overlooking a fenced backyard. Ideal for comfortable everyday living and entertaining. Conveniently located close to parks, schools, shopping, transit, and major commuter routes, making it perfect for professionals, couples, or small families. No Pets, No Smoking. Tenant to pay 2/3 of utilities; basement tenant responsible for 1/3. A fantastic opportunity in a desirable area - this is a must-see! (id:61852)
Sutton Group-Admiral Realty Inc.
4 Weymouth Road
Barrie, Ontario
This townhouse is a fantastic find! With four bedrooms and plenty of living space, it offers comfort and practicality for a family. The proximity to Cheltenham Park is a definite plus for outdoor activities, and the fully fenced yard adds privacy and security. Its location near Georgian College, Royal Victoria Hospital, and major highways adds convenience for commuters and those seeking amenities nearby. Close to several schools, shopping centers, parks, walking trails, the shores of Lake Simcoe and Little Lake. Plus, having a garage and space for additional cars in the driveway is always a bonus. This is a wonderful place to call home! (id:61852)
Royal LePage Real Estate Services Ltd.
25 Jagges Drive
Barrie, Ontario
Over 70k recently invested in improvement. This Beautiful Home backing onto Treed land and has 2268 sq finished space. Functional main floor with large welcoming entrance, gorgeous renovated kitchen that features maple cabinets, quartz counters, SS appls, backsplash, custom pantry & pot-lights. Breakfast area w/ double doors to yard w amazing view all year round. Family rm w/ gas fireplace, accent wall & custom light fixture. Huge open concept living/dining, perfect for family gatherings. Spacious bedrooms. Primary Bedroom w/ large walk-in closet & 4 pc ensuite w/ quartz counter, New interlock on driveway & backyard, painted shed and fence new furnace, new AC, new washer, water softener, Basement is framed w/rough-in washroom ready for completion. (id:61852)
Royal LePage Terrequity Realty
18 Forest Dale Drive
Barrie, Ontario
Welcome to this stunning bungalow, a perfect blend of comfort, style, and opportunity! From the moment you step inside, you'll be greeted by an inviting open-concept design with fresh paint and new flooring, creating a warm and modern atmosphere. The seamless flow between the kitchen, dining area, and living room makes this home ideal for hosting family gatherings or enjoying quiet evenings. Spacious bedrooms on the main level are filled with natural light and generous closet space, while the beautifully finished bathroom offers a relaxing retreat complete with a soaking tub.The fully finished basement is a true highlight, featuring rare 9-foot ceilings, a full bathroom, two additional bedrooms, and a second kitchen. Whether you envision it as an in-law suite, private guest quarters, or a rental unit for extra income, this space adds incredible versatility to the property.Step outside and you'll discover a neighborhood surrounded by walking trails and family-friendly parks, perfect for outdoor adventures. Located in one of the most sought-after communities, this home is just minutes from shopping, dining, and all the conveniences your family needs. Offering both beauty and potential, this bungalow is not just a home-it's a lifestyle and an investment all in one. Don't miss the chance to make it yours! (id:61852)
Sutton Group Incentive Realty Inc.
B - 70 Marlin Court
Newmarket, Ontario
ALL INCLUSIVE Cozy Two Bedroom and One Washroom Basement Apartment with a separate entrance. Conveniently located in Newmarket, Close to Schools, Public Transit, South Lake Hospital, Parks, Shopping, Upper Canada Mall, and so much more! Rent Includes; Heat, Hydro, Water, 2 Parking Spaces, On-Site Laundry. The Main floor is currently tenanted. The backyard, laundry, and shed are shared between both tenants. Both tenants are responsible for lawn maintenance and snow removal. The basement tenant is responsible for maintaining the grass in the backyard, and their portion of the driveway (left side). The shared laundry is in a common area that both tenants have access to, but each unit requires a key to enter from the common area. The Tenant is responsible for their own cable and internet (id:61852)
Exp Realty
3718 Mangusta Court
Innisfil, Ontario
Discover the epitome of luxurious 4-seasons waterfront living at 3718 Mangusta, a marvel that blends sophistication &comfort, nestled on a private & gated cul-de-sac in Lake Simcoe's most exclusive neighbourhood, Friday Harbour. Minutes from the resort's vibrant Promenade, this 3-storey, contemporary, sun-drenched townhouse features 2,200 square feet of indoor living, beautifully designed exteriors on all 3 levels + a private boat slip, and utilizes its remarkable scale to balance family life with the space & features for unparalleled entertaining. Every square inch of this 3-bedroom, 5-bathroom home, with a built-in 2-car garage, is usable for quiet retreat & entertainment while merging quality workmanship with clever design. The home's interior features soaring ceilings & oversized wall-to-wall, floor-to-ceiling windows with a premium west exposure that flood the space with natural light & showcase gorgeous sunsets - a perfect backdrop for entertaining friends. Furniture, boat & golf cart are available for sale separately. Enjoy the Mangusta residents' exclusive private Island Pool! Enjoy walks on the Boardwalk to shops & restaurants, a spa/wellness centre, sports courts, Marina, Beach & Lake Club, Nest Golf Course, a 200-acre Nature Preserve with trails & much more! (id:61852)
Chestnut Park Real Estate Limited
1909 - 1 Grandview Avenue
Markham, Ontario
Opportunity knocks | Stunning 2 Bedroom + Study, 2 Full Bathrooms In The Heart Of Yonge Steeles Neighbourhood | One Of The Best Luxury Rental Condos Grandview Has To Offer| Enjoy Beautiful Sunset from an unobstructed west exposure | High Ranked Schools | Very Safe And Family Oriented Neighbourhood Very Practical Layout | You Move In And You Will Never Move Out Minutes to TTCand 407 | Don't Miss It | (id:61852)
Royal LePage Signature Realty
302 - 175 Cedar Avenue
Richmond Hill, Ontario
175 Cedar Avenue is located in the Harding neighbourhood of Richmond Hill, a well-established and centrally positioned community known for its quiet residential character and convenient access to amenities. Renters benefit from proximity to key amenities. Grocery stores, pharmacies, banks, and a diverse range of restaurants and cafés along nearby Yonge Street are within short travel distance, reducing daily commute times for errands and dining. The area is served by York Region Transit (YRT) routes with connections to major transit hubs such as Richmond Hill GO Station. This supports commuter access to surrounding communities and transit links toward Toronto and other parts of the Greater Toronto Area. Major thoroughfares, including Highway 404 and Highway 407, are readily accessible by car. This provides flexibility for renters who drive, facilitating commutes to employment centres across the region. Multiple parks and green spaces are nearby, offering walking trails, open areas, and community gathering spots. These contribute to a desirable lifestyle for renters who value outdoor activity and leisure without needing to travel far. Low-traffic residential streets, sidewalks, and access to quality schools and recreational facilities make the neighbourhood appealing for families renting in the area. This enhances overall community safety and quality of life with proximity to community centres, cultural amenities, and public services supports diverse lifestyles and adds convenience for renters of all ages. (id:61852)
Century 21 Leading Edge Realty Inc.
88 Sunshine Drive
Richmond Hill, Ontario
Beautiful Detached Home in the Heart of Richmond Hill! Meticulously maintained and thoughtfully upgraded, this stunning detached home features 3 spacious bedrooms and 3 modern bathrooms. Located in a highly sought-after neighborhood, this move-in-ready gem boasts quality finishes and stylish updates throughout. Thousands Spent on Upgrades!!! * Key Features & Upgrades Include: * New Roof (2022): 30 boards replaced and fitted with a durable metal ventilator * Composite Deck (2021): Maintenance-free, complete with waterproof tape and metal screening * Elegant Professional Interlock (2023) * Energy-Efficient Windows (2018) * New Basement Flooring & Fresh Paint (2022) * Kitchen Cabinets Repainted with Stylish New Handles (2025) * New Fence Door (2023) * Smooth Ceilings on Main Floor & Second-Floor Hallway * Custom Built-In Closet in Primary Bedroom * Quartz Countertops (2019) * Upgraded Appliances: Dryer (2020), Washer (2015) * Brand-New Main Bathroom Vanity (2025). This beautifully upgraded home is perfect for families or investors looking for a turnkey opportunity in a prime location. Don't miss your chance--book your private showing today! (id:61852)
Right At Home Realty
