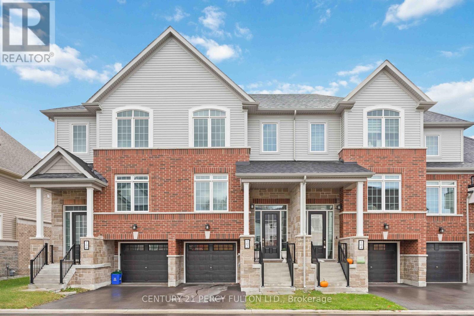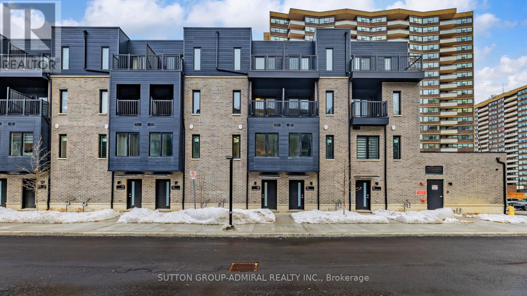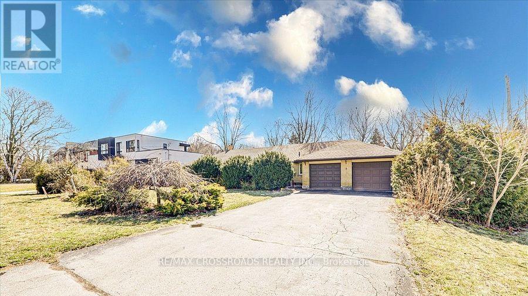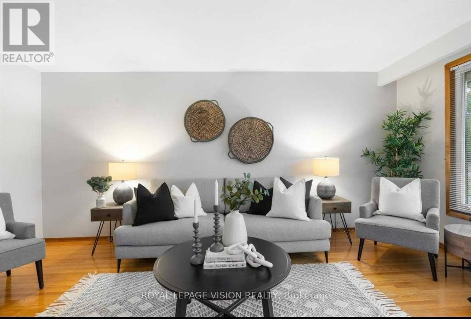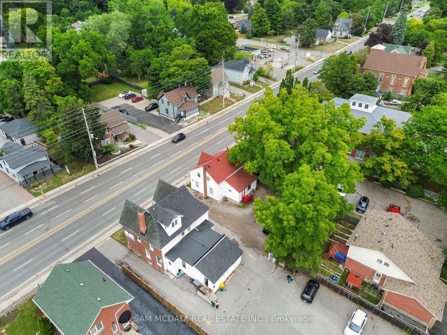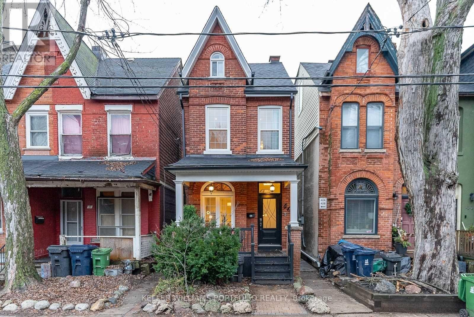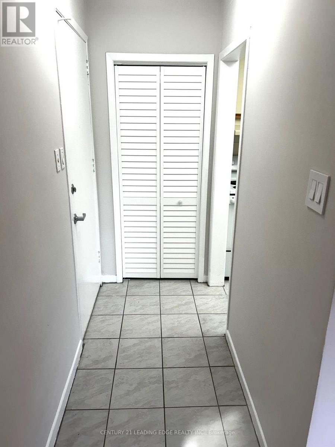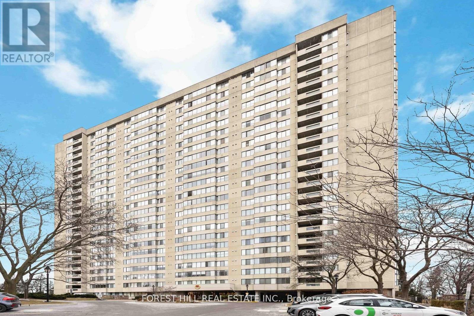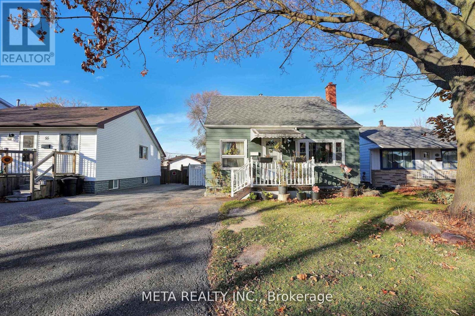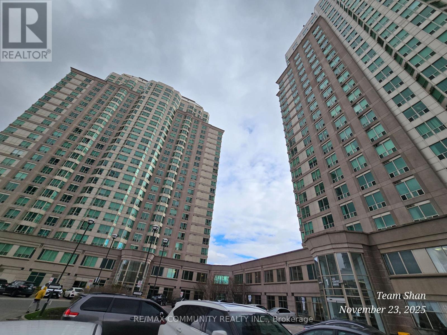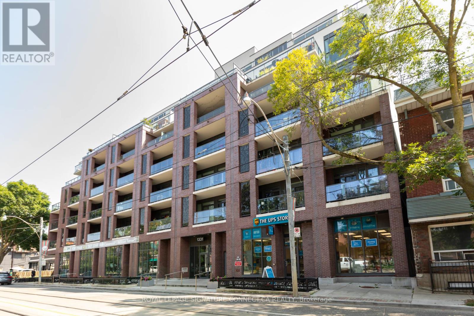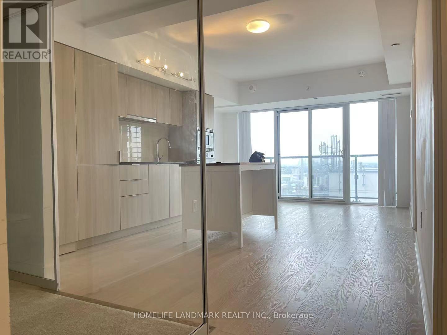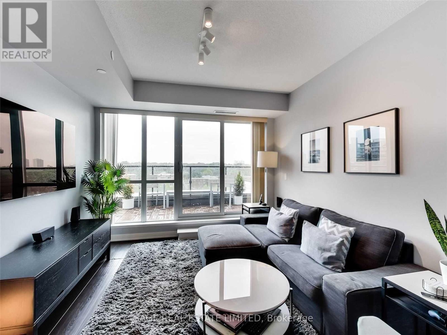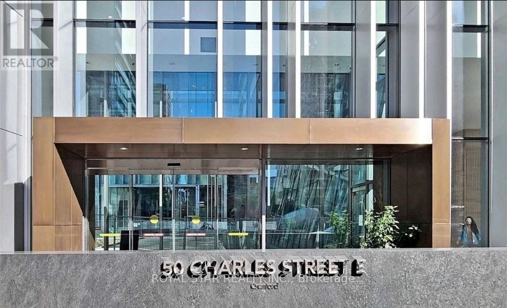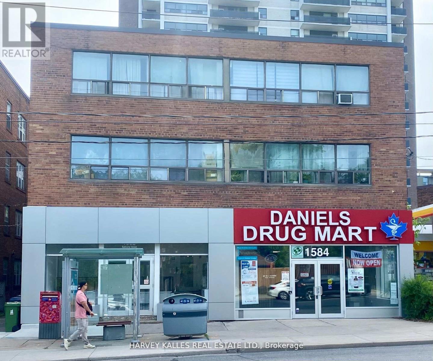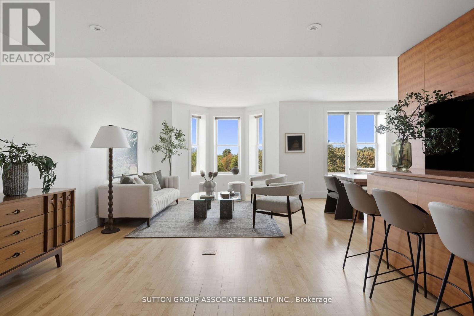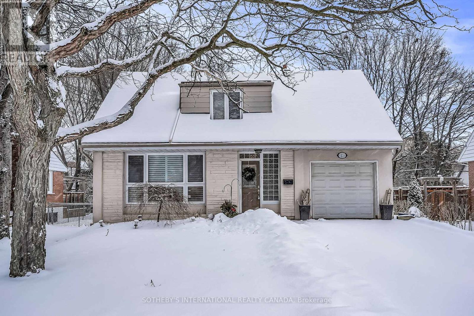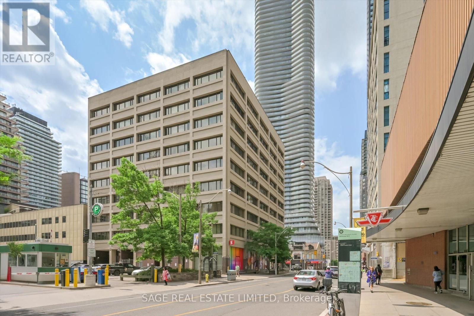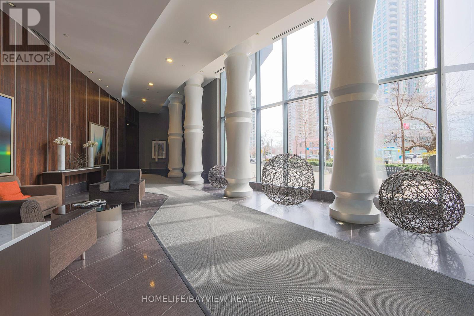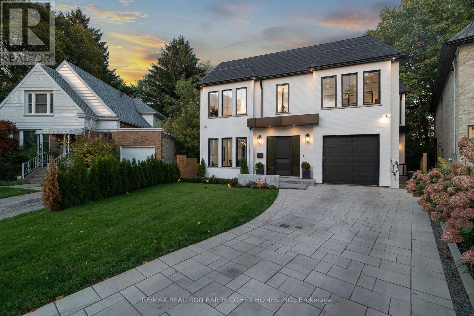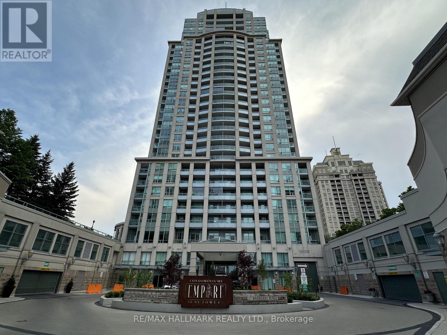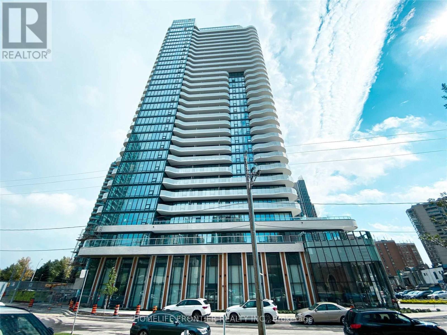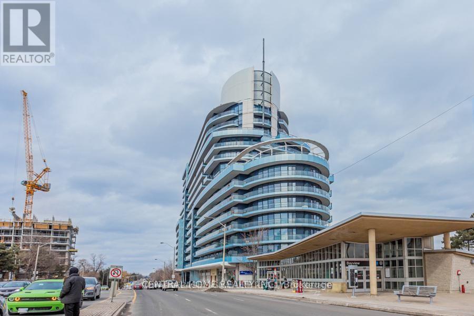102 Lyall Stokes Circle
East Gwillimbury, Ontario
Family Living with Designer Touches. This 3+1 Bedroom, 2 Bath home has been thoughtfully upgraded from top to bottom - featuring modern light fixtures throughout, a sleek new backsplash and countertops, and a brand-new fence for privacy. Families will love the custom kids' rooms, complete with a built-in lounge loft and a house-shaped bunk bed, both included with the home. Even your furry family member gets pampered with a dedicated doggy suite! Enjoy the wall-mounted TV with Govy lighting for cozy nights in, and take comfort knowing you're just minutes from great schools and parks. Move-in ready and made for family life. (id:61852)
Century 21 Percy Fulton Ltd.
13 Calamint Lane
Toronto, Ontario
Welcome to Huntingdale Towns, where modern design meets community living in Scarborough's L'Amoreaux district. This brand new, never lived in freehold townhome offers 1,458 square feet of thoughtfully planned space w/ 3 bedrooms, a versatile den & 2 full baths. The open-concept main level features a sleek kitchen w/ stainless steel appliances, Two-tone frameless contemporary cabinetry w/ soft close drawers, quartz countertops & a tiled backsplash. The living/dining area extends to a large private deck, creating a bright & inviting space for entertaining. Natural oak staircases, high-end laminate flooring & slab-style interior doors w/ satin chrome hardware add warmth and sophistication throughout. Upstairs, the primary suite includes its own ensuite bath & sliding door balcony walk-out, while 2 additional bedrooms provide ample space for family or guests. Bathrooms are finished w/ European-inspired cabinetry, quartz countertops w/ undermount sinks, LED vanity mirrors, ceramic tile flooring and polished chrome fixtures, while the soaker tub w/ tiled surround offers a spa-like retreat. A separate laundry closet w/ stacked washer/dryer adds everyday convenience. This home also offers multiple outdoor spaces including the terrace off of the main level & 2 additional balconies, along w/ energy-efficient windows, multi-zone control digital thermostats & loads of storage space. A covered parking spot conveniently located directly at the rear of the unit ensures easy direct access. Beyond the home, Huntingdale Towns places you close to parks, schools, shopping, and dining. Enjoy Shawnee Park & Duncan Creek; tennis and family fun at the L'Amoreaux Sports Complex, and shopping at Fairview Mall, Agincourt Mall, & Bridlewood Mall. Local restaurants include Aoyama Sushi, Mr. Congee & The Keg, while Seneca College and L'Amoreaux Collegiate are nearby. Commuting is effortless w/ Highways 401, 404 and TTC transit close by ***Some Photos Virtually Staged*** (id:61852)
Sutton Group-Admiral Realty Inc.
5 Balcarra Avenue
Toronto, Ontario
Welcome to an exceptional opportunity in the heart of Cliffcrest! Set on an impressive 101.83 ft x 144.71 ft ravine lot, this lovingly maintained home offers rare space, privacy, and beautiful curb appeal. Nestled on a quiet, family-friendly street and backing onto serene natural surroundings, this property delivers a peaceful retreat with endless potential. The home features 3 spacious bedrooms on the main floor, a 4th bedroom in the finished lower level, updated windows, and a warm, timeless kitchen with solid cherry wood cabinetry. Whether you're looking to move in, renovate, or build your dream home, this property offers outstanding versatility. Located in one of Scarborough's most sought-after neighbourhoods, just minutes to the Bluffs, Bluffers Park, waterfront trails, yacht clubs, top-rated schools, shopping, and transit. Enjoy nature, convenience, and community all in one remarkable location. A rare ravine-lot offering in Cliffcrest - don't miss this opportunity! (id:61852)
RE/MAX Crossroads Realty Inc.
Upper - 387 Fairlawn Street
Oshawa, Ontario
Welcome home to this beautifully maintained detached bungalow nestled in the desirable McLaughlin community of Oshawa. This sun-filled residence offers an inviting, spacious main floor, perfect for comfortable everyday living and effortless entertaining. The home features a spacious primary bedroom, along with three generously sized additional bedrooms, a den, and two full washrooms, providing ample space for families or professionals alike. Enjoy the convenience of an unbeatable location-just steps to schools, transit, restaurants, and shopping, with quick access to Highways 401 and 407 for easy commuting. The property includes two driveway parking spaces and comes partially furnished for added comfort and flexibility. Convenient Ensuite Laundry! Tenant to pay 65% of utilities. A wonderful opportunity to live in a bright, well-located home in one of Oshawa's most sought-after communities. (id:61852)
Royal LePage Vision Realty
571 Kingston Road W
Ajax, Ontario
LIVE AND WORK!!!! This versatile mixed-use property on high-traffic Kingston Rd presents an exceptional opportunity for both investors and owner-occupiers, offering excellent street visibility and easy access with ample parking. The main floor features a spacious commercial layout with five large offices, a two-piece bathroom, afunctional kitchen, and five dedicated parking spaces perfect for a range of professional or retail uses. Upstairs, the beautifully renovated two-bedroom apartment boasts an open-concept kitchen, fresh paint, new flooring, and a modern four-piece bathroom, making it ideal for immediate occupancy or rental. Additional highlights include separate hydro meters for each unit, a private entrance to the residential space,and a combined total area of approximately 1,500 sq.ft. With ample parking and strong exposure in a rapidly growing area, this property is a rare find and a smart investment. Ideal For Lawyers, Accountants, Engineering Firms and many other small professional businesses. (id:61852)
Sam Mcdadi Real Estate Inc.
40 Grant Street
Toronto, Ontario
Beautifully Updated Victorian Home In Highly Desirable Leslieville Neighborhood. Featuring Open Concept Main Floor, Hardwood Floors And High Ceilings. Gorgeous Chefs Kitchen W/ Centre Island, Quartz Counter-Tops & W/O To West Facing Yard. Finished Basement. (id:61852)
Keller Williams Portfolio Realty
B - 1013 Pape Avenue
Toronto, Ontario
This Quiet 2 Story Apartment is Located in The Heart of East York. Approximately 800 SqFt of Living Space In This Clean and Well Maintained Unit. Large Open Concept Space With Lots of Windows For Natural Light On The Main Floor and A Spacious Kitchen For Cooking and Entertaining. The Second Floor Of The Unit Has Two Bright and Well Sized Bedrooms, WIth An Ensuite Laundry and 3 Piece Bathroom With Tub. This Cozy and Comfortable Apartment Is Located In An Excellent Community For Families and Professionals While Just Steps Away From TTC, Restaurants, Shops and Schools. (id:61852)
Century 21 Leading Edge Realty Inc.
1004 - 2350 Bridletowne Circle
Toronto, Ontario
Welcome To Skygarden, Situated In Scarborough's Vibrant L'Amoreaux Community. This Bright And Spacious Southeast Facing Unit Offers Over 1700 Sq Ft Of Living Space. Featuring Two Generously Sized Bedrooms, Upgraded Flooring, Pot Lights, Eat-In Kitchen And Abundant Storage With Two Oversized Walk-In Closets In The Primary Bedroom! This Unit Seamlessly Combines Comfort And Functionality With Balcony Access From Both The Living Room And Bedroom. Parking And Locker Are Included. Skygarden Provides Resort-Style Living With Award Winning Landscaping And Exceptional Amenities Including Indoor/Outdoor Pools ,Gym, Billiards, Bbq, Squash Court, Tennis Court, Library And Gated Security. Recent Renovations To The Common Areas Further Enhance The Luxurious Atmosphere. Conveniently Located Near Blidlewood Mall, Parks, Schools, Hospital, Ttc And Highways 401/404,This Condo Is An Ideal Choice For Families And Downsizers Seeking The Perfect Balance Of Luxury And Convenience. Lockbox For Easy Showing. (id:61852)
Forest Hill Real Estate Inc.
Bsmt - 53 Beatty Road
Ajax, Ontario
This beautiful, freshly painted 1-bedroom basement apartment is located in a quiet, family-oriented neighborhood in Ajax, With Separate Entrance. freshly painted November 2024! The unit features a spacious bedroom, a cozy living area, and a fully equipped kitchen, perfect for comfortable living. Situated In A Family Oriented Area, Conveniently Located Near Major Stores, Wal-Mart, Shopping Plazas, Highway 401, Go Station And Much More. Multiple Closets & Storage Space Available. No Pets Or Smoking Allowed. Tenant pays 30% Of All Utilities. One Parking Space Included, Fridge, Stove, Microwave, Laminate Flooring Throughout The Unit. (id:61852)
Meta Realty Inc.
Ph302 - 1 Lee Centre Drive
Toronto, Ontario
Experience luxury living in this stunning penthouse suite perched high above the city in a beautifully maintained building at McCowan & Hwy 401. This bright and spacious two-bathroom unit features an open-concept living area with a stylish breakfast bar, professionally finished flooring, and floor-to-ceiling windows offering breathtaking panoramic views. The well-appointed kitchen includes ceramic tile flooring and a convenient breakfast bar, perfect for casual dining. The primary bedroom boasts a private ensuite and a generous walk-in closet, providing both comfort and functionality. Enjoy resort-style amenities including an indoor pool, state-of-the-art gym, guest suites, and ample visitor parking. Ideally located just minutes from Scarborough Town Centre, top-rated restaurants, and entertainment, with immediate access to Highway 401 for effortless commuting. Maintenance fees include: Hydro, Heat, Water, Parking, Locker, Common Elements & Building Insurance-offering exceptional value and peace of mind. (id:61852)
RE/MAX Community Realty Inc.
207 - 1331 Queen Street E
Toronto, Ontario
Stunning building in the heart of the east end. Upgraded Fully furnished 1 Bedroom Suite With 9 Foot Ceilings, Hardwood Floors, Integrated Sleek Modern Kitchen W/ Valance Lighting & Extra Pantry Space, Gas Cooktop & Gas Bbq Included On Balcony!! This unit is completely furnished including everything you need for the kitchen. Just bring your personal items and move in! All utilities included. A+++ Building amenities incl Rooftop deck with BBQ, alfresco dining area, & outdoor fitness area all with stunning city views. Stylish indoor party room, Indoor gym, secured entry, & more all nestled in the highly-desired Leslieville! (id:61852)
Royal LePage Signature Connect.ca Realty
2509 - 955 Bay Street
Toronto, Ontario
Welcome To Bay St Condo "The Britt"! This 2 Br + Den + Parking Unit Has 750 S.F.! Located On 25 Floor West Facing Bright And Spacious! Floor To Ceiling Windows, Laminate Floors In Living, Kitchen With Granite Counter Tops & Integrated Appliances! Separate Den Can Fit A Single Bed! Steps To Yonge/Wellesley Subway, Walking Distance To U Of T, Ryerson & Queen's Park! Enjoy Your Downtown Living At Its Best! (id:61852)
Homelife Landmark Realty Inc.
816 - 170 Sumach Street
Toronto, Ontario
Knockout two bedroom condo with an unobstructed view overlooking the park and a supersized terrace. Perfect layout with excellent flow and no wasted space. An actual, good-sized den that is super functional and makes for an ideal home office, or separate dining area. You'll love living in this vibrant downtown community perfectly situated between Riverdale, Cabbagetown and Corktown. Walk to everything (including the Financial District). Easy streetcar access and in just a minute you can be on the DVP. Rent includes one underground parking space and a storage locker. Great building with fantastic amenities (check them out on the 4th floor). (id:61852)
Sage Real Estate Limited
1107 - 50 Charles Street E
Toronto, Ontario
Yorkville- 1 Bedroom Apartment With Large Balcony With Breathtaking City View. Highly Sought After 5 Star Kelly Unit In Cresfords. Luxurious Casa III, Total Area 496 Sq Ft. Available Immediately/ 1 Spacious Bedroom, Designer Kitchen With Built-In Fridge, Stove, Microwave, Dishwasher, Foyer With Closet And Stacked Washer And Dryer. 9' Ceilings, 4 Piece Bath. Wide- Plank, Laminated Flooring Throughout. Top Of The Line Amenities Including 24/7 Concierge Service. Lobby Designed And Furnished With Hermes, Fully Equipped Gym, Yoga Studio, Climbing Wall. Billiards Room, Media Room, Guest Suites, Catering Kitchen, Dining Pavilions, His/Her Party Room, Infinity Pool, Outdoor Lounge, Bbq + Much More! Located In The Heart Of Yorkville. Walking Distance To Subway, Ryerson, George Brown, Eaton Center And Other Amenities. (id:61852)
Royal Star Realty Inc.
105 - 1582 Bathurst Street
Toronto, Ontario
Experience the comfort of this spacious, newly renovated bachelor apartment located in a charming boutique building. Enjoy the convenience of the TTC right at your front door, making your daily commute a breeze. Nestled in the heart of a vibrant neighborhood, you're just steps away from amazing shops, restaurants, and Forest Hill Village! This apartment is truly a must-see, offering a perfect blend of modern living and urban convenience. Don't miss out on this exceptional opportunity! (id:61852)
Harvey Kalles Real Estate Ltd.
408 - 385 Brunswick Avenue
Toronto, Ontario
Prestigious Loretto Lofts. Extraordinary sub-penthouse unit. Annex's most sought-after, luxurious boutique condo on residential street. Builder's own unit. Sprawling 2,000 sq ft. Well designed corner suite. Stunning Annex treetop views. Awash with natural light. Entertainer's delight. Highly functional designer's kitchen with custom millwork and abundance of storage. Ample countertops and breakfast bar. Exceptional, house-sized living quarters. Large living, dining and sitting areas. 3 spacious bedrooms + enclosed office/den. 3 bathrooms. 2 Parking and 2 lockers. Superb amenities: concierge, gym, indoor parking & landscaped courtyard. Coveted Annex location. Steps to Bloor street cafes, restaurants, shops and subway. Short walk to Yorkville, Queen's park, U of T and major hospitals. Generous 3 bedroom + den - truly irreplaceable! (id:61852)
Sutton Group-Associates Realty Inc.
15 Addison Crescent
Toronto, Ontario
Located in Prestigious Banbury-Don Mills Area. Exceptional quiet crescent surrounded by Multi-Million Dollar homes. Well maintained 3+1 Storey with Private Backyard and Large Deck for Entertaining. New inground sprinklers in front and backyard along with a garden shed. Finished basement with above ground windows. Minutes walk to great Public, Catholic & Private Schools. Steps to Shops of Don Mills, Tennis Club and Trail System. Minutes walk to Don Mills, Lawrence & Edwards Gardens. Easy access to DVP, Hwy 401 and Public Transit. Welcome End Users to move-in and enjoy, Investors or Developers. Excellent Opportunity Don't Miss Out! (id:61852)
Sotheby's International Realty Canada
413 - 555 Yonge Street
Toronto, Ontario
This is the one you've been waiting for.A sun-filled 2-bedroom + sunroom corner suite with soaring 9-foot ceilings and expansive south- and west-facing windows that flood the space with natural light all day long. The open-concept kitchen is designed for modern living and effortless entertaining, featuring granite countertops and a sleek breakfast bar...ideal for morning coffee or casual dinner parties. The sunroom is the ultimate flex space: home office, yoga retreat, creative studio, or lush plant sanctuary, with walkouts from both bedrooms that enhance flow and function. The primary suite is a true retreat, complete with a walk-in closet and a spa-inspired four-piece en-suite with a deep soaker tub, perfect for unwinding at the end of the day. Thoughtful extras elevate everyday life, including a rare in-suite locker (perfect as bonus storage or a second walk-in closet) and underground parking. The building itself has been beautifully upgraded, offering two rooftop terraces with BBQs, a brand-new gym, sauna, stylishly refreshed lobby and elevators, and a newly completed polished granite podium deck right at the front door...a striking welcome home. And the location? Exceptional. TTC, groceries, cafés, patios, parks, Eaton Centre, and Bloor Street shopping are all steps away...minutes to UofT, TMU, George Brown, and Toronto's major hospitals. With a 100 Walk Score, this address delivers downtown living at its most convenient. Ideal for professionals, students, frontline workers, investors or the newly back-to-office government employees...this is refined downtown living, with nothing left to compromise. (id:61852)
Sage Real Estate Limited
2612 - 5162 Yonge Street
Toronto, Ontario
Luxury Menkes(Gibson Square) South Tower Direct Access To North York Subway Station, Loblaws And Library. Bright Corner Unit 2 Bed & 2 Bath South West View, Enjoy direct underground access to the North York Centre, TTC Centre, Library, and Overlooking Park. Floor To Ceiling Windows, Stainless Steel Appliances, Granite Countertop, Laminate Floors Throughout. Amenities Including Indoor Pool, 24 Hour Security, Movie Theatre, elegant Party/Meeting Rooms, Gym, AndMuch More!!! (id:61852)
Homelife/bayview Realty Inc.
165 Leacrest Road
Toronto, Ontario
Newly built modern residence in the heart of South Leaside offering nearly 6,500 sq.ft. of living space! Exceptional designer-curated finishes and smart home technology throughout. Designed for the modern family and built to impress, this magazine-worthy residence perfectly blends luxury, functionality, and versatility. Oversized principal rooms, two private home offices, and a full legal in-law suite with income potential make it ideal for multigenerational living or a flexible live-work lifestyle.Showcasing engineered white oak floors, soaring ceilings, and expansive windows with motorized blinds, every detail reflects thoughtful design and quality craftsmanship. The custom kitchen is a true centerpiece - featuring a panelled fridge, trash compactor, waterfall island with hidden storage, and full-height cabinetry - flowing seamlessly into the family room with a marble gas fireplace and walkout to the backyard. Step lighting, integrated speakers, and sleek modern finishes complete the main level's sophisticated aesthetic.Upstairs, four oversized bedrooms include a magazine-worthy primary suite with a slatted wood feature wall access to His & Hers WICs, cove-lit ceiling, fireplace in stone surround, fully equipped bar, walkout to a private balcony (hot tub-ready), and a spa-inspired ensuite with steam shower, freestanding tub, heated floors, and double vanities. Secondary bedrooms are equally impressive, and a dedicated laundry room with dual washer/dryers enhances everyday ease. Upstairs office may be converted to a 5th bedroom.The lower level extends the living experience with a gym, sauna, recreation lounge, and wet bar equipped with a dishwasher and bar fridge - plus a soundproofed legal in-law suite with its own entrance, kitchen, 3-piece bath & laundry.Located in the coveted Bessborough/Rolph school district, this home delivers a rare combination of sophistication, functionality, and future income potential in one of Toronto's most sought-after neighbourhoods. (id:61852)
RE/MAX Realtron Barry Cohen Homes Inc.
1606 - 17 Barberry Place
Toronto, Ontario
Experience prime North York living in this bright, high-floor suite at 17 Barberry Place, offering stunning unobstructed East-facing views. Ideally situated for convenience, the unit is just steps from the upscale Bayview Village Shopping Mall, TTC, and subway station, with immediate access to Highway 401 for effortless commuting. This lease includes one parking spot and one locker for your exclusive use. Residents of this well-maintained building enjoy premium amenities, including a 24-hour concierge, excellent recreation facilities, and ample indoor visitor parking. (id:61852)
RE/MAX Hallmark Realty Ltd.
B2 - 1582 Bathurst Street
Toronto, Ontario
Experience the comfort of this spacious, newly renovated bachelor apartment located in a charming boutique building. Enjoy the convenience of the TTC right at your front door, making your daily commute a breeze. Nestled in the heart of a vibrant neighborhood, you're just steps away from amazing shops, restaurants, and Forest Hill Village! This apartment is truly a must-see, offering a perfect blend of modern living and urban convenience. Don't miss out on this exceptional opportunity! (id:61852)
Harvey Kalles Real Estate Ltd.
3005 - 15 Holmes Avenue
Toronto, Ontario
Welcome To Azura Condo! Live In This Newer 1 Bed Condo With Huge Balcony. 10' Ceiling. Bright Unit. Big Windows. Fantastic & Unobstructed City View. Granite Kitchen Counter. Hardwood Floor. North View. Steps To Finch Subway, Restaurants, Supermarket, City Centre. 20 Minutes Ride to downtown. Luxury Building With 24 Hrs Security, Yoga Room, Golf Simulator, Kids Room, Gym, Party Room, Outdoor Lounge And Barbeque Stations, Concierge. (id:61852)
Homelife Frontier Realty Inc.
420 - 2885 Bayview Avenue
Toronto, Ontario
One Plus Den, Spacious unit with Over 700 sqft, Very Bright in Bayview Village. West view, 9 ft ceiling. Steps to Bayview Village Mall, Subway Station, Close to 401 HW. Enjoy the amenities: Rooftop Garden with BBq, Indoor Pool, Gym, Steam Room, Theatre Room, Guest Suites, Concierge, Visitor parking. (id:61852)
Central Home Realty Inc.
