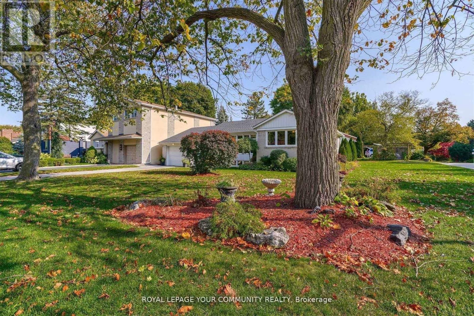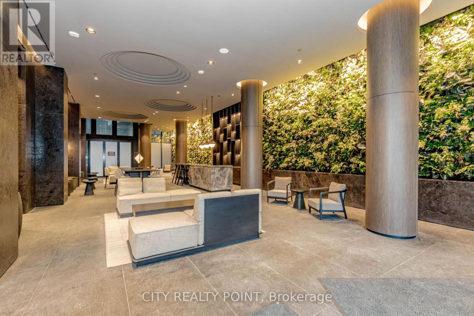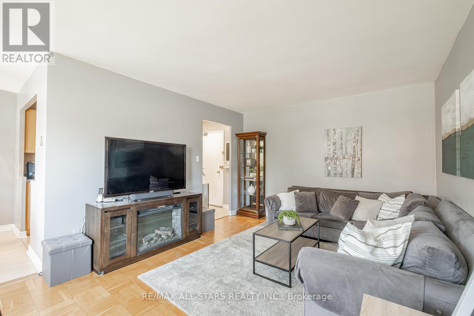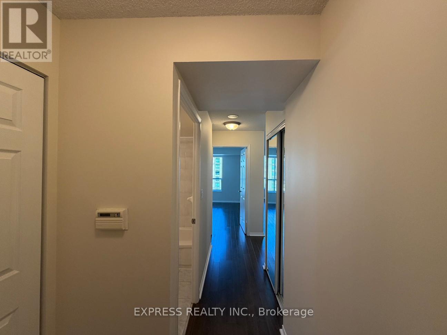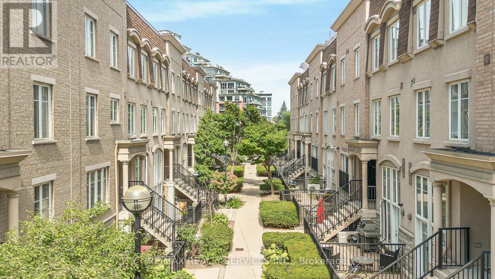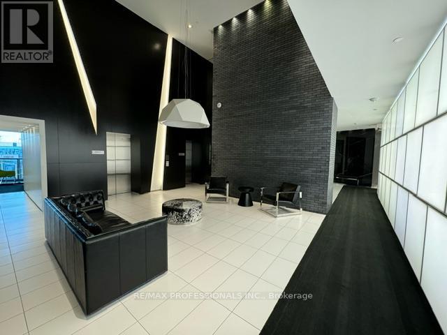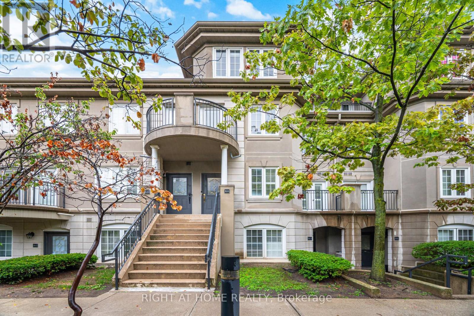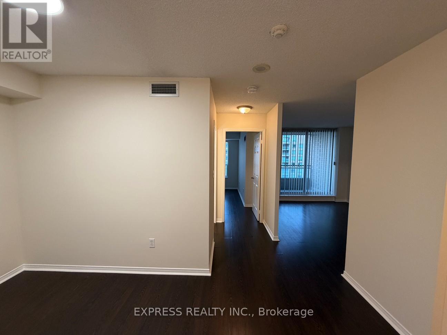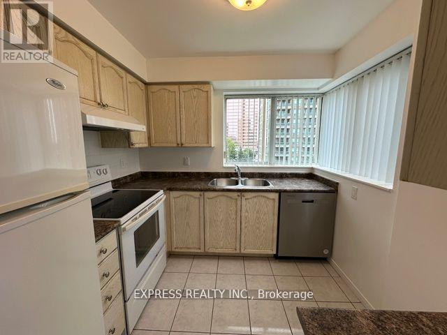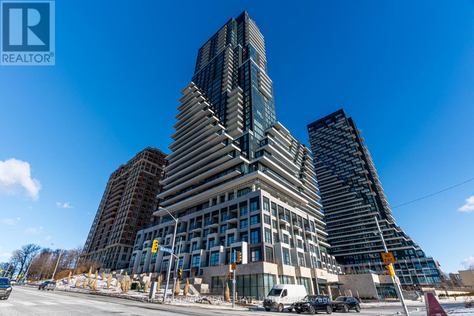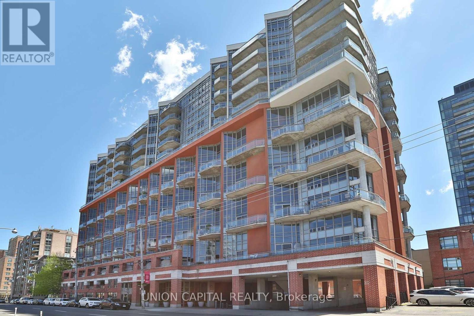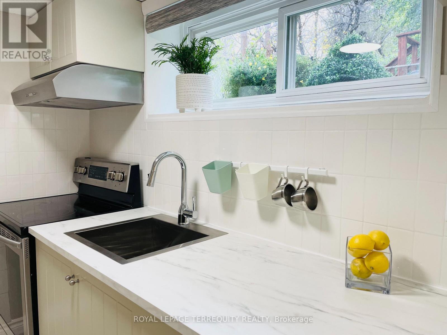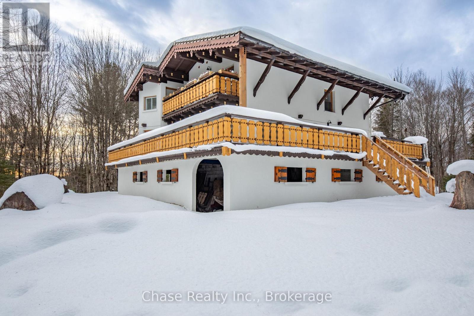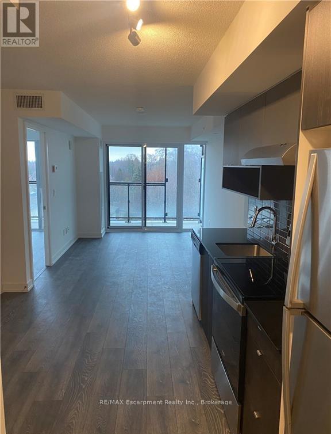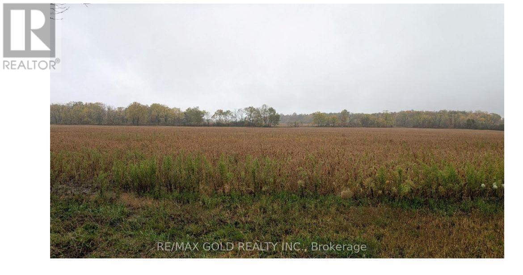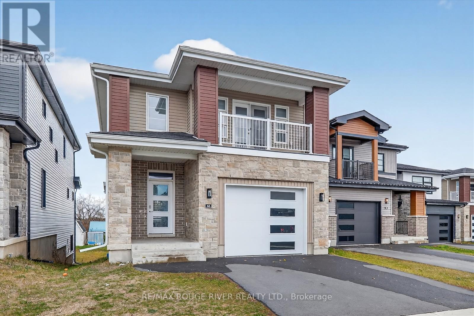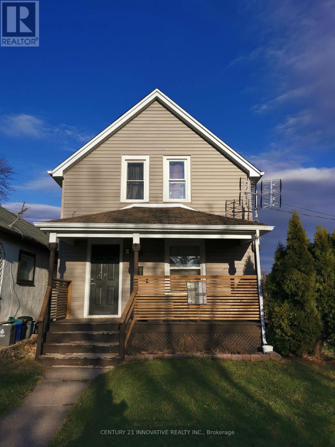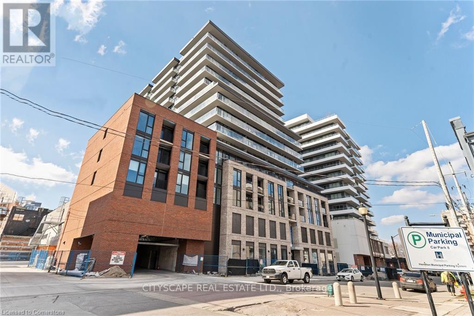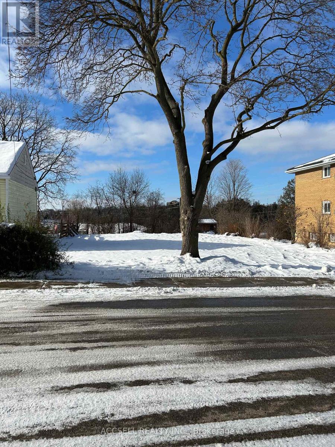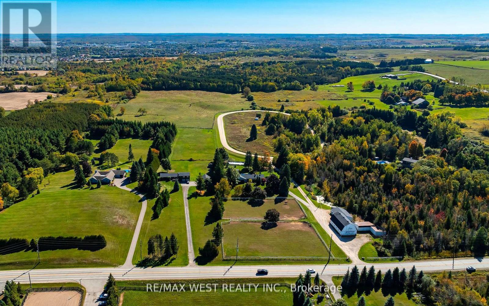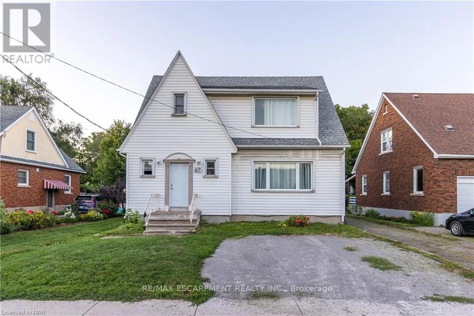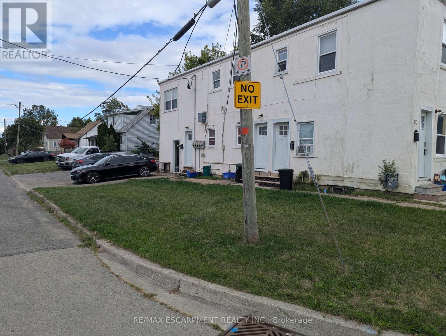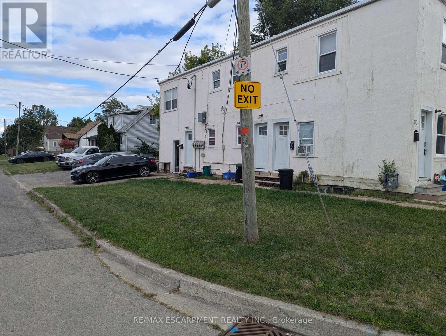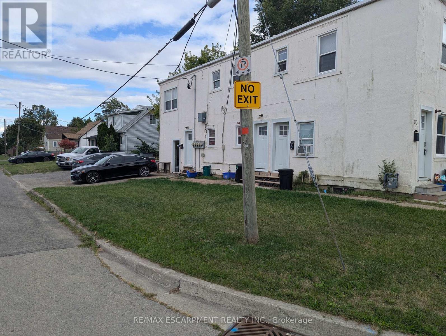1 Yewfield Crescent
Toronto, Ontario
Whether you're seeking a family abode, a tranquil retirement space, or an investment opportunity, a 3 + 1 bedroom bungalow in Banbury checks many boxes. The combination of spaciousness, modern design, and community charm makes it an attractive option for prospective buyers or renters. Inground Pool for Entertainment, Quiet & Private Street. Banbury is renowned for its rich history and community spirit while it boasts a variety of amenities, including shops, restaurants, and recreational spaces. The picturesque countryside surrounding the town provides ample opportunities for outdoor activities such as walking, cycling, and exploring nature. (id:61852)
RE/MAX Your Community Realty
1612 - 120 Broadway Avenue
Toronto, Ontario
Brand new 3 bedroom & 2 Bathroom condo with stunning amenities. Access to 34,000 sq. ft. of amenities: an indoor basketball court, indoor/outdoor pool and spa, rooftop dining with BBQs and pizza ovens, yoga studio, meditation garden, co-working lounge, private dining spaces, and a kids playroom. Located at Yonge & Eglinton, access to the subway, restaurants, nightlife, and everyday essentials. (id:61852)
City Realty Point
201 - 219 Wilson Avenue
Toronto, Ontario
Welcome to Unit 201 at 219 Wilson Avenue - a bright, thoughtfully designed 2-bedroom condo in a boutique building, perfectly positioned in the heart of North York.The welcoming foyer leads into an airy open-concept living space that offers excellent flexibility, whether you're unwinding at the end of the day or carving out room for a work-from-home setup. The living and dining areas connect seamlessly to the galley-style kitchen and extend outdoors to a private balcony - the perfect spot for morning coffee or a breath of fresh air.The spacious primary bedroom is filled with natural light and features ample storage with both a closet and an additional linen closet. A second well-proportioned bedroom offers versatility for guests, family, or a dedicated office. An updated 4-piece bathroom completes the layout.This well-managed building includes on-site laundry, a secure locker, and a covered parking space conveniently located just steps from the entrance.Set in a highly connected location, you're minutes from Yorkdale Mall, Avenue Road shops and restaurants, everyday amenities, and transit. With easy access to Wilson Subway Station, TTC routes, Highway 401, and Allen Road, commuting is effortless.Unit 201 offers comfortable living, practical design, and unbeatable connectivity - an ideal place to call home in North York. (id:61852)
RE/MAX All-Stars Realty Inc.
1106 - 29 Pemberton Avenue
Toronto, Ontario
Approx. 583 Sf (As Per Builder) 1 Bedroom 1 Washroom @ Yonge & Finch w/ North view. 1 Underground parking included. Direct access to Finch Station & GO bus with 24 Hrs concierge, steps to all amenities, parks, restaurants, shops, community centres & schools. No pets, no smoking & single family residence to comply with building declaration & rules. (id:61852)
Express Realty Inc.
632 - 38 Western Battery Road
Toronto, Ontario
Welcome to Liberty Village! This stylish 1 bed, 1 bath stacked townhome offers a functional open concept layout with a modern kitchen featuring a breakfast bar, stainless steel appliances, and a pantry with custom closet organizers. The bright living area opens to a large private 100 sq. ft. terrace/patio with water and natural gas hookup, perfect for BBQs and outdoor entertaining. A spacious bedroom with ample closet space and in-suite laundry add to the convenience. Enjoy your own underground parking space, locker, and spacious storage room. Fantastic location by the lake, just a 5-minute walk to the waterfront trail where you can bike, run, rollerblade, etc! Extremely convenient to grocery stores, cafes, restaurants, parks, TTC, and highway access. (id:61852)
RE/MAX Realty Services Inc.
1708 - 125 Peter Street
Toronto, Ontario
2 Bdrm/1 Bath corner unit at the prestigious Tableau Condo, located at 125 Peter Street and situated in the heart of Toronto's Harbor front and Entertainment Districts. Steps away from the Entertainment District, Subway, Theaters (including the TIFF), U of T., Queen Street Shops and Restaurants. Secure building with amazing amenities: 24 hour Concierge, Fitness Studio, Yoga Studio, Billiards Room, Theatre, Board and Party rooms. The unit boasts a 290Sqft Wrap Around Balcony With Bustling City Views. High End Finishes including: 9ft. Ceilings, European Kitchen Cabinetry, Quartz Countertops and Backsplash, Engineer Wide Plank Flooring, Porcelain Tiles. Modern Kitchen with Integrated Fridge, Built in Cooktop, Stainless Steel Oven, Dishwasher and Microwave, Washer and Dryer. (id:61852)
RE/MAX Professionals Inc.
B18 - 108 Finch Avenue W
Toronto, Ontario
A safe, quiet pocket of Finch West with a short walk to the subway; steps to buses, restaurants, the community centre, and the library. Downtown when you want it, calm when you don't. Home is an upper unit with efficient layout and zero dead space. Inside you'll find: 2 bedrooms plus a huge den that can easily be used as a 3rd bedroom/office or nursery. Kitchen has a breakfast bar for fast mornings and low-effort party hosting. Perfect for first-time buyers, young families, or downsizers who want city convenience without downtown chaos. New upgrades: tankless water heater (2025), washer/dryer (2022), forced air handler unit (2022), fridge (2023). Well loved home with all owned, no rental equipments, almost $20K in upgrades. (id:61852)
Right At Home Realty
1005 - 29 Pemberton Avenue
Toronto, Ontario
Approx. 607 Sf (As Per Builder) 1 Bedroom 1 Washroom @ Yonge & Finch w/ North view. 1 Underground parking included. Direct access to Finch Station & GO bus with 24 Hrs concierge, steps to all amenities, parks, restaurants, shops, community centres & schools. No pets, no smoking & single family residence to comply with building declaration & rules. (id:61852)
Express Realty Inc.
603 - 29 Pemberton Avenue
Toronto, Ontario
Approx. 969 Sf (As Per Builder) 2 Bedroom 2 Washroom @ Yonge & Finch w/ Northwest view. Direct access to Finch Station & GO bus with 24 Hrs concierge, steps to all amenities, parks, restaurants, shops, community centres & schools. No pets, no smoking & single family residence to comply with building declaration & rules. (id:61852)
Express Realty Inc.
311 - 10 Inn On The Park Drive
Toronto, Ontario
Welcome to a rare and refined offering at Chateau Auberge on the Park by Tridel - a luxurious 3-bedroom, 3-bathroom residence spanning 1,790 sqft, designed for elevated living in one of Toronto's most prestigious park-side settings. This elegant condo boasts unobstructed, SW-facing treetop views over Sunnybrook Park, flooding the interior with natural light from morning through sunset. The 3rd floor elevation provides a more intimate feel reminiscent of a home, while 2 private balconies seamlessly extend the living space outdoors, offering a tranquil retreat framed by mature greenery and open sky. Inside, modern interior design sets a tone of understated sophistication. High-end finishes, custom detailing, and thoughtfully curated materials including hardwood floors & quartz countertops create a timeless aesthetic throughout. The chef's kitchen is equipped with premium Miele appliances, modern cabinetry, and refined surfaces that perfectly balance beauty and performance for everyday living and entertaining. The primary suite offers a serene sanctuary with a 4-piece spa-like ensuite, while 2 additional bedrooms provide flexibility for family, guests, or a home office - all complemented by beautifully appointed full bathrooms. Located in the most luxurious condo building in the Auberge community, Chateau offers residents an incomparable lifestyle. Residents enjoy unparalleled, hotel-calibre amenities including an indoor pool & whirlpool, fitness centre, yoga studio, party room with billiards, dining room, outdoor lounge with BBQs & fire pit, and even a dog-wash station. These exquisitely designed French-inspired common spaces elevate daily life with wellness, leisure, and social experiences rarely found in condominium living. Ideally situated adjacent to Toronto's most exclusive neighbourhoods, including the Bridle Path and Hoggs Hollow, and surrounded by parkland & trails, this residence offers the privacy of a green setting with seamless access to the city. (id:61852)
Chestnut Park Real Estate Limited
1504 - 255 Richmond Street E
Toronto, Ontario
Gorgeous furnished 2-bedroom, 1-bath suite at Richmond & Jarvis, offering a bright and airy open-concept living space with floor-to-ceiling windows. This sun-filled south-west corner suite features a spacious L-shaped balcony, perfect for relaxing or entertaining. Thoughtfully designed layout with excellent closet space in both bedrooms, including a walk-in closet in the primary. Ideally located just steps to St. Lawrence Market, King & Queen streetcars, dining, shopping, and the Distillery District. All Utilities And 1 Parking Included. (id:61852)
Union Capital Realty
Basement - 51 Garthdale Court
Toronto, Ontario
Discover this thoughtfully updated lower-level apartment located in North York's Bathurst Manor. Ideal for single professional, set in a quiet, residential area, this inviting suite offers comfort, privacy, and convenience. The apartment features above-ground windows throughout, allowing for natural light and an open, airy feel. The modern kitchen includes stainless steel appliances and sleek cabinetry - a functional space for everyday cooking. The living area provides a cozy setup perfect for a sofa and TV, creating a comfortable place to unwind after a long day. A separate bedroom area offers privacy and flexibility, while the large ensuite laundry room adds everyday convenience. Additional highlights include a large under-stair storage unit, one parking spot, and flat fee for utilities - so you can enjoy simple, all-in living with no extra bills. Located steps from TTC transit, neighbourhood shops, parks, and local amenities, this apartment offers a great balance of comfort and accessibility. Move-in ready and beautifully maintained, it's a space that's easy to care for and even easier to enjoy. (id:61852)
Royal LePage Terrequity Realty
878 Deer Lake Rd Road
Huntsville, Ontario
Situated on a private hill in Port Sydney, this European-inspired residence is a refined luxury retreat immersed in nature. Set on a 5-acre lot, surrounded by mature trees and frequent wildlife sightings, the property offers exceptional privacy and tranquility-your own secluded sanctuary.Offering approximately 3,000 sq. ft. of impeccably crafted living space, this 3-bedroom, 2-bathroom home showcases timeless elegance with a dramatic post-and-beam aesthetic throughout. Two sophisticated living rooms are anchored by grand stone fireplaces, while the primary suite features its own striking stone fireplace, creating an intimate and indulgent atmosphere.High-end finishes define the interior, including quartz countertops, luxury vinyl plank flooring, and architectural open-rise oak staircases. The primary suite opens to a private second-floor exterior deck, while a wrap-around, partially covered deck extends the main living area-perfect for entertaining, relaxing, and enjoying the peaceful surroundings in any season. Lower floor has a fully covered wrap around storage area. A double car garage adds both convenience and functionality. Located within close proximity to six pristine lakes, this exceptional property offers a rare blend of European character, modern luxury, and a coveted natural setting, delivering an elevated lifestyle of comfort, privacy, and year-round outdoor enjoyment. Opportunity to build a second dwelling! (id:61852)
Chase Realty Inc.
B519 - 1119 Cooke Boulevard
Burlington, Ontario
Beautiful and modern suite at Station West! Conveniently located close to Lake Ontario, Lasalle Park, the Marina and Burlington Golf Course. Easy HWY access around the corner and steps from Aldershot GO and public transit. Building amenities include a rooftop terrace, exercise room, and party room. Parking and Locker included. Credit Cheque, Deposit, Employment Letter, Lease Agreement, References, Rental Application. (id:61852)
RE/MAX Escarpment Realty Inc.
2029 Laur Drive
Fort Erie, Ontario
Client Remarks: Very Good Investment Opportunity, 25Acres Prime farmland Land for Future Urban Potential. Located close to the QEW highway At The Bowen Road Interchange. Currently being used as farmland, this expansive property is situated in an area identified for potential expansion of the Urban Area Boundary. Property Shares a driveway with 1997 Laur Rd. Just minutes from the QEW location near the Bowen Rd interchange. Great location, don't miss it in future development. "Buyer Agent and Buyer to do their own due diligence" (id:61852)
RE/MAX Gold Realty Inc.
46 Erie Court
Loyalist, Ontario
Absolutely Stunning Detached Home In The Beautiful Neighbourhood Of Amherstview! Spacious Open-concept Layout With Hardwood Floors Throughout And Large Windows That Fill The Space With Natural Light. Modern Kitchen With Quartz Countertops, Plenty Of Pot Lights, And A Seamless Connection To The Dining Area, Making It Easy To Spend Time With Family Or Entertain Friends. Upstairs Features 4 Spacious Bedrooms. The Primary Bedroom Offers A 4-pc Ensuite And A Walk-in Closet, Plus A Walk-out To The Balcony, While The Other 3 Bedrooms Each Include A Closet And A Window. Walk-out Basement. Located On A Quiet Cul-de-sac In Lakeside Ponds. Conveniently Close To Schools, Parks, And Major Highways, Including Amherstview Golf Club, W.j. Henderson Recreation Centre, Fairfield Elementary School, Amherstview Public School, And More. (id:61852)
RE/MAX Rouge River Realty Ltd.
68 Duncan Street
Welland, Ontario
Only 3 Mins From The Highway, This 3 Bed, 2 Bath, 2-Storey Home Is Near Schools, Parks & Shopping! Main Floor Features Open Concept Living With 2 Piece Bath & Laundry & An Office/Rec Room W/ Its Own Entrance! Kitchen Features An Island, Butcher Block Counter & Breakfast Bar. Second Floor Offers 3 Beds & A Nicely Updated 4 Piece Bath With Ceramic Wall Decor. Single Car Attached Garage & Fully Fenced Yard Too! The last tenants loved the place so much that they lived here for over 3 years! We're confident, you'll love living in this space as much as they did (id:61852)
Century 21 Innovative Realty Inc.
534 - 1 Jarvis Street
Hamilton, Ontario
Welcome to 1 Jarvis Street, Suite 534-right in the heart of Hamilton! This contemporary suite offers an open-concept layout with 9-foot ceilings, floor-to-ceiling windows, and a private balcony showcasing beautiful city views. The modern kitchen is equipped with stainless steel appliances and sleek finishes throughout. Residents enjoy access to premium amenities, including a fitness center and co-working lounge.Set in a vibrant, fast-growing neighborhood, the location provides quick access to Hwy 403, the QEW, Red Hill Valley Parkway, and both West Harbor and Hamilton GO Stations. You're also just steps from popular restaurants, cafés, parks, and McMaster's downtown campus. Perfect for professionals or students looking for style, comfort, and exceptional convenience in one of Hamilton's most connected communities. (id:61852)
Cityscape Real Estate Ltd.
148 Hedley Street
Cambridge, Ontario
This is a residential Building Lot located the charming Preston area. Great Family Friendly neighbourhood minutes from Riverside Park and a Great area for Commuters with Highway 401 just minutes away. You will also be conveniently located to the upcoming LRT line connecting Waterloo with Kitchener and Downtown Cambridge. Great potential here on this 40 x 145 foot lot to build your perfect family home. (id:61852)
Accsell Realty Inc.
246044 County Rd 16 Road
Mono, Ontario
Endless Possibilities!!!! Spacious walkout bungalow on over 14 acres in Mono, offering close to 3000 total sq ft of finished living space with five bedrooms, two bathrooms, and a walk-out basement out to the massive heated Saltwater pool and deck area! Recent updates include quartz counters, new flooring, and fresh paint throughout. The property stands out with a large saltwater pool for outdoor enjoyment, a versatile barn with income generation and 10 stalls, additional large 50x30 shop space with multiple uses, and wide-open acreage featuring fenced paddocks, a half-mile racetrack, outdoor hockey rink and a spring-fed pond, paddock space. Located on a paved road just minutes to Orangeville this home combines modern living with exceptional rural potential. (id:61852)
RE/MAX West Realty Inc.
2 - 67 Mccalla Drive
St. Catharines, Ontario
Come check out this beautifully updated 2 Bedroom, Main Floor Unit, in Picturesque StCatharines, ON. This unit is completely updated, with beautiful flooring, large windows, and anincredibly massive shared yard! It includes shared laundry, and utilities are charged at 40% ofthe monthly household budget. Fairview Mall is easily within walking distance, not to mentionany other amenity you could need! Make sure to see it before it's too late! All RSA, 1 Parkingincluded. (id:61852)
RE/MAX Escarpment Realty Inc.
5 - Rm 2 - 63 Pelham Road
St. Catharines, Ontario
Nicely Updated Bedroom in a shared 2 Bedroom Basement Apartment. Incredibly affordable and a great PropertyManager, this home is Ready and Waiting. RSA - Note Private ROOM only (id:61852)
RE/MAX Escarpment Realty Inc.
5 - Rm1 - 63 Pelham Road
St. Catharines, Ontario
Nicely Updated bedroom in a shared 2 Bedroom Basement Apartment. Incredibly affordable and a great PropertyManager, this home is Ready and Waiting. RSA Note: Private ROOM only (id:61852)
RE/MAX Escarpment Realty Inc.
5 - 63 Pelham Road
St. Catharines, Ontario
Nicely Updated 2 Bedroom Basement Apartment. Incredibly affordable and a great PropertyManager, this home is Ready and Waiting. Utilities are an extra $100/Month, + Hydro, andParking is available. RSA (id:61852)
RE/MAX Escarpment Realty Inc.
