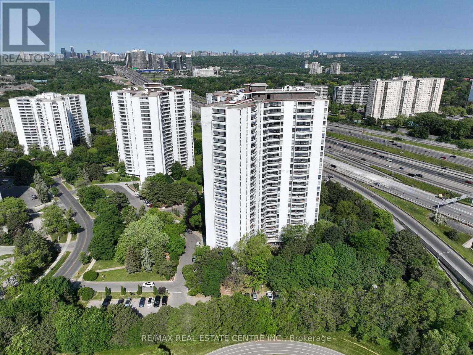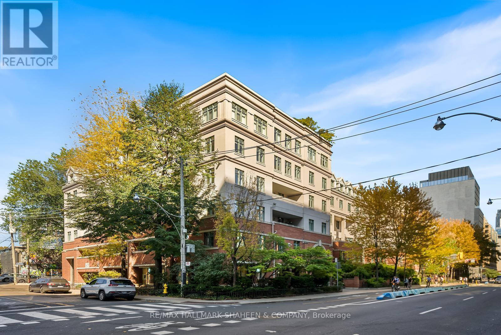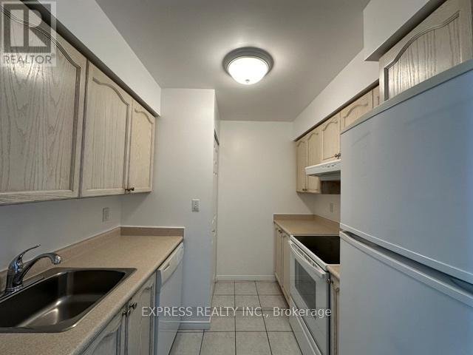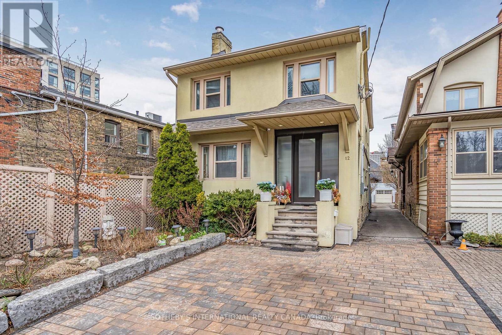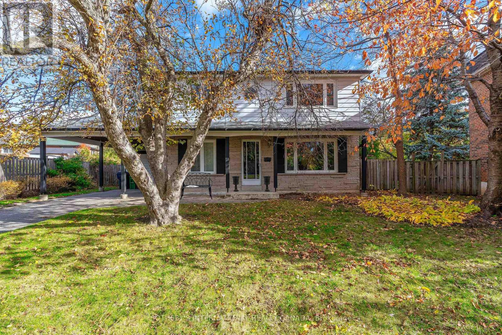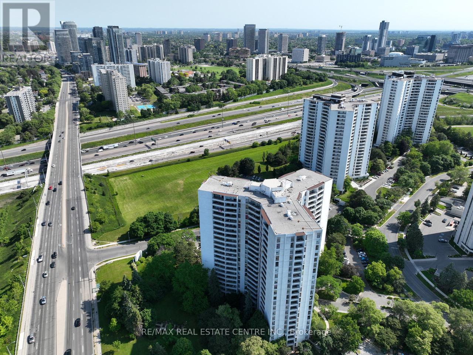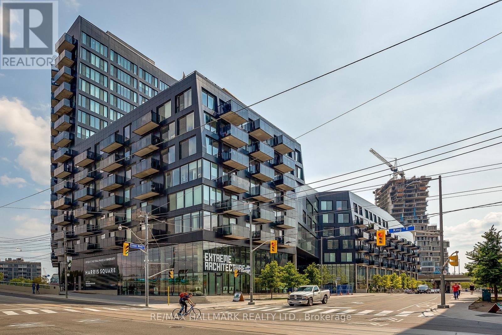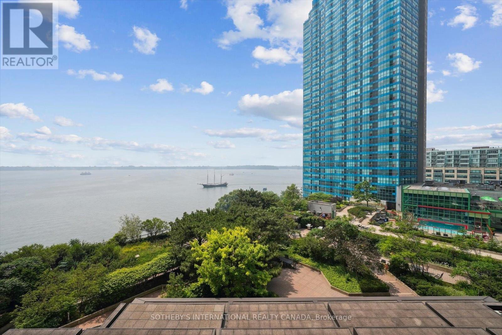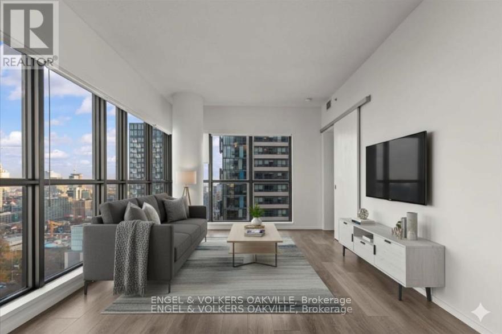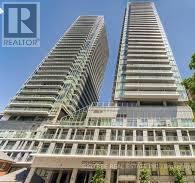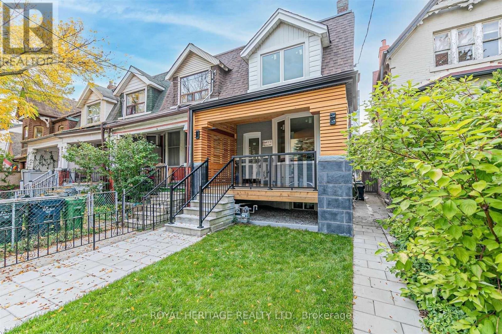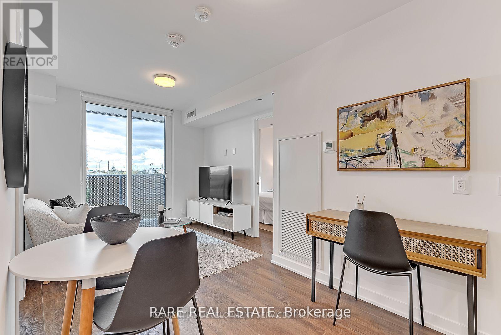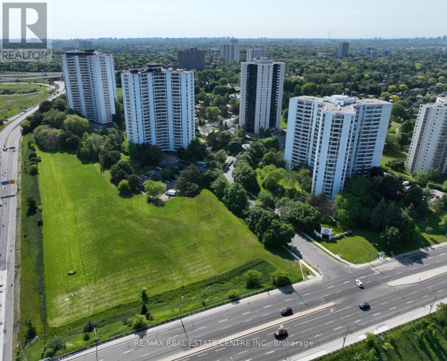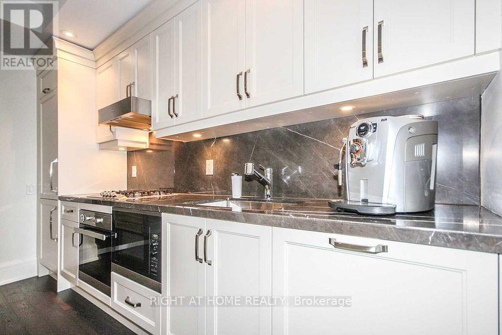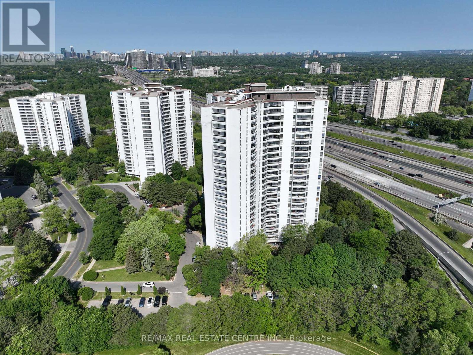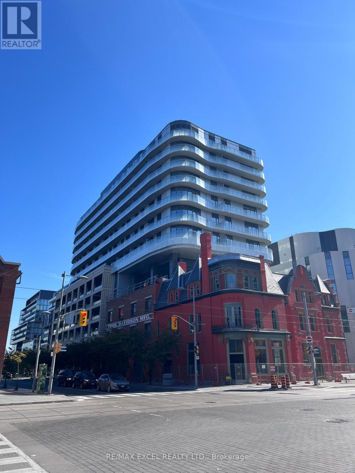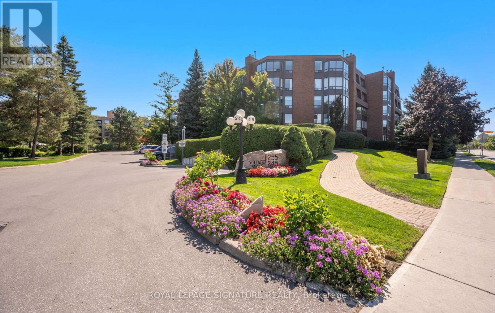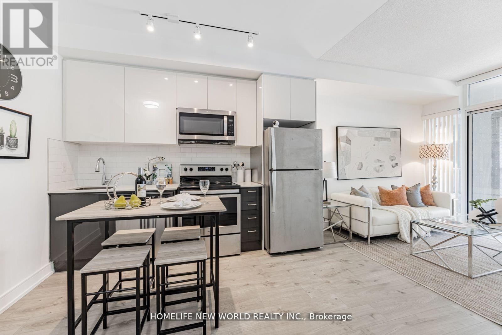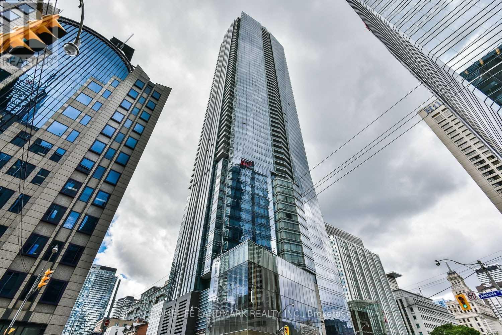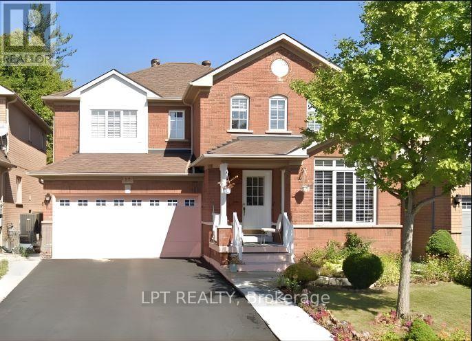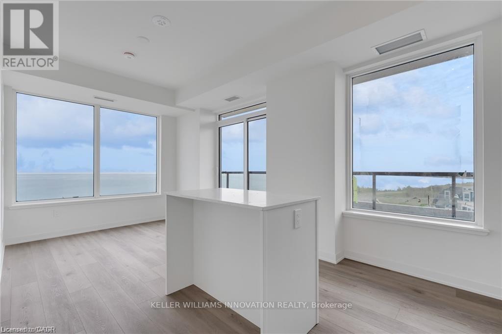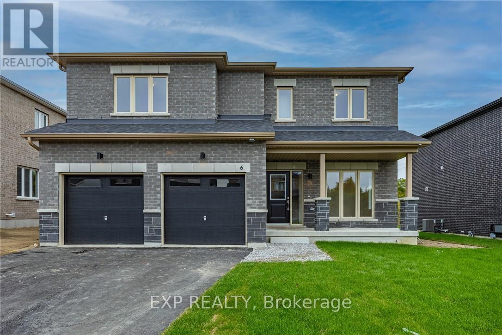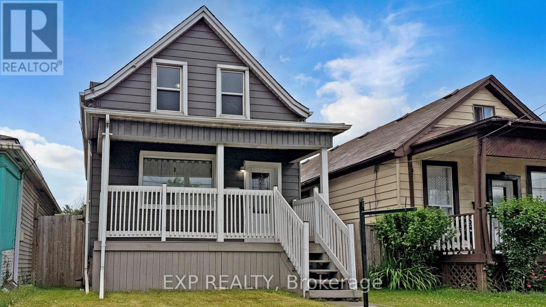2005 - 100 Graydon Hall Drive
Toronto, Ontario
Rare Opportunity To Locate Your Residence Within Nature Lover's Paradise In The Heart Of The Gta. Located Just North Of York Mills & Don Mills Rd, This Beautiful Apartment Features Unencumbered Views So No Buildings Blocking Your Morning Wake Up Or Idle Time Lounging On Your Balcony. Great For Commuting - 401, 404 And Dvp At The Junction. Ttc Outside The Building! 19 Acres To Walk On, Picnic, As Well As Great Biking And Hiking Trails. ***Rent Is Inclusive Of Hydro, Water, Heat*** Underground Parking Additional $130.00/Month & Outside Parking $95.00/Month.***Locker Additional $35/Month***. Graydon Hall Apartments is a professionally managed rental community, offering comfortable, worry-free living in a well-maintained high-rise apartment building (not a condominium). (id:61852)
RE/MAX Real Estate Centre Inc.
331 - 500 Richmond Street W
Toronto, Ontario
Tucked into the heart of Toronto's Fashion District, this two-storey condo feels like a downtown townhouse in the sky. With just five floors in the building, there's no endless waiting for elevators, life here is easy. The main level is open and welcoming, with a modern kitchen featuring stainless steel appliances, granite counters, and an extended island that doubles as the perfect breakfast bar. The living and dining areas flow seamlessly, with a walkout to your private balcony for morning coffee or evening wind-downs. Upstairs, you'll find two bright bedrooms, each offering plenty of room and flexibility-whether for family, guests, or a quiet home office. The primary bedroom comfortably fits a king-sized bed and still leaves space to make it your own. A stylish four-piece bathroom completes the upper level. Cityscape Terrace is a well-loved, low-rise community that puts you within steps of everything, St. Andrews Park, Waterworks Food Hall, the Ace Hotel, and the brand new 57,000 sqft YMCA. Transit, King West, and the Financial District are all just a short walk away. With nearly 1,000 square feet of thoughtfully designed living space, Unit 331 offers a rare balance: the vibrancy of downtown living paired with the comfort of a true home. (id:61852)
RE/MAX Hallmark Shaheen & Company
1909 - 1 Pemberton Avenue
Toronto, Ontario
Approx 585 Sf (Per Builder's Plan) Spacious 1 Bedroom Unit With West View, Parking And Locker. Direct Access To Finch Station And Go Bus. Amenities Including 24 Hours Concierge, Exercise Room, Party Room And Visitors Parking. Steps To All Amenities, Parks, Shops And Schools. No Access Card Provided By Lessor, At Cost To Lessee. Single Family Residence. (id:61852)
Express Realty Inc.
12 Belsize Drive
Toronto, Ontario
Welcome to 12 Belsize Drive, a rare offering in the heart of Davisville Village. As the first residential home off Yonge Street, this charming duplex blends historic character with thoughtful modern updates. Extensively upgraded by the current owner, highlights include a city-approved front parking pad extension with heated interlock driveway, a new retaining wall, heated flagstone steps, lush landscaping, handsome stonework, and a new roof (2017). Additional upgrades feature a fully waterproofed basement (2017), high-efficiency furnace, new boiler, 200-amp electrical service, and a Kinetico alkaline water filtration system. The main floor reveals a stylish one-bedroom apartment with original exposed brick, engineered hardwood floors, preserved crown mouldings, and a stunning stained glass window. The kitchen shines with a generous quartz island, custom cabinetry, marble tile flooring, and a striking backsplash. The bedroom showcases an original fireplace, while the bathroom offers quartz finishes, new lighting, and a spacious linen closet. At the rear, a versatile den with Bosch stacked laundry opens to a ground-level walkout and fenced backyard - perfect as a home office or sunny sitting room. The upper level features two spacious bedrooms and a living room centred around an original fireplace with a new gas insert. The kitchen and laundry area have been refreshed with new finishes and built-ins for added functionality. The lower level offers a bright and modern one-bedroom suite with updated kitchen and appliances, ideal for extended family, guests, or rental income. Outside, legal front and rear parking are a rare Midtown find. The front porch has been refreshed with new windows and doors, while a new backyard shed and upgraded storm door add convenience. Located in vibrant Mount Pleasant West, 12 Belsize is steps to top-ranking schools, Davisville Station, parks, shops, and cafés. A truly exceptional opportunity in one of Midtown's most desirable enclaves. (id:61852)
Sotheby's International Realty Canada
19 Gleneagle Crescent
Toronto, Ontario
This much-loved family home offers generous space, a classic layout, and comfortably sized rooms-perfect for a growing or multi-generational household. The finished basement features a separate side entrance, providing excellent potential for extended family living or additional flexibility. Offering a rare 5+1 bedrooms and 3 bathrooms, the home includes a wood-burning fireplace (as-is), parking for four cars plus a carport, updated windows (approx. 2012), newer furnace and central air conditioning (approx. 2024), fresh interior and exterior paint (2024/2025), and basement improvements (approx. 2021). Clean and move-in ready, it also provides a wonderful opportunity to update to your taste. The property sits on a beautiful lot with mature trees, a fenced backyard, and a quiet interior crescent setting. A main-floor office can easily serve as a bedroom for those with mobility considerations. The location is exceptionally convenient - close to subway and transit hubs, excellent schools, daycare, parks, community centre, and the public library. Fairview Mall is walking distance, while Bayview Village, North York General Hospital, ravine trails, and tennis courts are just minutes away by car or transit. With easy access to the DVP, 404, and 401, commuting is seamless in any direction. (id:61852)
Sotheby's International Realty Canada
1411 - 100 Graydon Hall Drive
Toronto, Ontario
Rare Opportunity To Locate Your Residence Within Nature Lover's Paradise In The Heart Of The Gta. Located Just North Of York Mills & Don Mills Rd, This Beautiful Apartment Features Unencumbered Views So No Buildings Blocking Your Morning Wake Up Or Idle Time Lounging On Your Balcony. Great For Commuting - 401, 404 And Dvp At The Junction. Ttc Outside The Building! 19 Acres To Walk On, Picnic, As Well As Great Biking And Hiking Trails. ***Rent Is Inclusive Of Hydro, Water, Heat*** Underground Parking Additional $130.00/Month & Outside Parking $95.00/Month.***Locker Additional $35/Month***. Graydon Hall Apartments is a professionally managed rental community, offering comfortable, worry-free living in a well-maintained high-rise apartment building (not a condominium). (id:61852)
RE/MAX Real Estate Centre Inc.
1109 - 51 Trolley Crescent
Toronto, Ontario
This 2 bed, 2 bath corner loft (1000 sq. ft.) is all about light, style, and skyline. With exposed concrete, 9 ft. ceilings, and south west facing floor-to-ceiling windows, every room is drenched in natural light and framed by epic city views. 4 balconies (incl. 3 juliettes) extend your living space and bring the outdoors in. Open concept kitchen features a sleek white glass backsplash, stainless steel appliances, and a custom island - perfect for entertaining and everyday living. Ideal split bedroom layout offers 2 generous bedrooms, updated baths, plus tons of built in storage. The second bedroom has fabulous black glass closets, ideal as a full bedroom, home office, or open it up as a den. Extras include parking, locker (rental) and ensuite laundry (new washer&dryer). LEED certified building boasts top tier amenities: gym, outdoor pool, BBQ area, and stylish party room. Minutes to Corktown Common, the Distillery District, Leslieville, and St. Lawrence Market. Steps from shops, restaurants, parks, and TTC with easy access to the DVP and Gardiner. Bright, functional, modern, with a view you'll love. Flexible occupancy date after Feb 15th. (id:61852)
RE/MAX Hallmark Realty Ltd.
1110 - 65 Harbour Square
Toronto, Ontario
Welcome to your dream home at Harbourside Condos- an exquisitely reimagined 3 bedroom suite offering over 2,000 square feet of luxurious lakeside living in one of Toronto's most desirable waterfront communities. This fully renovated residence showcases elevated design, exceptional craftsmanship, and thoughtful finishes throughout, providing an unparalleled living experience. Enjoy breathtaking, panoramic views of the lake from the gourmet kitchen, dining, and living areas, while each of the three bedrooms offers stunning vistas of Toronto's iconic skyline. The seamless open-concept layout creates an inviting flow between living spaces, perfect for both everyday comfort and elegant entertaining. Wake up to glistening waters and unwind with mesmerizing sunsets all from the comfort of your own home. Perched just four floors above a lush terrace, this suite offers the ideal blend of scenic beauty and convenient access to the building's extensive amenities and 24 hour concierge. Whether you're relaxing by the pool, working out in the gym, or hosting guests, every day here feels like a getaway. Experience the epitome of modern, lakeside living at Harbourside Condos where luxury, comfort, and natural beauty converge. Enjoy the vibrant Harbourfront close to arts, dining, cultural events, parks, trails and access to downtown Toronto. Don't just live by the lake- live with it! **This is a No Pet Building** Includes a 1 year limited warranty on renovations completed by the contractor.** (id:61852)
Sotheby's International Realty Canada
2405 - 159 Dundas Street E
Toronto, Ontario
Welcome to this sun-filled 2-bedroom, 2-bathroom unit offering functional design, incredible natural light, and unbeatable value in the heart of downtown Toronto.This thoughtfully laid out 772 sq.ft. suite features floor-to-ceiling windows, a spacious open-concept living area, and a private balcony withcity views. Recently refreshed with new paint throughout, the unit feels clean, contemporary, and move-in ready.The efficient split-bedroom floor plan provides excellent privacy, making it ideal for both end-users and investors. The kitchen features modern finishes, stainless steel appliances, and ample cabinet space, while the primary bedroom includes its own ensuite for added convenience.Parking is included - a rare advantage for downtown living! Along with access to a full suite of building amenities. Located steps to TTC, Toronto Metropolitan University, Eaton Centre, and countless shops, cafes, and restaurants, this is a prime opportunity for first-time buyers, young professionals, and savvy investors alike. A well-maintained unit in a high-demand location, offering comfort, functionality, and strong long-term value. (id:61852)
Engel & Volkers Oakville
3413 - 195 Redpath Avenue
Toronto, Ontario
Excelent High Level 1 Bed 1 Bath With Locker, Condo Fees Include High Speed Internet, Low Taxes And Condo Fees!! Excellent Layout No Wasted Space, Move In Anytime, Unit is Vacant (id:61852)
Baker Real Estate Incorporated
66a Bellevue Avenue
Toronto, Ontario
Own a Piece of Toronto's Most Vibrant Neighbourhood, Kensington Market! This architectural townhouse in the heart of Kensington Market offers versatility, charm, & modern convenience. This home has three self-contained units, each featuring two bedrooms, a kitchen, a bathroom, & in-unit laundry, making it ideal for multi-generational living or private yet connected spaces for extended family. Fully renovated in 2021, this freehold property is steps from Chinatown, Little Italy, U of T, & Toronto Western Hospital. Enjoy a walkable lifestyle surrounded by shops, restaurants, markets, & transit. With top schools, major employers, & a thriving arts & food scene nearby, this is a chance to own a beautifully restored home in a historic neighbourhood. A home inspection was completed in September 2024. The photos used for this listing were taken in 2021, prior to tenants moving in. (id:61852)
Royal Heritage Realty Ltd.
318 - 30 Tretti Way
Toronto, Ontario
Rare opportunity to Lease this Beautiful 2 Bed, 2 Bath Suite at Tretti Condos In Clanton Park. Prime Location At Wilson Ave & Tippett Road. Central Location! 500 Meters To Wilson Subway Station. Minutes Away From Hwy 401, Shops, Restaurants, And Much More! Less Than 10 Minute Drive to Yorkdale Shopping Centre. Surrounded By An Abundance Of Green Space, Including A Central Park. West Facing Unit. (id:61852)
Rare Real Estate
503 - 100 Graydon Hall Drive
Toronto, Ontario
Rare Opportunity To Locate Your Residence Within Nature Lover's Paradise In The Heart Of The Gta. Located Just North Of York Mills & Don Mills Rd, This Beautiful Apartment Features Unencumbered Views So No Buildings Blocking Your Morning Wake Up Or Idle Time Lounging On Your Balcony. Great For Commuting - 401, 404 And Dvp At The Junction. Ttc Outside The Building! 19 Acres To Walk On, Picnic, As Well As Great Biking And Hiking Trails. ***Rent Is Inclusive Of Hydro, Water, Heat*** Underground Parking Additional $130.00/Month & Outside Parking $95.00/Month.***Locker Additional $35/Month***. Graydon Hall Apartments is a professionally managed rental community, offering comfortable, worry-free living in a well-maintained high-rise apartment building (not a condominium). (id:61852)
RE/MAX Real Estate Centre Inc.
306 - 181 Davenport Road
Toronto, Ontario
Welcome To This Fabulous 2Br Suite, Crafted With High-End Luxurious Finishes In Prestigious Yorkville. Unprecedented Attention To Details. Enjoy 9Ft. Ceilings, Led Pot Lights, Hrdw Floors Throughout. Sheff's Kitchen With Custom Cameo Cabinetry, High-End B/I Appliances, Balcony Overlooking Ramsden Park, Steps To Bay St. & Rosedale Subway Station, Yorkville World-Class Shopping, Dining & Entertainment.Executive unit for Executive Tenants!!! (id:61852)
Right At Home Realty
2014 - 50 Graydon Hall Drive
Toronto, Ontario
Rare Opportunity To Locate Your Residence Within Nature Lover's Paradise In The Heart Of The Gta. Located Just North Of York Mills & Don Mills Rd, This Beautiful Apartment Features Unencumbered Views So No Buildings Blocking Your Morning Wake Up Or Idle Time Lounging On Your Balcony. Great For Commuting - 401, 404 And Dvp At The Junction. Ttc Outside The Building! 19 Acres To Walk On, Picnic, As Well As Great Biking And Hiking Trails. ***Rent Is Inclusive Of Hydro, Water, Heat*** Underground Parking Additional $130.00/Month & Outside Parking $95.00/Month.***Locker Additional $35/Month***. Graydon Hall Apartments is a professionally managed rental community, offering comfortable, worry-free living in a well-maintained high-rise apartment building (not a condominium). (id:61852)
RE/MAX Real Estate Centre Inc.
711 - 425 Front Street E
Toronto, Ontario
Welcome to Canary House Condo, 1 year old Boutique Condo Building Located in the vibrant DISTILLERY DISTRICT neighborhood. 1 Bedroom+Den functional unit boast a huge South Facing Balcony. approx. 9 feet ceiling height. Spacious Separate Den Perfect For Home Office Or Small Bedrm. Turn-key Move-in Ready. Features High-End B/I Appliances, Quartz Counter & Backsplash. All Laminate Wood Flooring. En-Suite Laundry. Floor-To-Ceiling Windows. First Class Amenities Include An Entertainment Room With Karaoke/Theatre, Full Gym, Fitness Studio, Multi-Studio, Party Room, Pet Wash, Rooftop Garden Terrace, & More! King Street Streetcar Right at the Door steps. Mins Walk to Supermarket, Distillery District, Corktown Common Park, 10 Min Walk to Ontario Lakefront. 15 Mins Streetcar To Financial District, YMCA right across the street. (id:61852)
RE/MAX Excel Realty Ltd.
115 - 255 The Donway W
Toronto, Ontario
Welcome To This Spacious Two Bedroom And Two Bathroom Condo On The Ground Floor In The Sought After Village Mews. Nestled In The Heart Of Don Mills And Lawrence. Features Wall To Wall Windows Throughout With Stunning Views. This Corner Suite Provides Enhanced Privacy And A Magnificent Floor Plan Spanning 1376 Square Feet. Enjoy A Bright And Welcoming Living And Dining Area. Large Kitchen With Window. Spacious Primary Bedroom Boasts An Oversized Walk-In Closet And 4 Pc Ensuite. Large Second Bedroom With Double Closet. Ensuite Laundry. Maintenance Fees Include High Speed Internet And Cable. The Village Mews Offers Beautifully Landscaped Park Like Grounds That Are Meticulously Maintained, Sparkling Waterfalls And Fountains, A Garden Pavilion Party Room And Outdoor Patio. Great Location. Ideally Situated Within Walking Distance To The Shops At Don Mills, Best Restaurants, Banks, Library, Parks And Scenic Trails. Easy Access To DVP, 401. This Prime Location Truly Has It All. (id:61852)
Royal LePage Signature Realty
250 - 621 Sheppard Avenue E
Toronto, Ontario
Beautiful 1 Bedroom + Den unit located within the prestigious Vida Condo of the upscale Bayview Village community. This bright and airylivingspace exudes luxury, boasting 9-foot ceilings and tastefully fnished with laminate fooring. The modern kitchen, complete with quartzcountersand stainless steel appliances, adds a touch of elegance. Furthermore, the unit features a spacious balcony, perfect for unwindingandrelaxation. Notably, the den can be comfortably utilized as a second bedroom, providing added fexibility in terms of usage. The location ofthisproperty is also tremendously advantageous, being just steps away from the Bayview Subway Station, TTC Bus, Bayview Village Mall, YMCA,fnerestaurants, groceries, as well as Fairview Mall and Yorkdale Mall. Additionally, the condo offers convenient access to major highways,includingthe 401 and 404. (id:61852)
Homelife New World Realty Inc.
4704 - 180 University Avenue
Toronto, Ontario
* Stunning 1 Bedroom Unit In The Shangri-La Condominium Residences * Enjoy Access To Incomparable 24-Hour Amenities & Services Such As: Pool, Hot Tub, Gym, Spa, Restaurants * Exquisite Finishes *. New Flooring (2025 December), All Walls newly painted (2025 December) (id:61852)
Homelife Landmark Realty Inc.
Basement - 17 Hollowgrove Boulevard
Brampton, Ontario
Beautifully newer finished 2-bedroom Legal basement apartment located in the prestigious Vales of Castlemore community. This spacious unit features a bright and functional layout, upgraded with modern appliances and high-quality finishes throughout. Enjoy a private and peaceful living environment with plenty of natural light. Conveniently situated close to public transportation, top-rated schools, community parks, shopping centers, and essential amenities perfect for families and professionals alike. A+ tenants only don't miss this chance to call Vales of Castlemore your home! (id:61852)
Search Realty
1133 Fire Route A1 Street
Gravenhurst, Ontario
Welcome to your private nature retreat on Barkway Lake, featuring 125 feet of west-facing lakefront. This isan incredible opportunity to embrace a serene off-grid lifestyle just two hours north of downtown Toronto and25 minutes from Gravenhurst. With few neighbours on this tranquil, non-motorized lake, it feels like glamping in Algonquin Park! The property boasts a charming turnkey 108 sq. ft. wooden sleeping structure equipped with solar power an asphalt roof, loft, and a large deck perfect for reading and enjoying stunning waterfront views. Most items within the structure and on the lot, including two boats, a lawnmower, furniture, tools, and water toys, are included. Additionally, youll find a detached outhouse featuring a chemical toilet, a shower with a grey-water system, and a small storage shed. Access is via a municipal road with seasonal access, and theres parking for up to four vehicles. Hydro is conveniently located at the back of the lot for easy connections. If you're an outdoor enthusiast who loves fishing, paddling, bird watching, and breathtaking sunsets, this tranquil property is perfect for you. Start creating lasting memories today! For a closer look at this extraordinary property, follow @muskokatinyhome on Instagram and prepare to fall in love. Please refrain from entering the property without a scheduled showing with a real estate agent. Buyers and their agents should conduct their own due diligence regarding financing and permitted uses. (id:61852)
RE/MAX Hallmark Chay Realty
1408 - 385 Winston Road
Grimsby, Ontario
LAKESIDE LIVING WITH SPECTACULAR LAKE VIEWS. Welcome to the Odyssey a gorgeous Grimsby on the Lake condo building featuring a 2 Bed+ 2 Bath unit. Enjoy North facing lake views from this 14th floor corner unit, a true 2 bedroom, 2 full bath unit. Come check out the incredibleroof top patio and lounge, well appointed gym and yoga room. Walking distance to Grimsby's best restaurants as well as the waterfront trail. Theultimate Grimsby on the Lake lifestyle where you CAN have it all. (id:61852)
Keller Williams Innovation Realty
6 Butternut Drive
Norfolk, Ontario
Welcome to 6 Butternut Drive, a stunning 5-bedroom, 3.5 bathroom family home nestled in a peaceful community in Simcoe, Norfolk County.This home greets you with an open-concept living space, featuring modern finishes throughout. The spacious living room is filled with naturallight, creating a warm and inviting atmosphere perfect for relaxing or entertaining guests. The gourmet kitchen boasts sleek countertops,stainless steel appliances, and a large island, offering both style and functionality for everyday living and special gatherings. With over 2,500square feet of living space, this home offers endless possibilities for comfort and style. Situated just minutes from local schools, parks, shopping,and all the amenities that Simcoe has to offer, this home combines ease, convenience, and charm in one desirable package. (id:61852)
Exp Realty
78 Martimas Avenue
Hamilton, Ontario
Recent Peace of Mind Comprehensive Home Inspection from Nov. 18/25, shows no major issues. Nicely renovated 3-bedroom, 3-bathroom spacious detached home on good size deep lot with 2 parking spaces. Featuring a bright and functional open-concept layout. The main floor boasts very high ceilings, a custom kitchen with tall cabinetry, crown moulding, under-cabinet LED lighting, and stainless steel appliances. Enjoy a carpet-free interior with newer windows and doors, LED lighting throughout, and a beautiful oak staircase. The fully finished basement with high ceilings, offers great potential for adding a one bedroom basement apartment that could earn over $1400/month rental income, providing excellent affordability for Owners. Separate Entrance permit will be submitted by Seller. Or you might decide to rent the Upper level and generate $2450/month additional income! Great potential investment property! Exterior upgrades include newer fencing, concrete walkways, a newer built front porch, large rear deck, and sodded backyard and side yards, ideal for entertaining. Gas hookups are available for both BBQ and kitchen stove. Roof replaced in 2023 with transferable warranty valid through 2038. Ducts were cleaned for added peace of mind. Good location just minutes from major highways (QEW & 403), Hamilton GO Centre, hospitals, Lake Ontario, Mohawk College, McMaster University, John C. Munro Airport, schools, and parks. This move-in ready home offers a good blend of comfort, convenience and style. Newer Full-size Stainless Steel: Fridge, Stove, built-in Dishwasher and Range Hood. Full size white washer and dryer. Replaced Furnace and Central Air Conditioner. Exceptional opportunity. Shows well. (id:61852)
Exp Realty
