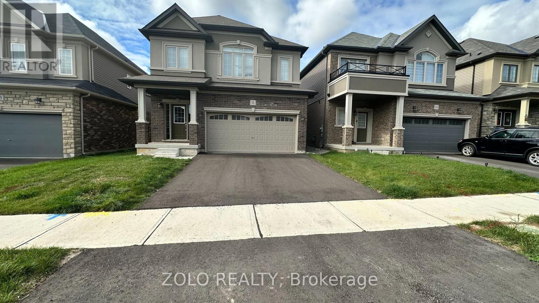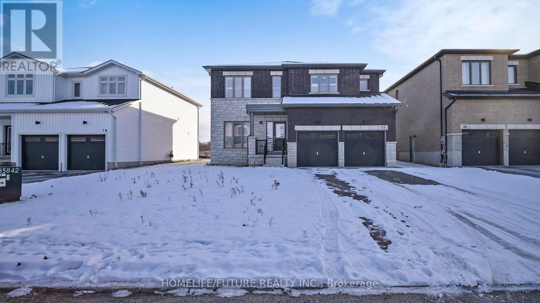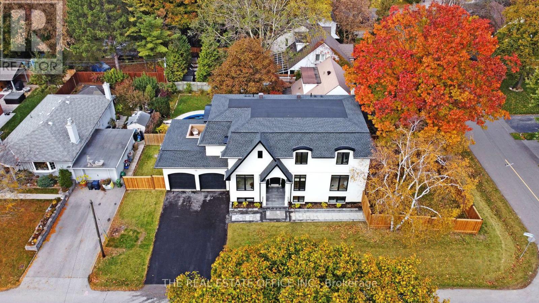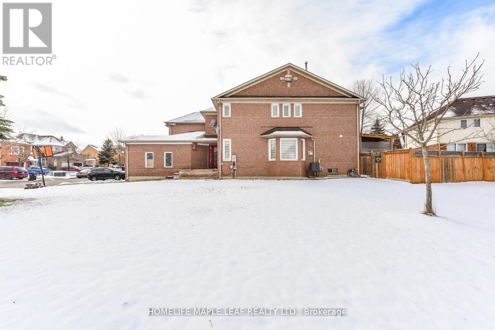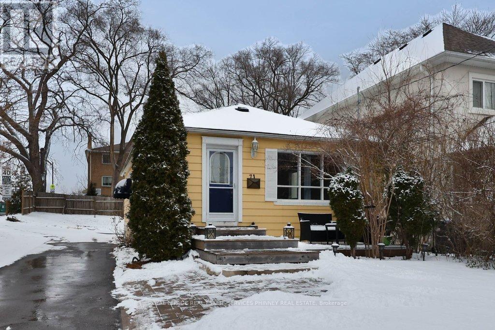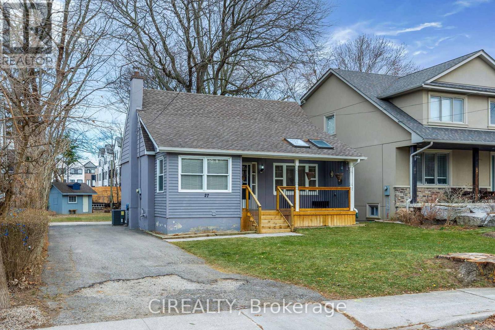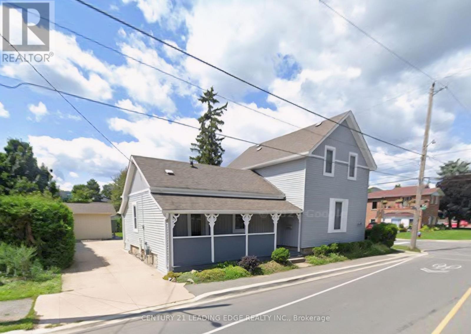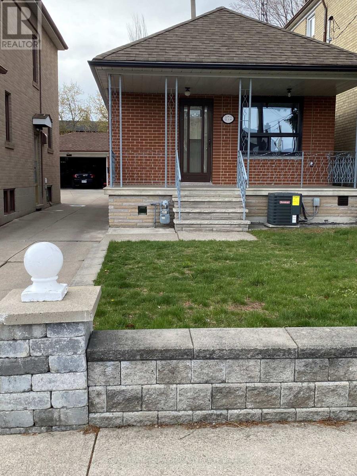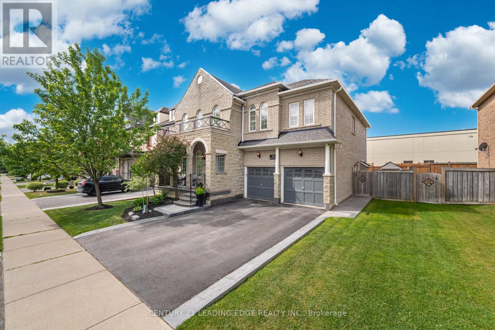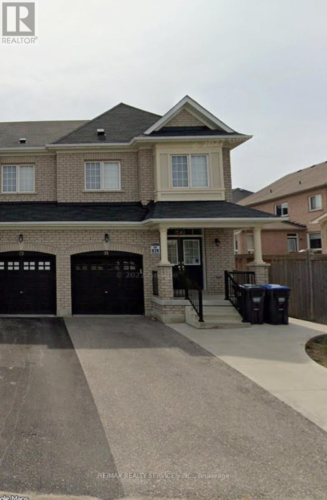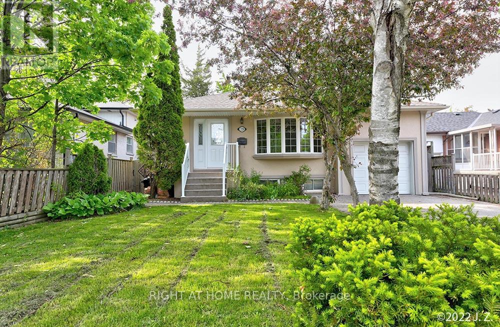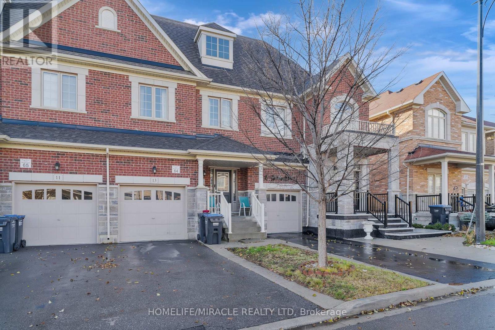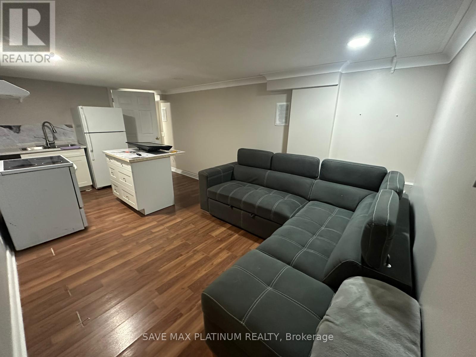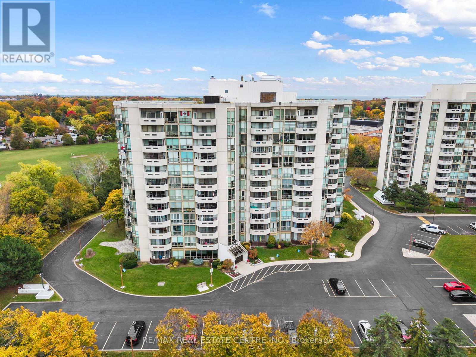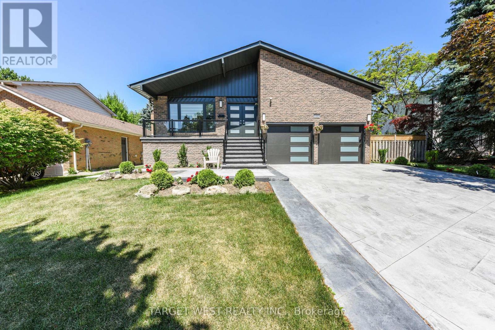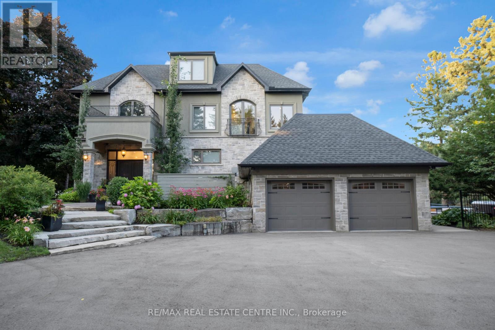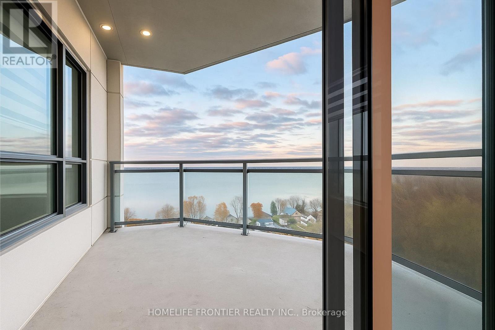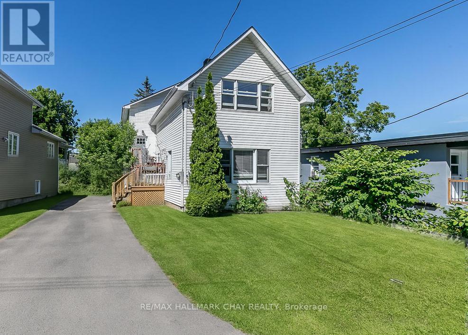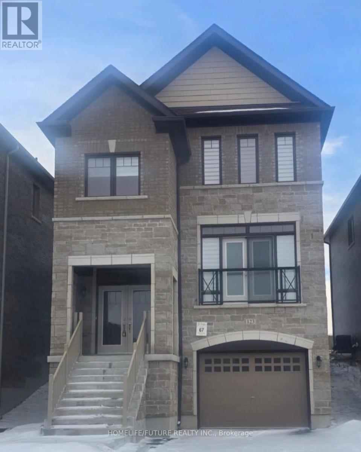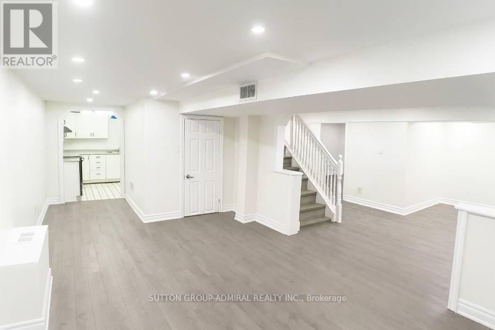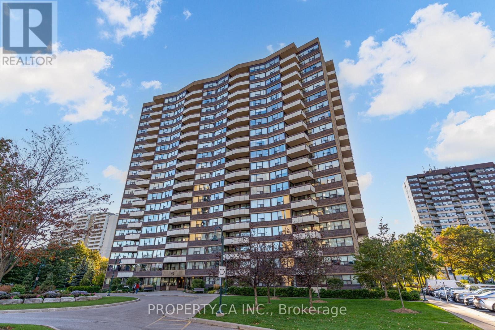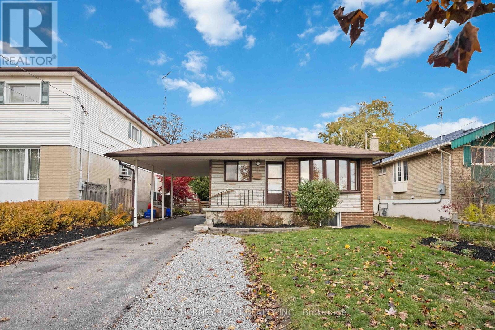16 Stokes Road
Brant, Ontario
Dont Miss Out on This Stunning Home! Discover your perfect home in Paris with this exceptional detached house. Featuring a double garage, four bedrooms, and two-and-a-half bathrooms, this residence is designed for both comfort and style. Key Features: Bright and Airy Layout: The open-concept design of this home allows for an abundance of natural light, creating a welcoming and spacious atmosphere throughout. Elegant Main Floor: The main level showcases beautiful hardwood flooring and includes a charming dining room, ideal for family meals and entertaining guests. Comfortable Upper Level: The second floor houses four well-sized bedrooms. The master bedroom features a luxurious four-piece ensuite bathroom. The other three bedrooms share a stylish three-piece bathroom, offering convenience for family or guests. Modern Appliances: Enjoy the convenience of brand-new, high-quality appliances in both the kitchen and laundry areas, ensuring a modern and efficient living experience. Prime Location: Located close to Highway 403 and the Brant Sports Complex, this home offers easy access to major routes and local recreational facilities. Additional Information: Utilities: Tenants are responsible for all utilities and the rental of the water heater. (id:61852)
Zolo Realty
22 Bird Street
Norfolk, Ontario
**Large Ensuite Room Rental **Detached Home For Lease With Double Garage. Cozy Living Room With Fireplace. Separate Dining Room With Large Windows. Modern Kitchen With Stainless Steel Appliances. 2nd Floor With Large Spacious Bedroom With Closet And Window & Ensuite Washroom. Convenient 2nd Floor Laundry Access. **All Utilities Included** Tenant Pay For Their Own Internet. (id:61852)
Homelife/future Realty Inc.
18 Beaverbrook Avenue
Toronto, Ontario
Beautifully crafted custom residence nestled in the prestigious Princess-Rosethorn community. This exceptional modern home offers approximately 2,953 sq. ft. of refined living space above grade, thoughtfully designed with 4+1 spacious bedrooms and 5 elegant bathrooms. A rare total of 6 parking spaces includes a built-in 2-car garage with high ceilings, ideal for additional storage, car enthusiasts, or future customization.The sun-filled open-concept layout is highlighted by exquisite marble flooring, engineered hardwood, and seamless indoor-outdoor flow. The chef-inspired kitchen serves as the heart of the home, perfectly suited for both everyday living and upscale gatherings. Spa-like ensuite bathrooms provide a private retreat, blending luxury with comfort.Premium upgrades elevate the home, including a full camera security system, built-in speakers, central vacuum, and an in-ground sprinkler system, offering both convenience and peace of mind.Ideally located near top-rated schools, scenic parks, renowned golf clubs, upscale shopping, and public transit. Enjoy effortless access to Highways 401 and 427, with Pearson International Airport just minutes away. A rare opportunity to own a turnkey luxury home in one of Etobicoke's most sought-after neighbourhoods (id:61852)
The Real Estate Office Inc.
100 Alaskan Summit Court W
Brampton, Ontario
Premium Lot(117 Ft Deep),Located In A Quite Cul De Sac,Court Street Perfect For Small Kids. Separate Driveway With 4 Car Parking. All Brick construction, Link Detached Joined by Garage Only. Open Concept Main Floor With 3 Sided Gas Fireplace. Walking Distance To Groceries, Shopping, Transit, School & All Other Amenities. 3 Spacious Bedrooms. Sun Light All Day Along. Great Location! ** This is a linked property.** (id:61852)
Homelife Maple Leaf Realty Ltd.
35 - 2006 Trawden Way
Oakville, Ontario
Welcome to 2006 Trawden Way, Unit 35, an exquisite end unit townhouse nestled in the heart of Oakville. This bright and spacious home offers a perfect blend of modern comfort and stylish living. Featuring an open-concept layout, the main floor boasts a contemporary kitchen with stainless steel appliances, a large living area with plenty of natural light, and a cozy dining space ideal for family gatherings. Upstairs, you'll find generously sized bedrooms, including a luxurious master suite with a walk-in closet and ensuite bathroom. Great Room on main floor will provide additional living space, perfect for a home office, gym, or entertainment area. Enjoy outdoor living on the private backyard and convenient access to nearby parks, schools, shopping, and transit options. This move-in-ready home is ideal for families, professionals, or investors looking for quality and comfort in a thriving community. (id:61852)
Harvey Kalles Real Estate Ltd.
71 Mississauga Road N
Mississauga, Ontario
Welcome to this thoughtfully updated 2-bedroom, 1-bathroom bungalow set along Mississauga Rd, just moments from the lively core of Port Credit. Filled with natural light, the home features a flowing open-concept living and dining area accented by rich hardwood flooring, offering a comfortable setting for both daily living and entertaining. The contemporary kitchen is equipped with stainless steel appliances, a breakfast bar, and ample prep space, ideal for casual meals or hosting guests. Two spacious, sunlit bedrooms provide flexible options for a primary retreat, home office, or child's room. Positioned on a generous corner lot, the property offers abundant outdoor space for relaxing, playing, or future customization, along with parking for multiple vehicles. Embrace a walkable lifestyle close to Port Credit's popular restaurants, cafés, boutiques, Snug Harbour, and scenic waterfront trails. Commuters will enjoy convenient access to the Port Credit GO Station with a short ride to downtown Toronto, plus nearby QEW, Highway 403, and bike-friendly routes. Located within a highly regarded school district. (id:61852)
Royal LePage Real Estate Services Phinney Real Estate
27 Pine Avenue S
Mississauga, Ontario
This expansive 50x162ft lot offers endless opportunities to create the lifestyle you've always envisioned. Build a custom estate up to 5,000 sqft. Nestled in the heart of Port Credit among elegant custom homes, this property is a true gem in one of Mississauga's most sought-after neighbourhoods. The tree-lined streets and lush surroundings provide a serene backdrop for your architectural masterpiece. Enjoy unparalleled convenience with close proximity to major highways, premier shopping destinations, the GO Train (providing downtown Toronto access in under 30 minutes), top-rated schools, scenic parks, and even a local boat club. Whether you're dreaming of a luxurious estate or keep it long term with 2 separate units, this is a rare opportunity in an exclusive community. (id:61852)
Cirealty
272 Pine Street
Milton, Ontario
Welcome to 272 Pine st. This beautiful Milton home exudes vintage charm with modern touches. Build quality and durability that is rarely seen presents itself in a practical and heavenly layout. A huge lot boasting pleanty of parking, a work shop (with running electicity) and a storage shed. Lots of space to entertain or just relax and enjoy the sun. The interior allows plenty of space, with a large 2nd floor bedroom, plenty of storage and a massive ensuite. On the main floor the 2nd bedroom can be used as a spacious office or library. Versatility, and peaceful living invite you. Not to be missed. (id:61852)
Century 21 Leading Edge Realty Inc.
Main Floor - 172 Times Road
Toronto, Ontario
Newer completely renovated home located in prime high demand neighbourhood walking distance to new Eglinton LRT. Bright open concept living, dining and kitchen with large oversized counter. Corian countertops, backsplash, stainless steel appliances, bathroom with custom glass shower enclosure, newer furnace, central air conditioner, tankless water system and windows. Bonus double car garage with remote. Convenient access to shopping, Ttc, subway and soon to be opened LRT. (id:61852)
RE/MAX Your Community Realty
34 Royal Links Circle
Brampton, Ontario
Welcome home. This beautiful property and the surrounding area is an example of the pride of home ownership. Immaculately well-kept, this home offers a total of six bedrooms, exquisite and classic finishes. Crown mouldings, high ceilings and no stucco on the first floor. A completely independent unit in the basement with top-of-the-line modern touches. The Basement separate entry was a builder addition. This home is not to be missed. The upstairs boasts four well-appointed bedrooms, a master en-suite, a Jack and Jill bathroom, and a hallway bathroom. As well as a bright and beautiful vaulted area overlooking the entrance. This home sits on an immaculate, extra-wide lot. Surrounded by equally meticulous neighbours, this street is among the most desirable areas to live in. (id:61852)
Century 21 Leading Edge Realty Inc.
21 Gower Crescent
Brampton, Ontario
Well maintained Basement With 2 Spacious Bedrooms and 1 Washroom in Fully Finished Basement With Separate Entrance. Open concept Kitchen Stove, Fridge, Range Hood Fan, Washer/Dryer, Central Air - Conditioning, Home In The Heart Of Highly Desirable Neighborhood in Brampton! Close to all schools , Park , Highway and mail plazza and walk to bus stop, Tenant pay 30% utilities. (id:61852)
RE/MAX Realty Services Inc.
Upper - 320 Rathburn Road
Toronto, Ontario
Welcome to 320 Rathburn Rd. This Upper Main Floor Unit Is Updated With 3 Bedrooms & 2 Washrooms. Nice Hardwood Floors, A Spacious Kitchen And Walk Out To Fenced Yard. Landlord Looking For Couple/Small Family. Tenants Are Responsible For 70% Of Utilities( Hydro, Gas & Water/Garbage). No Animals Allowed. (id:61852)
Right At Home Realty
13 Yately Street
Brampton, Ontario
welcome to 13 Yately street- A First time Buyers Delight, This Bright 3 Bedroom, 3 Baths comes with 9 Ft Ceiling on Main Floor, Great Open concept layout, Hardwood on Both Levels. This beauty comes with Exquisite Chandeliers, Oak Stairs, Granite Counters and Islands in Kitchen. Master with 4 pcs Ensuite & walk in closet. Finished Basement for extra space. Close to all amenities, minute drive from Go Station hwy. Access to close by shopping malls and Schools. (id:61852)
Homelife/miracle Realty Ltd
Bsmt - 111 Folkstone Crescent
Brampton, Ontario
This Beautiful And Spacious Basement Apartment Offers Over 700 Square Feet Of Modern Living Space, Ideal For A Couple, Young Family, Or Working Professionals. It Features 1 Large Bedrooms And 1 Full Washrooms, With A Private Separate Entrance. With Shared Laundry And A Dedicated two Parking Space, The Apartment Boasts Big Closets, Windows, And Massive Storage Space. Located Between Queen And Torbram Road In a Developed And Vibrant Community, It Showcases Stunning Finishes That Give It A Bright And Elegant Feel-Definitely Not Your Usual Basement Apartment! Within Walking Distance Of Banks, Grocery Stores, Restaurants, And school. Tenant to pay 30% Utilities. (id:61852)
Save Max Platinum Realty
209 - 5090 Pinedale Avenue
Burlington, Ontario
Welcome to Unit 209 at Pinedale Estates! This spacious Georgian model offers 1,192 sq ft of well-designed living space in one of Burlington's most established condo communities. The layout features a sa sun-filled, open living and dining area, large windows and a private balcony overlooking the landscaped grounds. The kitchen offers plenty of storage, counter space, and a cozy breakfast nook. The primary bedroom includes a walk-in closet and an ensuite, while the second bedroom is perfect for guests or a home office. You'll also appreciate the in-suite laundry, ample storage, and underground parking. Residents at Pinedale Estates enjoy 24-hour gated security, an indoor pool, fitness centre, sauna, and party room, plus an unbeatable location just steps from shopping, restaurants, parks, and the Appleby GO Station. (id:61852)
RE/MAX Real Estate Centre Inc.
404 - 24 Hanover Road
Brampton, Ontario
Rarely available unit with a 20 ft x 6 ft balcony, beautifully maintained by long-time owners, in the sought-after community of Bellair Condominiums. This spacious unit offers a highly functional layout with no wasted space, featuring a large living room, a formal dining area, and two generously sized bedrooms. The eat-in kitchen provides plenty of room for casual dining, and there are two walkouts to the private balcony. Enjoy resort-style living with exceptional amenities, including beautifully maintained grounds, an indoor swimming pool, squash court, hot tub, gym, and tennis court. Ideally located within walking distance to Bramalea City Centre, Chinguacousy Park, and just minutes to Highway 410 and public transit everything you need is right at your doorstep. Condo fees include heat, hydro, and water. Please note: no pets allowed. Fridge, Stove and Dishwasher are new with booklets and warranties. (id:61852)
RE/MAX Your Community Realty
1263 Crestdale Road
Mississauga, Ontario
Newly fully renovated, Great curb appeal , Concrete driveway, Spacious 5-Levels Backsplit, Family Home, with Legal Basement Apartment with Separate Entrance, Ideally For Large Growing Family, 2 Skylights, 2 Brand New Kitchens, All new washrooms, 2 Separate Laundries, Double Car Garage, Walking Distance to Great Schools and Park (id:61852)
Target West Realty Inc.
Unknown Address
,
Welcome to your private retreat - this stunning custom-built home (2017) sits on 17 acres of serene countryside, offering over 6,345 sq. ft. of above grade luxurious living space. Designed with both elegance and comfort in mind, the home showcases oversized windows, luxury finishes, hardwood flooring, heated washroom floors and recessed lighting throughout, creating a warm & inviting atmosphere.The heart of the home is the expansive chefs kitchen, featuring a generous center island perfect for family gatherings or entertaining.The kitchen flows seamlessly into the family room, highlighted by beautiful waffle ceilings and large windows that bring in natural light. The massive primary suite is a true sanctuary, complete with its own lounge and study, plus a spa-inspired 5-piece ensuite featuring dual vanities and a shower with two shower heads. The 2nd and 3rd bedrooms boast floor-to-ceiling windows, filling each space with breathtaking views. For entertainment and relaxation, the home offers an impressive array of amenities: a recreation room with walkout to the heated outdoor pool, a soundproof private theatre, treehouse, large garden bed with dedicated water and power for growing fruits or veggies, and an entire third-floor retreat with yoga-workout space.Whether you are hosting intimate movie nights or morning meditation sessions, this home caters to every lifestyle. Step outside to multiple outdoor seating areas, thoughtfully designed for large family dinners or gatherings with friends, all surrounded by the peaceful expanse of your own private 17 acres! This property is the perfect blend of luxury, generous space, and tranquility; a rare opportunity to enjoy resort-style living in the comfort of your own home. (id:61852)
RE/MAX Real Estate Centre Inc.
906 - 56 Lakeside Terrace
Barrie, Ontario
VIEW, VIEW, VIEW! Bright luxury corner unit with stunning lake views and plenty of natural light throughout the day. Approx. 914 sq. ft. of modern living space featuring 2 bedrooms and 2full bathrooms. Corner layout with large windows, 1 underground parking spot, and high-speed internet included. Located in a new 2024 building in North Barrie, minutes to Hwy 400, Royal Victoria Hospital, Georgian College, shopping, and transit. A must see! (id:61852)
Homelife Frontier Realty Inc.
226 Queen Street
Midland, Ontario
INVESTMENT OPPORTUNITY | BUILD YOUR REAL ESTATE PORTFOLIO | Legal Triplex in Midland with three self-contained units. Two front units are heated by gas furnace that was updated in Dec 2021 and the back unit has a gas fireplace and electric baseboard heat. With a new roof in 2022, on demand hot water and water softener - this is an ideal property to add to your real estate portfolio -or- start your new real estate portfolio with this triplex! Live in one unit, rent out the others to off-set your expenses and build equity! Don't miss out on this opportunity! The waterfront community of Midland offers outstanding all season recreation, key amenities (shopping, services, dining, recreation, entertainment) and easy access to commuter routes. Financial information available upon request. All units are currently rented. Rents as stated are inclusive. (id:61852)
RE/MAX Hallmark Chay Realty
123 Kennedy Boulevard
New Tecumseth, Ontario
This Stunning 3 Bedroom Home Is Located In Alliston's Most Prestigious, Family-Oriented Community. This Residence Is Perfectly Designed For Comfort And Functionality. Kitchen With Pantry With Appliances. Powder Room On Main Floor. Master Bedroom With Walk In Closet With 4pc Washroom. Move In Ready. (id:61852)
Homelife/future Realty Inc.
Basement - 7 Judith Avenue
Vaughan, Ontario
Newly Reno Two Bedrm Bsmt Apmt In Desirable Thornhill Community. Spacious Kitchen With Breakfast Area. Large Living Space With Led Pot Lights Throughout. Super Convenient Location Surrounded By All Kind Of Amenities, Library, Community Centre. Close To Promenade Mall, Walmart, Banks, Restaurants, Parks. Rent Includes Utilities, Internet And One Parking Space. (id:61852)
Sutton Group-Admiral Realty Inc.
106 - 45 Huntingdale Boulevard
Toronto, Ontario
Welcome to this beautifully updated 2+1 bedroom corner suite in a highly regarded Tridel-built residence, celebrated for its timeless quality and exceptional craftsmanship. This bright and spacious main-level corner suite showcases an open-concept layout with upgraded hardwood floors throughout and a desirable southeast exposure that fills every room with natural light. The contemporary kitchen and bathrooms have been updated, while the primary bedroom features a generous walk-in closet and a convenient ensuite locker for extra storage. Enjoy a full range of premium amenities including an indoor pool, fitness centre, sauna, party and games rooms, and a tennis court - all designed for your comfort and convenience.Ideally situated just minutes to Highways 404, 401, and the DVP, this move-in-ready home offers an unbeatable combination of comfort, location, and value. Perfect for downsizers, first-time buyers, or savvy investors alike. *Maintenance fee includes all utilities+ cable. (id:61852)
Property.ca Inc.
117 Keewatin Street S
Oshawa, Ontario
Main floor in Legal Duplex in Prime Location - Walk to Forest View Elementary & Willowdale Park! Welcome to this well-maintained 3 bedroom bungalow ideally located within walking distance to Forest View Elementary School and the newly built Willowdale Park. The main floor offers 3 spacious bedrooms, hardwood floors, and pot lights throughout. Enjoy a bright living room with a large picture window and crown moulding. The spacious eat-in kitchen features a subway tile backsplash, ceramic floors, and plenty of storage. The renovated 4-piece bath adds a modern touch. One bedroom includes sliding patio doors leading to a mature backyard with a large deck-perfect for relaxing or entertaining. Nestled on a premium 45 x 125.50 ft mature lot, steps to parks, schools & transit. (id:61852)
Tanya Tierney Team Realty Inc.
