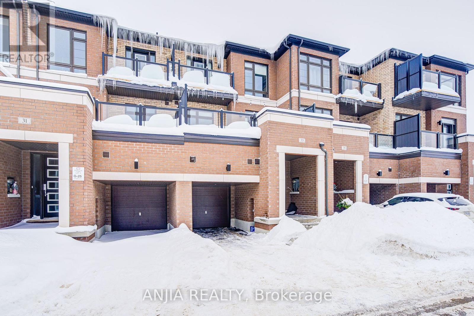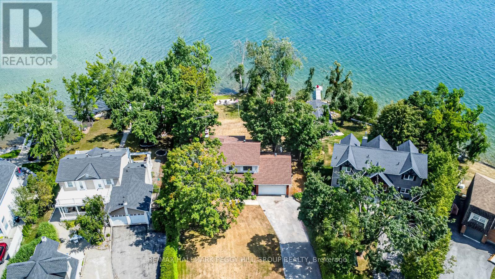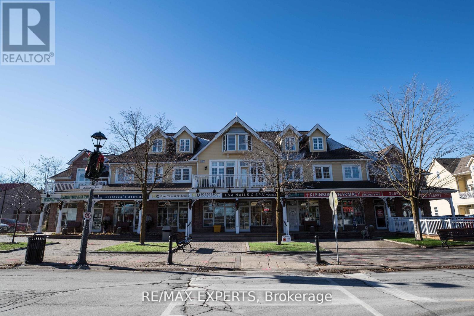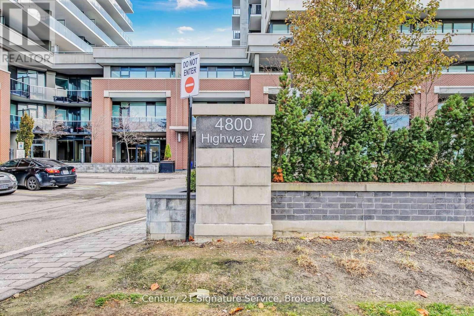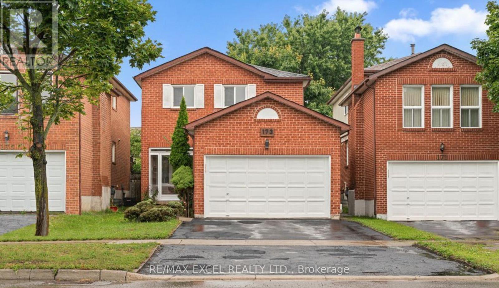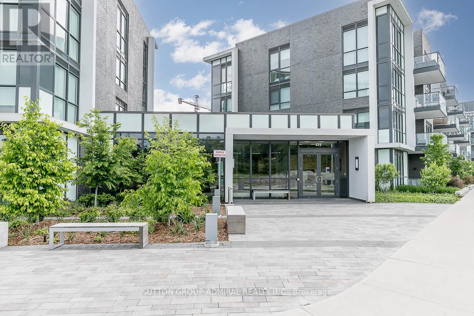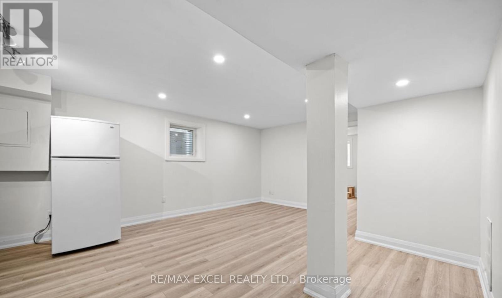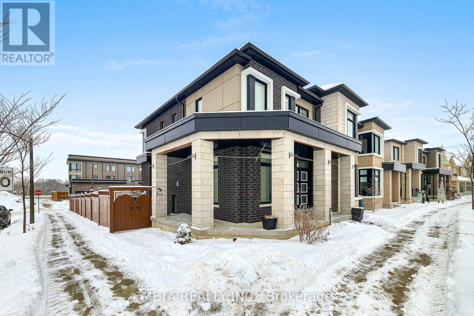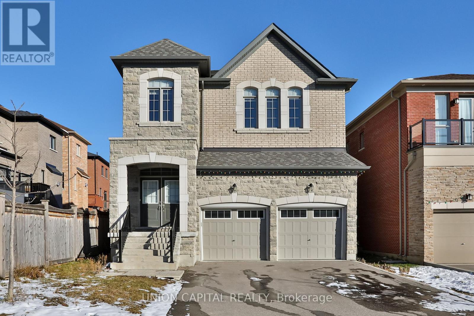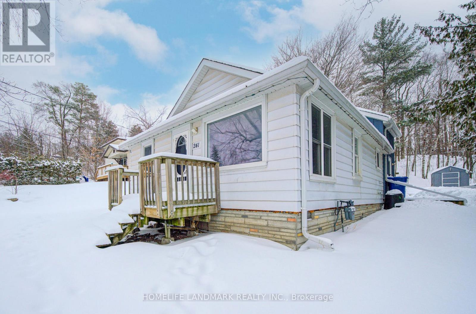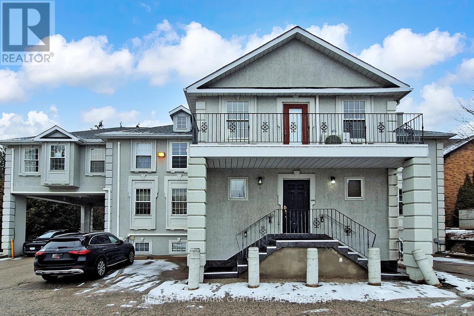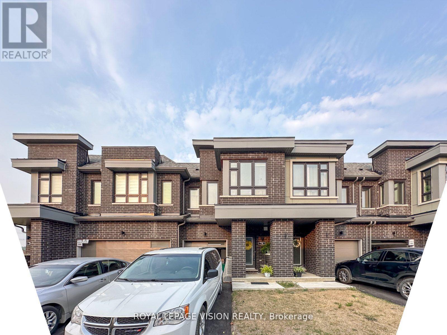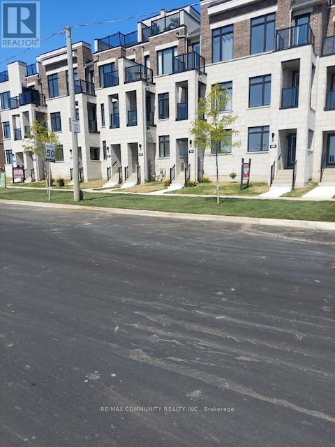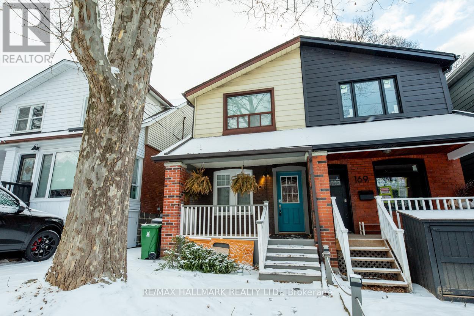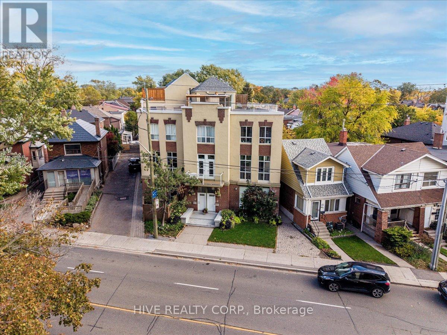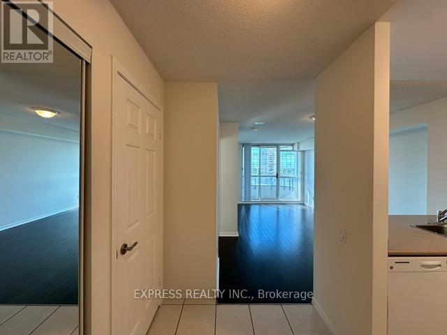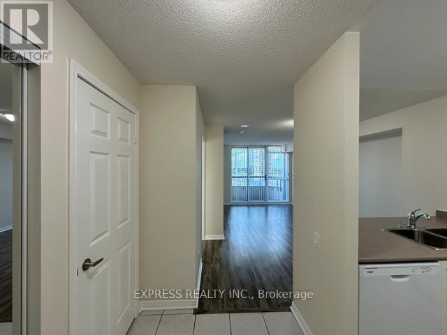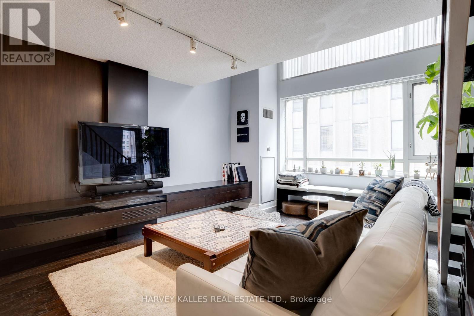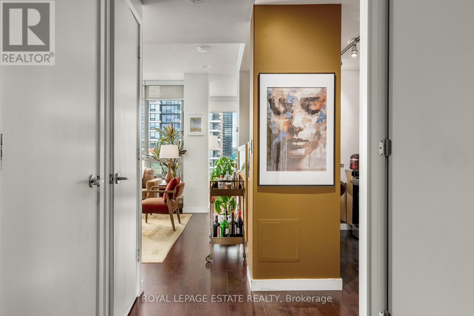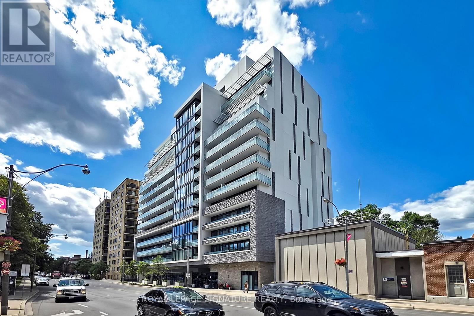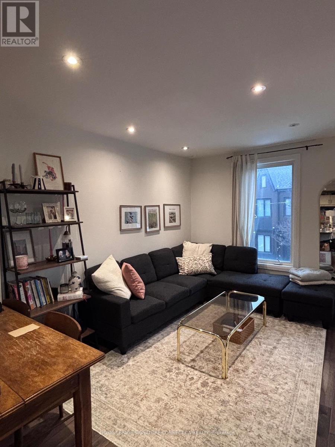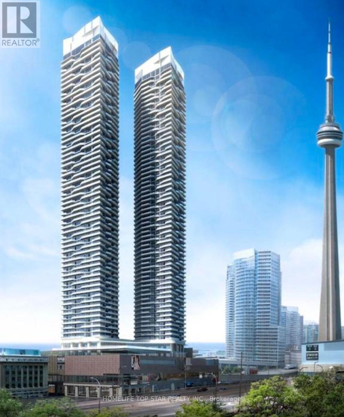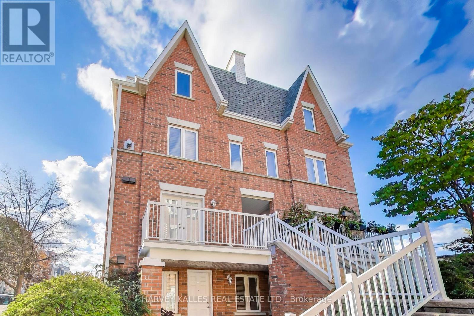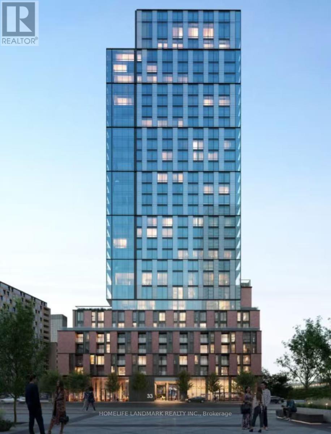33 Bluebird Lane
Barrie, Ontario
Prime 3-Storey Townhome In Barrie - Steps To Yonge & Mapleview. Entire Property For Lease With 1 Garage And 1 Driveway Parking. 1,665 Sq. Ft. Bright And Functional Layout Featuring 2 Bedrooms And 2 Washrooms. Open-Concept Living Room Combined With Kitchen And Centre Island. A Walk-Out To Balcony On Second And Third Floor. Unfinished Basement For Extra Storage. Close To Major Amenities, Transit, And Shopping. (id:61852)
Anjia Realty
39 Grandview Crescent
Oro-Medonte, Ontario
104 FEET OF IDYLLIC LAKE SIMCOE SHORELINE, WHERE SUNRISE SERENITY MEETS TIMELESS ELEGANCE! Set on a peaceful street in a coveted Oro community, this home boasts 104 feet of Lake Simcoe shoreline, with a gentle shallow entry and pristine waters for effortless swimming, boating and year-round recreation. Surrounded by golf courses, beaches, lush forests, hiking trails, and just steps from Bayview Memorial Park with playgrounds, picnic areas, and athletic courts, this location offers both recreation and serenity, while being only a short 20-minute drive to Barrie and Orillia for urban conveniences. Showcasing classic charm with a brick and siding exterior, expansive windows, elegant white columns framing the porch, and vibrant gardens, the home rests on a sprawling flat lot with a private backyard bordered by mature trees and manicured hedging, creating a tranquil retreat. Two impressive decks invite outdoor living - one off the kitchen for open-air dining and another at the water's edge for breathtaking sunrises and elevated entertaining. Inside, a bright main floor living room overlooks the front yard, while the inviting family room features a sweeping bay window with captivating lake views and a wood-burning fireplace set in a striking stone hearth. The kitchen offers a breakfast bar, abundant cabinetry and prep space, and seamless flow to the dining room, while a powder room and laundry area with direct garage access enhance daily ease. Upstairs, the primary suite includes dual closets, a 4-piece ensuite, and a private balcony with panoramic water vistas, joined by three additional bedrooms and a stylish 4-piece bath. The lower level adds flexible living space with a workshop and two versatile rooms ideal for a home gym, rec room, media lounge, or office. This exceptional #HomeToStay presents a rare opportunity to secure your own slice of Lake Simcoe paradise, where elegant living meets stunning waterfront in one of the region's most desirable locations! (id:61852)
RE/MAX Hallmark Peggy Hill Group Realty
209 - 10462 Islington Avenue
Vaughan, Ontario
Located in the heart of the Kleinburg village this recently renovated, single-level corner unit offers a spacious and modern living environment with 1,150 square feet of well-designed space. The open-concept layout features two bedrooms and one bathroom, providing a comfortable and functional floor plan. The kitchen is equipped with stainless steel appliances and a large peninsula island, ideal for preparing meals and entertaining guests. Bright and inviting, the unit benefits from abundant natural light, complemented by an east-facing balcony with views of Kleinburg Village. This unit includes and exclusive use underground parking spot, a dedicated storage locker, and an elevator for easy access. This unit combines contemporary updates with a prime location, steps away from shops, restaurants, schools, parks, and trails. This one-of-a-kind bungalow style unit offers the perfect blend of luxury, charm, and convenience. (id:61852)
RE/MAX Experts
117 - 4800 Highway 7
Vaughan, Ontario
Welcome To This Stunning 2+1 Bedroom Suite in the Desirable "Avenue On 7" Boutique Condominium Complex, Boasting 1133 Square Feet with Floor to Ceiling Windows and a Walkout to a Beautiful Terrace.This Fully Upgraded Unit With 10 Foot Ceilings, Laminate Flooring Throughout, Caesar Stone Waterfall Counters, Ceramic Backsplash, Large Moveable Island, A Massive Wall Pantry For All Your Storage Needs, Custom Light Fixtures, Electric Zebra Blinds, Custom Feature Walls, 3 Bathrooms, Full Size Kitchen Appliances, Stacked Washer & Dryer; Central Vaccuum and Spacious Open Concept to Kitchen, Dining, and Family Room. Both Bedrooms Are Generously Sized With Large Windows. The Primary Bedroom Features Its Own 3 Piece Ensuite and a Walk-In Closet. The 2nd Bedroom has its Own Private 4-piece Ensuite As Well. The 3rd Room is a Very Large Office (Currently Being Used As A 3rd Bedroom) Featuring a Custom Glass Door for Privacy. Lastly, This Unit Includes Two Parking Spaces and One Locker.This Boutique Building Offers Top of the Line Luxury Amenities Including: Rooftop Outdoor Pool, BBQ Area, Playground, Gym, Sauna, Newly Updated Party Room, A Billiards Room, Guest Suite, Car Wash Station, and Concierge.The Building is Located Steps From Public Transit and Just Minutes to Vaughan Metropolitan Center, TTC, Plus Easy Access to Highways 7, 407, & 400. You Will Also Be Surrounded By Countless Amenities - Restaurants, Grocery Stores, Sports Complex, Movie Theatre, and Major Retailers - All Within Reach.Don't Miss Out On The Opportunity For This Beautiful 2 + 1 Bedroom Unit in the Upscale "Avenue On 7" Condominium Complex. Look No Further, This Unit Offers Everything You Want And More! It Won't Last Long! (id:61852)
Century 21 Signature Service
Main - 173 Kersey Crescent
Richmond Hill, Ontario
The main level showcases a bright, open-concept layout with freshly updated interiors and an upgraded powder room, offering a practical space ideal for everyday family living and entertaining. The modernized kitchen is equipped with stainless steel appliances, quartz countertops, updated cabinetry, and a large centre island overlooking the private, landscaped backyard. The upper level features three generously sized bedrooms with new laminate flooring and two beautifully updated bathrooms. Ideally located close to Yonge Street, Mackenzie Health Hospital, highly regarded schools, parks, Hillcrest Mall, and public transit. Utilities are split, with the main floor responsible for 2/3 of all utilities. (id:61852)
RE/MAX Excel Realty Ltd.
108 - 375 Sea Ray Avenue
Innisfil, Ontario
Conveniently located ground floor level 1 bedroom, unfurnished unit available immediately and at an incredible price! This unit is well ssituated and provides the opportunity to move into one of the Friday Harbour Resort buildings and to start living the Friday Harbour Lifestyle. Enjoy walks through the nature preserve, along the Promenade filled with restaurants, shops & more. The views of the Marina & Lake Simcoe provide a tranquil calm filled with promise of re-centering. Boat rides, paddle boards, canoes, kayaks, tennis, pickleball, basketball, volleyball, bikes, play ground, pools, gym, & more are just some with the fun things to enjoy. So what are you waiting for? (id:61852)
Sutton Group-Admiral Realty Inc.
Bsmt - 173 Kersey Crescent
Richmond Hill, Ontario
Legal basement apartment with separate entrance featuring two bedrooms, one fully renovated bathroom, private laundry, and a brand new kitchen with an open-concept living area. Oversized windows and new vinyl flooring provide excellent natural light throughout the unit. Including 1parking space. Conveniently located close to Yonge Street, Mackenzie Health Hospital, top-rated schools, parks, Hillcrest Mall, and public transit. Tenant is responsible for 1/3 of the utilities. (id:61852)
RE/MAX Excel Realty Ltd.
215 Webb Street
Markham, Ontario
Welcome To Your Next Luxury Home ! This Fairly New Gorgeous, Huge Corner Lot Home, In Prestigious Cornell Rouge Neighbourhood In Markham, With A Park in Front Of The House, And Highly Rated School, Is Perfect For Your Executive Lifestyle, Or For Raising Your Family Or For Professionals Looking For Luxurious Feel. ** Wrap Around Porch ** Big, Bright Chef's Kitchen With Brand New Appliances, Pantry, Island & Lots Of Counter Space ** 4 Nice Bathrooms ** Lots & Lots Of Big Windows Throughout For Natural Light With Zebra Blinds ** Hardwood Flooring ** Living Room + 2 Family Rooms ** Big Loft Upstairs (2nd Family Room) ** Study/Office On Main Floor ** All 4 Bedrooms With Ensuite/Semi-Ensuite ** Double Car Garage With 2 Additional Parking On Driveway ** Fireplace To Cozy Up, Overlooking Backyard ** HUGE Primary Bedroom With LARGE Walk-in Closet With Racks & 5pc Ensuite ** Direct Access To Garage ** EV Charge Rough-In In Garage ** Close To Parks ** Shopping/Groceries ** Schools ** Public Transit ** And Much More ** Come Have A Look ! (id:61852)
Meta Realty Inc.
30 Leary Crescent
Richmond Hill, Ontario
Excellent location with a superbly well-maintained and clean 2,955 sq. ft. home offering a bright and spacious interior with a functional open-concept layout. Featuring 10' ceilings on the main floor and 9' ceilings on the second floor and basement. Hardwood flooring throughout and an elegant oak staircase. Upgraded eat-in kitchen with centre island, granite countertops, and extended cabinetry. Bathrooms include quartz vanity tops, with glass showers in two ensuite bathrooms. Steps to parks, public transit, schools, and shopping plaza. Located in a highly sought-after school district including Richmond Hill High School, St. Theresa of Lisieux Catholic High School, and Trillium Woods Public School. AAA tenants preferred (id:61852)
Union Capital Realty
241 Glenwoods Avenue
Georgina, Ontario
Welcome To 241 Glenwoods Ave, A Home Filled With Charm And Warmth! Sitting On A Generous 50Ft X 225Ft Lot. 2 Driveways Can Park 4-5 Cars. 2 Garden Sheds Offer Plenty Of Storage.Fresh Paint. Open Concept Design With Gleaming Laminate Floor. Enjoy The Natural Light All Day Thanks To The Corner Lot. Facing Mature Trees Offers Privacy. Modern Kitchen With Gas Stove, 3 Bright And Spacious Bedrooms.Just A Few Minutes Walk To Schools, Community Centers, Glen Park Beach & Cook's Bay, And Close To Parks, Shopping, FreshCo Supermarket, Tim Hortons, And Transit, This Property Offers The Perfect Blend Of Nature, Convenience, And Timeless Design. Don't Just Buy A House, Claim A Lifestyle. (id:61852)
Homelife Landmark Realty Inc.
Main - 227 Eagle Street
Newmarket, Ontario
Recently updated with newer hardwood floors and fresh paint throughout. Ideal for a medical office, real estate office, law firm, accounting practice, and more. The space features six spacious principal rooms, two reception areas with a dedicated waiting area, and ample on-site parking.This unit offers both front and rear entrances, an elevator at the rear entrance, two washrooms (one with a shower), and a staff break area. Conveniently located near the Provincial Courthouse, Regional Administrative Centre, and public transit.No esthetician or hair salon use permitted. (id:61852)
RE/MAX Hallmark Chay Realty
74 Caspian Square
Clarington, Ontario
This stunning 3-bedroom, 3-bathroom townhouse is located in the prestigious Lakebreeze community, just steps from the beautiful shores of Lake Ontario. From top to bottom, this home has been upgraded with modern finishes and thoughtful touches, making it the perfect place to live. As you enter, you will be greeted by a bright and open space with high ceilings, sleek hardwood floors, and plenty of natural light. The heart of the home is the gorgeous kitchen, featuring stainless steel appliances. Whether you're cooking or entertaining, this space is sure to impress. Upstairs, you will find three spacious bedrooms, including a primary suite with a walk-in closet and a modern 3-piece ensuite. No more hauling laundry up and down stairs, the second-floor laundry makes life so much easier! Step outside to your fenced backyard, perfect for summer BBQs and relaxing evenings. Plus, with easy access to Highways 401, 115, and 35, as well as scenic trails and a brand-new park across the street, convenience is at your doorstep. (id:61852)
Royal LePage Vision Realty
831 Port Darlington Road
Clarington, Ontario
This Spacious Private Bedroom For Rent Offers A Comfortable Living Space, Beautiful Lake Views, And A Private Balcony. The Room Comes Furnished With A Queen Size Bed, Making It Move-In Ready. You Will Also Have Access To A Shared Bathroom And Shared Kitchen, Perfect For Preparing Meals In A Clean And Convenient Space. Situated Directly Across From The Lake And Scenic Trail, The Property Provides A Peaceful Environment While Remaining Conveniently Close To Essential Amenities. It Is Just Minutes Away From OPG, DNGS, Restaurants, Grocery Stores, Banks, Gas Stations, And Highway 401, Ensuring Easy Access To Everything You Need. Rent Includes All Utilities And WiFi For A Hassle-Free Living Experience. (id:61852)
RE/MAX Community Realty Inc.
Main & Lower - 171 Wheeler Avenue
Toronto, Ontario
Welcome to this charming 1+1 bedroom home featuring thoughtfully designed main and lower-level living spaces. Enjoy hardwood floors throughout, an upgraded bathroom, and bright, functional living and dining areas ideal for everyday living. The lower level offers flexible space perfect for a second bedroom, office, or recreation area. Ample storage, a front porch, and a private backyard complete this well-rounded home. Please note: $250/month for utilities. Permit parking available. (id:61852)
RE/MAX Hallmark Realty Ltd.
D - 957 Broadview Avenue
Toronto, Ontario
Discover a home that is anything but ordinary. Nestled within the coveted Playter Estates, The Historical Don Hall Lofts present a phenomenal 2-bedroom, 2-bathroom townhouse, once a vibrant 1920s dance hall and later a hippie commune.Now, this multi-level sanctuary is a light-filled retreat. Soaring 10-foot ceilings and massive, tall windows bathe the open-concept space in sunshine. The second bedroom is a masterpiece of flexibility, featuring a sleek glass wall system that can be a sun-drenched home office, a peaceful nursery, or a bright and airy bedroom. A gas fireplace creates a cozy ambiance, perfect for unwinding in your Living/Dining space.Step outside to your own private escape with two rooftop terraces that offer a serene perch above a quaint, tree-lined street. This is urban living with unparalleled tranquility, yet you're moments from the Broadview Transit Hub, the Don Valley Trail system, and the energy of the Danforth. Parking and storage locker complete this exceptional offering.Seize the chance to own a truly artistic home in one of Toronto's most sought-after neighbourhoods. Your history-rich oasis awaits. (id:61852)
Hive Realty Corp.
1005 - 8 Hillcrest Avenue
Toronto, Ontario
Approx 560 Sf (As Per Builder's Plan) 1 Bedroom W/ West view, at Empress Walk. Direct Access to subway & Empress Walk Mall. Close to Hwy 401, Schools, Library, Community Centre, Shops & Restaurants. Single Family Residence. (id:61852)
Express Realty Inc.
905 - 8 Hillcrest Avenue
Toronto, Ontario
Approx 560 Sf (As Per Builder's Plan) 1 Bedroom W/ West view, at Empress Walk. Direct Access to subway & Empress Walk Mall. Close to Hwy 401, Schools, Library, Community Centre, Shops & Restaurants. Single Family Residence. (id:61852)
Express Realty Inc.
703 - 80 Cumberland Street
Toronto, Ontario
Located In The Heart Of Yorkville, This Spacious Loft-Style Unit Is An Ideal Executive Rental. Boasting Fully Furnished 2 Bedrooms, 2.5 Bathrooms, And 1 Parking Spot (Option For 2). The Unit Is Ideal For Comfortable Living And Entertaining In Mind. The Modern Kitchen Is Equipped With Stainless Steel Appliances, Granite Counters, And Hardwood Floors That Run Throughout The Unit, Creating An Inviting Ambiance. The Unit's Fantastic 2-Floor Layout Features 2 Balconies, With The Primary Bedroom Offering Upgraded Walk In Closet System. The Building Offers Great Amenities For The Residents' Convenience, And The Location Is Just Steps Away From A Variety Of Restaurants, Designer Shopping, Nightlife, Eataly, Ttc, And Other Attractions. HYDRO, PARKING & INTERNET INCL. (id:61852)
Harvey Kalles Real Estate Ltd.
1003 - 281 Mutual Street
Toronto, Ontario
SUITE FREQUENCY. Welcome to Suite 1003 at Radio City Condos, located at 281 Mutual Street on the historic former CBC Radio campus in downtown Toronto. This thoughtfully curated corner suite features two bedrooms, two bathrooms, soaring 9-foot ceilings, and floor-to-ceiling windows that flood the space with natural light.A rare southwest-facing 100 sq. ft. balcony extends from both the living area and the primary bedroom, offering seamless indoor-outdoor living and expansive city views. A proper foyer entry sets the tone, opening directly to the skyline beyond.The kitchen is equipped with warm maple cabinetry and updated stainless-steel appliances, combining function with timeless appeal.Radio City is a well-managed, full-service building offering 24-hour concierge and security, a fitness centre, sauna, media and party rooms, guest suites, on-site property management, caretakers, and visitor parking.Tucked away on a quiet one-way street lined with mature trees and charming Victorian homes, yet just steps from the Church-Yonge corridor, this location places you moments from the National Ballet School, Yonge-Dundas Square, Yorkville, U of T, TMU, and Toronto's premier dining, culture, and nightlife.A coveted downtown address offering comfort, character, and true urban convenience. (id:61852)
Royal LePage Estate Realty
415 - 3018 Yonge Street
Toronto, Ontario
Prime Yonge and Lawrence Location! A rare opportunity for those downsizing within the neighborhood, or upsizing to a spacious 2+1 bedroom suite, or seeking to own in one of Toronto's most sought-after communities. This impeccably designed 1,013 sq. ft. suite offers an efficient, well-proportioned layout and exceptional livability. Enjoy breathtaking sunset views from a full-length west and quiet facing balcony featuring two walkouts-one from the living area and another from the bedroom. This well-designed suite offers two bedrooms plus a versatile den or home office that doubles as a 3rd bedroom. The upgraded kitchen showcases quality cabinetry, a center island, and thoughtfully planned storage. Piped for gas if you want gas inside or outside! Both Bathrooms include heated floors for added comfort, complemented by hardwood flooring throughout Living area, floor-to-ceiling windows, and an efficient, functional layout. Includes parking that is wired for an EV charger and three lockers to store extras. Unmatched convenience with TTC and subway access just steps away, set among fine shops, great restaurants, within the prestigious John Ross Robertson and Lawrence Park school catchments. Lovely walks in Alexander Muir Memorial Gardens! Across from George Locke Public Library. Enjoy amenities including a rooftop pool and jacuzzi with sweeping skyline views, BBQ terrace, state-of-the-art fitness centre, Steam Room, Pet spa, and bike storage. Featuring 24-hour concierge service and visitor parking. An Elegant - Boutique Residence to call Home. Take a Virtual tour! (id:61852)
Royal LePage Signature Realty
Upper - 3 Rolyat Street
Toronto, Ontario
Welcome to this bright and stylish two-level upper apartment located in the heart of Beaconsfield Village, just steps from the vibrant Ossington & Dundas West corridor. Featuring soaring 9-foot ceilings and an open-concept layout, this space offers a perfect blend of character and modern finishes in one of Toronto's most sought-after neighbourhoods.The contemporary maple kitchen is equipped with quartz countertops, an under-mounted sink, and stainless steel appliances-ideal for both everyday living and entertaining. The second-level loft provides a versatile bonus space, perfect for a home office, creative studio, or second bedroom. Enjoy unbeatable walkability to transit, cafés, restaurants, shops, and nightlife, with permit street parking available. An exceptional opportunity to live in the centre of it all while enjoying comfort, style, and flexibility. (id:61852)
Royal LePage Signature Connect.ca Realty
1406 - 100 Harbour Street
Toronto, Ontario
Stunning Views At Harbour Plaza! This Bright And Spacious Open Concept East Facing Unit Is One Of The Largest 1-Bedroom Layouts In The Project. Featuring A Highly Efficient Floor Plan With No Wasted Space Or Oversized Columns. Enjoy A Partial Lake View And An Oversized Wrap-Around Balcony Spanning The Entire Unit. Floor To Ceiling Windows And Large Open Balcony Provides Plenty Of Natural Light. Modern High End Finishes Including Built-In European Appliances, Granite Counters, Island With Breakfast Bar, laminate Floors And Ample Storage. Includes Locker For Added Storage. Resort-Like Amenities Include A 24Hr Concierge, Professional Fitness Centre, Indoor Pool, Steam Rooms, Outdoor Terrace, Fireplace/Theatre/Lookout Lounges, Outdoor Bbq, Party Room, Business Center, Guest Suites And More! Direct Access To The P.A.T.H (Subway, Go Train & Underground Shopping Street) Union Station; Steps To Harbour Front, St. Lawrence Market, The Financial Districts, Restaurants, Theaters, Entertainment District & More. Perfect Walk/Transit Score! Don't Miss This Rare Opportunity To Own A Lake-View Residence In The Heart Of Downtown Toronto! (id:61852)
Homelife Top Star Realty Inc.
3404 - 12 Sudbury Street
Toronto, Ontario
Welcome home to King West Village! This charming 3-storey townhome at 12 Sudbury St offers an unbeatable lifestyle in one of Toronto's most sought-after neighbourhoods. Tucked away on a quiet street yet only a quick walk to the Ossington Strip, Queen West, and King West dining and shops. Unit #3404 is a sun-drenched corner suite that has been thoughtfully updated. The main level features a stylish, updated kitchen and flow-through living/dining space with wood floors. Large Closet w/Washer and Dryer With Ample Storage, Upstairs, two comfortable bedrooms offer quiet retreat. But the real game-changer is the private, sun-drenched rooftop terrace, an essential outdoor escape in the city. Forget street parking-this unit includes a highly coveted private garage with storage space! With the TTC streetcar steps away and the Gardiner Expressway easily accessible, your commute couldn't be simpler. This is your chance to secure the ideal low-rise living experience with all the high-rise convenience. (id:61852)
Harvey Kalles Real Estate Ltd.
Unit 316 - 35 Parliament Street
Toronto, Ontario
Welcome to this brand new 1 plus 1 cozy condo in the heart of the Distillery District of Toronto. It features one bedroom and one den that can be used as a bedroom, 9-ft ceilings, modern finishes, and access to world-class amenities: concierge, outdoor pool & sundeck, fitness studio, co-working lounge, party room, pet spa, and more. Steps to cafes, restaurants, art galleries, and boutiques, TTC. Furniture will be provided if demanded. (id:61852)
Homelife Landmark Realty Inc.
