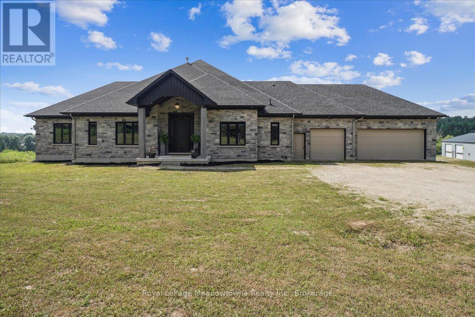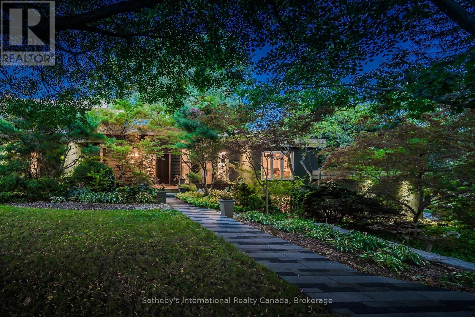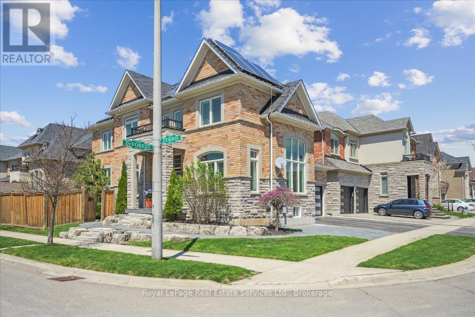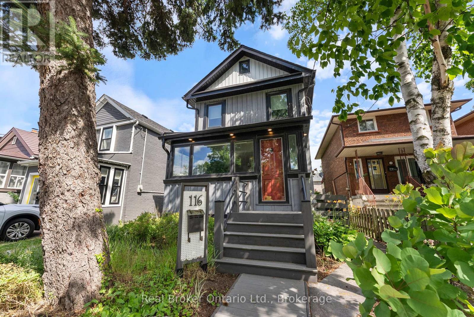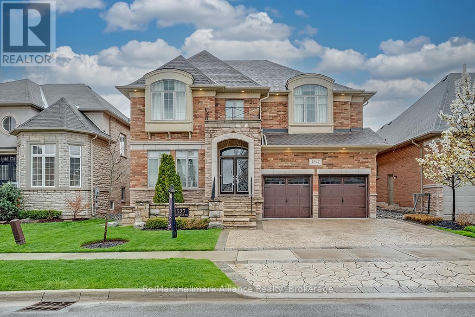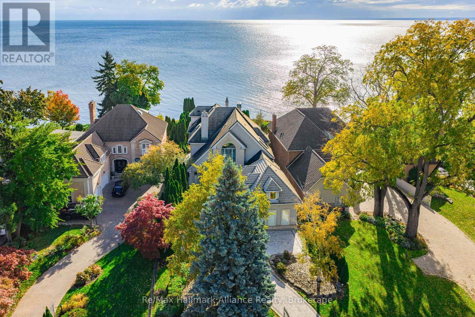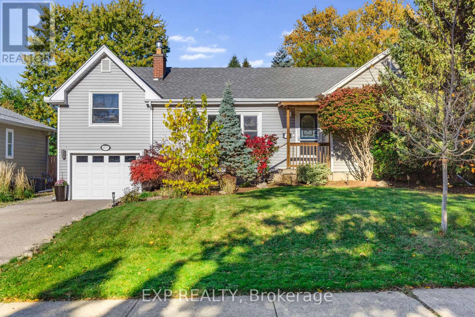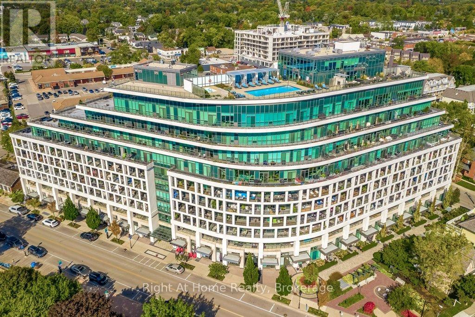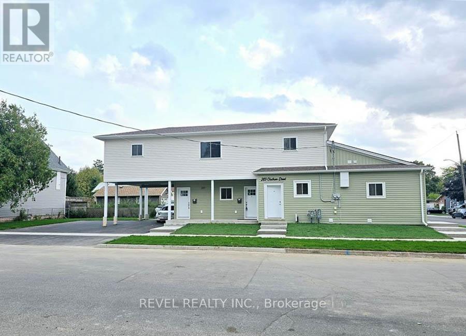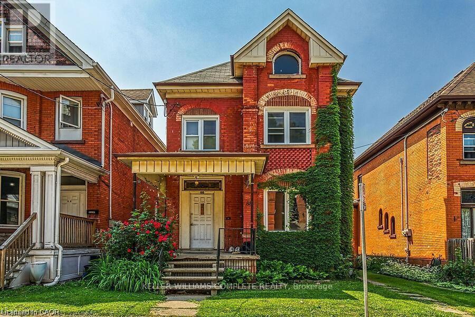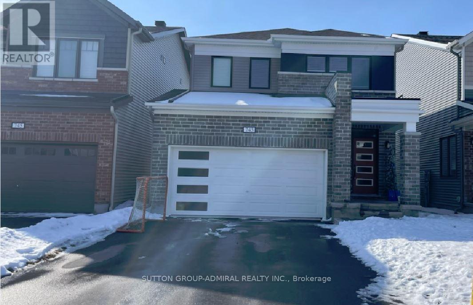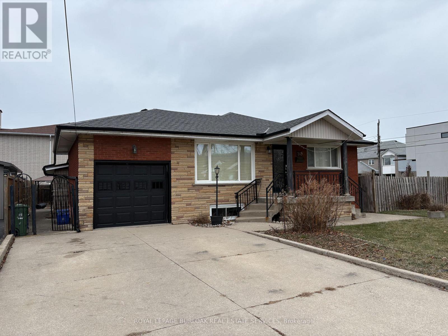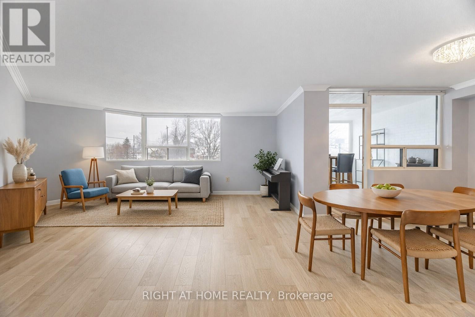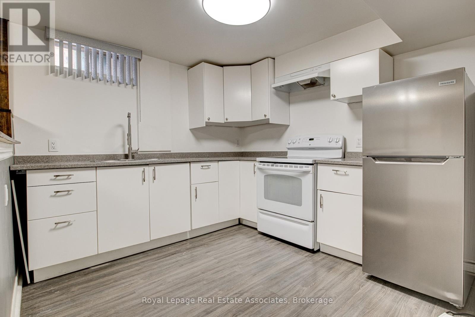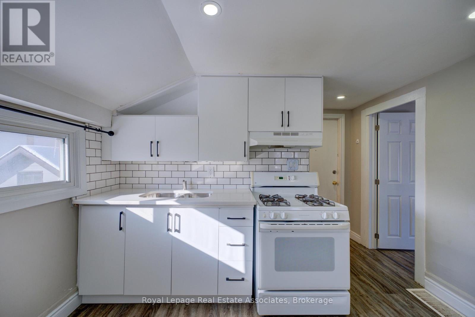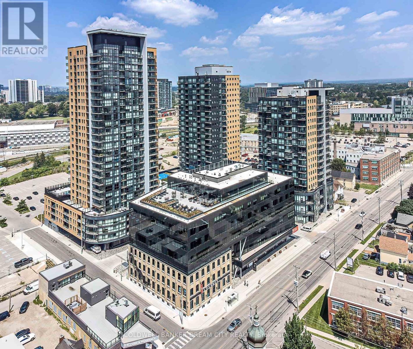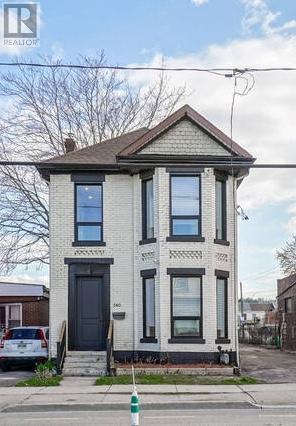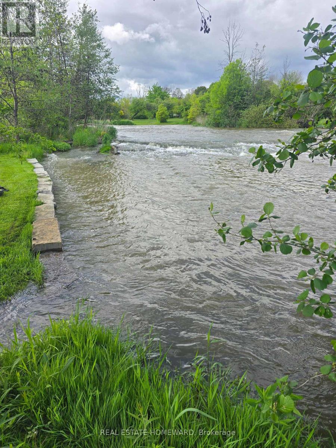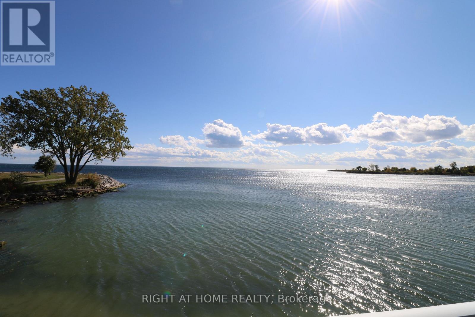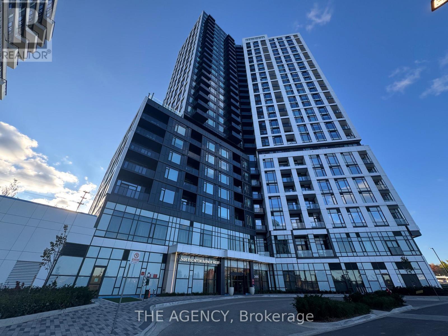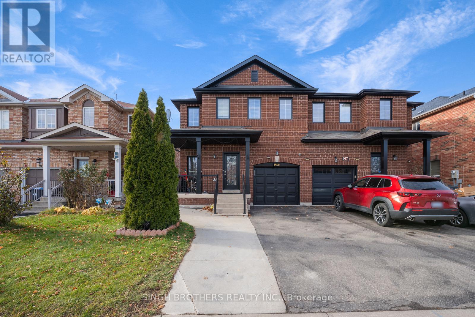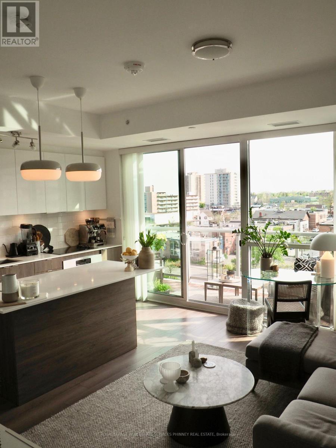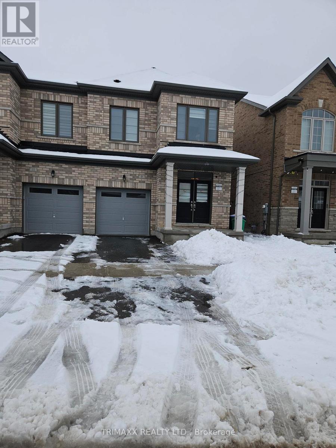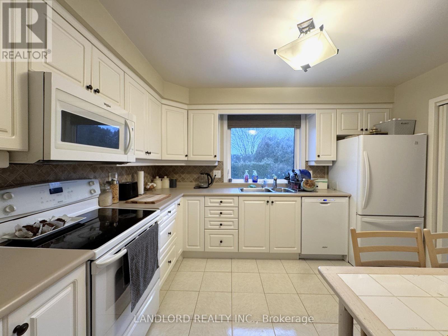8837 Wellington Road 124
Erin, Ontario
This custom-built country bungalow, where craftsmanship meets comfort is an exceptional family home nestled in the rolling hills of Erin. Set on just under 9 acres of gently sloping lawns, a spring-fed pond, and endless outdoor beauty. From the moment you step inside, you'll feel the care and quality that went into this cabinetmakers personal residence. Striking details, soaring ceilings, and an open-concept layout set the stage, while over 200+ custom-built storage drawers keep family life beautifully organized. The heart of the home is a chefs dream kitchen, featuring solid wood cabinetry, high-end appliances, a massive quartz island with breakfast bar, and endless cupboard space. Gather in the great room around the fireplace, or share meals in the dining room as you soak in panoramic views of the countryside through the windows. Step outside to the elevated, covered balcony and catch unforgettable sunsets, your new favourite place to unwind. The main-floor primary suite is your own private retreat, with a coffered ceiling, spa-inspired ensuite, and a walk-in closet with built-ins that maximize both function and style. Two additional bedrooms offer the same high-quality finishes and thoughtful design. Head downstairs to discover the ultimate entertainment zone, a fully finished walk-out lower level with a large wet bar, cozy fireplace, theatre room, home office, and even a sauna. And then there's the workshop, an incredible 5,000 sq. ft. heated building with three 16x16 insulated doors, ideal for car enthusiasts, hobbyists, or entrepreneurs. Add in a 3-car garage, geo-thermal heating and cooling, in-floor heating throughout the basement and shop, fire pit & your family has found a forever home. This property doesn't just offer a place to live, it offers a lifestyle. From peaceful birdwatching by the pond to hosting unforgettable gatherings, this is country living reimagined for the modern family. This is where your family story continues. (id:61852)
Royal LePage Meadowtowne Realty Inc.
348 Browning Place
Waterloo, Ontario
A unique opportunity to own one of Beechwood Parks most distinctive mid-century modern residences. Designed by Peggy Wiebe and built in 1969, 348 Browning Place is a rare example of mid-century modern architecture in Waterloodefined by clean lines, thoughtful proportions, and a seamless relationship with its natural surroundings. Its generous lot size and well-designed layout make it a truly remarkable place to call home, offering a lifestyle of comfort and distinction within a sought-after community. Set on a generous lot framed by a rare collection of thirty Japanese Maples, the homes exterior was designed to blend into the landscape. Expansive glazing draws light into every room, framing tranquil views of the landscaped gardens, trees, and a multi-tiered patio. Inside, over 3,800 sq.ft. of total finished space unfolds across a free-flowing layout designed for both everyday living and sophisticated entertaining. Highlights include a dramatic central courtyard that fosters true inside-out living, connecting the dining area and sunken living room. The layout features a main floor primary suite, along with three additional bedrooms, and four bathrooms. Beyond its architectural pedigree, this residence offers an exceptional lifestyle. Beechwood Park is one of Waterloo Regions most distinctive neighbourhoods, where residents enjoy walking distance to the University of Waterloo and Waterloo Park, and vibrant community amenities including a summer market, pool, tennis courts, and Clair Lake. Trails, conservation areas, excellent schools, and Uptown shopping and dining are all nearby, as is Westmount Golf & Country Club. Rarely does a home of this architectural calibre come to market. Carefully maintained by the current owners for the past 38 years, 348 Browning Place is now ready for its next chapteran extraordinary opportunity not to be missed. (id:61852)
Sotheby's International Realty Canada
4737 Deforest Crescent
Burlington, Ontario
Executive luxury living awaits you in the vibrant and highly desired Alton Village! This spacious 4-bedroom executive home, nestled in an exclusive neighbourhood, is move-in ready and brimming with exceptional appointments. Step inside to discover an open floor plan that fosters a warm, family-friendly atmosphere. Imagine hosting memorable gatherings in the formal dining room, welcoming guests into the open kitchen, family room, and separate living room a true entertainer's dream! Other features include hardwood floors and California shutters throughout. The second floor showcases premium wide plank oak flooring, adding elegance to each of the four spacious bedrooms, perfect for accommodating a large family or visiting relatives. The fully finished basement is designed for endless fun and customization, featuring a bar/kitchen area, pot lights, and a generous layout an ideal hangout space for children and adults alike. Additionally, you can enjoy relaxing on the large deck off the kitchen area which beckons seasoned grillmasters to showcase their skills. Bask in the southwest exposure, flooding the house with sunlight throughout the day. This incredible home must be seen to be truly appreciated. Imagine the joy and comfort of leasing this luxurious, executive residence. Your dream home is waiting for you! (id:61852)
Royal LePage Real Estate Services Ltd.
116 Symons Street
Toronto, Ontario
Step into sunshine and good vibes in this charming, beautifully updated home just a short stroll to the lake! With open, airy rooms bathed in natural light throughout, this home offers a truly special living experience. Enjoy an updated eat-in kitchen with butcher block countertops and modern bathrooms, windows with custom blinds, and thoughtfully curated, high-quality finishes inside and out. The landscaped gardens and private backyard oasis with a stone patio are perfect for relaxing or entertaining. Upstairs, a bright and flexible loft space can be your playroom, yoga studio, home office-whatever suits your lifestyle best! Located in a walkable neighbourhood close to shops, schools, public transit, libraries, and the waterfront-this is a place that feels like home the moment you step inside. (id:61852)
Real Broker Ontario Ltd.
1527 Arrowhead Road
Oakville, Ontario
Executive Family Home for Lease in Southeast Oakville - Walk to Top Schools, Parks and Trails. A beautifully maintained 4-bedroom home Over 6,000 Sq Ft nestled on a quiet, tree-lined street in one of Oakville's most desirable neighbourhoods. This property offers an exceptional lifestyle for families or professionals seeking comfort, space and convenience in a prestigious community. Sun-filled principal rooms, hardwood flooring and an ideal layout create a warm and inviting atmosphere from the moment you walk in. The living and dining rooms flow effortlessly into a bright kitchen featuring stainless steel appliances, plenty of storage and a walkout to a private backyard - perfect for enjoying your morning coffee, hosting barbecues or simply unwinding at the end of the day. Upstairs, the home features four generous bedrooms, including a peaceful primary suite with an ensuite bathroom and walk-in closet. The finished lower level provides additional flexible space that can be used as a recreation room, children's play area, home gym or a quiet office for remote work. This home combines everyday functionality with the charm and character of an established neighbourhood. Life in this area is defined by convenience and community. You are surrounded by top-rated schools such as Joshua Creek, Iroquois Ridge, St. Marguerite d'Youville, Holy Trinity, making it ideal for families prioritizing education. Scenic parks, walking trails, the lakefront and downtown Oakville's boutiques, patios and cafés are just minutes away. Commuters will appreciate the quick access to the QEW, GO Station, shopping, grocery stores and major amenities, all while enjoying the peaceful setting of a mature, residential street. A private backyard, double car garage and ample parking complete the offering, making this a perfect long-term lease opportunity in a sought-after location. (id:61852)
RE/MAX Hallmark Alliance Realty
3206 Shoreline Drive
Oakville, Ontario
Crafted as the personal residence of a renowned designer, this 5+1 bedroom, 10,000+ sq.ft. waterfront estate is a rare offering in one of Bronte's most coveted settings. While neighbouring homes were also designed by him, none compare to the scale, craftsmanship, and artistry dedicated to this residence-his own masterpiece.Expansive windows and soaring ceilings flood the home with natural light, framing breathtaking lake views on every level. Multiple balconies and terraces offer front-row views of sunrises, sunsets, and moonlit water-creating a seamless connection to nature from morning to night.Thoughtfully designed for both family living and elegant entertaining, the main level features grand principal rooms, multiple gas fireplaces, formal and informal living spaces, and a gourmet kitchen with walkout to the lakeside terrace. Each level offers outdoor retreats - private balconies off bedrooms, and expansive terraces perfect for gatherings.The upper level includes generously sized bedrooms, including a luxurious primary suite with private balcony, spa-like ensuite, and unobstructed views of the lake. A full lower level adds an additional bedroom, recreation spaces, gym, and walkout access.Set on a quiet street with a strong sense of community, this home offers a rare blend of privacy and connection. The saltwater pool, manicured grounds, and lakeside setting make every day feel like a peaceful escape.Minutes to Bronte Harbour, boutique shops, trails, parks, and top-rated schools-this residence is more than a home; it is a lifestyle on the water. (id:61852)
RE/MAX Hallmark Alliance Realty
1177 Bellview Street
Burlington, Ontario
Welcome home to this 4-bedroom, 3-bathroom detached home in south Burlington! Perfectly situated on a premium 60 x 122 ft lot in one of Burlington's most sought-after neighbourhoods. Just 2 minutes to Lakeshore Rd, Spencer Smith Park, Brant Street Pier, the Art Gallery of Burlington, and Joseph Brant Hospital. This location truly can't be beat! Step inside and find a bright and functional main floor layout with 4 spacious bedrooms and 2 bathrooms ideal for everyday living. New appliances in the kitchen, a gas stove, and walkout from your dining room to your back deck overlooking your private backyard. The fully finished basement includes a family room, play area, wet bar, 3 piece bath and ensuite laundry. The generous lot offers endless potential for outdoor living and creating your dream backyard retreat. Whether you're walking to the lake, enjoying the vibrant downtown restaurants and shops, or taking in the waterfront beach and trails, this property offers the best of Burlington's lifestyle right at your doorstep. Location, location LOCATION! This is the one you've been waiting for! (id:61852)
Exp Realty
201 - 11 Bronte Road
Oakville, Ontario
Luxurious resort-style living awaits you at The Shores residences. Located in the beautiful and highly sought after lakeside community of Bronte Harbour. This elegant 2 bedroom 2 bathroom model known as The Catamaran boasts over 750 sq ft of living space as well as a 155 sq ft terrace. The functional layout features floor to ceiling windows, 9 ft ceilings, engineered hardwood flooring, a stylish white kitchen that includes a large island, granite, task lighting and integrated appliances. The Shores offer amenities that are sure to impress the most discerning of buyers : a 24 hour concierge, a fully equipped gym, yoga studio, library, meeting and party rooms, dog washing station for your fur babies, outdoor pool with loungers, sauna, changerooms, bbq's and outdoor fireplace with gathering areas, the wine snug where you can relax and enjoy a glass and rent space for your own wine collection in the climate controlled wine fridge, theatre room, game room, car wash...the list goes on! Mere steps away from quaint restaurants, shops and the marina. Call Today and make The Shores your new home. (id:61852)
Right At Home Realty
A - 289 Chatham Street
Brantford, Ontario
Welcome to this newly built main floor unit in a legal duplex, ideally situated on a corner lot in a quiet, mature Brantford neighbourhood. This bright and modern unit offers a spacious and highly functional layout, perfect for families or professionals seeking a premium rental opportunity.The main floor features four bedrooms and three washrooms, including one full bathroom and two convenient two piece bathrooms. One bedroom is thoughtfully designed with a separate entrance and its own two piece washroom, making it ideal for a home office, studio, or professional use.Enjoy an open concept kitchen with white cabinetry, stainless steel appliances, modern backsplash, and ample counter space, seamlessly flowing into the living area. Nine foot ceilings throughout the main floor enhance the sense of space and natural light. High end finishes, wide plank flooring, and contemporary fixtures are featured throughout the unit.This unit includes in suite laundry, multiple entrances for added privacy and convenience, access to private basement, and two parking spaces. Located close to parks, schools, and amenities, this property offers both comfort and versatility in an excellent location! (id:61852)
Revel Realty Inc.
88 Grant Avenue
Hamilton, Ontario
Large 2 Family legal duplex home in a desirable Hamilton neighbourhood. Exceptional quality oak cabinets in kitchen and bathrooms. Home features separate entrances, separate heating & separate meters. Close to all amenities including public transit, shopping and schools. Walking distance to main bus route. Upstairs unit is currently rented. Tenant is willing to stay. Currently paying $1400/mth + utilities. VACANT POSSESSION AVAILABLE (id:61852)
Keller Williams Complete Realty
743 Brittanic Road
Ottawa, Ontario
Welcome to this Beautiful, Bright & Spacious Family Home! This stunning 4-bedroom house offers 2,053 sq. ft. of thoughtfully designed living space (as per builders floor plan). Featuring 9' ceilings on the main level, this home boasts a modern open-concept layout with abundant natural light. The gorgeous kitchen is a chefs delight, complete with a breakfast bar, stainless steel appliances, and ample cabinetry - perfect for entertaining or family meals. Stylish laminate flooring runs throughout the home, combining durability with contemporary appeal. Enjoy the convenience of a second-floor laundry room and generously sized bedrooms ideal for families of all sizes. (id:61852)
Sutton Group-Admiral Realty Inc.
Unknown Address
,
Amazing Stoney Creek location in a family friendly neighbourhood. Within close proximity to all amenities including parks, schools, shopping and bus routes. Spacious two bedroom basement apartment with a private side entrance. Large eat-in kitchen measuring 21' X 13'10". Spacious Living Room with gas fireplace and walk-up into the garage (used for storage but no access for parking). Large rear yard to beshared with the main floor tenant. Tenants are responsible for 50% of utilities (gas, electricity, water, water heater). Double driveway to be shared with the main floor Tenant (one parking spot included). All Tenants are to provide Full Equifax or Trans Union Credit Reports, rental application, Employment &reference letters, income verification, and bank statements if needed. (id:61852)
Royal LePage Burloak Real Estate Services
201 - 166 Mountain Park Avenue
Hamilton, Ontario
Welcome to Unit 201 at 166 Mountain Park Avenue, a spacious 1,414 sq. ft. residence located in an exclusive, well-maintained, smoke-free 12-unit building. This three-bedroom, two-bathroom condo offers an ideal blend of comfort, space, and location. The open-concept living and dining area is bright and inviting, recently refreshed with fresh paint and professional cleaning. The generous kitchen features granite countertops and ample cabinetry, making everyday living and entertaining easy. A lovely solarium provides valuable additional space-perfect for a home office, reading area, or relaxing retreat. This second-floor unit features a spacious primary bedroom with ensuite bath, well sized 2nd and 3rd bedrooms parking & locker. Residents enjoy the rooftop garden patio with BBQ, a small gym & a meeting room. Just steps from the Mountain Brow Promenade and the Wentworth Stairs, this home is perfectly suited for those who appreciate an active lifestyle in a sought-after neighbourhood. Plus, it's within walking distance to Concession Street's vibrant shops, restaurants, Juravinski Hospital, and the Zoetic Theatre. (Virtually staged photos depict how the rooms would look with wood flooring and furniture). (id:61852)
Right At Home Realty
2 - 45 Bond Street
Kitchener, Ontario
Bright and spacious lower level suite at 45 Bond St, Kitchener! This fully equipped 1-bedroom, 1-bathroom unit features a separate private entrance, open-concept kitchen and living room, one dedicated parking space, and fresh fine touch-ups throughout for a modern, move-in-ready feel. Utilities are extra. Perfect for a professional or couple in a convenient central location, quiet neighbourhood, close to amenities. Available now! (id:61852)
Royal LePage Real Estate Associates
3 - 24 Duke Street
Brantford, Ontario
Discover Unit 3 at 24 Duke Street in Brantford-a bright and spacious second-floor 2-bedroom, 1-bathroom rental perfect for comfortable living. This inviting unit features a large living room, modern open-concept kitchen flooded with natural light from generous windows, durable flooring throughout, and ample storage for your convenience. Enjoy the added perks of one dedicated parking space, all in a well-maintained multi-unit property with recent updates. Utilities are shared at 25% with the house-ideal for a small family, professionals, or roommates in a prime, convenient location! (id:61852)
Royal LePage Real Estate Associates
2601 - 108 Garment Street
Kitchener, Ontario
Absolutely Stunning views from this 1 bedroom unit! Enjoy a Private Balcony, Upgraded Open-Concept Kitchen With S/S Appliances And Backsplash and 9 Ft. Ceilings. Close Walk To Everything: LrtTransit, Go Train, Shopping, Restaurants And Schools. Shows amazing! Building Amenities Include:Wireless Internet In Suite, Fitness Centre, Pool And Sports Court, Entertainment Lounge, Bbq Terrace, Rooftop Patio, Outdoor Pet Area And More! Available immediately. You Will Find Yourself Within Steps Of Kitchener's Vibrant Downtown, Restaurants, Tech Companies, University And College Campuses, Victoria Park, And Light Rail Transit At The Doorstep. (id:61852)
Coldwell Banker Dream City Realty
Upper - 360 Cannon Street
Hamilton, Ontario
Beautifully modernized 2-bedroom, 1-bath upper unit in a well-maintained century home. This bright and spacious suite offers high ceilings, premium flooring throughout, and an impressive open-concept kitchen and living area. The kitchen is finished wish quartz countertops, marble tile, a large island, and includes a fridge, new stainless steel stove, and dishwasher in a functional eat-in layout. Both bedrooms provide excellent size and versatility. Additional features include in-suite laundry, private entrance, and one parking space. Conveniently located near parks, shopping, restaurants, transit, and major amenities. A well-finished comfortable unit in a prime area ready for you to make your own! (id:61852)
Royal LePage State Realty
59 Nanticoke Valley Road
Haldimand, Ontario
Attractive & Affordable private 0.22 acre lot enjoying 60ft of frontage on quiet secondary road dead-end in Lake Erie - 45 min commute Hamilton/403 - 15 mins E of Port Dover - 90 mins to GTA/London. Gentle terrain extends to picturesque creek abutting rear boundary line offers 9,612 square feet - zoned: *Agricultural* land allowing for potential building sites. Buyer/Buyer's Lawyer to complete own investigations re: permitted uses. *Note -aprx. 45 meter easement exists btwn Nanticoke Valley Road + Subject Property. Buyer/Buyer's Lawyer to attain all required permits at respective relevant levels of government. Buyer responsible for any lot levy/developmental charges/possible HST. Affordable venue for your "Dream" home or perfect location for that elusive Tranquil Lake Retreat" (id:61852)
Real Estate Homeward
7 Eleventh Street
Toronto, Ontario
Immaculate, Direct Waterfront Executive Rental Opportunity! Panoramic View Of Lake Ontario. Desirable New Toronto Neighborhood. Relaxed Lakefront Living & Enjoy Nature On This Private Family Friendly Street, All TTC Assets Available, Martin Goodman Waterfront Trail, Shops, Schools, Restaurants, Library, Rotary Peace Park W/ Tennis, Baseball & Pool 2 Minutes Away! Perfect For Busy Professional's Requiring Privacy & Access To Pearson International Airport Or Downtown Core. (id:61852)
Right At Home Realty
1906 - 2495 Eglinton Avenue W
Mississauga, Ontario
Welcome to Unit 1906 at the Kindred Condos in the heart of Central Erin Mills! This beautifully appointed 2-bedroom, 2-bathroom suite with parking and locker offers a bright open-concept layout with 9-ft ceilings, floor-to-ceiling windows, and a west-facing exposure that fills the space with natural light and provides breathtaking views with large windows. The modern kitchen features sleek countertops, stainless steel appliances, a large island, and ample cabinetry, seamlessly connecting to the spacious living and dining areas that open onto a private balcony-perfect for morning coffee or evening relaxation. The primary bedroom includes a generous closet and a spa-inspired ensuite with a glass-enclosed shower, while the second bedroom offers ideal separation for guests or a home office. Additional highlights include ensuite laundry, a smart thermostat, and complimentary Bell Fibe internet. Built by Daniels Corporation, Kindred Condos blends contemporary design with community living, offering residents exceptional amenities such as a 24-hour concierge, fully equipped fitness centre and yoga studio, co-working lounge, games and media rooms, party lounge, and an outdoor terrace with BBQs, gardening plots, firepit, and playground. Ideally situated in one of Mississauga's most desirable neighbourhoods, you're just steps from Erin Mills Town Centre, Credit Valley Hospital, and top-rated schools including John Fraser and St. Aloysius Gonzaga. Commuting is effortless with easy access to Highways 403, 407, and the QEW, plus MiWay and GO Transit nearby. This bright, modern suite is the perfect blend of style, comfort, and convenience-offering an exceptional opportunity to live in a vibrant, well-connected community. (id:61852)
The Agency
28 Jordensen Drive
Brampton, Ontario
Nestled in One of Brampton's Most Popular Credit Valley Areas! This stunning 4+1 bedroom semi-detached with 4 parking spots, home looks out to the park, offering the perfect blend of privacy and nature. WOOD SLAT ACOUSTIC WALLS in the Living and Master Bedroom. This home is just what you've been waiting for. Pot lights throughout the home, walk out your back door. Fully upgraded in 2021-2022, this home is move-in ready and perfect for modern living. It features a spacious layout with large family bedrooms and a fully finished basement. The Updated Bathrooms were fully renovated in 2021, adding a fresh, contemporary feel throughout the home. Additional upgrades ensure that the home is not only stylish but also functional and efficient. The outdoor upgrades are done, making the exterior just as inviting as the interior. This home is perfect for families. It's just a short distance from the GO STATION, Mall, Indian Groceries, place of worship, schools, parks, and highways, offering both convenience and comfort. With its spacious design, upgraded systems, and proximity to amenities, this home truly offers the best of both worlds. High Efficiency Furnace with Hepa filter & AC. Water Softener& Tankless water heater.S/S Fridge & Dble Layer Stove! This charming home offers a fantastic opportunity for homeowners looking to reduce their mortgage expenses. The fully finished basement can be a valuable help with your mortgage payments. Don't miss out, book your showing today! (id:61852)
Singh Brothers Realty Inc.
507 - 8 Ann Street
Mississauga, Ontario
Modern Living In The Heart Of Port Credit. This Gorgeous 1 Bedroom is complete with Open Concept Kitchen / Living Room, Large Island with seating, Stainless Steel Appliances, Two Tone Cabinets, Under-Cabinet Lighting, 9 Ft High Ceilings, Large Balcony With Lake Views, Ensuite Laundry, 3Pc Washroom With Rain Shower. Many Upgrades. Nola Building. Concierge, Gym, Party Room, Visitor Parking. Great Location. Walk To Go Train, Restaurants, Shops And The Lake. Available March 1st. $2100/M + Utilities. No Parking. Possible Feb 1 Occupancy (id:61852)
Royal LePage Real Estate Services Phinney Real Estate
9 Truffle Court
Brampton, Ontario
Semi Detach Home Available For Lease ,4 Bedrooms! 3 Washroom,9' Main /2nd Floor 9 ft Ceiling, Upgraded Kitchen! With Granite Counter Top, Primary room with ensuite washroom, Hardwood Main Floor! Oak Stairs, Close To Mount Pleasant Go Station, walking distance To Plaza, Transit Parks & School bus, 5-10 Minutes by bus to GO Station Stainless Steel Appliances - Stove, Fridge, Dishwasher, White Washer/Dryer! A/C Included!!!! (id:61852)
Trimaxx Realty Ltd.
2294 Wyandotte Drive
Oakville, Ontario
Beautifully Maintained, Professionally Managed Raised Ranch Located On A Quiet Street In Highly Desirable West Oakville. This Inviting Home Offers A Thoughtfully Designed Layout With 3+1 Bedrooms, An Eat-In Kitchen, And A Separate Dining Room Ideal For Everyday Living And Entertaining. The Fully Finished Lower Level Provides Additional Living Space With A Generously Sized Recreation Room Featuring A Cozy Gas Fireplace. Enjoy Outdoor Living With A Large Two-Tiered Deck Overlooking Green Space, Perfect For Relaxing Or Hosting Guests. Ideally Situated Close To Top-Rated Schools, Parks, And Community Centre, With Easy Access To The GO Train, Lake Ontario, Coronation Park, Bronte Harbour, Shops, And Cafes. (id:61852)
Landlord Realty Inc.
