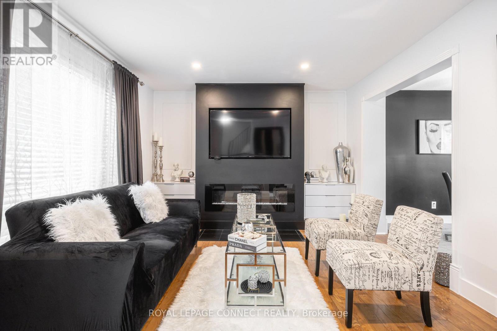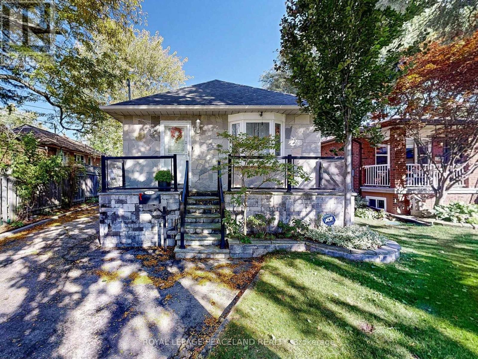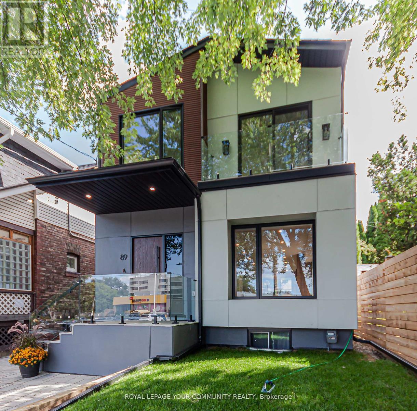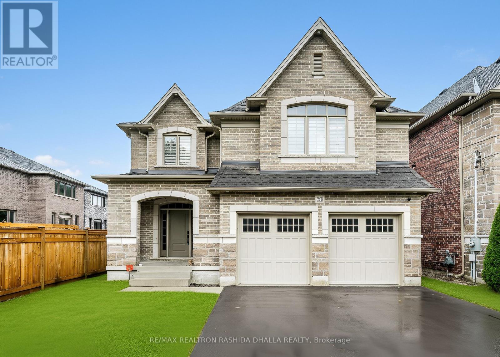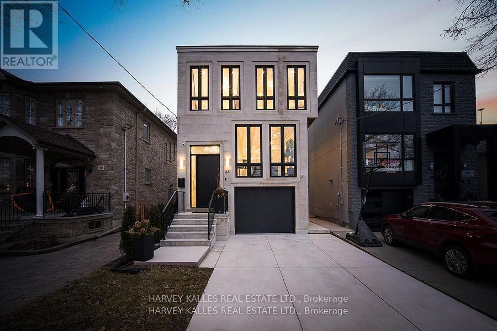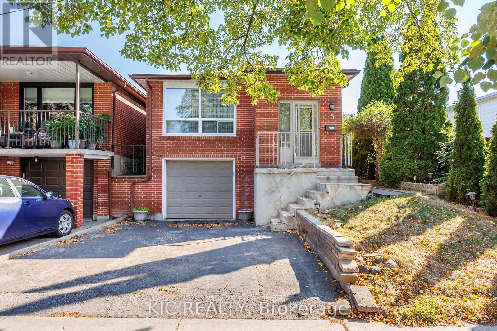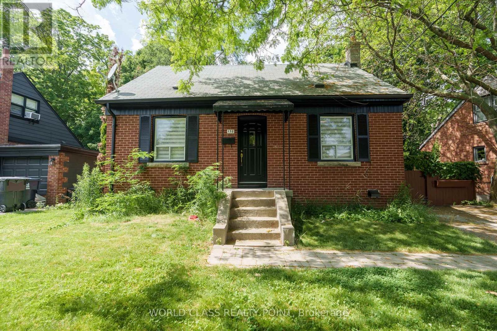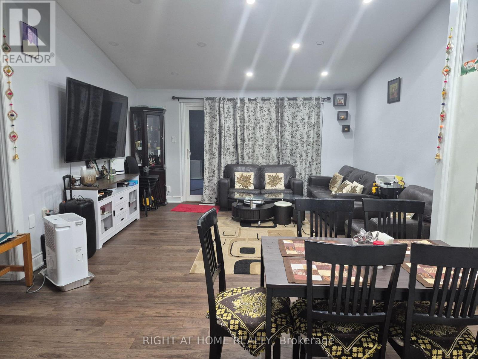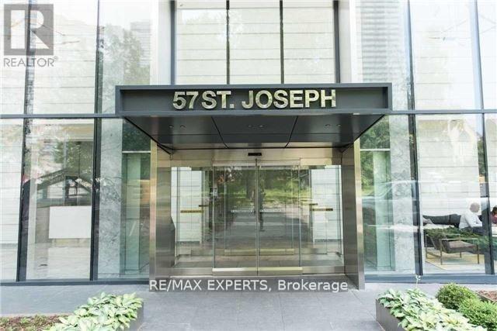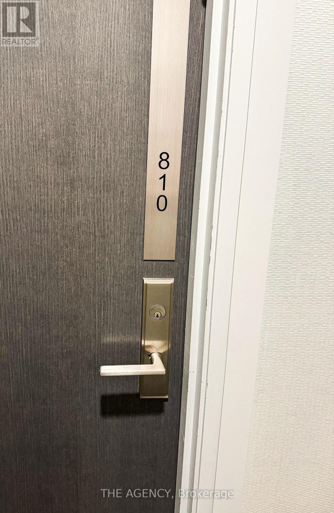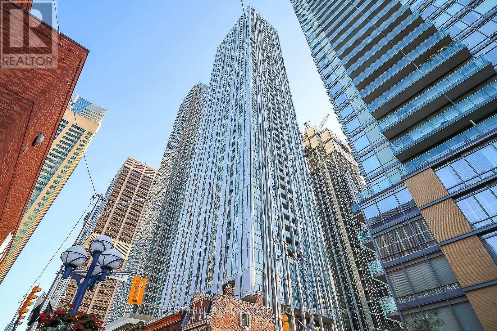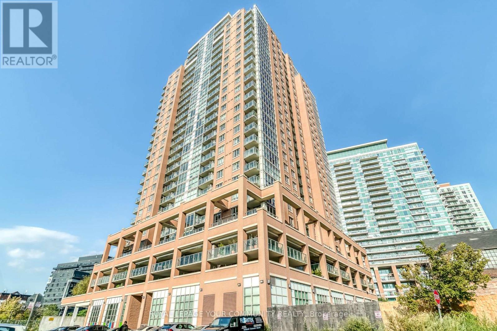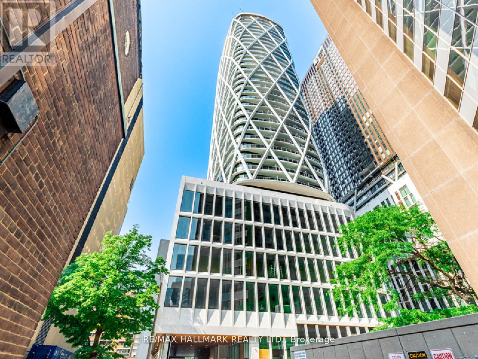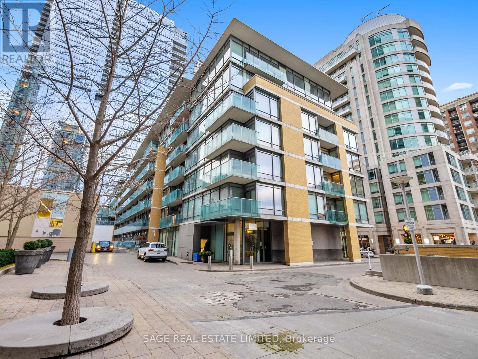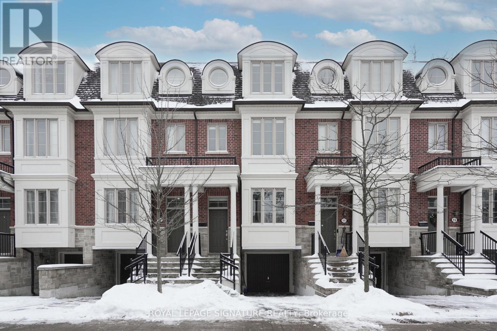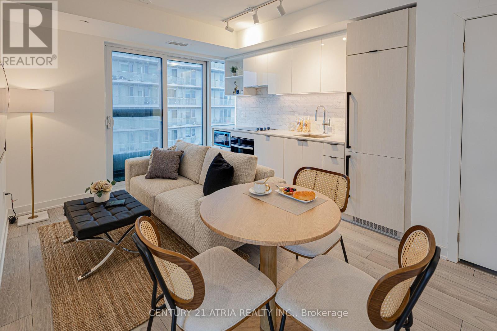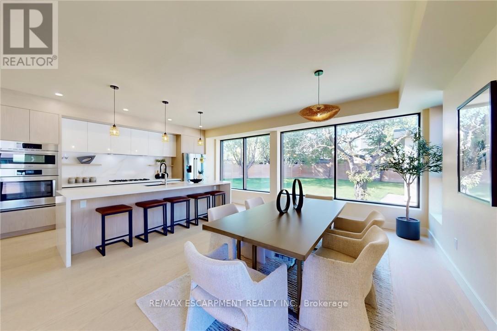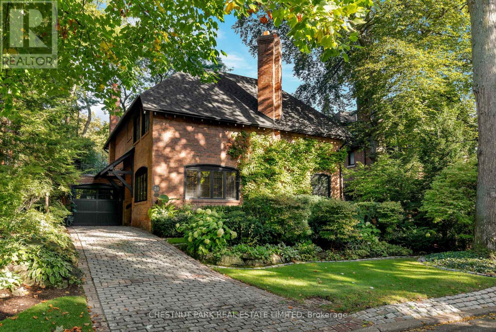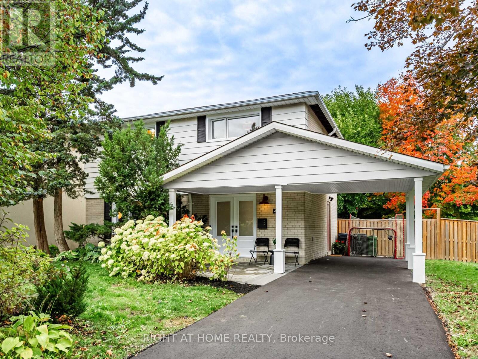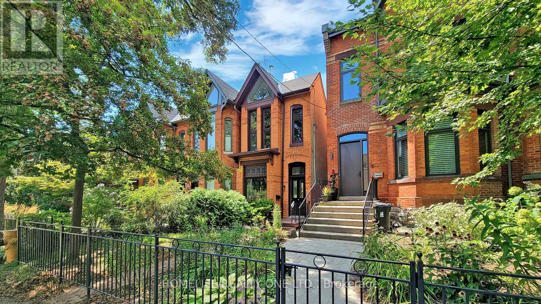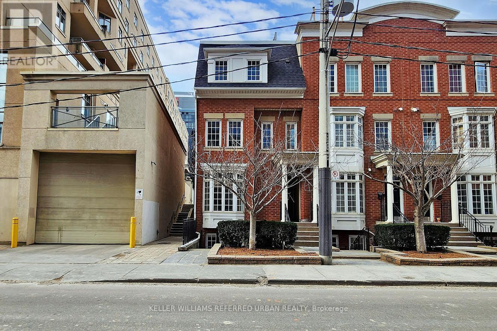32 Harland Crescent
Ajax, Ontario
Welcome to a home that truly has it all - space, comfort, and thoughtful touches throughout - perfectly located in one of South Ajax's most desirable neighbourhoods. Just minutes from the lake, parks, hospital, schools, transit, the 401, and everything your family needs. Step inside to a bright and cozy living room where hardwood floors and a built-in electric fireplace create a space you'll love coming home to. The updated kitchen is both stylish and functional, featuring granite counters, stainless steel appliances, a breakfast bar, and warm porcelain floors. The spacious eating area offers a lovely view of the backyard - where you'll find a sunny deck, a refreshing inground pool, and even your own putting green for a little fun and relaxation. Upstairs, the large primary suite is a true retreat with three walk-in closets, hardwood floors, a cathedral ceiling, and a beautiful 5-piece ensuite. The fifth bedroom offers flexibility as a home office or hobby room and is already prepped with capped gas and plumbing if you'd like to add second-floor laundry. The fourth bedroom does have stand alone custom closets - an added bonus that can be negotiated with the seller. The finished basement adds even more room to spread out, complete with a dry bar, 3-piece washroom, dedicated office space, and a flexible room that's perfect for a home gym, studio, or playroom. This is a home made for real living - filled with space, charm, and possibilities, both inside and out. (id:61852)
RE/MAX Connect Realty
139 Scarboro Crescent
Toronto, Ontario
Welcome to this warm and beautifully renovated bungalow located in the prestigious Bluffs community, within the highly sought-after Chine Drive School District - one of Toronto's most desirable family neighbourhoods. This area is celebrated for its tree-lined streets, sense of community, and proximity to the Lake, walking trails, and top-rated schools. Step inside to discover a bright, sun-filled living space with hardwood floors. The versatile main living area can be arranged as living plus dining, or living plus a den with a large window - currently set up as a charming extra bedroom/den filled with natural light. The modern kitchen features granite countertops, upgraded cabinetry, and a walkout to the private backyard oasis complete with a pond, tiki bar, and gazebo - perfect for outdoor entertaining or peaceful evenings under the stars. The primary bedroom overlooks the beautifully landscaped backyard, creating a serene and relaxing atmosphere every morning. The finished lower level with a side entrance includes a spacious recreation room, an additional bedroom, and a modern 3-piece bath - ideal for guests or a home office. Lovingly maintained and filled with warmth, this home truly combines charm, functionality, and location. With a large powered garage, just steps to the Bluffs, parks, TTC, GO Train, cafés, and great schools, and only 20 minutes to downtown Toronto, this property offers the perfect balance of urban convenience and coastal tranquility. (id:61852)
Royal LePage Peaceland Realty
89 Gainsborough Road
Toronto, Ontario
Sleek, modern house, thoughtfully designed and luxury finished in Upper Beaches. Built from foundation up. Stylish open concept main floor with large windows. Soft toned hardwood flooring both levels. All custom cabinetry done by Barcelona Kitchen Design. Huge centre island w/ quartz countertop. Top of the line Bosch 800 series appliances. Glass railings for stairs. 3 bedroom and 3 bathroom on second level. Heated flooring in every bathroom. Custom cabinetry, led mirrors in each bathroom. Gentek energy rated windows. Hardie board siding for easy maintenance and modern look. Keyless front door lock and triple lock secure front door. Spacious shed/workshop in backyard. Covered back porch w/ privacy screen. Legal interlock parking spot. Basement built in 2019, legal, soundproofed with separate furnace, AC, water heater and laundry. 3 in. insulation under concrete. Full kitchen w/ quartz countertop, SS appliances, and two bedrooms. Great house in perfect location. No details overlooked. Luxury living with extra income or in-law suite. Move in and enjoy (id:61852)
RE/MAX Your Community Realty
773 Adelaide Avenue W
Oshawa, Ontario
Welcome to this elegant home in one of Oshawa's Established Mclaughlin Neighbourhood. This Sun-Filled 3500+ sq.ft. home combines luxury, style, and smart design. Step in to soaring 10-ft smooth ceilings, large foyer, a chef-inspired kitchen, Wip & Wine Bar, built-in pot filler, top-of-the- line appliances, extended cabinets, upgraded hardware, Cambria Quartz Countertops, designer hanging pendants, and stainless steel appliances. This home offers a comfortable main floor office, perfect to suit your work from home needs. The spacious primary retreat features a grand double door entry, coffered ceiling, walk-in closet, and spa-like ensuite with double sinks, separate large shower and oversized glass shower, soaker tub and separate bathroom area. All bedrooms have walk-in closets and bathrooms. Enjoy seamless indoor-outdoor living, private deck, and fully fenced backyard - ideal for catching unobstructed west-facing sunsets. This Open Concept Home Boasts More Than $100K In Upgrades Featuring Hardwood Flooring Throughout, , Quartz Countertops, Oak Staircase with wrought iron pickets, Upgraded Cabinetry Throughout, Smooth Ceiling, Pot Lights Inside and So Much More! (id:61852)
RE/MAX Realtron Rashida Dhalla Realty
67 Lesmount Avenue
Toronto, Ontario
This is the home you've been waiting for an exceptional executive rental that perfectly blends sophistication, comfort, and modern family living. Be the first to enjoy this newly built gem, thoughtfully designed for todays lifestyle. The main floor impresses with soaring 11-footceilings, an open-concept layout, and expansive windows that flood the space with natural light. A beautifully appointed family room offers a cozy retreat and walks out to a pressure-treated deck overlooking a lush garden lined with cedar trees. The chef-inspired kitchen features top-of-the-line Dacor appliances, a generous island with breakfast seating, and ample counter space ideal for effortless entertaining. Upstairs, four spacious bedrooms offer large windows and abundant natural light, with the convenience of a laundry room right where you need it. The primary suite is a true sanctuary, featuring a walk-in closet and a spa-like five-piece ensuite with a deep soaking tub. The lower level provides flexible living space with 10-foot ceilings, a well-designed mudroom, and a versatile recreation area perfect for a home theater, playroom, or personal lounge. Nestled just steps from Dieppe and Four Oaks Gate Parks and moments from TTC, downtown, shops, and the vibrant Danforth (including the beloved Serrano Bakery), this home offers an exceptional lifestyle in one of Toronto's most desirable neighborhoods.**EXTRAS** Partially furnished: New bed in Primary Suite, Area rug in Ensuite, 2 sofas in Family Rm, 5 bar stools in Kitchen, 6 Din chairs & table in Dining Rm, sofa, chair, coffee table & rug in Living Rm. (id:61852)
Harvey Kalles Real Estate Ltd.
Unknown Address
,
Well appointed floorplan with side entrance and southern sunlight into the kitchen. Walking distance to nearby Catholic and Elementary Schools. Close to 401, supermarkets, plazas, and mall. Please note that the listing agent who is on title is a registered Broker, as well as an employee of KIC Realty. All fixtures, chattels and appliances that are indicated as inclusions are sold in "as is" condition. (id:61852)
Kic Realty
152 Ferris Road
Toronto, Ontario
Client Remarks"Your Muskoka In The City" Welcome to this beautiful, Solid all-brick, newly renovated 4-bedroom 1.5 Storey detached home in the highly sought-after area of Woodbine Gardens Pocket Of East York, Coveted **Ravine** property, Exceptionally Wide Lot- Almost 56 Feet. Nature Just Outside Your Door, Savour The Incredible Peace & Tranquility Of Living Next To A Forest Yet Being Close To All The Conveniences Of Shopping, Transit, Rec Centres Etc. Separate Side Entrance To Basement Ideal For Self Contained In-Law Suite. Ample Private Parking And Fantastic Community In Which To Call Home. Enjoy The Shops Of The Danforth Or A Multitude Of Big Box Shopping Nearby. Only A Few Minutes To The Core Of The City You Will Love Living Here. Walk To Taylor Creek Park-Miles Of Paved Trails That Weave Throughout The City. (id:61852)
World Class Realty Point
11 Lesterwood Crescent
Toronto, Ontario
Fully renovated bungalow, legal basement, separate back entrance, Ensuite 3 piece bath and laundry, huge backyard with concrete patio, tool shed, 2 skylights, new roof, 2 spacious rooms in the basement, 2 fully functional kitchens, owned water heater, throughout hardwood, open concept - Kitchen, dining and living, close to TTC, STC and all amenities, basement tenanted, central vacuum (id:61852)
Right At Home Realty
2511 - 57 St. Joseph Street
Toronto, Ontario
Welcome to 1000 Bay by Cresford, a beautifully designed junior studio with den located in the heart of downtown Toronto @ Bay & Wellesley, just steps to the University of Toronto, Queens Park, Yorkville, Bloor Street shopping, and the subway. This spacious 408 sq ft unit features 9ft ceilings, floor-to-ceiling windows with east-facing unobstructed views, a 58 sq ft balcony, laminate flooring throughout, a designer kitchen with stainless steel European appliances, Caesarstone countertops and backsplash, and a modern bathroom with marble vanity. The den can be used as a bedroom, making this a versatile space perfect for students or professionals. Enjoy state-of-the-art amenities including a rooftop outdoor pool, lounge and dining area with fireplace and BBQs, fitness centre, media/billiards/games room, and 24-hour concierge.***Photos are from before the current tenant moved in.*** Shows 10+++ and move-in ready!***Short Term Rental Can Be Considered*** (id:61852)
RE/MAX Experts
810 - 188 Cumberland Street
Toronto, Ontario
Discover luxury living in this stunning 2-bedroom + den, 2-bathroom residence at The Cumberland Towers. Floor-to-ceiling windows frame panoramic CN Tower views, filling the space with naturallight. The unit has been thoughtfully upgraded with premium Miele appliances and professionally curated décor, offering a sleek, contemporary feel throughout.Valet parking adds a touch ofdaily convenience, while the building's unbeatable location puts you steps from the best shopping, dining, and amenities the city has to offer.This home is available furnished for anadditional $200/month or unfurnished-your choice.Make this exceptional condo your next address. Pictures are from previous listing and the furniture that would be included. (id:61852)
The Agency
1010 - 56 Forest Manor Road
Toronto, Ontario
A location that simply works no matter where life or career takes you. Set in one of the GTA's most connected and accessible pockets, this residence delivers seamless commuting in every direction with immediate access to Hwy 401, Hwy 404, the Don Valley Parkway, and Don Mills Subway Station. Whether you work Downtown, North York, or anywhere across the GTA, this address removes friction from daily travel and offers long term flexibility that few locations can match.*****Everyday convenience surrounds you. Fairview Mall, Parkway Forest Community Centre, IKEA, public schools, parks, cafes, restaurants, fitness centers, medical facilities, and libraries are all nearby. Daily essentials are effortlessly covered with FreshCo, T&T Supermarket, Apna Bazar, Iqbal Halal Foods within walking distance. North York General Hospital and Seneca College are also a quick drive away, adding further appeal for healthcare professionals, students, and long-term end users.*****Inside, the suite offers a bright, well balanced 2 bedroom, 2 bath layout with a comfortable open concept flow. Laminate flooring runs throughout, complemented by a modern kitchen with a movable island and a private balcony for everyday enjoyment. The primary bedroom features a full ensuite, while the second bedroom stands out as a beautiful corner room with floor to ceiling windows on two sides, filling the space with natural light. Convenient ensuite laundry and 1 owned parking space complete the home.*****The building enhances everyday living with resort style amenities including a gym, hot tub, sauna, party/meeting room, guest suites, outdoor terrace with BBQ area, visitor parking, and 24-hour concierge. Well managed and known for having one of the lowest maintenance fees in the area, this is a rare blend of lifestyle, accessibility, and long-term value in a highly sought after North York community. (id:61852)
Royal Canadian Realty
3903 - 1 Yorkville Avenue
Toronto, Ontario
Welcome To Luxury Condo Living In Toronto's Upscale Yorkville Neighborhood. This 1 Bed + Den Unit Features 9' Ceilings, Floor-To-Ceiling Windows, Pre-Engineered Hardwood Floors, Custom Built-In Appliances, A Kitchen Island, High-End Whirlpool Washer And Dryer, Nest Thermostat, And An Open Balcony.Fourth Floor Spa Amenities Include Hot And Cold Plunge Pools, Sauna, Steam Room, Aqua Massage, Outdoor Hot Tub/Jacuzzi, And An Outdoor Pool With Private Cabanas. The Fourth Floor Mezzanine Offers A Fully Equipped Fitness Centre With Cardio And Weight Equipment, CrossFit Room, Pilates Studio, And Yoga And Dance Studios.The Building Features 24-Hour Concierge, Media And Games Rooms, Rooftop Terrace With Bbq's, Zen Garden, Outdoor Theatre Space, And Multiple Party Rooms With Full Kitchens. Steps To Two Subway Lines At Yonge And Bloor, Eataly, Whole Foods, Restaurants, And Parks. An Exceptional Opportunity To Live In One Of Toronto's Most Prestigious Locations With Immediate Occupancy Available. (id:61852)
Forest Hill Real Estate Inc.
Th7 - 58 Orchard View Boulevard
Toronto, Ontario
Absolutely Fabulous 2Storey Townhouse 1355 Sf In Prime Midtown Location Of Yonge/Eglinton For Active Professionals. Features 2+1Bedrooms And 3Washrooms, Modern Kitchen W/Centre Island & Pantry, Quartz Countertop, Tile Backsplash, S/S Appliances. Powered and Black-Out Blinds. It Feel Like A Real Home Featuring Understated Elegant Living Spaces With Quality Finishes. Designed For Entertaining As Well As Comfort, Every Detail Has Been Attended To In This Loft. Walk-Out To A Garden, Floor To Ceiling Windows, 24 Hr Concierge, Gym W/Yoga Studio, Guest Suite, Theater Room, Modern Party Lounge And Rooftop Deck W/Bbq Area. Stylish building just steps from the subway, Shopping Center, Restaurants, and all that Yonge & Eglinton has to offer! The Seller Is Willing To Negotiate The Furniture If Any Buyer Interested. **TWO PARKING SPOT SIDE BY SIDE EQUIPED WITH ELECTRIC CHARGER STATION** (id:61852)
Homelife New World Realty Inc.
612 - 125 Western Battery Road
Toronto, Ontario
Step Into This Bright And Stylish 1l+Den, 2-Bathroom Condo In The Heart Of Liberty Village, offering Nearly 700Sqft Of Smart, Open-Concept Living. The Modern Kitchen Flows Seamlessly Into A spacious Living Area With Floor-To-Ceiling Windows, Filling The Space With Natural Light. The Standout Feature Is The Massive, Unobstructed Den - A Rare, Highly Functional Space Perfect For A Full Home Office, Studio, Or Guest Area Without Compromise. The Primary Bedroom Features Its own Ensuite, While The Second Bathroom Adds Everyday Convenience For Guests. Located In One Of Toronto's Most Sought-After Urban Communities, You're Just Minutes From King West, The Waterfront, And Downtown Toronto. Transit, GO/UP Express, And Union Station Are Easily Accessible, Making Commuting Effortless. Enjoy A Vibrant Neighbourhood Filled With Trendy Restaurants, Cafés, Parks, Fitness Studios, And Essential Amenities Right Outside Your Door. Parking And Locker Included! Offering The Complete City-Living Package In A Thriving, Highly Connected Community. (id:61852)
RE/MAX Your Community Realty
208 - 41 Industrial Street
Toronto, Ontario
A Highly Functional, Bright Second Floor Corner Unit Boasting High Exposed Ceilings, Three Walls Of Wrap Around Windows (North, East, West Exposure), And Gleaming Concrete Floors, All Meticulously Renovated With High-End Modern Finishes. Unit Is Equipped With A Modern Kitchenette, Custom Lighting Throughout, Newly Built Washroom, Alarm System, And Two Care Allotted Parking. This Open Concept Layout Can Be Partitioned Into Individual Work Stations Or Simply As An Open Show Room Operation/Display. Property Is Surrounded By Newly Completed And Pending Development Projects. Walking Distance To Smart Centers, Retail Stores, Restaurants, Cafes, And More. Property Is Situated In A Central Transportation Hub With Easy Access To Yonge Street, HWY 404, HWY 401, Public Transit, And The Upcoming LRT. E01 Zoning Allows For A Broader Range Of Industrial And Commercial Uses. (id:61852)
RE/MAX Connect Realty
3217 - 230 Simcoe Street
Toronto, Ontario
Move into this bright and stylish 2 bed, 2 bath condo at 230 Simcoe Street with unobstructed south-facing views and plenty of natural light. Located in the desirable Artists Alley Condos, this functional layout features laminate flooring throughout the open-concept living and dining space, a modern kitchen with Italian designer appliances, granite countertops, and sleek finishes. The sun-filled primary bedroom includes floor-to-ceiling south-facing windows, mirrored closet doors, a 4-piece ensuite, and blackout blinds. The second bedroom features a large closet, glass sliding doors with a privacy screen, and convenient access to a 3-piece bath. In-suite washer and dryer offer everyday convenience. Located steps from both St. Patrick and Osgoode subway stations, OCAD, AGO, University of Toronto, and several downtown hospitals. Ideal for professionals or couples looking for a move-in ready home in the heart of the city. Available now. (id:61852)
RE/MAX Hallmark Realty Ltd.
608 - 21 Scollard Street
Toronto, Ontario
Elegantly positioned in the heart of prestigious Yorkville, this refined two-bedroom two bathroom residence is offered within a coveted low-rise building with fewer than 100 suites. A well-proportioned split floor plan enhances both privacy and flow, anchored by a light-filled open-concept living and dining space ideal for everyday comfort and entertaining. Soaring 9-foot ceilings, floor-to-ceiling windows, and rich hardwood flooring create a calm, contemporary atmosphere throughout. The thoughtfully designed kitchen features quality finishes, a gas cooktop, stainless steel appliances, and granite countertops, seamlessly integrated into the open living space for effortless functionality and hosting of friends and family. Multiple sliding doors open to a generous terrace that spans the full length of the suite, offering a seamless connection between indoor and outdoor living-an increasingly rare luxury in this neighbourhood. Complete with two parking spaces, a locker, and access to excellent amenities, this residence presents a thoughtful opportunity to enjoy space, discretion, and enduring value, steps from Yorkville's celebrated boutiques, dining, cultural landmarks, and transit. (id:61852)
Sage Real Estate Limited
9 Johnson Farm Lane
Toronto, Ontario
Stunning and luxurious three-bedroom plus den townhouse in the heart of North York, offering over 2,300 sq ft of total living space, including a nicely finished basement with a three-piece bathroom. Features 9-foot ceilings on the main and second floors and an abundance of natural light through large windows. Thoughtfully upgraded throughout since move-in, including hardwood stairs, upgraded hardwood flooring throughout all above-grade levels, and upgraded laminate flooring in the basement. Upgraded Miele appliances, along with most faucets and shower heads sourced from Germany/Europe and more...Enjoy a gourmet kitchen with centre island and premium stainless steel appliances, including a Bosch double-door refrigerator, gas stove, stainless steel exhaust fan, upgraded Miele dishwasher, and Miele washer and dryer. Bathrooms feature upgraded German/European faucets and shower heads.The primary bedroom offers an upgraded walk-in closet with custom organizer, while the second bedroom features a sliding glass-door closet with organizer. Freshly painted bedrooms and kitchen-truly move-in ready. Double-layer blinds installed on all windows.Kitchen and breakfast area walk out to a painted deck; one sun umbrella included. Unbeatable location just steps to Yonge Street, North York Centre subway station, TTC, library,restaurants, shops, and everyday amenities along Yonge Street. (id:61852)
Royal LePage Signature Realty
2706 - 252 Church Street
Toronto, Ontario
Don't miss out on this opportunity for a BRAND NEW, never lived in unit at 252 Church Condos! The unit features large windows and built in appliances with well designed, functional space. The building includes exceptional amenities including a Full Gym, Pet Spa and Covered 9th floor Dog Run , Automated Parcel Room and Multiple Terraces with bookable BBQs. Access everything the city has to offer! Walking distance to TMU, Eaton Centre and the Dundas Subway Station among countless other shops and destinations. Sold with FULL Tarion warranty. (id:61852)
Century 21 Atria Realty Inc.
Century 21 Leading Edge Realty Inc.
28 Dunsmore Gardens
Toronto, Ontario
Offered at $2,650,000 - Approx. $810 per Sq. Ft. - A Rare Toronto Opportunity! In a market where truly special properties are scarce, 28 Dunsmore Gardens stands apart. Set on an extraordinary 0.326-acre pie-shaped lot, this modern custom home offers a scale of land, privacy, and versatility that is virtually impossible to replicate in Toronto-now at a price that commands attention. This is not just a home; it is a lifestyle property. A heated, fully insulated 3-car detached garage with a 60-amp panel and rough-in for two hoists opens the door to possibilities rarely available in the city-collector storage, creative studio, workshop, gym, or professional office. A gated private driveway with parking for 12+ vehicles reinforces just how unique this offering truly is. Inside, the home blends modern architecture with warmth and function. Floor-to-ceiling aluminum windows flood the space with light, while a dramatic glass staircase anchors the open-concept main floor. A dedicated office, expansive living and dining areas, and a chef-inspired kitchen-complete with Bosch appliances, Bertazzoni cooktop, servery, and oversized walk-in pantry-make this home ideal for both elevated daily living and entertaining. Upstairs, four spacious bedrooms include a serene primary retreat featuring heated floors, a curbless spa-style shower, and a statement smart toilet-offering hotel-level comfort at home. Built with longevity in mind, the home features all-new fully permitted plumbing, electrical, and mechanical systems, including a high-efficiency furnace (2025), ultra-quiet 4-ton A/C (2025), HRV system, waterproofed foundation with new weeping tile, EV charger readiness, gas BBQ hookup, AI-powered smart surveillance, and motion lighting throughout. Steps to Sheppard Avenue, transit, York University, and Yorkdale Mall-this is land value, modern construction, and urban convenience, perfectly aligned. (id:61852)
RE/MAX Escarpment Realty Inc.
20 Mckenzie Avenue
Toronto, Ontario
Welcome to 20 McKenzie Avenue, a timeless gem in prestigious South Rosedale. Built in 1908, this stately home blends historic charm with modern comfort, offering a warm and sophisticated lifestyle in one of Toronto's most coveted neighbourhoods. Set back gracefully from the street, the property is framed by mature trees, landscaped gardens with beautiful southern exposure, and a private cobblestone drive with garage, featuring classic design with sophisticated curb appeal. Inside, the main floor flows beautifully through bright, well-proportioned rooms. The formal living room features hardwood floors, a wood-burning fireplace, and large windows overlooking the garden and flagstone patio. The updated, eat-in kitchen offers abundant cabinetry and counter space, opening to a formal dining room with French doors that open onto the wonderful private garden - perfect for entertaining or relaxed family dinners. A cozy, wood-panelled family room/library with built-in bookcases and a gas fireplace provides a comfortable retreat for reading or quiet evenings. Upstairs are three spacious bedrooms, including a primary suite with vaulted ceilings, walk-in closet as well as a wall to wall closet and a luxurious 5-piece ensuite. Skylights fill the second floor with natural light, creating a bright, airy atmosphere. The finished lower level includes a large recreation room with a gas fireplace and built-ins, a guest or nanny suite, 4-piece bathroom, a wine cellar, an extra-large laundry room, a tool/work room, and ample storage throughout. Ideally located, this exceptional home is steps from the TTC, walking distance to Branksome Hall and other top schools, and offers easy highway access with a quick drive to downtown Toronto. 20 McKenzie Avenue combines historic elegance and modern comfort in a coveted Rosedale address. (id:61852)
Chestnut Park Real Estate Limited
43 Kingland Crescent
Toronto, Ontario
Fully updated and extensively renovated family home in the quiet and friendly Oriole Gate community of Don Valley Village. Every detail has been thoughtfully redone to create a bright, modern space that's move-in ready. The main floor offers an open layout with spacious living and dining areas connected to a renovated kitchen featuring white quartz countertops, custom pullout storage, a gas stove and a breakfast island perfect for everyday meals or gatherings. Walk-out to an oversized backyard with mature trees, a stone patio, and a direct gas line for your BBQ, a great spot to relax or entertain. Upstairs, all bedrooms are generous in size with new lighttone vinyl floors and new windows throughout. The redesigned 4-piece bathroom blends white and black finished for a timeless, clean look. The newly finished basement provides flexible living space with a separate entrance - ideal for an in-law suite, guests, or a play and media area. It includes a bright family room, white kitchen, fifth bedroom with semi-ensuite spacious bathroom and separate second laundry with new washer and dryer. The corner lot offers extra privacy, a new storage shed, and no direct neighbour on one side. Conveniently located near excellent daycares and schools (French Immersion, Catholic, public, and high school with STEM+program), Sheppard Subway, Oriole GO Station, parks, ravine trails, community centre, and North General Hospital. Quick access to highways 401, 404 and the Don Valley Parkway. A rare move-in-ready home combining modern upgrades, natural light, and family-friendly living in one of North York's most connected neighbourhoods (id:61852)
Right At Home Realty
312 Berkeley Street
Toronto, Ontario
2-Storey Classic Semi-Detached Nestled in Historic Cabbagetown. This beautifully renovated home offers perfect mix of modern finishes and conveniences ideal for urban dwellers. 3 spacious bedrooms plus a den and 2-car parking via laneway. Open concept living and dining area features stained glass accents, hardwood floors, and high panelled ceilings creating a warm and inviting atmosphere. Ultra sleek family size kitchen is equipped with stainless steel appliances, quartz countertops, gas stove, pot lights, and a walk-out leading to large backyard and covered patio, perfect for outdoor dining and entertaining. Light filled primary bedroom boasts cathedral ceilings, exposed brick wall and a large double closet. Main bathroom is fitted with a double vanity and a soaker tub. Additional highlights include a main floor powder room, ensuite laundry, and central air conditioning. Located directly across from Lord Dufferin Public School, and within walking distance to Winchester Public School, Jarvis Collegiate, the Financial District, TTC, hospitals, green spaces, and all that downtown Toronto has to offer. (id:61852)
Homelife/realty One Ltd.
4a Portland Street
Toronto, Ontario
Live in the heart of King West. Nestled on one of downtown's most vibrant streets, this beautifully renovated Portland home offers the perfect balance of style, comfort, and urban convenience. Featuring 2BEDs, 2BATHs, a finished basement, and the rare luxury of a private garage with walk-out access, this home truly stands out in the city. The open-concept main level is designed for effortless living and entertaining, with a modern kitchen, hardwood floors throughout, and a cozy gas fireplace. Step outside to your oversized exclusive terrace with a gas BBQ hookup-an ideal outdoor retreat for dining, relaxing, and enjoying city life. The main floor also offers a spacious second bedroom with bay windows, ideal Office set-up and a convenient powder room. Upstairs, the private primary suite features west-facing windows, built-in closets, and a 4-piece ensuite. The finished basement provides flexible space for a home office, gym, or leisure area. Perfectly situated just minutes from The Well, the Harbourfront, and close to Billy Bishop Toronto City Airport & Rogers Centre. Steps from Toronto's best restaurants, cafés, shopping, parks, transit, and waterfront experiences. Come Indulge in the Rare King West living with a private garage, oversized terrace, and beautifully renovated space - exceptional downtown urban lifestyle just got elevated! (id:61852)
Keller Williams Referred Urban Realty
