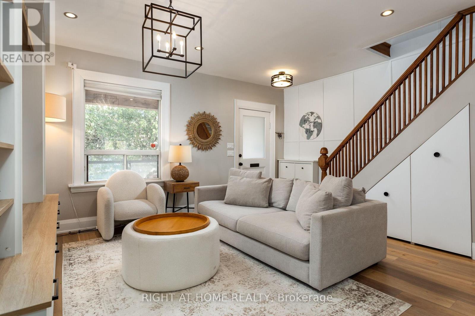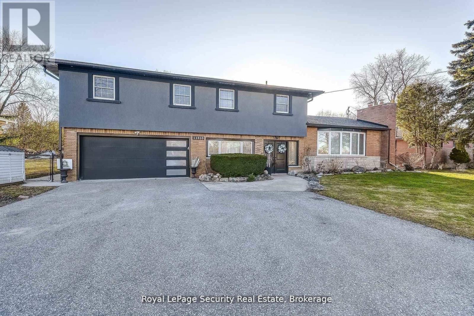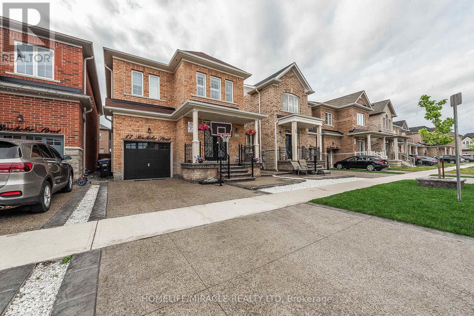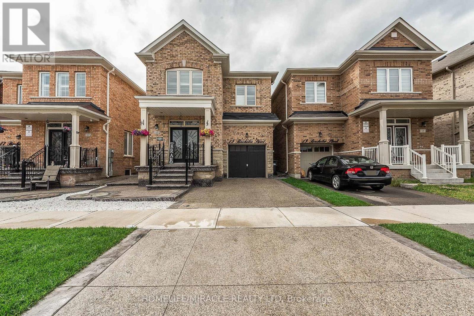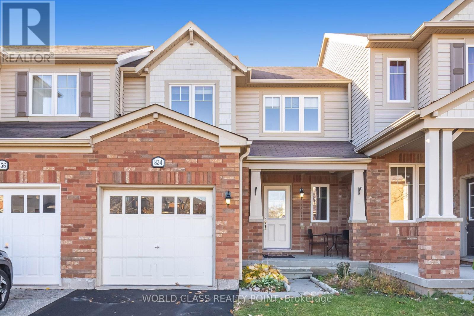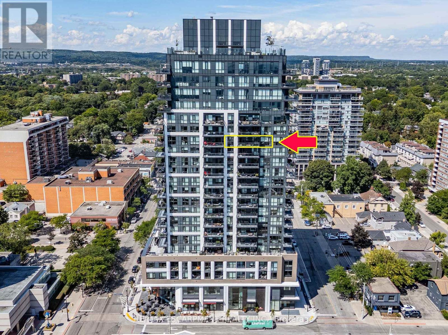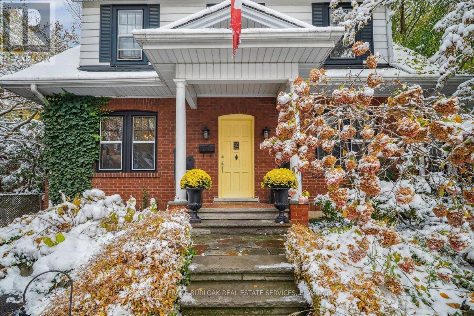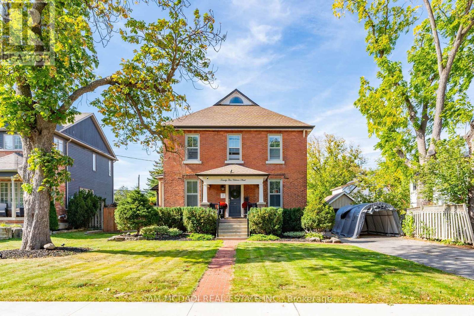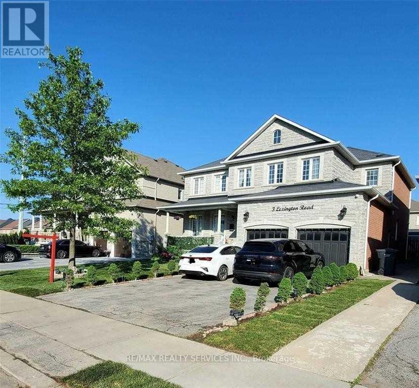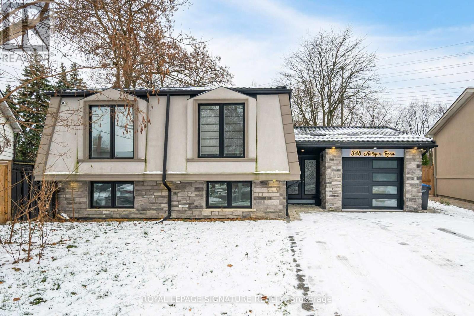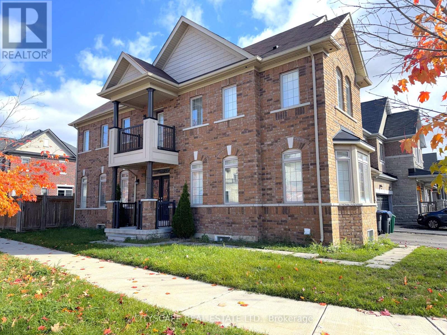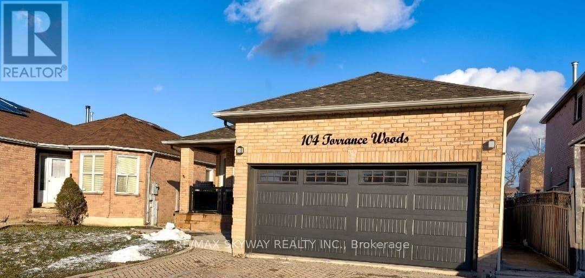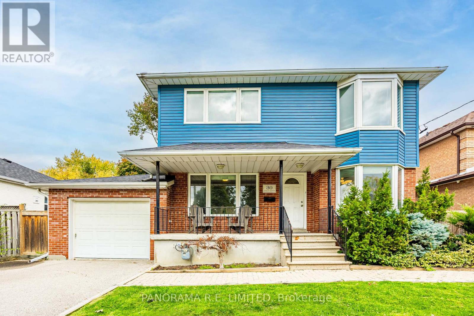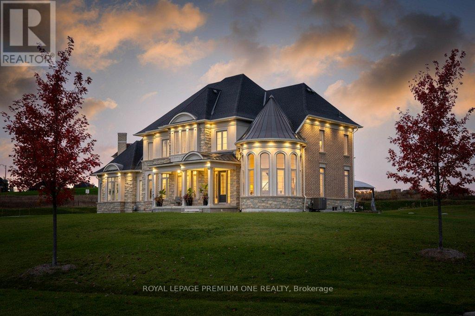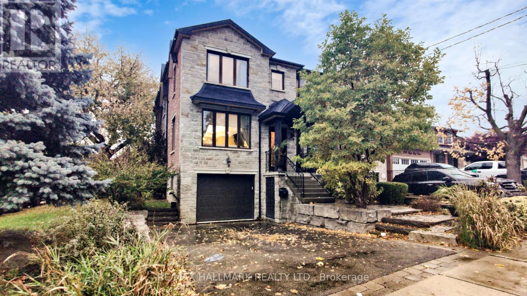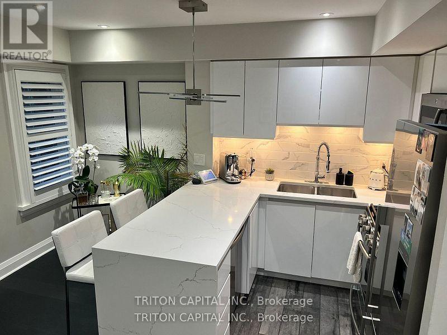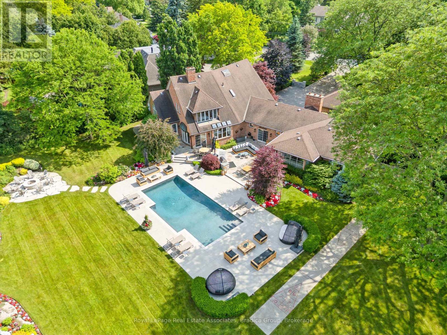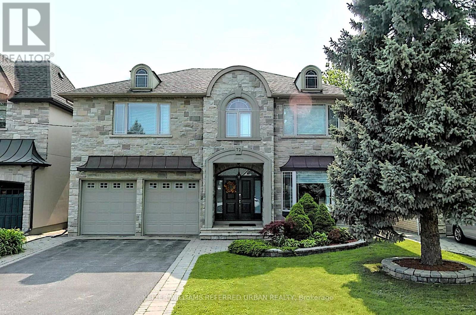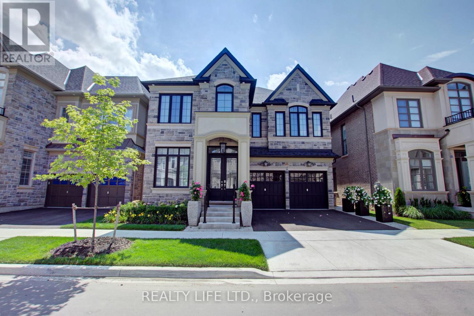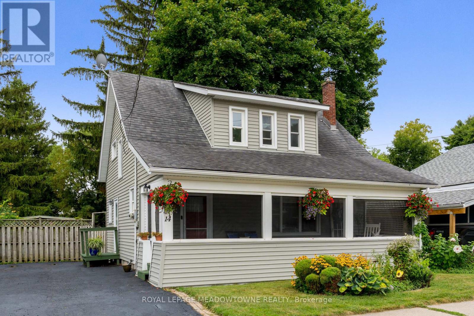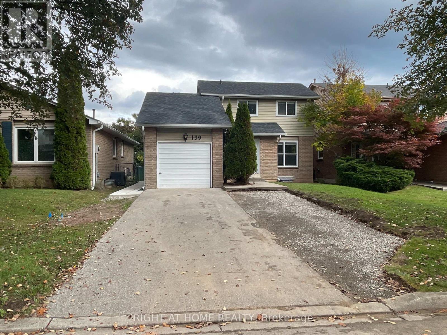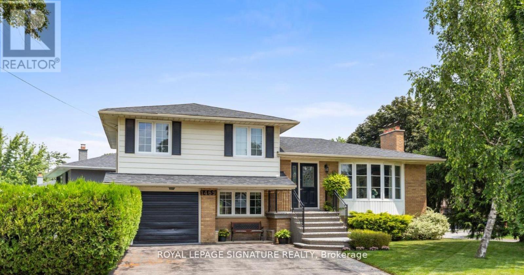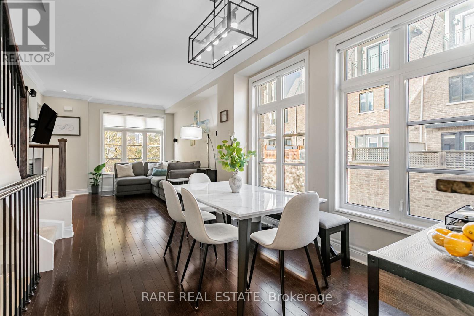171 Islington Avenue
Toronto, Ontario
Rarely offered completely renovated designer home! Open Concept Chef's Kitchen w/stainless steel appliances flowing into inviting living room space. Main floor powder room tucked away nicely. Walkout from kitchen to newly renovated professional landscaping with garden oasis, perfect for entertaining. Spa-like baths. Large Renovated Separate entrance lower level suite with kitchen & bathroom. Walking Distance To Trendy Restaurants And Coffee Shops. High Ranking Schools In The Area. Seconds From Qew. Absolutely Nothing To Do Just Move In And Enjoy. Steps From The Lake. 24Hr Ttc Lake Shore Line. (id:61852)
Right At Home Realty
11310 Trafalgar Road
Halton Hills, Ontario
Welcome to this exceptional detached home, thoughtfully crafted for modern living with a flexible multi-level layout ideal for families of all sizes. Meticulously maintained, the property offers 4 bedrooms and 4 bathrooms, including a private in-law suite-perfect for extended family or as a potential rental opportunity. The main home features 3 generous bedrooms and 3 bathrooms, while the second-floor in-law suite comes complete with its own entrance, a private walk-out deck, 1 bedroom, a full kitchen, a living room, a bathroom, and in-suite laundry-providing comfort and independence. Inside, the open-concept kitchen and living area create a warm and welcoming space for everyday living and entertaining. The kitchen is a chef's delight, showcasing sleek quartz countertops, ample cabinetry, and a spacious island that seats six-ideal for gatherings. Elegant hardwood flooring flows throughout, adding both warmth and sophistication. Relax by the cozy wood-burning fireplace in the living room, or escape to the fully finished basement, which includes a large recreational room and a luxurious bathroom with heated floors. Step outside to the enclosed walk-out porch-perfect for year-round BBQs and family get-togethers-offering comfort in any season. The serene backyard is a peaceful retreat, complete with a fire pit for memorable evenings under the stars. For hobbyists or those needing extra storage, the property also includes a spacious 11' x 26' workshop, ideal for projects or additional space. Located directly across from The Club at North Halton golf course and just minutes from schools, shopping, and major highways, this home offers the perfect blend of comfort, functionality, and convenience. An interior door can also be opened between the main house and the apartment if you prefer a fully integrated layout. (id:61852)
Royal LePage Security Real Estate
17 Bachelor Street
Brampton, Ontario
*LEGAL 2 BEDROOM BASEMENT. This absolutely gorgeous detached home presents a rare opportunity, featuring a functional layout with bright, separate living and family areas and the significant financial benefit of a Legal Two-Bedroom Basement Apartment. The Chef's Dream Kitchen is outfitted with a professional suite of built-in, high-end stainless steel appliances, including a Thermador 36" Gas Range and integrated JennAir package. Premium Designer Upgrades are showcased throughout-from California shutters and hardwood floors to an upgraded staircase-while the family room provides ambiance with a custom media wall and electric fireplace. Upstairs, find convenient 2nd-floor laundry and a lavish Primary Suite featuring a tray ceiling, walk-in closet, and spa-like 5-piece ensuite. Completing this modern package is a garage with a Wi-Fi opener and an installed EV Charging Station, complemented by a finished exposed concrete extended driveway & backyard. (id:61852)
Homelife/miracle Realty Ltd
15 Bachelor Street
Brampton, Ontario
Absolutely gorgeous detached home featuring a superb, functional layout with separate living and family rooms. The upgraded gourmet kitchen boasts built-in, high-end stainless steel appliances. Relax in the family room, highlighted by a custom-made TV wall display with an electric fireplace. Quality finishes abound, including California shutters, hardwood and tile flooring on the main level, and an upgraded staircase. Enjoy the convenience of a second-floor laundry. The primary suite is a true retreat with a tray ceiling, a luxurious 5-piece ensuite, and a walk-in closet. The garage is equipped with a Wi-Fi enabled opener and an EV charging station. Finished exposed concrete extended driveway and a beautifully finished backyard complete this exceptional property. (id:61852)
Homelife/miracle Realty Ltd
834 Herman Way
Milton, Ontario
Welcome to this inviting 3-bedroom townhome nestled in a highly sought-after and family-oriented Harrison community. This well-maintained home offers the perfect blend of comfort and convenience, ideal for growing families or first-time buyers. The spacious main floor offers a bright, open-concept living and dining area that flows seamlessly into a modern kitchen - perfect for family meals or entertaining guests. Upstairs, you'll find three generously sized bedrooms, including a comfortable primary suite with plenty of closet space. The fully finished basement provides extra living space - ideal for a rec room, home office, or play area. Step outside to a private backyard, perfect for kids, pets, or summer barbecues. Located just minutes from top rated schools, parks, shopping centers, and public transit, this home offers everything you need for easy, family living. (id:61852)
World Class Realty Point
1604 - 2007 James Street
Burlington, Ontario
Welcome to 2007 James Street, Unit 1604 - a stunning 2 bedroom, 2 bathroom condo in the heart of downtown Burlington. This bright and spacious residence offers an unobstructed view of Lake Ontario and the Burlington skyline, creating a breathtaking backdrop for everyday living. The open-concept design features modern finishes, floor-to-ceiling windows, and a private balcony to enjoy the scenery year-round. Beyond the suite, residents enjoy resort-style amenities, including a state-of-the-art fitness centre, rooftop lounge, entertainment spaces, and concierge service for ultimate convenience. Just steps from the waterfront, fine dining, boutique shopping, and vibrant city life, this is luxury urban living at its finest. (id:61852)
RE/MAX Escarpment Realty Inc.
263 Hart Avenue
Burlington, Ontario
Full of character & charm, this home sits on a picturesque, tree-lined street in coveted Roseland - just steps to the Lake, Downtown Burlington & Roseland Tennis Club. Set on a 62'X120' lot within top-rated school districts, it offers timeless appeal & a highly desirable location. Leaded glass windows, crown mouldings, hardwood floors & a wood-burning fireplace bring warmth & classic elegance throughout. The bright living room is filled with natural light from a large picture window, complemented by a separate dining room & an upgraded kitchen with modern finishes. A sunroom wrapped in windows with walkout access to the backyard provides an ideal home office or cozy retreat. The primary bedroom offers a peaceful escape, joined by two additional well-sized bedrooms. The finished basement with a separate entrance adds versatile living space & a renovated full bathroom. Outside, a private backyard with a stone patio, mature trees & lush gardens creates a serene setting for entertaining. A rare opportunity to own a home with true character in one of Burlington's most sought-after neighbourhoods. (id:61852)
Royal LePage Burloak Real Estate Services
25 Victoria Street
Milton, Ontario
Discover this historic home in Old Milton, situated on an impressive 65 x 243 ft lot. Designed with a discerning eye for detail, this residence offers a thoughtfully curated living space with 4-bedrooms and 4-bathrooms. Step inside to find 11-ft smooth ceilings, exquisite millwork, and elegant hardwood floors that flow effortlessly throughout the main level. The fully equipped kitchen features Caesarstone countertops, a centre island, stainless steel appliances, and gleaming pot lights, ideal for both casual mornings and entertaining. A bay-windowed dining room provides the perfect backdrop for intimate gatherings, while the stone-tiled family room invites relaxation, anchored by an exposed brick, wood-burning fireplace, and offering tranquil views of the backyard. French patio doors open to the ultimate outdoor oasis. The space features a 24 x 38 saltwater freeform in-ground pool with soft lining, a built-in outdoor kitchen with a BBQ, and a stone fire pit. A heated, filtered in-ground hot tub is seamlessly integrated with the pool system for easy maintenance. The second level features three well-appointed bedrooms, including the owner's suite with pot lights, California shutters, a walk-in closet, and access to a shared spa-inspired 4-piece ensuite with a freestanding tub and glass-enclosed shower. Two additional bedrooms, each with its own closet, complete this level. Venture to the attic on the third floor to discover a private fourth bedroom with vaulted ceilings and a sleek 3-piece bath. The lower level, accessible via a separate entrance, is an entertainer's dream, offering a spacious rec room, a modern 3-piece bath with heated floors, and an electric fireplace. Set just minutes from conservation trails, charming boutiques, and top-rated schools, do not miss this exquisite offering! (id:61852)
Sam Mcdadi Real Estate Inc.
3 Lexington Road
Brampton, Ontario
Gorgeous 4 Bedrooms Detached House For Lease In Castlemore With Grand Foyer Entrance Open To Above! Aprx 3300 Sq. Feet As Per Builder Plan, 9' Feet Ceiling, All Stone On The Front, Enlarged Windows, Hardwood Floors All Over, Upgraded Luxury Kitchen With B/I Appliances, Qurtz Contertop,. Pot Lights, California Shutters.(Upper Level Only) but basement is unfinished. (id:61852)
RE/MAX Realty Services Inc.
2432 Hilda Drive
Oakville, Ontario
4 Bedroom 4 Bath With Walk-Out Basement Home On Most Sought After Street In Joshua Creek. Bright Living Room With A Gas Fireplace And A Walkout To A Large Deck. Upgraded White Kitchen, Quartz Countertop And Stainless Steel Appliances. Laundry On The Main Floor. Hardwood Floors On The Main Level. 7.5" Baseboards Throughout The House. Hudge Master Bedroom With 5 Pc Ensute And Walk-In Closet, Gorgeous Professionally Finished Walkout Basement Complete W/ Gas Fireplace. Incredible Storage Space. Backyard With Dual Floor Deck & Patio Off Main Floor, Breakfast Area & Excellent Locations; Top-Tier Ontario Schools Are Just Minutes Away, With Quick Access To The GO Train, QEW, 403, And 407, As Well As Major Retail Stores And Parks. 200-Amp Electrical Panel. This Is A Move-In-Ready Home. Book Your Visit Today! (id:61852)
One Percent Realty Ltd.
388 Antigua Road
Mississauga, Ontario
Your dream home is here, a stunning detached redefining modern living. This fully renovated home boasts a legal 2nd dwelling unit, perfect for extra families or rental income. Step into the main residence and be captivated by elegant eng H/W floors, quartz countertops, and ambient pot lights. The gourmet kit features new high-end appliances and sleek finishes. Relax in the living room with electric blinds for effortless control. A sep entrance leading to the fully equipped 2nd unit, complete with its own laundry and walk-out to the backyard. The outdoor with a pool-sized lot, gazebo, and fire pit. A home boasts a camera doorbell, security system, & B/I 5-speaker. Premium upgrades include a new metal roof, energy-efficient furnace and windows, & modern garage door. Enjoy the newly installed interlocking driveway. Nestled in a prime location, you're moments from Trillium Hospital, top schools, parks, transit, and shopping plazas. Experience the luxury and functionality in this move-in-ready home (id:61852)
Royal LePage Signature Realty
33 Brookwater Crescent
Caledon, Ontario
**Elegant 4+2 Bedroom Family Home in Caledon**Welcome to 33 Brookwater Crescent, a beautifully appointed 4 + 2 bedroom, 6-bath detached home in a quiet, family-focused Rural Caledon neighbourhood. Thoughtful design, generous principal rooms, and a fully finished lower level make this a terrific choice for growing families or buyers seeking flexible space for guests or extended family.**Light-Filled Main Level**A welcoming foyer with mirrored closet leads into a bright living room with large windows. The gourmet kitchen features a central island, gas cooktop, built-in appliances and ceramic flooring, flowing into the breakfast area with a walk-out to the backyard. The adjacent family room, anchored by a fireplace, and the formal living room provide excellent areas for everyday life and entertaining. Main-floor powder room and convenient laundry complete this level.**Spacious Upper-Level Living**The second floor hosts a luxurious primary suite with a large walk-in closet and a 5pc ensuite. Three additional well-sized bedrooms include generous closet space, cathedral ceilings in one room, and flexible ensuite/semi-ensuite arrangements - one bedroom even enjoys walk-out access to a front balcony. A large shared 5pc bathroom and easy second-floor flow make family routines simple.**Versatile Finished Basement**The lower level offers true flexibility with an open rec room, full kitchen, two additional bedrooms, a 3pc bath, and a powder room. Practical laundry (stacked) and utility space add function. This finished area is perfect for teens, guests, a home office, or multi-generational living.**Family-Focused Community Living**Nestled in a peaceful pocket of Rural Caledon, this home is close to parks, walking trails, and local amenities - ideal for families who love outdoor time and community living. Excellent schools, nearby shopping and easy highway access round out the location. A thoughtful layout, abundant natural light, and room for everyone (id:61852)
Cityscape Real Estate Ltd.
104 Torrance Wood
Brampton, Ontario
Don't Miss This Opportunity To Get This Amazing House Fully Upgraded Beautiful Bungalow Sun- Filled Functional Open-Concept Layout Perfect For Entertaining .Pristine Gourmet Kitchen W Quart Counters Backsplash, Brand New S/S Appliances, Large Windows, New Double Door Entry To Patio ,Combined Living/Dining With New Hardwood Flooring. New Pot Lights Inside & Out, Massive Fenced Backyard & Deck. Lower Level Boasts Pot Lights & Laminate Floors Throughout Large Living Area & 3 Bedrooms, Sep Entrance Sep Laundry , Skylight On Grand Entrance. (id:61852)
RE/MAX Skyway Realty Inc.
30 Cowley Avenue
Toronto, Ontario
30 Cowley Avenue is a fantastic, 2-storey detached home on a large lot in the heart of highly desired Glen Park and Eatonville. Whether you are looking to move-in, renovate, or build your custom dream home this property is for you! The main floor features a great Living Room with a bright south-facing picture window for plenty of sun. A large eat-in Kitchen is located just across with granite counters, stainless steel appliances including gas stove, and a breakfast area. This home also features a rare Family Room with a walk-out to a massive deck overlooking your pristine pool sized backyard. Upstairs you'll find three very spacious bedrooms including a Primary Bedroom with Walk-In closet. All bedrooms are all located next to a nicely renovated 4-Piece Bathroom. Downstairs you'll find a large recreation room and a 4th Bedroom with closet and above grade window. There is also a large laundry room along with lots of storage. All of this is also accessible via a separate side entrance. The massive potential in this property is its amazing 52 x 150 foot lot with no large trees, a great option should you want to build on one of the area's exceedingly rare building lots, ideally situated close to great parks, trails, amazing schools, public transit, and more. Move-in, reno, or build... there is so much to love. Make an appointment to see this beautiful home today! (id:61852)
Panorama R.e. Limited
79 Amos Drive
Caledon, Ontario
Welcome to your private sanctuary in one of Palgrave's most sought-after estate neighborhoods - where each home is set on a sprawling lot and surrounded by the beauty of nature. This impressive residence sits proudly on 2.3 acres, offering the perfect blend of prestige, privacy, and peaceful living. With its stunning stone and stucco elevation, the home commands attention from the moment you arrive. A timeless façade and manicured grounds create undeniable curb appeal, setting the tone for what awaits inside. Step through the grand entrance to discover a beautifully designed floorplan that balances sophistication and comfort. Every room has been thoughtfully crafted to capture natural light and take full advantage of the tranquil surroundings. Whether hosting elegant gatherings or enjoying quiet family moments, this home delivers the perfect backdrop for both. Enjoy the serene setting, mature trees, and the sense of space only a true estate property can offer - all while being just minutes from Caledon's best schools, trails, and amenities (id:61852)
Royal LePage Premium One Realty
204 Maple Leaf Drive
Toronto, Ontario
Custom-built in 2009 with quality materials and true attention to detail, this 3+1 bedroom home offers a perfect blend of comfort, function, and timeless design. The main floor features generous principal rooms with large windows that flood the home with natural light, granite counters, and a cozy two-sided gas fireplace that connects the living and dining spaces. Upstairs, you'll find three spacious bedrooms, vaulted ceilings with skylights, creating a bright and airy feel throughout the upper floor. The walk-up basement includes a self-contained in-law suite with a 3-piece bath and separate entrance-perfect for extended family or guests. Set on a beautifully landscaped inside corner lot in the desirable Rustic community, this home offers curb appeal and convenience, just minutes from Yorkdale Shopping Centre, excellent schools, parks, and major highways. A truly special home in a warm, established neighbourhood where families stay for generations. (id:61852)
RE/MAX Hallmark Realty Ltd.
Th99 - 9 Windermere Avenue
Toronto, Ontario
Beautifully Renovated 2-bedroom, 2-bath townhome in the sought-after Windermere By The Lake community!! This home features a walk-out to a private garden patio that backs onto a large, well-maintained green space. The breathtaking rooftop terrace offers stunning north and south views, including partial lake views. Professionally updated throughout with smooth ceilings and LED pot lights, new flooring on all levels, popular baseboards, doors, and window frames. Bathrooms have been fully renovated with new showers, toilets, and fixtures. Move-in ready. Located just steps from Lake Ontario, High Park, and public transit, and only minutes from downtown. Includes access to full condo amenities and one parking space. (id:61852)
Triton Capital Inc.
19 Lorraine Gardens
Toronto, Ontario
19 Lorraine Gardens is a rare estate offering the perfect blend of luxury, privacy, and resort-style living. Set on 1.676 acres, this 6-bedroom home is one of the largest remaining estate lots in all of Etobicoke. Backing onto protected greenspace with 60 feet of frontage on Mimico Creek, this property offers complete seclusion and an unmatched outdoor experience. The backyard is the true showpiece. A 42x22-foot heated saltwater pool, outdoor kitchen, fire pit, sports court, inground trampoline, shuffleboard, and multiple entertaining patios are surrounded by mature trees and manicured gardens. With no visible neighbours, deeded creek access, and extensive landscaping, it feels like a private resort in the city. Inside, the home offers 7,640 sq ft of beautifully designed living space plus 1,316 sq ft of internal storage. Vaulted ceilings, skylights, and oversized windows flood the main floor with natural light. The chef's kitchen with premium appliances and a large granite island flows into the great room with a two-sided fireplace and backyard views. A sun-filled four-season sunroom, formal living and dining rooms, home office, laundry room, and second kitchen add comfort and flexibility. A separate wing with two bedrooms and a full bathperfect for extended family or a teen retreatcompletes the main level. Upstairs, the primary suite features vaulted ceilings, a walk-in closet, a second adjacent walk-in, and a well-appointed ensuite. Two additional large bedrooms offer bright, comfortable spaces with ample storage. The finished lower level includes a gym, a recreation room with walk-up to the backyard, and a private bedroom suite ideal for guests or live-in support. Located minutes from Sherway Gardens, Pearson Airport, and top-rated schools, this home offers a one-of-a-kind lifestyle. Located minutes from Sherway Gardens, Pearson Airport, and top-rated schools, this home offers a one-of-a-kind lifestyle. (id:61852)
Royal LePage Real Estate Associates
72 Laurel Avenue
Toronto, Ontario
Welcome to 72 Laurel Avenue , where timeless craftsmanship meets modern comfort on one of Etobicoke's most desirable family streets. From the grand foyer with soaring vaulted ceilings, discreet lighting, and handcrafted trims, every detail in this custom-built home radiates warmth and elegance. The main floor flows effortlessly through a family room with custom built-ins and a new gas fireplace, to a sophisticated dining area and a chef-inspired kitchen featuring quartz counters, marble backsplash, 48" Thor gas stove with 2 ovens, 6 burners +flat-top, Bosch built-ins, Samsung appliances, and an oversized Elica hood. Upstairs, the primary suite feels like a private retreat with a custom walk-through closet, spa-inspired ensuite with Jacuzzi, and designer lighting. The fully finished lower level offers a large rec room, a movie theatre with 7.1.1 surround sound & built-ins, a wet bar with quartz counters, and a separate entrance - ideal for a nanny or in-law suite. Step outside to an entertainer's dream: a professionally landscaped backyard with a Napoleon 42" built-in BBQ, outdoor TV, motorized blinds, Sonos speakers, mini heated pool, and illuminated playground. Additional features include custom iron railings, new pot lights throughout, smart security & camera system, and premium walnut hardwood. This is more than a home - it's a statement of taste, comfort, and family living in the heart of Etobicoke, minutes to The Kingsway, top-rated schools, parks, and shops. (id:61852)
Keller Williams Referred Urban Realty
3140 Daniel Way
Oakville, Ontario
Luxurious 4+2 Bedroom 5 Bathroom Fernbrook Home Backing Onto Greenspace! Many Upgrades $$$ & Elegant Details! Desirable Seven Oaks Community. Superb Floor Plan. Bright & Spacious Gourmet Kitchen With Centre Island, Quartz Counters & Chef's Desk. Modern Open Concept Design. Open Riser Staircase To 2nd Floor. Large Primary With Walk-In Closet & Spa Like 5Pc Ensuite (Sep. Glass Shower & Free Standing Soaker Tub). Impressive Finished Basement. 10Ft Ceilings On Main Floor, 9Ft Ceilings On 2nd Floor. Features Main Floor Den. 2nd Floor Laundry. Walk-Out From Kitchen To Yard. Ideal For Entertaining! Beautiful Stained Staircase. Gas Fireplace. Great Curb Appeal! Garage Entry Into Home. Beautifully Landscaped Yard. (id:61852)
Realty Life Ltd.
14 Academy Road
Halton Hills, Ontario
Charming 1.5-Storey Home on a Private 50 x 132 Ft Lot in Central Georgetown. Set on a quiet, tree-lined street, this inviting 3-bedroom, 2-bath home offers character, comfort, and convenience. A screened front porch leads to a practical layout featuring an updated kitchen (2012) with granite counters and direct side entry from the driveway. The dining room opens to a deck and beautifully treed backyard -- your own private oasis. Recent 2025 updates include fresh paint throughout, new broadloom, and luxury vinyl plank flooring in the hallway, kitchen, and dining room. An oversized shed provides excellent storage or workshop potential, and the driveway accommodates up to three vehicles. Prime central location -- walk to the GO Station, downtown shops and restaurants, parks, trails, and the village of Glen Williams. Properties on this quiet street are rarely available -- don't miss this exceptional opportunity in a well-established neighbourhood. Updates: Interior paint ('25), Broadloom ('25), LVP flooring ('25), Exterior siding & Insulation - approx. 30k ('19), Kitchen ('12) (id:61852)
Royal LePage Meadowtowne Realty
Upper Unit - 139 Riverview Street
Oakville, Ontario
Welcome to this lovely 3-bedroom home in the sought-after neighbourhood of Lakeshore Woods. Perfectly designed & spacious family home offers many upgrades, including a professionally renovated kitchen with Quartz countertops, new stainless steel appliances, new washrooms, modern hardwood flooring on the main floor, laminate flooring on the second floor, trim work, pot lights & New closets. All newly renovated main and upstairs bathrooms. Fantastic location, minutes away from Lake Ontario, Shell Park, Bronte Beach Park, High-Rated Schools, Bronte Go Station, & Minutes to HWY403,407,401, QEW. Comes with One Garage and two parking spots. Don't miss your opportunity to rent a fully renovated house in this quiet & prestigious neighbourhood that Bronte West has waiting for your family! (id:61852)
Right At Home Realty
1469 Hillgrove Road
Mississauga, Ontario
Welcome to 1469 Hillgrove Road - Your Retreat in Clarkson! Nestled on an oversized corner lot in the heart of the desirable Clarkson Lorne Park community, this stylishly updated 4+1 bedroom side split combines charm, elegance and family functionality with incredible backyard living. Step inside to find sun-filled living spaces, hardwood floors on the main level, and a smart, flexible layout perfect for modern living. The open-concept living and dining area offers ample room to entertain, while the versatile office and sitting room provide the ideal work-from-home setup or cozy reading nook. A recently updated eat in kitchen offers tons of storage and high end stainless steel appliances. The converted garage now serves as a massive main-floor bedroom- ideal for in-laws, guests, or a private studio. Upstairs, you'll find three generous bedrooms, while the finished lower level offers a fifth bedroom, recreation space, and plenty of storage. Step outside to your private backyard oasis-mature trees frame the serene setting, where you can lounge poolside, dine, or host summer parties around the inground pool. Located on a quiet, tree-lined street, just 3 minutes from QEW, the Clarkson GO, top-ranked schools (including Lorne Park), parks, shopping, and the lake, this is your chance to own a property that delivers space, style, and the lifestyle you've been dreaming of. Don't miss this rare opportunity to live in one of South Mississaugas most sought-after neighbourhoods. (id:61852)
Royal LePage Signature Realty
114 - 1812 Burnhamthorpe Road E
Mississauga, Ontario
Rarely offered 2,045 Sqft end unit Freehold Townhome in the heart of Mississauga's desirable Applewood community, combining elegant design, natural light, and smart home convenience. This 3 Storey residence offers an open concept layout with hardwood floors, crown moulding, and a gas fireplace that creates a warm, inviting main living space. The designer kitchen features granite countertops, a gas stove, extended pantry storage, reverse-osmosis water filtration and water softener, and a spacious island, leading to a balcony terrace with natural gas BBQ hookup and ample outdoor space, perfect for entertaining. Upstairs, the primary suite is a true retreat with a large walkthrough closet with built-in shelving, private balcony, and a luxurious 5 Piece ensuite boasting double sinks, upgraded fixtures, and quality window blinds. Two additional bedrooms provide ample space for family or guests, complimented by a full bathroom and convenient laundry room with built-in storage. The ground floor welcomes you with a heated foyer floor, 2 Piece powder room, and versatile den ideal for a home office, gym or 4th Bedroom, plus direct access to an attached 2 Car garage with storage space. Smart home features include Nest doorbell camera, garage opener, smart light switches, Nest thermostat, built-in surround sound system, dimmer switches and potlights. Additional upgrades include a new Air Handler (2018) and smoke detectors on every level. Situated in a quiet enclave facing the courtyard, this bright corner home offers privacy and tranquility while remaining close to every convenience. Longo's, Starbucks, Sherway Gardens, Square One, parks, golf, schools and major highways + transit routes are all minutes away. A rare combination of location, functionality, and sophistication, this is urban living at its finest in one of Mississauga's most coveted communities. (id:61852)
Rare Real Estate
