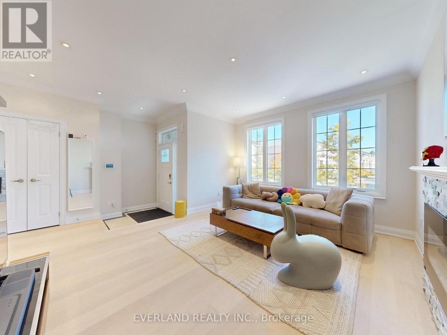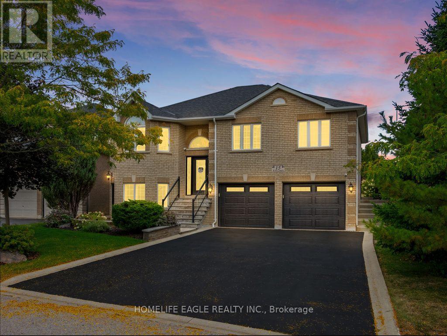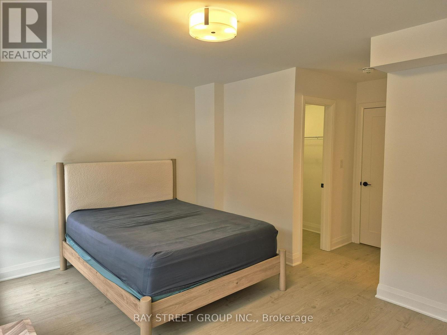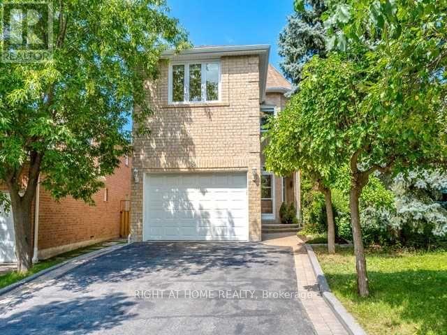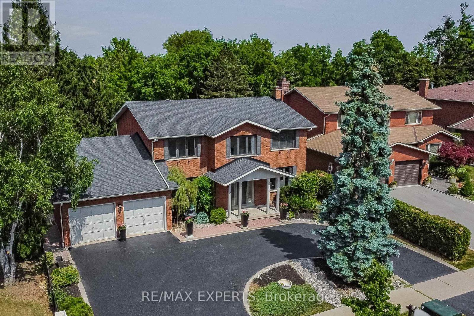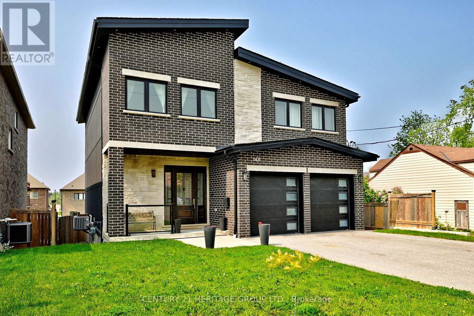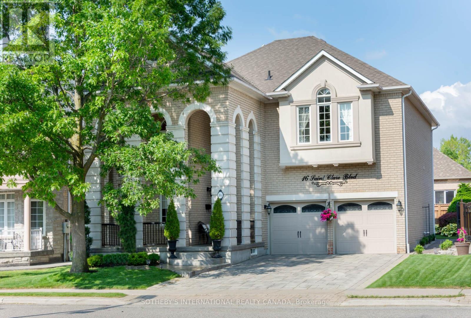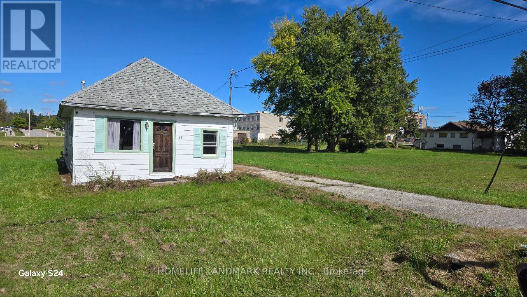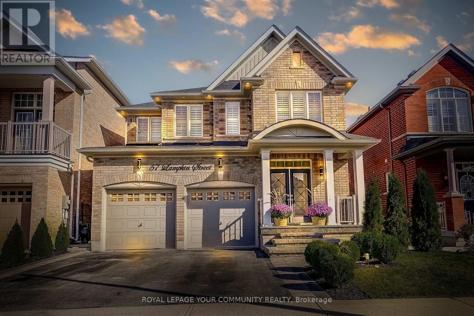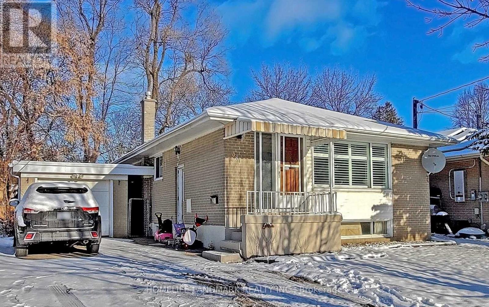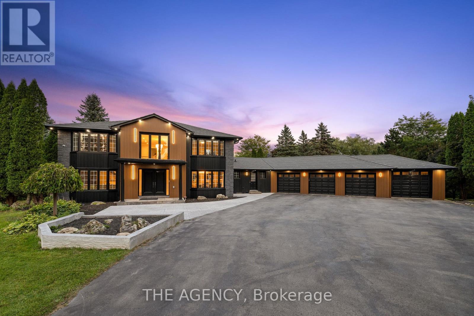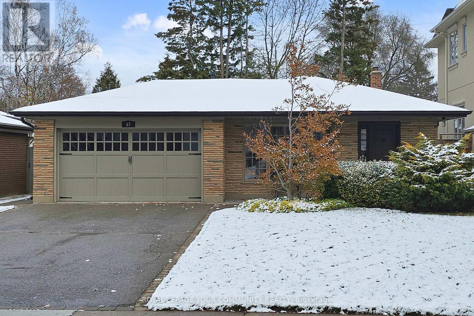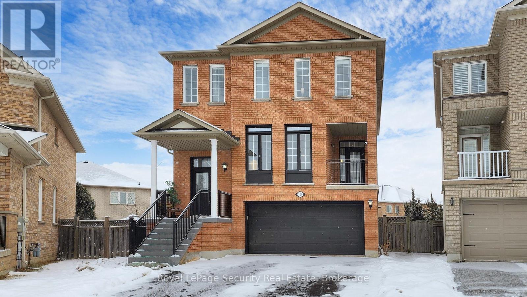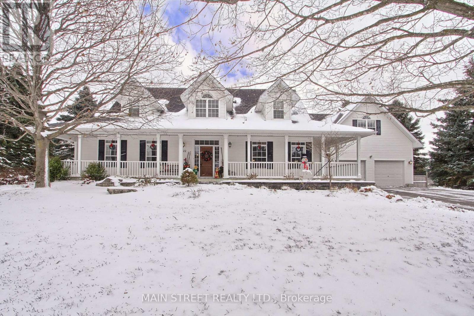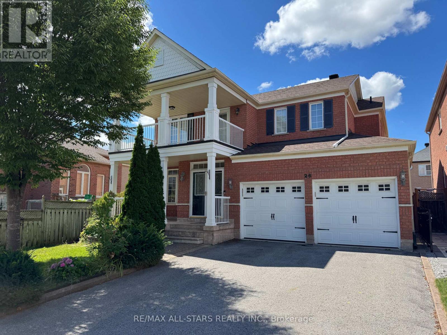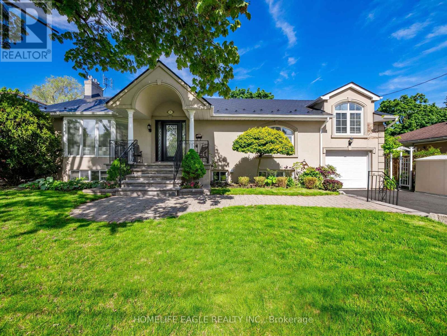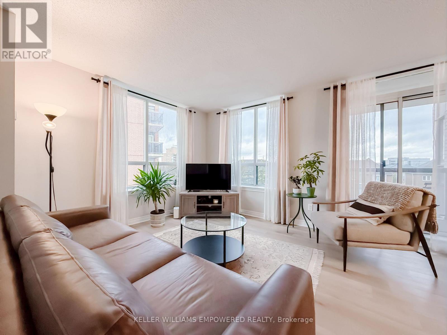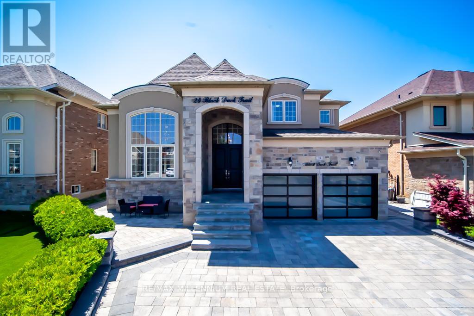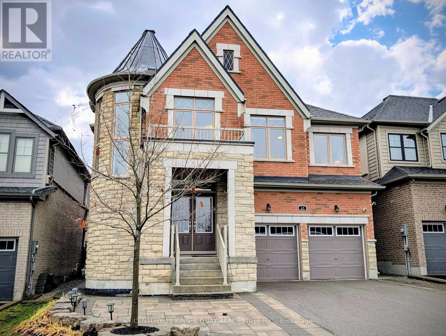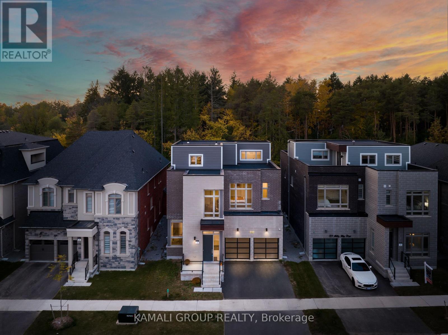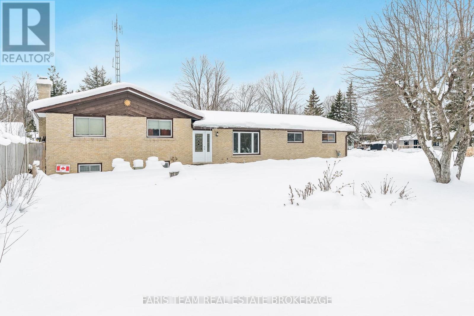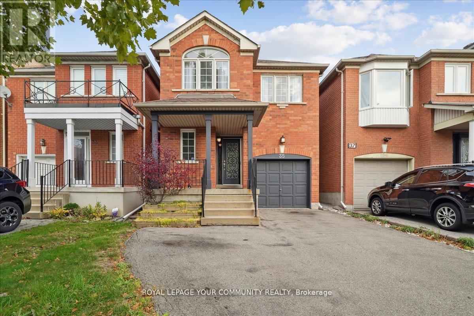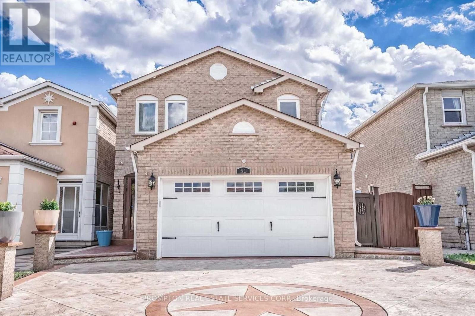5 Point Pelee Lane
Richmond Hill, Ontario
Nestled in the prestigious Mission Hill community,3,275 Sq Ft. As Per Builder Floor Plan.This bright and spacious 3+1 bedroom townhome offers luxury living within the top-ranking Bayview Secondary and Richmond Rose school zones. Featuring 9 ceilings on all three floors and hardwood flooring throughout, it boasts a modern kitchen with quartz countertops, backsplash, and a large center island, complemented by upgraded bathrooms with quartz vanities.Six (6) Washrooms in total. Each bedroom has its own washroom, while the second-floor laundry add everyday convenience. The open dining area with walkout to deck . Ideally located close to Highway 404, shopping, restaurants, and parks, this home combines style, comfort, and an unbeatable Richmond Hill location. (id:61852)
Everland Realty Inc.
15 Eve Court
Bradford West Gwillimbury, Ontario
Stunning Executive Raised Bungalow * Located On A Private Peaceful Court In South Bradford * Bright Open-Concept Living & Dinning Area w / Cozy Gas Fireplace * Spacious Primary Bedroom w / Lg Walk In Closet & Private 4 Pc Ensuite * Finished 7" Engineered Hardwood Floors, Smooth Ceiling & Custom Crown Molding * Family Size Kitchen Connected To Lg Breakfast Area That Over Looks Your Oasis Back Yard Which Is Fully Fenced, Beautifully Landscaped & Perfect For Entertaining * 16' X 32' Inground Salt Water Pool w/ Natural Water Feature * Convenient Inground Sprinklers System In Front & Backyard * Custom Cabana For Cooking & Entertainment Friends & Family * Beautiful Back yard Trees For Your Privacy * Fully Finished Basement w/ Separate Entrance * Above Grade Windows * Large Rec Rm, Private Office, Full Kitchen & 3pc Bath * This Basement Ideal for In-Law Suit, Home Business Or Rental Potential With Lg Bedroom, Living & Dinning Area + Lg Storage * Oversized 2 Car Garage w / Wash Sink / Hot water & Access to Basement * This Property Is the complete package Style, Space, Functionality & A Backyard Built For Summer Memories * Move-In Ready & Meticulously Cared For / Don't Miss This Rare Opportunity! (id:61852)
Homelife Eagle Realty Inc.
(Second Level) - 114 Alton Crescent
Vaughan, Ontario
One Master Bedroom In Second Floor, Utilities Included & Shared Kitchen/ Living Room. Luxury One Year Old Modern Townhouse in the Heart Of Thornhill! This Newly Built Modern Townhouse Is Located In The Prestigious And Peaceful Neighbourhood, Known For Its Safety, Beautiful Surroundings, And Family-friendly Environment. The Open-Concept Kitchen Is Thoughtfully Designed With A Central Island, High-end Appliances, The Br Is Furnished And Move-in Ready For Your Convenience. An Ideal Choice For Those Seeking Comfort, Style, And Convenience In Most Desirable Communities. Tucked Away In A Quiet, Family-Friendly Neighbourhood, Yet Steps To Top-Ranked Schools, Parks, Promenade Mall, Restaurants, Grocery Stores, GO Transit, and more. A rare Opportunity To Experience Modern Luxury Living In The Heart of Thornhill! (One Parking Available Extra Charge) (id:61852)
Bay Street Group Inc.
16 Marchwood Crescent
Richmond Hill, Ontario
"A Beautifully Maintained 3-Bedroom Detached Home With Charming Features Is Situated In A Welcoming Family-Friendly Neighborhood." Updated Home With Rare W/O Basement Including A Large Rec Room, 3PC Bath, A Kitchen,2nd Laundry Area With Washer And Dryer, Can Be A Separate Apartment For Investment Purpose;" Beautiful & Private Pie-Shaped & 177 Ft Deep Lot;" Above Garage Addition Created A Large Master Bedroom & 2nd Floor Laundry, 4-Pc Master Ensuite With Travertine Tiles;"2 Large Covered Decks Including Composite Wood Deck With Glass Railings And Clear Awning Enclosure;" Large Eat-In Kitchen With Granite Counters & Breakfast Bar O/L Living Rm With Stone Fireplace;" Direct Access To The Garage, 4 Driveway Parking;" Great Location In Heart Richmond Hill.***Top Ranked Bayview S.S.W/IB Program, Step To Bus Transit, Closed To Go Train Station, Hillcrest Shopping Mall, T & T Supermarket, Hwy 404, 7 & 407,Library,Hospital,Parks & Other Amenities For Convenience." Very Motivated Seller! (id:61852)
Right At Home Realty
327 Sunnybrae Avenue
Innisfil, Ontario
This Stunning Custom Builder Stucco/Stone Bungalow is situated on just over a half-acre private lot, offering a country feel while remaining close to city amenities. It boasts numerous upgrades from the builder and additional enhancements by the owners. Apx 5100 total square feet, finished top to bottom. The property features a gorgeous lot with a huge driveway accommodating 12+ cars (triple-wide at the garage). Inside, you'll find a 14' ceiling in the foyer, a front office/bedroom, a second bedroom, a main 4pc and a 2pc. Hardwood flooring extends throughout the main level, complemented by pot lights, O/S trim, crown molding, 9' doors, and transom windows, creating a bright yet cozy atmosphere. The large master at the rear includes a W/I and 5pc Ensuite with heated floors. The stunning great room offers an open concept design with vaulted ceilings and a floor-to-ceiling stone wood fireplace. The gourmet kitchen features a pantry, wine storage/cooler, B/I glass cupboards, an o/s island, and an o/s stainless steel fridge/freezer combo & gas stove. The DR provides a W/O to a 26x15 composite deck, 8-person hot tub, lighted stairs leading to a huge pattern concrete area-$40k and wrought iron fencing around the rear yard. The exterior is enhanced by mature trees and professional landscaping. The main floor also includes a laundry with a side door and a mudroom leading to a fully insulated garage with an epoxy floor and a gas heater. There is a separate staircase to the basement and a rear door. The gorgeous oak staircase leads to a spectacular Fin Basement with upgraded 9' ceilings, ideal for an in-law setup. It includes a huge R/R with a B/I projector and electric screen, a gas fpl, pot lights, and engineered hardwood t/out. There is a second kitchen with top-end appliances, two bedrooms with 4-piece ens (with heated floors), two exercise rooms (one could be a third bedroom), a utility room, a finished office, and a huge cold room. (id:61852)
Sutton Group Incentive Realty Inc.
Upper & Main Levels - 85 Villa Park Drive
Vaughan, Ontario
MAIN & UPPER. Renovated luxury home on large quarter-acre lot with mature trees. Listing is for main and upstairs floors, with other tenants in basement with separate access. Entire property can be leased for $6700. The rooms are spacious and are brightened with new windows (2025) . Brand new hardwood (2025) and other high-end finishes were styled with timeless taste. Stylish contemporary feature wall (2025) with fireplace ready for TV mount. Additional extras include electrical panel upgrade to 200 amp (2025) , second store washroom renovations (2022) and replaced roof (2018) . Impressive curb appeal with circular driveway. Main floor office accommodates working from home with ease. Situated in prestigious& quiet Neighbourhood, with two separate yards backing into a nature reserve for private tranquility. Prime location situated close to Hwy. 407, 400, TTC subway, downtown Vaughan, public transit, Colossus, entertainment & shops. (id:61852)
RE/MAX Experts
148 Church Street
Georgina, Ontario
Discover luxury living in this exquisite, custom-uilt maserpiece, spanning 3,122 sq ft with a fully finished walk-out basement. The open-concept main floor dazzles with soaring 12-foot ceilings, sleek ceramic tile flooring, and a striking oak and glass saircase leading to the upper level. The chef-inspired kitchen is a showstopper, feauring premium stainless steel appliances, modern push-open cabinetry, elegant quartz counter tops and backsplash, and a spacious centre island with a deep sink perfect for entertaining. Cozy up by the stunning gas fireplace with a quartz surround, framed by expansive windows that flood the home with natural light. Upstairs, cathedral ceilings elevate he bedrooms, complemented by luxurious quartz-finished bathrooms. (id:61852)
Century 21 Heritage Group Ltd.
16 Saint Clare Boulevard
Vaughan, Ontario
Step into Luxury with this Truly Unique Rosehaven Model Home, impeccably well-maintained 4+1 bedroom home. Approx 2795SqFt. From the moment you arrive, you'll embrace the stunning curb appeal, wrap-around porch, and elegant interlocking driveway & walkways leading to a beautifully landscaped backyard patio. Double door entry, grand wrought iron staircase, soaring cathedral 18-foot ceilings in living room create an open, airy feel. Hardwood Strip Flooring on Main Floor, Engineered Plank Flooring in all 2nd floor Bedrooms & Hallway. The updated kitchen has new quartz countertops, extended upper cabinets, breakfast bar, s/s appliances, overlooks cozy family room, walkout to private patio making it perfect for entertaining and everyday living. Enjoy the separate living and dining areas, main floor laundry, and access to garage from home. Four generously sized bedrooms, primary bedroom has 6pc ensuite including bidet, 6-jet whirlpool tub, walk-in shower & walk-in closet. Lovely finished basement with rec room, 5th bedroom or gym use, office or homework area, 2pc bath, offering a living space of approx. 4000 sq. Ft. Located in Vellore village, walking distance to church, transit, schools, parks, shopping, and restaurants. Close to HWY 400, Vaughan hospital, wonderland, Vaughan mills shopping centre, the national golf course and so much more. This home is truly pride of ownership and a must-see. Furnace (2024) Cen.Air (2018) Hot Water Tank (2019) Shingles (2015) Windows (2000) (id:61852)
Sotheby's International Realty Canada
14 Elm Grove Avenue
Richmond Hill, Ontario
Cozy 2 Bedrooms Bungalow. In A Cottage-Like Setting. In Quiet Oak Ridge Area. Steps To Yonge St. One Of The Richmond Hill Most Established Neighborhoods .Walk To Transit ,Shopping ,Parks& Trails ,Soccer Fields ,Grocery Stores(No-Frills ,Food Basics) , Tim Hortons & McDonald's, Public Library & Schools .Tenants Pay All Utilities(Gas, Power, Water).Take Care Of Grass, Mowing The Lawn, And Snow Removal.Please send the Documents to: s_yasiniyan@yahoo.com (id:61852)
Homelife Landmark Realty Inc.
57 Lampkin Street
Georgina, Ontario
This Beautifully Upgraded And Truly Turnkey Home Offers 4 Bedrooms And 3 Bathrooms, With Approximately 2200 Sq. Ft Of Functional Living Space. The Main Level Boasts 9Ft Smooth Ceilings, Hardwood Flooring Throughout, and 18 Pot Lights for A Warm, Inviting Feel. Thoughtful Custom Touches Include A Striking Stone Feature Wall In The Dining Room, A Stylish Shiplap Accent Wall Along The Staircase, And Sleek Glass Frosted Doors Throughout. The Kitchen And All Bathrooms Are Finished With Granite Countertops, Along With Classic White Beveled Subway Tile, For A Freash And Timeless Look. Enjoy Excellent Curb Appeal With Exterior Pot Lights, Professional Stone Work, And Meticulously Landscaped Front And Back Yards. Step Outside To Your Backyard Oasis, Perfect For Summer Nights By The Fire, Freshly Painted And Filled With Natural Light. This Home Is Bright, Airy, And Move-In Ready. Situated In A Vibrant Family-Friendly Community With School Bus Route, You'll Love The Easy Access To Parks, Trails Splash Pad, Schools, Beaches, And Convenient Amenities. Minutes To Hwy 48 & 10 Minutes To Keswick & 404. (id:61852)
RE/MAX Your Community Realty
381 Osiris Drive
Richmond Hill, Ontario
Detached Bungalow In Richmond Hill's High Demand Area, Spacious Three Bdrms W/ Closets And Windows, Large Open-Concept Living Area with Crown Moulding. Hardwood Flr Throughout, Modern Kitchen W/ Granite Counter & Stainless-Steel Appl, Great Location W/ Convenient Access To Hwy 404, Short Distance To Public Transit (Go Train), Community Centre, Parks And Shopping. Step to Top Rated School - Crosby Heights Gifted Public School, Bayview Secondary School & IB Program. Photos were taken before the current tenant moved in. (id:61852)
Homelife Landmark Realty Inc.
372 Burns Boulevard
King, Ontario
A rare offering in central King City, this premium 2.56 acre ravine lot presents an exceptional opportunity for builders and developers to create a large scale estate residence surrounded by some of the areas most notable mansions, while also offering an existing executive home with over 7,500 square feet of living space. Designed for both elegance and comfort, the home features a beautifully renovated chef's kitchen with high end finishes, expansive light filled principal rooms, and four generously sized bedrooms on the upper level, plus a fifth bedroom in the versatile above ground basement. The lower level, complete with a full kitchen, three piece bathroom, and private entrance, is ideal for an in law or nanny suite. Outdoors, a sparkling in ground pool overlooks the tranquil ravine, creating a private oasis for relaxation and entertainment. Perfectly situated just minutes from the GO Station, top restaurants, charming cafes, and prestigious private schools, this property offers unmatched potential whether for immediate enjoyment or as the foundation for a signature luxury build. (id:61852)
The Agency
67 Fred Varley Drive
Markham, Ontario
Welcome to 67 Fred Varley - an exceptional home located in a quiet, family-friendly neighbourhood just a short stroll from charming Main Street Unionville. Thoughtfully updated with high-quality, no-expense-spared finishes, this residence features a bright and sun-filled family room addition that naturally enhances both space and comfort. Offering three spacious bedrooms and three modern bathrooms, this home reflects true pride of ownership throughout. The custom open-layout kitchen is a standout, equipped with premium appliances including a La Canche gas stove and Miele dishwasher-perfect for cooking enthusiasts and entertainers alike. The fully finished basement mirrors the same high-end craftsmanship and includes a large recreation room and a separate den, ideal for a home office, gym, or guest space. Ample built-in storage throughout the home ensures everything has its place. Situated on a generous lot, the property also features an attached, finished, and heated double garage and a rear storage shed, providing both versatility and convenience. Impeccably maintained and perfectly located, 67 Fred Varley is truly move-in ready-offering comfort, quality, and a wonderful place to call home in the heart of Unionville. (id:61852)
RE/MAX Your Community Realty
128 Daiseyfield Crescent
Vaughan, Ontario
Beautifully renovated 2 storey detached home in the highly sought after Vellore Village community. Perfectly positioned on a sprawling pie shaped lot, Offering 4+3 bedroom, 4 bathroom this residence is thoughtfully designed to accommodate growing and multigenerational families. The bright, open concept kitchen is the heart of the home, featuring quartz countertops, a large breakfast island, stainless steel appliances, and a cozy eat in area with a walkout to an enclosed balcony! ideal for family meals or relaxed evenings. The spacious living and dining areas are filled with natural light, while the inviting family room, complete with a warm fireplace, offers the perfect space to gather and unwind. Stylish hardwood floors, a designer powder room, and a well appointed laundry room complete the main floor. Upstairs, the primary suite is a private retreat with a huge walk in closet and a 4 piece ensuite showcasing a relaxing soaking tub. Three additional bedrooms each with ample closet space and a modern family bathroom provide comfort and functionality for every member of the household. The fully finished walkout basement is a standout feature, offering three additional bedrooms, a full kitchen, a 3 piece bath, pot lights throughout, a dedicated laundry room, and a bright solarium area. This versatile space is perfect for in-laws, older children, or extended family living comfortably under one roof. A large unfinished lower level area with a cellar and plenty of storage adds even more value. Outside, the private yard offers plenty of room for kids to play and for hosting summer gatherings. This exceptional home blends modern comfort with adaptable living, all in a family friendly neighborhood close to schools, parks, community centers, shopping, and dining. A rare opportunity for families of all sizes don't miss your chance to make this your forever home! (id:61852)
Royal LePage Security Real Estate
122 Davis Trail
Essa, Ontario
Spacious Family Retreat with Endless Potential - A Lifestyle & Entertainer's Dream. Welcome to this stunning, expansive home - a rare find offering 3 generous above-grade bedrooms (plus a loft), a versatile main-floor office, and more than enough room for everyone. Designed for comfort, flexibility and entertaining, this property delivers on both scale and lifestyle. Step inside to discover bright, open-concept living spaces where vaulted ceilings and large windows flood the home with natural light. The heart of the home is a chef-ready kitchen flowing into a breakfast area, formal dining room, and a spacious living room - ideal for casual family dinners or hosting large gatherings. On the main floor, a well-appointed office offers a perfect work-from-home setup without sacrificing privacy. Upstairs, two large bedrooms and a loft provide flexibility - whether you need extra sleeping space, a second office, or a retreat for older children or guests. But the real "wow" begins when you step outside: the home sits on a very generous lot with mature landscaping, where backyard barbecues, summer pool parties, or quiet evenings under the stars become a way of life. Downstairs, a fully finished basement expands your living space dramatically - including a recreation room, billiards area, exercise room, wet bar, additional bedroom, storage, and a two piece bath. This versatile lower level is perfect for teenagers, in-law suites, or as a separate entertainment zone.Whether you're looking for everyday family comfort, room to grow, or a place to entertain, this home checks all the boxes. Picture lazy Sunday mornings at the breakfast nook, lively holiday dinners in the dining room, movie nights in the basement theatre space (or loft), and summer evenings grilling outback under the mature trees. (id:61852)
Main Street Realty Ltd.
26 Belgrave Square
Markham, Ontario
Quiet & Bright detached 4 bedrooms house located in center of the Berczy Community. Fabulous West facing property with lots of natural light throughout the house. Oversized family sized kitchen with granite counters, centre island, gas stove & plenty of storage - perfect for meal prep and entertaining. Separate family room with gas fireplace, hardwood flooring throughout, 4 spacious bedrooms - one with huge balcony, plus a fully finished basement with an additional bedroom, recreation room and 3 piece washroom. Premium Corner lot with no sidewalk. Double Car Garage with private driveway and large sun-filled backyard. The perfect Berczy home! *** Located within the top ranked Stonebridge Public School and Pierre Elliott Trudeau High School Zones. If you're looking for a home in the best school areas, this one is for you. Steps to fully equipped Berczy Park and walking distance to Grocery Store, Shops, Restaurants, Bank and more ** AAA Tenants this one is for you ** No pets and non smokers please * Tenant to pay utilities and tenant insurance. (id:61852)
RE/MAX All-Stars Realty Inc.
11 Knollside Drive
Richmond Hill, Ontario
The Perfect Detached Bungalow in the Highly Desired Mill Pond Area * Premium 70 ft Frontage * Approx. 4,000 Sqft of Total Living Space * Filled w/ Natural Light * 3+3 Bedrooms w/ 3 Full Baths * Stunning Living Rm w/ Bow Windows + Gas F/P O/L Front Yard * Formal Dining Rm Featuring Double Glass French Doors Opening to the Living Rm, Kitchen & Family Rm * Spacious Kitchen w/ Stainless Steel Appliances + Gas Stove + Ample Counter Space + Backsplash + Pot Lights * Family Rm Surrounded by Large Windows + Gas F/P + O/L Backyard * Primary Bedroom w/ His & Her Closets + Large Window + 4 PC Ensuite * Bright Secondary Bedrooms * Finished Separate Basement w/ 3 Bedrooms, Large Great Room, Dining Area, Secondary Kitchen & 3 PC Bathroom - Ideal for Extended Family * 3 Gas Fireplaces * Stunning Fenced Backyard w/ Shed * Prime Location That Has It All! Steps to the Serene Trails of Mill Pond Park, Top-rated Schools, Major Mackenzie Hospital & Yonge Street * Minutes to Hillcrest Mall, Trendy Restaurants, Vibrant Transit Routes & Every Convenience You Need! * Buyer/Agent To Verify All Measurements & Taxes * Seller Does Not Retrofit the Status of the Basement * Extras: A Significant Renovation and Addition Were Designed and Constructed (Blueprints Available) *The Perimeter Walls Were Updated w/ Insulation and Stucco * New Metal Roof (Lifetime Warranty) * (A Copy of The Existing Plans Available) (id:61852)
Homelife Eagle Realty Inc.
302 - 51 Times Avenue
Markham, Ontario
Prime Location In The Heart Of Markham At Hwy 7 & Leslie! Fully Renovated In 2023 Including All New Stainless-Steel Appliances! Bright & Spacious 2 Bedroom + Den With A Modern Open-Concept Layout, Quartz Countertops, Premium Finishes & Upgraded Lighting. Large Primary Bedroom With Walk-In Closet & 3-Pc Ensuite. Den Ideal For Home Office Or Guest Room. All Utilities Included - Heat, CAC, Water, Hydro, Cable TV, Parking & Locker! Steps To Shops, Restaurants, Parks & All Amenities. Minutes To Viva Transit, Langstaff GO, Hwy 404/407 & Top Schools. Move-In Ready! Perfect For Families, Professionals & Investors. Shows 10+! (id:61852)
Keller Williams Empowered Realty
24 Black Duck Trail
King, Ontario
Welcome to Your Dream Home! This stunning detached 2-storey residence boasts over 3759 sqft. of luxurious living space above grade with 5+1 spacious bedrooms and 5+1 beautifully upgraded bathrooms perfect for large or extended families. The open-concept layout is filled with natural light, featuring a separate living and family room with soaring ceiling ideal for both entertaining and everyday comfort. The chef inspired kitchen has been tastefully upgraded with brand-new quartz countertops, stylish backsplash, and new flooring, making it the heart of the home. Retreat to the legally finished basement, which offers additional living space and a luxury sauna for ultimate relaxation. Enjoy the convenience of a 3 car tandem garage with upgraded doors and a rare NO sidewalk frontage, allowing up to 8 cars parking (5 on the driveway, 3 in the garage). The professionally landscaped exterior features interlock paving on Driveway on both sides and in the backyard, along with low-maintenance green turf in the front and rear yards. Located just minutes from top rated schools, parks, and all essential amenities, this exceptional home offers luxury, space, and functionality all in one package. Don't miss your chance to own this extraordinary property, book your private showing today! (id:61852)
RE/MAX Millennium Real Estate
45 Chessington Avenue
East Gwillimbury, Ontario
Don't miss the chance to visit this stunning detached home on a 43-foot-wide lot, offering nearly 3,500 square feet of thoughtfully designed space with no wasted areas. Experience luxury in a contemporary brick-and-stone Minto-built residence featuring an impressive two-storey foyer with oversized windows and a striking circular oak staircase leading up to four spacious bedrooms. The open concept layout provides exceptional living, filled with natural light, nine - foot ceilings, and eight-foot doors throughout the main floor. The chef's kitchen boasts a large island, modern backsplash, commerical-style 8" range hood, quartz countertops, slide-in KitchenAid gas stove, and pot lights. Relax in the expansive family room with a gas fireplace, zebra roller blinds, and views of the professionally landscaped and fully fenced backyard. There are 4 bedrooms and 3 bathrooms upstairs. The master suite includes two walk-in closets and a luxurious ensuite with a half-wall frameless glass shower, soaker tub, and double sinks. The second bedroom enjoys a private four-piece bathroom, while the other two bedrooms share a semi-ensuite; every bedroom has access to a washroom. Step outside into your private backyard oasis with stylish interlocking patio and walkway. The mudroom offers direct entry to the double garage, and there's a separate main- floor laundry room. For electric vehicle owners, the house is equipped with a 200-amp service, providing ample power for charging cars and running all appliances. Security is ensured with an alarm system. Located in the desirable Queens Landing Community, within the catchment area for top schools like Holland Landing P.S. and Dr. John M Denison S.S., this growing neighborhood is ideal for young families. It's conveniently close to Hwy404, East Gwillimbury Go, future Bradford Bypass, Costco, shops, banks, Upper Canada Mall, restaurants, parks, trails, golf courses, and school bus routes. ***NO SIDEWALK*** (id:61852)
Century 21 King's Quay Real Estate Inc.
121 Milky Way Drive
Richmond Hill, Ontario
Situated On A Premium Deep Ravine Lot In Prestigious Observatory Hill, This 2022 Aspen Ridge Luxury Home Offers 6,000+ Sqft Of Finished Living Space (4,303Sqft + 1,726Sqft), A Rare 4-Level Elevator, And Full Privacy Backing Onto Woodlands And The David Dunlap Observatory. Designed With Exceptional Craftsmanship, The Main Level Features Soaring 10 Ft High Ceilings, Elegant Coffered Details, And A True Chef's Kitchen With Sub-Zero Fridge, Wolf Gas Range, An Impressive 17-Ft Waterfall Island, And Servery. The Second Level Includes A Grand Primary Suite With Oversized Walk-In Closet, Seating Area, And Spa-Inspired 5-Pc Ensuite With Heated Floors; A Second Bedroom With Private 4-Pc Ensuite; Plus A 5-Pc Jack & Jill For The Third And Fourth Bedrooms. The Standout Third-Level Loft Offers A Wet Bar, 4-Pc Bath, And Walkout To A Rooftop Terrace Overlooking The Ravine-An Exceptional Space Rarely Offered In This Community. The Professionally Finished Basement Extends The Home With A Second Wet Bar, Large Recreation Areas, And A Den-Ideal For Multi-Generational Living Or Guests. Located In A Coveted Enclave Surrounded By Trails, Greenspace, And Quiet Streets, And Minutes To Yonge St, Hillcrest Mall, Mackenzie Health Hospital, The Richmond Hill GO, And Hwy 404. Close To Highly Regarded Schools Including Bayview SS (IB), Jean Vanier CHS, Richmond Rose PS, Crosby Heights (Gifted), Beverley Acres French Immersion, Lauremont School (Formerly TMS), Holy Trinity, And Richmond Hill Montessori. Ravine Lot, Rooftop Terrace, Elevator, And Aspen Ridge Craftsmanship-Luxury Living At Its Finest. (id:61852)
Kamali Group Realty
807 Cook Street
Innisfil, Ontario
Top 5 Reasons You Will Love This Home: 1) Rarely offered in Innisfil, this fully bricked home sits on a desirable corner lot at the end of a quiet dead-end street, featuring an expansive side yard with a second driveway, perfect for storing a boat, trailer, or recreational toys 2) Three bedroom sidesplit including a double-car garage with inside entry leading directly into the kitchen and pantry, creating effortless convenience when unloading groceries 3) Lower level family room offering a warm and inviting retreat with brand-new carpeting, a charming brick feature wall, and a wood fireplace insert ideal for cozy winter evenings 4) Upper level hosting three generously sized bedrooms and a 4-piece bathroom, making it an excellent fit for families or mature couples, while the home's timeless character and well-built construction bring a sense of nostalgia and enduring quality 5) Move-in ready with several recent upgrades, including a new furnace (2025), new hot water heater (2025), new water softener (2025), and central air (2022), allowing you to settle in and enjoy with confidence. 1,269 bove grade sq.ft. plus a partially finished basement. (id:61852)
Faris Team Real Estate Brokerage
35 Timberview Drive
Vaughan, Ontario
Welcome to this stunning, fully brick detached home in the heart of Thornhill Woods! This beautiful 1600 sqft home has a very inviting open concept layout with 3 generous sized bedrooms and a ton of natural sunlight. Rare find with an oversized driveway - 3 parking spots and no sidewalk! Enjoy 9' ceilings on the main floor, a spacious kitchen that fronts into the dining room and a cozy gas fireplace in the living room. This home is perfect for a growing family, located on a highly sought after-street. Your minutes away from top-rated Schools, parks, community centre, highway 7 and 407. ** This is a linked property.** (id:61852)
RE/MAX Your Community Realty
51 Ketchum Crescent
Markham, Ontario
Totally Renovated Home W/ A Finished Bsmt & Extended 4 Season Sunroom In Backyard, Located In High Demand/Area Of Markham. This Home-Ft. An Open Concept Layout, W/ Tons Of Upgrades Which Include An Updated Kit, Hardwood Flr On Main Flr, Upg Ceramic Flr In Foyer & Kit, Int/Ext Pot Lights, Renovated Bathrooms, Upg Light Fixtures, Stamped Concrete In Front & Back, Premium Lot W/ No Neighbours In The Back And So Much More. ** This is a linked property.** (id:61852)
Prompton Real Estate Services Corp.
