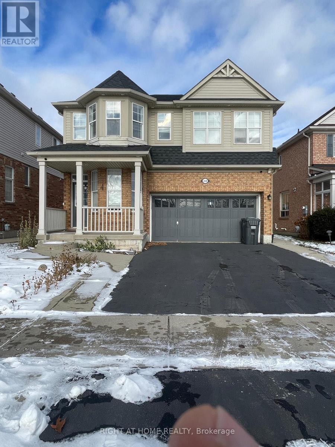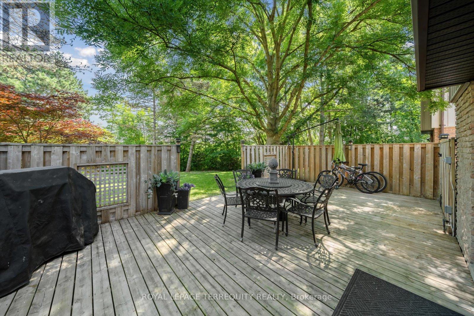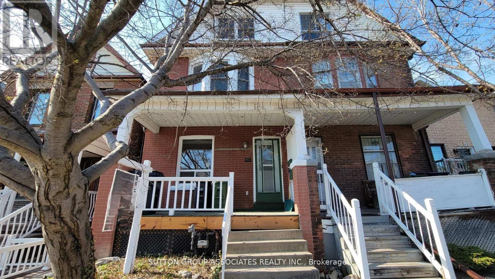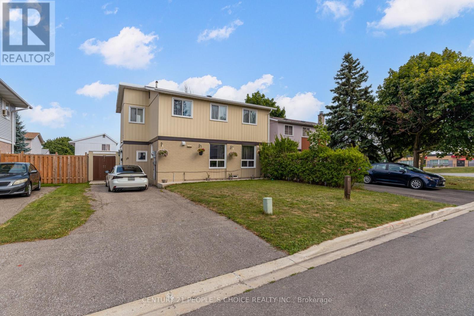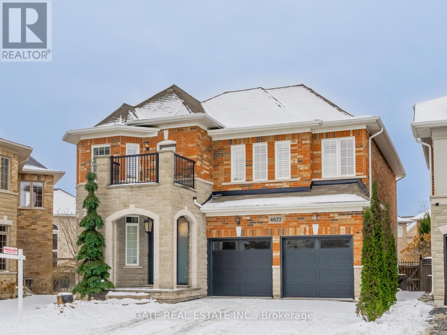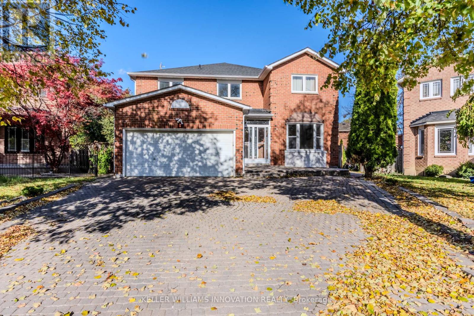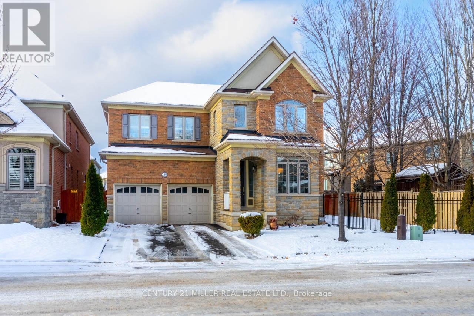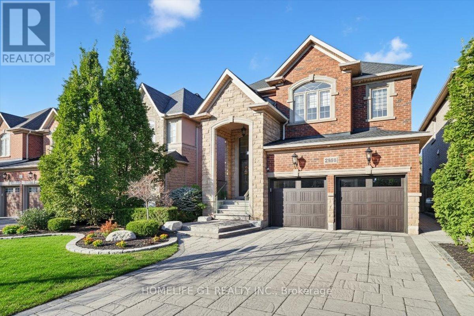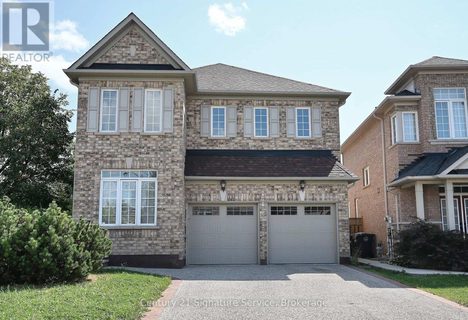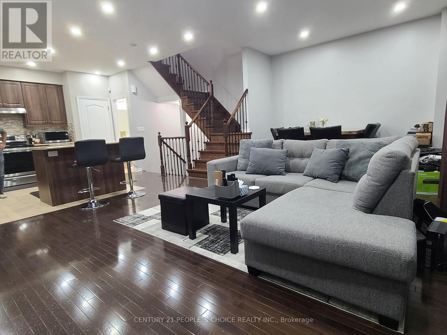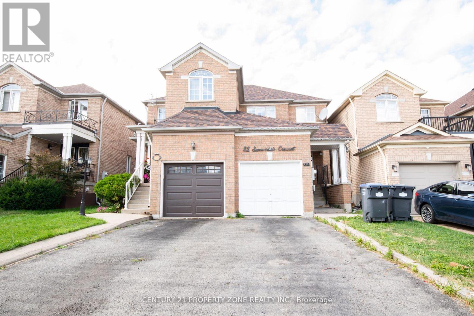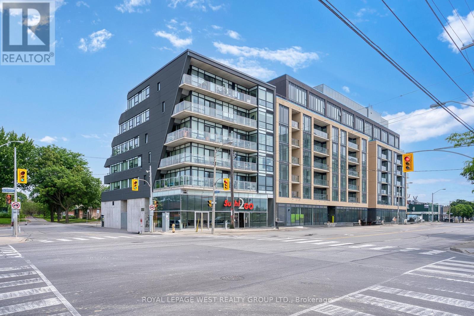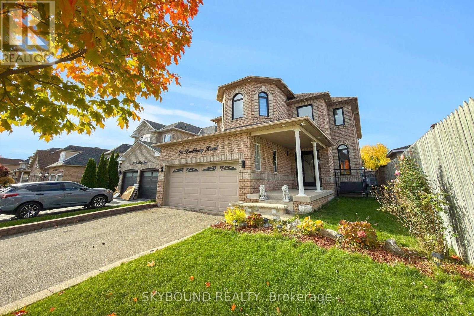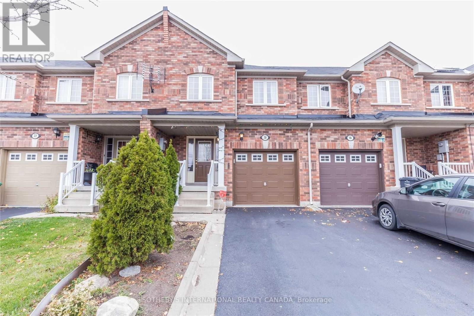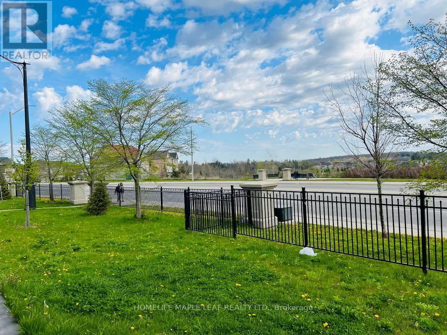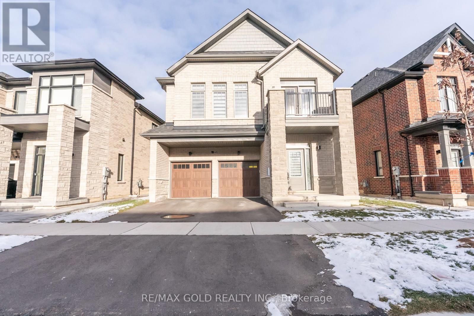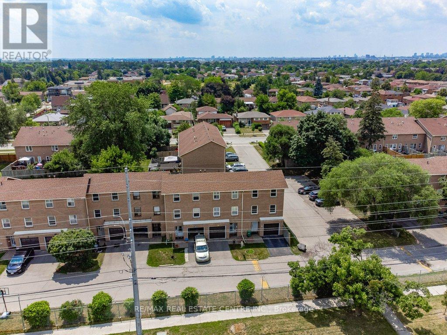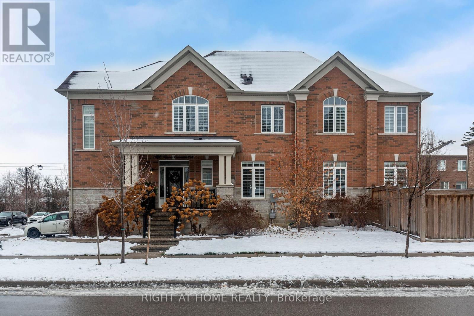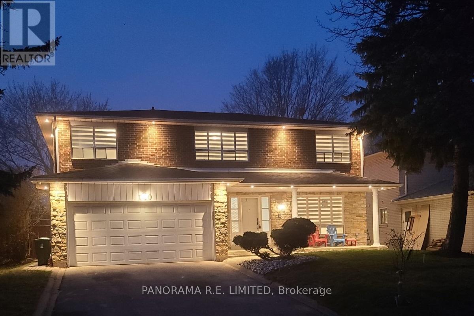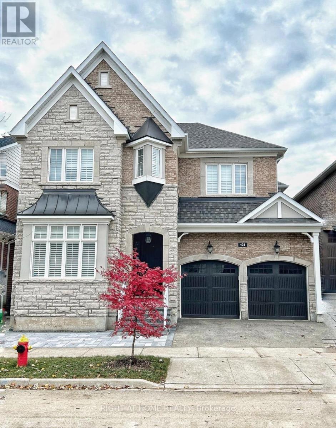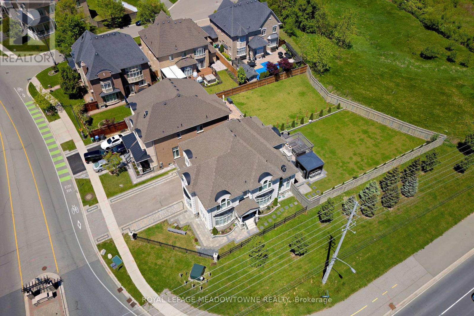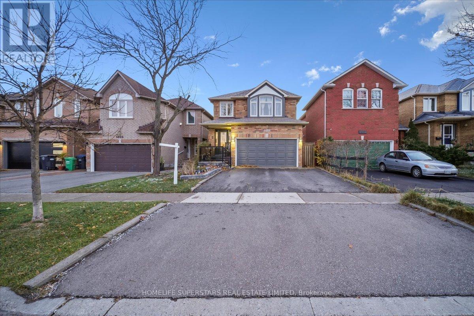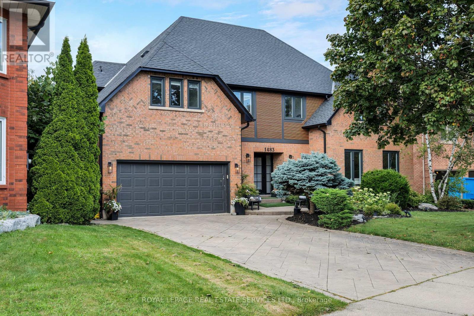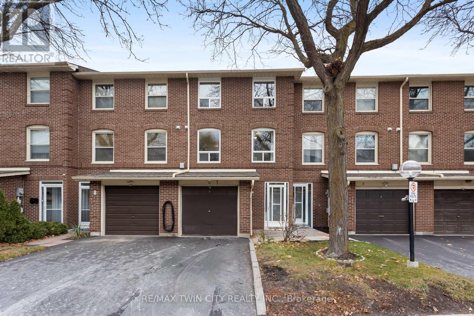230 Fandango Drive
Brampton, Ontario
For Lease - Main Floor & Upper Level Only (No Basement)Carpet-free, Mattamy-built home offering approximately 2,195 sq. ft. of well-designed living space. Features 9-ft ceilings on the main floor and a main-floor office overlooking the park. Enjoy a fully upgraded, open-concept kitchen with quartz countertops, gas stove, and modern finishes, with a walk-out to the backyard. The home offers 4 spacious bedrooms, including a large primary bedroom with a full ensuite and custom-built closet. Fully fenced backyard. Well maintained and move-in ready. Basement not included. (id:61852)
Right At Home Realty
1825 Hyde Mill Crescent
Mississauga, Ontario
Welcome to Hyde Mill's finest. This chic and unique detached condo executive townhouse has the best credit river views in the complex. Rare cul-de-sac home with your own custom fenced back deck overlooking the private scenic green space and ravine of the Credit River; this is your Muskoka dream, surrounded with mature trees, tailored gardens, trails, parks, and professionally maintained grounds. Enjoy your BBQs with nature all around. With over a total 2000 sqft, We have been completely customized top to bottom: crown moldings, no carpet, real wood and new engineered laminate flooring, wrought iron inserts in the hallways, special ordered kitchen cabinets backsplash and counters, stainless steel appliances, non slamming kitchen drawers and doors, custom bench by kitchen bay window, pot lights, California shutters, gas fireplace in the living room, primary bedroom has separate entrance to the oversized renovated washroom, huge walk in closet with sliding doors, basement has extra storage in the furnace/utility room and crawlspace under the stairs amazing use of space, perfect for entertaining or simply enjoying nature's spoils. Our complex offers newly paved roads, newer water mains, newer windows and roofing, new eavetroughs cover guards, sun heated outdoor pool, and lots of visitor parking. Welcome home, make this your own and enjoy with minimal to no outdoor maintenance (id:61852)
Royal LePage Terrequity Realty
50 Lappin Avenue
Toronto, Ontario
3 FAMILY DWELLING VACANT POSSESSION ON CLOSING!! Prime investment near Dupont & Dufferin. Rare opportunity to own three fully self-contained units in Toronto's vibrant and evolving west end. This flexible property is ideal for investors seeking multiple income streams ($7,000+ monthly) or families looking for adaptable, multi-generational living. Unique Highlight: A private backyard gate opens directly onto a park, providing instant access to green space, a coveted feature offering tenants and owners an unmatched outdoor escape. Perfectly positioned near the Galleria on the Park redevelopment, the neighborhood is undergoing rapid revitalization with new residential towers, retail and a state-of-the-art community center. Just a 10-minute walk to the subway, bus service at the corner, and a 15-minute walk to Dufferin Mall. Surrounded by schools, cafes, shops and everyday conveniences. Basement Apartment: Renovated, about 7-ft ceilings, private entrance. Main Floor Unit: Large eat-in kitchen with dishwasher, walkout to backyard, wood floors, bay window. 2nd & 3rd Floor Unit: Bright, two-story suite with wood floors, two decks (including a spacious top-floor terrace overlooking the park), 2 bathrooms, kitchen with dishwasher and breakfast nook, bay window and open concept office den on the third floor. Each unit features separate fuse box, a 4-piece bathroom and in-suite laundry, offering privacy, independence, and convenience. Excellent layout for live-and-rent or full rental. Whether you're expanding your portfolio or creating space for family under one roof, this home combines lifestyle, location, and long-term value. A rare chance to own in one of Torontos most promising growth corridors-book youre showing today! (id:61852)
Sutton Group-Associates Realty Inc.
18 Hernon Court
Brampton, Ontario
Welcome to 18 Hernon Court, Located in Brampton's Central Park Community, Steps to Public Transit, Parks and Bramalea City Centre & Bramalea Go Bus Terminal, This Detached 2 Storey Home Features 3+1 Spacious Bedrooms & 2.5 Bathrooms, 2 Full Bathrooms on 2nd Level, Large Primary Bedroom with 3 Pc Bathroom (2024), Can Be Converted Back into to 4 Bedrooms, Finished Basement with 1 Bedroom & 3 Pc Bathroom in Basement Ideal for In Law Suites or Large Families, Oak Staircase (2024), Main Floor Features Renovated Kitchen (2024), S/s Appliances, Dining and Living Room, Living Room Renovations (2024), Accent Panel Walls with Electric Fireplace (2024), Smooth Ceilings on Main Level with Pot Lights (2024), Hardwood Flooring Throughout Main Floor & Majority of 2nd Level, Outdoor Covered Deck Area Ideal for Cooking Large Meals, Entertaining Family & Friends, or can be used as extra Storage, Forced Air Gas Furnace, Central Air Conditioning And Duct Work, Roof (2021), Furnace, Ac And Fence (2021), Large Private Fenced Backyard With Two Sheds And Covered Deck, Easily Park 2 to 3 Vehicles, Convenient Location, Property Has Lots of Potential. (id:61852)
Century 21 People's Choice Realty Inc.
4622 Ethel Road
Burlington, Ontario
STUNNING 4 Bedroom+4 Washroom with Finished Basement in a Desirable Neighborhood!!!! Luxury Home in Burlington's Alton Village!!! Filled with Sunlight!!! Large Spectacular Pie Shaped Lot-Widens at Rear- Beautifully Landscaped Yard-A Backyard Oasis With BBQ Area, Sitting Garden, Salt Water Pool & Cedar Shed. Bright & Spacious Kitchen, B/I S/S Appliances, Bar Fridge, Wine Bottle Holder, Walk out to Backyard with Awning on the Porch. Family Room With Gas Fireplace. Large Bedrooms with Washrooms, W/O Balcony, Hardwood Stairs, Large Landing Area upstairs, Well Lit with Large Windows in each Room. Custom Window Coverings, Custom Millwork in Laundry and Mudroom. Front Entrance Door and Garage Doors replaced in 2024. Not To MISS, A Must See Property!!! (id:61852)
Gate Real Estate Inc.
8 Dingwall Court
Brampton, Ontario
Welcome to this spacious and beautifully maintained 4-bedroom, 2.5-bath detached home, perfectly designed for comfortable family living. Step inside to a bright and inviting foyer featuring generous living and dining areas, ideal for entertaining or relaxing with loved ones. The kitchen offers ample cabinetry and counter space, seamlessly flowing into a cozy breakfast nook and family room. A versatile den provides the perfect space for a home office, playroom, or quiet retreat. Convenience is at its finest with laundry located on the main floor, making daily routines effortless. Upstairs, you'll find four spacious and oversized bedrooms, including a primary suite with a private ensuite bathroom and plenty of closet space. Enjoy the benefits of a large, fully detached lot-ideal for outdoor gatherings, gardening, or simply enjoying your own backyard. Located in a family-friendly neighborhood, close to schools, parks, shopping, and transit, this home blends comfort, functionality, and style for modern living. (id:61852)
Keller Williams Innovation Realty
149 Forbes Terrace
Milton, Ontario
Step into this executive Heathwood home in Milton's sought-after Scott neighbourhood, offering over 3,200 square feet of thoughtful design, timeless finishes, and family-friendly space. The main floor welcomes you with a sunken foyer, nine-foot ceilings, rich oak flooring, coffered and crown-detailed formal rooms, a private office, and a warm family room centred around a gas fireplace. The kitchen is the heart of the home, featuring granite counters, an island with a breakfast bar, a stone backsplash, built-in pantries, and premium Dacor appliances. Upstairs, four spacious bedrooms each enjoy direct access to a bathroom, including a generous primary retreat with a tray ceiling, gas fireplace, custom walk-in closet, and a relaxing ensuite with two vanities, a jetted tub, and a glass shower. The finished basement expands your living space with a rec room, built-in media wall, bar-height seating, a full bathroom, and plenty of storage, with potential for a future side entrance thanks to the wide side yard. Outside, enjoy a portico entry, stone walkway, a private backyard with a stone patio, and a double-wide driveway with no sidewalk. Located on a quiet street at the base of the escarpment, close to trails, top-rated schools, downtown Milton, and with quick access to the upcoming Tremaine/401 interchange, this is an opportunity to move into a prestigious neighbourhood designed for family living and everyday comfort. (id:61852)
Century 21 Miller Real Estate Ltd.
2355 North Ridge Trail
Oakville, Ontario
Built by Fernbrook in prestigious Joshua Creek this Spectacular 7 Bedroom & 7 Bath Home Boasting Over 4,500 Sq.Ft. Finished Living Space with Jenn-Air appliances in Main Kitchen and 2nd Kitchen in Basement. 4 Bedroom & 4 Bath about 3,100 Sq.Ft. Above- Ground Finished Living Space PLUS 3 Bedrooms and 3 Full washrooms in Finished Basement with 10 ft. high ceiling and a Beautiful, Private Backyard. 2 bedrooms & 2 full washrooms legal second dwelling unit in the basement approved by Town of Oakville built with premium materials & finishes that has 10 ft. high ceiling with separate entrance from backyard, separate laundry, separate gorgeous kitchen for either in-law-suite or additional income rental.Gorgeous Curb Appeal with Stone & Brick Exterior, Interlocking Driveway, Stone Steps, Elegant Porch & Lovely Garden.Extra wide 14 ft high custom Fibre Glass Door Entry Leads to Bright 2-Storey Grand Foyer with huge 2-storey Windows.Stunning Gourmet Kitchen Boasts Custom Wood Cabinetry, Centre Island, Granite Countertops, Lovely Tile Backsplash & Bright Breakfast Area with Garden Door Walk- Out to Patio & Private Backyard!Gorgeous Family Room with Gas Fireplace.Separate Formal Living Room & Dining Room.Modern 2pc Powder Room & Beautifully Finished Laundry Room (with Access to Garage) Complete the Main Level.Hardwood Staircase Leads up to Generous 2nd Level with 4 Large Bedrooms & 3 Full Baths.Primary Bedroom Suite Boasts Walk-in Closet & Luxurious 5pc Ensuite with Tile Flooring, Floating Double Vanity, Freestanding Soaker Tub & Glass-Enclosed Shower.2nd & 3rd Bedrooms Share 5pc Semi-Ensuite AND 4th Bedroom Boasts Semi-Ensuite Access to 4pc Main Bath!Gorgeous, Private Backyard Boasts Extensive Patio Area, Mature Trees, & Large Garden Storage Shed.2 Car Garage is Pre-Wired for EV Charger!Fabulous Location in Desirable Joshua Creek Community Just Minutes from Many Parks & Trails, Top-Rated Schools, Rec Centre, Restaurants, Shopping & Amenities, Plus Easy Highway Access (id:61852)
Homelife G1 Realty Inc.
138 Southlake Boulevard
Brampton, Ontario
Spacious Finished Lower-Level Basement for Lease in Brampton Lakeland area! Professional, (Students, Couples, Small Family, Newcomers Welcome) This bright and open-concept lower-level basement, perfect for comfortable living in a highly sought-after location! This finished basement features a separate entrance for privacy and convenience. Enjoy the ultimate accessibility with this prime location, just minutes from Hwy 410, top schools, shopping plazas, parks, transit, and the popular Trinity Common Mall. Whether you're commuting, running errands, or enjoying local amenities, everything is right at your doorstep. Looking for A+ tenants all usual requirements. (id:61852)
Century 21 Signature Service
13 Birchfield Crescent
Caledon, Ontario
FREEHOLD!! FREEHOLD!! BEAUTIFULLY maintained 10-year-old GEM that truly shows like a MODEL HOME! With meticulous care and thoughtful upgrades throughout, this residence offers the PERFECT BLEND OF STYLE, CONVENIENCE, COMFORT, LUXURIOUS LIVING, & INCREDIBLE VALUE. MOVE IN READY $$$$$$$$ IN UPGRADES!!!! PERFECT FOR FAMILIES, FIRST-TIME BUYERS, OR ANYONE SEEKING A BEAUTIFUL, LOW-MAINTENANCE HOME IN AVIBRANT, WALKABLE NEIGHBOURHOOD! Top 5 Reasons to Buy THIS GEM IN SOUTHFIELD COMMUNITY 1--1Move-In Ready-Brand new oven & dishwasher, professional SECURITY CAMERAS left for you, no additional charge, no monthly subscription, pot lights installed. 2 Prime Location - Just a 5-minute walk to Southfields RECREATION & AQUATIC CENTRE, LIBRARY, SCHOOLS, TRANSIT, SCHOOL, BUS, GROCERY, RESTAURANTS, DOCTORS MEDICAL CLINIC, PATROLLED SECURITY. 3 CONVENIENCE - Only 10 years old with MANY UPGRADES & exceptional cares. EXCELLENT ACCESS TO SCHOOLS, TRANSIT, Near Apex URGENT CARE MEDICAL CLINIC, PHYSIO, EXTRAYS, DOCTORS, INDOOR SWIMMING POOL. 4 Modern Living - CLOSE TO EV CHARGING STATIONS, Open floor plan, 9-ft ceilings, premium hardwood flooring, flexible lower-level space, GARAGE ENTRANCE to house. 5 FAMILY FRIENDLY - Close to schools, indoor swimming pool, recreation facilities, and all amenities. Steps from supermarkets and restaurants (Punjabi sweets, Indian restaurants, PAAN). SOARING 9-foot ceilings HUGE LIVING AREA- walk-out patio-IDEAL for relaxation & ENTERTAINING. Gorgeous DARK OAK HARDWOOD FLOORS & ELEGANT OAK STAIRCASE with WROUGHT IRON WORK is sure to impress. Upstairs, generously sized bedrooms provide peaceful retreats, including a convenient walk-in closet. Space for HOME OFFICE, GYM, FAMILY REC ROOM, DINING. CONVENIENCE - UPSTAIR LAUNDRY & organized storage spaces make daily life effortless. PERFECT FOR FAMILIES, FIRST-TIME BUYERS, OR ANYONE SEEKING TO LIVE IN A BEAUTIFUL, FAMILY NEIGHBOURHOOD! (id:61852)
Century 21 People's Choice Realty Inc.
32 Summerdale Crescent
Brampton, Ontario
Welcome to this beautifully maintained semi-detached home in the sought-after Fletchers Meadow community, just minutes from Mount Pleasant GO Station and close to all major amenities. This bright, move-in-ready property offers 3 spacious bedrooms, 3 bathrooms, and countless upgrades throughout. Enjoy elegant hardwood flooring and California shutters across all levels, adding warmth and sophistication to the home. The custom-designed kitchen features sleek high-gloss acrylic cabinets, quartz countertops, and premium appliances, including a Samsung Smart Hub refrigerator perfect for modern family living. The professionally finished basement provides an additional living space with waterproof flooring, a stylish full bathroom with LED mirror, wall-mounted vanity, and ample storage ideal for recreation, guests, or a home office. The main floor powder room has been thoughtfully renovated with a contemporary design. Upstairs, the primary bedroom includes a semi-ensuite for added convenience, while secondary bedrooms are spacious and filled with natural light. This home is located in a vibrant, family-friendly neighbourhood with schools, parks, shopping, and transit all within easy reach. With a motivated seller, this is a rare opportunity to own a tastefully upgraded property in one of Bramptons most desirable communities. (id:61852)
Century 21 Property Zone Realty Inc.
301 - 51 Lady Bank Road
Toronto, Ontario
Don't miss out on the opportunity to own a condo in this chic 18 unit boutique building known as "The Hive" ideally located in the Queensway hub. This immaculate unit features engineered hardwood flooring, floor to ceiling windows, an open concept living/dining room and kitchen with exposed concrete ceiling, a 72 square foot south facing balcony, a primary bedroom with a semi-ensuite and walk-in closet. With TTC at the front door and easy access to major highways, convenience is key. Situated within walking distance to Costco, Cineplex movie theatre, restaurants, and shopping, this property offers the perfect blend of style, comfort, and location. Just move in and enjoy! (id:61852)
Royal LePage West Realty Group Ltd.
26 Bushberry Road
Brampton, Ontario
Welcome to this beautifully maintained, move-in-ready home in the prestigious Snelgrove community where Brampton meets Caledon. Every detail in this 4-bedroom, 3-bathroom residence has been thoughtfully designed to combine elegance, comfort, and everyday practicality. This home's stunning curb appeal sets the tone. Step inside to over 2,733 SF of living space (above grade), highlighted by hardwood floors throughout and a layout that blends open flow with well defined rooms. The living room offers a warm gas fireplace perfect for quiet evenings, while the cathedral-ceiling dining room creates a grand, airy feel. The family room, enhanced with pot lights, is ideal for gatherings and cozy nights in. The chef's kitchen is a true centerpiece, featuring modern cabinetry, a large pantry, and sleek ceramic floors. The breakfast area opens directly to the backyard oasis, where you will find a fully fenced yard, custom garden shed, and a relaxing hot tub; the perfect retreat after a long day. Upstairs, the primary suite feels like a private sanctuary, complete with a 5-piece ensuite, a large walk-in closet with his & hers sections, and large windows that flood the room with natural light. Each additional bedroom is spacious and filled with sunlight, offering comfort for family or guests. The upper level includes two full bathrooms, while the main floor powder room adds convenience. The finished basement expands your living space even further, ideal for a media room, games area, or personal gym. It also includes a closed workshop/storage area, laminate flooring, and pot lights, blending style with utility. Additional features include main floor laundry, a double car garage, and parking for up to six vehicles. The total basement area offers 1,488 square feet of finished and unfinished space, giving you room to grow and customize. Situated on a 39.37 x 109.91 ft lot, this is the perfect balance of sophistication and comfort ready for your family to call home. (id:61852)
Skybound Realty
20 Tanasi Road
Brampton, Ontario
Stunning Townhouse in a Family-Friendly Neighborhood . Welcome to this charming townhouse nestled in a vibrant, family-oriented community-just steps from a nearby park, perfect for kids to play and explore. Enjoy seamless indoor-outdoor living with a walkout from the kitchen to a spacious deck, ideal for entertaining or relaxing. Features include: Elegant hardwood in the living area on the main level, Direct access from the garage into the home for added convenience, Stylish crown molding and knock-down California ceilings, Modern appliances: stove, refrigerator, dishwasher, and dryer-all included, The expansive primary bedroom boasts a luxurious 5-piece ensuite with a separate shower and a deep soaker tub, plus a generous walk-in closet for all your storage needs. Close To Park For The Kids To Play. (id:61852)
Sotheby's International Realty Canada
Basement - 14 Nightland Court
Brampton, Ontario
Beautiful 2 Bedroom and 1 Bathroom Basement is available on Lease in most demanding Credit Valley Neighbourhood. Separate Side Door entry leads to Spacious Combined Living/Dining Area. Open Concept Kitchen comes with stainless Steel Appliances, Backsplash, Quartz Countertop and Good Storage Space. Laminate Flooring Throughout the Basement. Premium Tiles in Bathroom. Master Bedroom Comes with Walk-in closet. Separate In-suite Laundry. Total 2 Car Parkings available. Huge Backyard for your additional comfort. Close to Schools, Parks, Plazas, Grocery stores, Place of worship, Transit, etc. No Smoking/No Pets. AAA+ Tenants. Equifax Credit Report with Credit Scores, Employment Letter, Pay Stubs & Rental App. W/Offer.1st & Last Months Certified Deposit. Tenant To Buy Content Insurance. (id:61852)
Homelife Maple Leaf Realty Ltd.
1495 Rose Way
Milton, Ontario
Welcome to 1495 Rose Way, a beautiful double-car-garage detached home located in Milton's sought-after Cobban neighbourhood. Offering generous living space and a modern layout, this home features a stylish exterior and great curb appeal. Inside, you'll find a bright, open-concept main floor with a spacious kitchen, extended quartz counters, matching backsplash, built-in oven/microwave, and a gas cooktop - perfect for anyone who loves to cook and entertain.The family room includes an elegant electric fireplace feature wall, and there's a convenient main-floor den/office near the front entrance along with a separate dining area for family gatherings. Upstairs offers four well-sized bedrooms plus a full laundry room for added convenience. The home has been refreshed throughout with new carpets, fresh paint, and upgraded custom light fixtures - giving it a clean, move-in-ready feel. (id:61852)
RE/MAX Gold Realty Inc.
47 - 7255 Dooley Drive
Mississauga, Ontario
Mississauga townhouse with one of the lowest condo fees in the area - just $230/month! This spacious 4-bedroom home offers a finished basement, private fenced yard, and parking for 2. Perfect for first-time buyers or growing families who want space, convenience, and value. Upgraded Townhouse in a Prime Location just steps from major shopping, Tim Hortons, banks, & more.Conveniently close to Hwy 427 & Pearson Airport, this home offers the perfect blend of space, comfort, and accessibility. Inside, you'll find 4 spacious bedrooms, including the master bedroom on its own level featuring his and hers closets - a full wall of custom closet. The main level boasts a generous living room with walkout to a fully fenced, private backyard ideal for summer entertaining.The open-concept dining area flows into a modern kitchen with custom cabinets, a pantry, and upgraded finishes.The 4th bedroom/home office or Den, on the main level makes a great guest room.The upper level you will find two additional large bedrooms & a fully upgraded main bathroom. The finished lower level includes a cozy rec. room or potential 5th bedroom, a dedicated laundry and utility room, and plenty of additional storage tucked under the ground level.The ground floor offers a large foyer & a convenient powder room. Parking is easy with a private driveway and garage - two vehicles total. Perfect for first. Great for Investors - Rare 4-bedroom with low condo fees of just$230/month. Multi-level layout, finished basement, and parking for 2 make it ideal for strong rental potential or long-term growth. (id:61852)
RE/MAX Real Estate Centre Inc.
102 Upper Canada Court
Halton Hills, Ontario
Welcome to 102 Upper Canada Court, located in the highly desirable Enclaves of Upper Canada, one of Georgetown's most sought-after neighborhoods. This rare 4-bedroom, 4-bathroom end-unit semi-link home offers space, beautiful upgrades, and pride of ownership from the original owners. The professionally finished exposed aggregate concrete provides parking for an additional vehicle and leads you to a beautifully landscaped front and back yard, complete with a large patio, deck, gazebo, and perimeter plantings. Inside, this carpet-free home features hand-scraped walnut floors on both the ground and second levels, along with California shutters and an abundance of natural light throughout. The upgraded kitchen boasts quartz countertops, stainless steel Frigidaire appliances, and a breakfast bar for four, opening to the bright living room with a cozy gas fireplace and walkout to the deck. A breakfast area, spacious separate dining room, and convenient powder room complete the ground floor. Upstairs, retreat to your large primary bedroom with two closets and a 4-piece ensuite. Three additional well-sized bedrooms with closets and a second 3-piece bath complete the upper level which provide plenty of room for the whole family - a rare find in Georgetown townhomes. The finished basement expands your living space with a large family room, 3-piece bath, separate laundry room, three storage closets, and a cold cellar. Perfectly located close to schools, parks, and shopping. Walking distance to trails! Book your showing - this home has everything you need. Your next chapter starts here. (id:61852)
Right At Home Realty
100 Poplar Heights Drive
Toronto, Ontario
Whole Home Executive Rental In An Incredible Area. Renovated With High Quality Finishes. Large Welcoming Foyer With Circular Staircase. Spacious Living And Dining Room With Built-In Shelves. Incredible Modern Kitchen With Quartz Countertops, Under-Cabinet Lighting, Gas Stove, Centre Island And Walk-Out. Family Room W/Gas Fireplace. Primary Bedroom With Large Walk-In Closet & 5-Piece Ensuite. 2nd, 3rd, & 4th Bedrooms All With Ample Closets. Large Finished Basement Perfect Use As Home Offices, Home Gym, Play Area, Additional Bedroom, And More. An Amazing Home In A Fantastic Neighbourhood On A Quiet Street Surrounded By Parks, Great Schools (Father Serra, Richview, Etc), Public Transit And Minutes To The Airport. This Home Is A Must-See! (id:61852)
Panorama R.e. Limited
421 Ginger Gate N
Oakville, Ontario
Welcome to your dream home in the heart of Rural Oakville-a truly exceptional 45-ft detached residence offering 3,556 sq. ft. of refined luxury on a quiet, family-friendly street in a well-established neighborhood. Thoughtfully designed and impeccably finished, this home features 4 spacious bedrooms, 4.5 modern bathrooms, and over $200,000 in premium upgrades that elevate both style and functionality. Enjoy soaring 10-ft ceilings on the main floor and 9-ft ceilings on the second, complemented by smooth ceilings, upgraded 8-ft doors, elegant pot lights, and designer light fixtures throughout. At the heart of the home is a gourmet chef's kitchen inspired by the builder's model, showcasing high-end built-in appliances, stylish cabinetry, and premium finishes-perfect for both everyday living and entertaining. The family room is warm and inviting, highlighted by a beautifully designed fireplace and stunning waffle ceiling detail. Upstairs, the expansive primary suite offers a serene retreat with a luxurious 5-piece ensuite and his & hers walk-in closets, while each of the three additional bedrooms has access to a full bathroom. A large upper-level loft and a convenient second-floor laundry room add extra comfort and practicality. Outside, enjoy newly installed interlocking in the front and backyard, and the convenience of being just minutes from parks, top-rated schools, shopping centers, and all the amenities Oakville has to offer. This is more than just a home-it's a lifestyle of comfort, elegance, and convenience. (id:61852)
Right At Home Realty
1 Royal West Drive
Brampton, Ontario
Welcome to Medallion on Mississauga Road. Postcard setting with lush, wooded areas, winding nature trails & a meandering river running through the community. The prestigious corner of The Estates of Credit Ridge. Breathtaking vistas, parks, ponds, & pristine nature. Upscale living, inspired beauty in architecture, a magnificent marriage of stone, stucco, & brick. A 3-car tandem garage with a lift making room for 4 cars, plus 6 on the driveway. Upgrades & the finest luxuries throughout. The sprawling open concept kitchen offers Artisanal cabinetry, Wolf gas stove, Wolf wall oven & microwave, smart refrigerator, beverage fridge, pot filler & even a secondary kitchen with a gas stove, sink & fully vented outside. Large breakfast area off the kitchen with a walkout to the backyard offering an outdoor kitchen with sink, natural gas BBQ, fridge, hibachi grill, smoker, beer trough, & pergola. Enjoy the firepit & lots of space for entertaining on this deep lot. The 16-zone irrigation setup makes it easy to care for the lawn & flower beds. Noise cancelling fencing lets you enjoy the indoor-outdoor Sonos sound system without hearing the traffic. The spacious primary bedroom has a walk-in closet, stunning ensuite with designer countertops & large frameless shower which utilizes the home water filtration system. With two semi-ensuites, all the other 4 bedrooms have direct access to a full bathroom. The finished basement is a masterpiece with $100k+ home theatre with access to the wine cellar & even has a Rolls Royce-like star lit ceiling & hidden hi-fi sound system. There are 1.5 bathrooms in the basement, a spa room with sink, counters & cabinetry, heated floors & an LG steam closet dry-cleaning machine. A rec area perfect for the pool table, & another room used for poker & snacks right next to the theatre. A large bedroom for family members or guests. There is not enough space here to communicate just how breathtaking this house truly is, come see it in person & fall in love! (id:61852)
Royal LePage Meadowtowne Realty
4806 Rosebush Road
Mississauga, Ontario
Executive Detached 2-Storey Home w/Brick Exterior, Renovated From Top-2-Bottom & Featuring Ravishing Finishes + Quality Workmanship! Situated On A Deep Lot w/Rear Backyard Privacy & Nestled In A Charming Tree-Lined Street w/Various Amenities Within Close Proximity. Boasting: Exceptional Layout w/3 Ample Bedrms + 4 Baths, Meticulously Upgraded Kitchen w/S.S Appliances + Bar & Pantry Extension + Quartz Countertops w/Seamless Backsplash + Undermount Dual Sink, Laminate Flrs (Main & Bsmt), Hardwood Flrs (2nd Flr), Upgraded Oak Staircase w/Porcelain Risers & Glass Rails, Professionally Finished Basement w/4th Bedrm, Cold Cellar (Tiled w/Porcelain), Finished Garage w/Epoxy Flooring + Mezzanine Storage, Exterior Doors & Above-Grade Windows (2017), Roof (2016), Private Driveway, Timeless Pool-Sized Backyard w/Entertainment Deck & Much More! End Your Search Quest w/This Wonderful Home Youve Been Waiting For In The Sought-After East Credit Area. (id:61852)
Homelife Superstars Real Estate Limited
1483 The Links Drive
Oakville, Ontario
Experience the ultimate in luxury living, style, & location in this extensively renovated 4+1-bedroom, 4.5-bathroom executive home in the prestigious Fairway Hills community, bordering the world-renowned Glen Abbey Golf Course. The backyard is a private resort-style haven, featuring an inground pool, relaxing hot tub, & expansive stamped concrete patios perfect for summer entertaining & outdoor living. Inside, the main & upper levels underwent a complete designer transformation in August 2024, with walls removed to create a sophisticated, open layout. Every detail exudes elegance with new bathrooms, white oak hardwood floors, crown mouldings, a custom staircase, designer lighting, smooth ceilings, baseboards, trim, interior & exterior doors, windows, & a show-stopping chefs kitchen. The roof, pool liner, & cover were also newly replaced for peace of mind. Enjoy effortless entertaining in the spacious living room with an inviting fireplace, the formal dining room with custom built-ins, & the oversized family room with a fireplace. The stunning custom kitchen boasts sleek cabinetry with accent lighting, quartz countertops, a large island with a breakfast bar, high-end appliances, including a 6-burner Wolf gas range, & a walkout to your backyard retreat. Upstairs, discover 4 bright bedrooms & 3 spa-inspired bathrooms, including a serene primary suite with custom cabinetry & a luxurious 5-piece ensuite featuring a sculpted soaker tub & oversized glass shower. The fully finished lower level offers endless possibilities with a sprawling recreation room, fireplace, wet bar, games area, a private guest suite & a luxurious full bath. Start your dream life in Glen Abbey, a highly coveted Oakville community celebrated for its scenic trails, top-rated schools, & unbeatable proximity to restaurants, shopping, hospital & major highways. Fairway Hills Association fee $1000/year (id:61852)
Royal LePage Real Estate Services Ltd.
7 Eden Park Drive
Brampton, Ontario
Welcome to this charming 3-bedroom, 2-bath condo townhouse offering 1,116 sq ft of comfortable living in a quiet, family-friendly neighbourhood. Recently painted and updated with new vinyl flooring in the living room and basement, plus hardwood in the dining room and bedrooms. The functional layout includes a bright living/dining area and a finished basement perfect as a rec room, office, playroom, or extra bedroom. Enjoy a private backyard deck with a gas line for BBQs and a newly updated fence. Parking for two cars with both a garage and driveway. Close to high schools, Chinguacousy Park, Bramalea City Centre, public transit, and a park within the subdivision. A great option for first-time buyers and families looking for a move-in ready home in a prime Brampton location. (id:61852)
RE/MAX Twin City Realty Inc.
