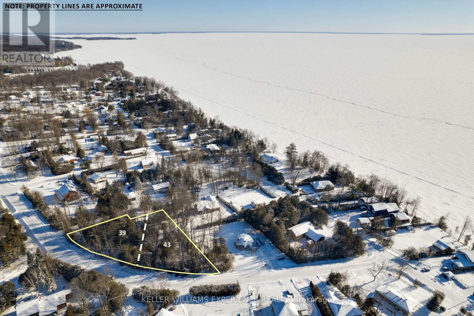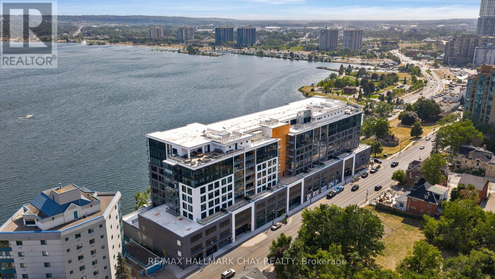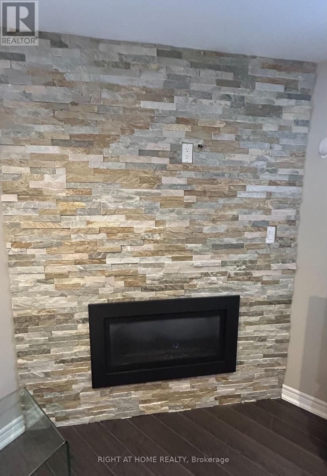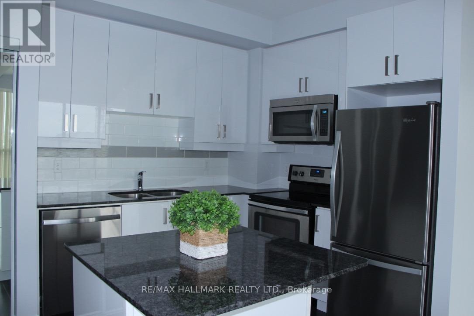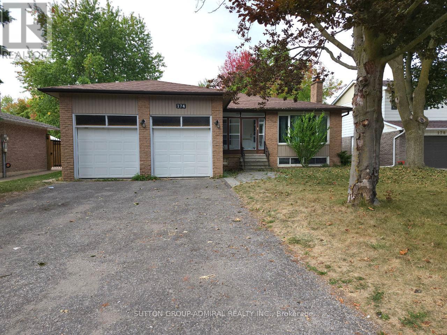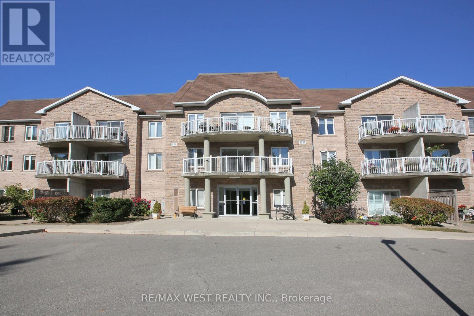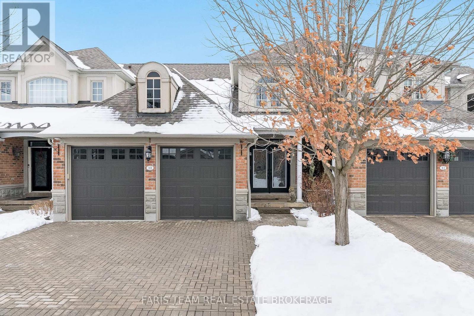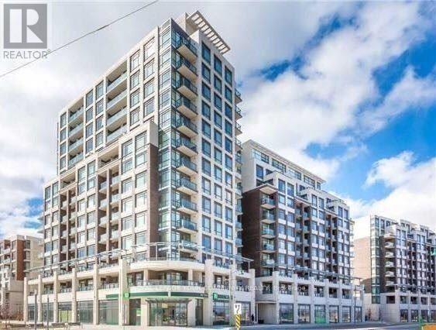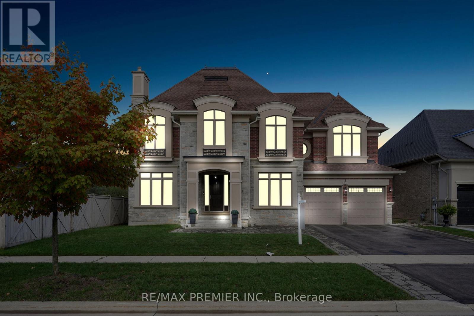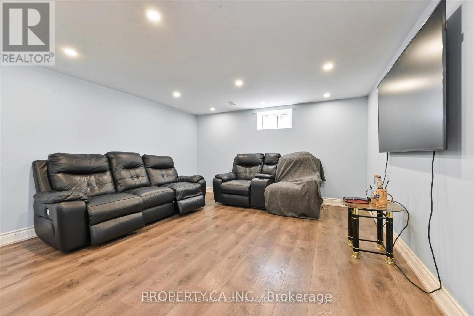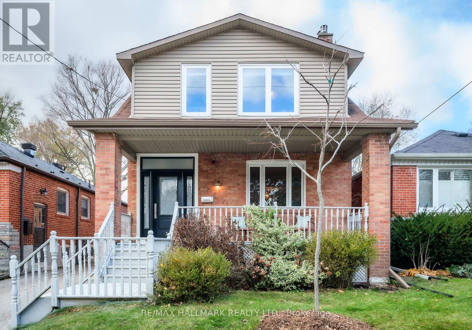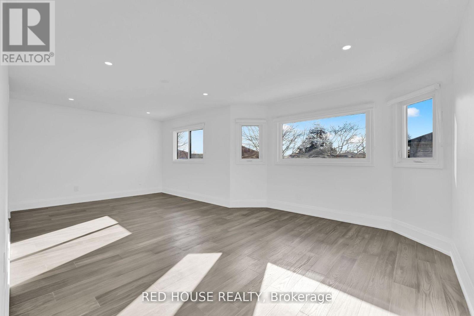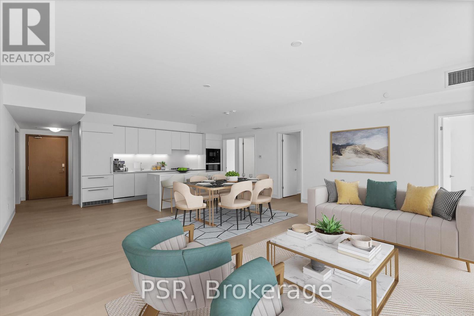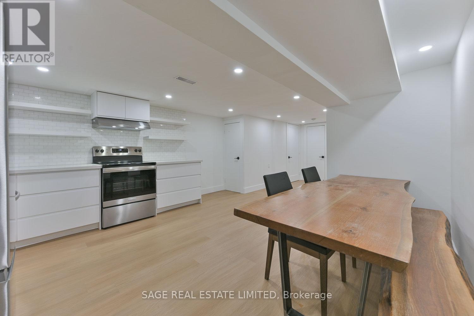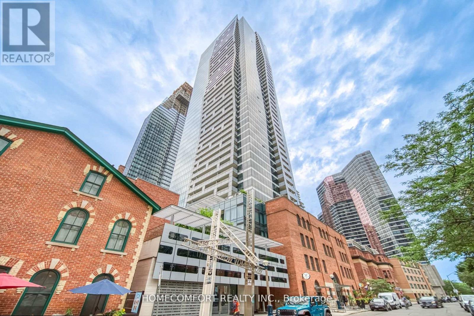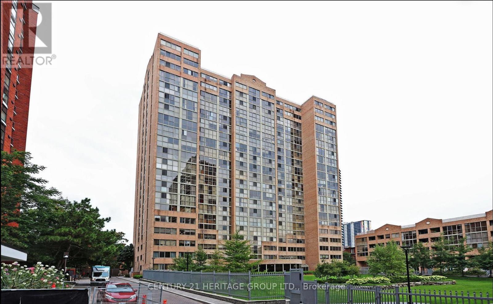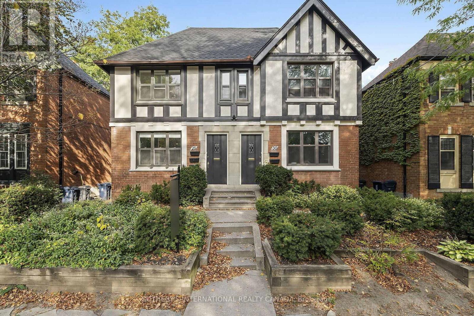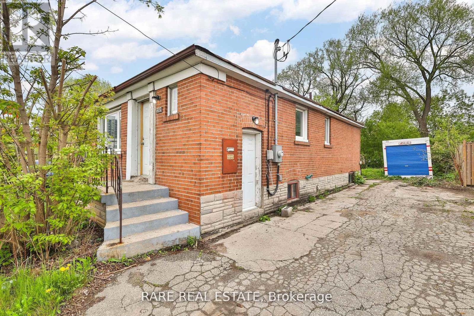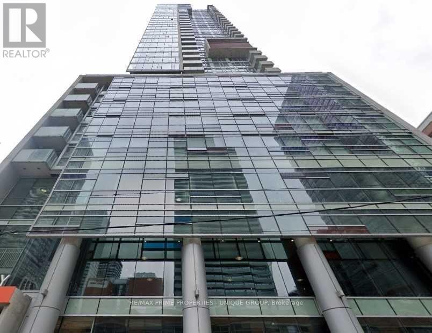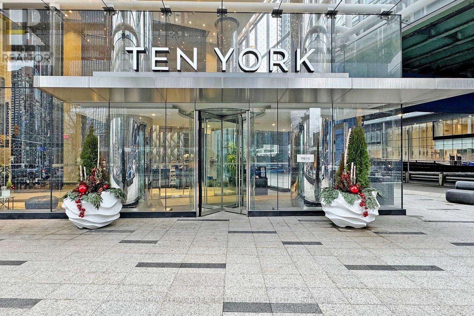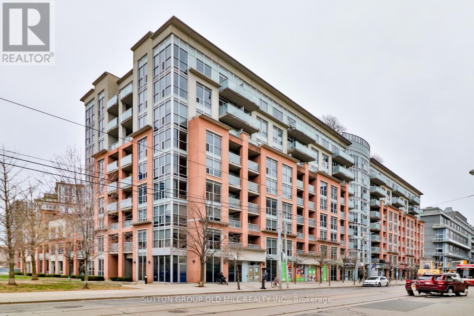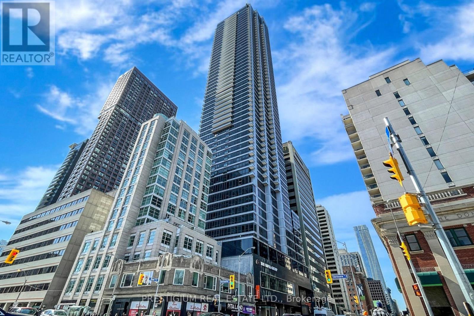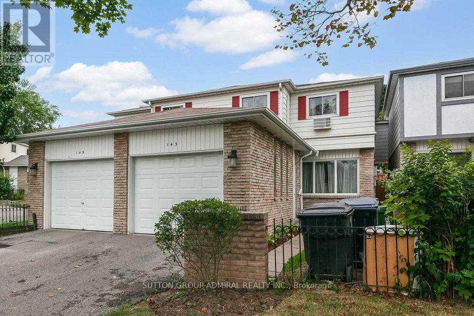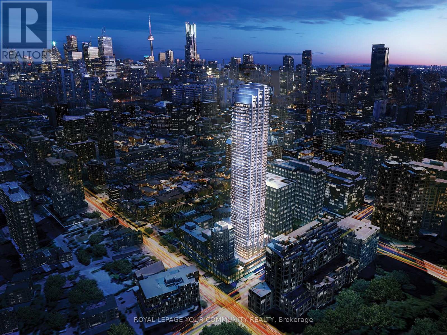39 & 43 Campbell Avenue
Oro-Medonte, Ontario
Build Your Dream Escape - Prime Land Just Steps to Lake Simcoe! Discover the perfect canvas for your cabin or cottage retreat on this 1-acre treed parcel of land with a serene stream running through. This beautiful vacant parcel of land consists of two separate PINs with an incredible opportunity to create your own getaway just steps from Lake Simcoe, nestled between the vibrant cities of Barrie and Orillia - and all less than an hour from the GTA. Whether you're looking for a peaceful weekend escape or an outdoor enthusiasts haven, this location has it all: Endless Recreation: Enjoy boating, fishing, swimming, and hunting just steps from your door, with quick access to Lake Simcoe's pristine waters and the best boat launch in Oro-Medonte just 2 km away. Year-Round Adventure: Hit the slopes at nearby Horseshoe Resort and Mount St Louis Moonstone, explore scenic hiking trails, and test your skills at a premier mountain biking facility just minutes from your door. Serenity Meets Accessibility: Surrounded by nature yet close to modern amenities, shops, and dining in both Barrie and Orillia. You'll also find Natural Gas and high-speed internet already at your lot line. Allowing for a small cabin, cottage or year round home, this is your chance to design a cozy retreat tailored to your vision. Don't miss this rare opportunity to own land in one of Ontario's most sought-after recreational corridors. Start building your dream - where nature, adventure, and convenience meet. (id:61852)
Keller Williams Experience Realty
719 - 185 Dunlop Street E
Barrie, Ontario
WELCOME to the nordic-inspired Lakhouse - Barrie's premiere waterfront condo community! This Aqua 2 model - one bedroom + den + 1 bath - 741 sq.ft. - is a bright waterview unit with tasteful neutral decor throughout and modern finishes. Lumon system balcony extends your living space outdoors - simply close the glass panels on cooler days, and open them when there is a warm breeze from the lake! Stunning views of Lake Simcoe's Kempenfelt Bay to the South and East. Includes many upgrades, 4 x s/s appliances, ensuite laundry, secured inground parking, exclusive locker. Amazing building amenities are second to none - concierge, party room with caterer's kitchen, meeting room, pet wash station, oversized whirlpool spa, sauna, fitness room, canoe/kayak/bike storage, two outdoor rooftop balconies! Steps to Barrie's vibrant downtown - shopping, services, fine & casual dining, entertainment, recreation. Easy access to key commuter routes, public transit, GO Train / Bus service. Steps to waterfront of Kempenfelt Bay - boardwalk, beaches, marina, Simcoe County trail system. Short drive to golf, skiing, hiking, biking and more - throughout Simcoe County! Appliances included as shown. Parking included (1). Tenant pays hydro. (id:61852)
RE/MAX Hallmark Chay Realty
Unknown Address
,
Beautiful Stunning walkout basement apartment in Cozy Town Of Stouffville. Open Concept, Gas Fireplace,(recently refaced) Large Kitchen, living room Over View Back Yard and ravin. Hardwood Floor, Framless Shower, SS Stove, Fridge, Front Load Washer & Dryer, New Blinds On All Windows. Close To Shopping, School, walking trail, Curling Club, Golfing. (id:61852)
Right At Home Realty
420 - 2900 Highway 7 Road
Vaughan, Ontario
This stunning 2-bedroom, 2-bathroom corner unit offers the perfect blend of luxury and convenience. Step inside to discover an upgraded kitchen featuring modern cabinets and beautiful granite countertops. The spacious living area is enhanced by 9-foot ceilings, creating a bright and airy atmosphere, while a private balcony provides the perfect spot to relax and enjoy your morning coffee.The building itself boasts a range of fantastic amenities, including a fitness center, party room, and 24-hour concierge service, ensuring you have everything you need just steps away from your front door. Situated in one of Vaughan's best locations, you will be within walking distance to the subway at Jane/7, offering easy access to public transit. Commuting is a breeze with quick connections to Highway 407 and 400, and York University is just a short drive away. Explore an array of nearby amenities, including shopping, dining, parks, and entertainment, making this location ideal for any lifestyle. This unit comes with one spacious parking space next to the elevator and a locker for added convenience. Photos are from previous tenancy. (id:61852)
RE/MAX Hallmark Realty Ltd.
174 St Anthony's Court
Richmond Hill, Ontario
Move-in ready home on a quiet cul-de-sac in the Mill Pond neighborhood. Main floor upgraded with an additional bathroom and updated finishes. Basement renovated and converted into 2 self-contained units with separate entrances, kitchens, living areas, and bedrooms. Electrical panel upgraded; appliances replaced with newer models. Potential for income with 3-unit setup generating approx. $6,000 monthly rent, or property can be delivered vacant. Buyer and Buyer's Agent to verify all measurements and retrofit compliance. Close to schools, parks, trails, hospital, library, and downtown Richmond Hill. (id:61852)
Sutton Group-Admiral Realty Inc.
223 - 32 Church Street
King, Ontario
Welcome to Chestnut Manor in historic Schomberg! Quick closing available! Two bedroom, two bath condo with den. Walk out to a South facing balcony. This one will not last long! Spacious unit measuring over 1200 sq ft. Bright unit with one underground parking spot and storage locker (beside parking). Ensuite laundry. Shows pride of ownership. All mechanicals owned except for the hot water heater. Short walk to restaurants, coffee shop, library, bank & more! Quiet building with multipurpose room, mini-gym, library and a guest suite. Quaint village atmosphere is great for walking cycling etc. Balcony is 10 feet x 5 feet (irregular) (id:61852)
RE/MAX West Realty Inc.
10 Wilton Trail
Aurora, Ontario
Top 5 Reasons You Will Love This Condo: 1) Set within the highly sought-after Wycliffe Gardens gated community, this home offers refined living in a secure and tranquil enclave, just moments from Aurora's renowned schools, upscale amenities, and charming local conveniences 2) Soaring ceilings throughout the great room and kitchen create a striking sense of openness and sophistication, along with elegant wrought iron railings that frame the library above and enhance the homes distinctive architectural character, while classic styles in combination with stained glass transoms fill the space with warmth, airiness and timeless charm 3) With 3+1 bedrooms and over 4,200 square feet of thoughtfully curated living space, this residence combines luxury and practicality, featuring the added benefits of a main floor primary bedroom and ensuite, a butler's pantry, redesigned oak staircases and elevator potential 4) The versatile finished basement delivers both comfort and recreation, complete with a games room, exercise area, dry sauna, and guest bedroom, an ideal retreat for family or entertaining 5) Appreciate a secluded two-tiered deck crafted from composite and stamped concrete, providing the perfect backdrop for peaceful mornings or elegant evening gatherings. 2,704 above grade sq.ft. plus a finished basement. (id:61852)
Faris Team Real Estate Brokerage
724 - 8110 Birchmount Road
Markham, Ontario
Gorgeous Unit In the center of Downtown Markham. Spacious 685sf. Bright w/Functional Layout. 9' Ceiling. Den Can Be Used As 2nd Bdrm. Modern Kitchen W/ SS Appliances. 24-Hr Concierge. Great Recreational Facilities. Close To Shopping, Grocery Stores Restaurants, Cinema, Banks, Lcbo And All Amenities. Mins To Public Transit, VIVA, Go Station And Hwy 407 (id:61852)
RE/MAX Your Community Realty
15 Peter Glass Road
King, Ontario
Magnificent Kingsview Manor Estate! This breathtaking residence sits on a premium ravine lot with no rear neighbours, offering over 6,700 sq. ft. of total living space; nearly 4,500 sq. ft. above grade plus over 2,200 sq. ft. of fully finished basement living space. With soaring 20-foot ceilings in the main living and family areas, this home is designed to impress at every turn.The grand foyer with a sweeping half-round staircase opens to a two-storey family room drenched in natural light. A gourmet kitchen features custom cabinetry, centre island, walk-in pantry, and a convenient walk-through serveryfully outfitted with premium Wolf and Sub-Zero appliances. The main floor also includes a dedicated office, as well as a functional mudroom and laundry for everyday convenience.Upstairs, every bedroom is thoughtfully designed with either a private ensuite or semi-ensuite bathroom, walk-in closets, and abundant storage. A den off one of the bedrooms offers a perfect retreat for an office or cozy reading nook. Throughout the upper level, you'll find countless storage closets that ensure the home is as practical as it is luxurious. The master retreat stands apart with a spa-like 5-piece ensuite and dual walk-in closets.The fully finished basement is complete with a wet bar offering full kitchen capability, dual staircases, two hidden cantinas, additional rooms, bathroom, and multiple storage spaces making it the ideal layout for an in-law suite with two private entrances.Outside, the professionally landscaped grounds provide year-round enjoyment with interlock, astro turf, and a basketball court. From hidden storage to luxury finishes, this home truly has it all. (id:61852)
RE/MAX Premier Inc.
Bsmt - 34 Shier Drive
Toronto, Ontario
A well-maintained detached brick bungalow on a desirable quiet, family-friendly Woburn neighbourhood. The fully renovated lower level offers excellent flexibility with a separate side entrance, A Full Kitchen, 4 Pc Bath, Laundry Room + Large Living & Dining Area. Enjoy parking for, plus a spacious, private backyard perfect for relaxing or entertaining. Conveniently located within walking distance to TTC and GO Transit, and close to schools, parks, shopping, and major highways including the 401 and DVP. (id:61852)
Property.ca Inc.
22 Sharpe Street
Toronto, Ontario
Welcome to 22 Sharpe Street, where artistic design meets functional comfort. This beautifully updated detached 2-storey home sits on a generous 30 x 120 ft lot with loads of curb appeal and a charming covered front porch. Inside, the sun-drenched open-concept main floor boasts high ceilings, a chef-inspired kitchen with premium finishes, and a bonus butler's pantry with additional sink, mini fridge and storage. The airy living and dining rooms inspire effortless entertaining, and ample space for the family to spread out in the evenings. Upstairs, the large primary bedroom features a walkout to a private west-facing deck, boasting sunset views for days. Top floor laundry is a bonus (can be moved back downstairs to make bedroom much larger). The finished basement features a separate side entrance, a guest suite with a spa inspired 3-piece bath, and a wet bar with mini fridge. Soundproofed walls ensure that watching a movie or gaming in the basement will not disturb anyone upstairs! A true standout is the bonus 500 sqft detached garage with 60-amp service! Perfect for a home gym, workshop, office, potential garden suite or just a huge garage for all of your car or storage needs! The private backyard is an idyllic setting for outdoor entertaining. Nestled on the nicest street in Cliffside next to lovely Sandown Park, this home has it all! (id:61852)
RE/MAX Hallmark Realty Ltd.
985 Sandcliff Drive
Oshawa, Ontario
Stunning top-to-bottom renovation (inside & out) completed within the last 2 years. Upgraded 24" x 24" porcelain foyer tiles and a showpiece circular oak staircase with iron spindles. Modern open-concept layout with a cathedral-ceiling living room, family room with electric fireplace, and a custom kitchen with island, stainless steel appliances, granite countertops, and custom backsplash. Next to Amenities, Mins to Hwy 401, 407, schools, shopping, parks, Costco, Durham College/Ontario Tech. Within 5km of highly rated public schools. (id:61852)
Red House Realty
304 - 200 Keewatin Avenue
Toronto, Ontario
Discover Suite 304 at Residences on Keewatin Park a rare 4-bedroom + den terrace suite in the heart of Midtown Toronto. Spanning 1,913 sq. ft. of interior living with a 160 sq. ft. private Balcony, this home offers the space of a house with the convenience of boutique condo living. The open living/dining area stretches nearly 28 feet, designed for seamless entertaining. A Scavolini kitchen with premium Miele appliances, gas cooktop, and centre island anchors the home with both elegance and functionality. The primary suite features a spa-inspired ensuite and walk-in closet, while three additional bedrooms plus a den offer endless flexibility for family, work, or guests. Steps from Keewatin Park, top schools, shopping, dining, and transit, Suite 304 combines timeless design, modern finishes, and a prime location the ultimate Midtown lifestyle. (id:61852)
Psr
Bsmt - 25 Palmerston Avenue
Toronto, Ontario
Big Beautiful Basement Apartment w/ Everything You Could Ask For... A Pristine Kitchen w/ Tons of Counter Space, Storage Areas Galore, A Well-Appointed Washroom and A Bedroom w/ It's Own Door (Everyone Likes a Bit of Privacy, Right). The Open Concept Layout Makes Entertaining Easy and Maximizes Every Square Inch of Living Space. Having Your Own Private Laundry Room Though is the True Cherry on Top. No Lugging Your Clothes to the Local Laundromat or Waiting for Your Upstairs Neighbour to Get Their Stuff Out of the Dryer. Laundry Whenever You Like = True Freedom. Fully Renovated a Few Years Ago, This Basement Apartment is as Fresh and Clean as They Come. This is the Definition of Move-In Ready. (id:61852)
Sage Real Estate Limited
3503 - 5 St Joseph Street
Toronto, Ontario
Luxury, Spacious 1 Bedroom Plus Huge Private Balcony In Modern/Chic & Historically-Designated Facades Building. Open Concept Floor Layout W 4 PC Bath. Bright Sunny Unit W Unobstructed Clear South City, Lake View. Floor To Ceiling Windows And 9" Ceiling. Modern Finish Kitchen, Ample Cabinetry W High Quality Miele Built-In Appliances. Large Center Island Comfortably Seats Four *Perfect For Entertaining* W Smooth Corian Top. This Condominium Is A True Gem W/ A Contemporary Lobby* Easy Pickup & Drop Off Zone For Deliveries* Hotel Like Amenities W/ 24Hr Concierge, Party / Entertainment Room, Library, Spa Room, Steam Rooms, Games Room, Hot Tub & BBQ W/ Large Rooftop Garden. Ample Visitor Parking. Steps To Subway Station, U Of T, MTU, Eaton Centre, Shopping, Restaurants And All! (id:61852)
Homecomfort Realty Inc.
1010 - 15 Maitland Place
Toronto, Ontario
Welcome to the epitome of urban living in downtown Toronto! This bright and spacious 887 sq.ft. 2-bedroom plus den condominium offers unparalleled convenience and style. Situated steps away from TMU, Yonge-Dundas Square, the CF Toronto Eaton Centre, and Subway, you'll have the city's best at your doorstep. The unit comes fully furnished and includes all utilities and high-speed internet, ensuring a seamless move-in experience. Recently renovated, this condo boasts a wealth of amenities including an indoor pool perfect for year-round enjoyment, a games room ideal for entertaining guests, a squash court to stay active without leaving home, and multiple lounge areas such as a meeting room and TV room for work or relaxation. Don't miss this rare opportunity to secure an incredible unit in one of Toronto's most vibrant neighbourhoods. (id:61852)
Century 21 Heritage Group Ltd.
Upper - 28 Strathgowan Avenue
Toronto, Ontario
This beautifully designed and renovated 2-bedroom apartment is perfectly nestled on a quiet, dead-end street in the highly sought-after Lawrence Park neighborhood of Toronto. The kitchen is a showstopper with stone countertop, contemporary finishes, gleaming stainless-steel appliances, and an island perfect for entertaining. Both bedrooms are bathed in abundant natural light, offering spaciousness and comfort, while the primary bedroom boasts a charming balcony - the perfect spot to start your day with a cup of coffee. The ensuite laundry adds a touch of convenience to your daily routine. Professionally managed for worry-free living, the building ensures your peace of mind. Just a short stroll from your doorstep lies the Lawrence subway station, top-rated schools, local parks, delightful shops, and a range of inviting dining spots. Embrace the essence of comfort and tranquility in the highly sought-after Lawrence Park area with this exceptional rental opportunity. (id:61852)
Sotheby's International Realty Canada
Basement - 627 Sheppard Avenue W
Toronto, Ontario
Welcome to this bright and spacious 3-bedroom lower level unit, perfectly situated in one of North Yorks most desirable neighbourhoods. This beautifully maintained home features recent updates throughout, including updated appliances, laminate flooring, and a functional layout ideal for families or professionals. Spacious lower level unit with lots of natural light. Located just steps from Sheppard Plaza, you'll have access to grocery stores, banks, dining options, and daily essentials right at your doorstep. A TTC bus stop is right outside, making commuting to downtown or nearby areas a breeze. Laundry shared with upper level. Utilities split 50/50 with upstairs level; mandatory top up of $200/m for utilities, to be audited every 3 months by landlord (id:61852)
Rare Real Estate
2803 - 375 King Street W
Toronto, Ontario
Luxury Downtown Condo, Panoramic Cn Tower, City & Lake Views, Unfurnished, Very Large Unit Approx. 1358 Sq. Ft. + 2 Balconies, Se Corner Unit, Large 2 Split Bedroom + Den , Hardwood Floors Throughout, Floor To 9 Ft. Ceiling Windows, Luxury Kitchen Finishes Incl. Granite Counter Tops & Breakfast Bar. Master Walk-In Closet & Lrg Ensuite. In The Heart Of Trendy King West, Blue Jays Way, Entertainment, Fashion & Financial Districts, Theatres, Dining And Shopping. (id:61852)
RE/MAX Prime Properties - Unique Group
1403 - 10 York Street
Toronto, Ontario
Welcome to 10 York Street, a luxurious Tridel-built condo located in the heart of downtown Toronto. This bright and spacious unit is one of the larger 2-bedroom, 2-bathroom layouts in the building and offers an ideal blend of comfort and style. Featuring an open-concept design, the suite is filled with natural light through floor-to-ceiling windows and includes a private balcony with stunning city views. The modern kitchen boasts quartz countertops and a sleek backsplash, perfect for cooking and entertaining. The primary bedroom includes a walk-in closet, while the main bathroom is equipped with a contemporary standing shower. Ten York is one of Toronto's first fully smart buildings, offering advanced technology and top-tier security features such as keyless and NFC entry, 24/7 concierge, digital number pads, and security cameras. The building's extensive amenities include a state-of-the-art fitness centre, spin studio, Shore Club Spa with sauna and reflective pool, yoga room, sun deck, guest suites, theatre, party room, and game lounge. This unit comes with owned underground parking. Ideally located steps from the waterfront, Union Station, Scotiabank Arena, the Financial District, and Harbourfront Centre, this condo offers modern urban living at its best. (id:61852)
Royal LePage Real Estate Services Ltd.
205 - 1005 King Street W
Toronto, Ontario
Well-Laid Out South Facing Suite In The Well-Located D.N.A. Of Liberty Village Shows Very Well. En-Suite Laundry. Access To Facilities (Party Room, Gym, Rooftop Deck And BBQ). Large Balcony Overlooking The Courtyard (Not Busy King St.). 24 Hour Concierge. Guest Parking. Tenant Is Responsible For Unit Hydro And Gas Costs. No Parking Space or Locker With This Unit. (id:61852)
Sutton Group Old Mill Realty Inc.
2711 - 395 Bloor Street E
Toronto, Ontario
Beautiful 2-year-old new Rosedale condo on Bloor, attached to luxurious Canopy by Hilton Hotel. Enjoy stunning unobstructed corner views of Rosedale. Breathtaking Panoramic View Of Toronto And Rosedale Valley With A Clear View That Can Never Be Blocked. Modern kitchen with quartz countertops, s/s appliances, and Windows in all rooms allow for natural sunlight. Condo/Hotel luxury amenities such as indoor pool, fitness and yoga, theatre, study rooms, party room, outdoor barbecue and lounge. Residence Can Enjoy Hotel Like Exclusive Reserved Living With A 24 Hr Concierge, State Of The Art Amenities Ready To Enjoy! Magnificent Location With Easy Access Living Minutes Walk To Sherborne Subway, Yonge & Bloor, Steps Away From Yorkville With High End Boutique Shops And Restaurants/Bars ,Entertainment & Much More. (id:61852)
Prestigium Real Estate Ltd.
143 Torresdale Avenue
Toronto, Ontario
Superior Location For Nature, Parks Etc. Three Spacious Bedrooms. Feels Like Semi With Fully Fenced Patio And Two Gates/Exits To Back Yard. Finished Basement. Freshly Renovated With New Floors And Updated Bathrooms. Rear Opportunity For Nature Lovers Willing To Stay In The City. Huge Park Just Across The Road. Children's Playground/Splash Pad Within Walking Distance. Direct Bus To Finch Subway.Furnished. (id:61852)
Sutton Group-Admiral Realty Inc.
2601 - 395 Bloor Street E
Toronto, Ontario
2 Years New Luxurious The Rosedale On Bloor Condo. South Facing, Bright and Spacious. Functional Layout. Owner Spent $8000+ for Builder Upgrades: Glass Sliding Door at Den, Blinds and Soft Close for Kitchen & Bathroom Cabinets. Spacious Den can be 2nd BR. Modern Kitchen w/Quartz Countertop and S/S Appliances. Close to Yonge/Bloor, Yorkville, Restaurants, Shopping and All Amenities. Great Recreational Facilities. TTC/Subway at the Door. Internet Included. (id:61852)
RE/MAX Your Community Realty
