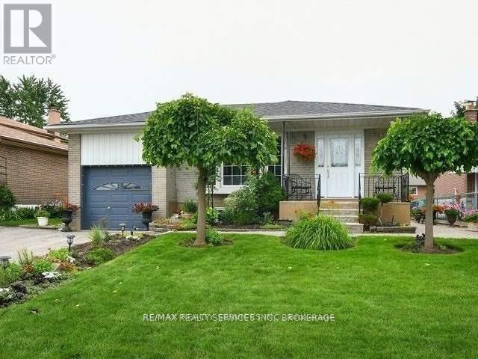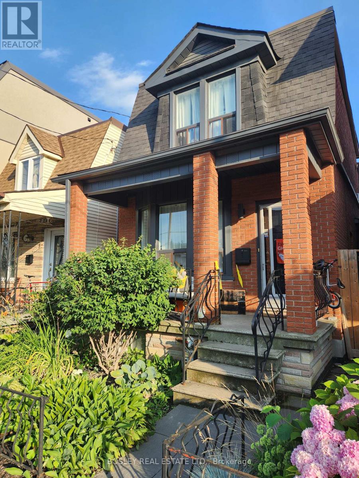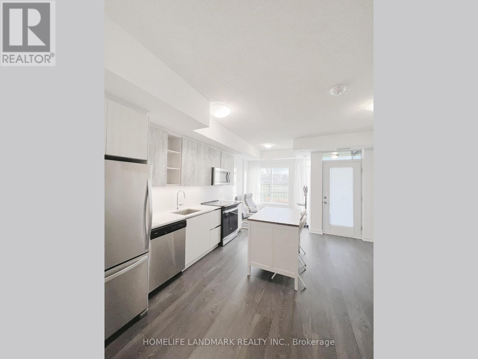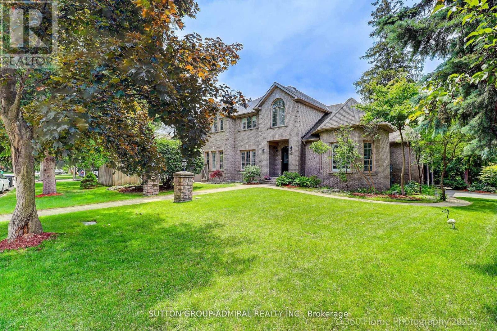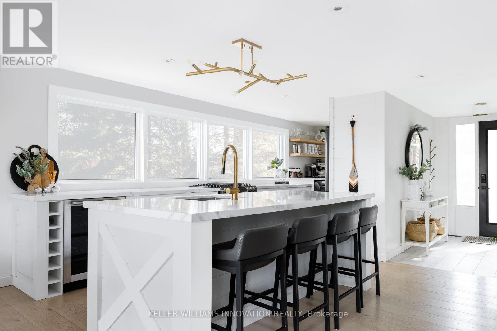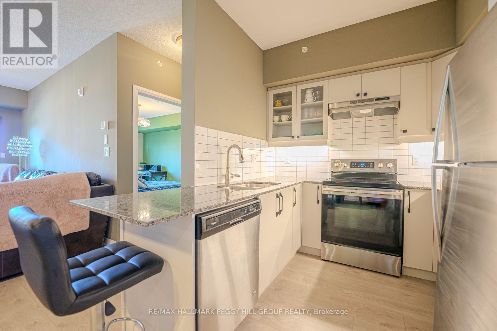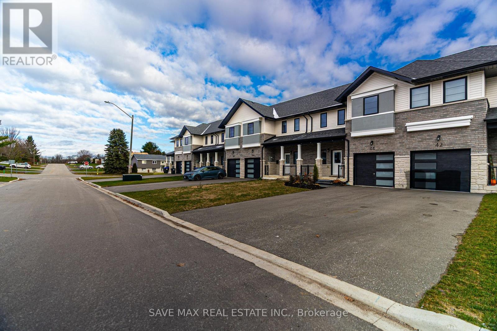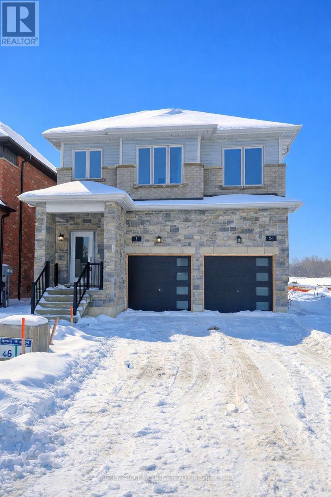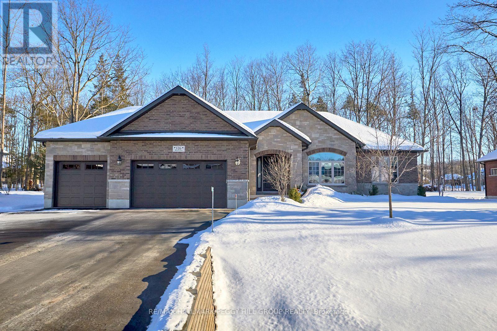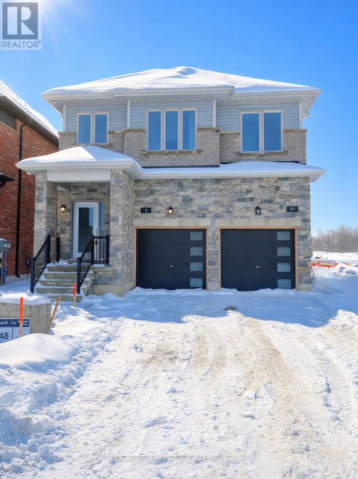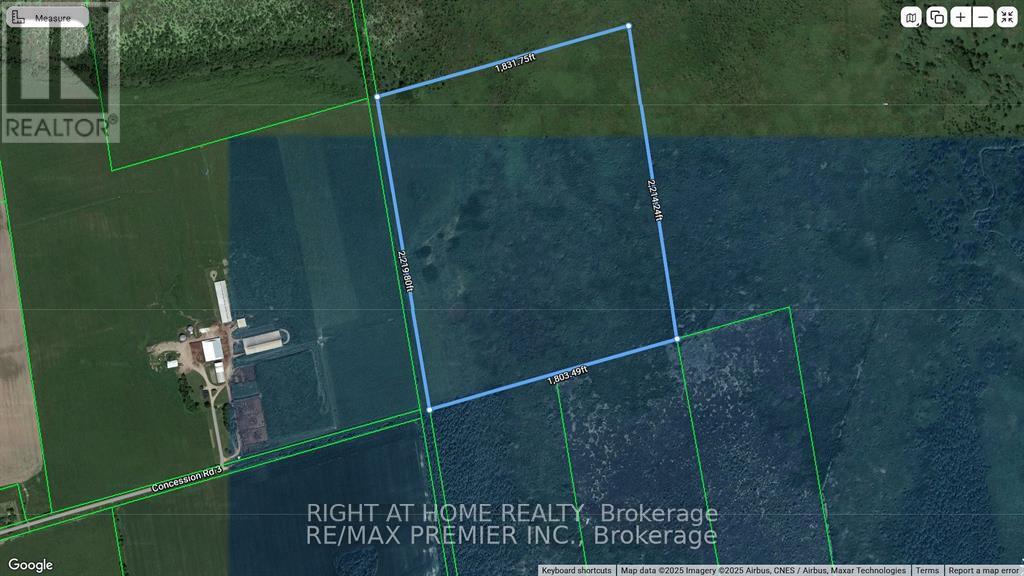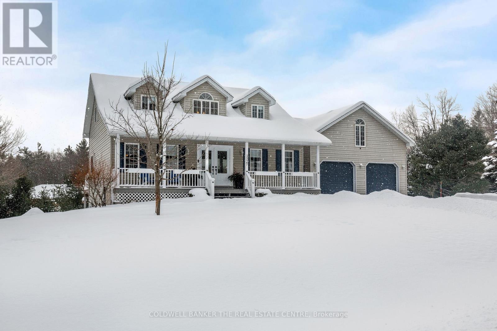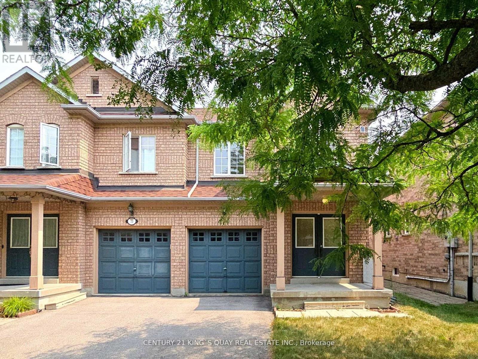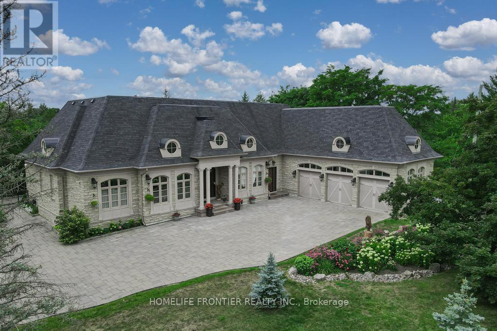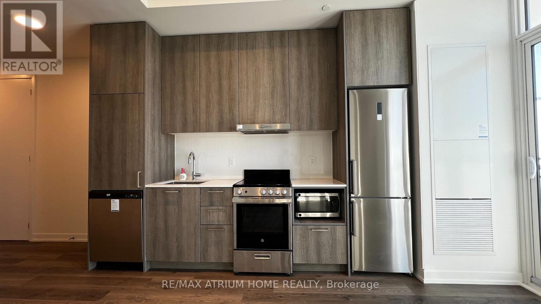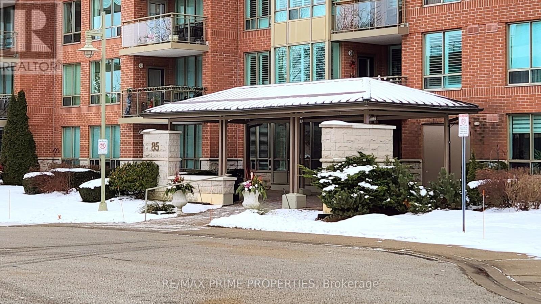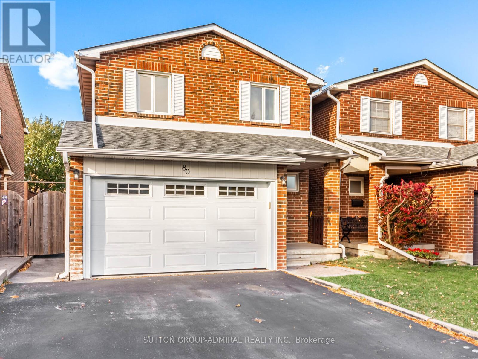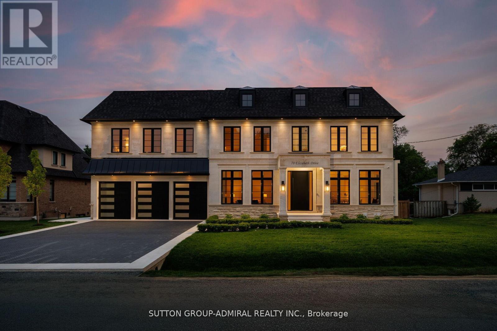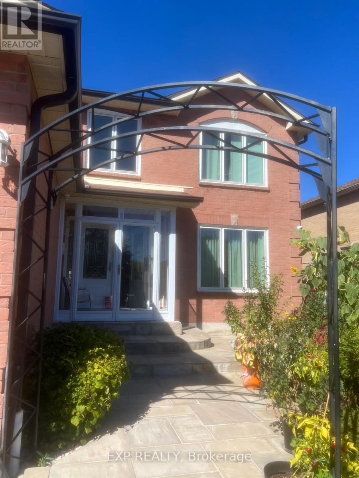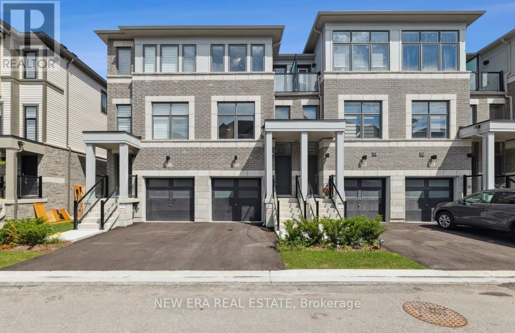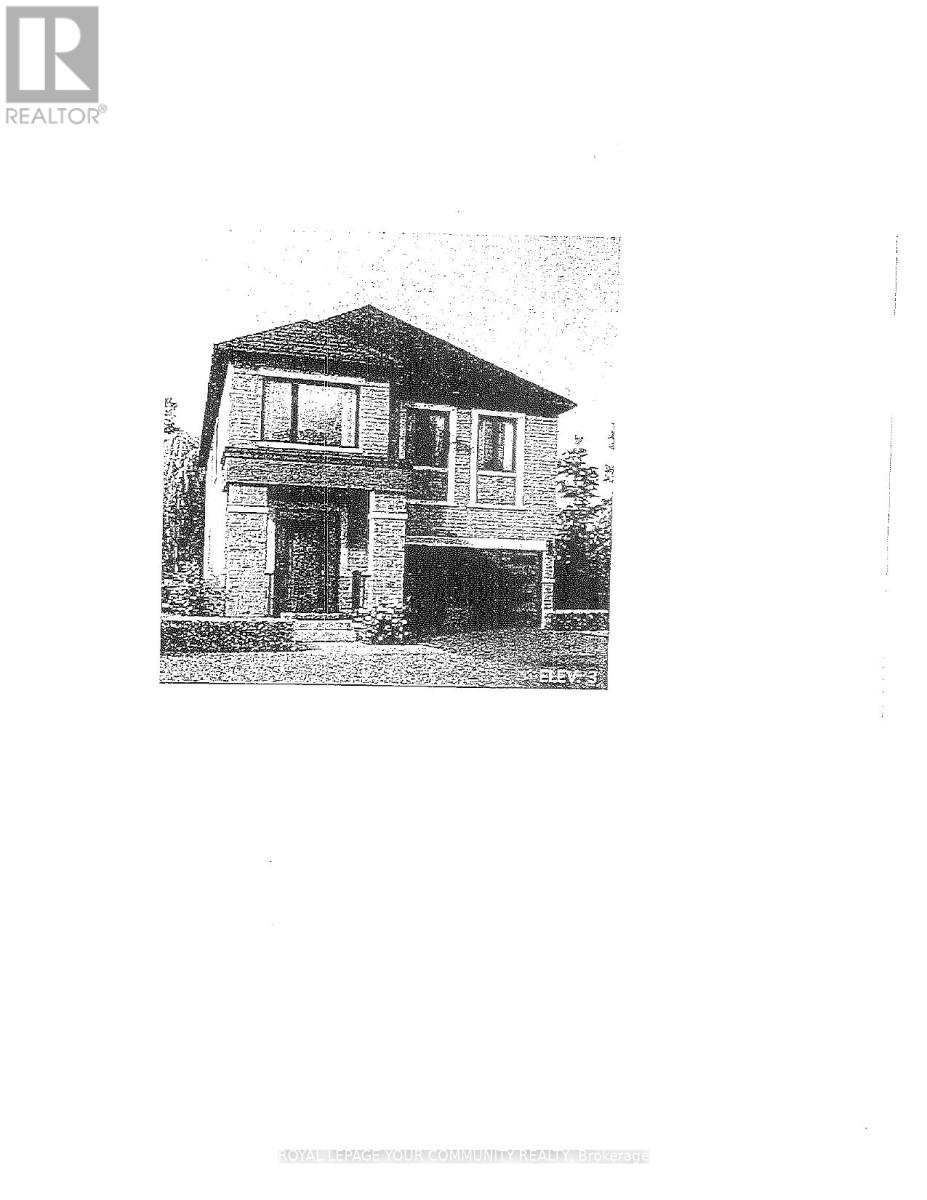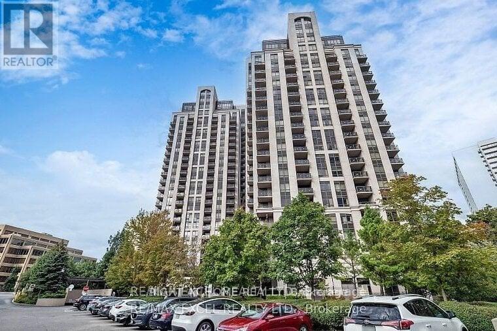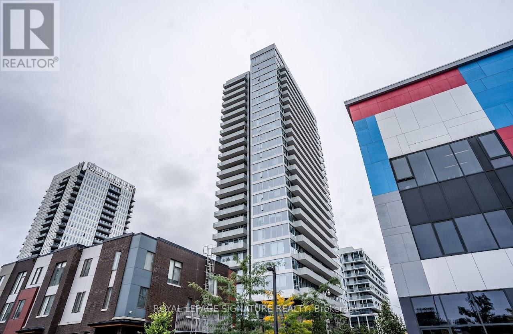14 Terra Cotta Crescent
Brampton, Ontario
Beautiful 3 Bedroom Raised Bungalow Situated On A Quiet Crescent In Peel Village.. . Main Floor Features Spacious Combined Living/Dining Room, 3 Bedrooms & Updated 4 Piece Bath. Wide Driveway With Total 3 Car Parking( 2 Driveway +1 Garage) For Vehicles & Single Car Garage. This location is close to shopping Mall, parks, transit, restaurants, around the corner from Sheridan college, & all major Highways great for commuters. (id:61852)
RE/MAX Realty Services Inc.
119 Hallam Street
Toronto, Ontario
This spacious three bedroom detached house is perfect for a family, couple, or someone who needs the space to work from home. The ground floor has a large eat-in kitchen with tons of cupboard space, separate living room, and one bedroom. The washroom, office, and two additional bedrooms are on the second floor. Tenants enjoy exclusive use of the front porch which is a covered outdoor space large enough for seating/couch (backyard is not available for use). A short walk from Bloor St and Ossington subway with 24 hour buses steps away, the immediate neighbourhood has bakeries, dry cleaning, coin laundry, convenience stores, car rental, and restaurants. And you're close to the exciting strip of Geary Avenue. There is street parking on the surrounding streets, best to check with Toronto Parking to confirm there is space available. (id:61852)
Bosley Real Estate Ltd.
125 - 251 Manitoba Street
Toronto, Ontario
Ultra-modern, 2 bdrm + 3 Bathrm Townhome Unit, 990sq. Open Concept. Floor To Floor-to-ceiling windows, South/North view. One large parking space, full-size locker. Walking Distance To The Lake/Waterfront& Humber Bay Park. Amenities: Fitness Centre, Outdoor Pool, Rooftop Patio, Sauna, BBQ area, Party Room, 24Hrs Concierge, Visitor Parking & More. (id:61852)
Homelife Landmark Realty Inc.
1591 Hampshire Crescent
Mississauga, Ontario
donot miss this spotless detached home. super super location in Quiet Neighborhood Of Mineola. 4+1 Bedrooms & 4 Baths. Approx 2,860 Sqft on huge corner lot with professional landscape .Finished W/O Basement. bright and sunny house .Modern Eat In Kitchen. Tops, S/S Appliances & W/O To Patio. Generous Sized Master With W/I Closet & 5 Pc Ensuite Bath W/Dressing Area. Near Parks And Port Credit Marina. Easy Access To Qew & Mins To Downtown .shows 10+++. (id:61852)
Sutton Group-Admiral Realty Inc.
2872 Muskoka Road 118 W
Muskoka Lakes, Ontario
A long-standing, high-performing luxury investment, this Brandy Lake retreat has delivered over $150,000 in rental income in the most recent Airbnb season, with many prime weeks still open for booking. Welcome to Luxury on Brandy Lake, a refined four-season escape where contemporary design meets the quiet magic of Muskoka. Just five minutes from Port Carling, the property feels intentionally tucked away, surrounded by mature white pines with the lake stretching out in front of you like a private canvas.Inside, lakeside patio doors span the main living space, opening the home to natural light and uninterrupted water views. The interior is sophisticated and understated: a linear propane fireplace, Lutron lighting, Art TVs, and a seamless Sonos system throughout. The kitchen anchors the space with a quartz waterfall island and premium appliances, creating an effortless backdrop for hosting and everyday year-round living. Three serene bedrooms sit on the main level, along with a flexible games room that transitions easily into a fourth bedroom. A spa-inspired bathroom features heated floors and a sculptural stone-wood vanity. Connected by a breezeway, the private guest suite doubles as a theatre room with a projector, queen bed, pullout couch, and direct access to the hot tub.Upstairs, a secluded bedroom offers a panoramic lake view, a full bathroom, and a quiet nook perfect for mornings with a book.The property is designed for relaxed lakeside living, morning coffee at the shoreline, long afternoons on the dock, and evenings set against soft reflection on the water. Just up the road, you'll find convenient boat launches for Brandy Lake and iconic Lake Muskoka, giving you access to miles of open water and endless day trips. With ample parking, year-round municipal access, this is a rare blend of luxury, practicality, and proven investment strength. Offered fully furnished and turn-key, it's a Muskoka opportunity that stands in a category of its own. (id:61852)
Keller Williams Innovation Realty
112 - 54 Koda Street
Barrie, Ontario
SPACIOUS TWO-BEDROOM CONDO WITH MODERN FINISHES & AN IDEAL LOCATION! Discover this stunning, open-concept home nestled in the highly sought-after Holly neighbourhood. Perfectly positioned close to all amenities, this home is in a vibrant, family-friendly community that offers everything you need and more! Step inside this beautifully designed 2-bedroom, 2-bathroom property and be immediately impressed by the expansive 9' ceilings, intelligent storage solutions, and abundant natural light flowing through the space. Quality flooring throughout the home ensures a seamless flow from room to room, enhancing the overall sense of luxury and comfort. The spacious living area is perfect for entertaining or unwinding after a long day. The modern kitchen features sleek stainless steel appliances, a rare walk-in pantry, and elegant granite countertops complemented by a classic white subway tile backsplash. Upgraded light fixtures add a touch of sophistication. Enjoy your morning coffee or evening glass of wine on the generously sized balcony, where BBQs are permitted. This makes it the ideal spot for summer gatherings with family and friends. Your #HomeToStay awaits! (id:61852)
RE/MAX Hallmark Peggy Hill Group Realty
44 Lahey Crescent
Penetanguishene, Ontario
Prime Location In Penetanguishene, Ravine-backing townhouse with 3 bedroom plus Den, 2.5 bathroom with look-out basement. Upgraded Kitchen with SS appliances, custom backsplash, Waterfall Centre island, Oak Stairs with iron pickets, primary bedroom with 4 Pc ensuite, Large Windows, Ravine lot no homes at the back, with a large Deck for your enjoyment. Unfinished basement for storage or gym. Garage + 2 driveway spots for 3 cars total! Great location near the lake, community center, Georgian Bay General hospital, and Hwy400. This Is A Place You Can Truly Feel At Home (id:61852)
Save Max Real Estate Inc.
2 - 5 Ranch Terrace
Barrie, Ontario
Bradley Homes new built. Modern open-concept semi-style unit in a detached, side-by-side home offers approximately 1,115 sq. ft. of well-designed living space. The main floor features a bright kitchen with white cabinetry, granite countertops, and stainless steel appliances, flowing into the living area with a walkout to the deck. Upstairs includes two bedrooms and two full bathrooms, while the finished basement provides additional living space with a third bedroom featuring an oversized window and a full bathroom-ideal for a teenager or anyone seeking added privacy. Side-by-side laundry and window coverings are included for convenience. The property offers a one-car garage with door opener and one driveway parking space, with driveway and fencing scheduled for completion in the spring. Tenants are responsible for their own utilities, lawn maintenance, and snow removal; water is split 40/60 with the main unit. Offered at $2,800 per month plus utilities, this home is available immediately, and the landlord is seeking a reliable and respectful tenant. (id:61852)
Sutton Group Incentive Realty Inc.
126 Mennill Drive
Springwater, Ontario
ELEGANTLY CRAFTED EXECUTIVE BUNGALOW ON HALF AN ACRE IN A SOUGHT-AFTER NEIGHBOURHOOD! Designed to impress, this one-of-a-kind custom home delivers upscale living in a highly coveted neighbourhood surrounded by natural beauty. Set on a 104 x 208 ft lot just 5 minutes from Barrie, with quick access to trails, Vespra Hills Golf Club, and Snow Valley Ski Resort, this property showcases exceptional curb appeal with a stately brick and stone exterior, stone walkway, covered front porch, and striking front door framed by elegant architectural detailing. A triple-wide driveway and three-car garage provide ample parking to match the home's grandeur. Built with 2" x 6" kiln-dried lumber, a silent floor system, thermal pane windows, Energy Star rated low E glass, and durable aluminum soffits and eaves, this home is as solid as it is stylish. The 1,900 sq ft main floor features 9 ft ceilings, crown moulding, pot lights, solid interior doors, and an upgraded trim and millwork package. A gourmet kitchen stands out with granite counters, stainless steel appliances, soft-close cabinetry, a custom backsplash, and a wood-toned island contrasted with white cabinets. A bright breakfast area with a walkout to the deck and a formal dining room both feature elegant arched windows. The great room offers a stone fireplace with a wood mantle, while the primary suite includes a walk-in closet and an ensuite with quartz counters, a double vanity, and a glass-enclosed shower. Additional features include main floor laundry with garage access, upgraded toilets and faucets, hardwood and ceramic tile flooring, and a finished basement with rec room, fireplace, office, exercise room, and full bath. The backyard offers a forest backdrop, an expansive deck, a retractable awning, and a multi-zone irrigation system. Equipped with an HRV system, 200-amp panel, alarm, sound system, central vac, and Generac generator, every inch of this home reflects thoughtful design and an exceptional standard of living (id:61852)
RE/MAX Hallmark Peggy Hill Group Realty
1 - 5 Ranch Terrace
Barrie, Ontario
Brand new semi-style unit in a detached home offers approximately 1,535 sq. ft. of open-concept living and was built by BradleyHomes in a side-by-side configuration. The main floor features a modern kitchen with white cabinetry, granite countertops, stainless steel appliances, and ample storage, flowing seamlessly into the living area with a walkout to the deck, along with a convenient powder room. Upstairs you'll find three well-sized bedrooms and two full bathrooms, while the finished basement adds valuable extra space with an additional bedroom featuring an oversized window and a full bathroom-ideal for a teenager or extended family member seeking privacy. Window coverings and blinds are included for the tenant's convenience. The property also offers a one-car garage with door opener and one driveway parking space,with driveway and fencing to be completed in the spring. Tenants are responsible for their own utilities, grass cutting, and snow removal; water is split 60/40 with the second unit. Offered at $3,000 per month plus utilities, this home is available immediately and the landlord is seeking a reliable and respectful tenant. Full rental package needed including credit bureau, ID, Job letter & paystub (id:61852)
Sutton Group Incentive Realty Inc.
4488 Concession 3 Road
Clearview, Ontario
91 Acres of Vacant Land. Residential/commercial/ industrial land owned by a non-farmer with a portion being farmed. Geo warehouse address listed as 4488 CONCESSION 3, STAYNER. Located by County rd 10 to Concession 3 take to the end of the road and walk east. Check with township and Nottawasaga Valley Conservation Authority for uses (id:61852)
Right At Home Realty
1527 Par Four Drive
Midland, Ontario
FIRST TIME OFFERED FOR SALE! This one-owner, custom-built two-storey home is located in one of Midland's most sought-after neighbourhoods and offers the perfect blend of space, comfort, and functionality. Situated on an almost 1-acre lot, 1527 Par Four Drive boasts over 3,200 sq ft of finished living space plus exceptional garage and workshop amenities. The property features a 25' x 25' attached garage, a 25' x 20' insulated and natural gas-heated shop, and a 25' x 45' storage loft-ideal for hobbyists, car enthusiasts, or extra storage needs. Step inside through the covered front porch to a warm and inviting interior showcasing hardwood flooring, a custom gas fireplace with mantle, formal dining room, and a stunning chef's kitchen complete with granite countertops, 7.5-ft centre island, stainless steel appliances, and built-in buffet. Enjoy the convenience of a main-floor primary bedroom suite-no stairs required-featuring a walk-in closet and luxurious 4-piece ensuite with soaker tub, glass shower, and heated floors. The main level is completed by main-floor laundry and a 2-piece powder room. Upstairs, you'll find two generously sized bedrooms with hardwood floors, ample closet space, and a full 4-piece bathroom. The bright, sunny walkout basement offers high ceilings and endless possibilities. Currently set up as a recreation room with custom wet bar, games area, and storage, it is well-suited for conversion to an in-law suite with kitchen plumbing roughed in behind the wall and a shower drain already in place. Outdoor living is just as impressive with a 10' x 40' composite deck featuring glass railings, covered BBQ area with gas line, and 10' x 10' storage space beneath. A long driveway provides parking for 6+ vehicles, boats, trailers, and all the toys. Recent updates include a newer furnace and A/C and epoxy garage (25). Unbeatable location-directly across from Midland Golf & Country Club and just minutes to marinas, shopping, restaurants, and GBGH. (id:61852)
Coldwell Banker The Real Estate Centre
71 Rembrandt Drive
Markham, Ontario
*Rare* Charming! Modern! Convenience! Welcome To Your Dream Home! Nestled In Highly Sought After Neighbourhood Of Unionville. Freshly Painted, Open Concept, Family-Sized Kitchen Contains Breakfast Area Which Walkout To The Yard. Hardwood Flooring Throughout Main & 2nd Floor. Master Bedroom With W/I Closet And 4pc Ensuite Bathroom. Top Ranked Schools (Markville SS)! Walking Distance To School. Park, Supermarket , Public Transit And Markville Mall. Close To Two Go Stations. Direct Access To Garage. Newly Renovated Kitchen 2024 And Bathrooms2024 With Deep Lot. Roof 2017, Furnace 2019 ;Insulation 2019. A Must See! (id:61852)
Century 21 King's Quay Real Estate Inc.
7645 16th Side Road
King, Ontario
Welcome To Exquisite & Private, Gated Custom Built beautiful Estate Property, Set On The Majestic Rolling Hills 12+Acres of Farm Land In Holly Park, King City, CONVENIENT LOCATION- 30 MIN TO AIRPORT, 50 MIN TO DOWNTOWN. Pride Of Ownership And Meticulous Attention To Detail Are Evident Throughout. Custom Designed Open Concept Layout & Luxurious Finishes Through This Amazing Bungalow W/Over 8400+ Sq Ft Of luxury Living Space (Main Floor + Fin. Basement) Featuring Exceptional Craftmanship And Upgrades For The Most Sophisticate Buyer. High Quality Build Feat. Nature At Your Door Step, Backyard W/Ingr. Salt Water Pool, Private Oasis, Hot Tub, Entertainers Dream, Peace, Privacy, Pride Of Ownership And Greatness!!! Constructed With The Highest Quality Materials, The Electric Stylish Video-Monitored Gates Open The Drive Along Through Mature Tree Lined Driveway, Grand Foyer & Great Room W/Coffered 18Ft Ceiling, master BR 15ft , the rest 11ft.Pot Lights Through Out, Crown Molding, Games Rm, Exercise Rm With Sauna, Theater, Billiards Rm, Bar & Wine Cellar, Nanny's Suite, Oversize 3.5 car + lift in car garage, Fiberoptic Internet Connection, State of the art 2 GEOTHERMAL SYSTEMS WITH 4 TONS 2-STAGE VERTICAL TRANQUILITY GEOTHERMAL HEAT PUMPS very economical system for your heating and cooling. The only utilities you have to pay for this house is Hydro. Taxes Are A Reflection Of Being Under The Managed Forest Rebate Program, New Proposed Hwy Will Be 5 min To This Property ! **EXTRAS** Refer To Feature List For Extensive List Of Upgrades And Extras And Information On Additional Rooms . There Are Just Too Many High End Features To Mention! Please Enjoy The Video Tour To See Everything This Home Has To Offer! (id:61852)
Homelife Frontier Realty Inc.
811 - 195 Commerce Street
Vaughan, Ontario
Budget Friendly Two bedroom-like One plus Den! Brand New Condo, Young Couples and students Welcomed! 1+Den with a door, (Can be used as a second bedroom, queen size mattress fits) 610 Sqf Rare Find , NW unobstructed view, Two separate balconies, 9ft ceiling, New Appliances including Ventless Dryer, Elevators, Close to TTC VMC Station [1 min drive, 8 mins walking, 600m] , IKEA, Costco, Cineplex, Dave and Buster, Dollarama, Restaurants, Scaddabush, Moxie's, Jack Astor's, Vaughan Mills. Mint Condition Finish. 24 Hr Concierge, 24 hr study / lounge area, Library Loft (Located on the 2nd floor)Party Room (Located on the 2nd floor), Pet Spa (Located on the G floor) (id:61852)
RE/MAX Atrium Home Realty
320 - 85 The Boardwalk Way
Markham, Ontario
A fresh new lifestyle awaits at 85 The Boardwalk Way #320, where comfort, community, and convenience come together. This bright and beautifully updated 2-bedroom suite features brand-new hardwood floors throughout and a spacious open-concept living and dining area accented by south-facing windows, a cozy fireplace, and a private balcony with peaceful treetop views. The eat-in kitchen offers new stainless-steel appliances, updated lighting, generous pantry storage, and a convenient pass-through to the dining area-perfect for everyday living or hosting. A dedicated laundry room with extra storage adds everyday ease.The private primary bedroom includes a walk-in closet and a 4-piece ensuite, while the second bedroom provides flexibility for guests, hobbies, or a home office. Additional perks include a EV-ready underground parking, and a locker located just steps from the elevator for easy access. Swan Lake is known for its unmatched resort-style amenities and vibrant adult lifestyle community. Residents enjoy outdoor pools, tennis courts, walking trails, plus a 16,000 sqft. Clubhouse featuring an indoor saltwater pool, fitness facilities, and a variety of social and recreational spaces. Peace of mind comes with 24/7 gatehouse security and well-maintained grounds that invite relaxation year-round. Maintenance fees provide outstanding value, covering Rogers Ignite TV, high-speed internet, water, building insurance, and full use of all community amenities. Whether you're looking to right-size or simply elevate your lifestyle, this thoughtfully designed suite offers the perfect blend of tranquility, community and convenience-an exceptional opportunity within one of Markham's most sought-after neighbourhoods. (id:61852)
RE/MAX Prime Properties
80 Bob O'link Avenue
Vaughan, Ontario
Beautiful Detached 3 Bedroom Home In A Highly Desirable Family Friendly Neighborhood In Vaughan. Eat In Kitchen With Modern Stainless Steel Appliances. Open Concept Living And Dining Rooms, Upgraded Hardwood Floors In Living And Dining Rooms. Wood Burning Fireplace To Keep Your Warm And Entertained During Cold Winter Months. Combined Living/Family Room Offers Walkout To Backyard Through Upgraded Vinyl Sliding Doors. 3 Spacious Bedrooms On The Second Level. Main Bedroom Offers 2 Piece On Suite. Finished Basement Offers A Great Space For Office, Home Gym, Rec room Or Play Area. Upgraded Vinyl Window On Main & Second Level. Upgraded Garage Doors. Minutes From Great Schools: Glen Shields Public Offers A Unique Program For Gifted Children, Our Lady Of The Rosary Catholic Elementary, Louis Honore Frachette Public School (French Immersion). Minutes Walk From Beautiful Park With Plenty Of Walking And Biking Trails, Playgrounds, Tennis And Basketball Courts. Close To TTC, York University, Subway, Vaughan Mills, Wonderland, Promenade Mall, Yorkdale Mall, Community Centre, Home Depot, Walmart, Costco And Super Store. Major Highways. (id:61852)
Sutton Group-Admiral Realty Inc.
70 Elizabeth Drive
King, Ontario
Your opportunity to buy a custom built (never-lived in) home, nestled on a private lot. This stately residence offers the perfect blend of timeless elegance & modern sophistication, featuring a stunning Indiana limestone front that sets the tone for the refined finishes within. The home boasts a triple-car garage, private elevator that accesses each level of the home, and an expansive walk-out finished basement with two bathrooms, a home gym, bar, spacious additional room that can be used as a home theatre room or meeting room and an addl bedroom with full ensuite bathroom and a second laundry room, the perfect nanny's quarters or in-law suite. The home's interior boasts rich detail with a grand custom 9 ft front door leading to soaring 21 ft ceilings in the foyer and 11 ft ceilings on the main floor. It features approx over 7000 sq. ft. of living space (as per MPAC) and it is a sun-filled residence! A formal living room with a gas fireplace and a formal dining room with herringbone oak hardwood floors & cathedral ceilings with an access to the server makes this layout functional. The spacious family room flows seamlessly into the open concept gourmet kitchen, complete with custom cabinetry, premium appliances and a walk-out access to a large deck- ideal for entertaining. The main level also features a library with built-in cabinetry, a large mudroom w/ built-in bench and access door to garage. The primary bedroom is a true retreat, featuring a large picture window overlooking the treed lot and pool, & a spa-inspired ensuite with a luxurious soaker tub, oversized glass shower, and custom double vanities. Each of the three addl bedrooms offers W/I closets and private ensuite bathrooms. Outdoors, enjoy the resort-style saltwater inground pool with cascading waterfalls, surrounded by mature trees for unmatched privacy and tranquility. A rare opportunity to own a truly elegant and upgraded luxury home in the heart of Nobleton. Showings 10++ (id:61852)
Sutton Group-Admiral Realty Inc.
2 - 14 Griffiths Drive
Ajax, Ontario
Peaceful, practical, Pickering Village! This gorgeous 2-storey home has 2 rooms available for lease for wonderful professionals, students welcome. Located in Pickering Village, Ajax's historic main street, situated at the crossroads of Old Kingston Road and Church Street. Once an original Quaker Settlement from the 1800s, the area celebrates a mix of the old and the new, including local businesses, restaurants and pubs that have situated in historical buildings with unique architecture. The district is also home to the St. Francis Centre for Community Arts and Culture, a municipally-run theatre that provides arts and cultural events and experiences for residents and visitors. Furnished with all utilities included, there is parking available and a plethora of shops, restaurants, bars, Pickering Casino, Go Station and beautiful parks and trails all walking distance from this friendly home. (id:61852)
Exp Realty
603 - 115 Omni Drive
Toronto, Ontario
Excellent Location with great transit options and a unit built for families! Tridel Built Large 3 Bedroom Plus Den Corner Unit. , Eat-In Kitchen With Wonderful View and lots of windows. Newer Laminate Floors Throughout and modern bathrooms. Den is a great work from home space. Move-In Ready. Lots Of Windows And Natural Light. Walk To Scarborough Town Centre, City Hall, TTC, Subway, YMCA & School And Easy Access To Highway. Excellent Property Management. 24 Hr Gate House Security, Amenities Including An Indoor Pool, Hot Tub, Sauna, Gym, Party Room, Outdoor BBQ Area, And More. Simply For Best Value In This Location. (id:61852)
Century 21 Regal Realty Inc.
778 Kootenay Path
Oshawa, Ontario
Welcome Home! This Beautiful 3 Storey Townhome Is Conveniently Located Minutes North Of The 401& Is Accessible To Restaurants, Shopping & Schools. Get Ready To Enjoy Modern Living With An Open Concept Living Room, Dining & Kitchen Area. Large Windows & A Balcony Fill The Space With Natural Light For A Warm & Welcoming Environment. There Are Stainless Steel Appliances & Oversized Island In The Kitchen - Perfect For Hosting Family & Friends. The Three Bedrooms Are Ample Size & The Primary Includes A Spacious Ensuite Bath. There Is A Private Balcony Adjacent One Of The Bedrooms For A Relaxing Outdoor Escape. The Main Floor Recreation Room Provides An Alternative Area To Relax. You Can Set Up A Family Room, Home Office, Or Gym. Extra Storage Space Is Also Available In The Finished Basement. If You're Looking For A Home That Is Comfortable, Contemporary & Conveniently Located, This Is It! (id:61852)
New Era Real Estate
2988 Zenith Parkway
Pickering, Ontario
Brand New - Under Construction "GINGER" model. 2256 sqft. Elevation 3 - Look Out. Full Tarion Warranty. (id:61852)
RE/MAX Your Community Realty
#806 - 135 Wynford Drive
Toronto, Ontario
Upgraded corner suite with 2 bedrooms and a large den at the luxurious Rosewood condos, 9ft ceilings, laminate flooring, granite counters, porcelain floors, large den with french doors, master with walk-in shower, monaco cabinets, kitchen backsplash, S/S appliances, 24Hr Concierge, steps to TTC, DVP, parks/trails, aga khan complex, shopping, minutes to downtown by car, express bus, very central location. Includes 1 parking and 1 locker. (id:61852)
Right At Home Realty
1901 - 20 Tubman Avenue
Toronto, Ontario
Welcome to "The Wyatt" by Daniel Corp. Modern, Bright and Sleek 1+ Den/Office Unit With 1 Parking Space and 1 Storage. Functional and Well Designed Layout With 9 foot Ceiling, Laminate Flooring Throughout, Huge Windows Flood The Space With Natural Light. Freshly Updated Unit Presents Like New, Featuring Professional Repainting And Detailed Touch-Ups. Modern Upgraded Kitchen With Centre Island, Quartz Countertops, Cabinet Lighting, and Built-In Stainless Appliances. The Unit Boasts a Massive Balcony Overlooking Clear South-West City And Park Views. Amazing Amenities Include Gym, Party Room, Roof Top Terrace, BBQ's, Rock Climbing Room and Lounge. Steps From TTC Streetcars, Easy Access To DVP, Community Centre, Soccer Field, Basketball Court, Aquatic Centre and Parks all in Walking Distance. Great Opportunity To Live Or Invest In Great Community In Regent Park. (id:61852)
Royal LePage Signature Realty
