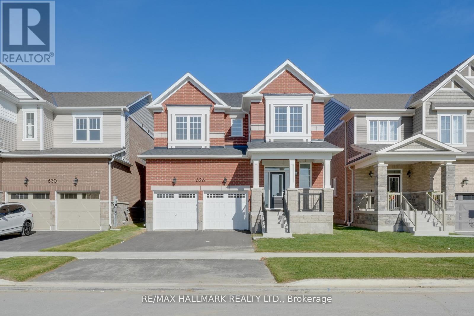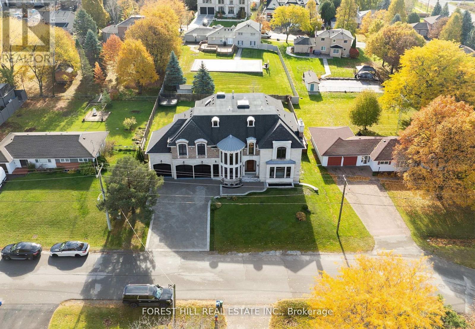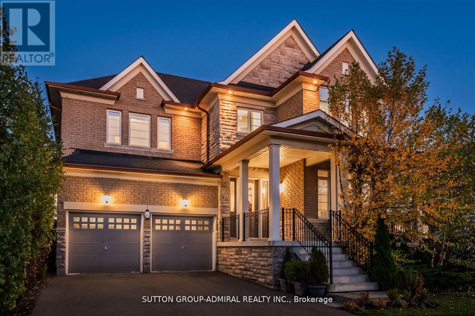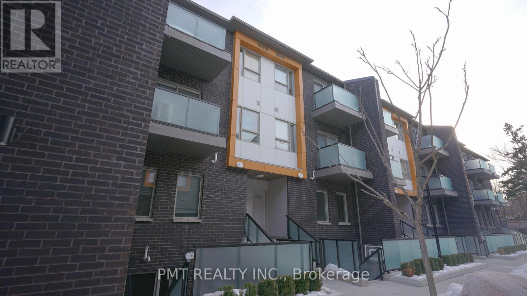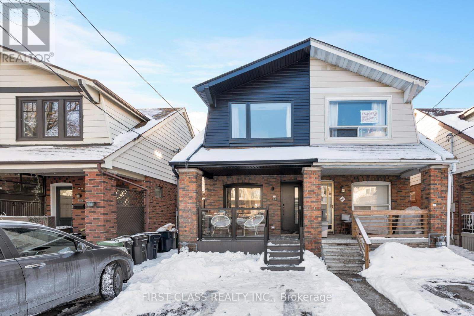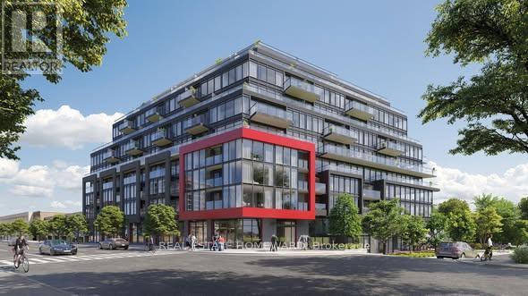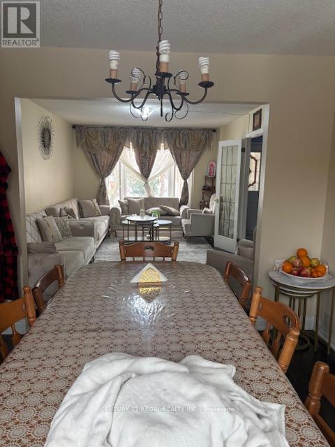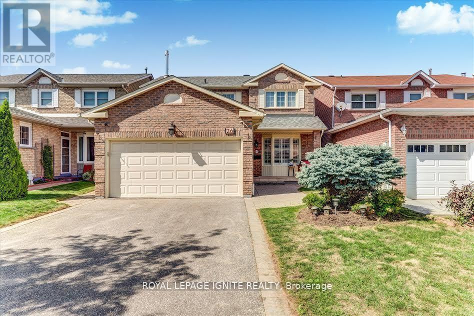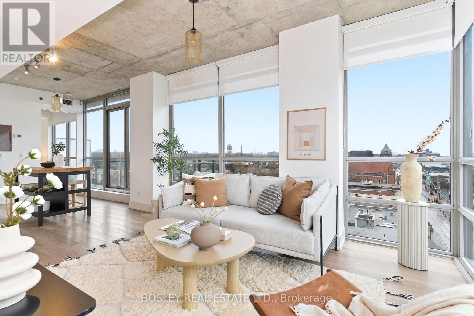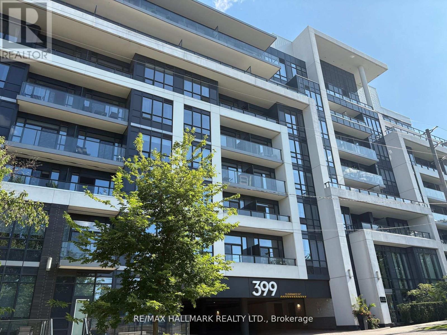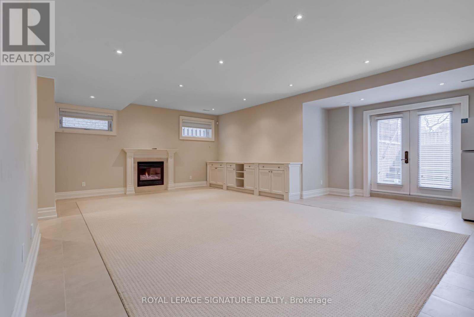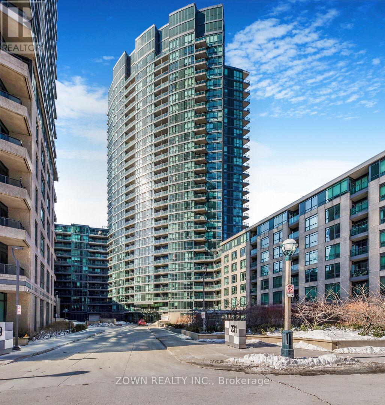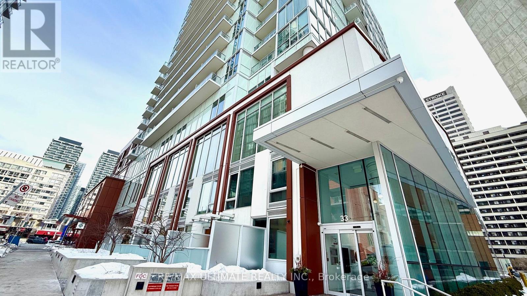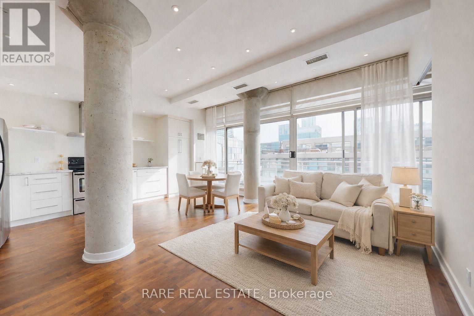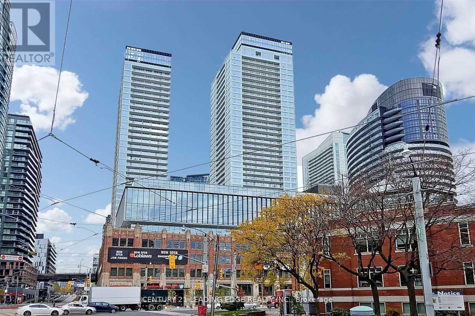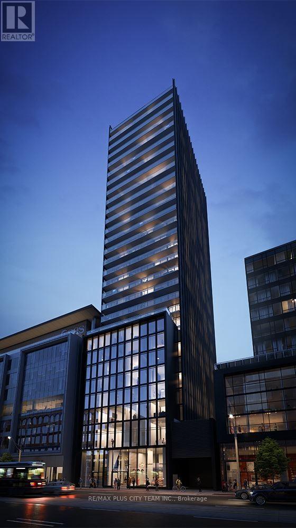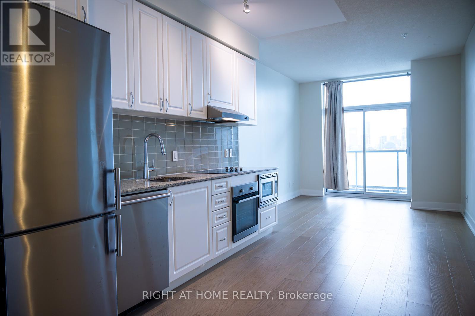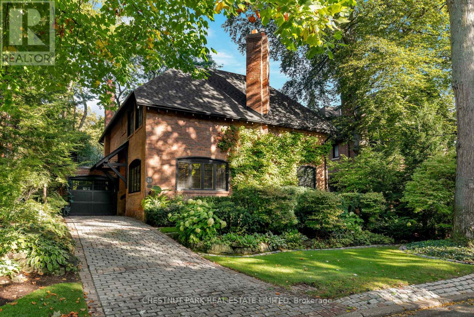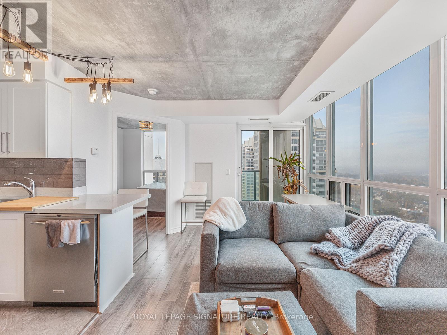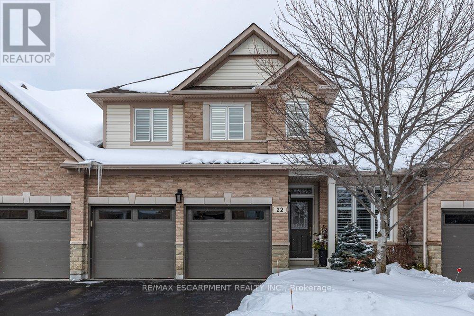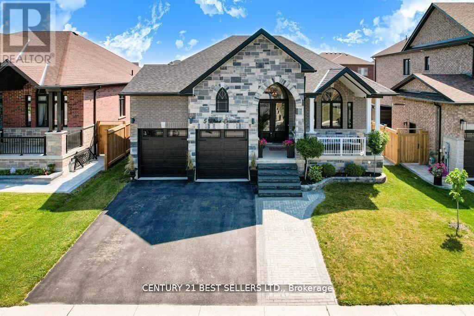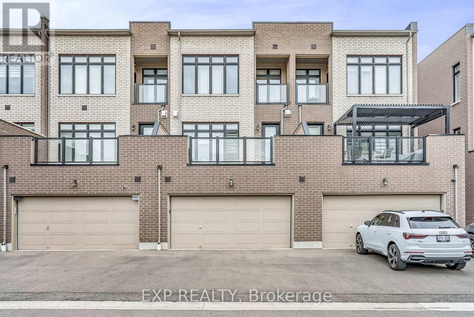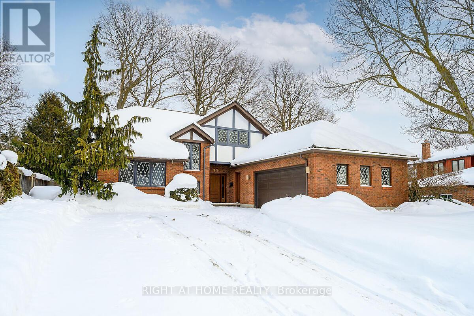626 Newlove Street
Innisfil, Ontario
Brand new and never lived in, this impressive 2,601 sq ft above-grade home, The Mabel model, is located on a large 39.3 ft x 105 ft lot in Innisfil's highly anticipated Lakehaven community, just steps from the beach. Thoughtfully upgraded with an additional washroom upstairs, this home offers an ideal layout for families, featuring 9 ft ceilings on both levels and a spacious open-concept main floor. The gourmet eat-in kitchen showcases quartz countertops with a generous island overlooking the great room with a cozy gas fireplace, plus a separate dining area for formal gatherings. Upstairs, you'll find four generous bedrooms, with three of them enjoying private or semi-private ensuites: two bedrooms each have their own ensuite, while another features a semi-ensuite shared with the hallway. The luxurious primary suite includes a large walk-in closet and a spa-like ensuite with quartz finishes. For convenience, the upper level also features a full laundry room. The deep backyard offers endless possibilities for outdoor living, and you'll love being moments away from Lake Simcoe's beaches, parks, and trails. Don't miss this opportunity to own a brand-new, never lived in home in one of Innisfil's most exciting new communities. (Taxes are currently based on land value only and will be reassessed at a later date.) Eligible First Time Home Buyers may be able to receive up to an additional 13% savings on the purchase of this home through the proposed Government FTHB Rebate Program (id:61852)
RE/MAX Hallmark Realty Ltd.
39 Patricia Drive E
King, Ontario
Stunning Executive Home On A 100 Feet Wide Lot. ***8000 Sq Ft Living Space*** This Palatial Mansion Is Large/Elegant And Warm At The Same Time. Located in King City most desired area. Breathtaking Kitchen with Natural Wood and Stone . The Coffered ceilings with LED Rope Lights , Wood Panel Masterpiece Staircase is Pure Elegance and Luxury . The Large Principal Rooms. It Is Constructed With The Finest Materials Entrance Door crafted from finest European Wood . Wine Cellar And Theatre Room With Laundry Rooms On 2nd And Lower Level. Huge backyard will allow for future dream garden project. (id:61852)
Forest Hill Real Estate Inc.
23 Samson Trail
King, Ontario
Best value for 3439 sq.ft, home with finished basement (over 5200 sq.ft.) in Nobleton! Main Floor Den, 9ft ceilings in basement with two additional bedrooms, an extra 3 piece bathroom and additional kitchen & family room- ideal for in-laws suite or nanny's quarters. Four good size bedrooms on upper level (2 large bedrooms like having two primary bedrooms) and 3 bathrooms on upper level (each bedroom has access to a bathroom & two bedrooms have their own ensuite bathrooms. Situated a premium deep pool sized lot- awaiting your personal landscaping design. Attractive stone and brick exterior with lovely front porch veranda. The main floor features a living/dining room combined, large family room w/cozy gas fireplace & built in shelving unit, lovely kitchen with granite counters, & main floor laundry w/access to garage. Must be seen! (id:61852)
Sutton Group-Admiral Realty Inc.
20 - 1 Fortuna Circle
New Tecumseth, Ontario
STUNNING BUNGALOFT IN THE GOLFING COMMUNITY OF BRIAR HILL! Extensive renovations dressed to impress from top to bottom! Entertain in style with the grand dining room across from a lovely living room. Beautifully upgraded kitchen with breakfast bar and eat in area opening to a cozy family room with gas fireplace and a walkout to the deck. Electric awning for shade on a hot summer day! Escape to your spacious Primary suite w/walk in in closet and five piece ensuite (separate shower). Family or friends can enjoy the loft bedroom or use it for a private office. The basement renos continue with a super large rec room with Napoleon electric fireplace and luxurious broadloom. Loads of pot lights and a built in shelving unit. A third bedroom is roomy with a double closet. The third bathroom has built in mirror lighting. There is a second kitchen style room with loads of cabinets for extra storage, a cold cellar and a few extra closets! NEWER LIST: FURNACE, AIR CONDITIONER, FRIDGE & STOVE, DISHWASHER, MCROWAVE/FAN, QUARTZ COUNTER/BACKSPLASH, LIGHT FIXTURES ALL SWITCHES/PLUGS, CUSTOM WINDOW TREATMENTS, FIREPLACE IN BASEMENT, DOORS AND TRIM!! Move in and enjoy this home with a Community Centre for activities, access to the Nottawasaga Inn for discounted gym and restaurants, golf, close to Walmart, Timmies, Liquor store, Alliston shops, churches , Hwy 27 and 400 (id:61852)
RE/MAX Hallmark Chay Realty
430 - 2789 Eglinton Avenue E
Toronto, Ontario
Well-maintained 1-bedroom, 1-bath stacked condo townhouse offering a comfortable and functional layout in a convenient east Toronto location. This thoughtfully designed home features an efficient floor plan with defined living and dining space, a full kitchen, and a spacious bedroom with ample storage. The unit benefits from a quieter setting and consistent indoor temperatures year-round, making it both practical and comfortable. One parking space is included, adding everyday convenience. Located close to transit, shopping, dining, and everyday amenities, with easy access to major routes and the Eglinton corridor, including the brand new Eglinton LRT! A great opportunity for a professional or couple seeking a low-maintenance rental with parking in a well-connected neighbourhood. (id:61852)
Pmt Realty Inc.
38 Bonnie Brae Boulevard
Toronto, Ontario
A comprehensive studs-up transformation completed with meticulous attention to detail, this home offers modern comfort and long-term peace of mind. All major systems have been comprehensively upgraded, including structure, insulation, plumbing, electrical, ductwork, and fully owned HVAC systems, with all work completed to code, city inspections passed, and ESA certification provided.The interior features wide-plank European white oak engineered hardwood flooring, custom closets, oak staircases, and a thoughtfully designed kitchen with quartz countertops, quality appliances, and ample storage. Bathrooms are finished with premium tile selections and practical storage solutions.Legal front pad parking, and private outdoor space with new fencing and deck.An unbeatable location just steps to transit, schools, and a short walk to Danforth Avenue, offering easy access to vibrant shops, dining, cafes, and everyday amenities. with meticulous attention to detail, this home offers modern comfort and long-term peace of mind. All major systems have been comprehensively upgraded, including structure, insulation, plumbing, electrical, ductwork, and fully owned HVAC systems, with all work completed to code, city inspections passed, and ESA certification provided.The interior features wide-plank European white oak engineered hardwood flooring, custom closets, oak staircases, and a thoughtfully designed kitchen with quartz countertops, quality appliances, and ample storage. Bathrooms are finished with premium tile selections and practical storage solutions.Legal front pad parking, and private outdoor space with new fencing and deck.An unbeatable location just steps to transit, schools, and a short walk to Danforth Avenue, offering easy access to vibrant shops, dining, cafes, and everyday amenities. (id:61852)
First Class Realty Inc.
509 - 2 Manderley Drive
Toronto, Ontario
Welcome to the Manderley, Brand New Condo in Demand Birchcliff Neighbourhood. Very Thoughtful and Well Laid out 1 Plus 1/ 2 Full Washroom Suite Offering 762 Sq Ft of Modern Living Space and a Private Terrace. Parking and Locker Included. Close to Lake Ontario and the Beaches, Steps to Parks, Local Shops, Transit and a Short Commute to Downtown. (id:61852)
Real Estate Homeward
15 Shallice Court
Toronto, Ontario
Detached House on A Court for Lease in Rouge. Walking Distance to Parks, Schools, Public Transit, & Other Amenities. Spacious 3 Bedrooms. Entire House for rent, all Hardwood & Ceramic Floors, Except Stairs has carpet. No Sidewalk, Park 4 cars on Driveway and 2 Inside the Garage. Living Room W/Large Window overlooking the front yard. Family Room W/Fireplace. Breakfast Area W/O to Backyard. Large open recreation basement-Perfect for Entertaining. Minutes to Hwy 401, GO Station, Schools, Daycare, Parks, Toronto Zoo. Close proximity to UFT Scarborough campus. Move In & Enjoy! (id:61852)
Century 21 Regal Realty Inc.
26 Halfmoon Square
Toronto, Ontario
Welcome to 26 Half Moon Sq, Scarborough! Beautifully renovated detached home with a double car garage and no sidewalk, offering parking for up to 6 cars. The home features brand new floors on the main & second levels, a fully renovated second-floor washroom, fresh paint throughout, California shutters, and modern pot lights. The main floor includes direct garage access and a bright family room with a cozy fireplace. The finished basement has a separate entrance, full kitchen, spacious living area, one bedroom, its own fireplace, and rough-in for a private washer & dryer perfect for rental income or an in-law suite. Comes complete with 2 fridges, 2 stoves, 1 dishwasher, 2 washers, and 2 dryers. Enjoy a private backyard and an excellent location close to schools, Pan Am Centre, parks, and the university. (id:61852)
Royal LePage Ignite Realty
708 - 630 Queen Street E
Toronto, Ontario
This is a one-of-a-kind, two-bedroom, two-bathroom corner suite in the boutique SYNC Lofts -- and it truly stands out! Enjoy morning coffee in the sun with unobstructed east-facing views from a wide terrace with gas hookup! Bask in the sunlight streaming in from the wall of floor-to-ceiling windows and enjoy 9-ft exposed concrete ceilings. This smart, split-bedroom layout just makes sense and the overall space is perfect for entertaining! The sleek kitchen delivers quartz counters, ample storage, and stainless steel appliances. Location? Second to none. Grab your "Canadiano" at Dark Horse, then walk across the street to Blackbird Baking Co. and grab a fresh loaf of bread. How about a yoga class? Broadview Hot Yoga is across the street!! Feel like doing some shopping? Check out Amavi Atelier for authentic antiques! Then how about an Italian lunch or dinner? Il Ponte is also across the street and the food is fabulous! You are also just steps to The Broadview Hotel, Joel Weeks park (for walking your dog), INS Market (for last-minute items), and all the Queen Street restaurants, cafés and shops, plus just a short stroll to the Distillery District, a quick streetcar downtown - and the DVP is literally a block away for easy weekend escapes!! Top-tier amenities include a cool, open-concept gym, party room, and a huge rooftop patio with BBQs and skyline views of the CN Tower. WALK SCORE 97!! | BIKE SCORE 99! TRANSIT SCORE 93!! If you're looking for a loft that checks every box, this is it! (id:61852)
Bosley Real Estate Ltd.
Ph704 - 399 Spring Garden Avenue
Toronto, Ontario
Welcome to Jade Condominiums! Bright and Spacious corner unit in this exclusive 7-storey building. Featuring a split-bedroom layout, this spacious unit boasts high ceilings and a modern kitchen with upgraded cabinetry and sleek countertops. Enjoy panoramic north-facing views from two private balconies, great for relaxing or entertaining. Located just steps from Bayview Village Shopping Centre and Bayview Subway Station, this residence offers unmatched convenience and upscale amenities. 3 !!! parking spots as per status. (id:61852)
RE/MAX Hallmark Realty Ltd.
132 Cameron Avenue
Toronto, Ontario
Fantastic Opportunity To Rent In A Great Location! In The Heart Of West Lansing Just Steps To Two Major Subway Lines (Yonge & Sheppard), TTC Bus & 401 right around the corner. This Brand New 1 Bedroom + Den Spacious Basement Unit is Equipped with a Brand New Kitchen & Appliances, Electric Fireplace. This Unit In A Newer Custom Built Home features Walk Out To Oversized Backyard, High Ceiling, Private En-Suite Laundry, 1 Parking Space Included. Available from March 1st! *Utilities extra. (id:61852)
Royal LePage Signature Realty
220 - 231 Fort York Boulevard
Toronto, Ontario
Welcome To The Atlantis - Experience Lakefront Living In The Heart Of The City! Perfectly positioned just steps to the waterfront, scenic walking and bike trails, this bright west-facing suite is filled with natural light and stunning sunset views. Featuring soaring 9-foot ceilings and a highly functional layout, this unit offers both comfort and versatility. The oversized primary bedroom provides ample space to unwind, while the separate den is ideal for a work-from-home setup or can easily function as a second bedroom. Thoughtful custom shelving in both the coat closet and den closet maximizes storage and organization. Enjoy the convenience of included parking and locker, plus an unbeatable location just a short walk to Loblaws, the new Farm Boy, LCBO, Starbucks, and more. Urban convenience meets lakeside lifestyle - don't miss this opportunity to call The Atlantis home! (id:61852)
Zown Realty Inc.
620 - 33 Helendale Avenue
Toronto, Ontario
Live in the heart of Midtown at the prestigious Whitehaus Condo in Yonge & Eglinton. This bright and modern 1+1 bedroom corner suite offers nearly 600 sq ft of thoughtfully designed living space and stunning floor-to-ceiling windows that flood the unit with natural light and showcase unobstructed city views. Enjoy your dedicated home office, while the sleek open-concept kitchen features quartz countertops, stainless steel appliances, integrated dishwasher, and a convenient stacked washer/dryer. Unit also comes with 1 locker. Enjoy unbeatable 3rd floor amenities and convenience just steps to the Eglinton subway, supermarkets, cafés, restaurants, Cineplex, shops, parks and everyday essentials, along with premium building amenities including a fitness centre, event kitchen, artist lounge, games area and a beautifully landscaped garden terrace - the perfect blend of style, comfort and vibrant urban living. (id:61852)
RE/MAX Ultimate Realty Inc.
802 - 66 Portland Street
Toronto, Ontario
Welcome to this charming boutique loft in the heart of King West , a space designed for effortless city living with timeless character. Freshly painted and filled with warmth, this inviting suite features soaring ceilings, oversized windows, custom built-in closet inserts, and thoughtful details throughout. A locker is included, adding extra convenience and storage. Step outside onto your huge private terrace with BBQ hookup, overlooking the energy of the city, perfect for morning coffee, golden sunsets, and entertaining with friends. Just beyond your door, you're surrounded by the city's best: boutique shopping, acclaimed restaurants, cozy cafés, vibrant nightlife, and the TTC just steps away. This is a neighbourhood made for romanticizing your life, vibrant, connected, and endlessly inspiring! Open House: Sat Feb 14, 2-4PM (id:61852)
Rare Real Estate
2607 - 17 Bathurst Street
Toronto, Ontario
Fantastic Night View, 1 Bedroom With Perfect Layout, Soaring Majestically Over The New 50,000 Sq. Loblaw's Flagship Supermarket. This Icon Will Soon Join The Vibrant Cityplace Community. Shoppers On The Ground Floor, A Stylish Kitchen; An Elegant Spa-Like Bath, And Access To 23,000 Sq. Ft. Of Hotel Style Amenities. Steps To Transit, 8 Acre Park, School, Community Centre, Shopping, Restaurants, And More... (id:61852)
Century 21 Leading Edge Realty Inc.
806 - 284 King Street E
Toronto, Ontario
Welcome to Bauhaus Condos - Brand New 1 Bedroom + Den Suite! Be the first to live in this brand new 1-bedroom + den, 1-bathroom condo, designed with a modern, urban aesthetic in mind. This bright and functional suite features an open-concept layout with large windows that fill the space with natural light and highlight the exposed concrete walls, giving the home a sleek, contemporary loft-style feel. The modern kitchen offers stainless steel appliances, quartz countertops, and clean-lined cabinetry, perfectly balancing style and practicality. The living and dining area opens to a large private balcony, ideal for relaxing or entertaining. The bedroom features a large closet for ample storage, while the den provides a versatile space that can be used as a home office or guest area. The bathroom showcases modern finishes and a glass-enclosed shower, and in-suite laundry adds everyday convenience. Located in the heart of Downtown Toronto's King East Design District, you're just steps away from transit, trendy restaurants, cafés, shops, and parks, with easy access to the Distillery District, St. Lawrence Market, and the Financial Core. *Photos have been virtually staged. (id:61852)
RE/MAX Plus City Team Inc.
616 - 7 Kenaston Gardens
Toronto, Ontario
Experience contemporary condo living in a prime Bayview & Sheppard location, directly across from Bayview Village Mall and access to the subway at your front door. This bright and stylish 1-bedroom + den, 1-bath suite features a modern open-concept layout with west-facing windows that flood the space with natural light. The sleek kitchen is equipped with stainless steel appliances, complemented by ensuite laundry and a well-appointed bathroom for everyday convenience. The versatile den is ideal for a home office or additional living space. Enjoy unparalleled walkability with shopping, dining, groceries, and everyday amenities just steps away, plus quick access to Highway 401 & 404. Located in one of Toronto's most sought-after neighbourhoods, this condo offers the perfect blend of urban convenience and comfortable living. (id:61852)
Right At Home Realty
20 Mckenzie Avenue
Toronto, Ontario
Welcome to 20 McKenzie Avenue, a timeless gem in prestigious South Rosedale. Built in 1908, this stately home blends historic charm with modern comfort, offering a warm and sophisticated lifestyle in one of Toronto's most coveted neighbourhoods. Set back gracefully from the street, the property is framed by mature trees, landscaped gardens with beautiful southern exposure, and a private cobblestone drive with garage, featuring classic design with sophisticated curb appeal. Inside, the main floor flows beautifully through bright, well-proportioned rooms. The formal living room features hardwood floors, a wood-burning fireplace, and large windows overlooking the garden and flagstone patio. The updated, eat-in kitchen offers abundant cabinetry and counter space, opening to a formal dining room with French doors that open onto the wonderful private garden - perfect for entertaining or relaxed family dinners. A cozy, wood-panelled family room/library with built-in bookcases and a gas fireplace provides a comfortable retreat for reading or quiet evenings. Upstairs are three spacious bedrooms, including a primary suite with vaulted ceilings, walk-in closet as well as a wall to wall closet and a luxurious 5-piece ensuite. Skylights fill the second floor with natural light, creating a bright, airy atmosphere. The finished lower level includes a large recreation room with a gas fireplace and built-ins, a guest or nanny suite, 4-piece bathroom, a wine cellar, an extra-large laundry room, a tool/work room, and ample storage throughout. Ideally located, this exceptional home is steps from the TTC, walking distance to Branksome Hall and other top schools, and offers easy highway access with a quick drive to downtown Toronto. 20 McKenzie Avenue combines historic elegance and modern comfort in a coveted Rosedale address. (id:61852)
Chestnut Park Real Estate Limited
2307 - 17 Barberry Place
Toronto, Ontario
Luxury Bayview Village Condo. This unique, upgraded unit features exposed concrete ceilings, upgraded laminate flooring, granite countertops with a breakfast bar, stainless steel appliances, new light fixtures, large windows, and a walk-out balcony with panoramic city views. Abundant natural light fills this spacious one-bedroom throughout the day. Enjoy the convenience of walking to parks, shops, transit, and everything downtown has to offer. Amenities include a 24-hourconcierge, gym, and more. (id:61852)
Royal LePage Signature Realty
22 - 4220 Sarazen Drive
Burlington, Ontario
Absolutely stunning executive bungaloft in sought-after complex backing on to the 10th fairway of Millcroft Golf Club! 2,281 sq.ft. of beautifully updated open concept living space filled with natural light. Updated eat-in kitchen with stainless steel appliances (including gas stove and wine fridge), island, quartz countertops and glass subway tile backsplash. Spacious living/dining with vaulted ceiling, gas fireplace and walkout to private deck and patio with gas BBQ hookup and stunning golf course setting. Main level primary bedroom with a gorgeous spa-inspired 4-piece ensuite and walk-in closet. Upper level features a large loft/family room and a second bedroom with access to a 4-piece bathroom. Additional features and high-end finishes include 9' ceilings on the main level, hardwood floors, California shutters, pot lighting, skylights and an updated furnace (2024)! Double drive and double garage with inside entry to main level laundry/mudroom. 2 bedrooms and 2.5 bathrooms. (id:61852)
RE/MAX Escarpment Realty Inc.
5 Wood Crescent
Essa, Ontario
Welcome to your DREAM HOME in the heart of prestigious Angus! This absolutely stunning 2021 Custom-Built Bungalow offers over 4,100 SqFt of luxurious living space and boasts more than $200,000 in PREMIUM UPGRADES! From the moment you walk in, you'll be wowed by soaring 10-ft ceilings, Elegant Engineered Hardwood Floors, all new upgraded lights fixtures, 5 UPGRADED QUARTZ countertops, kitchen, bathrooms, laundry room, backsplash in kitchen and laundry, above & bellow kitchen cabinet lighting, Upgraded Fireplace with Crystal Stones, Zebra Blinds Throughout, and an open-concept kitchen that's an entertainers paradise-complete with walkout to a covered deck, POWERED Gazebo, and a gorgeous IN-GROUND Heated FIBREGLASS Pool with AUTOMATIC CHEMICAL SYSTEM with Low Annual maintenance cost under $500! Imagine summer evenings by the outdoor fireplace, 2 convenient gas line hookups BBQ & FIRE PIT and relaxing in your beautifully landscaped oasis. Inside, enjoy 5 spacious bedrooms, 3 full bathrooms with Upgraded Mirrors, a SORROUND SOUND Speakers in the Rec Room, home gym area, SEPARATE ENTRANCE TO BASEMENT, and upgrades galore including Iron Railings, Humidifier, 200AMP PANEL, HEATED GARAGE, 9-ft-Ceilings in the Lower Level, Water Softener, Granite Outdoor Steps, INTERLOCK Front and Backyard, Grass Irrigation System and Pot Lights INSIDE& OUTSIDE of this gorgeous home. All this on a quiet, upscale street just minutes from schools, parks, church and shopping. This home truly has it all! Don't miss your chance to own and call it Home. (id:61852)
Century 21 Best Sellers Ltd.
9548 Weston Road
Vaughan, Ontario
Welcome to 9548 Weston Road, an executive freehold townhome offering just over 3,000 sq ft of refined living space in Vaughan's prestigious Vellore Village. Thoughtfully designed for modern families, this upgraded home blends elegance, functionality, and premium finishes, featuring a 2-car garage, multiple outdoor walkouts, and a finished lower-level suite. The main floor boasts 10-foot smooth ceilings, an elegant waffle ceiling in the Great Room, and engineered hardwood floors throughout the main and upper levels. The chef-inspired kitchen is equipped with top-of-the-line JennAir stainless steel appliances (including a gas stove), granite countertops, an extended breakfast bar, and custom cabinetry that balances form and function. The Great Room features a cozy gas fireplace and opens to a spacious 20 x 11-foot terrace - perfect for outdoor dining and entertaining. Convenient main-floor laundry and direct garage access add everyday ease. Upstairs offers 9-foot ceilings, a primary retreat with His & Hers walk-in closets, a private balcony, and a spa-inspired 5-piece ensuite featuring a freestanding soaker tub, frameless glass shower, and quartz finishes. Two additional bedrooms provide generous space - including one with its own balcony walkout - ideal for family or guests. The fully finished lower level adds versatility with pot lights throughout, a bedroom, full bath, and kitchenette - perfect for a nanny suite, in-law suite, or independent guest quarters. Tech-savvy buyers will appreciate hardwired internet in every room for seamless connectivity. Located steps from St. Jean de Brebeuf Catholic High School, minutes to Vaughan Mills, Canada's Wonderland, Highways 400 & 407, and Cortellucci Vaughan Hospital, this home offers the perfect blend of luxury, lifestyle, and location - delivering the space of a detached home with the ease of townhome living in one of Vaughan's most desirable communities. (id:61852)
Exp Realty
33 Walnut Drive
Guelph, Ontario
Offered for the first time, 33 Walnut Drive is a timeless Tudor-style residence, custom designed & carefully curated to exceed expectations. Boasting over 4,800 sq ft of thoughtfully designed interior space, this home is a true blend of character, craftsmanship, & comfort. From the moment you arrive, the curb appeal is undeniable - a stone walkway, mature trees, & professionally landscaped gardens create a picture-perfect first impression. Step inside to a gracious entry way & grand two-story living room featuring soaring ceilings, striking fireplace, & views of the private backyard. The dining room offers serene vistas of a cascading waterfall & includes a walkout to the private oasis with lush gardens & an expansive deck, ideal for entertaining or peaceful mornings with coffee. The chef's kitchen includes a generous eat-in area & opens to the family room, creating a warm, inviting space for gatherings. The main-floor primary suite is a private retreat, complete with walk-in closet & luxurious ensuite. Also on the main level is an executive office featuring custom millwork & built-in shelving, ideal for working from home. Upstairs, you'll find 3 additional spacious bedrooms, full bath, & a bright open loft, ideal as a secondary office, artists studio, or playroom. The lower level offers a large recreation space ready to be customized into a games room, home theatre, or gym. There is ample storage throughout. Additional features include double garage with inside access, main floor laundry, steel roof, 200 AMP service, new furnace & A/C. Ideally situated in an established neighbourhood, walkable to shopping & top notch schools. Floor plans & detailed construction specifications, which exceeded standard building codes, are available upon request. Built for the original family who has lovingly maintained it since 1984, this home has been the setting for a lifetime of memories. Now, it's ready for you to begin your own chapter. (id:61852)
Right At Home Realty
