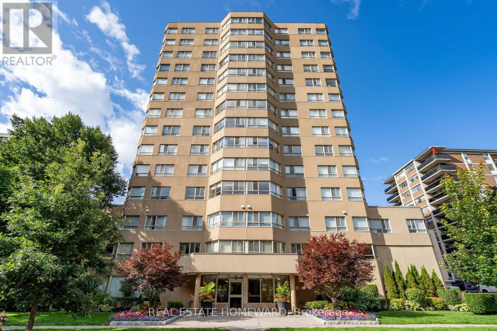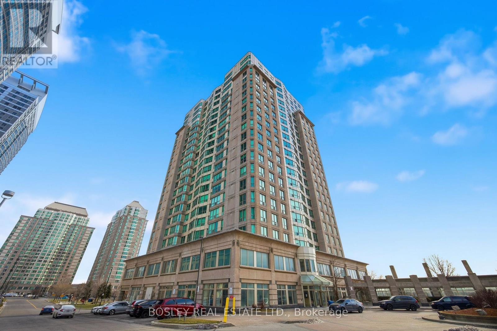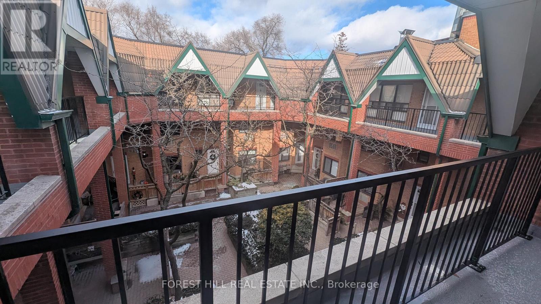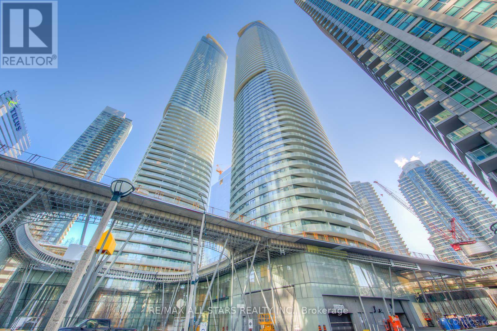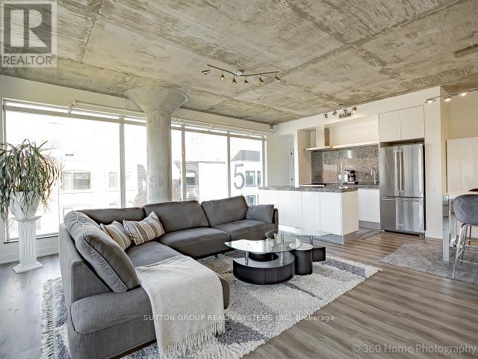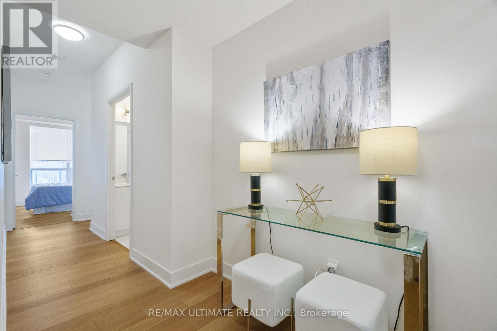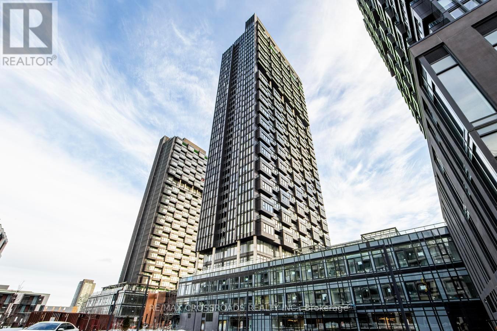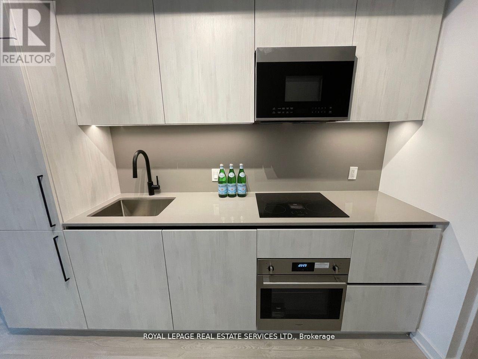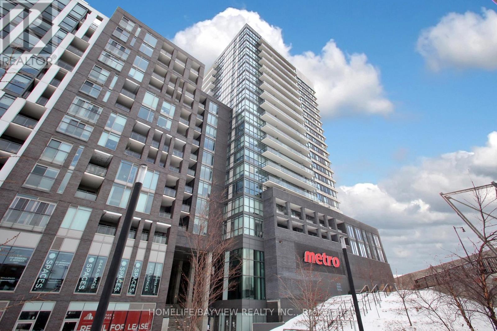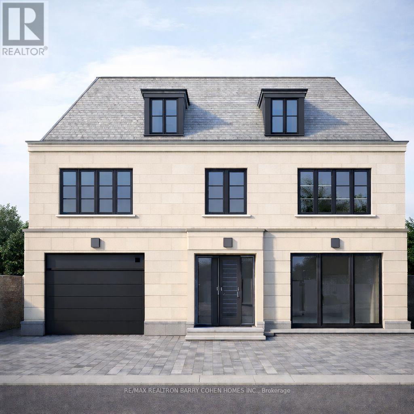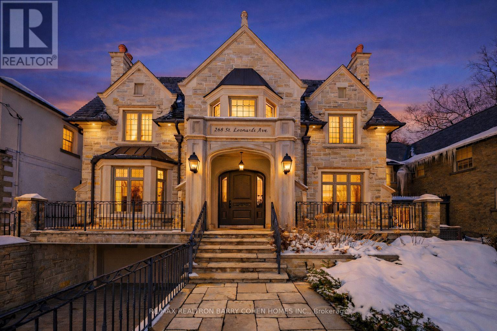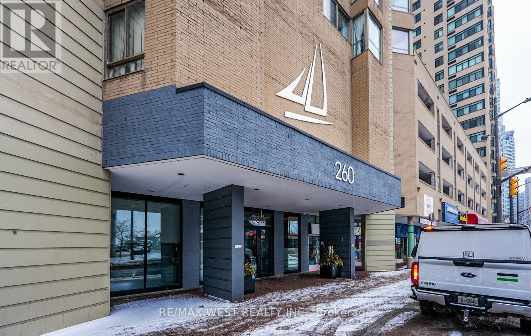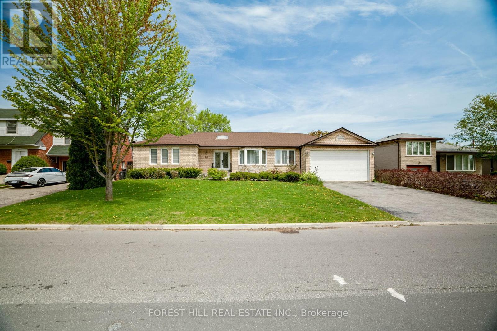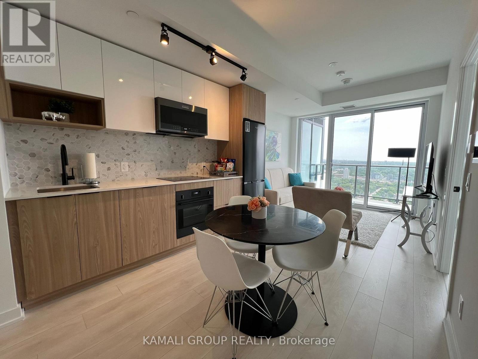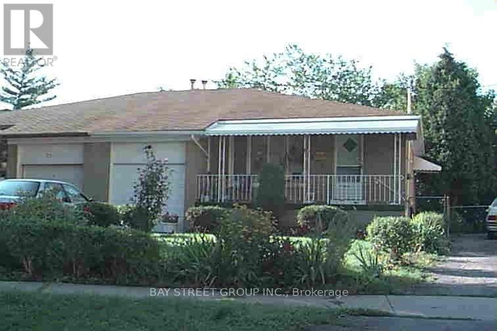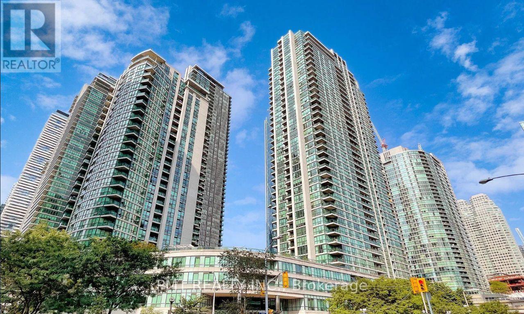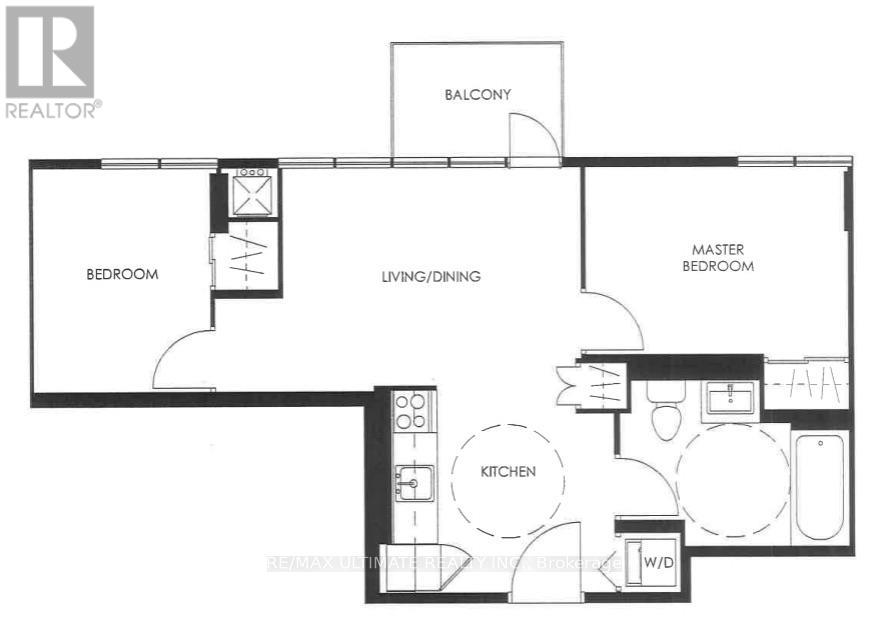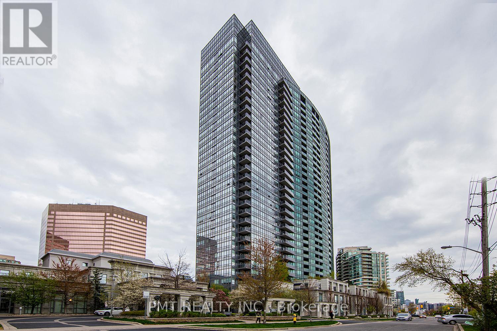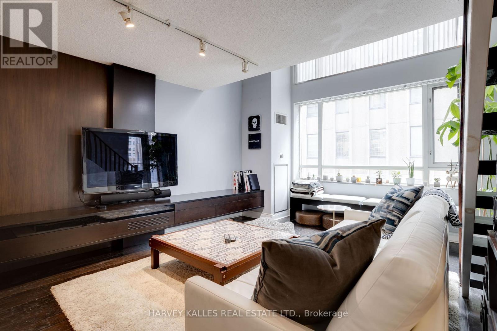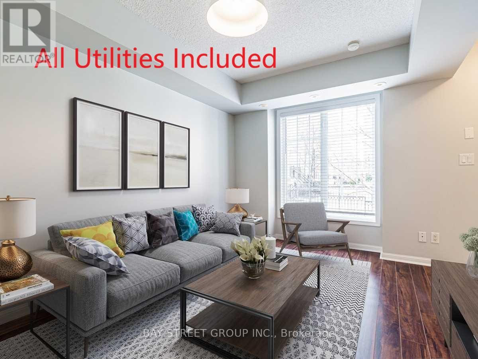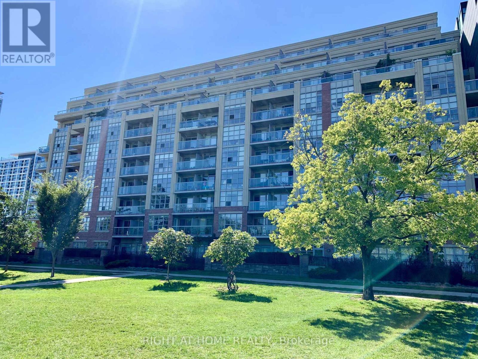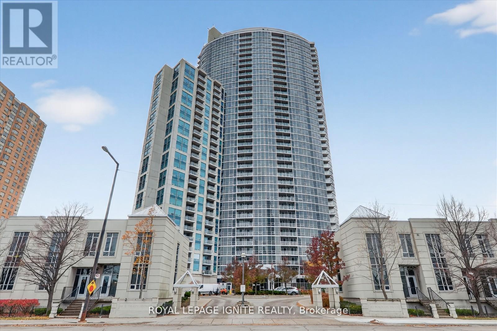1002 - 4 Park Vista
Toronto, Ontario
Incredible New Price! Large, Full of Light, Apartment, Facing South West, with View of the Park, Short walk to Subway ( Main or Victoria Park Station), Close by : to Main Go.Eat in Kitchen , with plenty cupboard space, New Kitchen Counter, New Sink, Fridge, Stove, Dishwasher: Washer/Dryer, all in good working condition. Great Amenities, Summer Paradise Patio, Parking, Locker, Beautifully Newly Renovated Party Room. Well maintained Building. (id:61852)
Real Estate Homeward
1711 - 8 Lee Centre Drive
Toronto, Ontario
Step into this bright and spacious 2-bedroom corner suite, where panoramic northwest city views greet you. Enjoy a well-maintained home that has been modernized and thoughtfully updated throughout the years - from laminate floors to new appliances (Stainless steel Fridge, S/S Stove, S/S Dishwasher and Washer/Dryer Combo), from the bathroom to the kitchen cabinets and counter to new closet shelving systems and closet sliding door. The open-concept layout features a generous foyer-perfect for extra shoe and clothing storage-and an in-suite laundry for ultimate convenience. The primary bedroom boasts a walk-in closet, offering ample space for your wardrobe. Unwind in a well-maintained unit that's move-in ready, with unobstructed vistas that fill your home with natural light. Your new home includes 1 premium parking spot, 1 locker and 24-hour concierge for peace of mind. The amenities are amazing! Enjoy the Indoor pool, hot-tub, sauna, gym, playground, a squash, tennis and badminton court, billiards room, library/reading room, meeting and party rooms. Includes guest suites, bike storage and visitor parking. Located just minutes from Highway 401 and Scarborough Town Centre, you'll have quick access to shopping, dining, transit and schools: Bendale Junior PS, Tredway Woodsworth PS, David and Mary Thompson Collegiate Institute, St Richard Catholic School, Centennial College, UofT Scarborough. This is urban living at its finest-perfect for professionals, couples, or small families seeking style, comfort, and convenience. (id:61852)
Bosley Real Estate Ltd.
807 - 25 Baseball Place
Toronto, Ontario
Welcome to Riverside Square, where modern loft-style living meets urban convenience. This fully furnished 2-bedroom + den, 2-bathroom corner suite offers an expansive open-concept layout filled with natural light from floor-to-ceiling windows. The space features exposed concrete ceilings, a sleek contemporary kitchen with integrated appliances, a central island, and stylish finishes throughout. The den provides added versatility-perfect for a home office or creative space. Building amenities include a rooftop infinity pool, fitness centre, billiards room, rooftop deck with BBQs, visitor parking, and meeting and party rooms, offering everything you need for an elevated downtown lifestyle. Ideally located just steps from Queen Street East, this vibrant community puts you within walking distance of restaurants, cafes, bars, shops, parks, and the Broadview Hotel, with easy access to TTC transit and the Don Valley Parkway. With a Walk Score of 92, everything you need is right at your doorstep. Simply unpack and enjoy the best of Toronto's east end lifestyle in this bright, beautifully designed urban retreat. (id:61852)
RE/MAX Plus City Team Inc.
23 - 2112 Queen Street
Toronto, Ontario
Great opportunity for wise buyer. 2 owned parking! Unique 3rd floor courtyard suite. Steps to the beach! See the lake from your large private balcony overlooking Queen st East. 588sf 1bedroom 1 bath Condo apartment in a unique Queen St complex. Enter the unit from exterior door. Newer laminate floors. Bright & Spacious Bedroom with walk in closet and walkout to balcony. Kitchen open to combined living dining room. flexible living space. Rare to find a 1 bedroom unit with 2 parking. (id:61852)
Forest Hill Real Estate Inc.
609 - 14 York Street
Toronto, Ontario
Luxury Iconic Ice Condo In The Prestigious Waterfront Communities - 1+1 Bedroom, 1 Bathroom In The Heart Of Downtown Toronto.Enjoy Direct Indoor Access To The 30+ Km Underground PATH Network Right From The Building - Perfect For Year-Round Convenience. This Bright And Spacious Suite Features Floor-To-Ceiling, Wall-To-Wall Windows In The Main Living Area And Primary Bedroom, Soaring 9-Foot Ceilings, And An Open-Concept Layout Filled With Natural Light. The Separate Den Is Ideal For A Home Office Or Guest Space.Unbeatable Location Just Steps To Union Station, Scotiabank Arena, Longo's Grocery, The Waterfront, Roundhouse Park, The CN Tower, And Ripley's Aquarium of Canada. Walk To Bay Street And The Financial District, And Minutes To The University of Toronto. Convenient Access To Billy Bishop Toronto City Airport And Major Highways. Approximately 15-Minute Walk To St. Michael's Hospital And Close To All Major Downtown Hospitals.Suite Includes Ensuite Washer/Dryer, Stainless Steel Appliances Including Dishwasher, Window Coverings, Plus Heat And Water.Live In One Of Toronto's Most Connected And Vibrant Downtown Addresses. (id:61852)
RE/MAX All-Stars Realty Inc.
606 - 75 Portland Street
Toronto, Ontario
Modern, spacious, and drenched in natural light - 2 bed, 2 bath corner suite with expansive wrap-around windows in one of central King West's most desirable buildings - Seventy5Portland! This fantastic home features a wide and open living space with a great split bedroom layout - both bedrooms have floor-to-ceiling windows! (no interior bedrooms here!). Very bright North East corner with great CN Tower and urban views located in the most desirable outer part of the building (not an interior facing suite) with a double door walk out to a fantastic deep and wide balcony! Open-concept main area with concrete ceilings, and an entertainer's kitchen feat. stone counters/backsplash, lots of storage, and a large kitchen island. Updated floors, custom closets/blinds, and Tons of natural light in a well-established and sought-after King West address! Downtown living at its best! Wonderful Building features a designer lobby and courtyard, 24-hour concierge/security, and a gym! (id:61852)
Sutton Group Realty Systems Inc.
802 - 30 Roehampton Avenue
Toronto, Ontario
Original owner occupied and meticulously maintained! **Unit is empty. Photos include previously staged photos.**. Layout is perfect for privacy and separation. A great rental investment option with split layout. Builder upgrades and 9 foot ceilings. Floor-to-ceiling windows provide an abundance of natural light. Both bedrooms have mirrored closet doors. Primary has built-in organizers.The balcony spans the entire length of the unit. Rare extra large corner parking spot to accommodate larger vehicles and to navigate in and out. (P3 #C55). Locker located immediately beside parking (see photo). Minto 30 Roe, a LEED Certified project, received Gold level certification. Top notch amenities (24/7 concierge, gym, spin studio, yoga & pilates studio, fully equipped party room, outdoor patio with bbq...and more). Located in a highly ranked school district. Steps To T.T.C., LRT, shopping, library, restaurant/bars & parks. The perfect space for anyone at any age or any stage of life! See Floorplan attached. Do yourself a favour and go to the parking level to see for yourself the extra large and well placed parking space during your showing. (id:61852)
RE/MAX Ultimate Realty Inc.
702 - 1 Quarrington Lane
Toronto, Ontario
Welcome to Crosstown Condos, A Brand-New Master-Planned Community At The Heart of Don Mills & Eglinton. This Modern and Luxury 2 Bedroom & 2 Full Bathrooms Corner Unit Offers A Bright, Functional Living Space with A Clear, Unobstructed View. 9' Ceiling, Laminate Floor Throughout, Modern Open Concept Kitchen with Quartz Counters with Backsplash & B/I Integrated Appliances. The thoughtfully Designed Layout With Large Windows - A Very Bright Unit - Large Floor To Ceiling Windows with South West View. Excellent Central Location, Steps To New Eglinton Crosstown LRT (Light Rail Transit) , TTC Public Bus Transportation, and Close To Don Valley Parkway (DVP - Hwy 404). Minutes To Downtown Toronto! Residents will Soon Enjoy A Full Lineup of Premium Amenities : Lounge, Fitness Centre, Yoga Studio, Pet Wash, Dining/Party Room and More. One Parking With EV Charger & One Locker Included. Never Lived-in Brand New Condo Unit Available For Immediate Occupancy! 24-Hrs Concierge & Security! (id:61852)
RE/MAX Crossroads Realty Inc.
303 - 35 Parliament Street
Toronto, Ontario
Welcome to your new home in The Goode, part of the vibrant Distillery District neighbourhood. Beautiful, brand new 2-bedroom, 2-bathroom unit in the heart of the city with everything that this exciting neighbourhood has to offer. Shopping, transit, parks, restaurants. Your own private oasis right downtown. Excellent walking and biking scores. Beautiful kitchen with stainless steel appliances. Building has excellent amenities (being completed). No pets or smoking. (id:61852)
Royal LePage Real Estate Services Ltd.
2503 - 85 Skymark Drive
Toronto, Ontario
Discover a residence that offers generous indoor space and outstanding outdoor living within a full-service luxury building.This approx. 2,725 sq.ft. suite at The Classic presents a refined three-bedroom plus family room, three-bathroom layout with impressive scale, abundant natural light, and an easy flow throughout. Two spacious balconies enhance the living experience: a 211 sq.ft. west-facing terrace off the living and dining rooms, primary bedroom, and second bedroom, plus a second 180 sq.ft. balcony off the breakfast area and third bedroom.The living and dining rooms span nearly 30 feet with floor-to-ceiling windows and sweeping west views, ideal for entertaining and everyday living. The well-appointed kitchen features granite counters, ample storage, and a bright breakfast area with direct walk-out. A separate family room with French doors offers a quiet retreat or media space.The primary bedroom is a peaceful escape with walk-in closets, vanity, five-piece ensuite, and balcony access. The second bedroom includes its own ensuite and opens to the main terrace. The third bedroom, with private entry, ensuite, and access to the second balcony, offers excellent flexibility for guests or multigenerational living. Ensuite laundry, two owned parking spaces, and an out-of-suite locker add convenience.Residents enjoy 24-hour concierge service, indoor and outdoor pools, hot tub, saunas, gym, tennis and squash courts, golf simulator, party room with billiards, library, and visitor parking. Maintenance fees include all utilities: heat, hydro, water, cable, air conditioning, and parking. Ideally located near TTC, parks, schools, groceries, Fairview Mall, North York General Hospital, Seneca College, and Highways 401 and 404, this is a rare opportunity to enjoy true scale, comfort, and convenience in the city. (id:61852)
Sotheby's International Realty Canada
1205 - 20 Minowan Miikan Lane
Toronto, Ontario
Welcome to Suite 1205 at The Carnaby, a standout residence offering one of the best CN Tower and city skyline views in the entire building. Perched on a higher floor, this suite delivers a truly iconic Toronto backdrop-day or night-that never gets old.This modern suite features 9' exposed concrete ceilings, expansive windows, and hardwood floors, creating a bright, loft-inspired living space. The open-concept layout is ideal for everyday living and entertaining, with a sleek contemporary kitchen, a well-proportioned bedroom, and a modern bathroom with quality finishes.Residents of The Carnaby enjoy exceptional amenities, including a fully equipped fitness centre, party room, rooftop terraces with BBQs. Unmatched convenience comes with direct indoor access to Metro, Starbucks, and everyday essentials, making city living effortless year-round. Located in the heart of West Queen West, you're steps to boutique shopping, cafés, top-rated restaurants, transit, and nightlife, with Ossington and downtown just minutes away.Whether you're a first-time buyer, investor, or urban professional, Suite 1205 offers unbeatable combination of iconic views, modern design, and prime location-a rare opportunity in one of Toronto's most vibrant communities. (id:61852)
Homelife/bayview Realty Inc.
11 Old Colony Road
Toronto, Ontario
A Truly Remarkable Build Lot Offering On With A Premier Address. Old Colony - Home To The Famed Entrepreneur And Celebrity. Southern Exposure With 230' Of Depth. An Extraordinary Opportunity To Create Your Bespoke Luxury Residence On Within One Of Toronto'S Most Covenant Neighborhoods. Inspiration Drawings By Richard Wengle, Architect. Surrounded By Distinguished Multimillion Dollar Residences. Set Within The Elite Private And Public School Districts, This Location Offers Both Prestige And Practicality With Only Minutes To Parks, Eateries, Shopping, Golf Courses And Clubs. Quick And Easy Access To Downtown And Seamless Access To Major Highways. (id:61852)
RE/MAX Realtron Barry Cohen Homes Inc.
Harvey Kalles Real Estate Ltd.
268 St Leonards Avenue
Toronto, Ontario
A rarely offered Lawrence Park residence of exceptional craftsmanship and architectural pedigree, available for the first time since 2012. Designed by renowned architect Lorne Rose with interiors by Carey Mudford, this distinguished Tudor-style home sits on a prime 50 x 150 ft lot and offers approximately 5,500 sq ft of beautifully finished living space. The striking Indiana limestone and brick façade, cedar shingle roof, leaded glass windows, copper detailing, and hand-crafted stone portico create timeless curb appeal. A heated driveway, steps, porch, and walkways ensure year-round comfort, complemented by mature landscaping, irrigation, exterior lighting, and integrated security. Inside, refined detailing defines every space, including 10ft ceilings on the main level, 9 ft ceilings above and below, heated marble floors, custom millwork, coffered ceilings, rich hardwood flooring, and sound-insulated construction. Principal rooms flow seamlessly for both elegant entertaining and everyday family living. The chef's kitchen features premium appliances, bespoke cabinetry, and opens to an oversized family room with walk-out to a private stone terrace. The upper level offers generously proportioned bedrooms and spa-inspired baths, highlighted by a luxurious primary retreat with vaulted ceilings, marble finishes, steam shower, and private outdoor access. The fully finished lower level with radiant heated floors provides exceptional versatility, including a large recreation room with walk-out, wet bar, wine cellar, guest or nanny suite, and extensive storage. Thoughtfully maintained and continuously upgraded, the home delivers enduring quality and modern reliability. Complete with a rare three-car secure garage, this is an exceptional opportunity just moments to Toronto's top schools, the Granite Club, Bayview Avenue, Highway 401, and surrounding parks, a truly special offering in one of the city's most coveted family neighbourhoods. (id:61852)
RE/MAX Realtron Barry Cohen Homes Inc.
1301 - 260 Queens Quay W
Toronto, Ontario
Units in this sought-after waterfront building don't come up often and Unit 1301 is a standout. Imagine waking up to nearly panoramic water views, working from a sunlit den with the harbour as your backdrop, and winding down with evening walks along the waterfront. This bright 1+1 corner suite has been refreshed with new kitchen and freshly painted offers and open, versatile layout that's both stylish and functional. With the lake at your doorstep and the best of downtown just minutes away, this is more than a condo its a lifestyle. Internet And Cable Included In The Maintenance Fee!! Fantastic Amenities Incl: Rooftop Deck & Garden With Bbqs, Gym, Sauna, 24Hr Concierge. Amazing Bell Fibe Package Included In Maint Fee: High Speed Internet. PTAC heating and cooling units just replaced in summer 2025. (id:61852)
RE/MAX West Realty Inc.
244 Waterloo Avenue
Toronto, Ontario
Welcome to 244 Waterloo - A Truly Rare Offering in the GTA. Set on an exceptional double-wide lot, this expansive bungalow stands out as one of the few properties in Toronto offering this level of width, scale, and flexibility. With an impressive approximately 83 ft of frontage, the property delivers the kind of space and presence almost never found within the city-making it a remarkable opportunity for those seeking size, comfort, and long-term potential. Inside, the home offers over 5000 sqft of total livable space, thoughtfully designed to support multigenerational living, large families, or anyone who wants room to live and grow. The main level features a generous layout with expansive principal rooms, including a large formal dining room with substantial livable space for hosting and entertaining, as well as a separate, oversized family room offering an additional spacious and comfortable living area ideal for gatherings or everyday relaxation. The home also includes 4 well-sized bedrooms, providing true single-level convenience-an increasingly rare feature in the GTA housing landscape. The lower level extends the home's versatility even further, offering separate living quarters complete with its own kitchen, bedrooms, bathrooms, and a private entrance. this space provides an excellent foundation for an in-law suite, guest accommodations, a work-from-home setup, or an income-generating unit enhancing both practicality and future flexibility. What makes 244 Waterloo truly unique is the combination of its double-wide lot, spacious bungalow design, and substantial finished interior space-a trio nearly impossible to find in today's market. Whether you're envisioning a refined family residence, a multigenerational solution, or potential redevelopment down the line, the scale and opportunity here are unmatched.244 Waterloo is a standout property-an exceptional chance to secure land, space, and versatility in a GTA market where such offerings are exceedingly rare (id:61852)
Forest Hill Real Estate Inc.
3613 - 5 Defries Street
Toronto, Ontario
Furnished 1+1 Bedroom Apartment With Unobstructed South Views Of the Lake & Skyline! Includes Locker + Hi-Speed Internet! 2024-Built With Luxurious Features Including Keyless Entry, Smart Home System, Soaring 9-foot Smooth Ceilings and Wide Plank Laminate Flooring. Modern Linear Kitchen With Built-In Appliances & Quartz Countertop. Open Concept Living Room With Walkout To Large Balcony, Luxury 3 Pc Bathroom. Separate Den Can Be Used As 2nd Bedroom. Private Ensuite Washer & Dryer. Amenities Include Rooftop Patio, Pool, Large Terrace, Yoga Studio, Fitness Centre, Guest Suites, Pet Spa, Steps To TTC Streetcar, Distillery District, Shopping At Toronto Eaton Centre, DVP & Gardiner Expressway. 93 Walk Score, 93 Transit Score, 96 Bike Score! (id:61852)
Kamali Group Realty
Lower - 73 Regatta Crescent
Toronto, Ontario
Fully Furnished Two Bedroom + Den Basement Apartment In Great Location**Separate Entrance**2 Kitchens and 2 Full Washrooms**All Utilities And Internet Included In Lease" Easy Access to Shopping, Grocery Stores and Restaurants**Steps to TTC**Ideal For Two Couples, Working Roommates Or Family With Grown Up Kids**Tenant Pays Own Content Insurance** (id:61852)
Bay Street Group Inc.
910 - 16 Yonge Street
Toronto, Ontario
Welcome to Pinnacle Centre! This bright 1+den, 2-bath suite offers breathtaking direct south-facing lake views. Featuring a functional layout with 9-foot ceilings, an expansive living and dining area, and a modern kitchen complete with granite countertops and a center island breakfast bar. The primary bedroom includes a private ensuite, while the spacious den can easily be converted into a second bedroom. Ideally located just steps from Union Station, dining, the waterfront, the PATH system, and more. Amenities include a 24-hour concierge, 60-foot indoor pool, whirlpool, sauna, putting green, running track, tennis court, 11-seat theatre, fully equipped fitness center, guest suites, and business meeting room (id:61852)
Pmt Realty Inc.
# 1307 - 38 Monte Kwinter Court
Toronto, Ontario
**The Rocket** Prime Location, Exceptional Amenities. Direct Entry To Wilson Subway, Steps To Yorkdale Mall, Costco, Easy Access To York University, Union Station & Major HWYs Ttc At Door, Home Depot, Best Buy, Starbucks & Humber River Hospital. EZ Access to Hi 401& Allen Expresswa. Perfect Layout, Bright West View, 2 Bedroom w/ Large Spa-like, 4 piece washroom. Upgraded Kitchen offers a moveable Centre Island. Building Offers 24Hr Concierge, Large Gym & More! Tenant Pays Utilities & Tenant Insurance, **Basic Wifi & **Locker Included** (id:61852)
RE/MAX Ultimate Realty Inc.
2607 - 15 Greenview Avenue
Toronto, Ontario
Welcome To The Meridian Residence @ 15 Greenview Avenue! This Stunning 2 Bed, 2 Bath Unit Boasts A Convenient Floorplan With West-Facing Views. Roughly 1000 Square Feet With Full-Sized Stainless Steel Appliances Included. Modern Light Fixtures And Sleek Finishes. Located Just A Minute's Walk From Finch/Yonge Subway Station. Very Close To Community Amenities, Shopping, Public Transit, Restaurants, And More! Building Amenities Include: Concierge, Indoor Pool, Sauna, Gym, Games Room, Visitor Parking, And Much More! (id:61852)
Pmt Realty Inc.
703 - 80 Cumberland Street
Toronto, Ontario
Located In The Heart Of Yorkville, This Spacious Loft-Style Unit Is An Ideal Executive Rental. Boasting Fully Furnished 2 Bedrooms, 2.5 Bathrooms, And 1 Parking Spot (Option For 2). The Unit Is Ideal For Comfortable Living And Entertaining In Mind. The Modern Kitchen Is Equipped With Stainless Steel Appliances, Granite Counters, And Hardwood Floors That Run Throughout The Unit, Creating An Inviting Ambiance. The Unit's Fantastic 2-Floor Layout Features 2 Balconies, With The Primary Bedroom Offering Upgraded Walk In Closet System. The Building Offers Great Amenities For The Residents' Convenience, And The Location Is Just Steps Away From A Variety Of Restaurants, Designer Shopping, Nightlife, Eataly, Ttc, And Other Attractions. HYDRO, PARKING & INTERNET INCL. (id:61852)
Harvey Kalles Real Estate Ltd.
703 - 5 Everson Drive
Toronto, Ontario
All Utilities Included, Lovely Townhome In A Quiet Location. Steps To Yonge/Sheppard Station. Close To Shops, Restaurants, Supermarkets, Parks And 2 Subway Lines(Line 1 & Line 4). This End Unit Is On One Level Without Stairs ideally for a small family to call it home. Living Room Facing West And Windows Facing The East, There Is Lots Of Daylights, This Unit Has A Functional Layout With An Open Living Space, Large Den That Can Be Used As A Dining Room Or Study, Master Bedroom With A huge Walk In Closet. (id:61852)
Bay Street Group Inc.
Lph13 - 15 Stafford Street
Toronto, Ontario
They don't build them like this anymore! Probably the best 1 bedroom layout in the city. Enjoy this west-facing corner unit lower penthouse with 2 spacious balconies and sun-soaked afternoons. 600+ sq ft with low maintenance fees ($459.54) and both parking and locker included. Perfect for first-time homebuyers and investors. With the King Streetcar at your doorstep, this location can't be beat. Enjoy King West nightlife (without the noise), or get to Liberty Village, Ossignton, Bellwoods, Bud Stage, and the lakefront in minutes. With Stanley Park in your backyard, you can let your dog run at the fully fenced off-leash dog park, play tennis at the courts, baseball at the diamond, or simply relax in the sun. This location is second to none, the unit's layout actually makes sense, and the maintenance fees are low - what more could one ask for? (id:61852)
Right At Home Realty
2213 - 83 Borough Drive
Toronto, Ontario
Rare Find! Tridel-built, upscale corner unit at 360 at the City Centre, offering an exceptionally well-maintained and sun-filled living space with panoramic city views, including the CN Tower, beautiful sunsets, morning sunrises, and a distant view of Lake Ontario. Freshly painted with modern laminate flooring, granite kitchen countertops, a spacious primary bedroom with walk-in closet and ensuite, and a private balcony with sweeping southwest views, this split-bedroom layout provides excellent privacy. Located steps from Scarborough Town Centre, restaurants, grocery stores, parks, library, movie theatre, banks, TTC, LRT, and with quick access to Highway 401 and GO Transit, this landmark tower is professionally managed by Del Property Management. Residents enjoy resort-style amenities such as an indoor pool, hot tub, sauna, large gym, billiards room, games room, meeting and party rooms, rooftop terrace, BBQ area, 24-hour concierge, and visitor parking. Two parking spaces, a locker, and included heating and water complete this exceptional offering. (id:61852)
Royal LePage Ignite Realty
